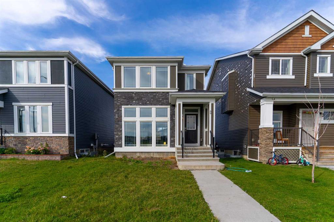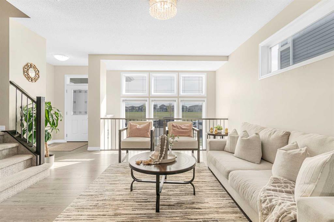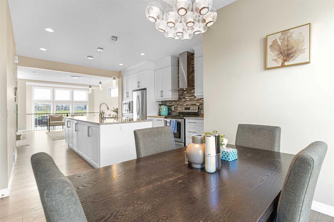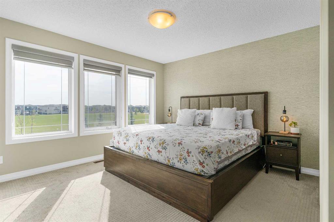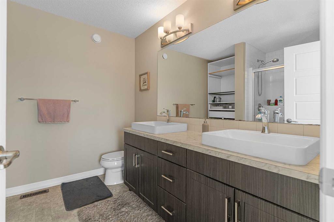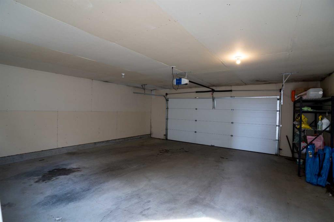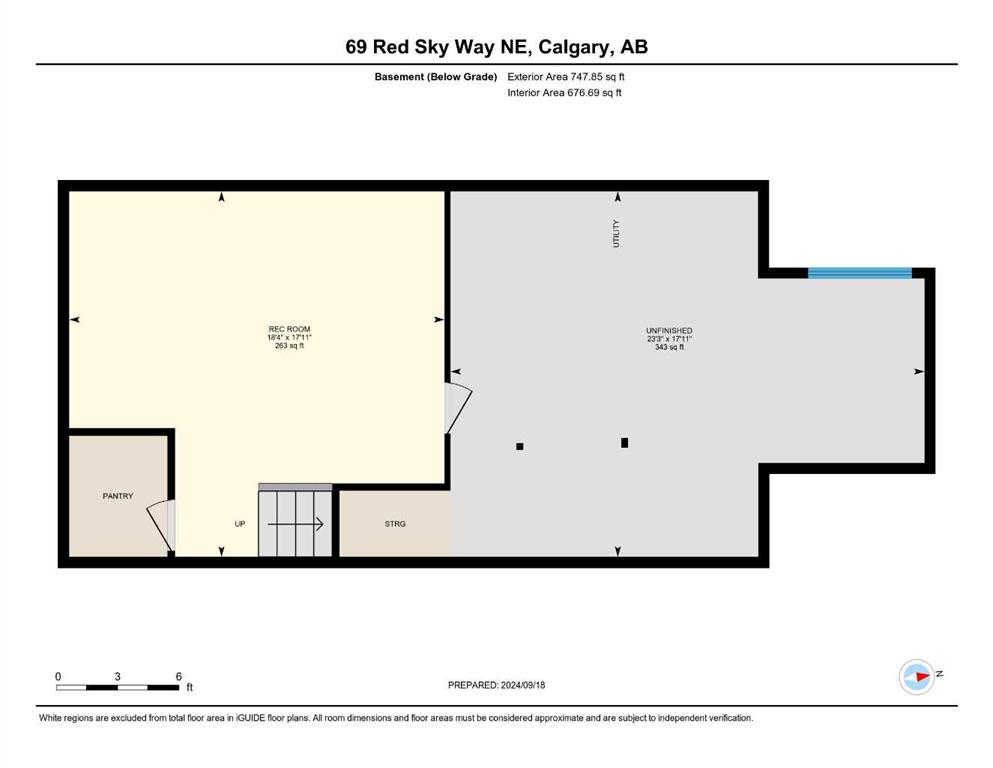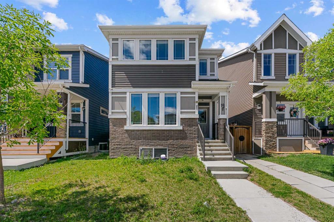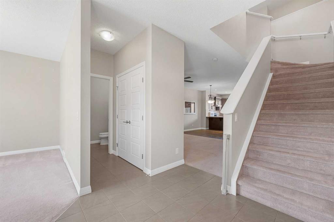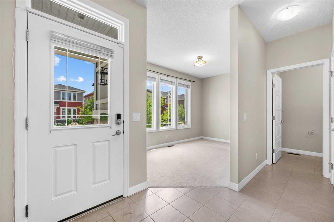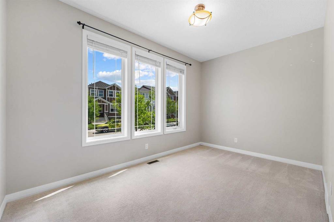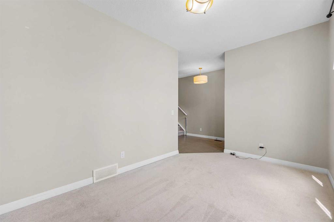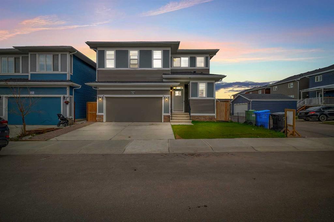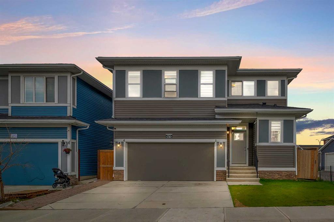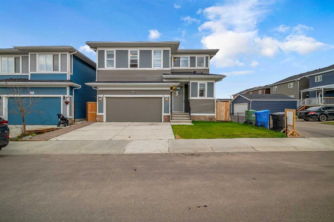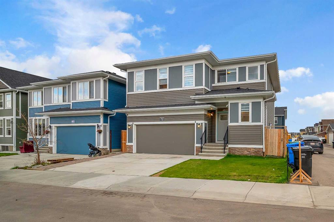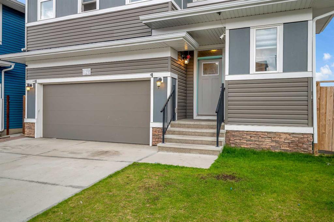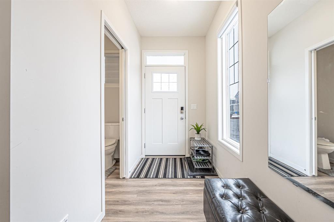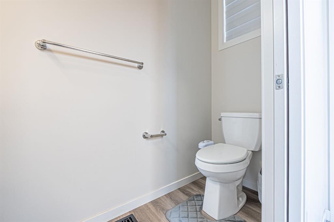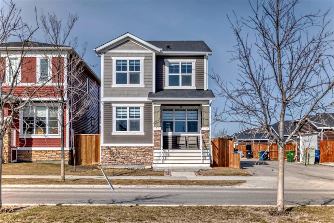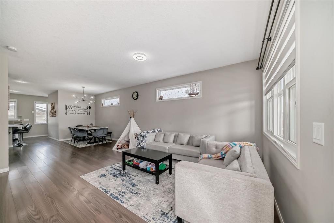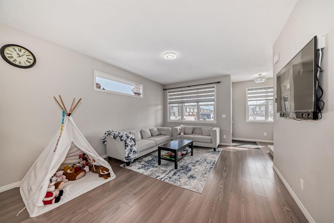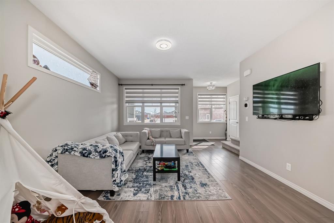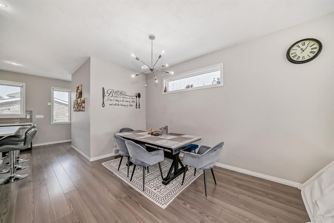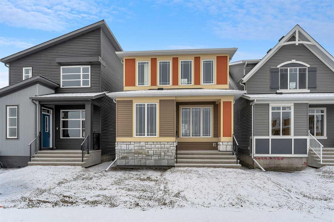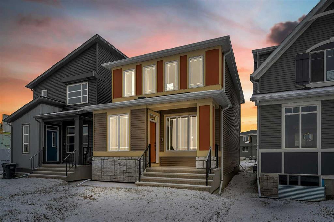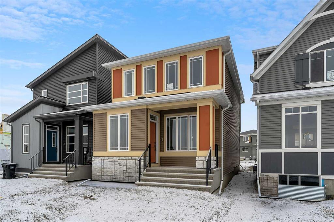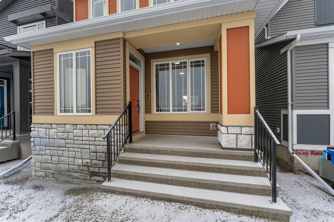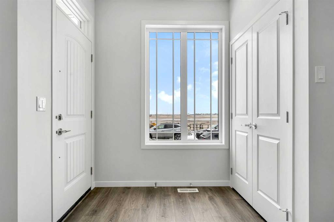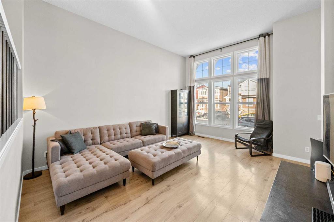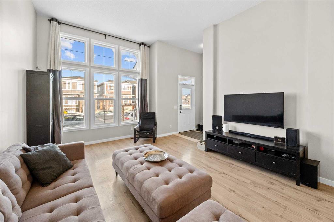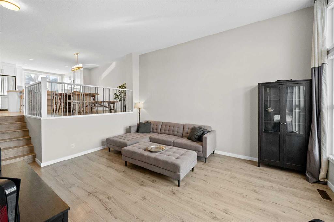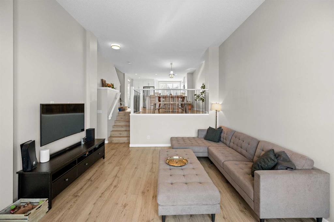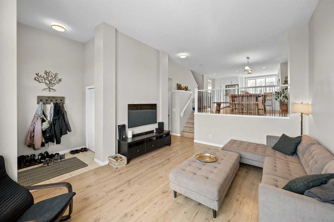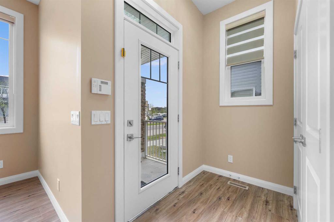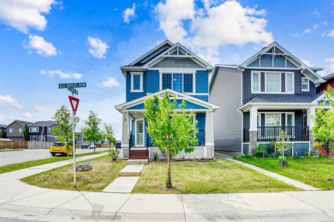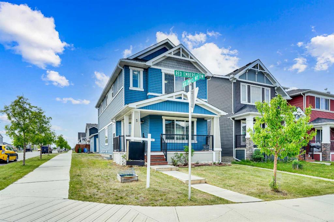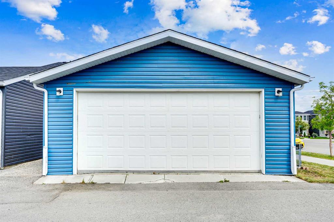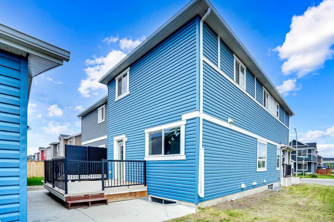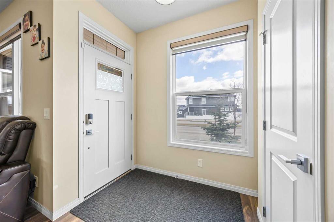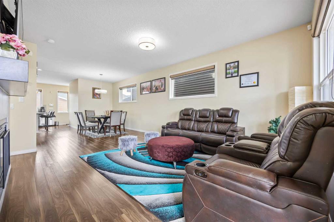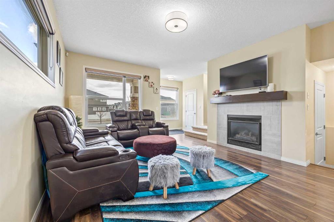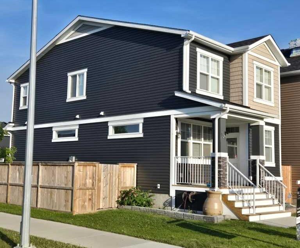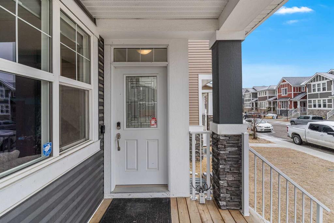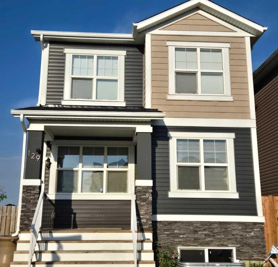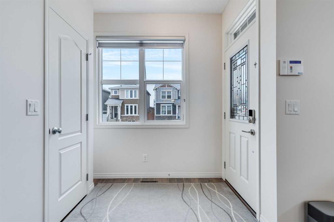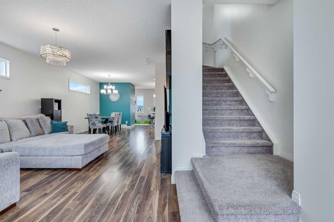69 Red Sky Way NE
Calgary T3N0X6
MLS® Number: A2218583
$ 629,900
3
BEDROOMS
2 + 1
BATHROOMS
1,558
SQUARE FEET
2017
YEAR BUILT
ACROSS PARK | CONVENTIONAL LOT | DOUBLE GARAGE | DETACHED | FULLY FENCED Welcome to 69 Red Sky Way, this 1,550+ Sq ft beautiful detached house is situated ACROSS PARK at Conventional Lot and is loaded with tons of upgrades including but not limited to a Front Porch, Big Windows, Granite Kitchen Countertops, Spindle Railing, Upgraded Kitchen Cabinets, Tankless Water Heater, Deck, Oversized Double Garage, Fully Fenced & Landscaped Backyard. Situated in the vibrant community of Redstone, Step inside to discover a beautifully designed open floor plan that features a spacious living room, ideal for family gatherings and entertaining guests. The modern kitchen is a chef’s dream, complete with granite countertops, Double-sided cabinets on Island, top-of-the-line stainless steel appliances, and huge cabinets perfect for all your culinary creations. Additionally, this level offers open to below the basement, big windows for sunlight and a refreshing view of the park. The main level also includes a convenient two-piece bathroom and a practical mudroom, adding to your daily comfort and functionality. Head upstairs with Spendle railing, to find three well-sized bedrooms, each thoughtfully designed to accommodate your needs. The primary bedroom is a private retreat with a beautiful view of the park, boasting a luxurious 4-piece ensuite bathroom with a standing shower and a generous walk-in closet, providing ample space for your wardrobe and accessories. The two additional bedrooms are comfortably sized, making them perfect for family members, guests, or a home office. Plus, the convenience of a 3-piece bath on this floor ensures easy access for all occupants. Additionally, a dedicated laundry area on this floor further adds to the convenience of daily living. The basement offers a Big recreational room with Natural sunlight through the basement open to the below feature. The fully landscaped backyard offers a generous size DECK & Oversized DOUBLE CAR GARAGE. Excellent location within walking distance to the nearby shopping complex, parks, playgrounds, future school site, and Bus stop . Suitable for First-time home buyers and Investors.
| COMMUNITY | Redstone |
| PROPERTY TYPE | Detached |
| BUILDING TYPE | House |
| STYLE | 2 Storey |
| YEAR BUILT | 2017 |
| SQUARE FOOTAGE | 1,558 |
| BEDROOMS | 3 |
| BATHROOMS | 3.00 |
| BASEMENT | Partial, Partially Finished |
| AMENITIES | |
| APPLIANCES | Dishwasher, Electric Range, Humidifier, Microwave, Range Hood, Refrigerator, Washer/Dryer Stacked |
| COOLING | None |
| FIREPLACE | N/A |
| FLOORING | Carpet, Ceramic Tile, Laminate |
| HEATING | Forced Air, Natural Gas |
| LAUNDRY | Upper Level |
| LOT FEATURES | Back Lane, Backs on to Park/Green Space, Front Yard, Interior Lot, Landscaped, Street Lighting |
| PARKING | Alley Access, Double Garage Detached, Oversized |
| RESTRICTIONS | None Known |
| ROOF | Asphalt Shingle |
| TITLE | Fee Simple |
| BROKER | eXp Realty |
| ROOMS | DIMENSIONS (m) | LEVEL |
|---|---|---|
| Game Room | 17`11" x 18`4" | Basement |
| 2pc Bathroom | 5`0" x 4`7" | Main |
| Dining Room | 10`0" x 8`1" | Main |
| Kitchen | 13`1" x 15`9" | Main |
| Living Room | 14`10" x 15`5" | Main |
| 4pc Bathroom | 5`5" x 8`2" | Upper |
| 4pc Ensuite bath | 9`3" x 8`11" | Upper |
| Bedroom | 10`0" x 11`4" | Upper |
| Bedroom | 9`5" x 10`3" | Upper |
| Bedroom - Primary | 13`3" x 15`0" | Upper |

