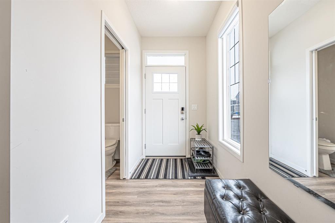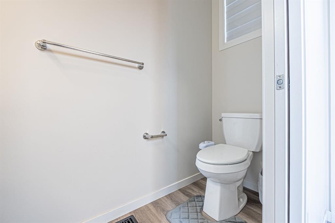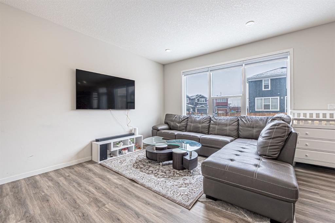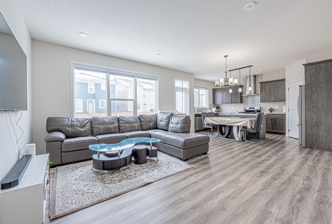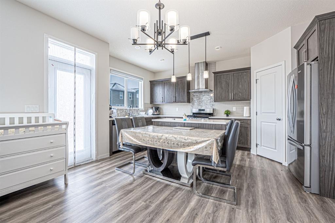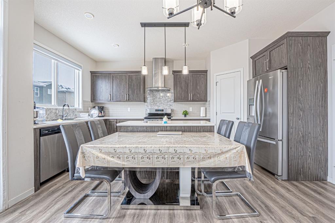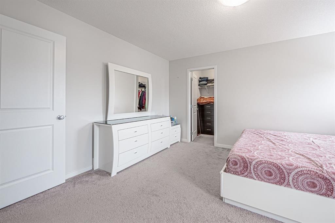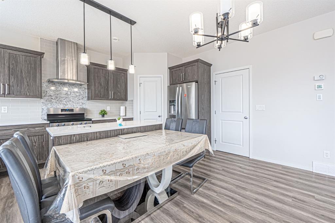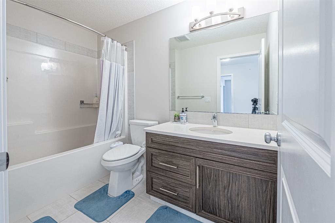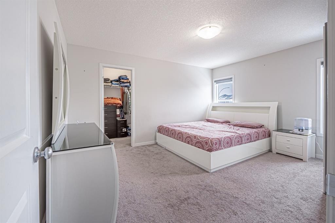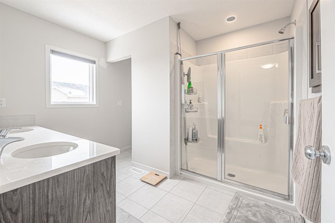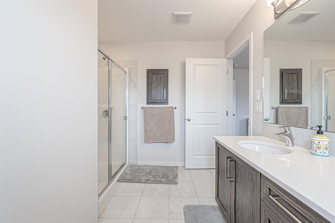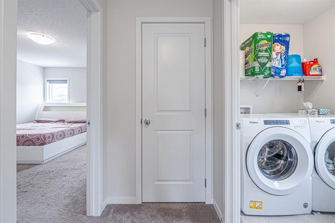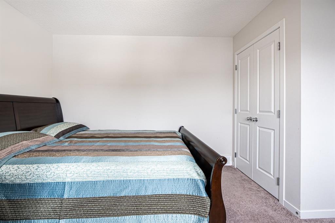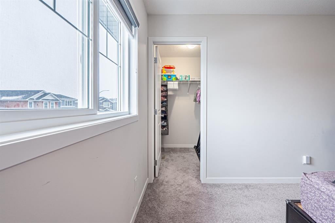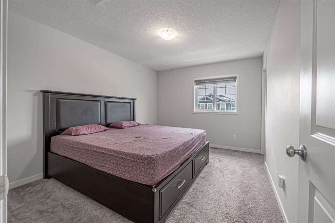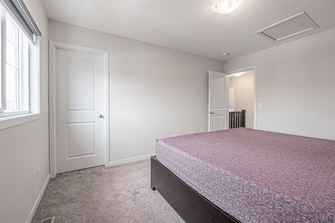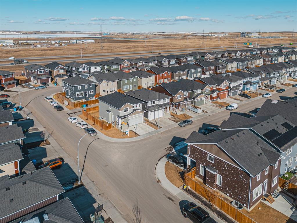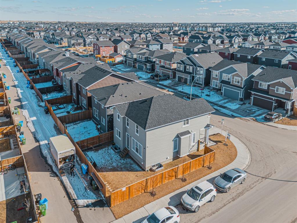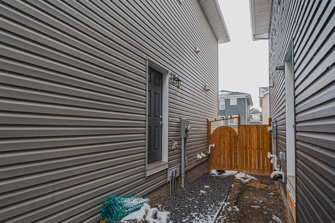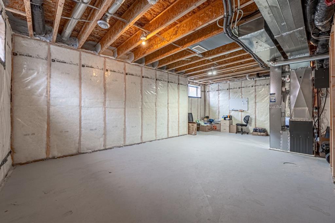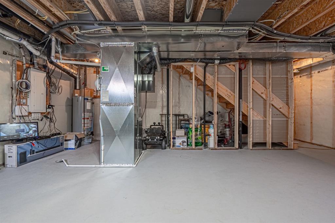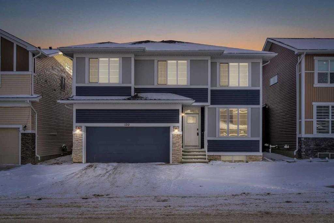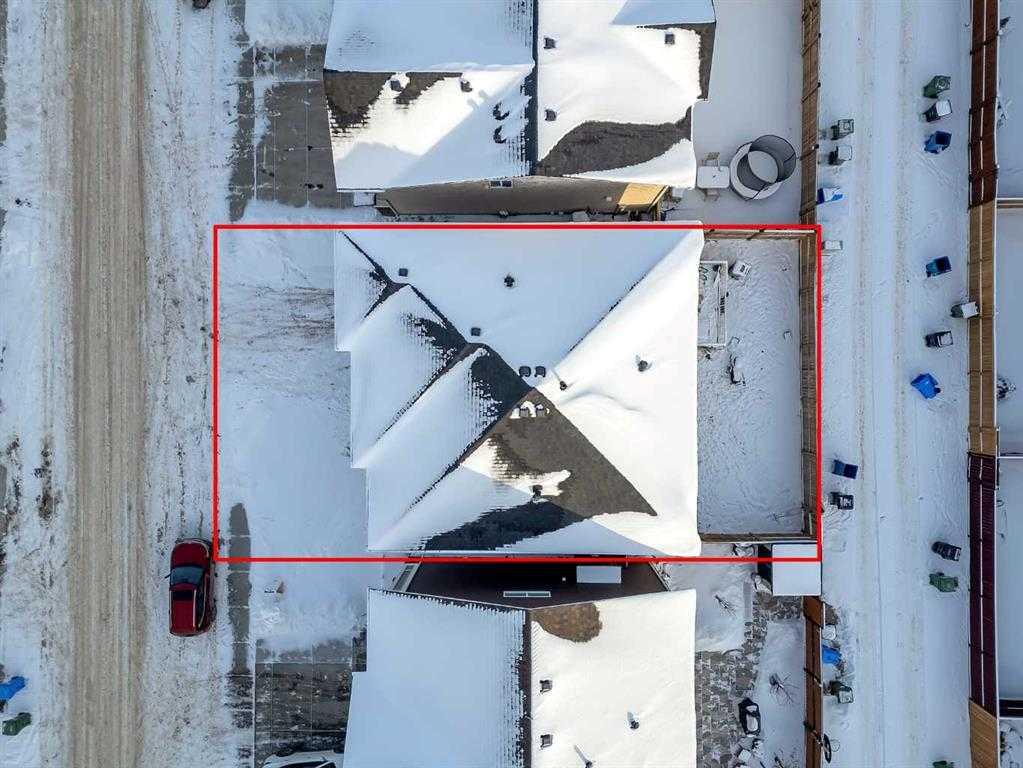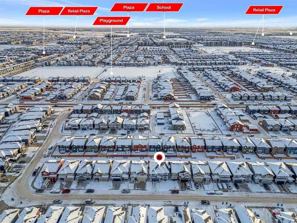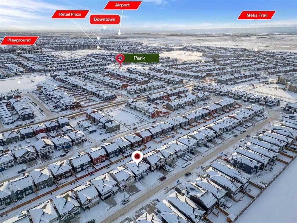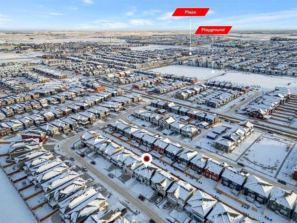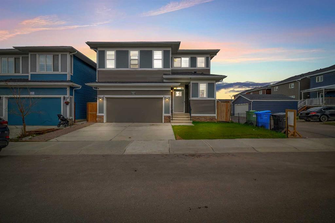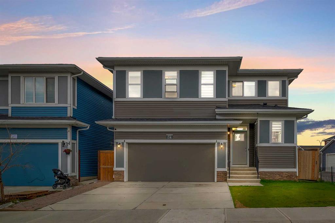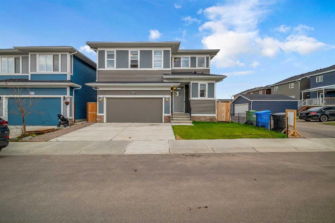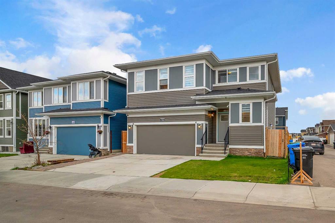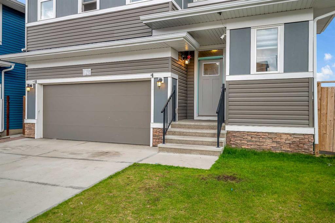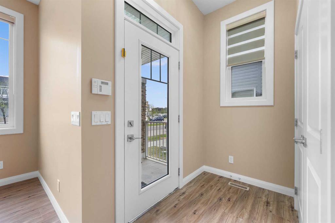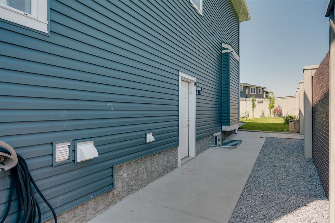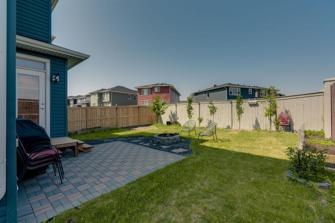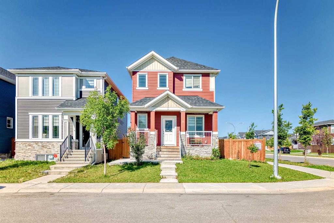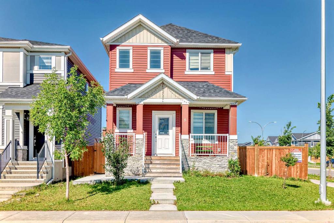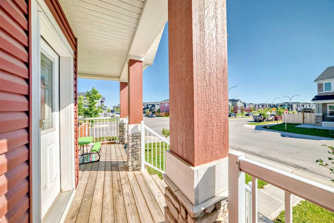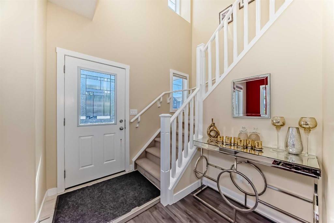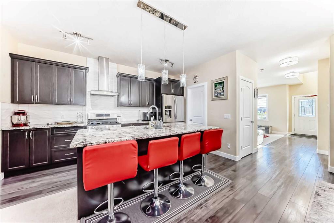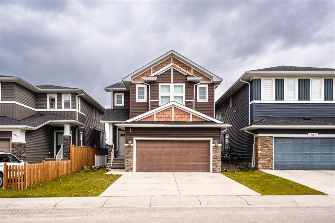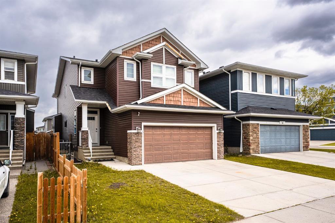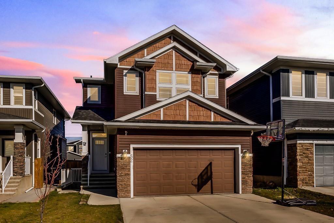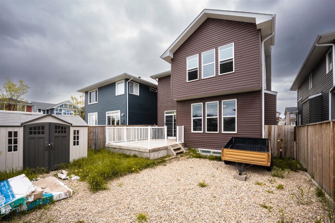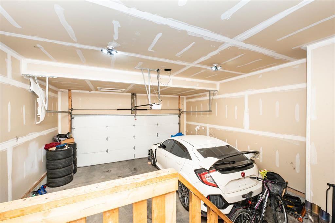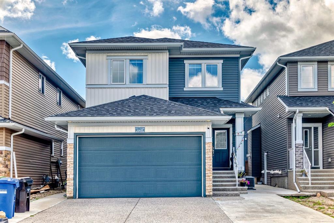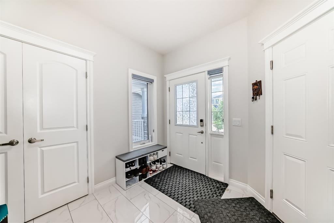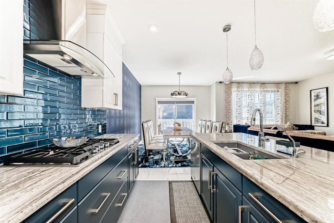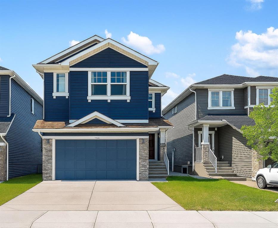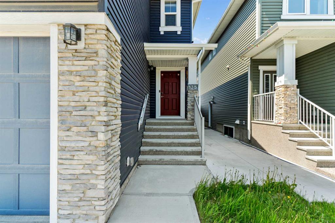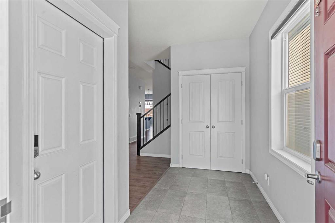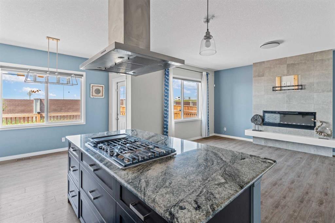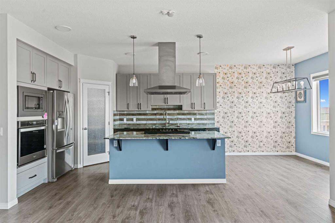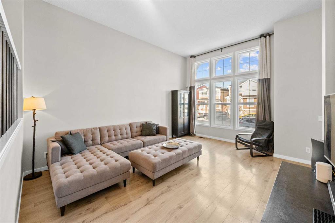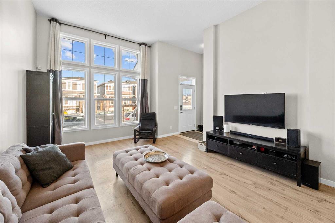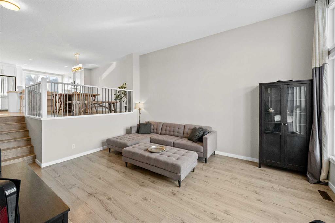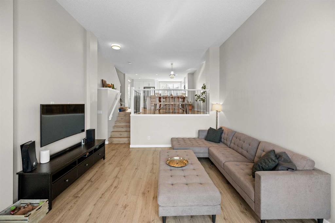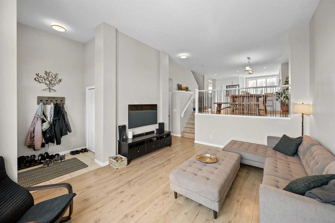9 Red Sky Road NE
Calgary T3N 1P8
MLS® Number: A2227351
$ 699,900
3
BEDROOMS
2 + 1
BATHROOMS
1,876
SQUARE FEET
2021
YEAR BUILT
Welcome to this stunning corner lot home in Redstone, offering 1,875.89 sq. ft. of thoughtfully designed living space! This beautifully located property features a front double attached garage, lots of parking, and a back alley for added convenience.Step inside to a bright and airy open-concept layout, flooded with natural light thanks to its prime corner lot location. The main floor boasts a modern kitchen with quartz countertop and chimney hood fan, spacious living area, and a separate basement entrance, providing future development potential.Upstairs, you’ll find 3 generously sized bedrooms, including a luxurious primary suite, 2.5 baths, and a huge bonus room—perfect for family gatherings or a home office.The added convenience of an upstairs laundry room makes everyday living easier.The unfinished basement offers endless possibilities for customization.Situated in a prime location, this home is close to schools, Bus stop, parks, grocery stores and major routes. Don’t miss out on this incredible opportunity—schedule your viewing today!
| COMMUNITY | Redstone |
| PROPERTY TYPE | Detached |
| BUILDING TYPE | House |
| STYLE | 2 Storey |
| YEAR BUILT | 2021 |
| SQUARE FOOTAGE | 1,876 |
| BEDROOMS | 3 |
| BATHROOMS | 3.00 |
| BASEMENT | Full, Unfinished |
| AMENITIES | |
| APPLIANCES | Dishwasher, Gas Stove, Microwave, Range Hood, Refrigerator, Washer/Dryer |
| COOLING | None |
| FIREPLACE | N/A |
| FLOORING | Carpet, Ceramic Tile, Vinyl |
| HEATING | Forced Air, Natural Gas |
| LAUNDRY | Upper Level |
| LOT FEATURES | Back Lane, Back Yard, Corner Lot, Interior Lot, Rectangular Lot, Street Lighting |
| PARKING | Double Garage Attached |
| RESTRICTIONS | None Known |
| ROOF | Asphalt Shingle |
| TITLE | Fee Simple |
| BROKER | Real Broker |
| ROOMS | DIMENSIONS (m) | LEVEL |
|---|---|---|
| 2pc Bathroom | 2`10" x 7`7" | Main |
| Dining Room | 6`4" x 14`3" | Main |
| Kitchen | 8`10" x 16`3" | Main |
| Living Room | 12`10" x 14`7" | Main |
| 4pc Bathroom | 5`4" x 9`4" | Upper |
| 4pc Ensuite bath | 9`1" x 10`4" | Upper |
| Bedroom | 13`5" x 10`4" | Upper |
| Bedroom | 13`5" x 9`10" | Upper |
| Family Room | 13`2" x 18`6" | Upper |
| Laundry | 5`3" x 6`9" | Upper |
| Bedroom - Primary | 12`3" x 14`8" | Upper |
| Walk-In Closet | 4`11" x 13`3" | Upper |



