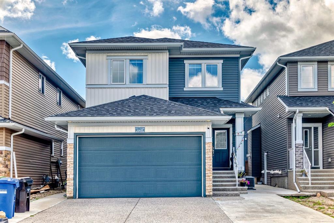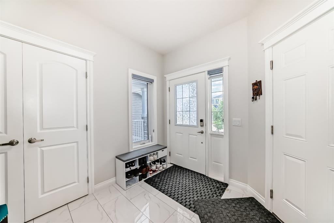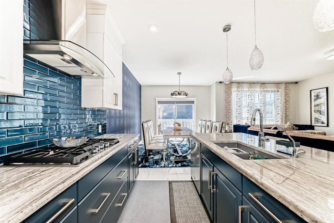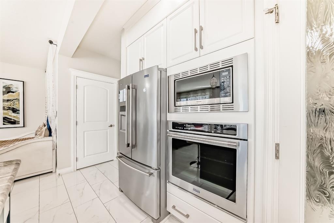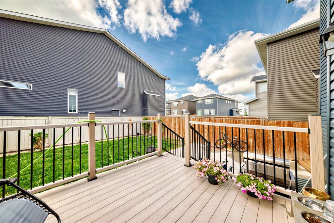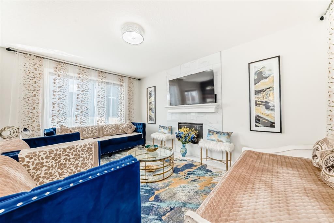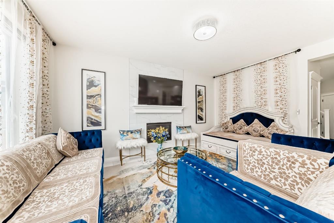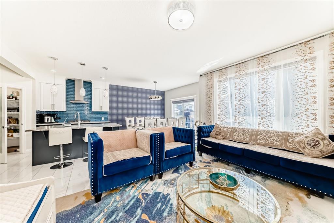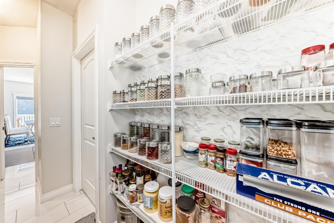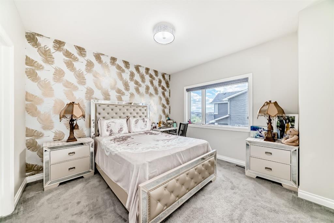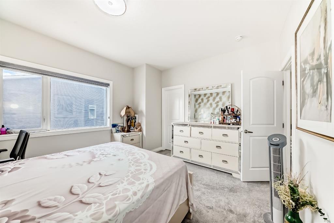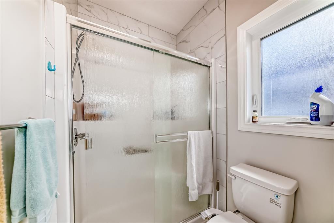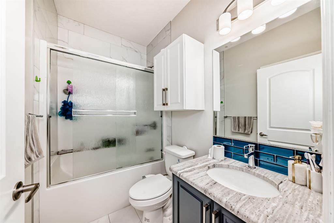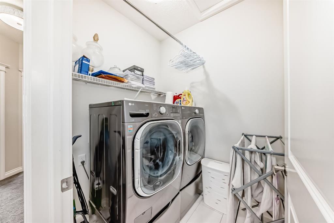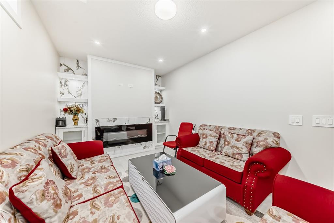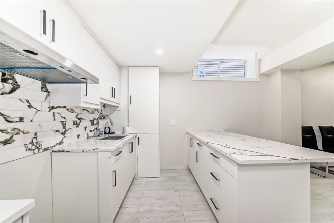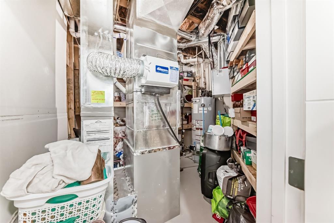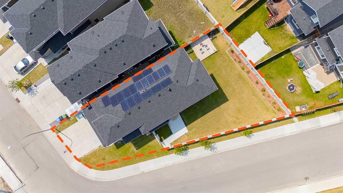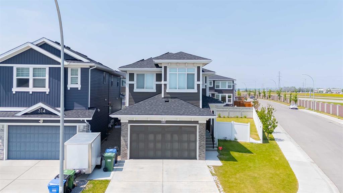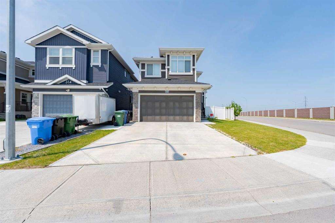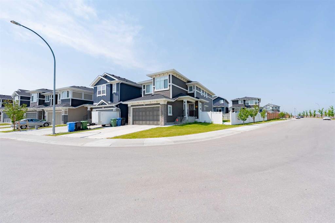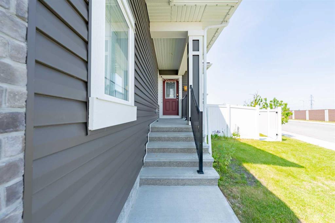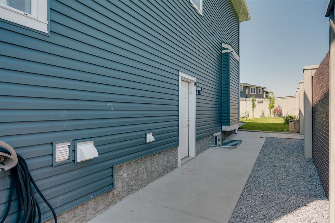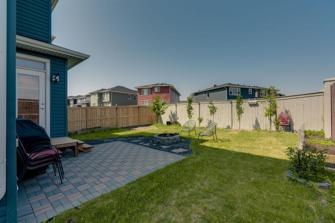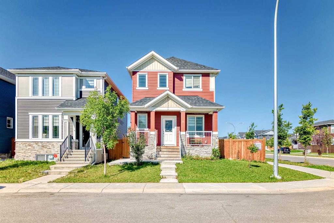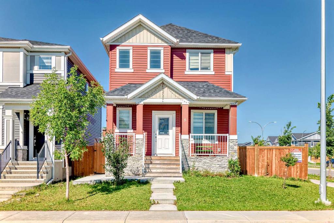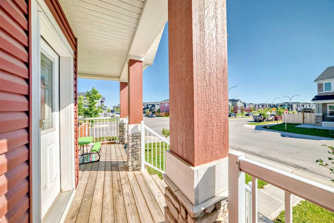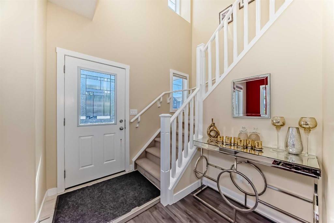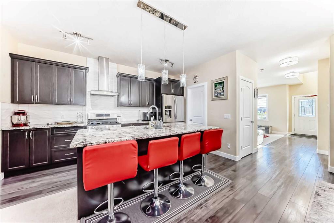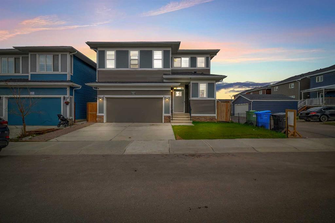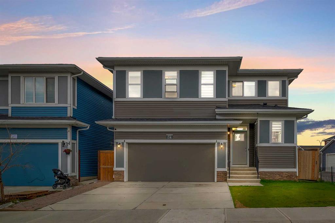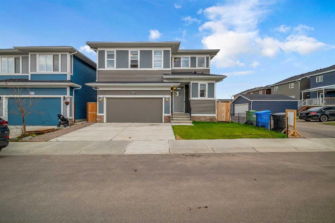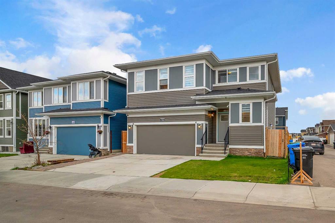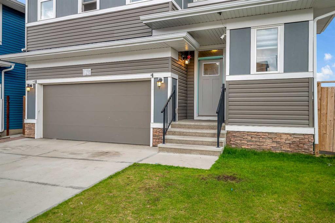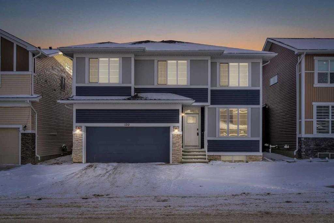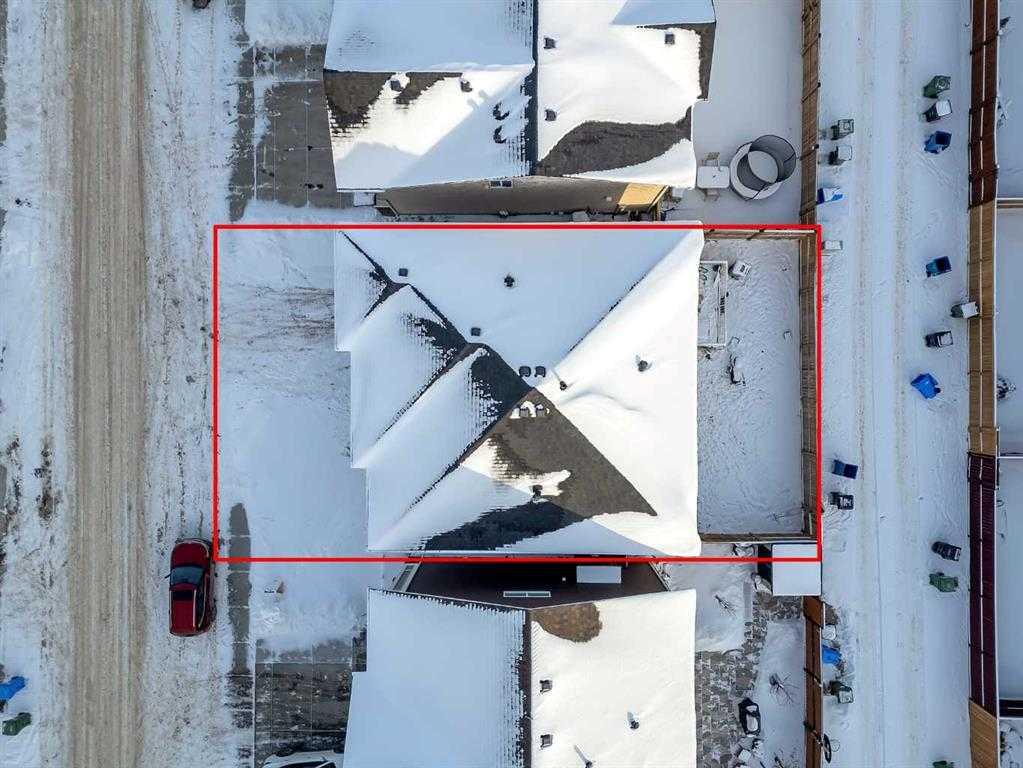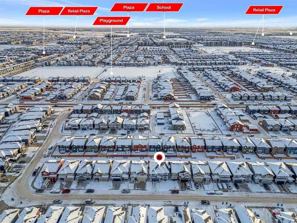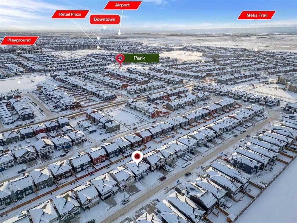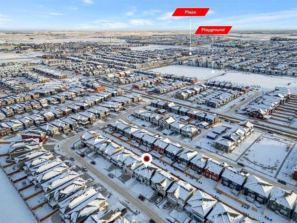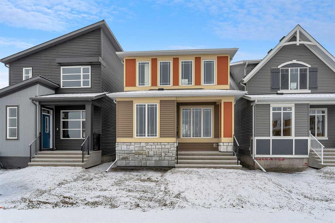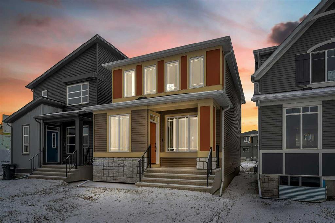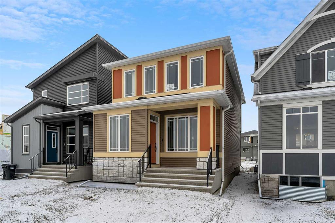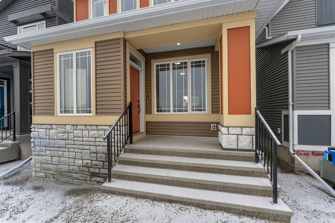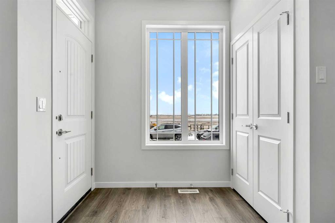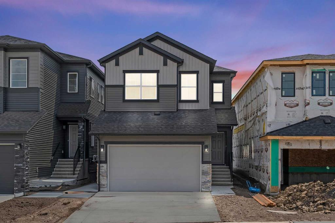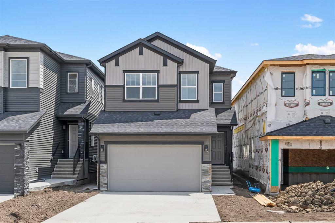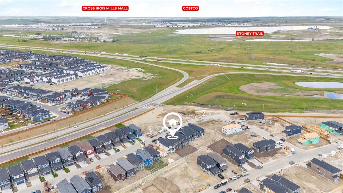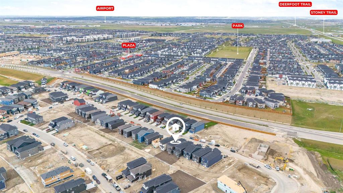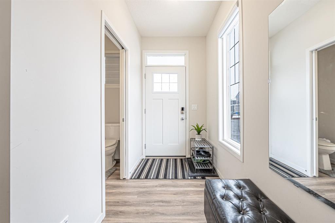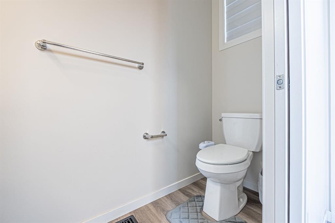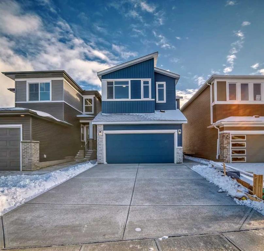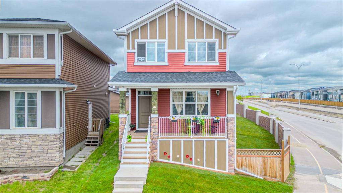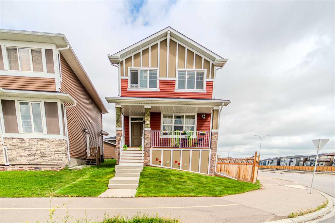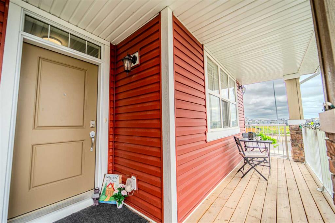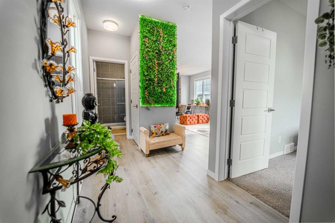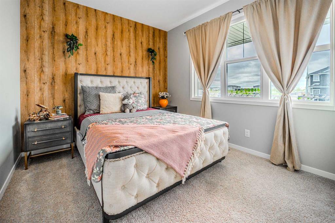120 Red Sky Gardens NE
Calgary T3N1N1
MLS® Number: A2249273
$ 749,000
4
BEDROOMS
3 + 1
BATHROOMS
1,820
SQUARE FEET
2019
YEAR BUILT
Gorgeously Upgraded 4-Bedroom Home in Redstone! Welcome to this beautifully UPGRADED 4 bedroom, 3.5 bathroom home in the highly sought-after community of Redstone! Thoughtfully designed and fully finished from top to bottom, this property combines style, comfort, and functionality—perfect for growing families. Main Floor Highlights: Bright, open-concept layout with 9ft ceilings Modern kitchen featuring quartz countertops, chimney hood fan, SPICE KITCHEN, custom backsplash, gas stove, built-in oven & microwave, plus a massive central island Spacious dining area flowing into the inviting living room with an decorative fireplace Abundant natural light throughout . Upper Level:- 3 generously sized bedrooms, including a luxurious primary retreat Versatile central bonus room, ideal for family gatherings or a home office Conveniently located laundry room Fully Developed Basement:- 1 additional large bedroom with full bathroom Kitchenette, perfect for guests, teens, or extended family Added flexibility and value for multi-generational living Extra Features:- West-facing backyard for sunny evenings Close to CrossIron Mills, YYC Airport, Deerfoot & Stoney Trail, and future schools
| COMMUNITY | Redstone |
| PROPERTY TYPE | Detached |
| BUILDING TYPE | House |
| STYLE | 2 Storey |
| YEAR BUILT | 2019 |
| SQUARE FOOTAGE | 1,820 |
| BEDROOMS | 4 |
| BATHROOMS | 4.00 |
| BASEMENT | Finished, Full |
| AMENITIES | |
| APPLIANCES | Built-In Oven, Central Air Conditioner, Dishwasher, Dryer, Gas Stove, Refrigerator, Washer, Window Coverings |
| COOLING | Central Air |
| FIREPLACE | Decorative, Gas |
| FLOORING | Carpet, Ceramic Tile |
| HEATING | Forced Air, Natural Gas |
| LAUNDRY | Upper Level |
| LOT FEATURES | Back Yard, City Lot |
| PARKING | Double Garage Attached |
| RESTRICTIONS | None Known |
| ROOF | Asphalt Shingle |
| TITLE | Fee Simple |
| BROKER | RE/MAX Complete Realty |
| ROOMS | DIMENSIONS (m) | LEVEL |
|---|---|---|
| Bedroom | 10`11" x 11`8" | Basement |
| 3pc Bathroom | 8`2" x 4`11" | Basement |
| Family Room | 13`3" x 9`9" | Basement |
| Living Room | 16`5" x 12`1" | Main |
| Dining Room | 11`0" x 11`0" | Main |
| Spice Kitchen | 6`11" x 6`3" | Main |
| 2pc Bathroom | 4`11" x 4`11" | Main |
| Bonus Room | 9`1" x 11`8" | Upper |
| Bedroom | 9`11" x 11`2" | Upper |
| 4pc Bathroom | 7`9" x 4`11" | Upper |
| Bedroom | 9`5" x 11`5" | Upper |
| Bedroom - Primary | 11`11" x 13`5" | Upper |
| 5pc Ensuite bath | 12`0" x 9`10" | Upper |

