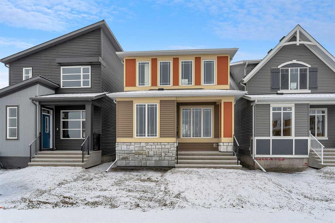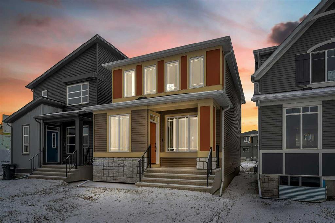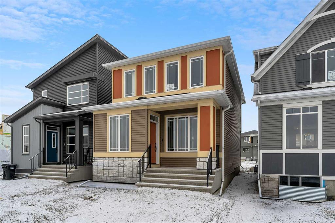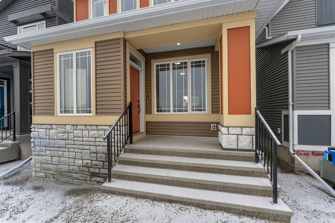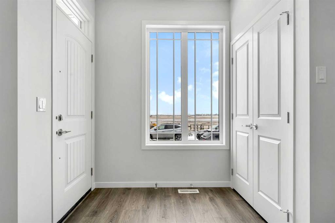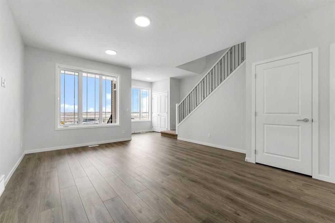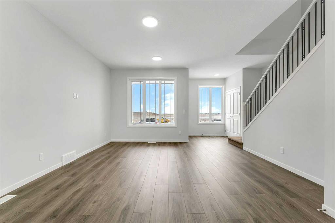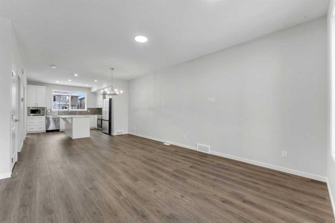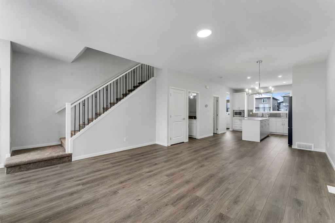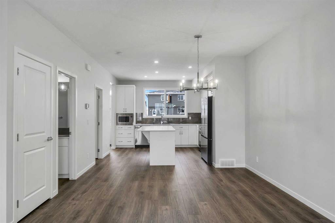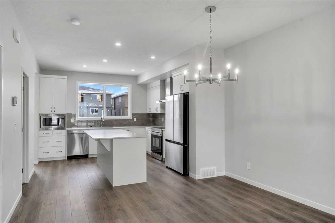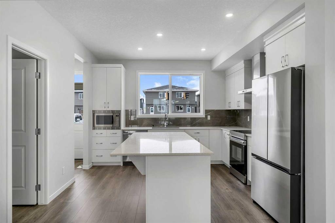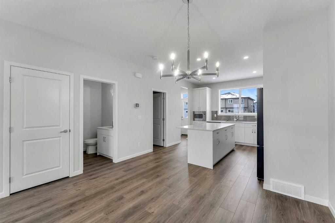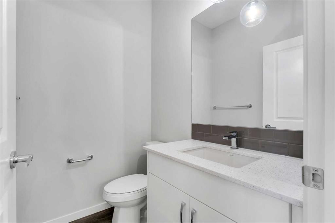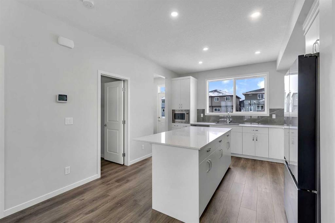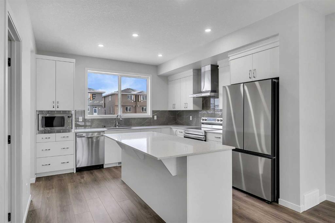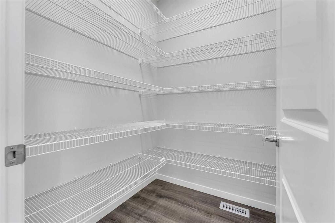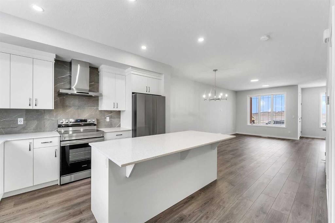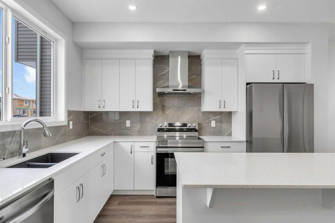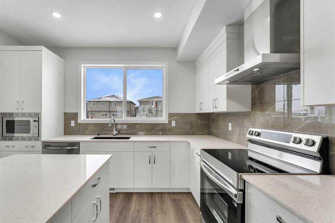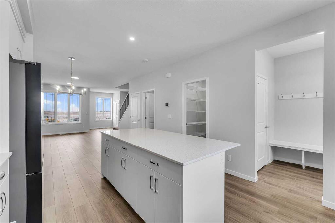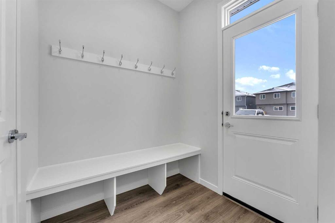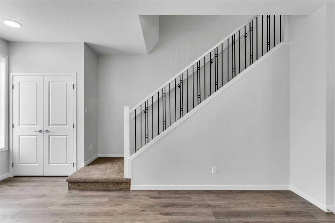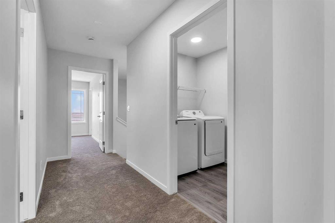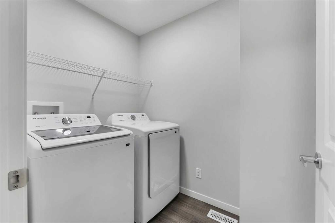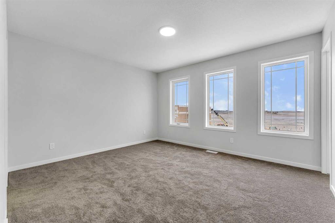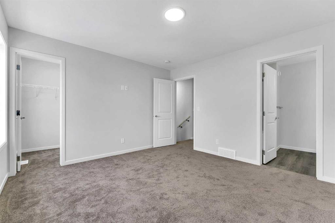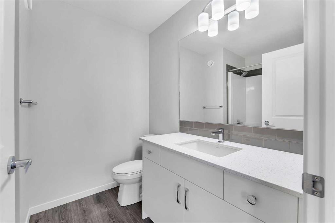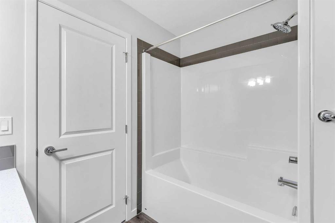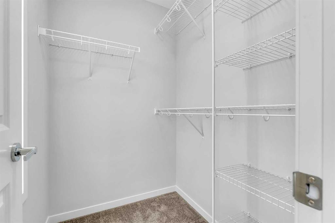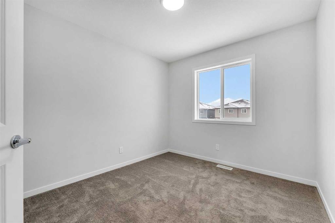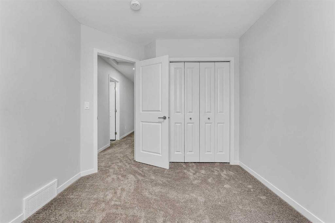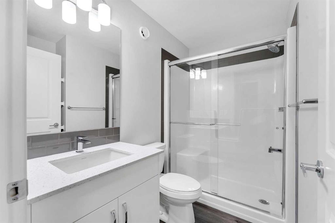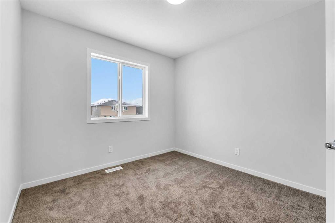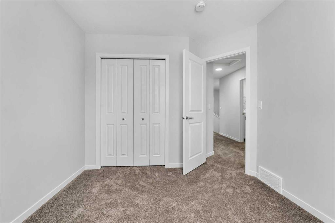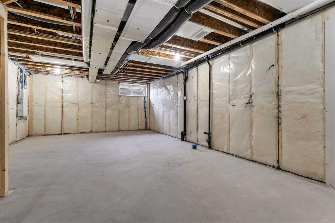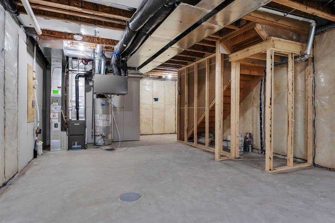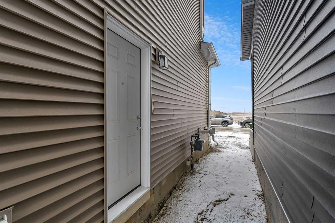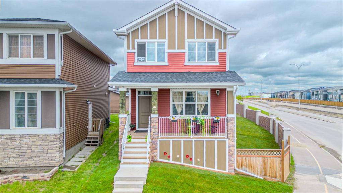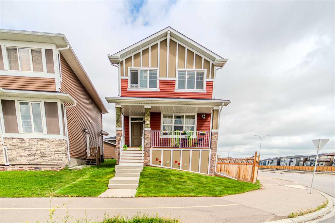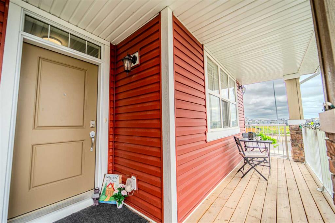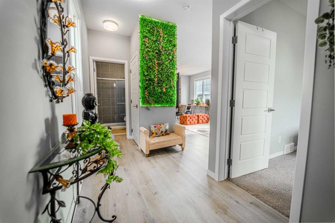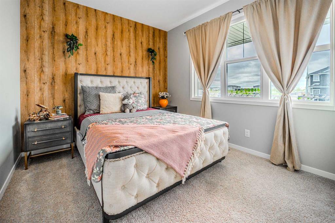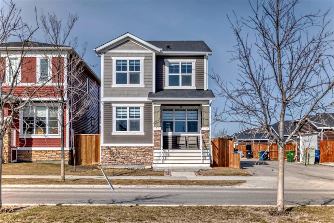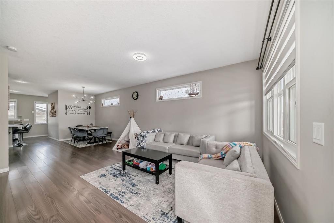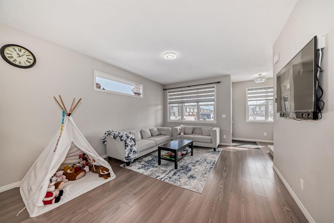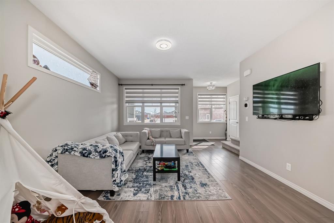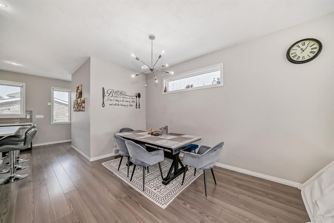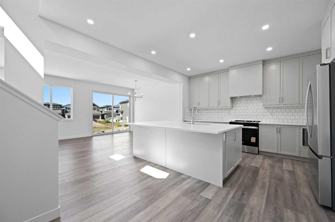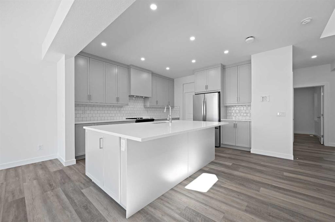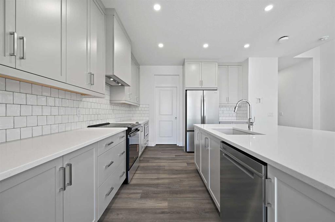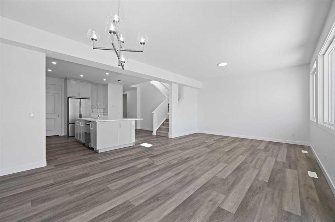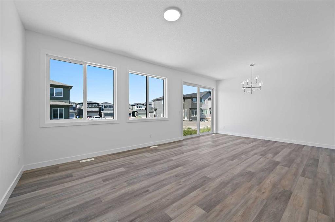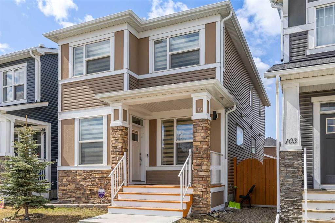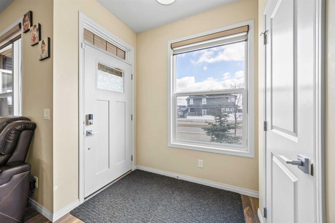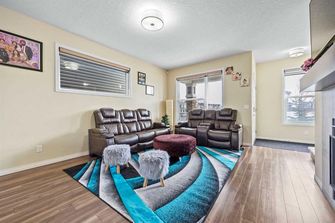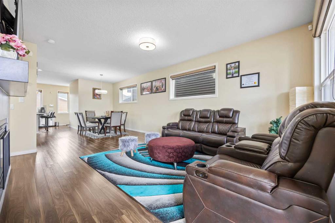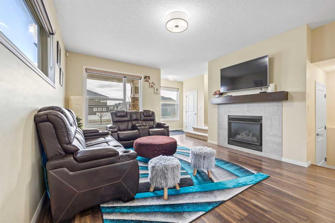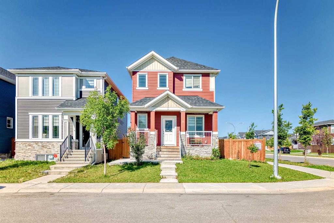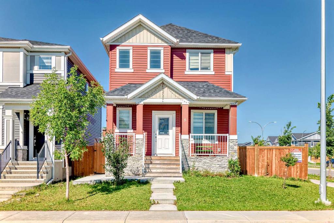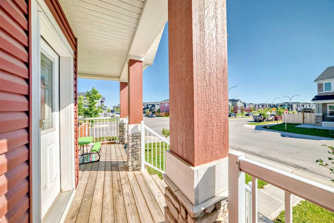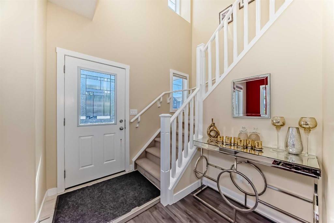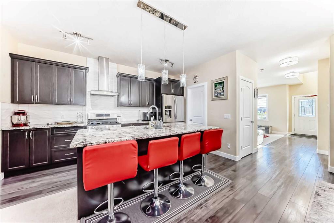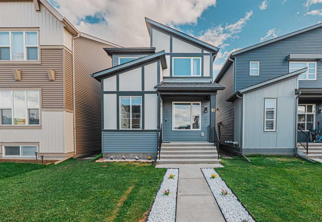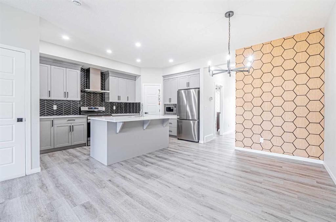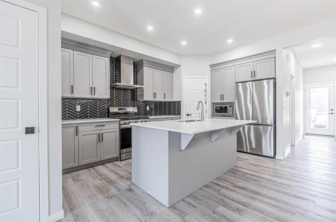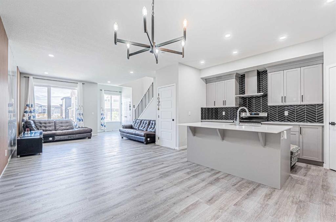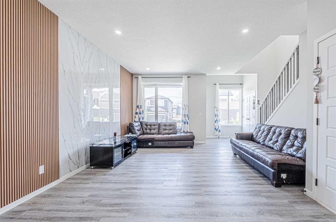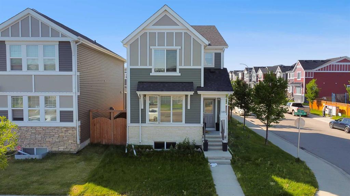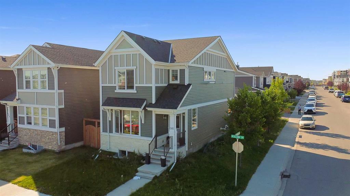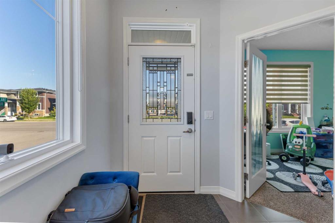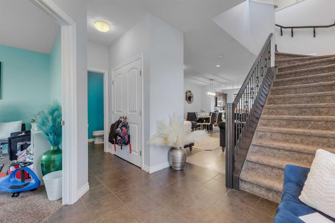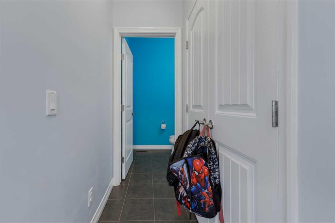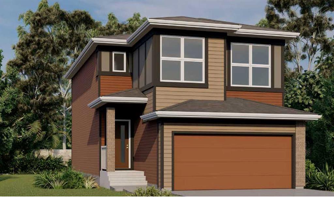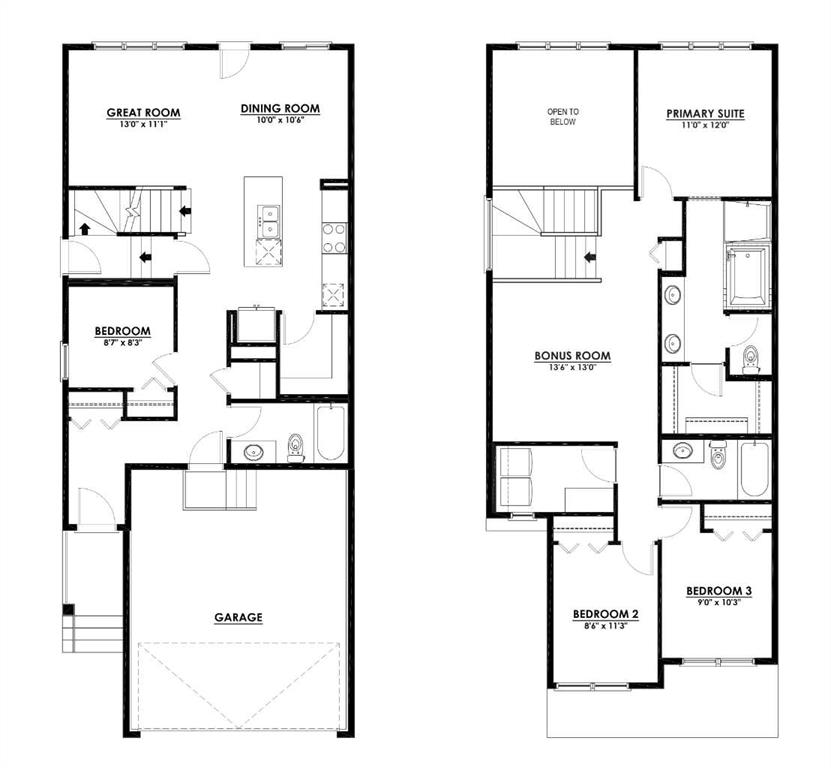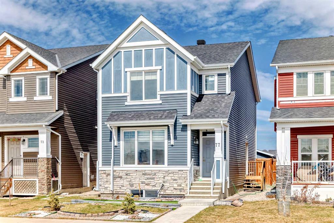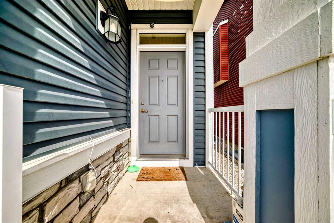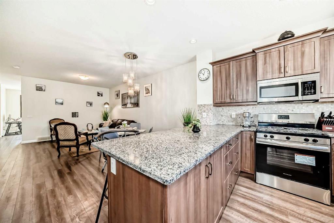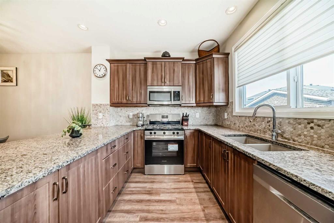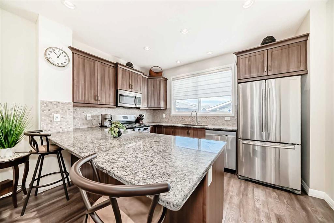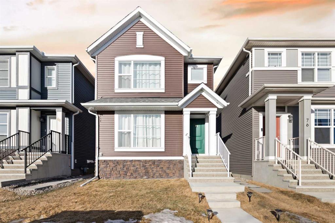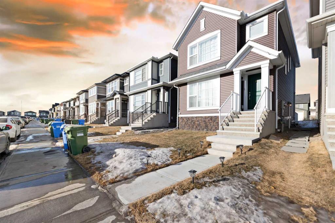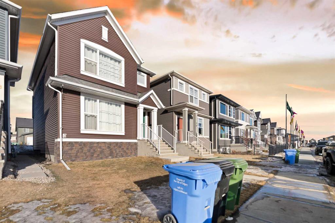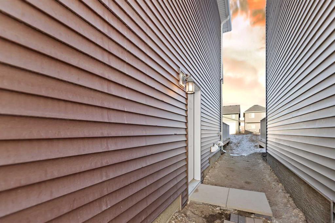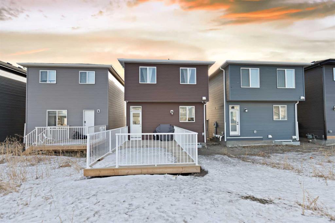87 Corner Glen Manor NE
Calgary T3N2S7
MLS® Number: A2245737
$ 619,900
3
BEDROOMS
2 + 1
BATHROOMS
1,525
SQUARE FEET
2025
YEAR BUILT
Welcome to 87 Corner Glen Manor NE, a gorgeous laned house situated in the growing and desirable Cornerstone neighborhood. This brand-new home strikes the ideal mix between modern style and functionality with its tastefully designed features and lovely Prarie elevation. For more convenience, use the side entry. 9' Basement Foundation .An open and welcoming layout welcomes you to the main level, which features a large, light-filled living area with lots of windows, a separate dining area, and a roomy kitchen with sleek stainless steel equipment. Three spacious bedrooms, 2 full bathrooms, and a handy laundry room are located on the upper level. With a walk-in closet and an elegant four-piece ensuite, the main bedroom is a wonderful haven. The basement has a private side entrance for increased flexibility and countless opportunities for future development. Families looking for modern living in a vibrant neighborhood that is comfortable and functional will love this exquisitely constructed home.
| COMMUNITY | Cornerstone |
| PROPERTY TYPE | Detached |
| BUILDING TYPE | House |
| STYLE | 2 Storey |
| YEAR BUILT | 2025 |
| SQUARE FOOTAGE | 1,525 |
| BEDROOMS | 3 |
| BATHROOMS | 3.00 |
| BASEMENT | See Remarks |
| AMENITIES | |
| APPLIANCES | Dishwasher, Electric Stove, Microwave, Range Hood, Refrigerator, Washer/Dryer |
| COOLING | None |
| FIREPLACE | N/A |
| FLOORING | Carpet, Tile, Vinyl Plank |
| HEATING | Forced Air, Natural Gas |
| LAUNDRY | In Unit, Upper Level |
| LOT FEATURES | Back Lane, Other |
| PARKING | None |
| RESTRICTIONS | None Known |
| ROOF | Asphalt Shingle |
| TITLE | Fee Simple |
| BROKER | Executive Real Estate Services |
| ROOMS | DIMENSIONS (m) | LEVEL |
|---|---|---|
| Dining Room | 41`8" x 34`9" | Main |
| Living Room | 47`11" x 40`8" | Main |
| 2pc Bathroom | 19`0" x 15`9" | Main |
| Kitchen | 41`8" x 39`8" | Main |
| 3pc Bathroom | 27`7" x 22`0" | Upper |
| Bedroom | 30`2" x 37`5" | Upper |
| Bedroom - Primary | 43`8" x 39`8" | Upper |
| 4pc Ensuite bath | 27`7" x 22`0" | Upper |
| Bedroom | 31`6" x 33`2" | Upper |
| Laundry | 17`9" x 23`0" | Upper |

