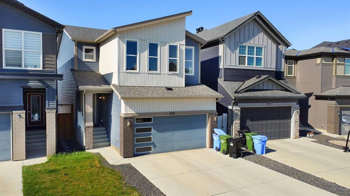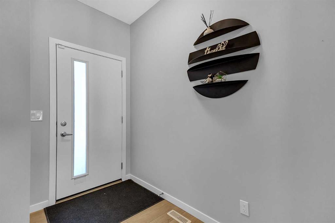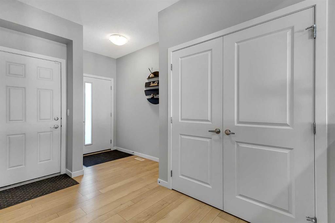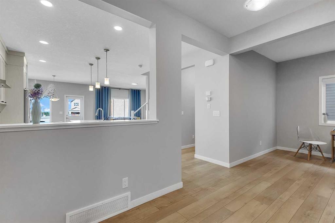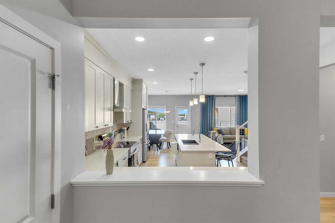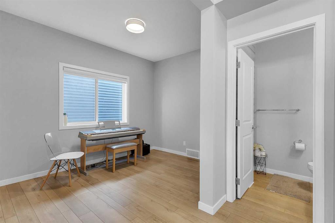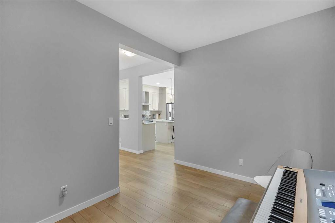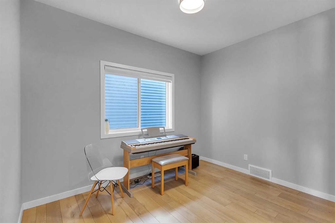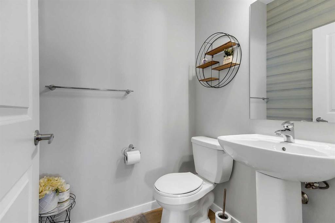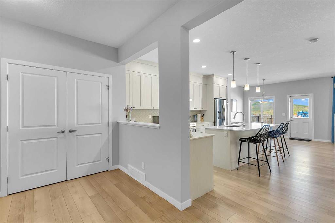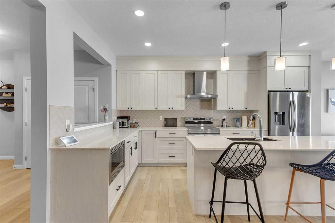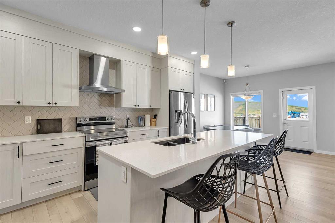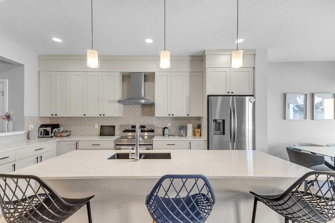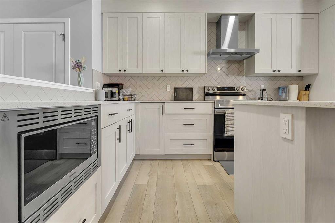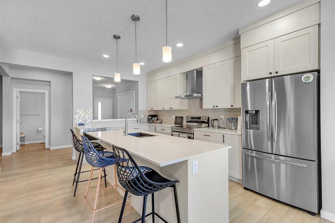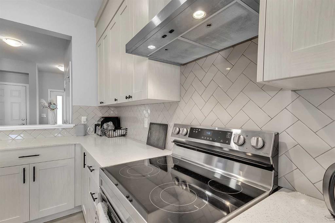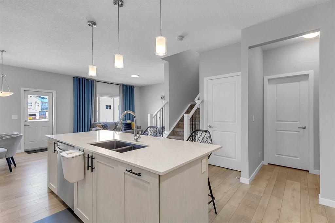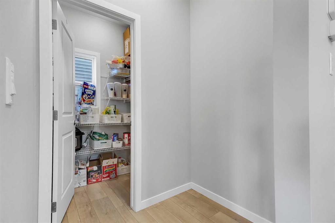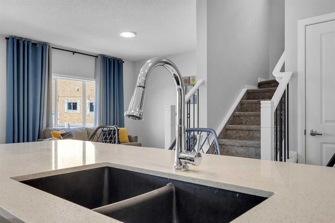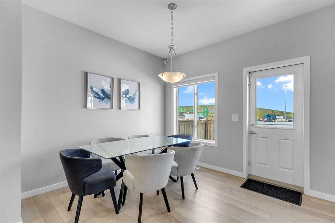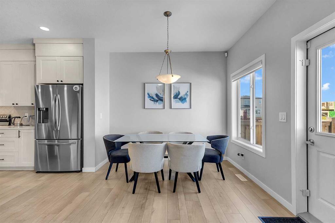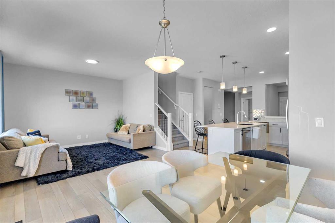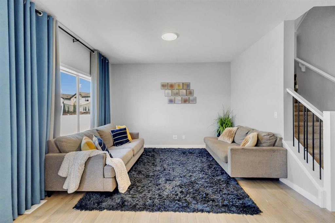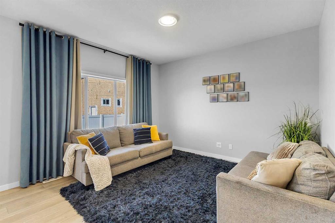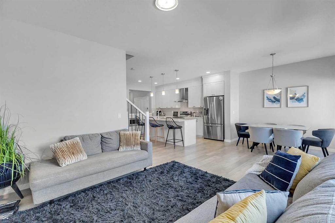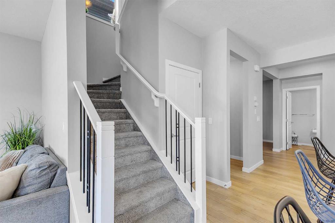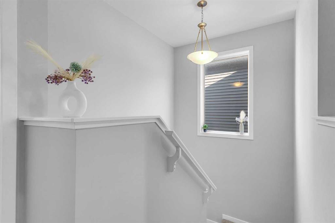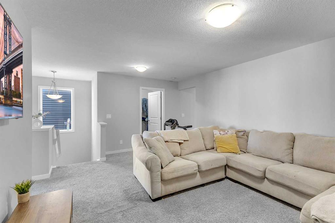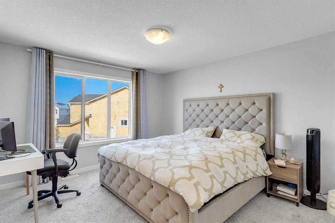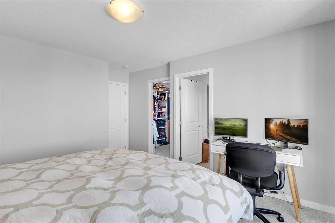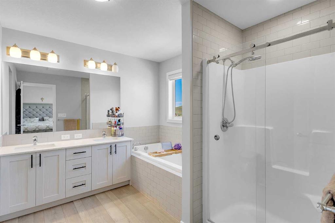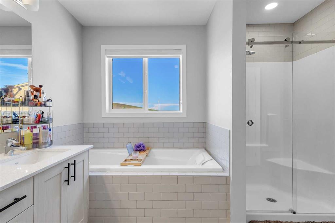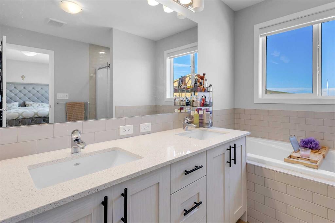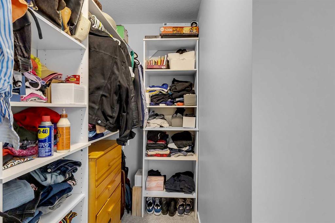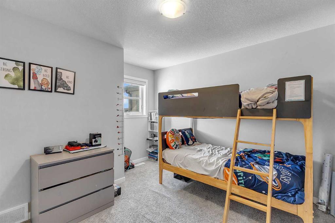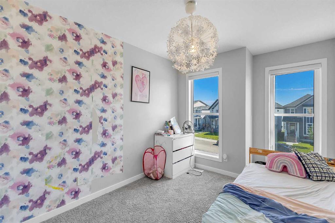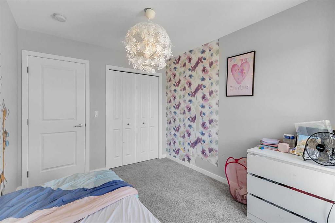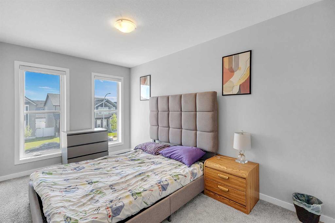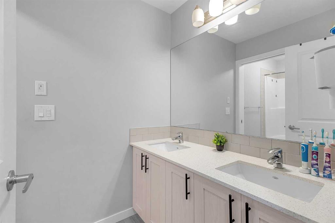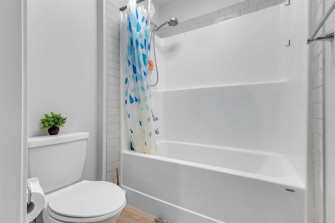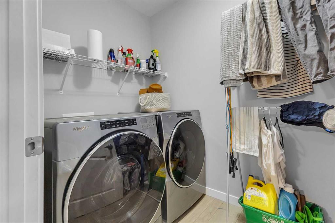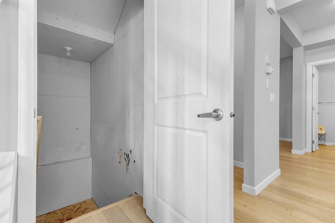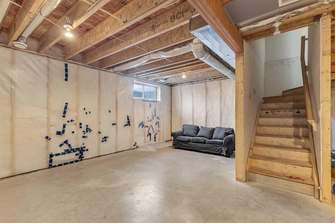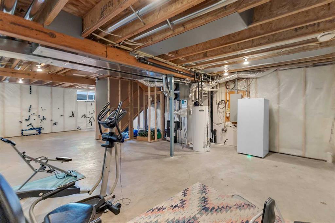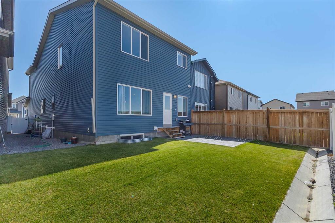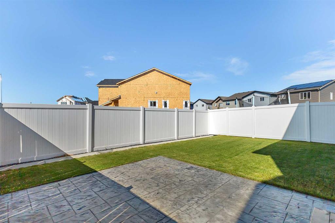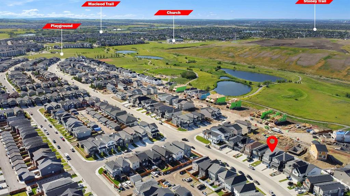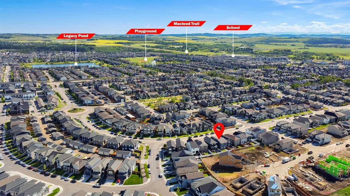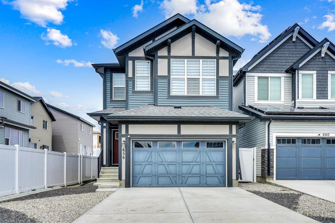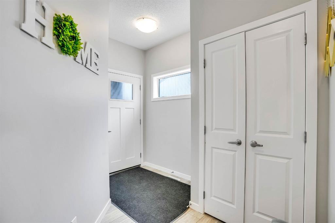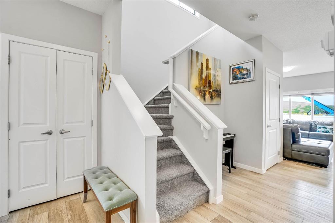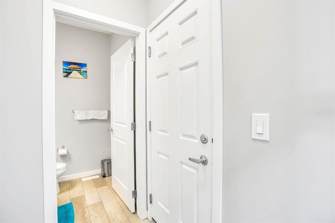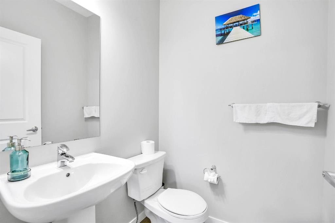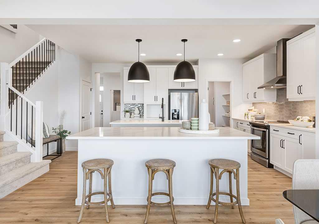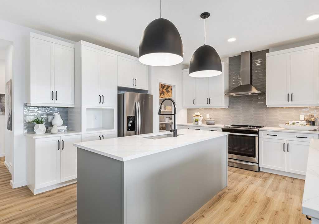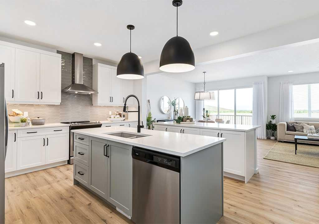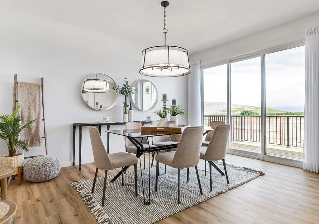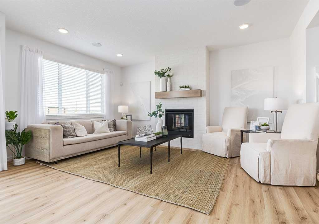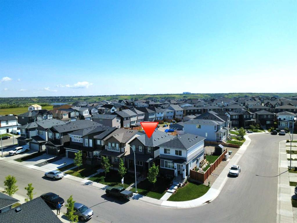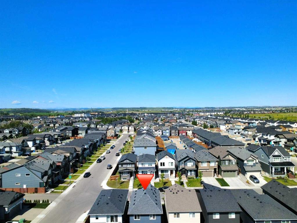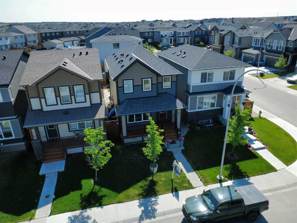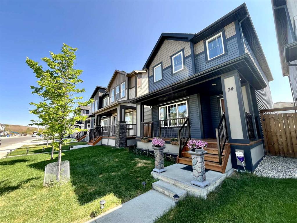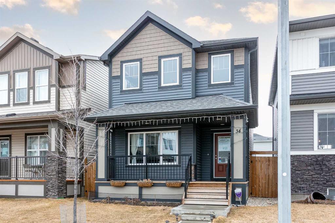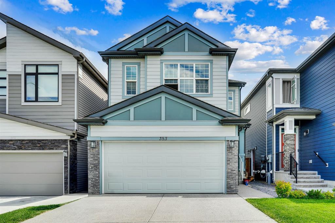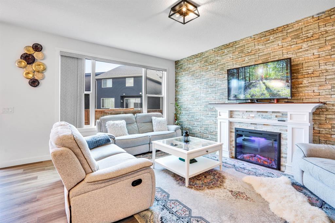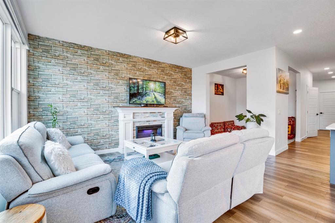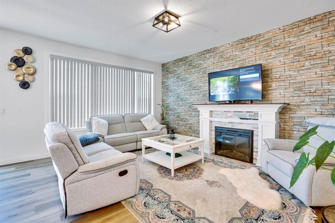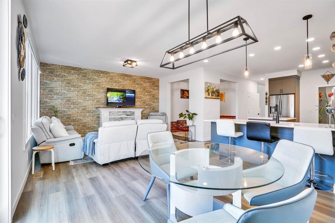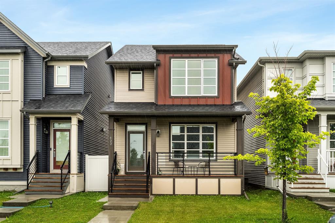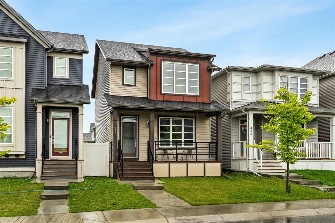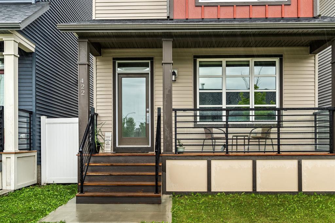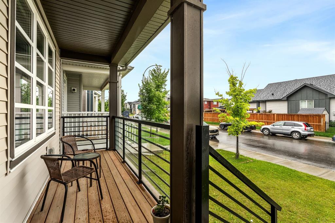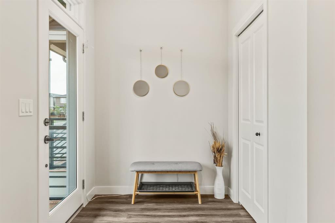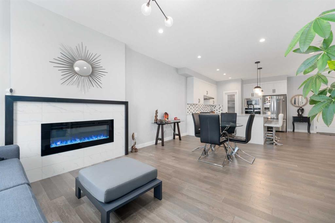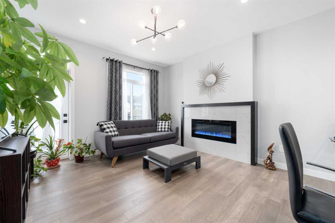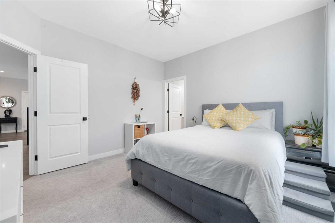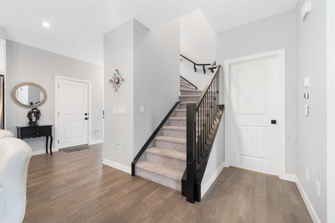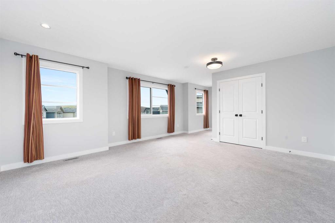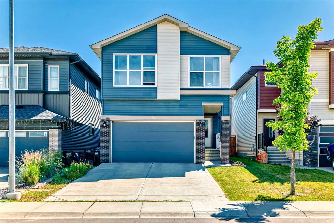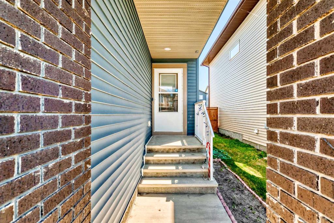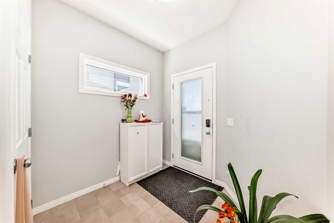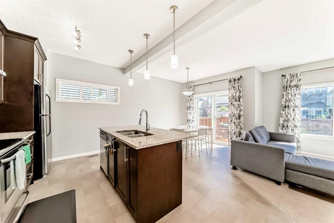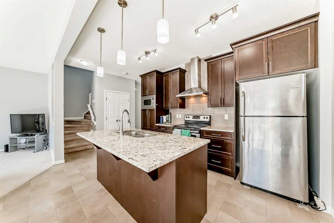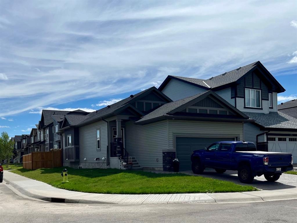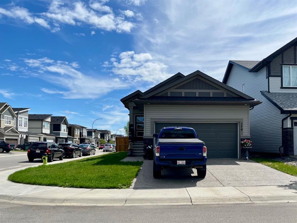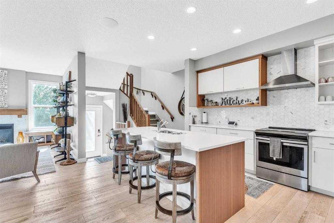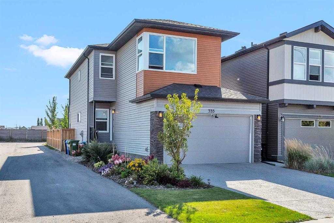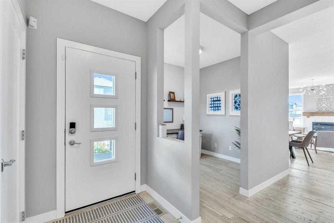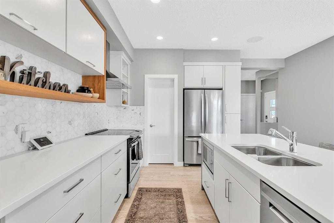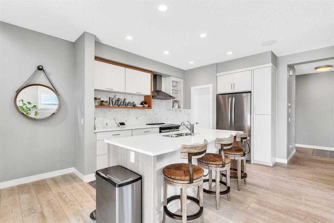672 Walgrove Boulevard SE
Calgary T2X 4T1
MLS® Number: A2238622
$ 759,900
4
BEDROOMS
2 + 1
BATHROOMS
2,237
SQUARE FEET
2021
YEAR BUILT
Welcome to this impeccably maintained and thoughtfully upgraded home in the heart of Walden! Boasting 4 spacious bedrooms, 2.5 bathrooms, a versatile main floor office/den, and an upper-level bonus room, this home offers the perfect blend of function and modern comfort. The open-concept main floor features a bright great room, a chef-inspired kitchen with butler pantry, and a dining area that walks out to a beautifully landscaped yard —perfect for entertaining. Upstairs, the primary suite offers serene views, a luxurious 5-piece ensuite with soaker tub, double vanity, and walk-in closet. Three additional bedrooms share a stylish 5-piece bath, while the large bonus room separates the sleeping areas for added privacy. With an upper-floor laundry room, double attached garage, and an unspoiled basement awaiting your vision, this home is truly turnkey. Nestled in a vibrant community with parks, pathways, schools, shops, and easy access to Stoney, Macleod & Deerfoot—this is the lifestyle you’ve been waiting for!
| COMMUNITY | Walden |
| PROPERTY TYPE | Detached |
| BUILDING TYPE | House |
| STYLE | 2 Storey |
| YEAR BUILT | 2021 |
| SQUARE FOOTAGE | 2,237 |
| BEDROOMS | 4 |
| BATHROOMS | 3.00 |
| BASEMENT | Full, Unfinished |
| AMENITIES | |
| APPLIANCES | Dishwasher, Dryer, Electric Stove, Garage Control(s), Microwave, Refrigerator, Washer/Dryer |
| COOLING | Central Air |
| FIREPLACE | N/A |
| FLOORING | Carpet, Ceramic Tile, Hardwood, Tile |
| HEATING | Forced Air |
| LAUNDRY | Main Level |
| LOT FEATURES | Back Yard, Landscaped, Rectangular Lot |
| PARKING | Double Garage Attached |
| RESTRICTIONS | None Known |
| ROOF | Asphalt Shingle |
| TITLE | Fee Simple |
| BROKER | Real Broker |
| ROOMS | DIMENSIONS (m) | LEVEL |
|---|---|---|
| 2pc Bathroom | 4`11" x 4`7" | Main |
| Dining Room | 11`9" x 10`1" | Main |
| Foyer | 8`5" x 8`5" | Main |
| Kitchen | 15`0" x 15`11" | Main |
| Living Room | 11`1" x 12`8" | Main |
| Office | 8`8" x 11`6" | Main |
| Bedroom - Primary | 12`6" x 14`8" | Second |
| Bedroom | 8`10" x 12`2" | Second |
| Bedroom - Primary | 13`8" x 11`6" | Second |
| Bedroom | 8`8" x 15`10" | Second |
| 5pc Ensuite bath | 5`4" x 11`6" | Second |
| 5pc Ensuite bath | 10`7" x 11`8" | Second |
| Family Room | 17`3" x 14`6" | Second |
| Laundry | 5`3" x 7`10" | Second |
| Walk-In Closet | 10`0" x 7`0" | Second |

