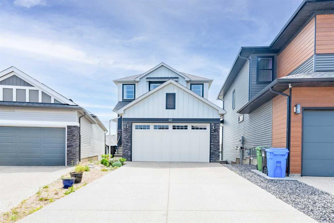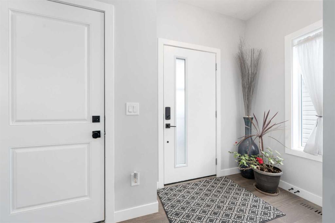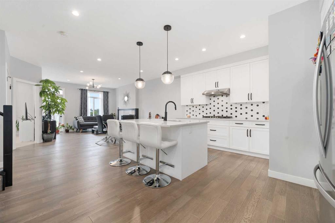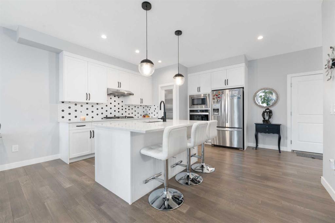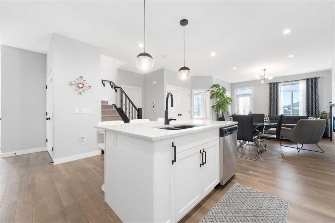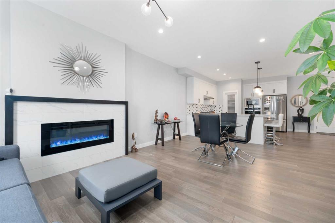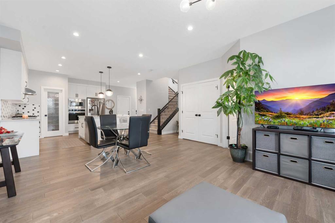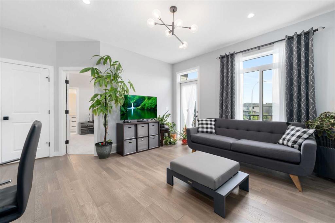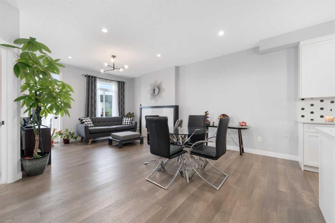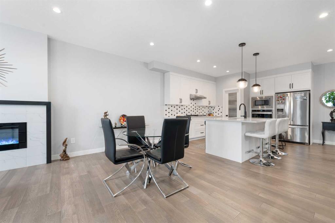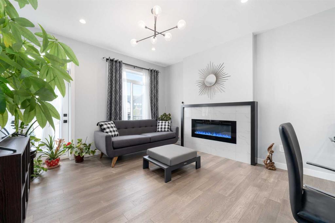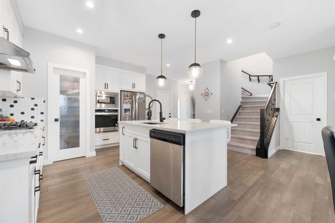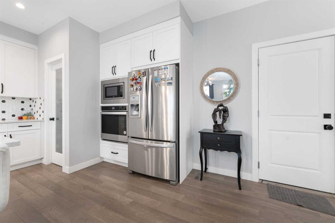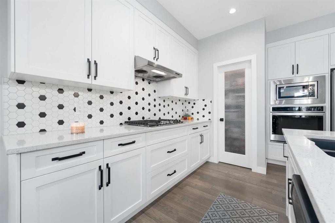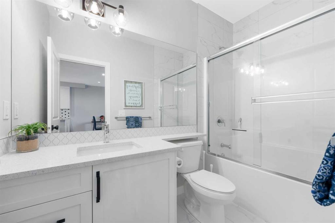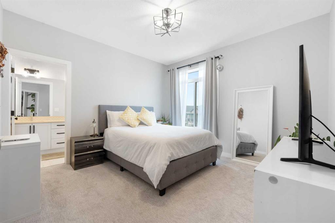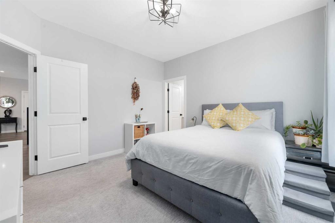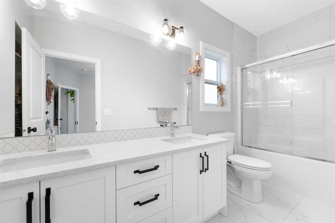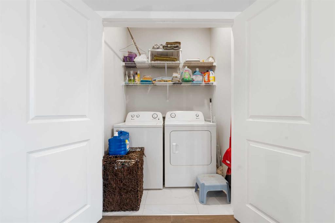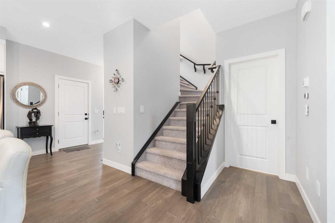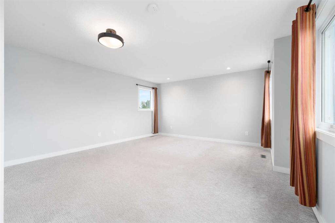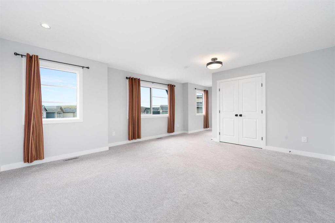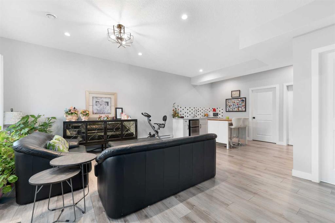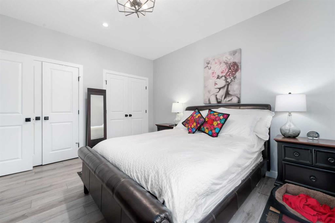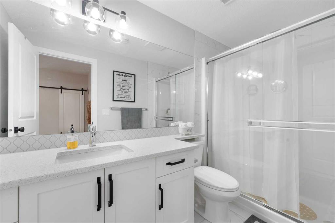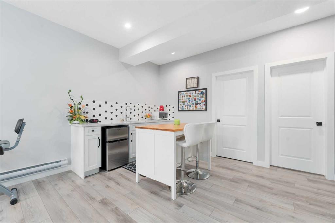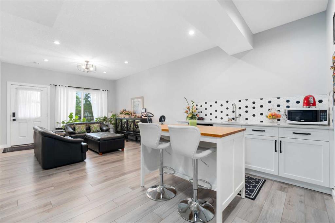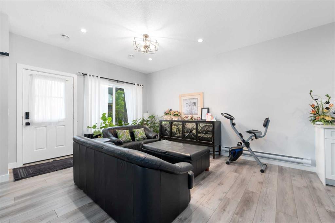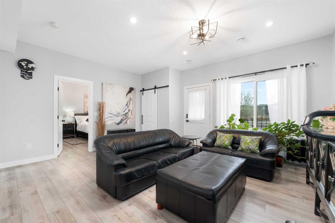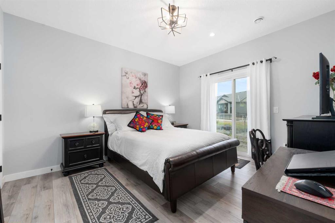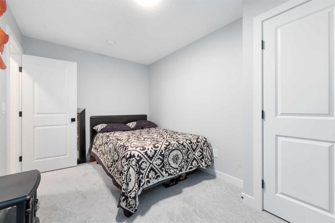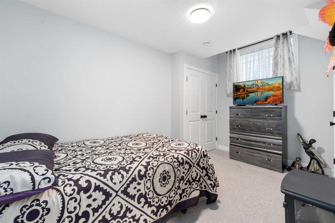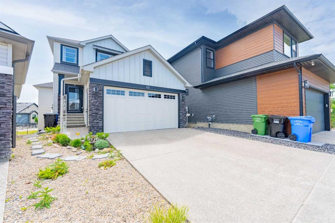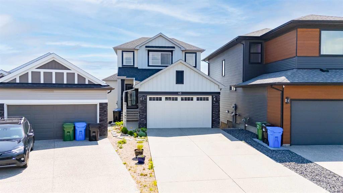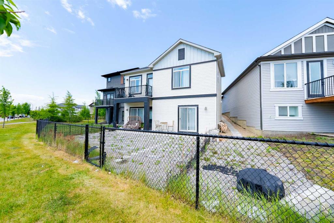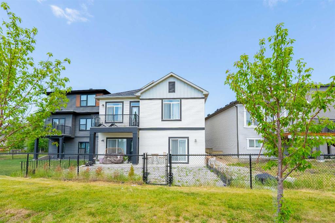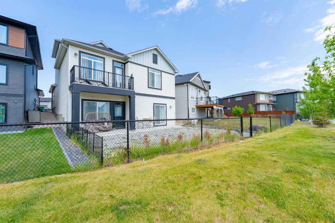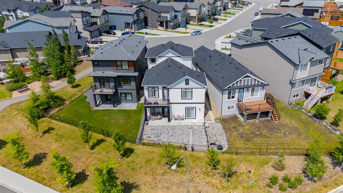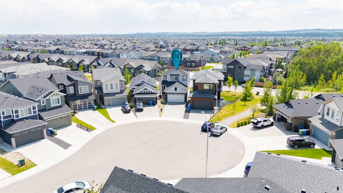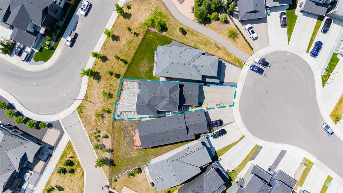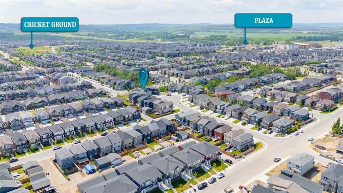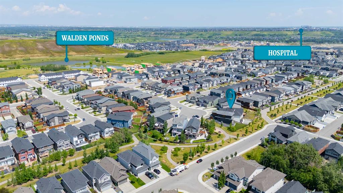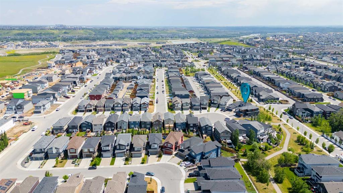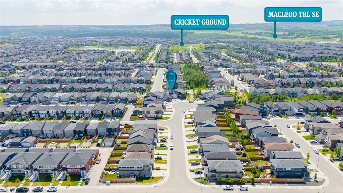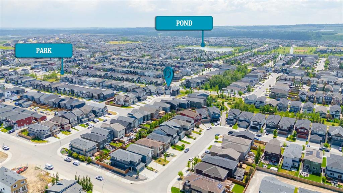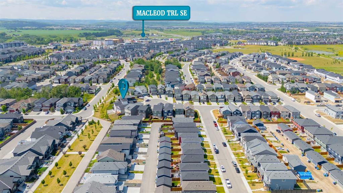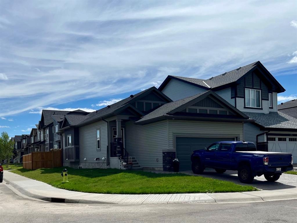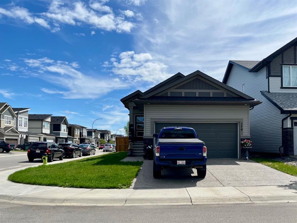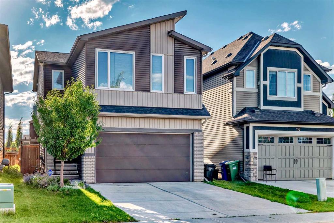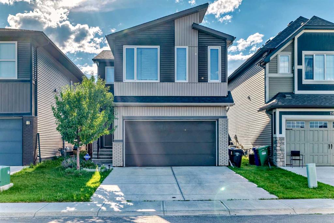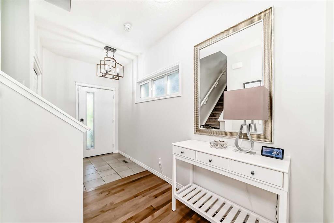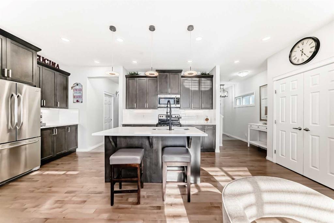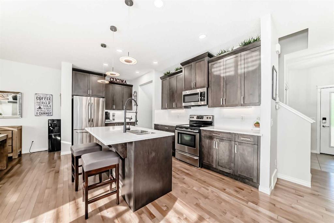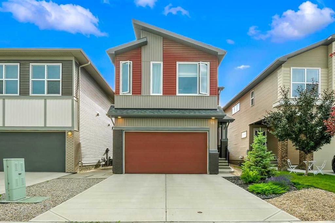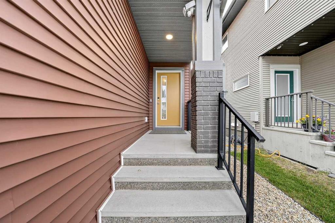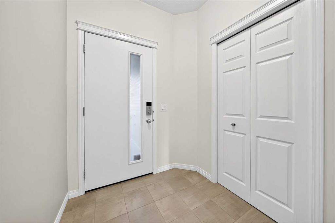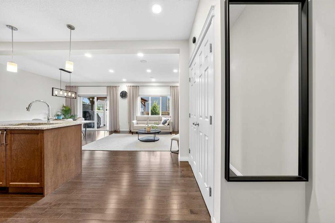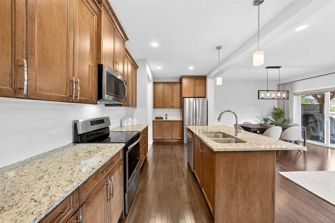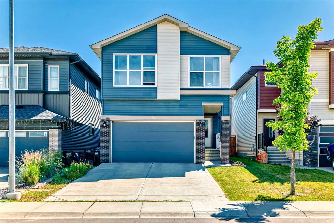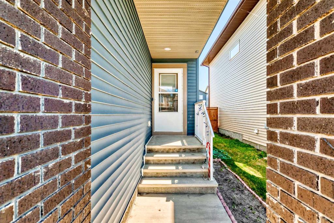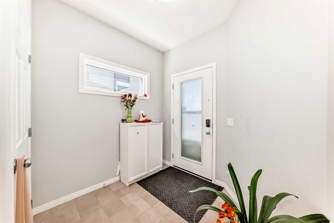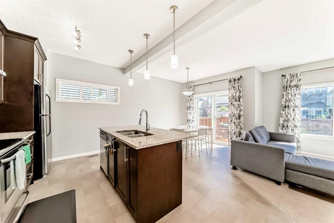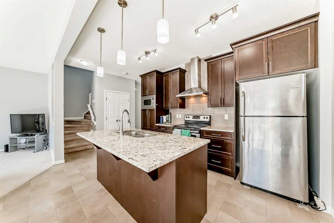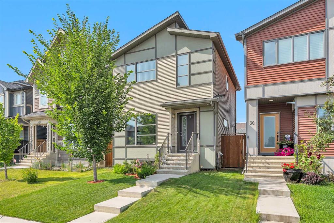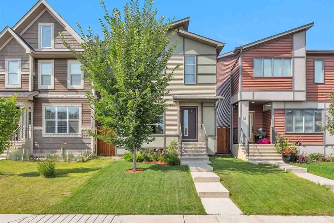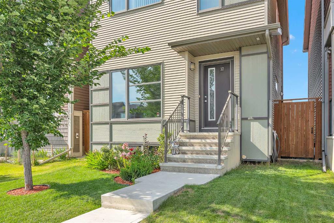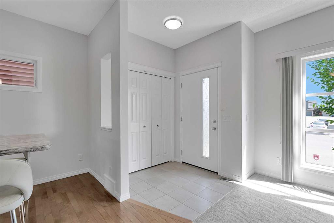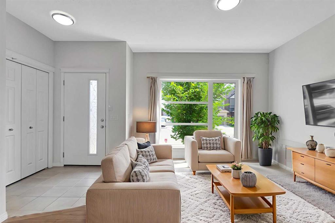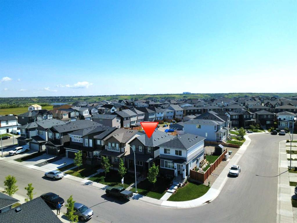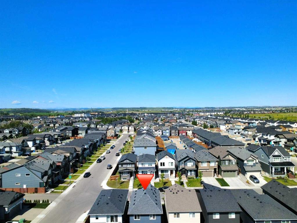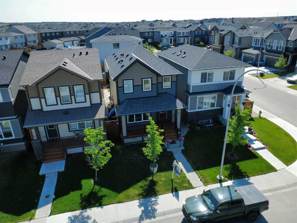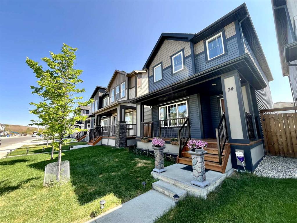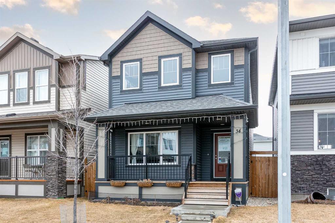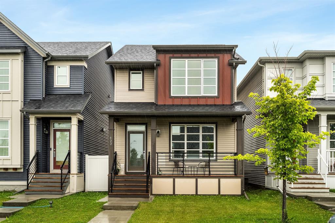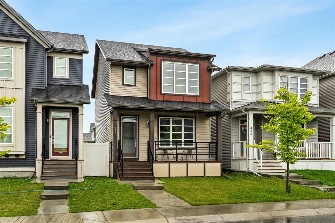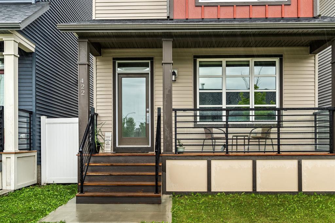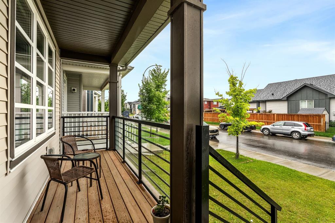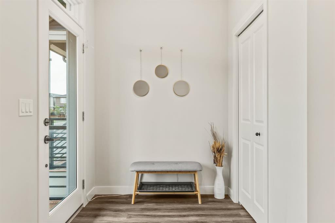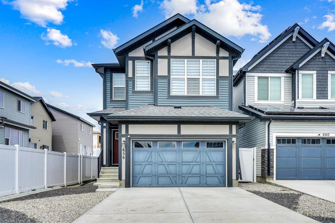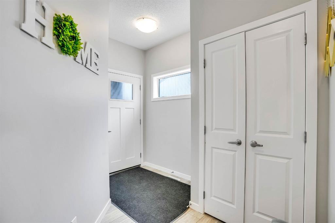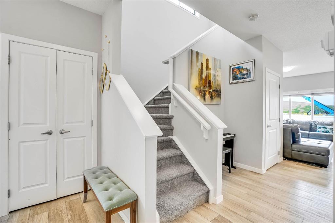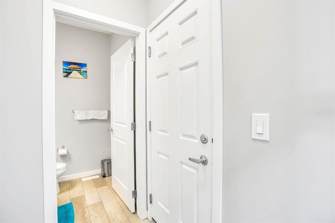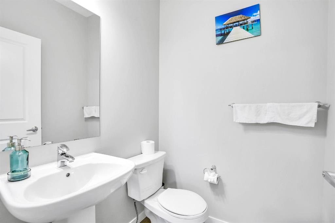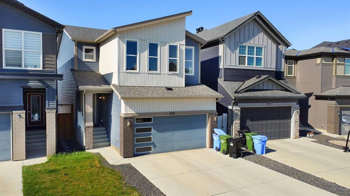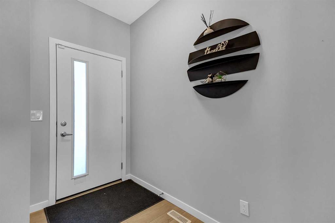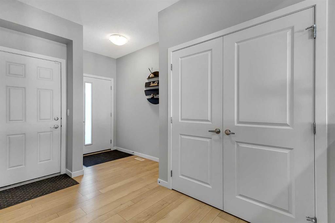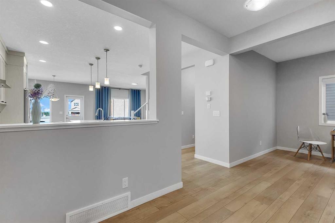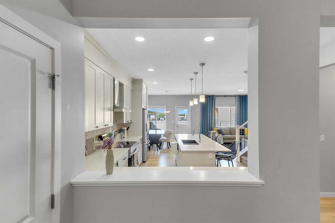40 Walgrove Mews SE
Calgary T2X 4A3
MLS® Number: A2253290
$ 694,900
4
BEDROOMS
3 + 0
BATHROOMS
1,440
SQUARE FEET
2020
YEAR BUILT
Welcome to 40 Walgrove Mews – a rare find in the heart of Walden! This unique bungalow with an upper-level bonus room/bedroom is tucked away in a quiet cul-de-sac, offering a peaceful setting and a South-facing backyard that backs directly onto a scenic walking path—no neighbours immediately behind you! Thoughtfully designed and impeccably maintained by the original owner, this home features a fully developed walk-out basement, making the most of natural light and outdoor access. On the main level, you'll find a spacious primary bedroom with a luxurious 5-piece ensuite and walk-in closet, as well as a second full 4-piece bathroom, main floor laundry, and a stylish kitchen with a large island, built-in oven and microwave, gas cooktop, and generous pantry. Upstairs, a large bonus room over the garage offers flexible space that could be used as a guest bedroom, office, or entertainment area. Downstairs, the bright walk-out basement includes two additional bedrooms, a full bathroom, and a fantastic bar area—perfect for hosting. The low-maintenance backyard adds to the appeal, making this a true turn-key home. Opportunities like this don’t come often—especially in such a desirable community. Don’t miss your chance to view this one-of-a-kind property. Book your private showing today!
| COMMUNITY | Walden |
| PROPERTY TYPE | Detached |
| BUILDING TYPE | House |
| STYLE | Bungalow |
| YEAR BUILT | 2020 |
| SQUARE FOOTAGE | 1,440 |
| BEDROOMS | 4 |
| BATHROOMS | 3.00 |
| BASEMENT | Separate/Exterior Entry, Finished, Full, Walk-Out To Grade |
| AMENITIES | |
| APPLIANCES | Built-In Oven, Dishwasher, Dryer, Garage Control(s), Gas Cooktop, Microwave, Range Hood, Refrigerator, Washer, Window Coverings |
| COOLING | None |
| FIREPLACE | Electric |
| FLOORING | Carpet, Tile |
| HEATING | Forced Air, Natural Gas |
| LAUNDRY | Main Level |
| LOT FEATURES | Back Yard, Backs on to Park/Green Space, Cul-De-Sac, Pie Shaped Lot |
| PARKING | Double Garage Attached |
| RESTRICTIONS | Easement Registered On Title, Utility Right Of Way |
| ROOF | Asphalt Shingle |
| TITLE | Fee Simple |
| BROKER | eXp Realty |
| ROOMS | DIMENSIONS (m) | LEVEL |
|---|---|---|
| 3pc Bathroom | 10`1" x 4`11" | Basement |
| Bedroom | 13`9" x 8`4" | Basement |
| Bedroom | 11`11" x 13`5" | Basement |
| Game Room | 17`2" x 14`7" | Basement |
| Other | 13`1" x 9`4" | Basement |
| Furnace/Utility Room | 9`6" x 8`5" | Basement |
| 4pc Bathroom | 4`11" x 9`2" | Main |
| 5pc Ensuite bath | 4`10" x 12`3" | Main |
| Dining Room | 15`4" x 9`7" | Main |
| Kitchen | 20`4" x 13`3" | Main |
| Living Room | 15`2" x 10`8" | Main |
| Bedroom - Primary | 12`5" x 12`4" | Main |
| Bedroom | 15`4" x 18`8" | Upper |

