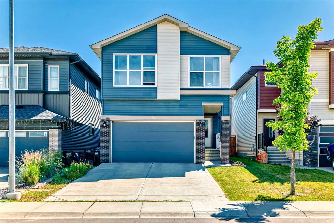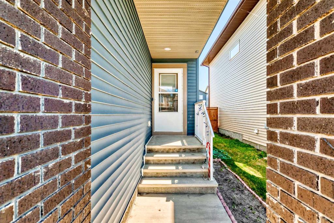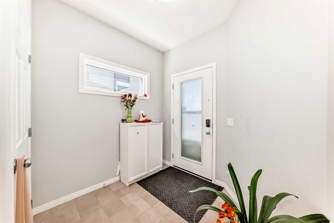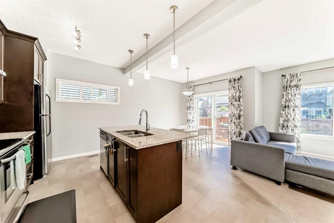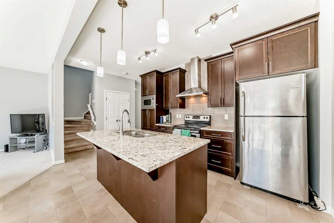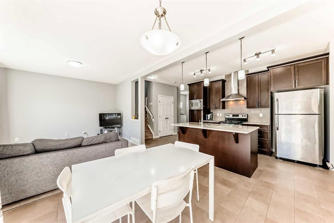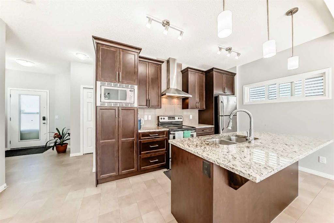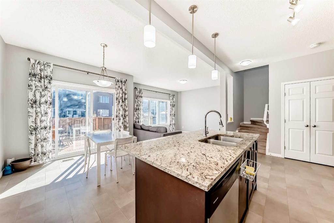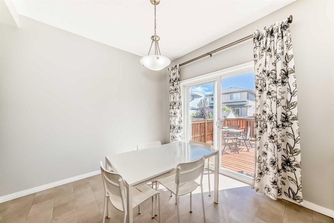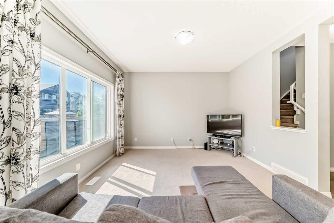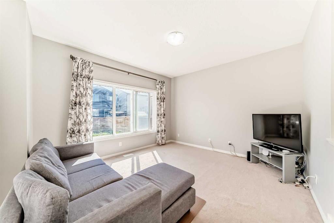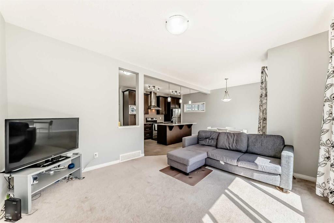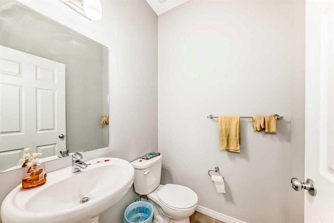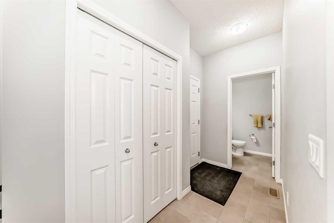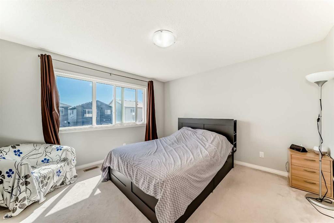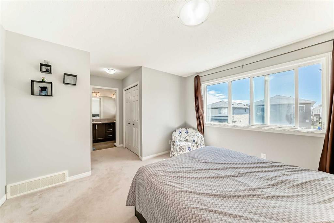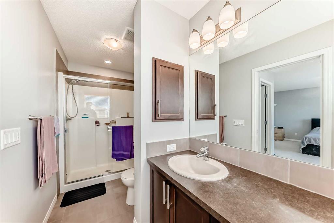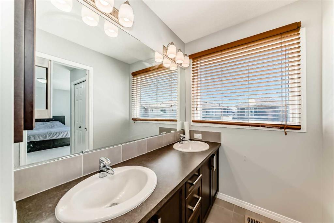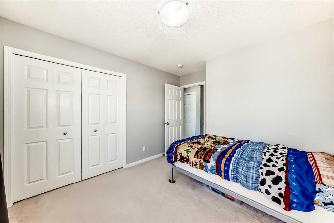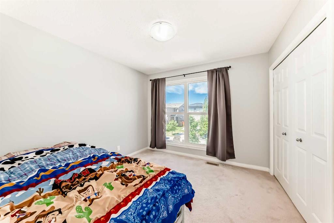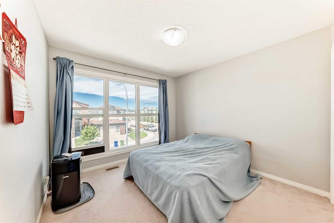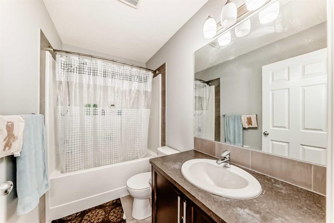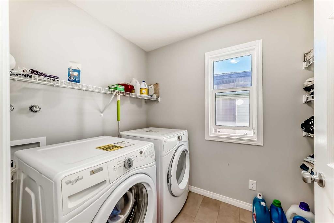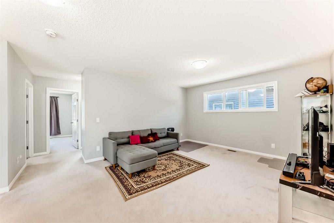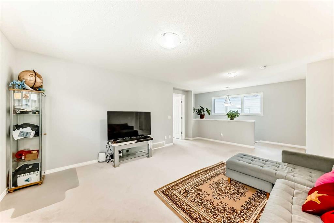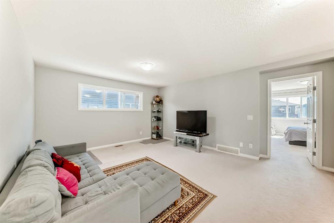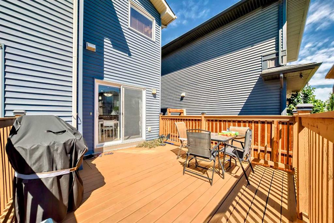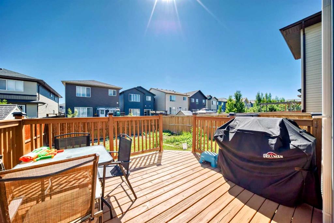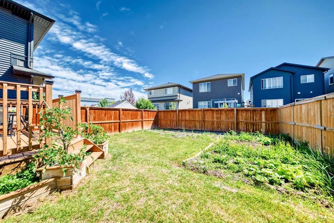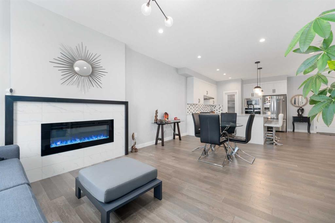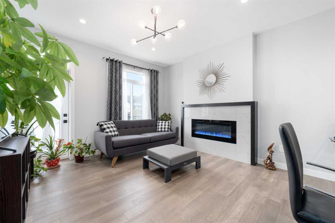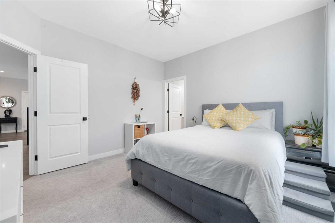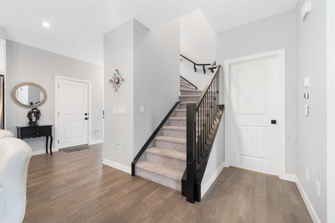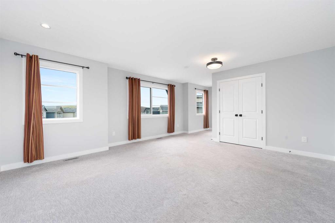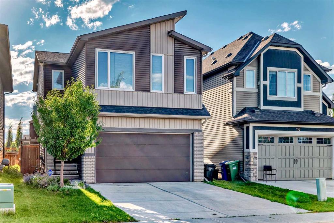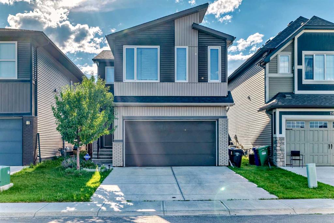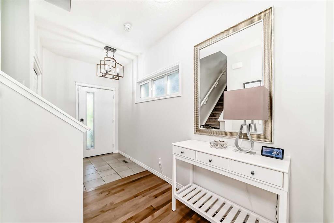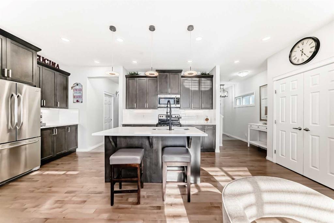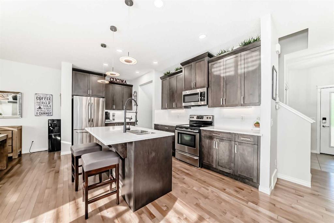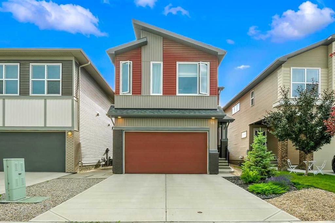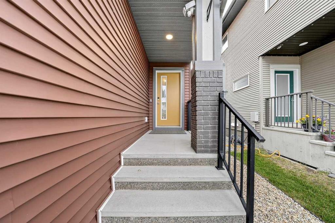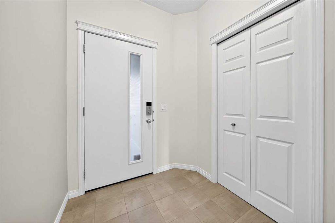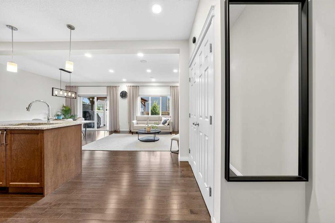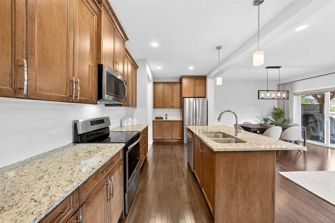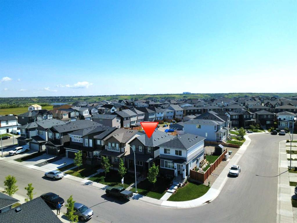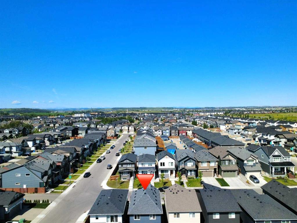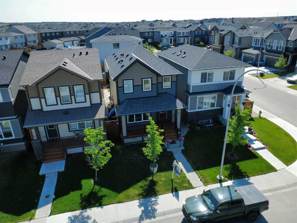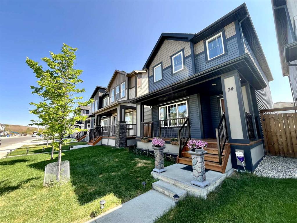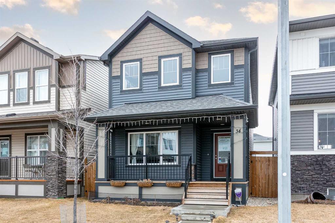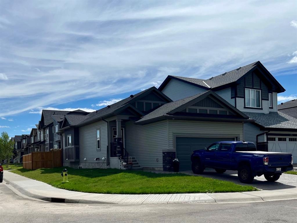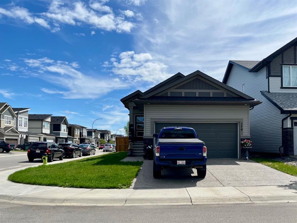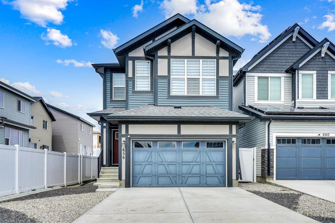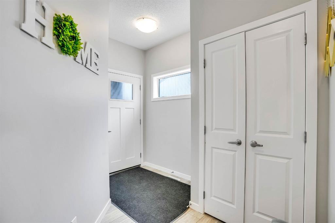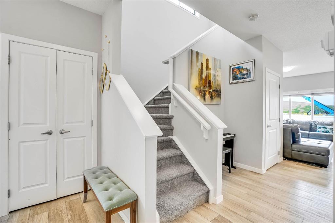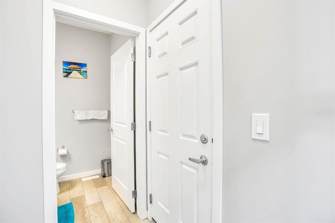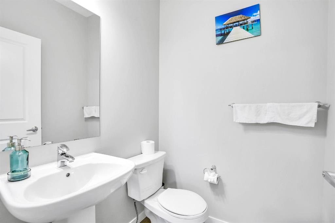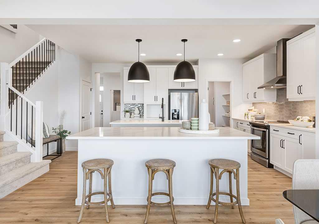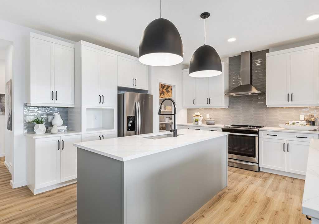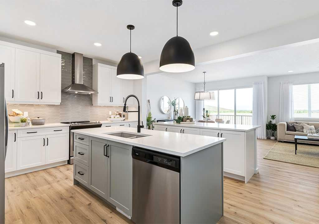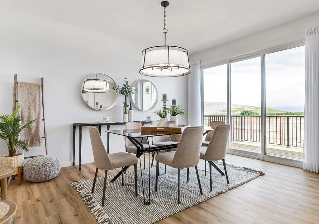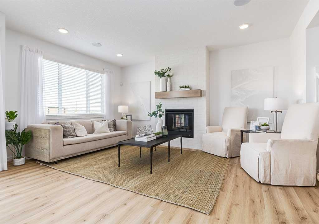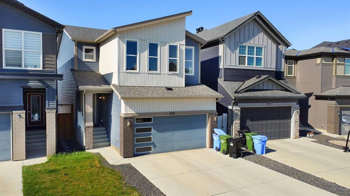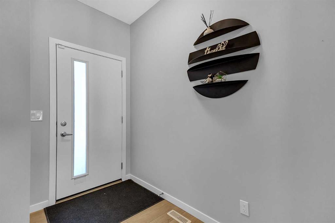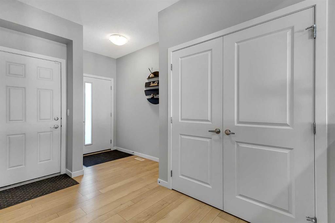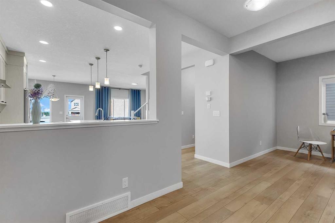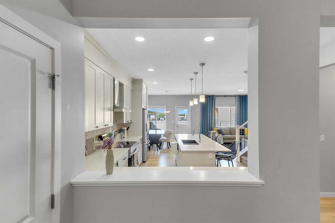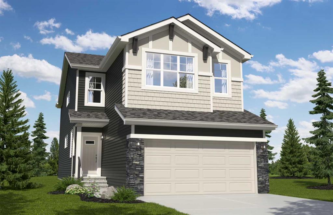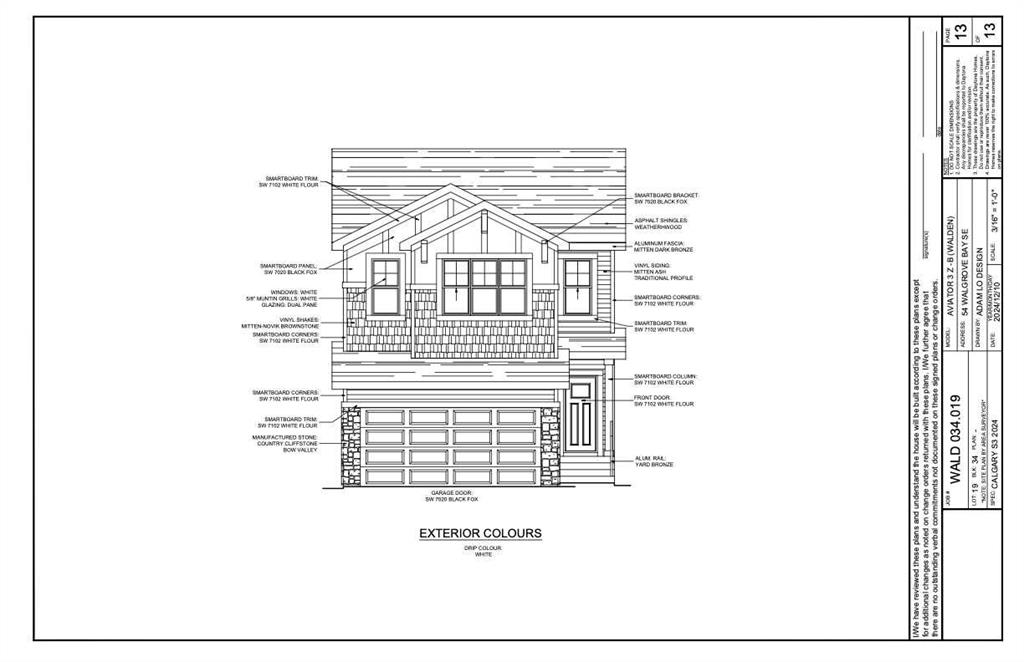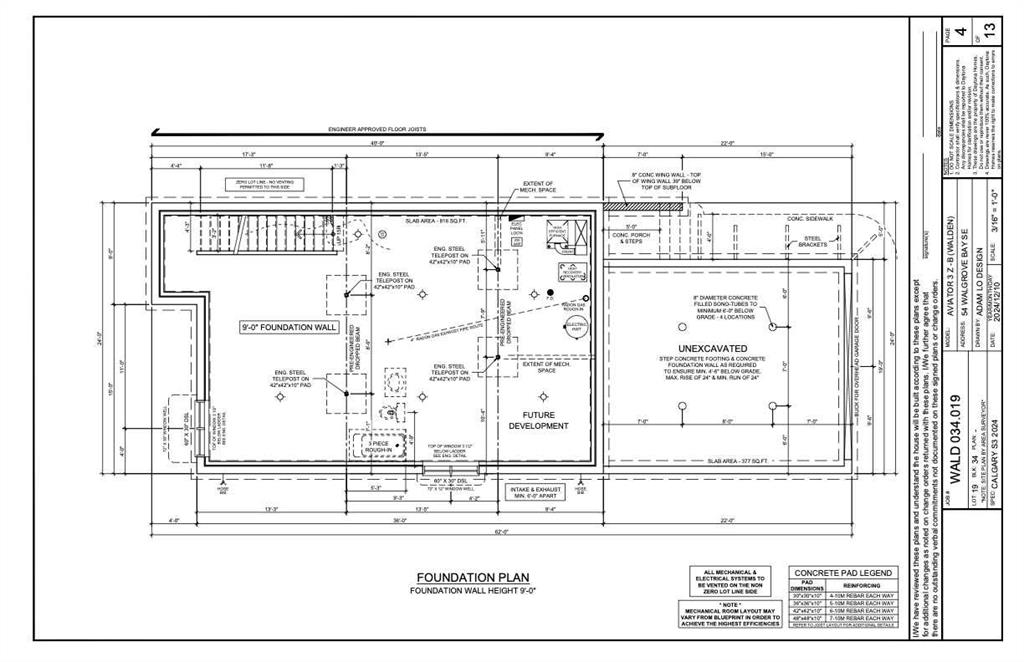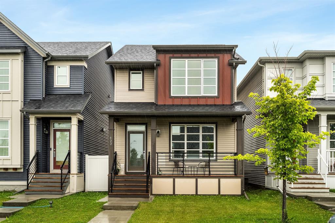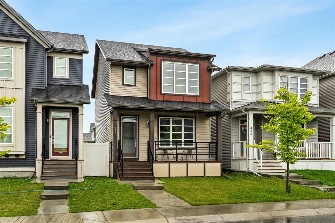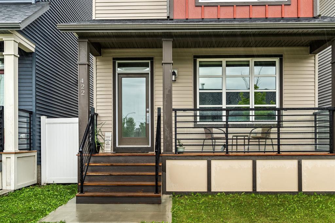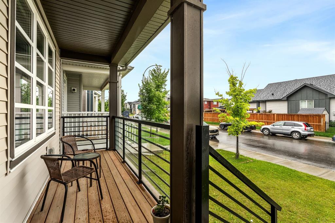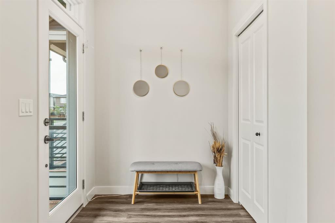121 Walgrove Gardens SE
Calgary T2X 4C6
MLS® Number: A2239271
$ 659,000
3
BEDROOMS
2 + 1
BATHROOMS
1,837
SQUARE FEET
2017
YEAR BUILT
Welcome to 121 Walgrove Gardens SE – a stunning two-storey home in Walden, one of Calgary’s most family-friendly neighborhoods. With 1,823 sq ft of modern living space, this 3-bedroom, 2.5-bath home blends style and functionality, making it ideal for growing families or first-time buyers. The main floor welcomes you with an open-concept layout, 9-foot ceilings, and a practical mudroom leading from the double attached garage. A bright kitchen takes center stage, featuring a spacious island, ample storage, and seamless flow into the dining area and great room—perfect for gatherings. A convenient powder room and large front closet complete this level. Upstairs, discover a versatile living space with two well-sized bedrooms, a full bathroom, and a laundry area. The bonus room offers flexibility as a home office, playroom, or media lounge. The primary suite is a private retreat, complete with a walk-in closet and a luxurious 4-piece ensuite featuring dual sinks and a separate shower. Located near parks, schools, shopping, and major routes, this home combines suburban tranquility with urban convenience. Don’t miss the chance to own this exceptional property—schedule your viewing today!
| COMMUNITY | Walden |
| PROPERTY TYPE | Detached |
| BUILDING TYPE | House |
| STYLE | 2 Storey |
| YEAR BUILT | 2017 |
| SQUARE FOOTAGE | 1,837 |
| BEDROOMS | 3 |
| BATHROOMS | 3.00 |
| BASEMENT | Full, Unfinished |
| AMENITIES | |
| APPLIANCES | Dishwasher, Electric Range, Garage Control(s), Range Hood, Refrigerator, Washer/Dryer, Window Coverings |
| COOLING | None |
| FIREPLACE | N/A |
| FLOORING | Carpet, Tile, Vinyl Plank |
| HEATING | Forced Air |
| LAUNDRY | Upper Level |
| LOT FEATURES | Lawn, Low Maintenance Landscape |
| PARKING | Double Garage Attached |
| RESTRICTIONS | None Known |
| ROOF | Asphalt Shingle |
| TITLE | Fee Simple |
| BROKER | CIR Realty |
| ROOMS | DIMENSIONS (m) | LEVEL |
|---|---|---|
| 2pc Bathroom | 4`11" x 4`9" | Main |
| Dining Room | 10`0" x 10`0" | Main |
| Living Room | 12`4" x 13`0" | Main |
| Bedroom | 10`2" x 10`2" | Second |
| 4pc Bathroom | 8`5" x 4`11" | Second |
| Bedroom | 12`8" x 12`5" | Second |
| Bedroom - Primary | 12`5" x 12`4" | Second |
| 4pc Ensuite bath | 13`2" x 4`11" | Second |
| Bonus Room | 13`1" x 13`5" | Upper |

