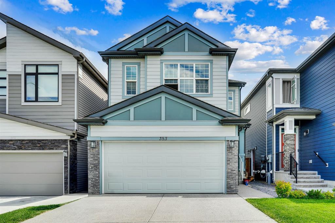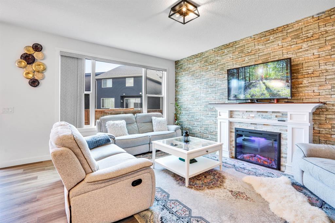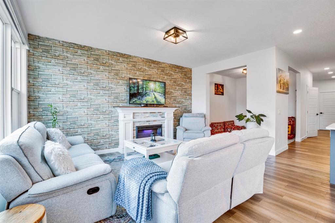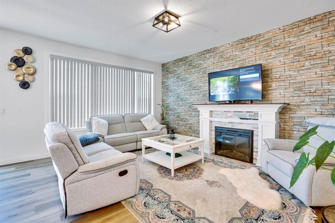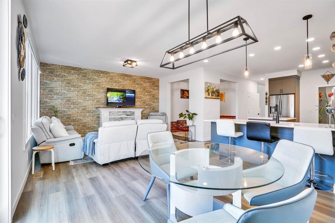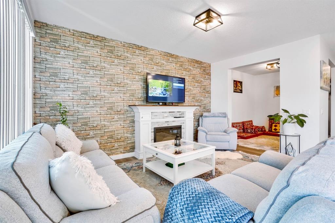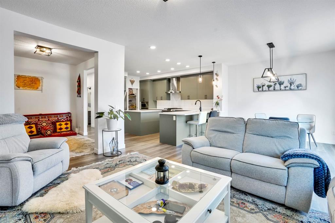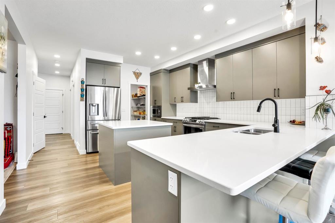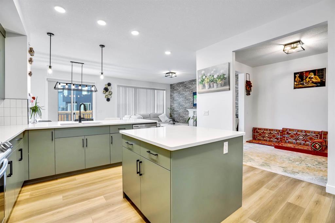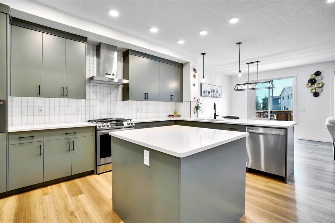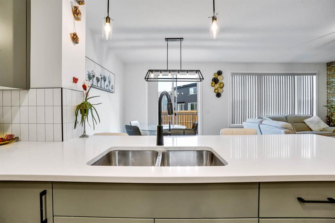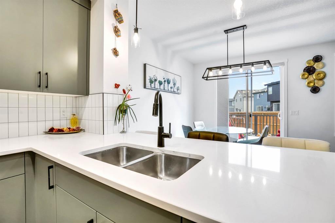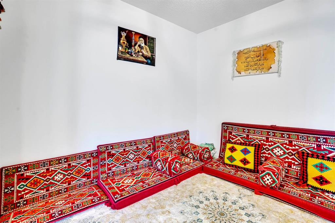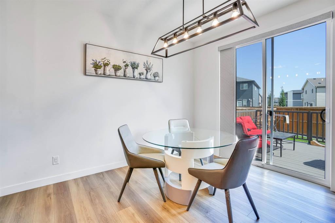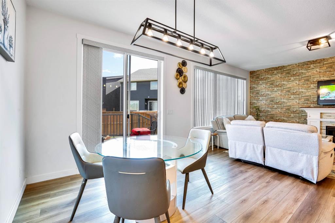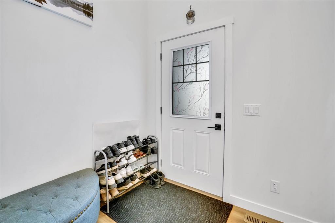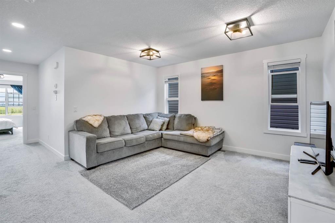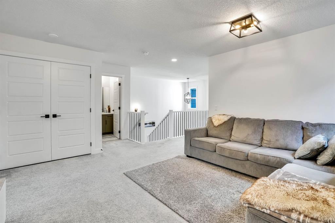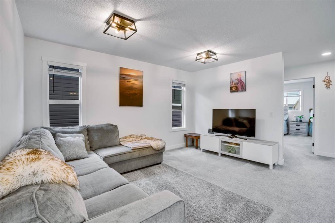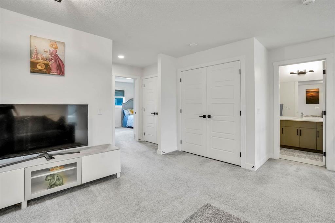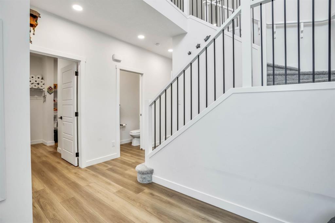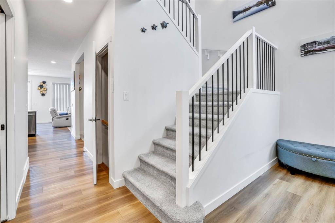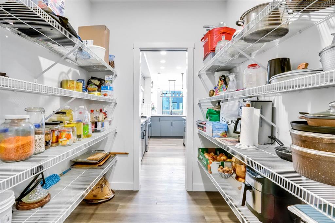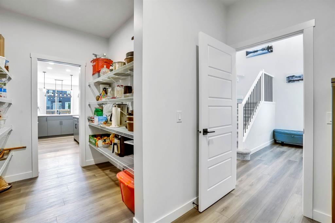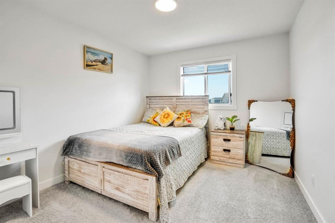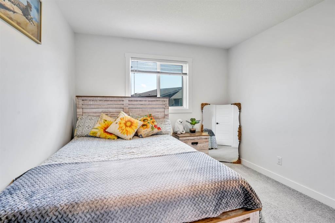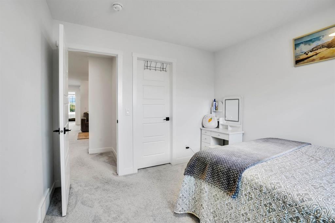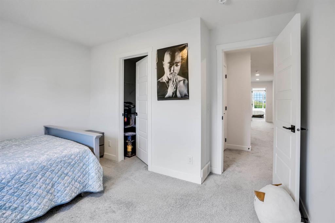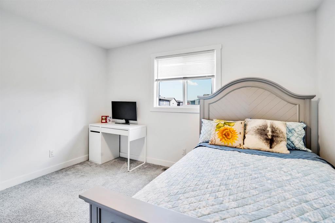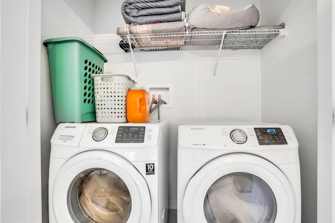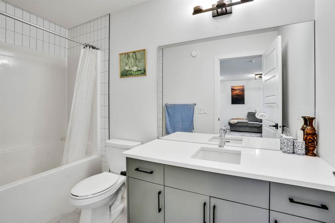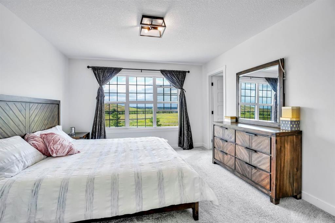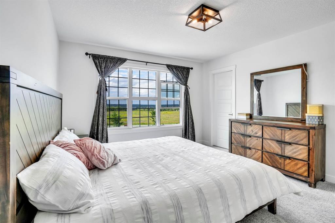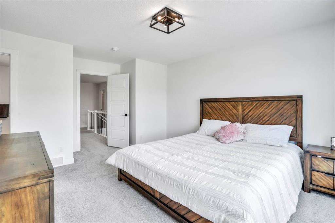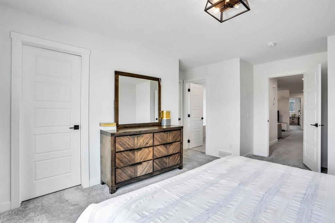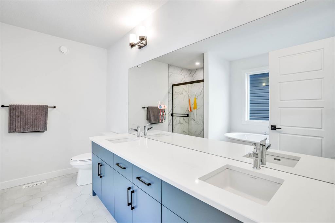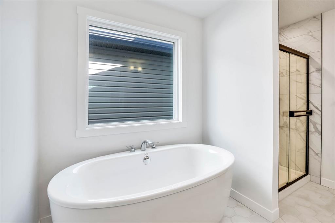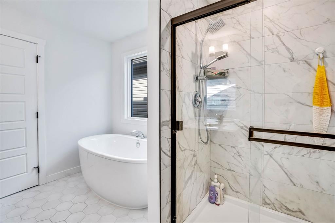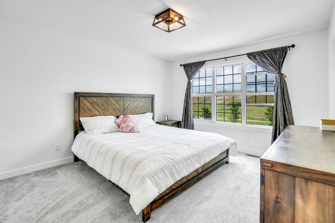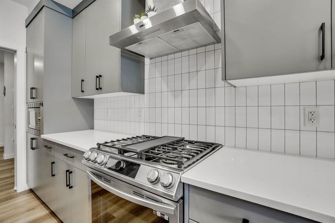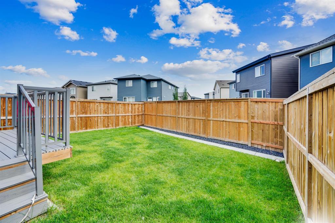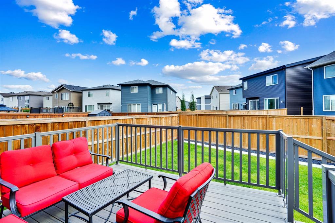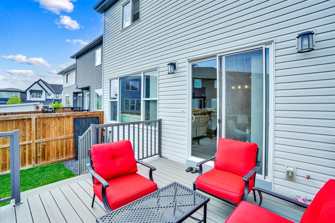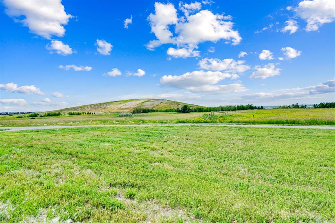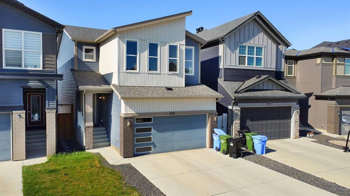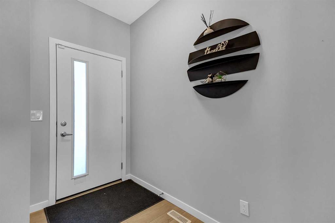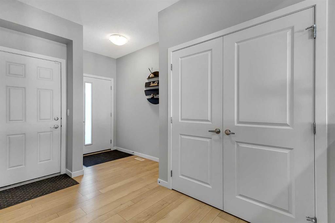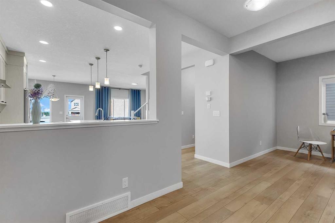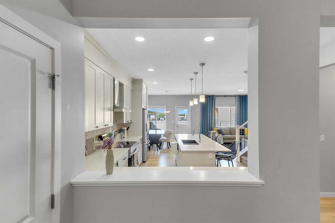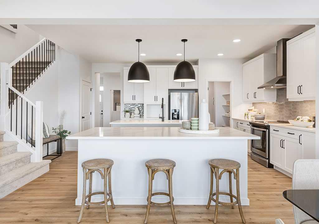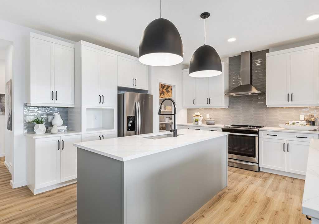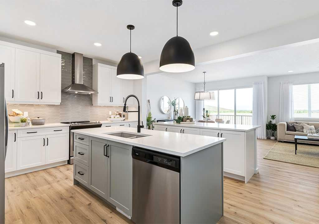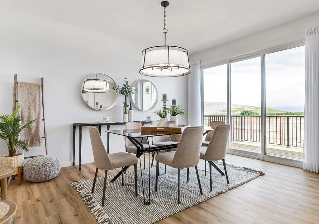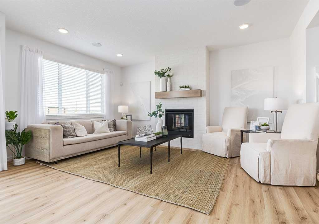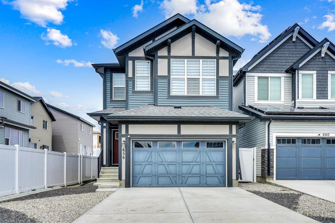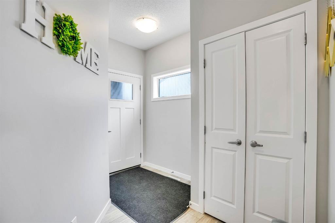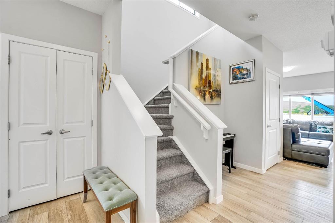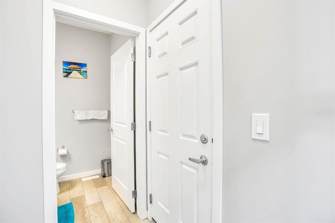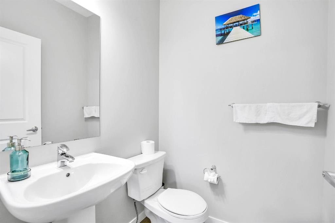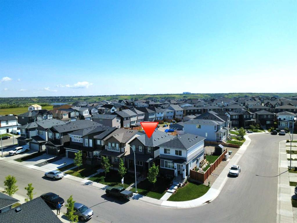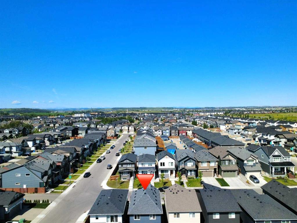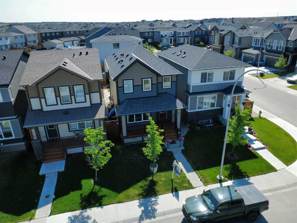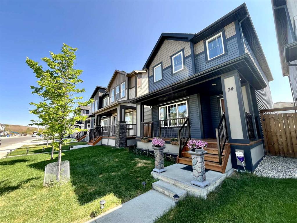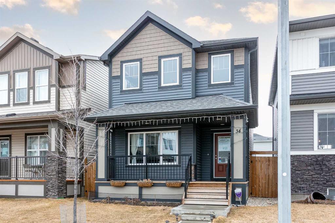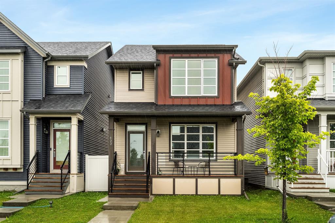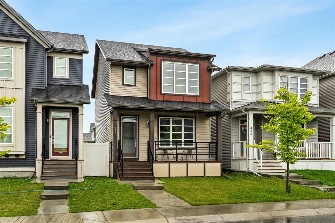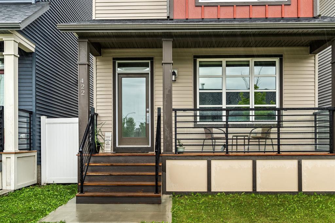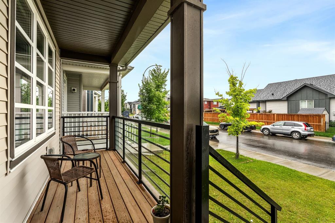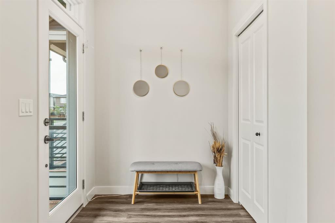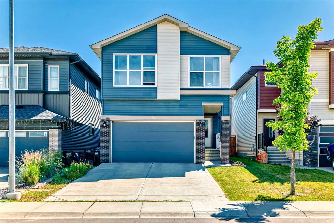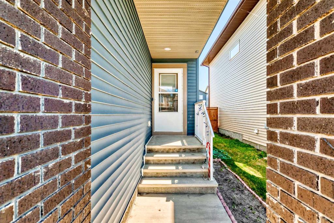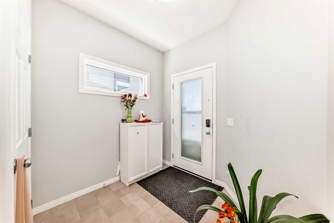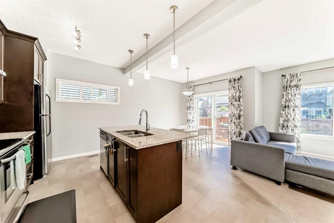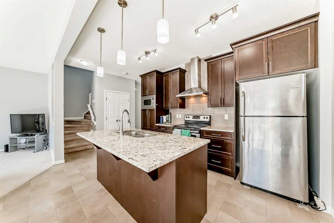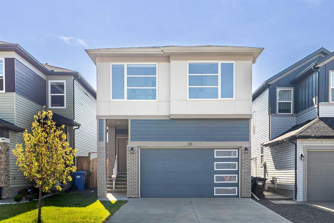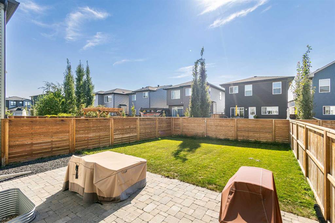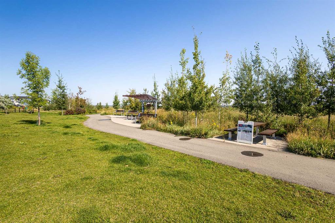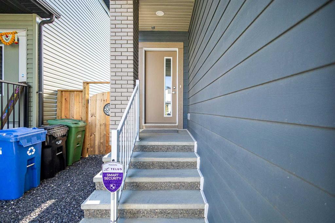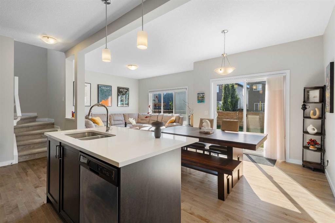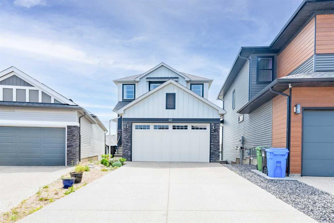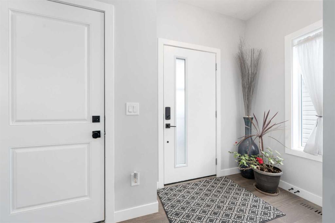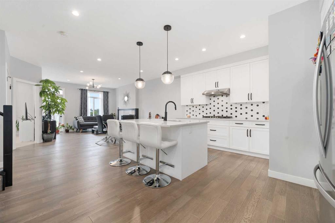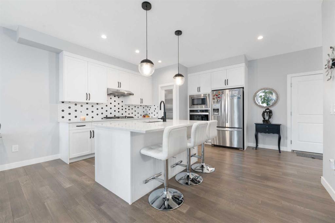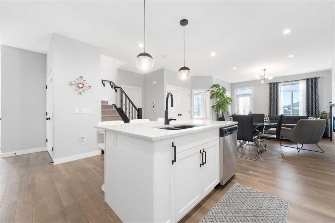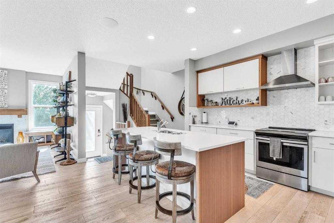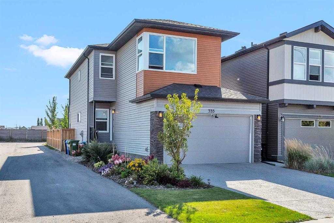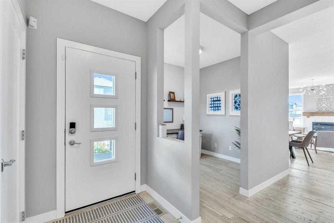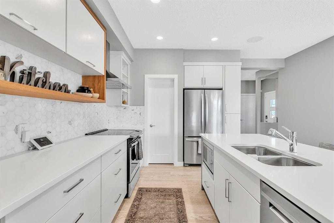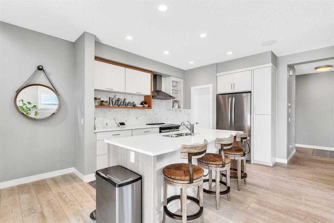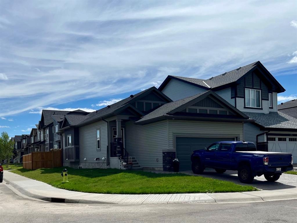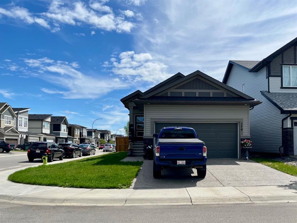353 Walcrest View SE
Calgary T2X 4V8
MLS® Number: A2250376
$ 739,999
3
BEDROOMS
2 + 1
BATHROOMS
2,274
SQUARE FEET
2021
YEAR BUILT
Location, Location, Location whereas, comfort and charm meet convenience in this delightful detached family home. Welcome to 353 Walcrest View South East in the vibrant community of Walden. Step into a world of warmth and comfort as you enter the open-concept living space, perfect for creating lasting memories with your family and loved ones. Enjoy an exceptional indoor and outdoor life in a home that every detail reflects a cozy warm home atmosphere, whereas, simplicity is enhanced by a balance of function, space and light. This stunning 2 story home build by Daytona Homes in 2022, located across HUGE GREENSPACE, over fish creek with a perfect view of downtown in a clear blue sky. This home offers over 2250 square feet of living space above grade. This home very lovingly kept and maintained by the original owner and the home warranty is until 2032. The main floor features, huge living room with beautiful modern kitchen and dining room that is spacious for your family entertaining needs. The open modern Kitchen design and the large Kitchen enable you and your family to entertain with ease, comfort and enjoy a quiet family dinner at home. The second-floor features three spacious bedrooms, open hall way, spacious bonus room separates the primary retreat from the two generous secondary bedrooms, each with their own walk-in closets. The upstairs layout also includes a laundry room and a luxurious main bathroom with quartz counters, tiled flooring, and a tiled tub/shower combo. The primary bedroom is a true sanctuary with downtown and greenspace views (no neighbours across the street), a massive walk-in closet, and an elegant ensuite with dual sinks, quartz countertops, a big soaker tub, a tiled shower, and tiled floors. Basement waiting for your development. This is an excellent opportunity for your family to own a beautiful home in the community of Walden, a master-planned community known for its eco-conscious design, residents enjoy access to extensive pathways, naturalized wetlands, and proximity to Fish Creek Provincial Park. The neighbourhood offers a variety of amenities including the Gates of Walden shopping centre with over 65 retail shops, restaurants, and essential services, all within minute walk. This home offers a perfect blend of style, comfort, and peace to build your family memory. Don’t miss out this beautiful modern living at its finest, come check it out. Your dream home awaits!
| COMMUNITY | Walden |
| PROPERTY TYPE | Detached |
| BUILDING TYPE | House |
| STYLE | 2 Storey |
| YEAR BUILT | 2021 |
| SQUARE FOOTAGE | 2,274 |
| BEDROOMS | 3 |
| BATHROOMS | 3.00 |
| BASEMENT | Full, Unfinished |
| AMENITIES | |
| APPLIANCES | Dishwasher, Gas Range, Microwave, Refrigerator, Washer/Dryer |
| COOLING | None |
| FIREPLACE | Electric |
| FLOORING | Carpet, Ceramic Tile, Vinyl Plank |
| HEATING | High Efficiency, ENERGY STAR Qualified Equipment, Forced Air, Natural Gas |
| LAUNDRY | In Unit, Upper Level |
| LOT FEATURES | Back Yard, Views |
| PARKING | Double Garage Attached |
| RESTRICTIONS | None Known |
| ROOF | Asphalt Shingle |
| TITLE | Fee Simple |
| BROKER | First Place Realty |
| ROOMS | DIMENSIONS (m) | LEVEL |
|---|---|---|
| Foyer | 8`3" x 7`3" | Main |
| Pantry | 6`6" x 7`3" | Main |
| Mud Room | 9`8" x 6`3" | Main |
| Living Room | 13`8" x 15`11" | Main |
| Family Room | 9`1" x 10`6" | Main |
| Dining Room | 9`4" x 12`10" | Main |
| Kitchen | 13`7" x 15`11" | Main |
| Bonus Room | 17`7" x 14`0" | Second |
| Bedroom - Primary | 14`5" x 16`8" | Second |
| Bedroom | 10`2" x 11`7" | Second |
| Bedroom | 12`6" x 11`6" | Second |
| 5pc Ensuite bath | 9`1" x 10`9" | Second |
| 4pc Bathroom | 4`11" x 10`1" | Second |
| 2pc Bathroom | 2`11" x 7`1" | Second |

