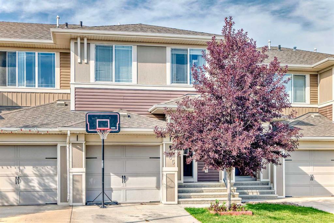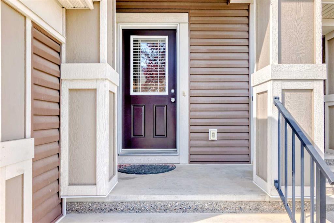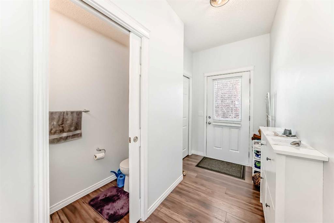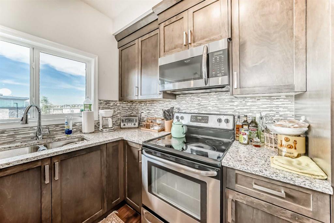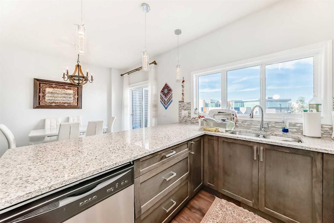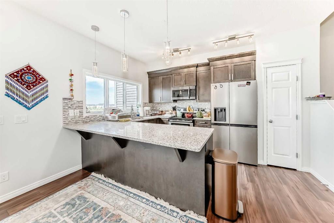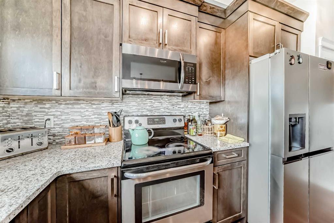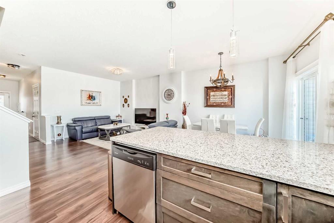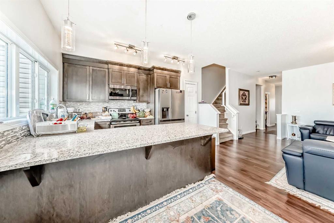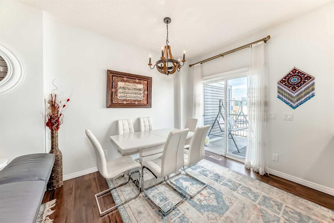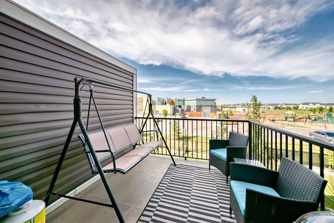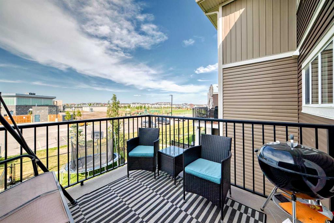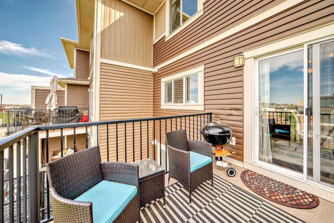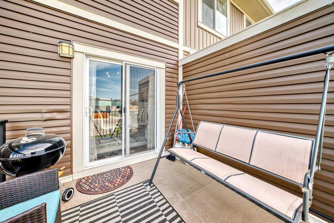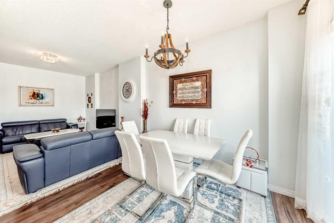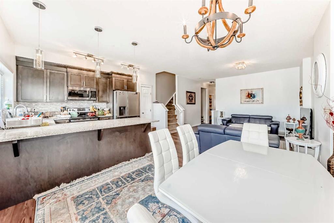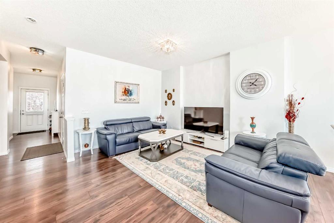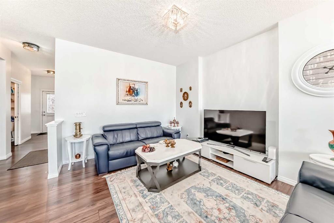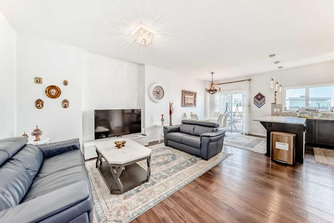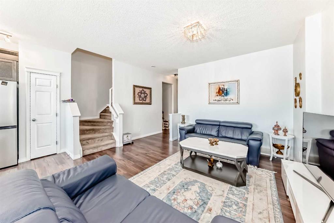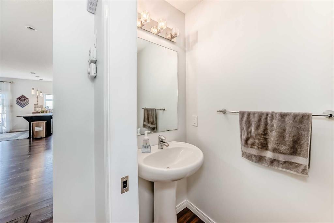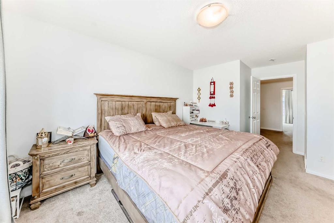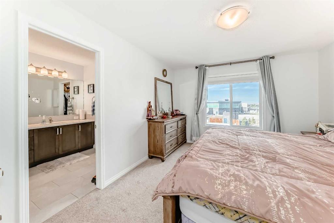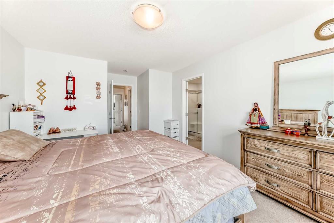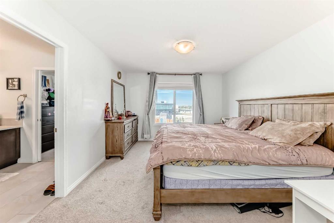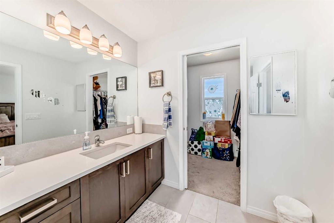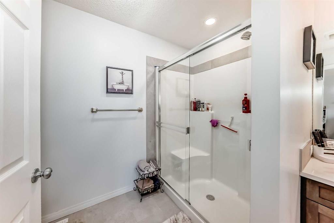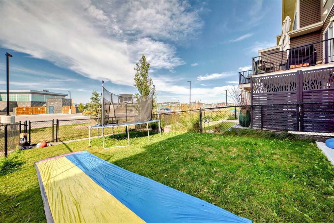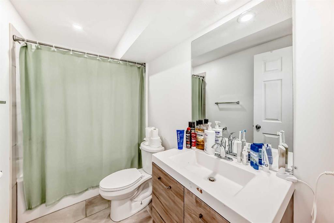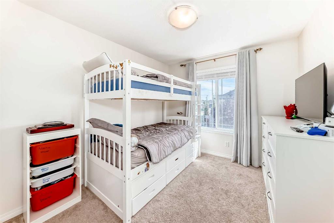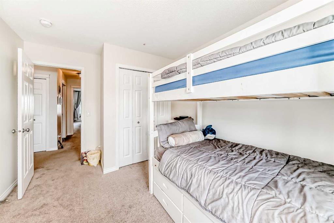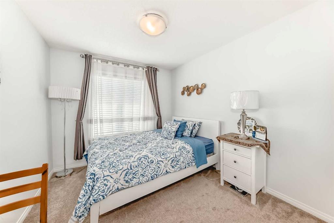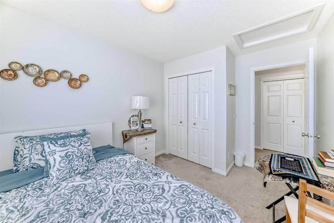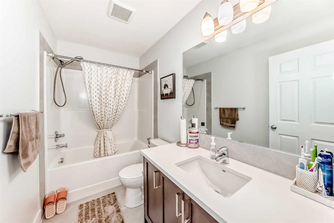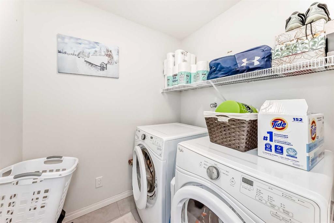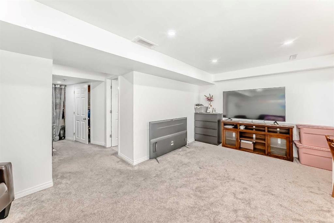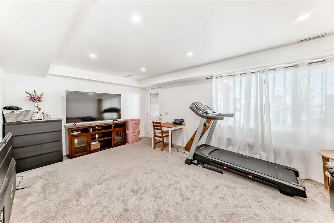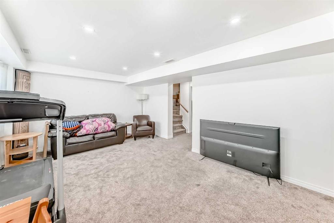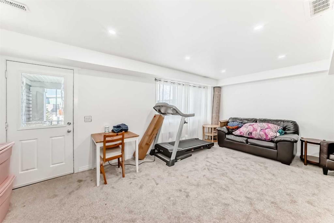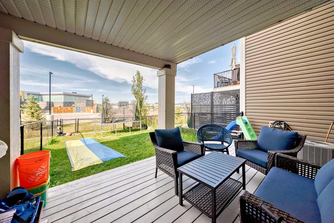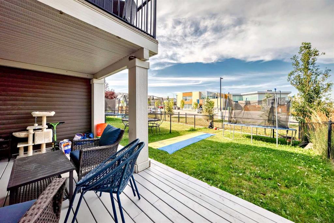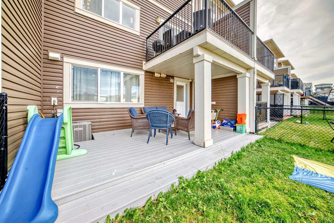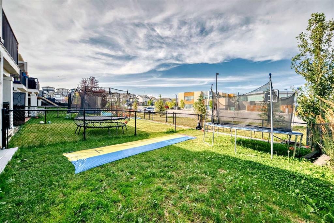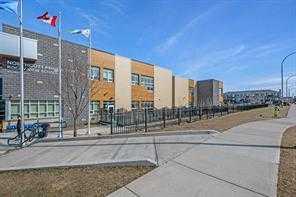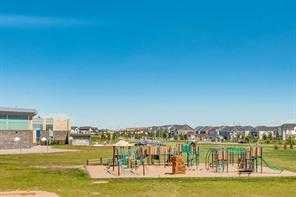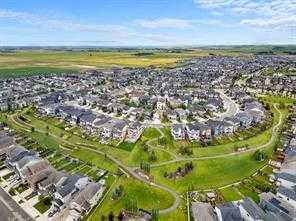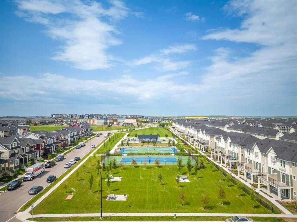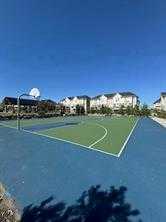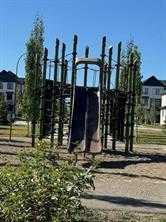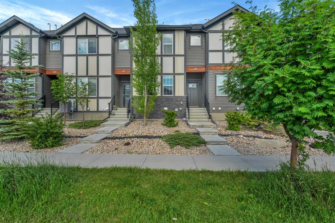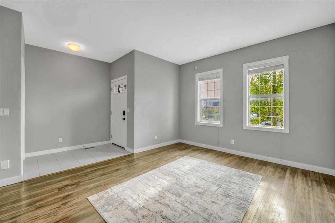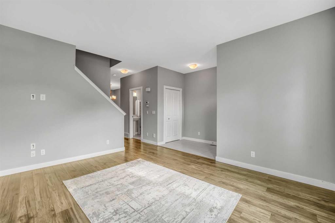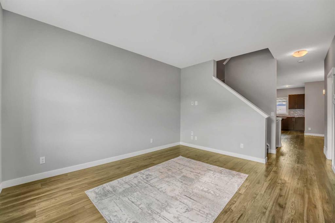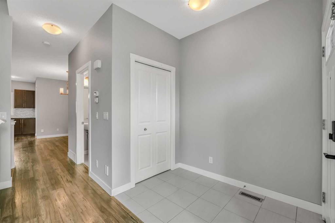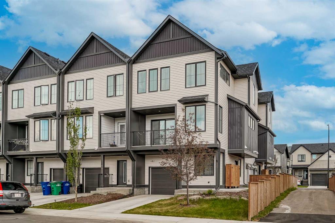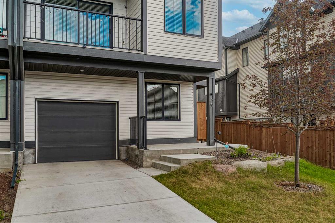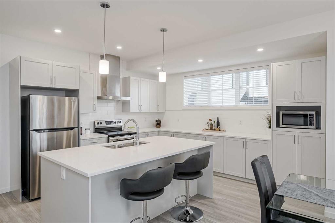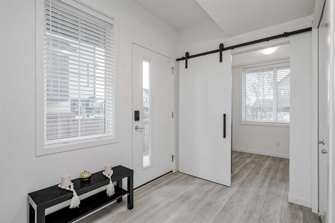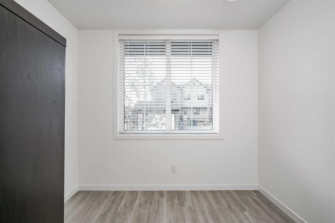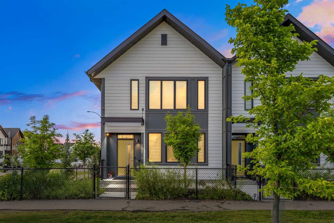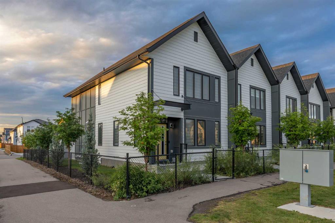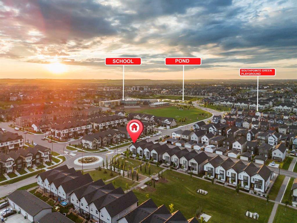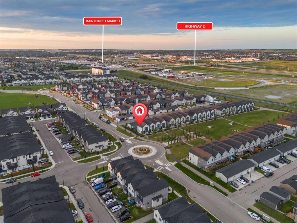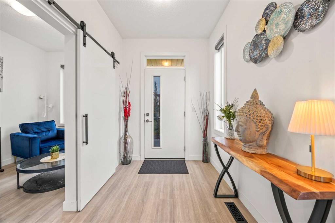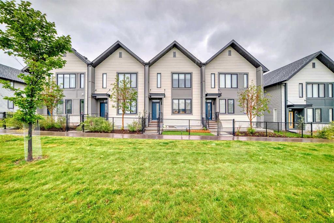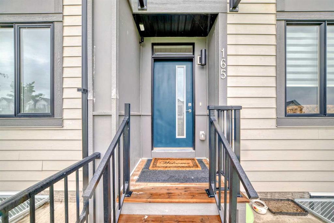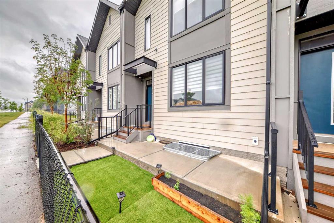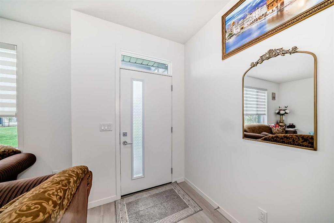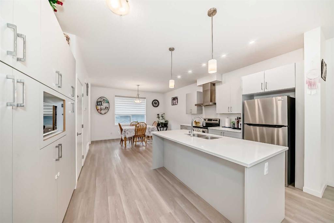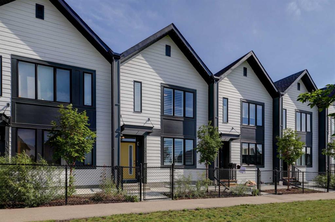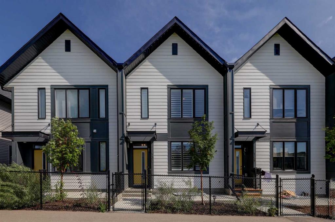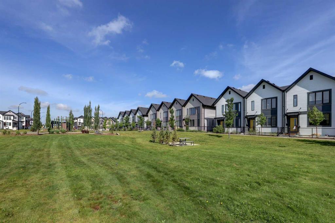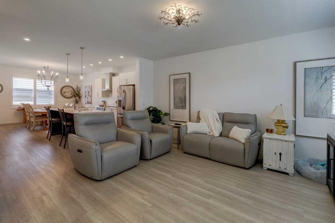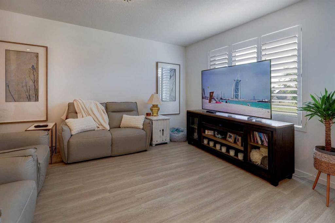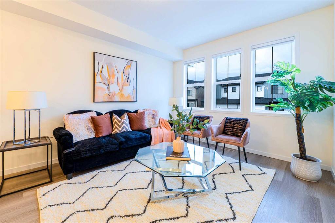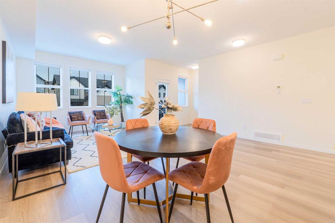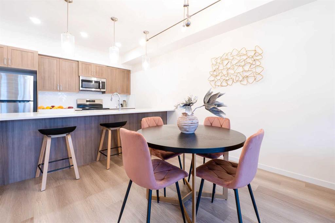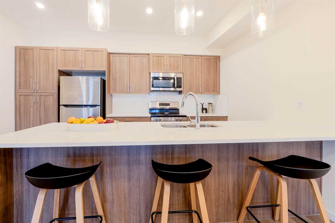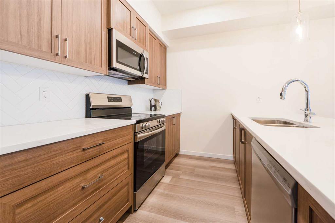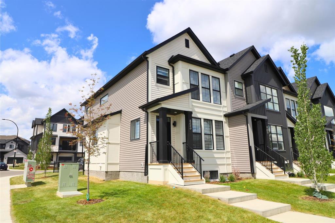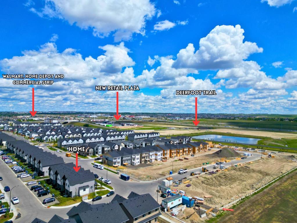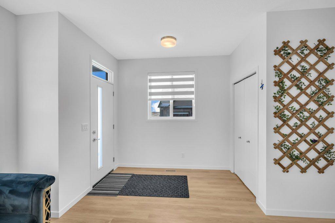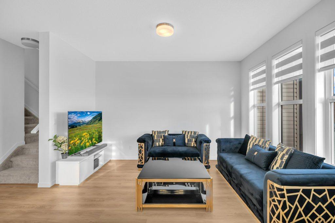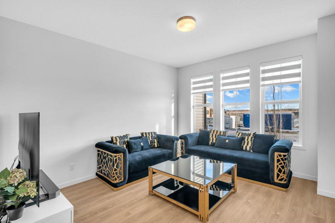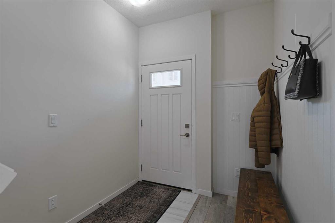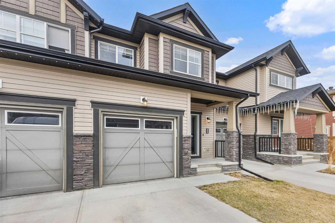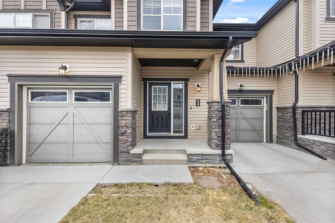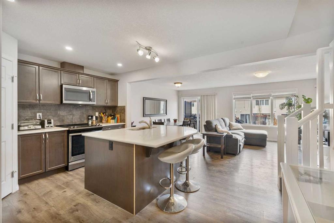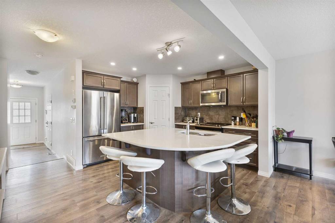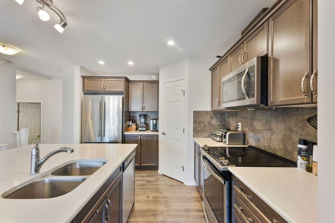665 Hillcrest Road SW
Airdrie T4B4C7
MLS® Number: A2251786
$ 532,900
3
BEDROOMS
3 + 1
BATHROOMS
1,482
SQUARE FEET
2016
YEAR BUILT
WELCOME TO 665 HILLCREST, OFFERING OVER 2400 FINISHED, A WALK-OUT BASEMENT AND BALCONY AND HUGY PATIO. 3 LEVELS OF LUXURY, YOU WON'T BE DISSAPOINTED. THESE TOWNHOUSES ARE NOT CONDOS. NO CONDO FEES. Walking in, you will fall in love: luxury wide plank vinyl flooring, a nice entryway, featuring a large closet and bench area. Then a 2-piece bathroom and a single attached garage with parking available outside in the driveway. The kitchen is a highlight of the home, featuring beautiful quartz countertops, plenty of counterspace, Stainless Steel appliances, an Island that seats 4, and modern cabinets that go right to the ceiling. This inviting space is perfect for preparing meals, gathering with family, or enjoying time with friends. From the kitchen, the layout opens to the dining area and living room, creating an effortless flow that makes entertaining easy. The living room is spacious and will accommodate your large furniture. The dining room will absorb a big table for large family meals. Upstairs are 3 bdrms, with the Primary large enough for your king-size bedroom suite. The 3-piece en-suite features a quartz counter with a long vanity and an expansive shower. The walk-in closet features a window, so you can actually see everything. The other 4-piece bath upstairs features quartz as well, along with a deep soaker tub. Laundry is conveniently located on this floor as well. Downstairs is fully finished with a 4-piece bathroom and family room. There's a huge storage room that will take in all of your family's extras. Then walk out onto your new Duradeck patio that faces into your private fenced yard and the school yard. RECENT UPDATES INCLUDE CENTRAL AIR, THE NEW PATIO, NEW LARGE HOT WATER TANK, NEW TILES IN THE LAUNDRY ROOM, BATHROOM AND BBQ GAS LINE ON THE DECK.. Located in the heart of Airdrie, this Hillcrest townhouse backs onto the respected Northcott School, with playground, basketball courts and more, within close proximity to shopping, restaurants, and walking paths. With downtown Calgary only a short drive away, you can enjoy the vibrancy of the city while embracing the welcoming atmosphere of small-town living. THIS HOME IS PRICED TO SELL QUICKLY IN TODAYS MARKET. DON'T MISS IT.
| COMMUNITY | Hillcrest |
| PROPERTY TYPE | Row/Townhouse |
| BUILDING TYPE | Four Plex |
| STYLE | 2 Storey |
| YEAR BUILT | 2016 |
| SQUARE FOOTAGE | 1,482 |
| BEDROOMS | 3 |
| BATHROOMS | 4.00 |
| BASEMENT | Finished, Full, Walk-Out To Grade |
| AMENITIES | |
| APPLIANCES | Central Air Conditioner, Dishwasher, Dryer, Electric Stove, Humidifier, Microwave Hood Fan, Refrigerator, Washer, Window Coverings |
| COOLING | Central Air |
| FIREPLACE | N/A |
| FLOORING | Carpet, Ceramic Tile, Vinyl Plank |
| HEATING | Forced Air, Natural Gas |
| LAUNDRY | Upper Level |
| LOT FEATURES | Back Yard, Backs on to Park/Green Space, Lawn, Level, Rectangular Lot |
| PARKING | Front Drive, Off Street, Other, Single Garage Attached |
| RESTRICTIONS | See Remarks, Utility Right Of Way |
| ROOF | Asphalt Shingle |
| TITLE | Fee Simple |
| BROKER | One Percent Realty |
| ROOMS | DIMENSIONS (m) | LEVEL |
|---|---|---|
| Storage | 15`8" x 7`1" | Basement |
| Furnace/Utility Room | 10`4" x 5`11" | Basement |
| Flex Space | 18`6" x 11`9" | Basement |
| 4pc Bathroom | 9`0" x 5`0" | Basement |
| Entrance | 15`10" x 4`4" | Main |
| 2pc Bathroom | 6`11" x 2`11" | Main |
| Living Room | 15`8" x 15`2" | Main |
| Kitchen | 12`11" x 9`6" | Main |
| Dining Room | 10`5" x 10`4" | Main |
| Bedroom - Primary | 13`3" x 11`5" | Second |
| 3pc Ensuite bath | 10`9" x 7`1" | Second |
| 4pc Bathroom | 9`5" x 4`11" | Second |
| Bedroom | 10`7" x 9`3" | Second |
| Bedroom | 10`6" x 9`3" | Second |
| Laundry | 6`3" x 5`7" | Second |
| Walk-In Closet | 7`1" x 5`6" | Second |

