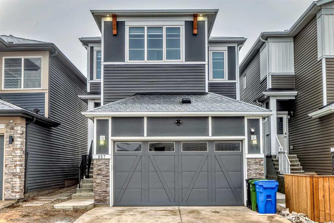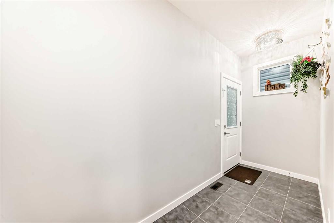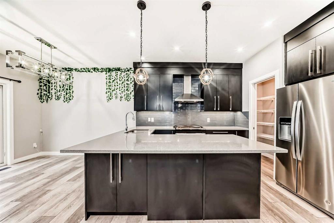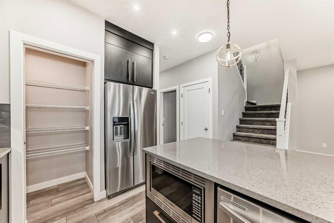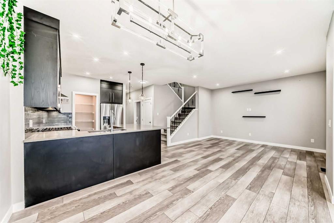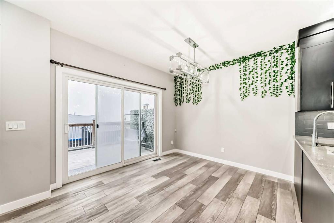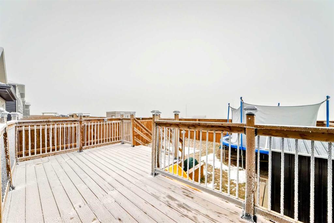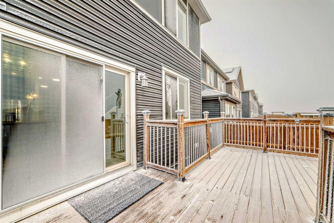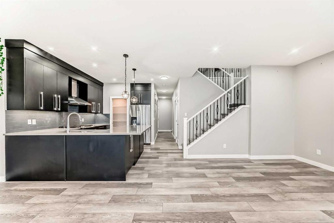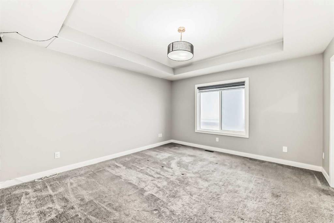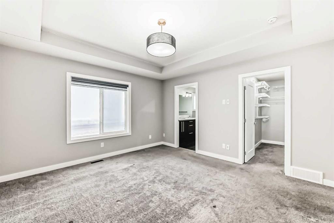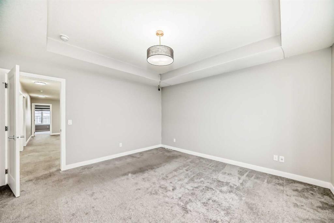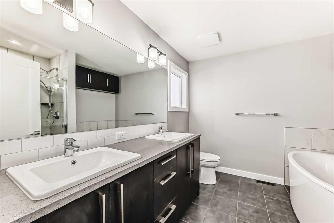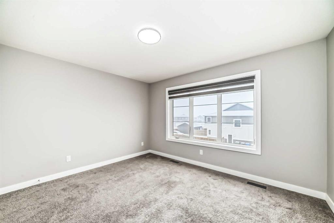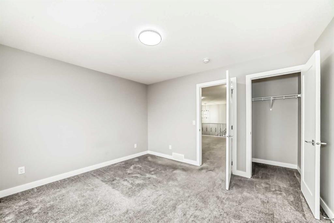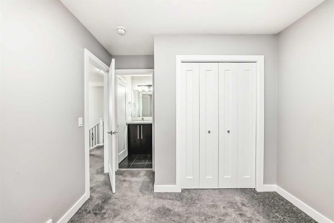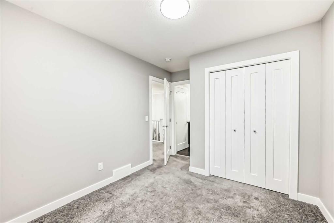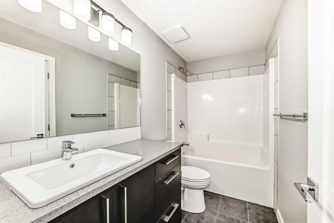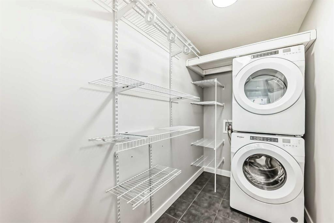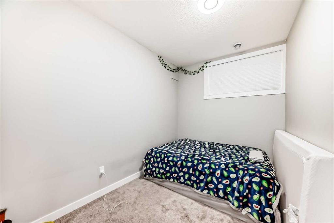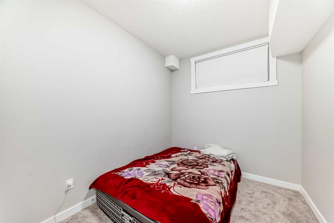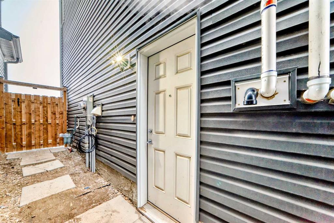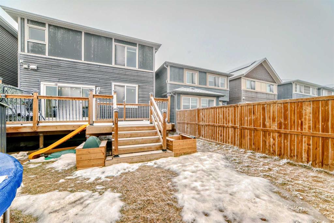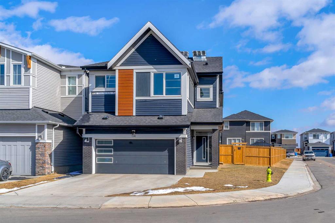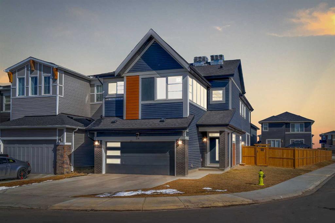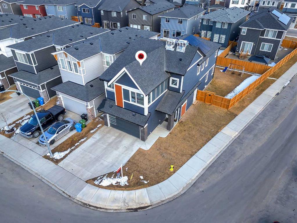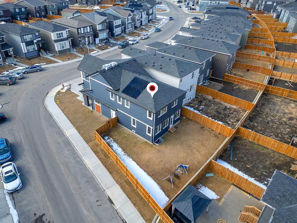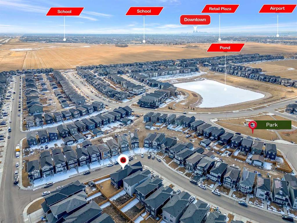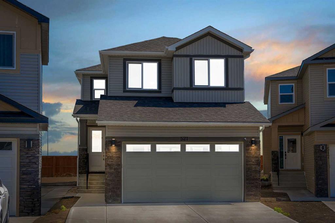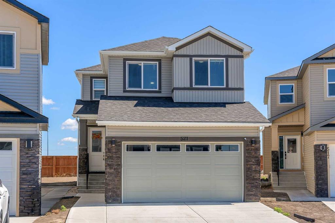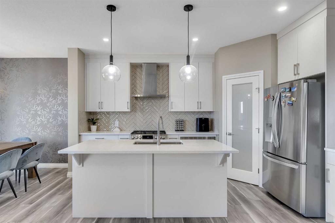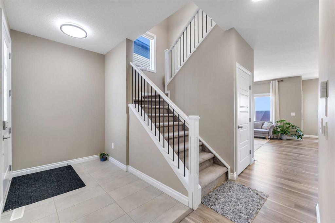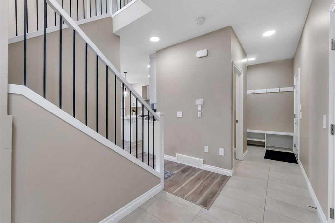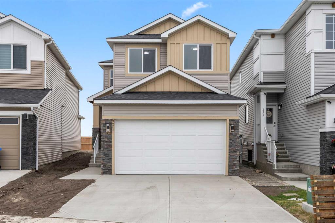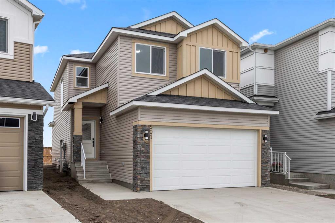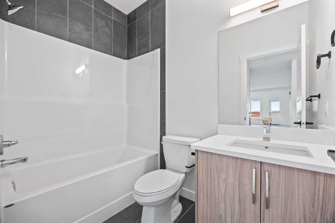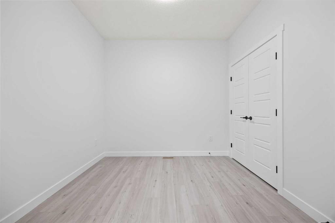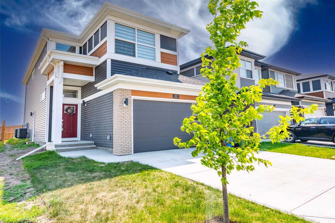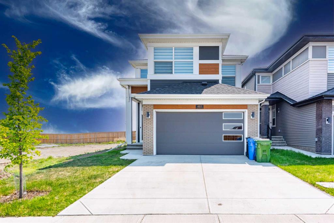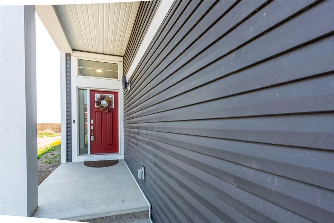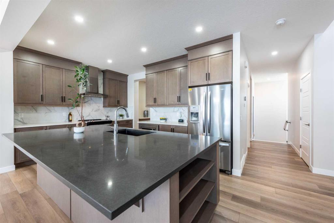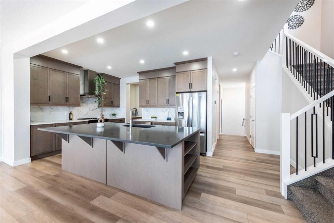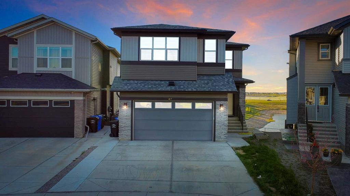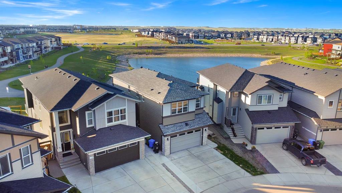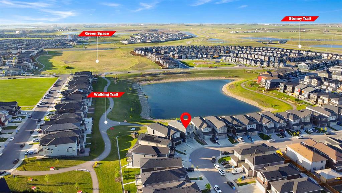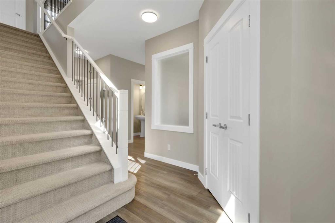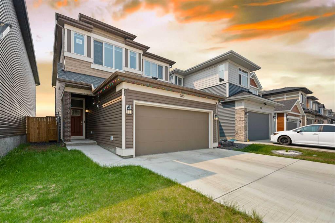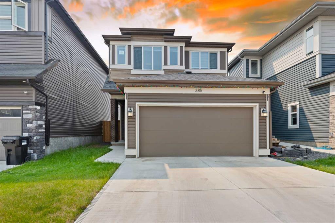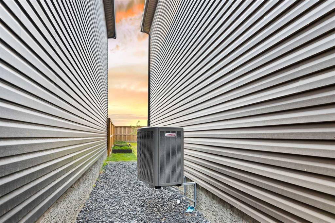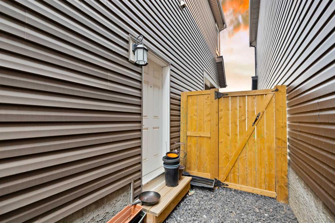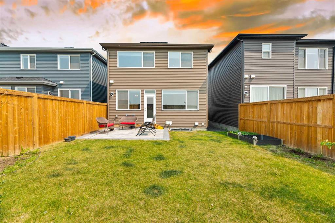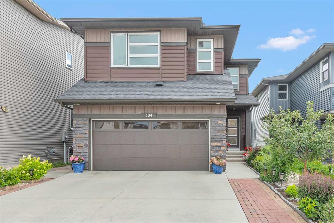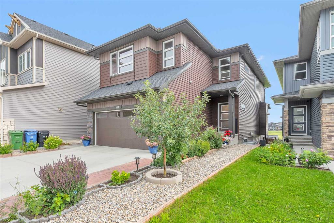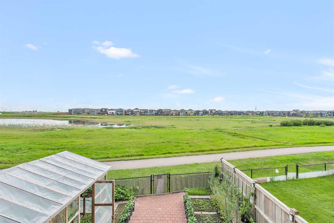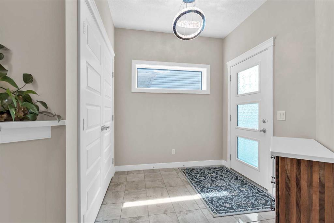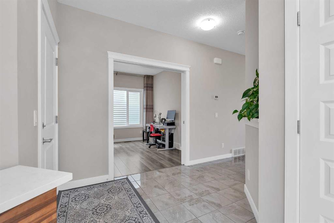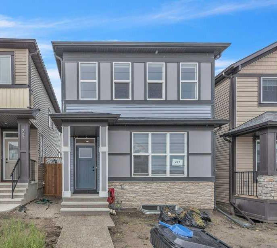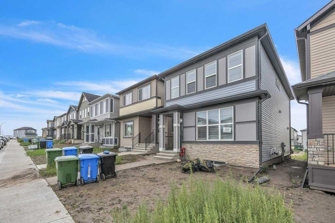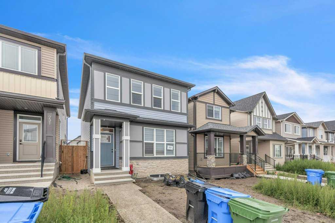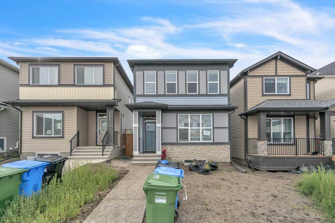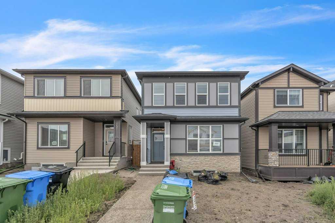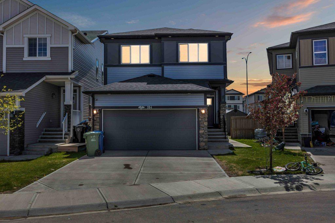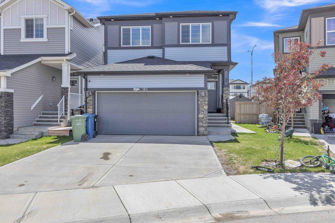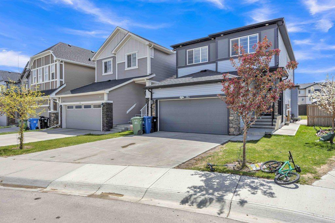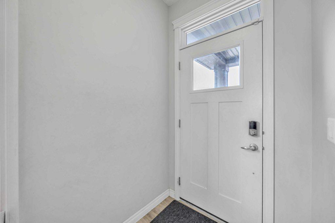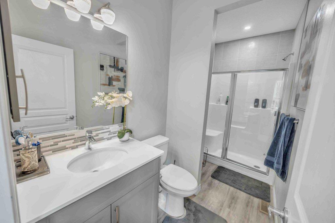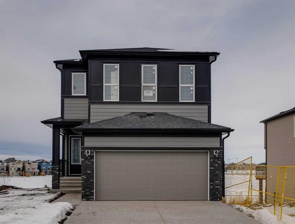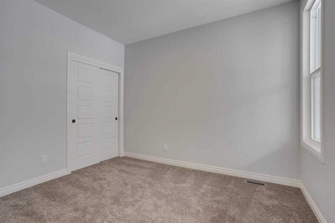657 Corner Meadows Way NE
Calgary T3N2C5
MLS® Number: A2216956
$ 775,013
6
BEDROOMS
4 + 0
BATHROOMS
2,027
SQUARE FEET
2021
YEAR BUILT
**Welcome to Your Dream Home in the Vibrant Community of Cornerstone!** Discover this stunning two-story front-drive home with a fully **LEGAL basement suite**, ideally located in the highly desirable **Northeast Calgary community of Cornerstone**. Thoughtfully designed with modern upgrades and exceptional functionality, this home offers the perfect combination of style, comfort, and income potential. Step inside to a spacious **open-concept main floor** that features a bright living area, a sleek kitchen with a central island, premium stainless steel appliances, elegant cabinetry, and ample storage space. A **main floor bedroom and full bathroom** make this level ideal for guests, multigenerational living, or a convenient home office setup. Upstairs, you’ll find **three generously sized bedrooms**, including a luxurious primary suite complete with a **5-piece ensuite and walk-in closet**. A versatile **bonus room**, a second full bathroom, and a dedicated **laundry area** provide added comfort and convenience for the whole family. The fully finished **LEGAL basement suite** has a **separate side entrance** and features **two large bedrooms**, a den, a stylish kitchen, and a well-appointed bathroom—perfect for extended family or as a **mortgage helper**. The basement is currently rented **month-to-month**, offering immediate **rental income potential**. Located just minutes from major amenities, schools, parks, and with **quick access to Stoney Trail**, this home is perfectly positioned for both lifestyle and convenience.
| COMMUNITY | Cornerstone |
| PROPERTY TYPE | Detached |
| BUILDING TYPE | House |
| STYLE | 2 Storey |
| YEAR BUILT | 2021 |
| SQUARE FOOTAGE | 2,027 |
| BEDROOMS | 6 |
| BATHROOMS | 4.00 |
| BASEMENT | Separate/Exterior Entry, Full, Suite |
| AMENITIES | |
| APPLIANCES | Dishwasher, Electric Range, Gas Range, Microwave, Range Hood, Washer/Dryer, Washer/Dryer Stacked, Window Coverings |
| COOLING | None |
| FIREPLACE | N/A |
| FLOORING | Carpet, Vinyl Plank |
| HEATING | Central |
| LAUNDRY | Upper Level |
| LOT FEATURES | Back Yard, Lawn, Private |
| PARKING | Double Garage Attached |
| RESTRICTIONS | None Known |
| ROOF | Asphalt Shingle |
| TITLE | Fee Simple |
| BROKER | Royal LePage METRO |
| ROOMS | DIMENSIONS (m) | LEVEL |
|---|---|---|
| Mud Room | 6`7" x 3`1" | Basement |
| Laundry | 3`2" x 5`6" | Basement |
| Furnace/Utility Room | 4`7" x 12`8" | Basement |
| Furnace/Utility Room | 4`0" x 2`7" | Basement |
| Bedroom | 8`3" x 12`8" | Basement |
| 4pc Bathroom | 5`0" x 8`4" | Basement |
| Flex Space | 24`0" x 7`8" | Basement |
| Kitchenette | 14`2" x 5`9" | Basement |
| Pantry | 4`0" x 4`10" | Basement |
| Den | 9`11" x 6`4" | Basement |
| Bedroom | 11`0" x 7`11" | Basement |
| Entrance | 4`3" x 14`0" | Main |
| 3pc Bathroom | 5`0" x 8`6" | Main |
| Mud Room | 6`5" x 3`9" | Main |
| Bedroom | 9`5" x 7`10" | Main |
| Kitchen With Eating Area | 10`3" x 12`0" | Main |
| Pantry | 2`9" x 5`0" | Main |
| Living Room | 14`0" x 14`0" | Main |
| Dining Room | 10`6" x 10`11" | Main |
| Bedroom | 11`9" x 12`10" | Upper |
| Walk-In Closet | 3`8" x 3`3" | Upper |
| Bonus Room | 18`5" x 13`2" | Upper |
| Bedroom | 11`11" x 9`4" | Upper |
| 4pc Bathroom | 4`11" x 9`3" | Upper |
| Laundry | 4`9" x 9`0" | Upper |
| Bedroom - Primary | 14`1" x 13`2" | Upper |
| Walk-In Closet | 5`2" x 9`5" | Upper |
| 5pc Ensuite bath | 8`6" x 9`4" | Upper |

