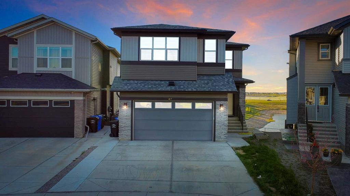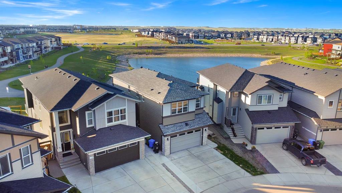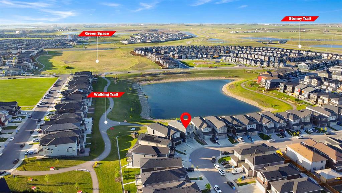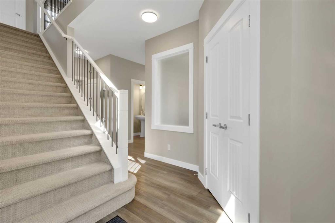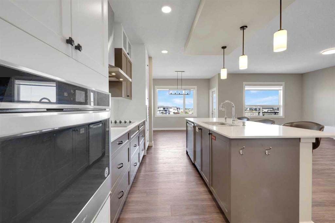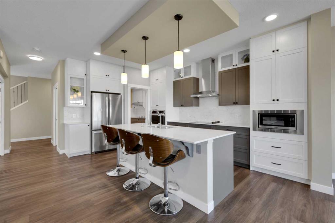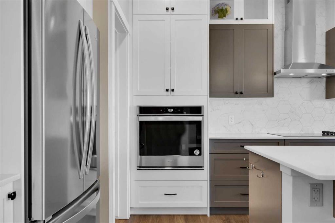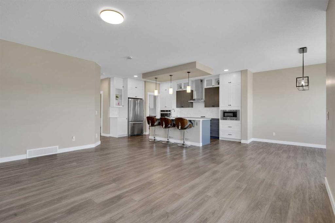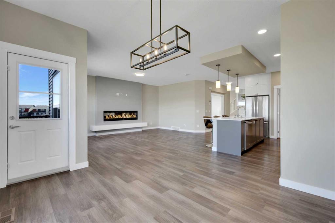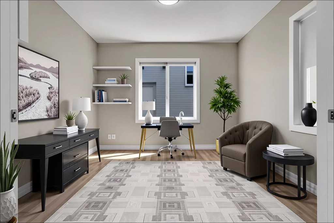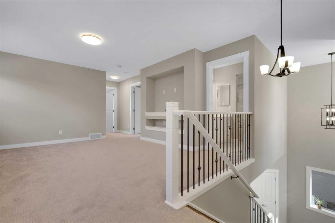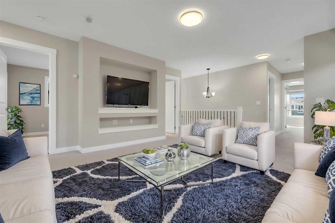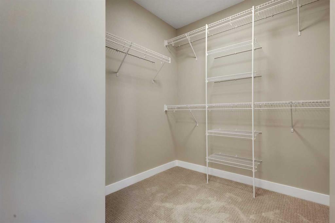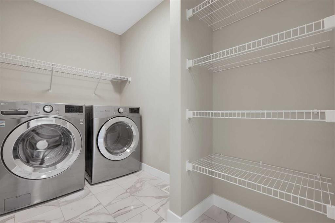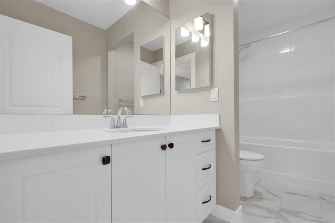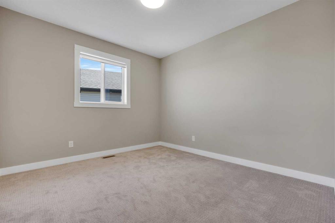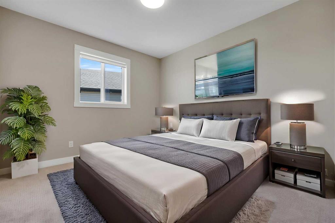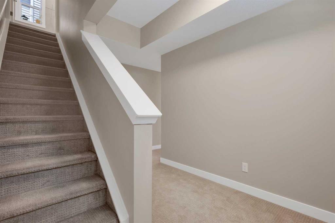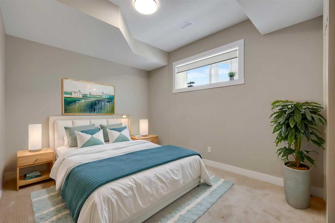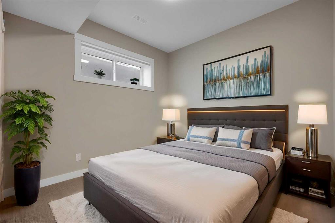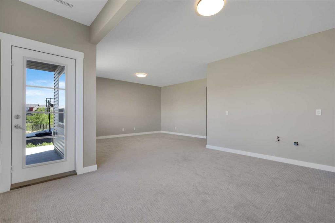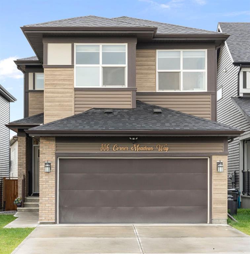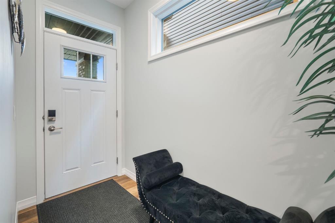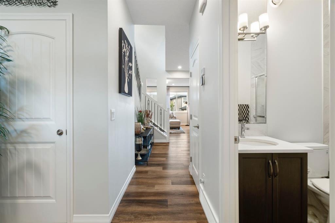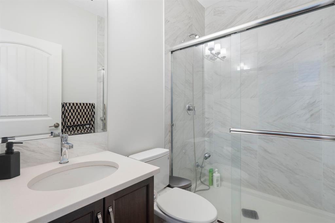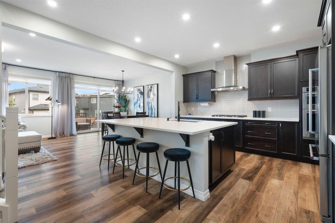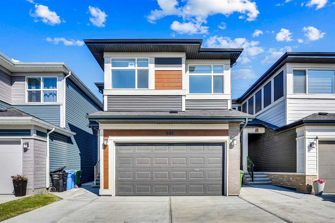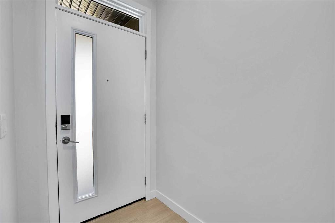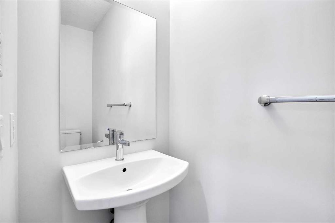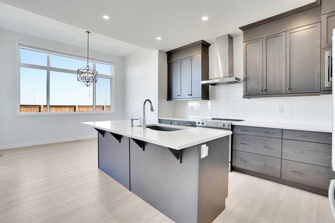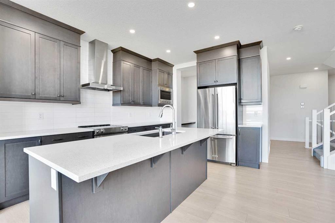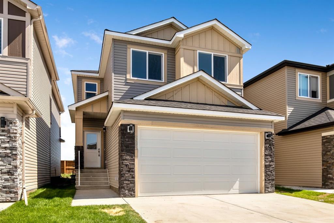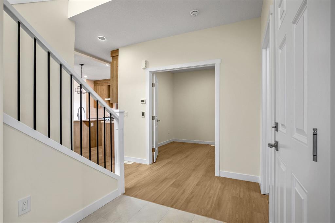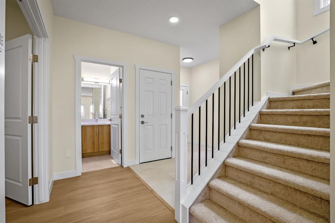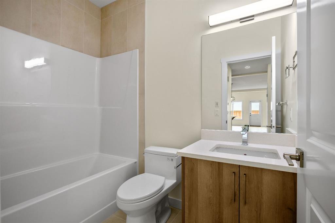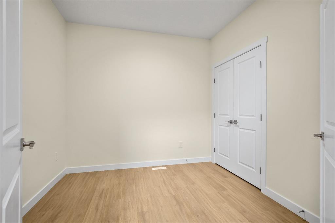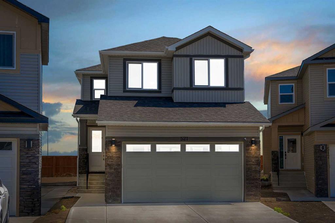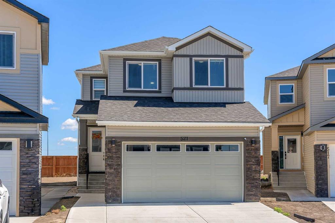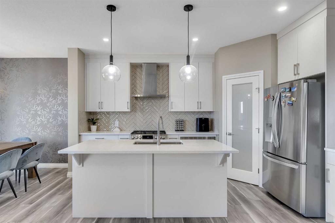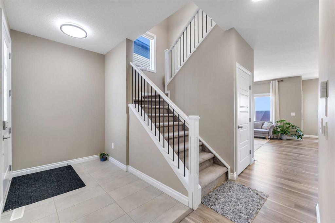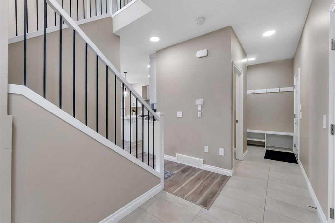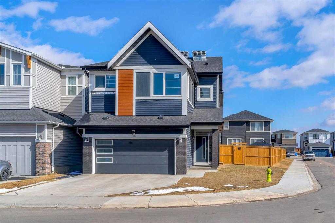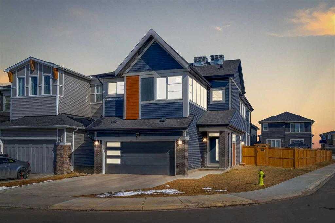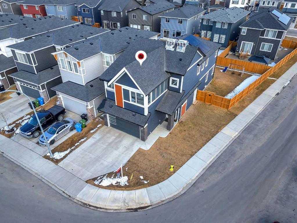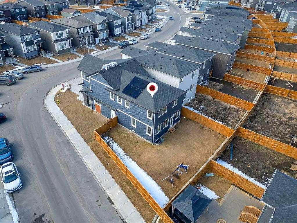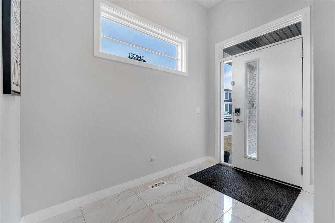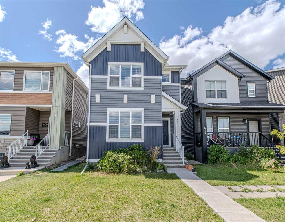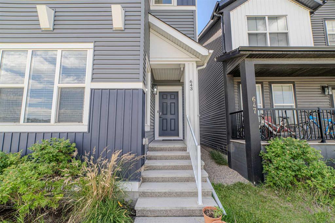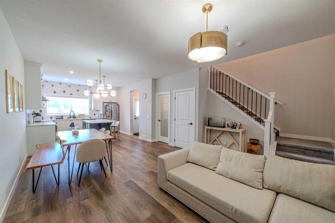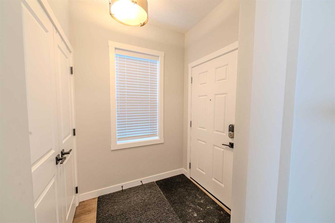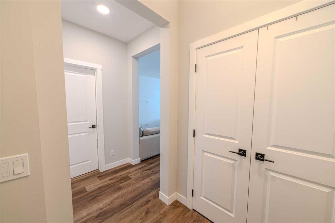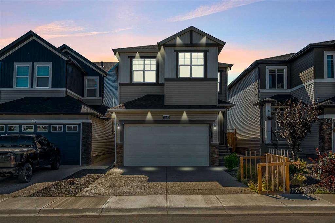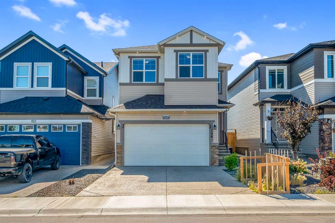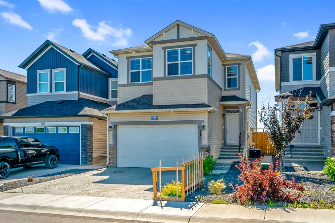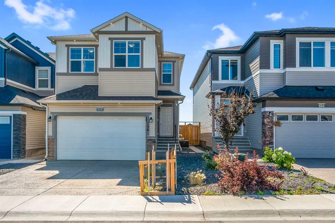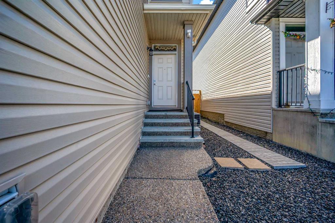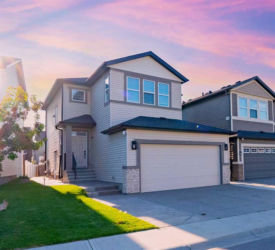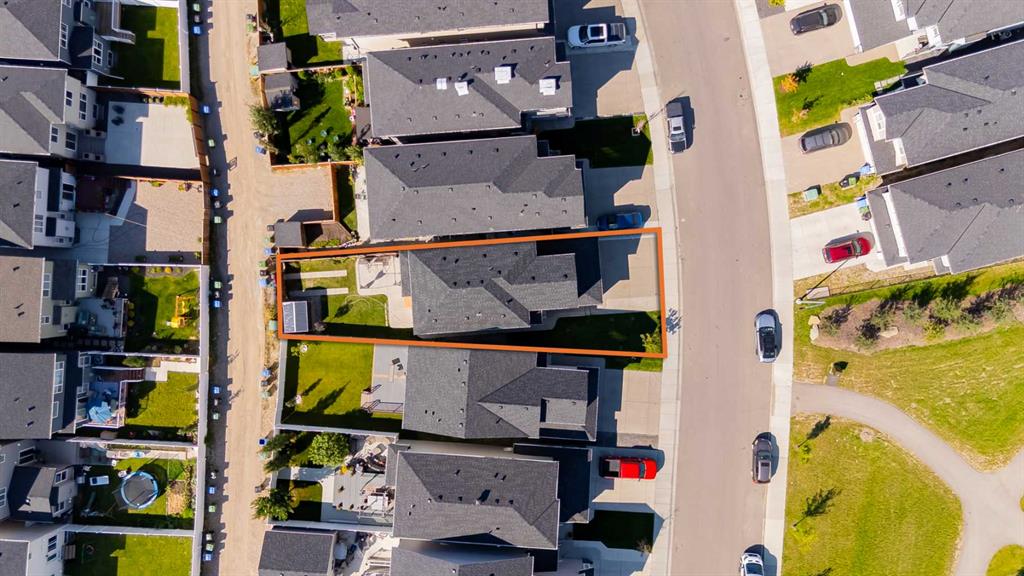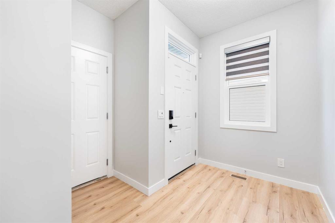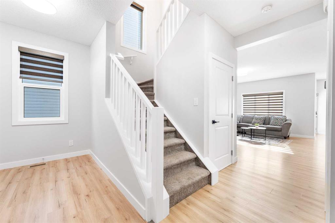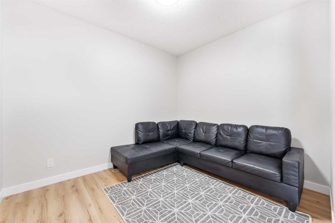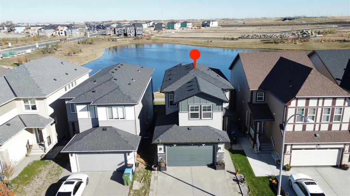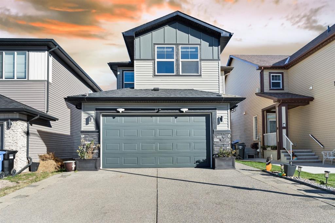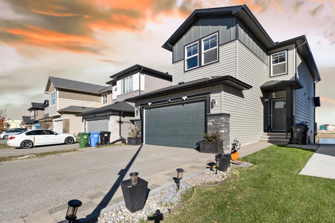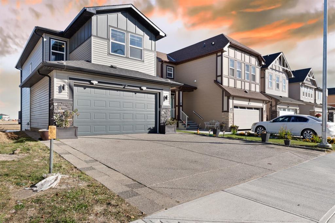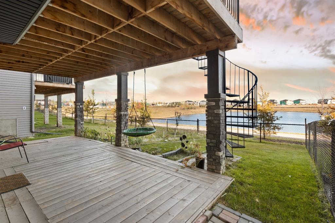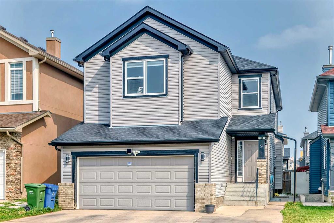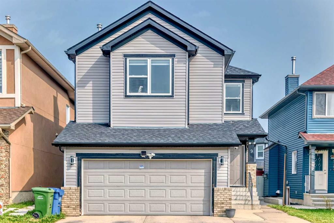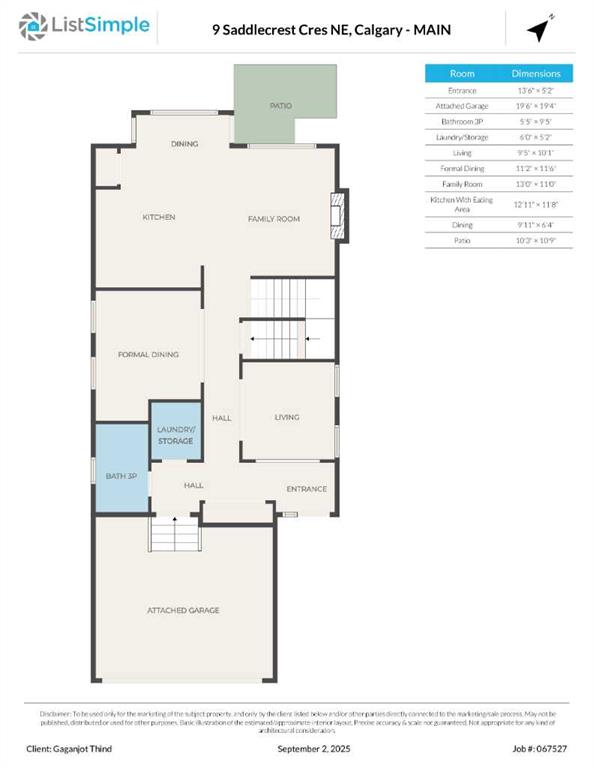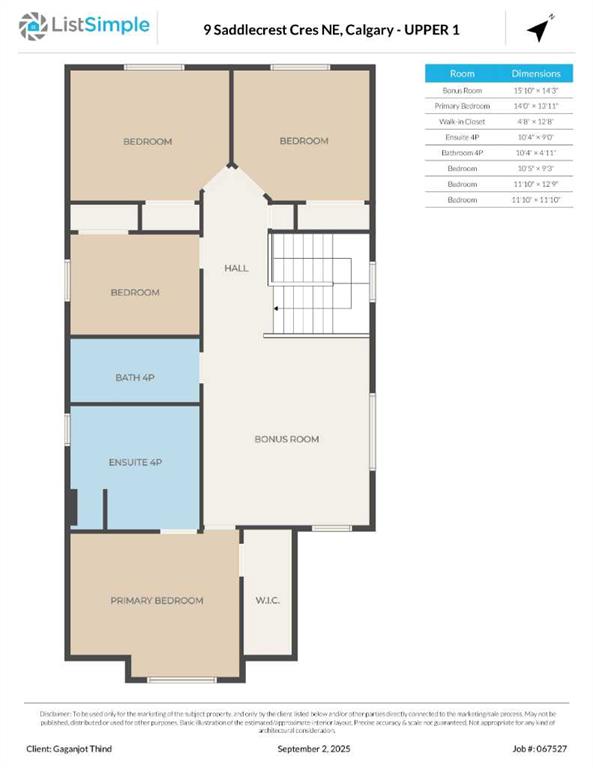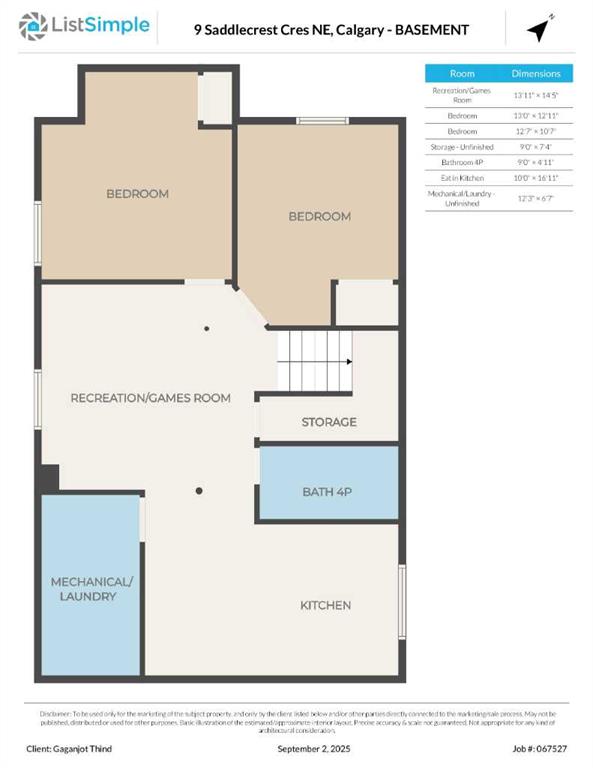47 Corner Meadows Row NE
Calgary T3N 1X9
MLS® Number: A2220160
$ 929,900
6
BEDROOMS
3 + 1
BATHROOMS
2,575
SQUARE FEET
2020
YEAR BUILT
Discover stunning unobstructed POND VIEWS in this beautiful two-storey home built by SHANE HOMES! Offering over 3600 sqft of fully developed space including a finished WALK-OUT BASEMENT. The front entrance greets you with HIGH CEILING and a spacious open concept floorplan with 9ft ceilings throughout. Huge windows allow for flooded natural light in your living room and dining area-step outside to large deck. The GOURMET kitchen features a large Centre Island--, QUARTZ Countertops, Upgraded Built-In Appliances and Floor to Ceiling Cabinets. Separate space to store and prepare meals with an adjacent SPICE KITCHEN including electric cooktop. The main level is completed with a generous size den/office and a half bath. Upstairs offers four large bedrooms and a bonus room-perfect for entertaining. The primary suite is a true retreat-facing the pond-Ensuite with his and hers sinks and a large walk-in-closet. Convenient laundry room with a great deal of storage. A study area uniquely separates the two bedrooms. The fully finished walk-out basement completes the lower level with two large bedrooms, full bath, expansive family room, with rough-in plumbing for future kitchen. Additional highlights include Kinetico Water Softener, Air Conditioning, and 3-Zone Heat Separation System. Quick access to Stoney Trail and just minutes away from the Airport. This home has it all-location, upgrades and a beautiful view!
| COMMUNITY | Cornerstone |
| PROPERTY TYPE | Detached |
| BUILDING TYPE | House |
| STYLE | 2 Storey |
| YEAR BUILT | 2020 |
| SQUARE FOOTAGE | 2,575 |
| BEDROOMS | 6 |
| BATHROOMS | 4.00 |
| BASEMENT | Finished, Full, Walk-Out To Grade |
| AMENITIES | |
| APPLIANCES | Built-In Oven, Central Air Conditioner, Dishwasher, Dryer, Electric Cooktop, Garage Control(s), Microwave, Range Hood, Refrigerator, Washer, Window Coverings |
| COOLING | None |
| FIREPLACE | Electric, Living Room, Marble |
| FLOORING | Carpet, Ceramic Tile, Vinyl Plank |
| HEATING | Forced Air, Natural Gas |
| LAUNDRY | Upper Level |
| LOT FEATURES | Back Yard, Backs on to Park/Green Space, Creek/River/Stream/Pond, No Neighbours Behind, Pie Shaped Lot, Views |
| PARKING | Concrete Driveway, Double Garage Attached, Oversized |
| RESTRICTIONS | Encroachment, Restrictive Covenant, Utility Right Of Way |
| ROOF | Asphalt Shingle |
| TITLE | Fee Simple |
| BROKER | Grand Realty |
| ROOMS | DIMENSIONS (m) | LEVEL |
|---|---|---|
| 4pc Bathroom | 9`8" x 4`11" | Lower |
| Bedroom | 9`6" x 14`0" | Lower |
| Bedroom | 9`7" x 11`11" | Lower |
| Game Room | 23`5" x 19`7" | Lower |
| Furnace/Utility Room | 9`8" x 10`0" | Lower |
| 2pc Bathroom | 2`11" x 6`2" | Main |
| Den | 9`10" x 12`0" | Main |
| Dining Room | 11`11" x 10`1" | Main |
| Foyer | 6`4" x 10`5" | Main |
| Kitchen | 15`7" x 17`7" | Main |
| Living Room | 13`1" x 17`10" | Main |
| Mud Room | 6`9" x 8`0" | Main |
| Spice Kitchen | 7`0" x 8`11" | Main |
| 4pc Bathroom | 10`9" x 4`11" | Second |
| 5pc Ensuite bath | 10`9" x 12`9" | Second |
| Bedroom - Primary | 13`10" x 15`5" | Second |
| Bonus Room | 13`10" x 14`10" | Second |
| Bedroom | 12`2" x 9`11" | Second |
| Bedroom | 13`11" x 12`11" | Second |
| Bedroom | 10`9" x 10`0" | Second |
| Laundry | 9`2" x 5`6" | Second |
| Office | 7`5" x 7`5" | Second |
| Walk-In Closet | 10`9" x 6`9" | Second |

