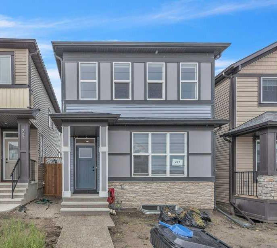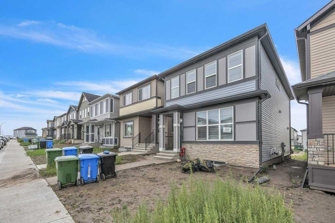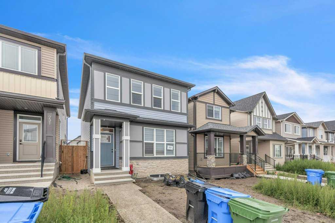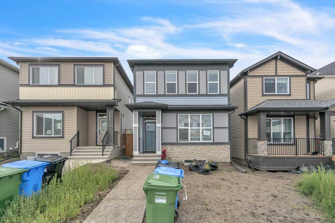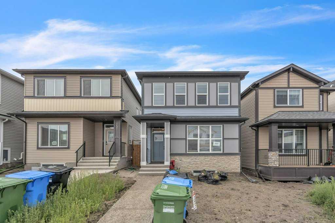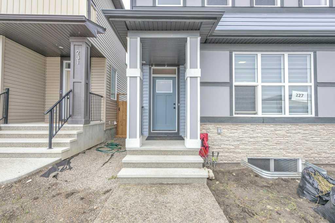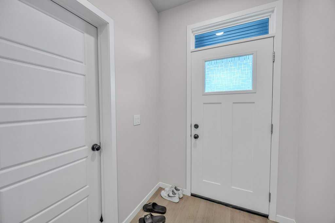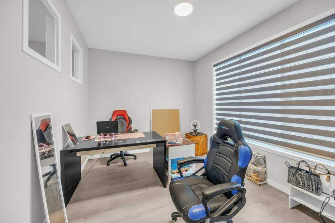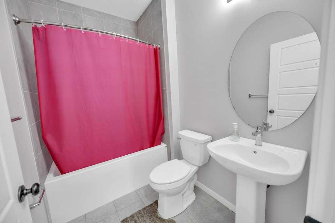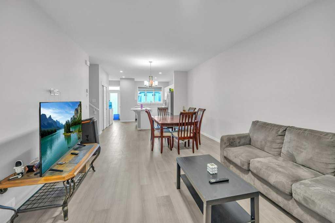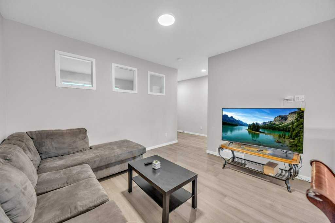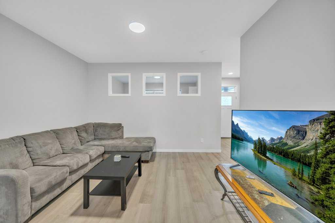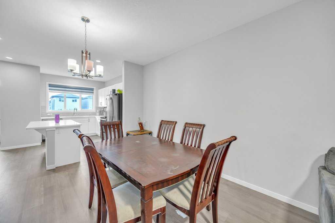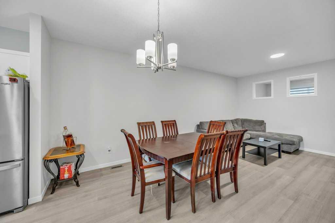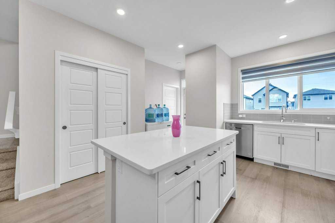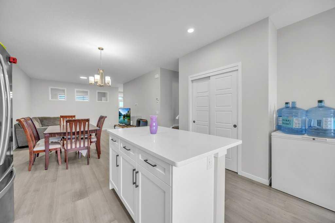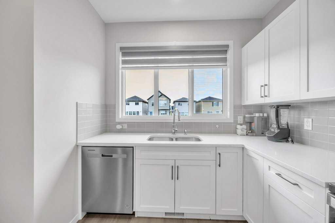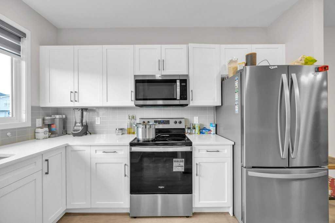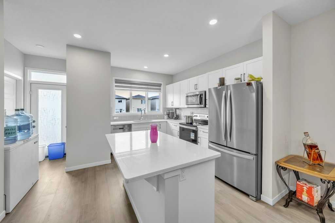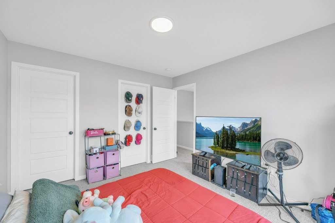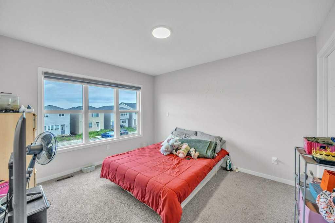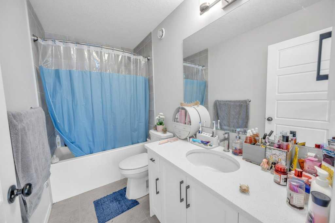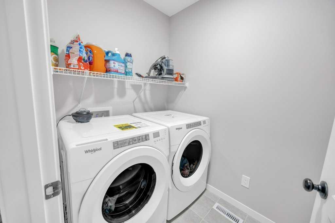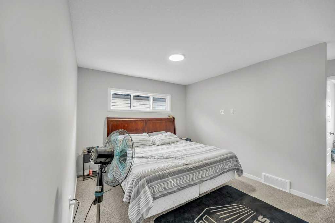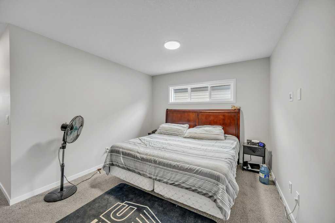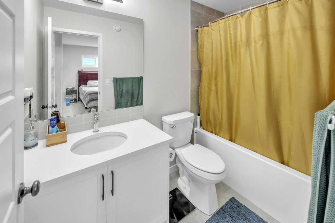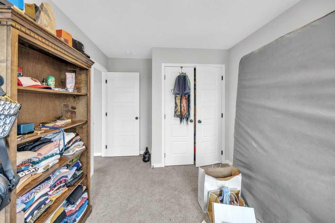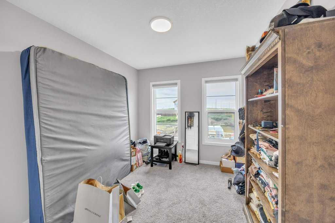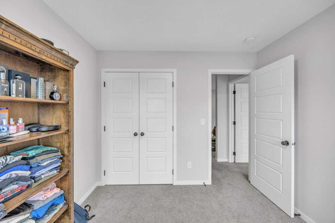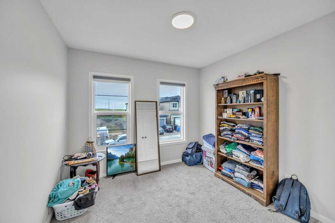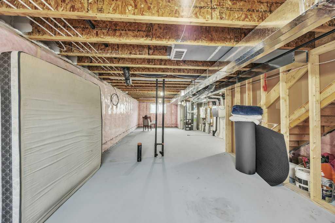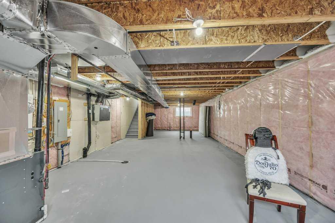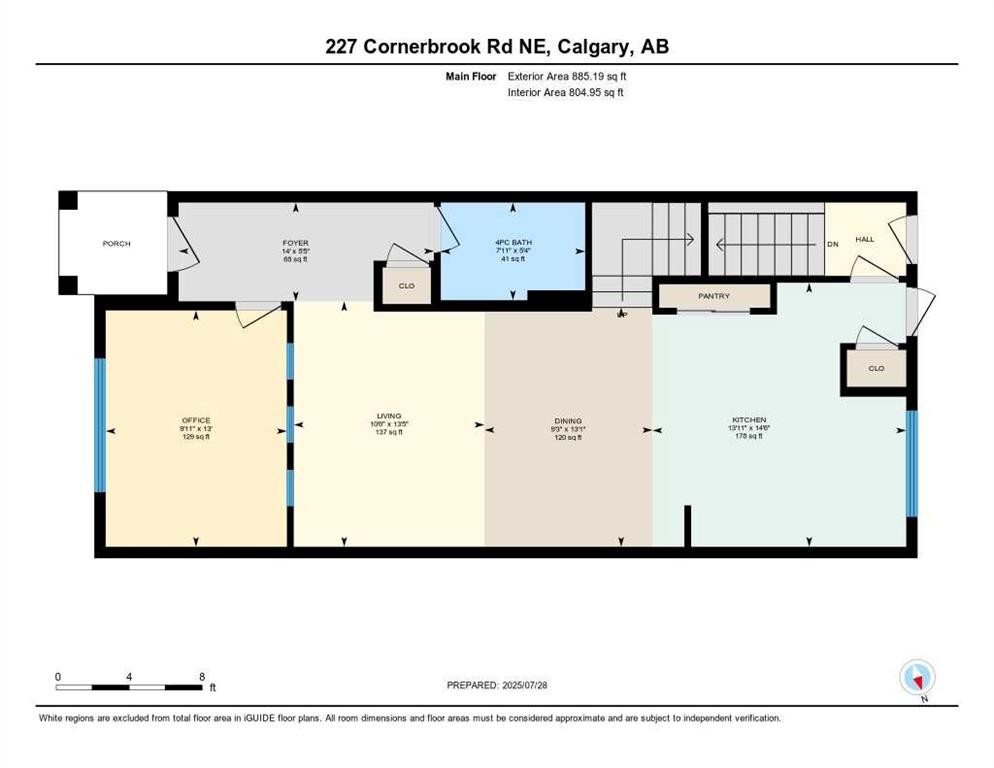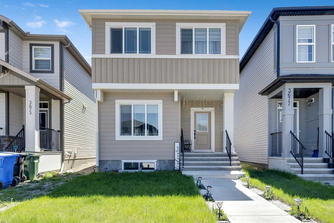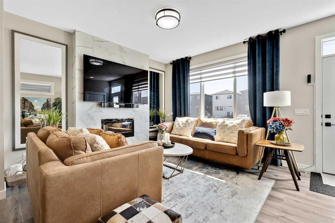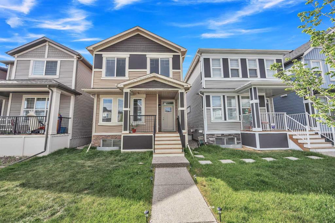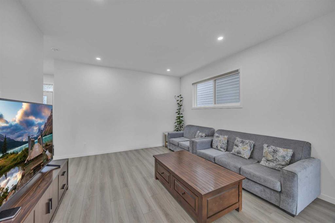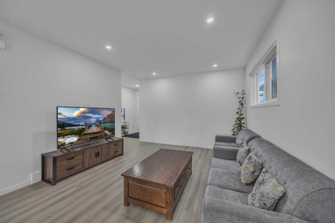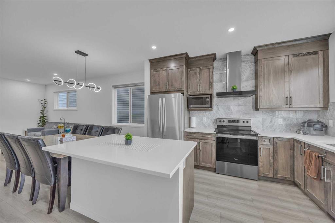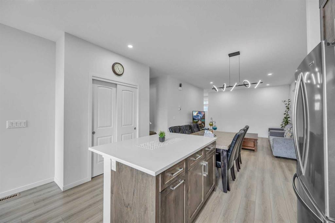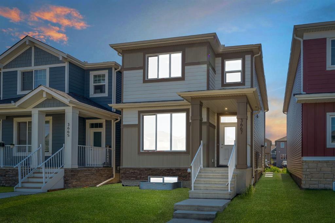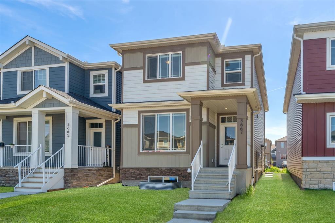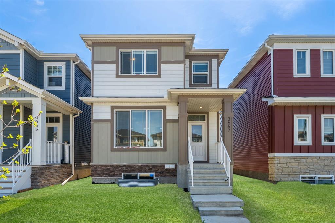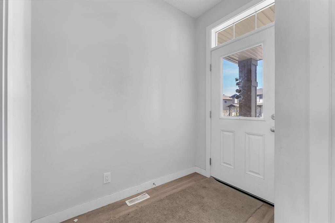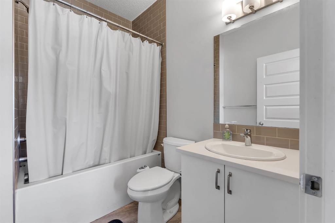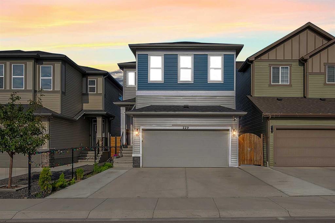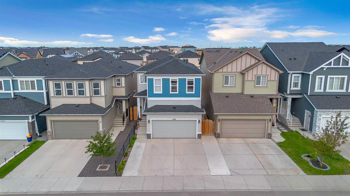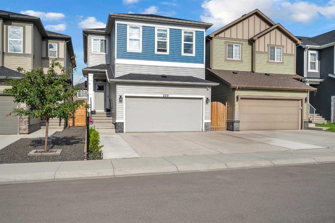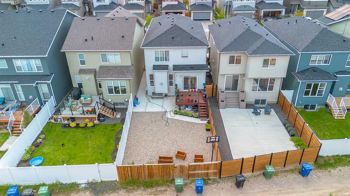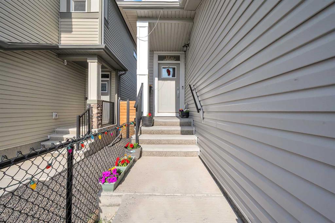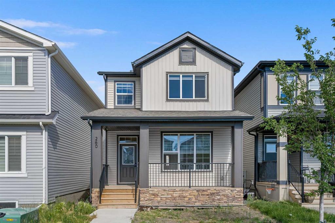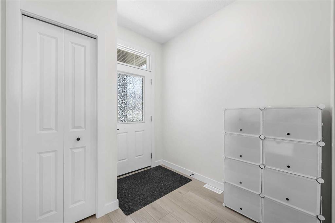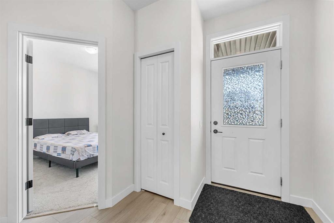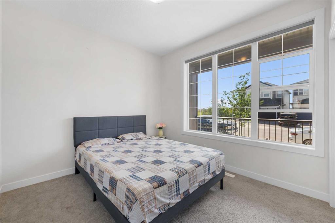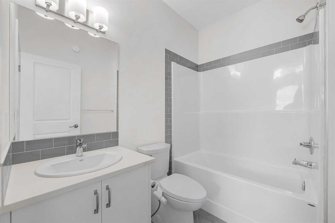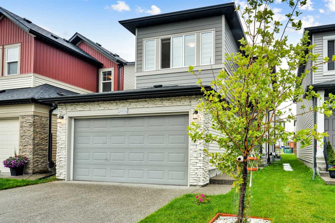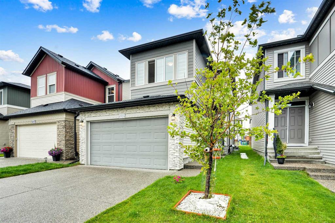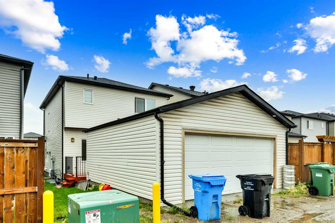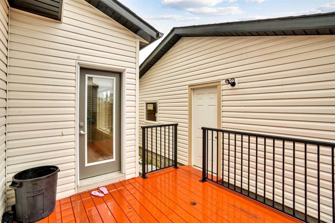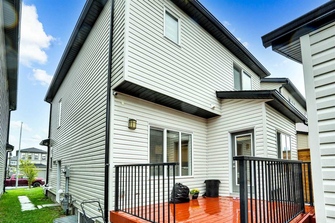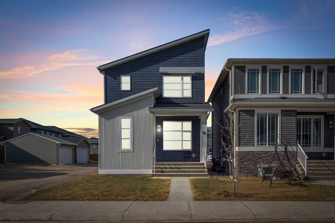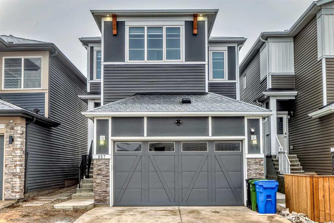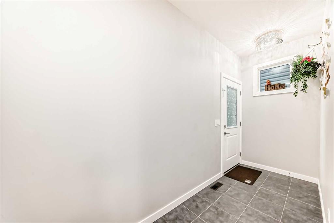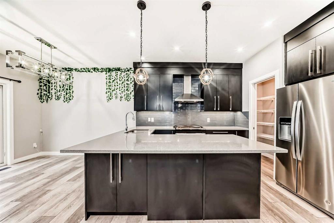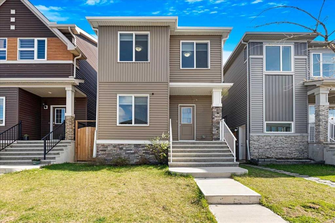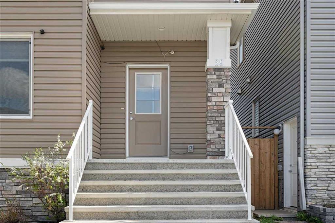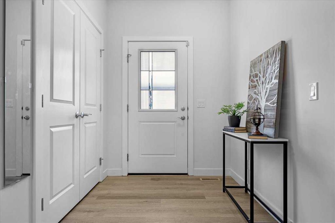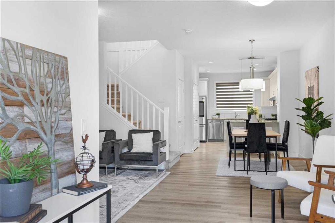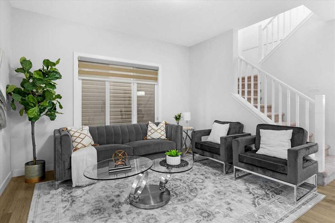227 Cornerbrook Road NE
Calgary T3N 2L2
MLS® Number: A2245529
$ 669,900
4
BEDROOMS
3 + 0
BATHROOMS
1,814
SQUARE FEET
2024
YEAR BUILT
Welcome to this stunning, 4-bedroom home located in the vibrant and growing community of Cornerstone. Built in 2024 by Trico Homes, this thoughtfully designed property offers modern living with exceptional convenience. The main floor features a full bedroom and full bathroom—ideal for guests, extended family, or multi-generational living. The open-concept kitchen is equipped with high-end stainless steel appliances and elegant granite countertops, flowing seamlessly into a spacious living and dining area perfect for entertaining. Upstairs, you’ll find a large bonus room offering flexible space for a home office, media room, or play area. This home also includes an unfinished basement with a separate entrance, providing excellent potential for future development or a secondary suite (A secondary suite would be subject to approval and permitting by the city municipality) . Conveniently located within walking distance of bus stops, grocery stores, convenience shops, and gas stations, this home offers both comfort and accessibility. Don’t miss your chance to own this beautifully finished, move-in ready property in one of Calgary’s most desirable communities.
| COMMUNITY | Cornerstone |
| PROPERTY TYPE | Detached |
| BUILDING TYPE | House |
| STYLE | 2 Storey |
| YEAR BUILT | 2024 |
| SQUARE FOOTAGE | 1,814 |
| BEDROOMS | 4 |
| BATHROOMS | 3.00 |
| BASEMENT | Full, Unfinished |
| AMENITIES | |
| APPLIANCES | Built-In Refrigerator, Dishwasher, Dryer, Electric Oven, Electric Range, Washer, Window Coverings |
| COOLING | Central Air |
| FIREPLACE | N/A |
| FLOORING | Laminate, Vinyl Plank |
| HEATING | Forced Air |
| LAUNDRY | Upper Level |
| LOT FEATURES | Back Lane, Back Yard, Interior Lot, Rectangular Lot |
| PARKING | Off Street, Parking Pad |
| RESTRICTIONS | Easement Registered On Title |
| ROOF | Asphalt Shingle |
| TITLE | Fee Simple |
| BROKER | PREP Realty |
| ROOMS | DIMENSIONS (m) | LEVEL |
|---|---|---|
| 4pc Bathroom | 7`11" x 5`4" | Main |
| Dining Room | 9`3" x 13`1" | Main |
| Foyer | 14`0" x 5`5" | Main |
| Kitchen | 13`11" x 14`6" | Main |
| Living Room | 10`6" x 13`5" | Main |
| Bedroom | 9`11" x 13`0" | Main |
| Bedroom | 13`1" x 8`10" | Upper |
| Bedroom | 9`7" x 9`8" | Upper |
| Bedroom - Primary | 12`0" x 10`11" | Upper |
| 4pc Bathroom | 9`2" x 4`11" | Upper |
| 4pc Ensuite bath | 9`5" x 5`1" | Upper |
| Laundry | 7`4" x 4`11" | Upper |
| Bonus Room | 13`11" x 13`7" | Upper |

