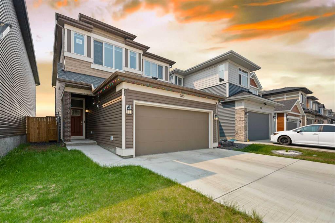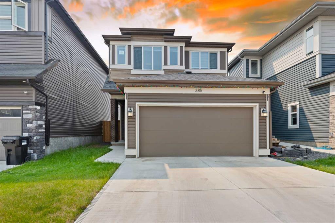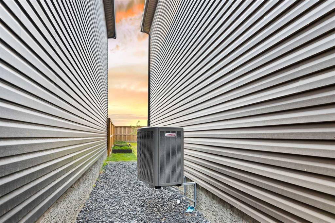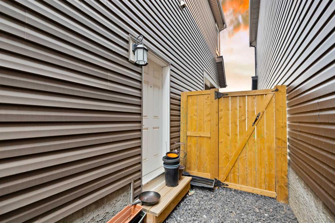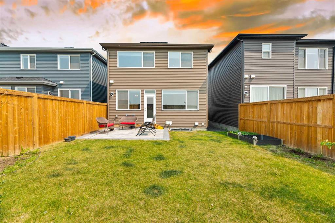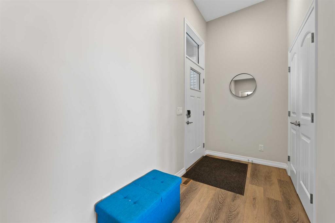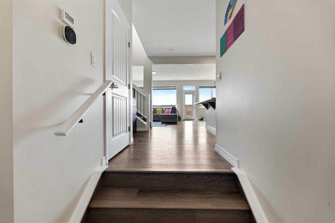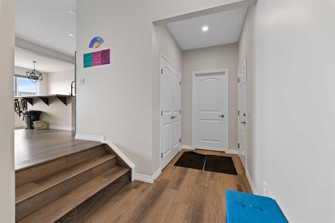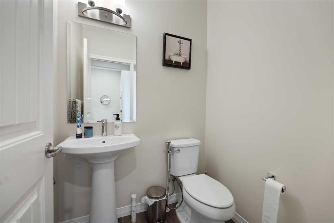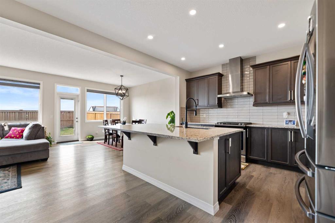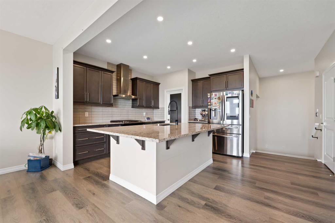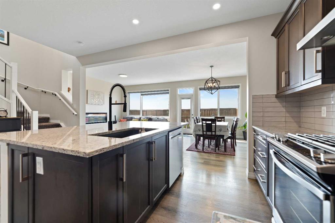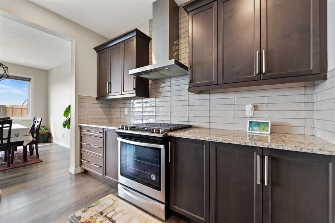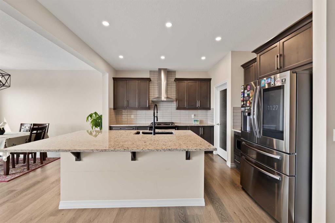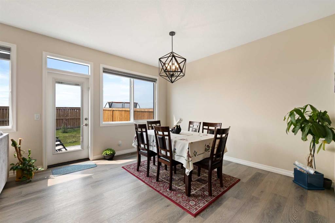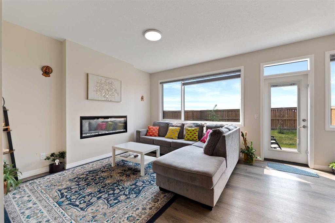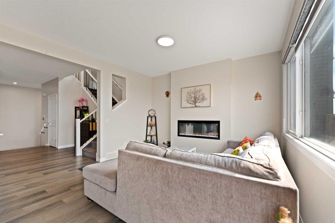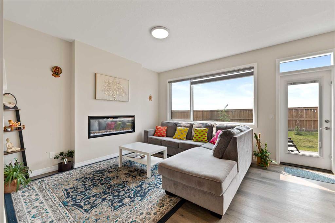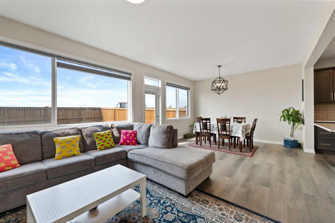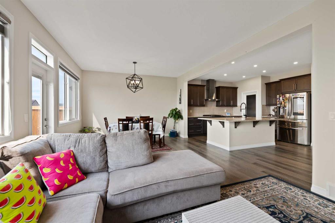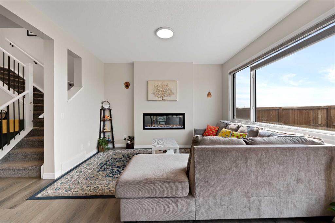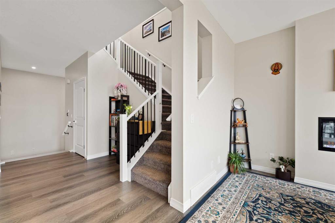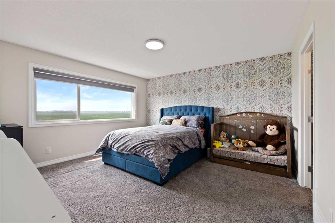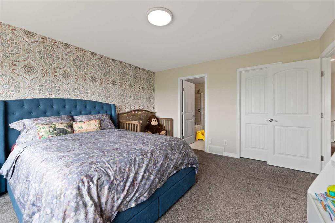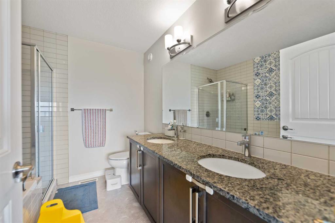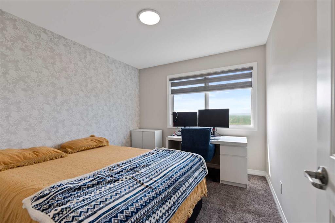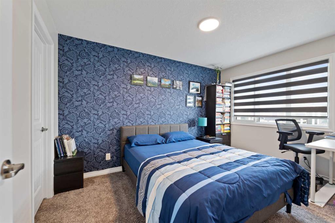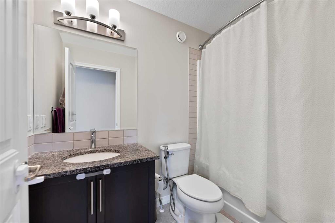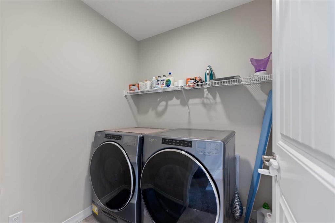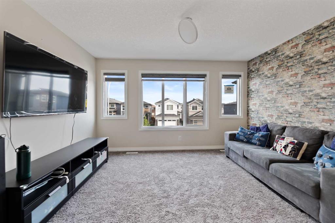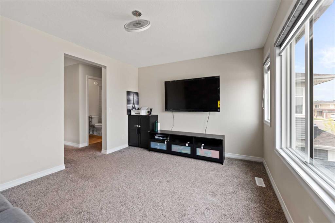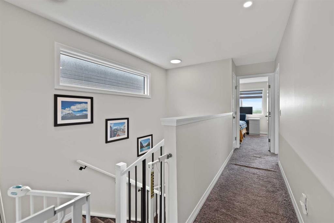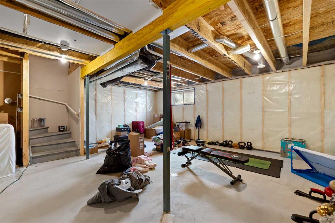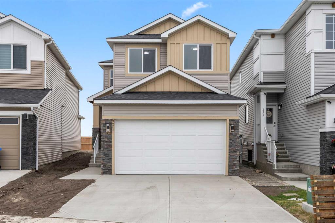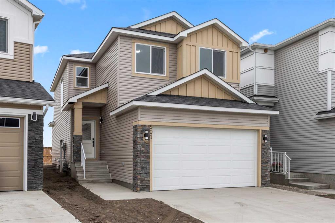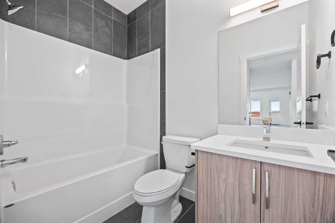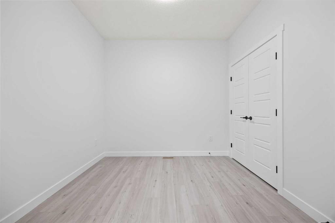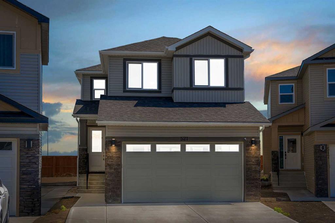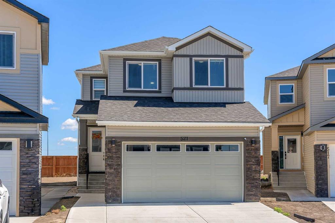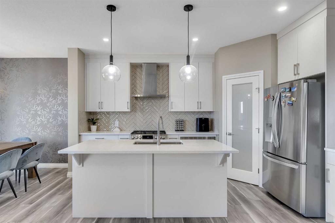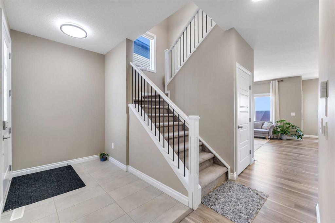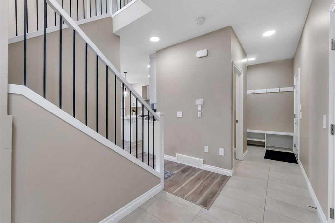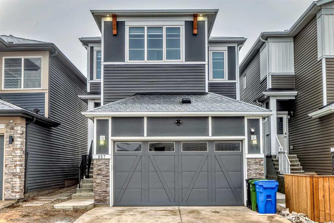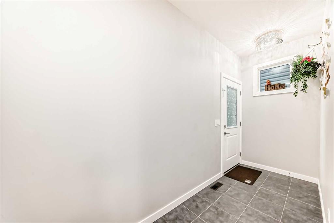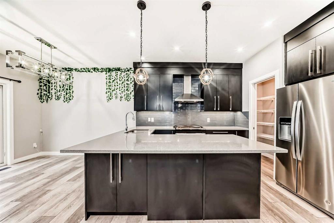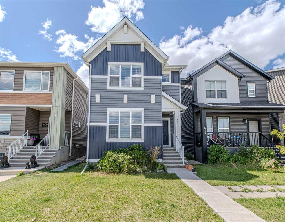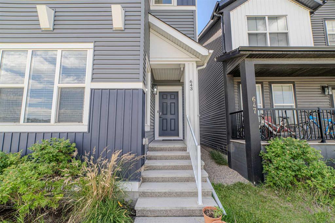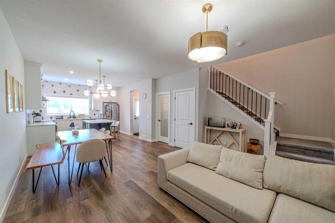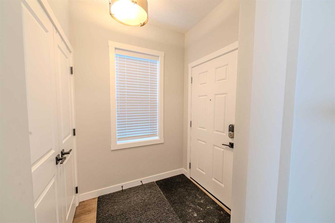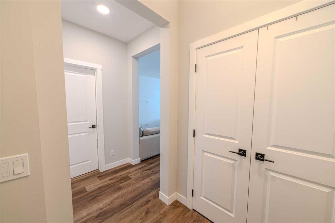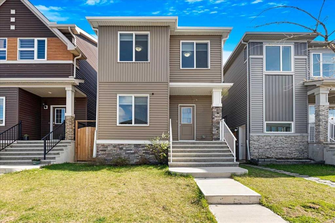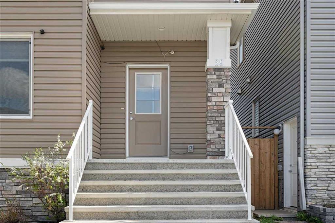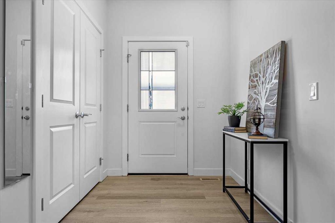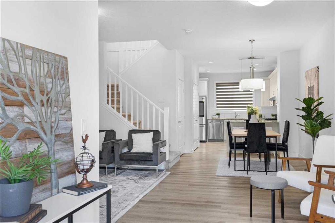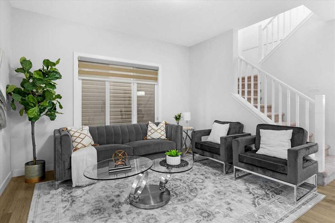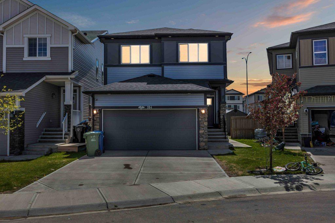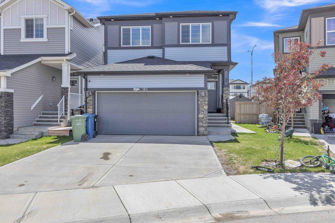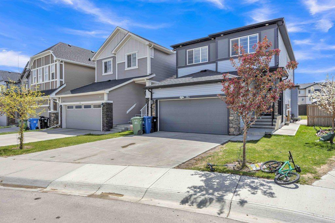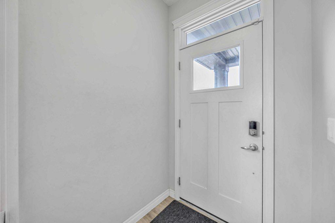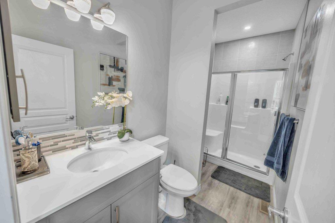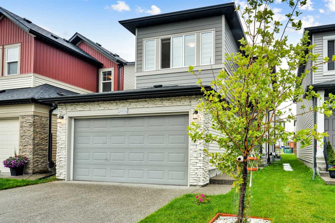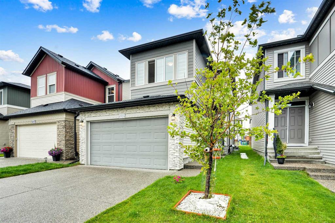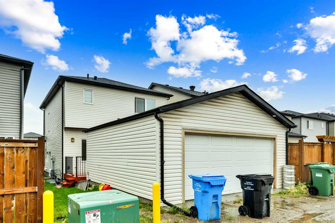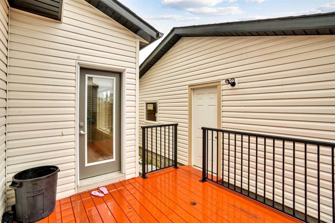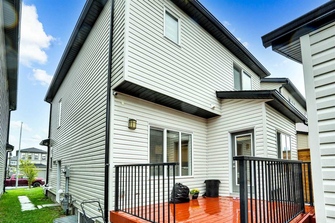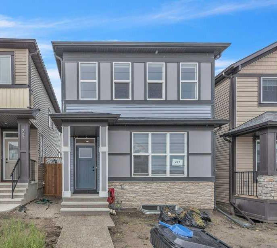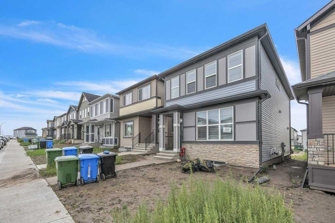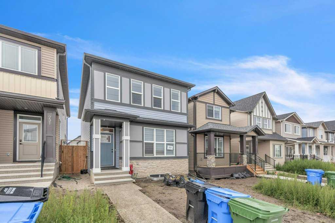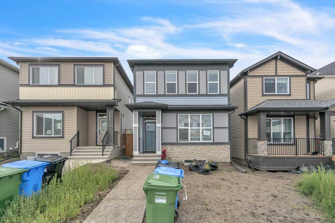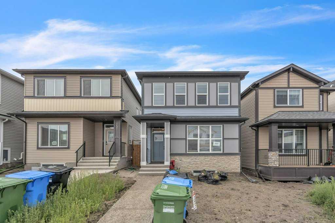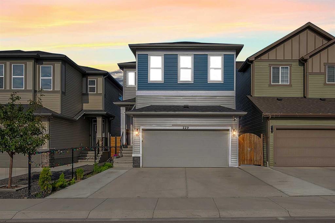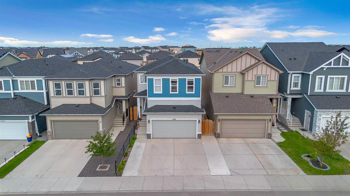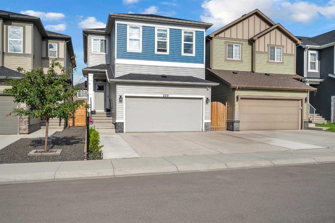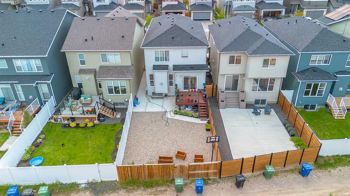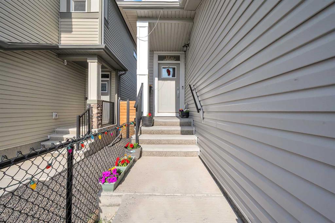385 Corner Meadows Way NE
Calgary T3N 1Y6
MLS® Number: A2245057
$ 699,900
3
BEDROOMS
2 + 1
BATHROOMS
1,901
SQUARE FEET
2022
YEAR BUILT
Step into this modern, fully upgraded home in the vibrant and growing Cornerstone NE community. Built by Jayman BUILT—winner of Builder of the Year 25 times—this home offers over 1900 sq ft of stylish living space with a front-attached double garage. Located on a north-facing lot with a sunny south backyard, the home is designed for both comfort and convenience.Inside, a welcoming foyer leads to a bright and open main floor. The kitchen is packed with upgrades including granite countertops, soft-close drawers, a chimney hood fan, gas stove, walk-in pantry, and a Samsung Smart Hub fridge with water/ice dispenser and media screen. The sunny dining area opens to a backyard complete with BBQ gas line, making outdoor meals easy and enjoyable. The living room is cozy yet modern, featuring an electric fireplace and wide LVP flooring throughout the level. A convenient half bath and garage access complete this floor. Upstairs, you’ll find a spacious bonus room that’s perfect for movie nights, a home office, or a play area. The primary suite includes a five-piece ensuite with dual sinks, a soaker tub, standing shower, and a walk-in closet. Two more bedrooms, a full bathroom, and upper laundry round out this level. The upgraded plush carpeting and LED lighting in major rooms add a warm and inviting feel.Tech-savvy and energy-efficient, this smart home includes Ring cameras (front and back), Alexa connectivity, Ecobee thermostat, central vacuum, air conditioning, and six installed solar panels. The backyard faces south and offers privacy with no homes directly behind—ideal for relaxing outdoors.The unfinished basement has a separate side entrance and a bathroom rough-in, giving you the freedom to finish it as a recreation space or turn it into a legal suite with city permits to help with your mortgage. Located steps from ponds, green space, bike paths, and with nearby school bus pickup, this home offers both lifestyle and value. A rare find in today’s market—don’t miss out!
| COMMUNITY | Cornerstone |
| PROPERTY TYPE | Detached |
| BUILDING TYPE | House |
| STYLE | 2 Storey |
| YEAR BUILT | 2022 |
| SQUARE FOOTAGE | 1,901 |
| BEDROOMS | 3 |
| BATHROOMS | 3.00 |
| BASEMENT | Separate/Exterior Entry, Full, Unfinished |
| AMENITIES | |
| APPLIANCES | Central Air Conditioner, Dishwasher, Dryer, Electric Stove, Refrigerator, Washer, Window Coverings |
| COOLING | Central Air |
| FIREPLACE | Electric |
| FLOORING | Carpet, Vinyl Plank |
| HEATING | Forced Air |
| LAUNDRY | Upper Level |
| LOT FEATURES | No Neighbours Behind, Rectangular Lot |
| PARKING | Double Garage Attached |
| RESTRICTIONS | None Known |
| ROOF | Asphalt Shingle |
| TITLE | Fee Simple |
| BROKER | MaxWell Central |
| ROOMS | DIMENSIONS (m) | LEVEL |
|---|---|---|
| Dining Room | 12`11" x 8`3" | Main |
| Living Room | 14`2" x 12`11" | Main |
| Kitchen | 13`0" x 11`5" | Main |
| Pantry | 5`3" x 4`11" | Main |
| Foyer | 17`6" x 4`11" | Main |
| 2pc Bathroom | 5`3" x 4`8" | Main |
| 4pc Bathroom | 8`6" x 4`11" | Upper |
| 5pc Ensuite bath | 8`11" x 7`9" | Upper |
| Bonus Room | 13`5" x 11`0" | Upper |
| Bedroom - Primary | 14`0" x 13`0" | Upper |
| Bedroom | 10`7" x 9`6" | Upper |
| Bedroom | 12`9" x 9`1" | Upper |
| Laundry | 6`1" x 5`6" | Upper |

