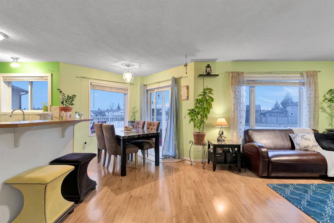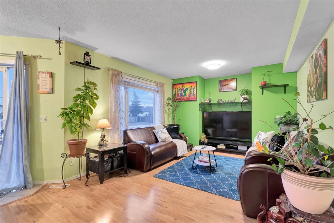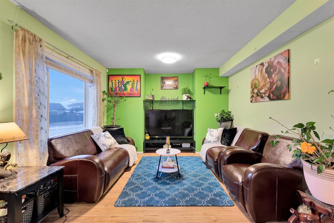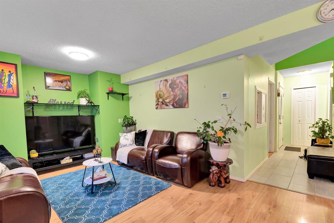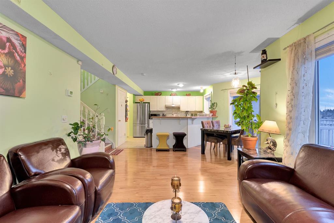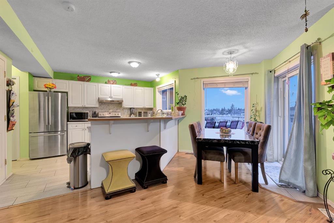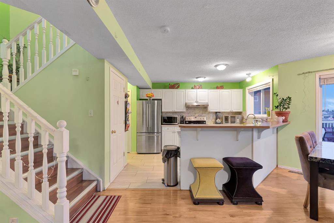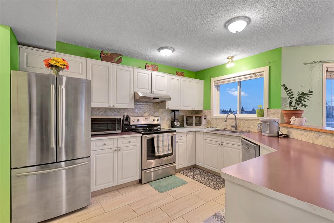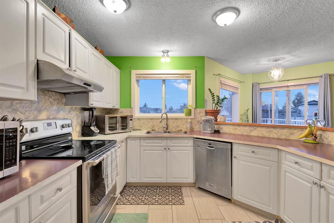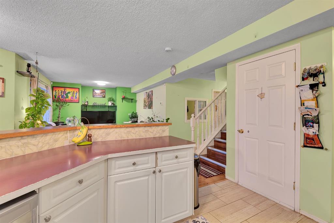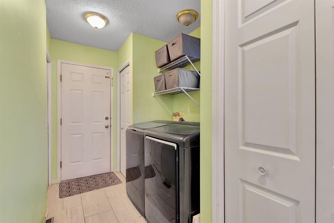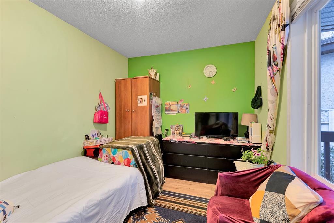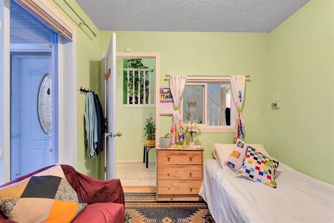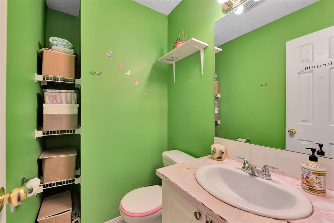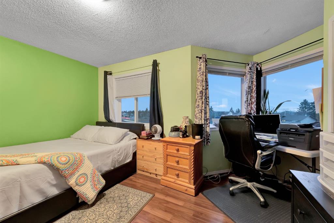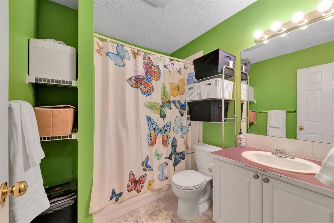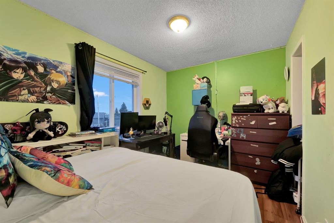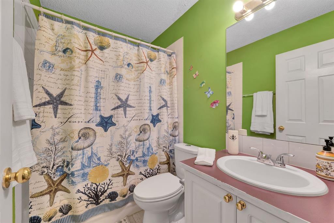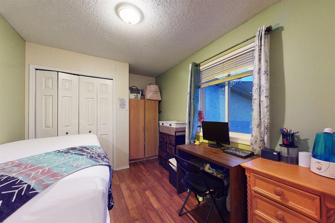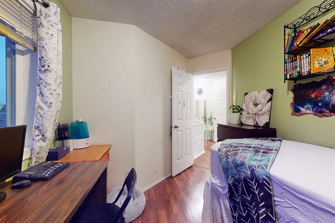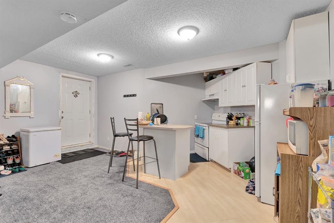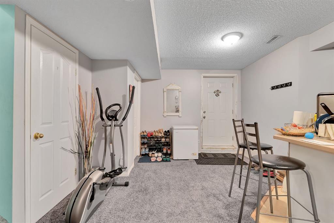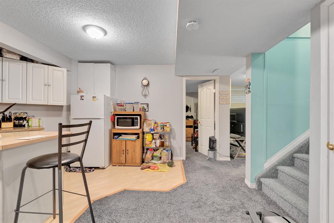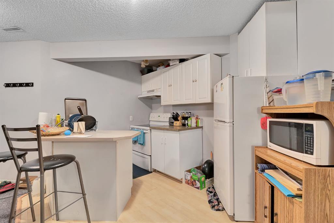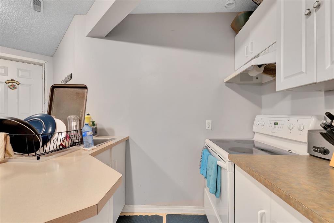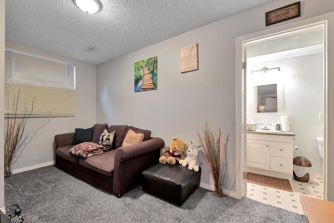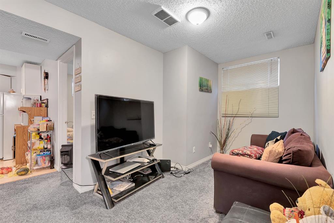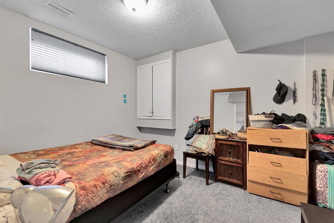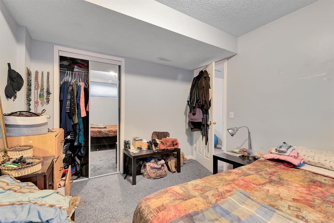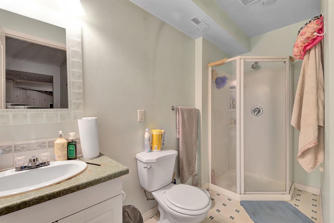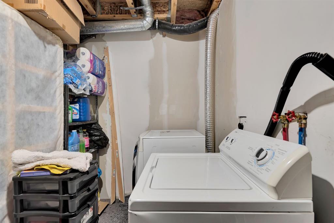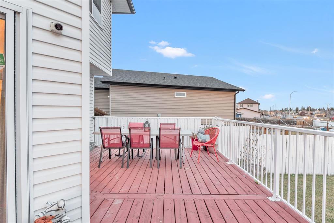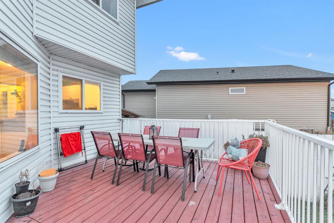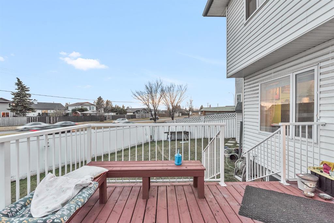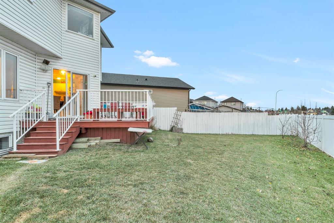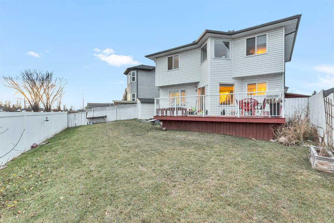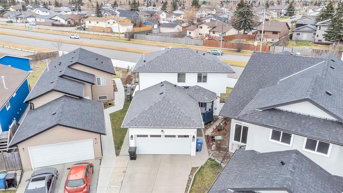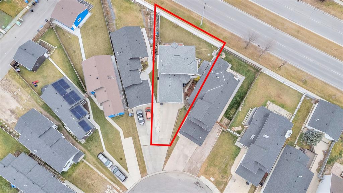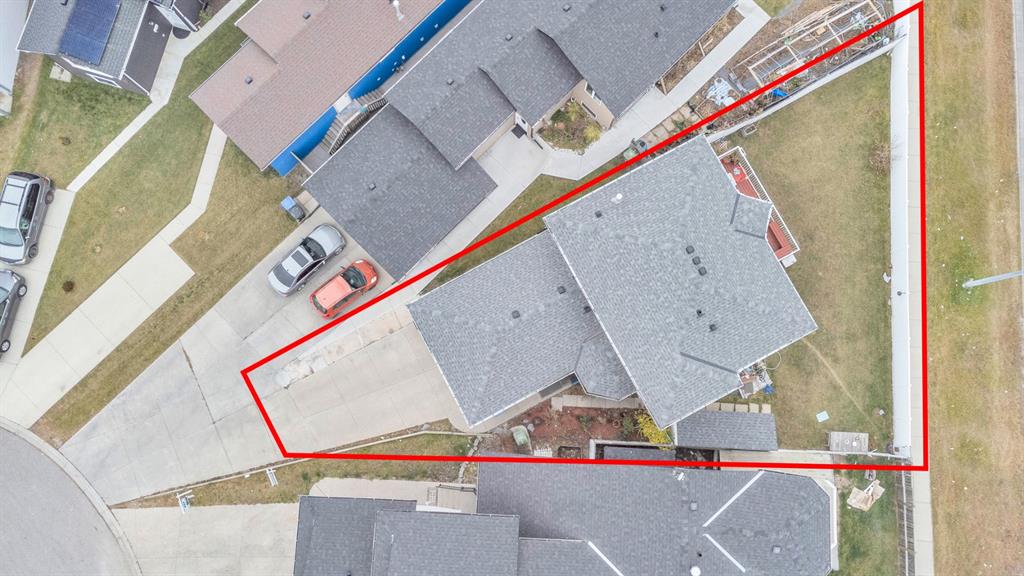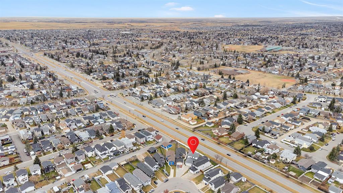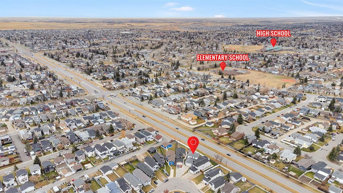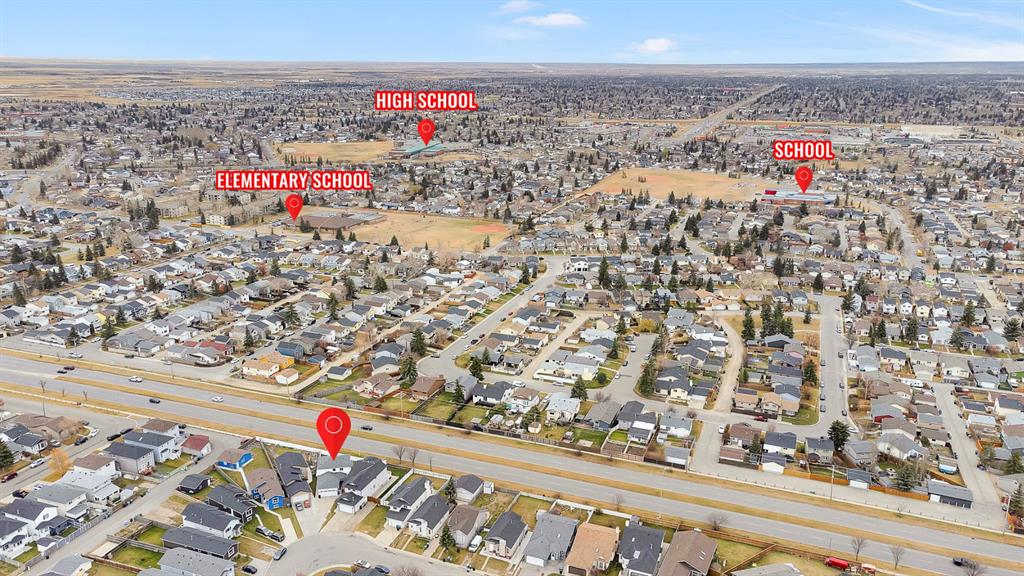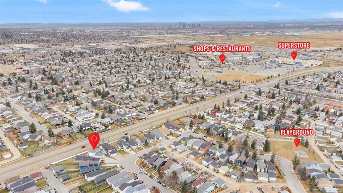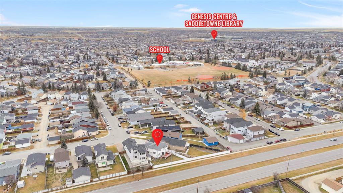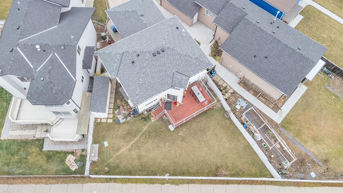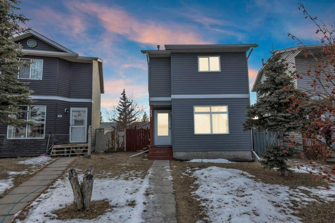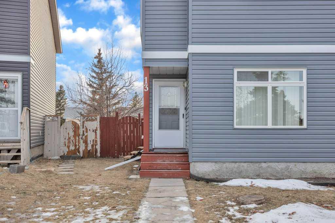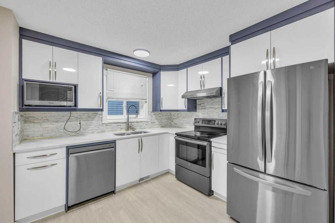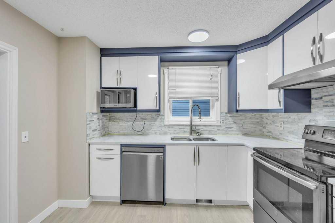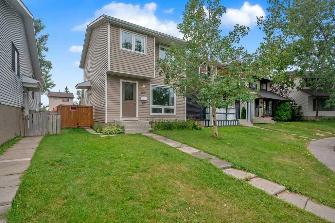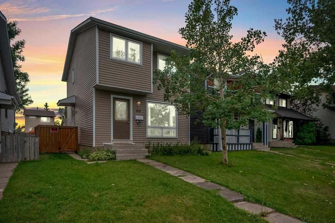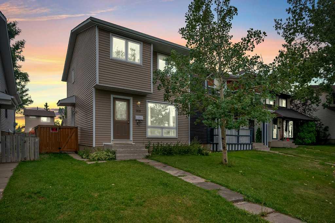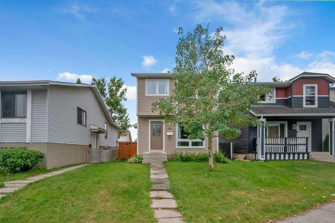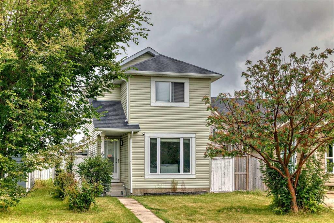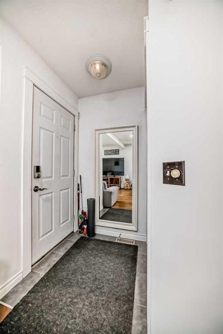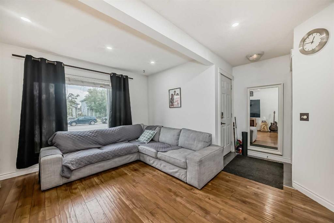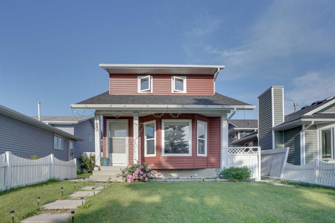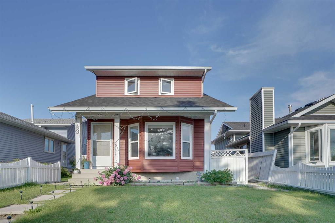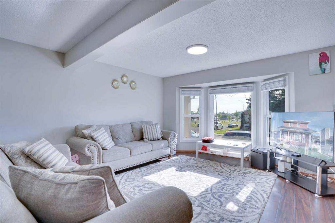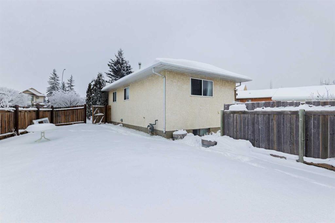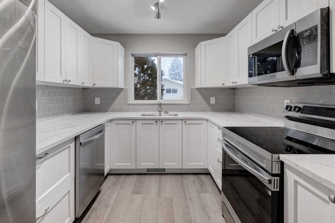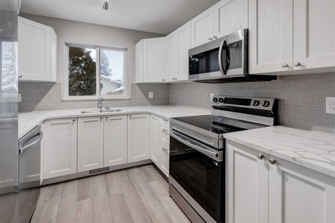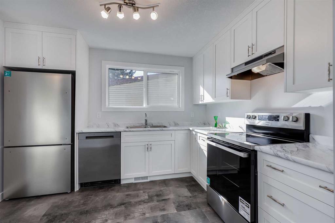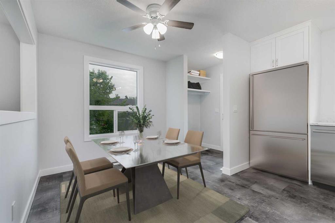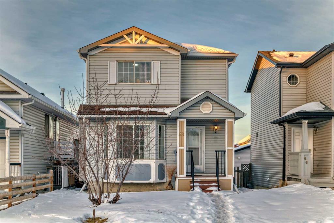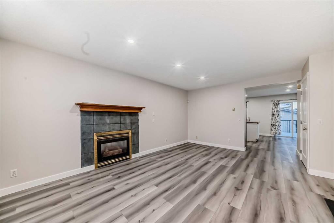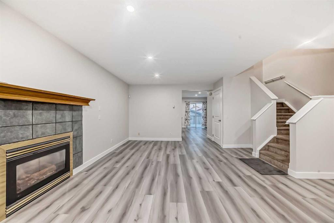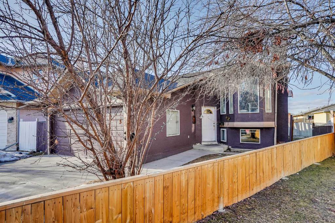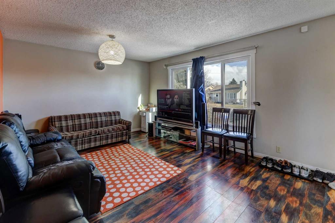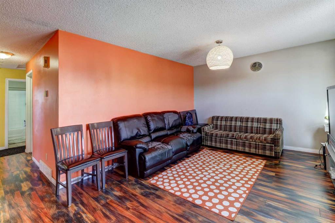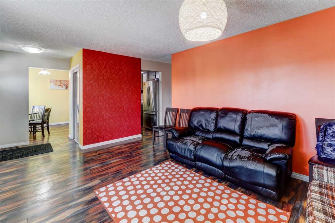65 Martinview Crescent NE
Calgary T3J 2S5
MLS® Number: A2178115
$ 605,000
4
BEDROOMS
3 + 1
BATHROOMS
1,542
SQUARE FEET
1999
YEAR BUILT
Welcome to 65 Martinview Cres NE, a spacious two-story home with an attached double garage in the heart of Martindale, perfect for families or investors. The main floor offers a bright living room, a functional kitchen, a dining area, and a 2-piece bathroom. Upstairs, you’ll find three generously sized bedrooms and a 4-piece bathroom. The basement features an illegal suite with a separate entrance, including one bedroom, a kitchen, a living area, and a 3-piece bathroom, ideal for rental income or extended family. Situated on a quiet crescent, this home boasts a large front yard, a private driveway, and a spacious backyard with a storage shed. Located close to schools, parks, shopping, and public transit, with quick access to major roads like Stoney Trail and McKnight Boulevard, this property is a fantastic opportunity for homeowners or investors. Currently rented at $850 including utilities, with market rent estimated between $1,000 and $1,200 .
| COMMUNITY | Martindale |
| PROPERTY TYPE | Detached |
| BUILDING TYPE | House |
| STYLE | 2 Storey |
| YEAR BUILT | 1999 |
| SQUARE FOOTAGE | 1,542 |
| BEDROOMS | 4 |
| BATHROOMS | 4.00 |
| BASEMENT | Separate/Exterior Entry, Finished, Full, Suite |
| AMENITIES | |
| APPLIANCES | Dishwasher, Dryer, Electric Stove, Range Hood, Refrigerator, Stove(s), Washer, Washer/Dryer |
| COOLING | None |
| FIREPLACE | N/A |
| FLOORING | Carpet, Tile, Vinyl Plank |
| HEATING | Forced Air |
| LAUNDRY | In Basement, Main Level |
| LOT FEATURES | Back Yard, Pie Shaped Lot |
| PARKING | Double Garage Attached, Garage Faces Front |
| RESTRICTIONS | None Known |
| ROOF | Asphalt |
| TITLE | Fee Simple |
| BROKER | Zolo Realty |
| ROOMS | DIMENSIONS (m) | LEVEL |
|---|---|---|
| Living Room | 14`7" x 7`11" | Basement |
| Kitchen | 11`9" x 10`3" | Basement |
| Bedroom | 11`5" x 9`8" | Basement |
| 3pc Bathroom | 10`5" x 4`2" | Basement |
| Laundry | 6`8" x 5`2" | Basement |
| Living Room | 11`5" x 11`2" | Main |
| Kitchen | 11`11" x 11`9" | Main |
| Dining Room | 9`1" x 6`10" | Main |
| 2pc Bathroom | 4`11" x 4`3" | Main |
| Office | 10`6" x 8`6" | Main |
| Laundry | 6`0" x 4`11" | Main |
| Bedroom - Primary | 13`8" x 11`4" | Upper |
| 3pc Ensuite bath | 7`7" x 6`5" | Upper |
| Bedroom | 10`6" x 8`6" | Upper |
| Bedroom | 10`2" x 8`6" | Upper |
| 3pc Bathroom | 7`4" x 4`11" | Upper |


