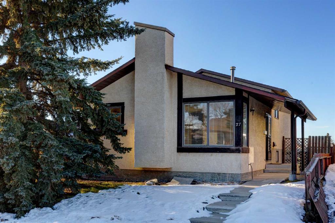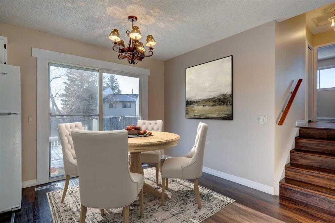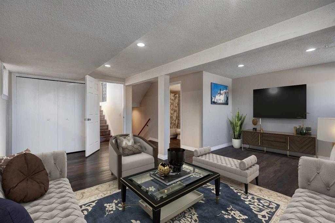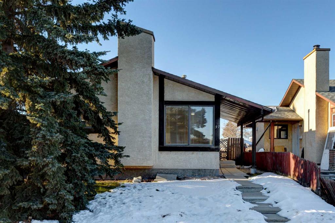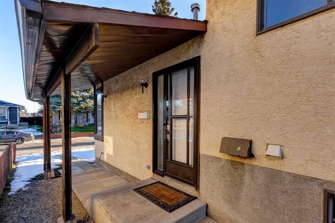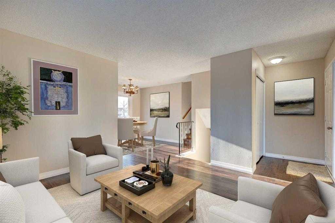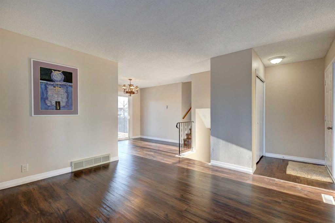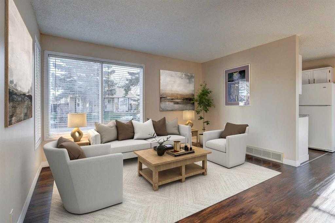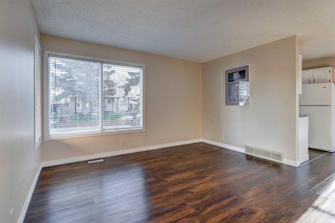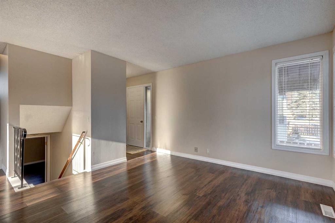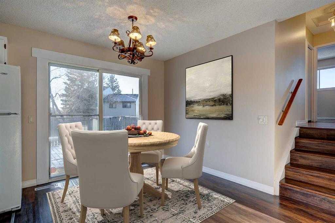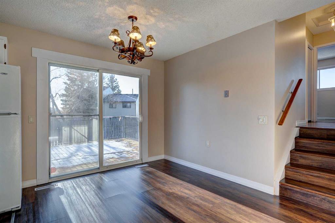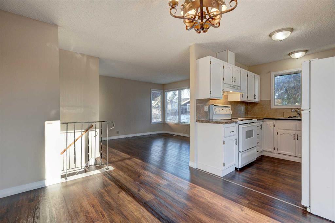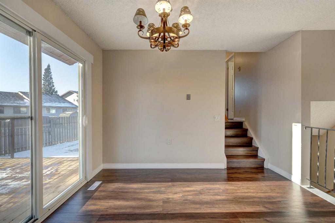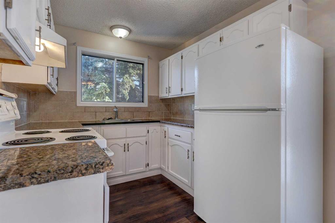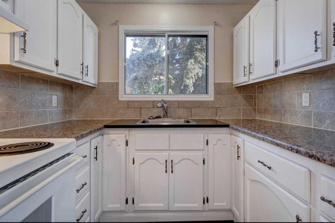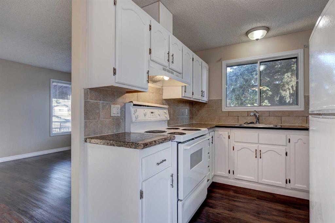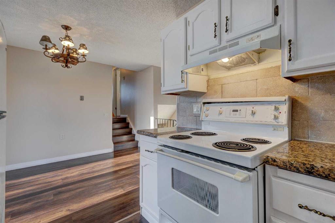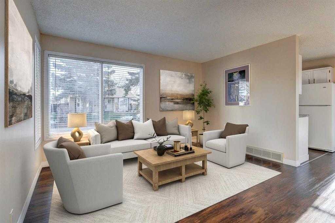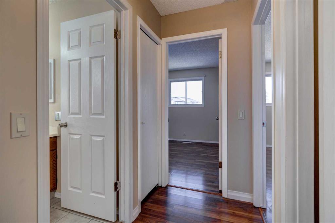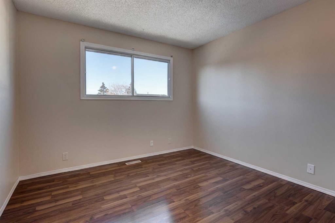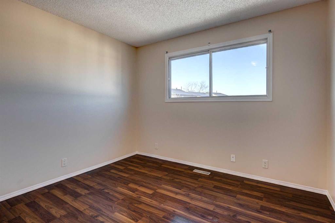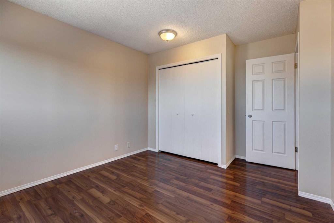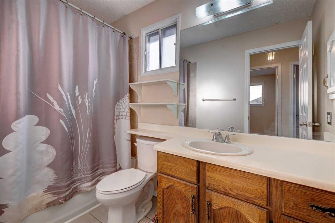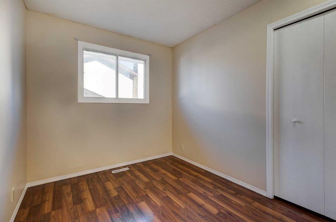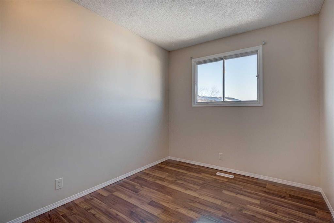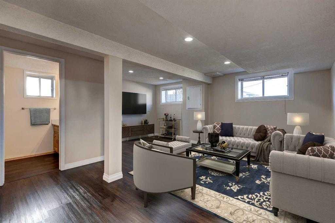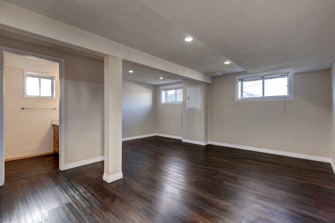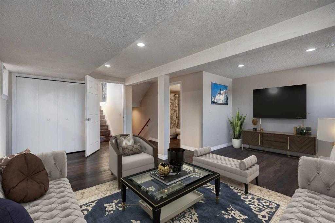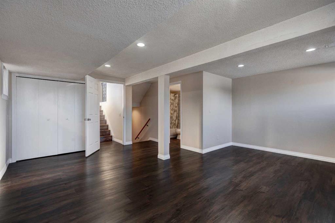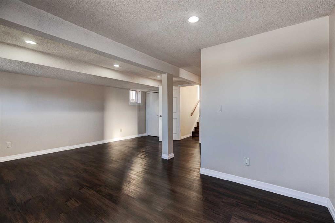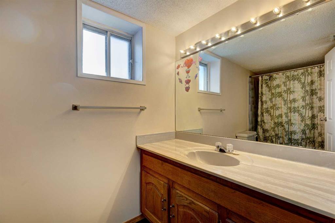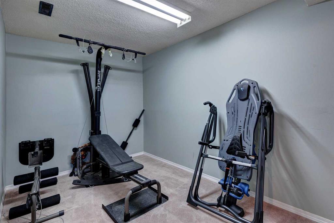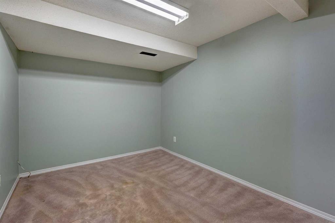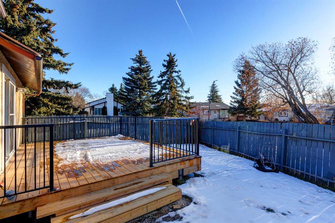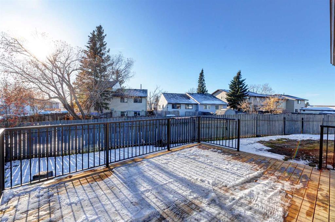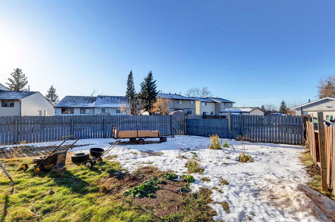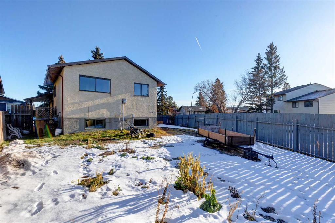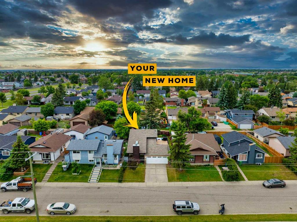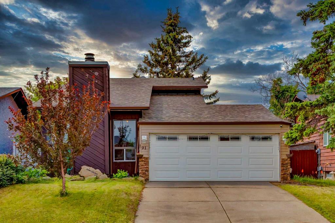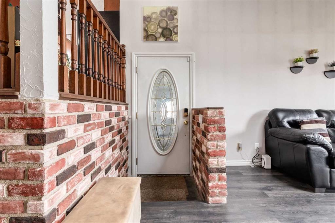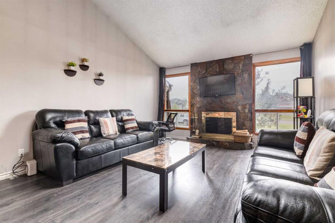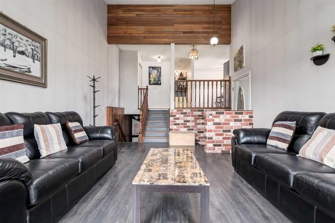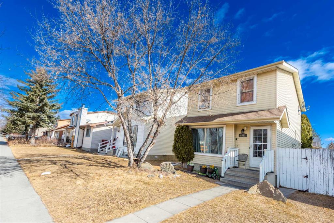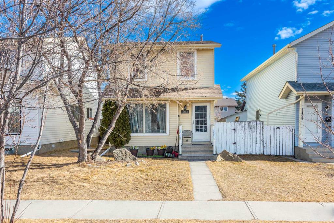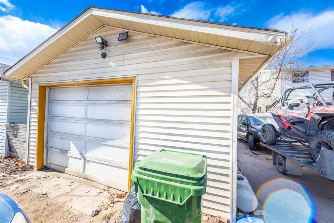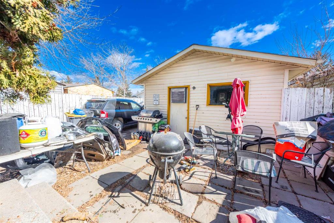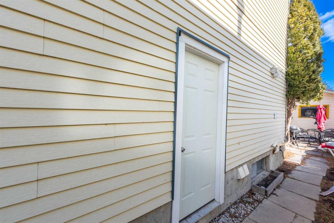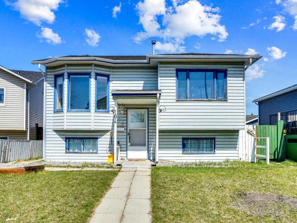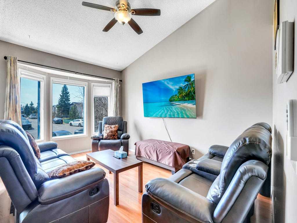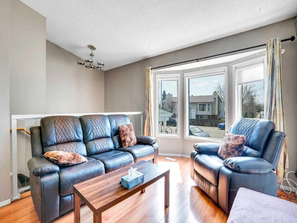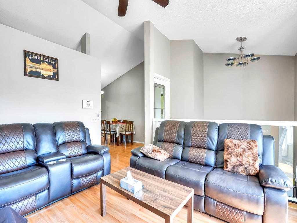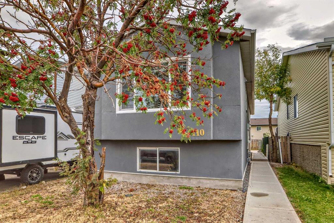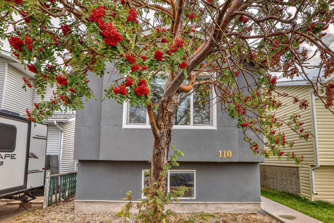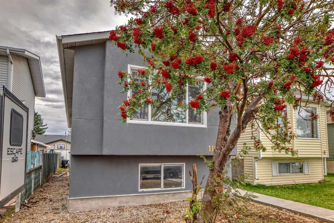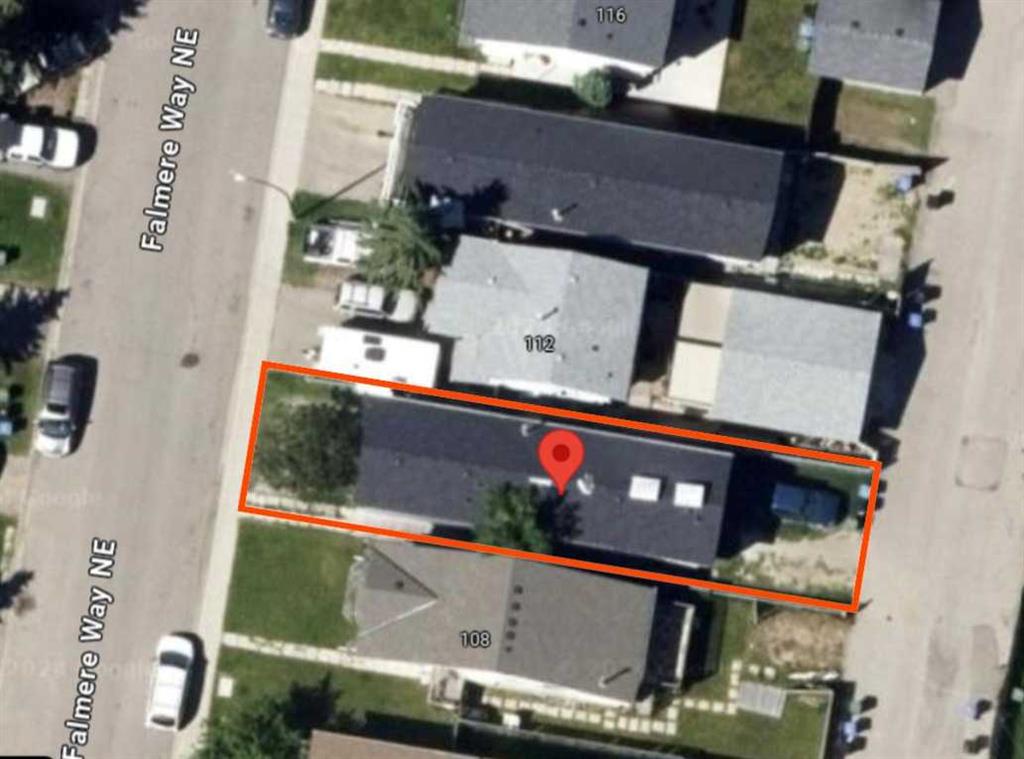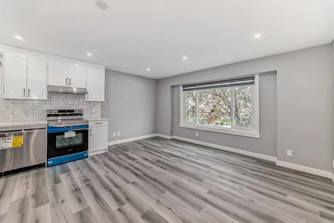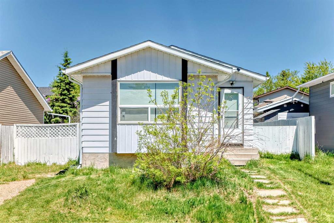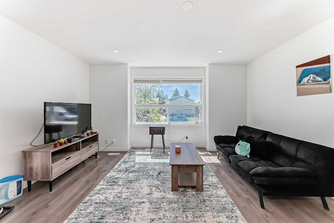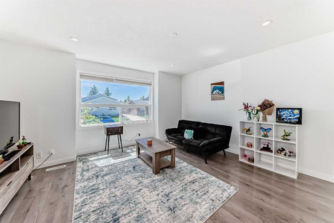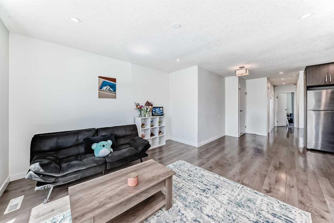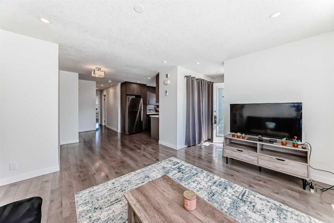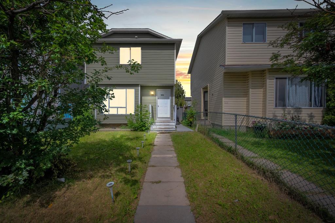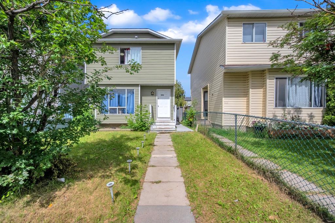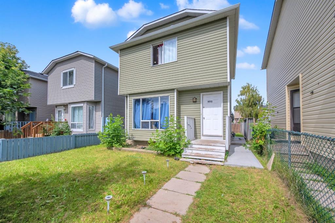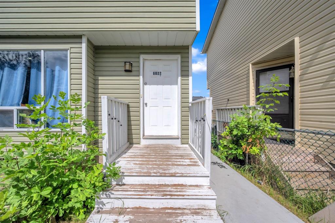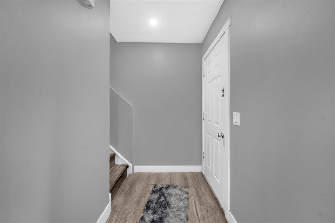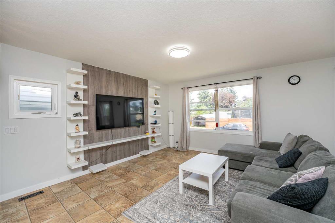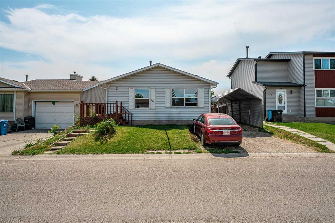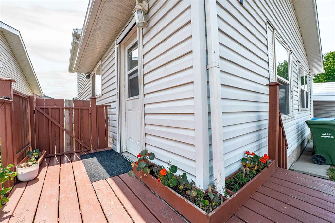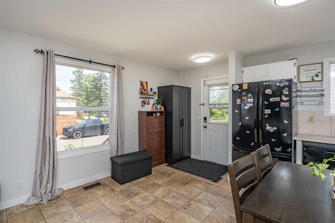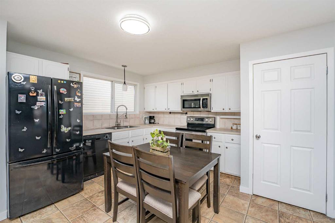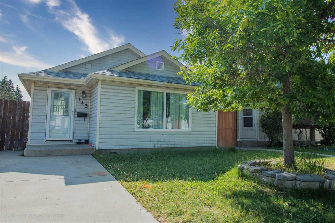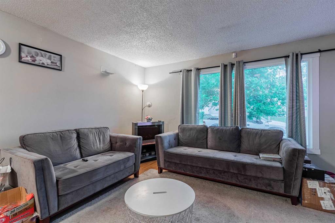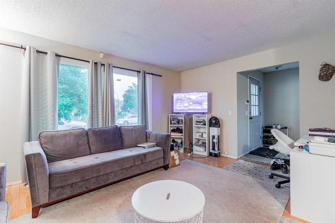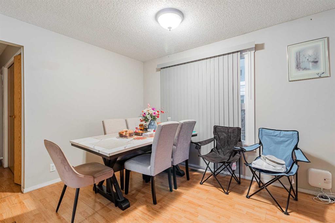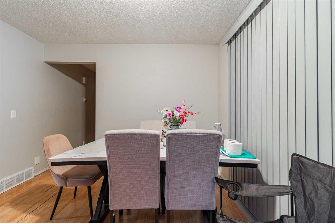27 Castleridge Road NE
Calgary T3J 1N8
MLS® Number: A2246914
$ 499,800
3
BEDROOMS
2 + 0
BATHROOMS
860
SQUARE FEET
1980
YEAR BUILT
A classic 4-level split located in the northeast community of Castleridge. This well-maintained family home features numerous upgrades throughout. The main floor offers a bright, open-concept layout with a spacious living room, plenty of natural light, a beautiful kitchen with granite countertops, a formal dining area, and access to the backyard via a brand new deck. Upstairs, you’ll find three generously sized bedrooms, including the primary, along with a full bathroom. The lower level features a large family or games room and another full bathroom, both with updated flooring. In the basement, there are two versatile rooms with cozy carpeting—ideal for a home office, hobby room, or extra storage. Outside, you’ll enjoy a large yard, a huge deck, and an RV access gate. Set on a big corner lot with paved alley access from both the side and back, this home is conveniently close to schools, shopping, parks, popular dining spots, public transit, and the McKnight C-Train Station, with quick connections to major routes like Metis Trail, McKnight Blvd, and Stoney Trail. Don’t miss your chance—call today!
| COMMUNITY | Castleridge |
| PROPERTY TYPE | Detached |
| BUILDING TYPE | House |
| STYLE | 4 Level Split |
| YEAR BUILT | 1980 |
| SQUARE FOOTAGE | 860 |
| BEDROOMS | 3 |
| BATHROOMS | 2.00 |
| BASEMENT | Finished, Full |
| AMENITIES | |
| APPLIANCES | Dryer, Electric Stove, Range Hood, Refrigerator, Washer, Window Coverings |
| COOLING | None |
| FIREPLACE | N/A |
| FLOORING | Carpet, Ceramic Tile, Laminate |
| HEATING | Forced Air, Natural Gas |
| LAUNDRY | In Basement |
| LOT FEATURES | Back Lane, Landscaped, Rectangular Lot, Treed |
| PARKING | Off Street, RV Access/Parking |
| RESTRICTIONS | None Known |
| ROOF | Asphalt Shingle |
| TITLE | Fee Simple |
| BROKER | Royal LePage Blue Sky |
| ROOMS | DIMENSIONS (m) | LEVEL |
|---|---|---|
| Bonus Room | 8`8" x 12`6" | Basement |
| Exercise Room | 12`3" x 7`0" | Basement |
| Furnace/Utility Room | 8`0" x 9`2" | Basement |
| 4pc Bathroom | 10`10" x 4`11" | Lower |
| Game Room | 17`9" x 17`9" | Lower |
| Dining Room | 9`1" x 7`11" | Main |
| Kitchen | 8`2" x 7`11" | Main |
| Living Room | 12`6" x 13`4" | Main |
| 3pc Bathroom | 9`5" x 5`1" | Upper |
| Bedroom | 9`11" x 8`4" | Upper |
| Bedroom | 8`0" x 9`9" | Upper |
| Bedroom - Primary | 13`4" x 10`8" | Upper |

