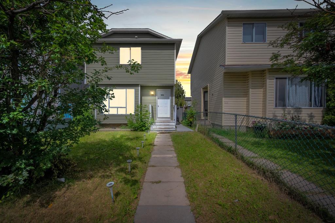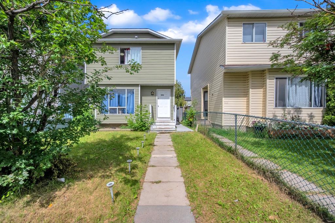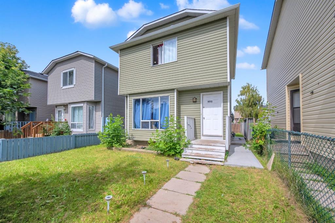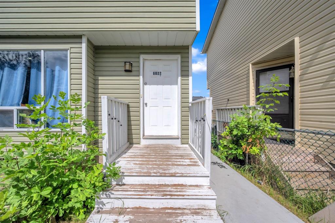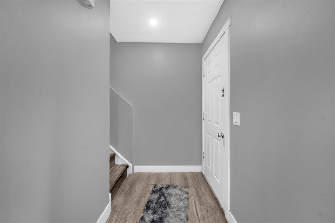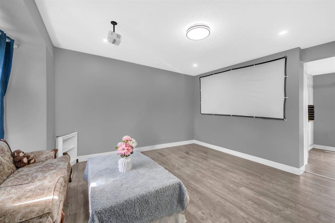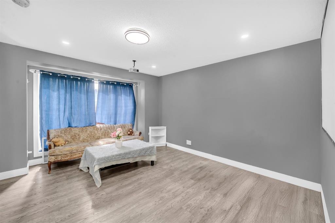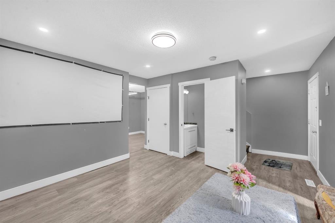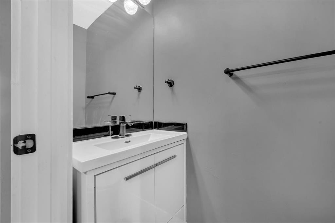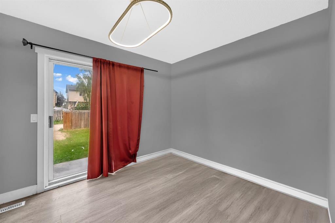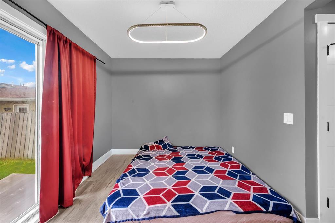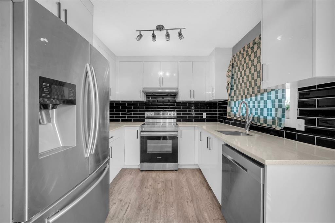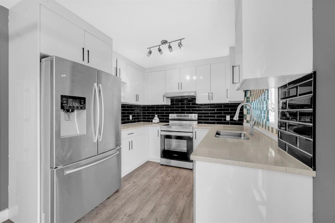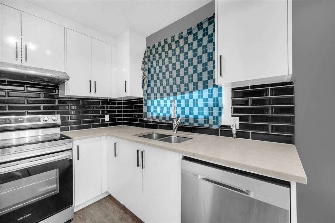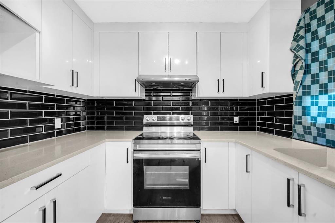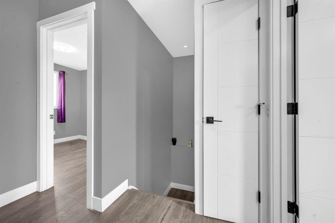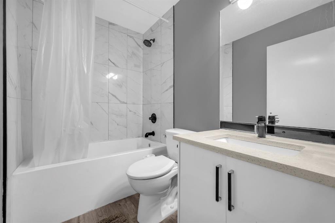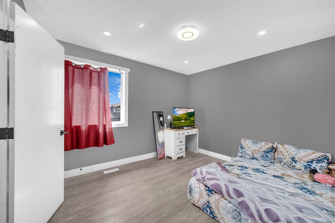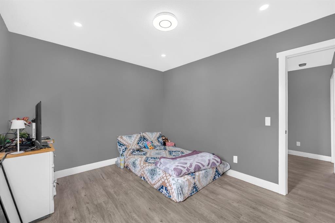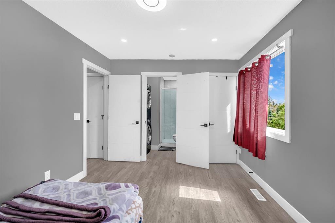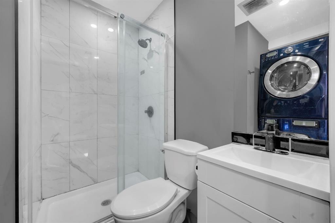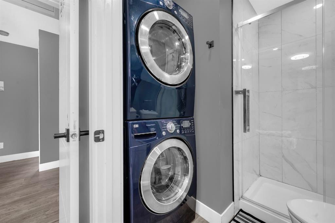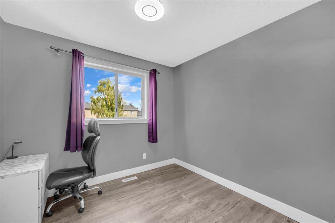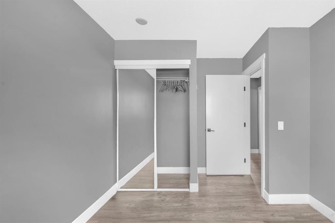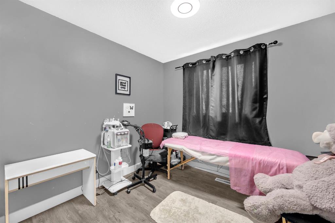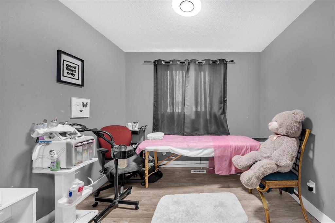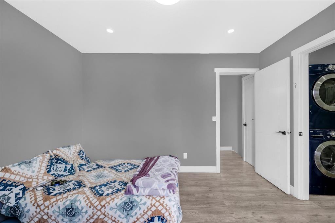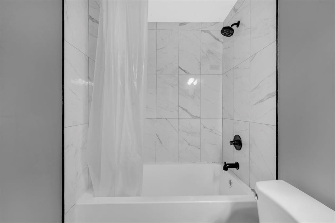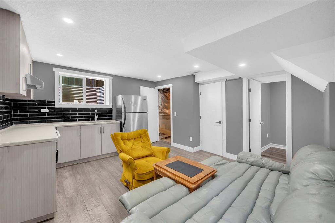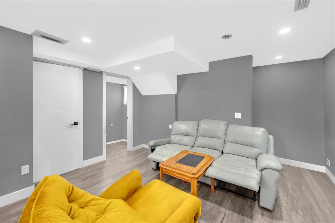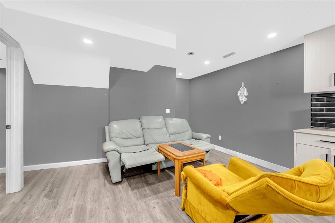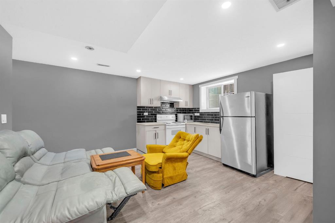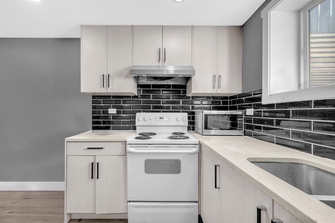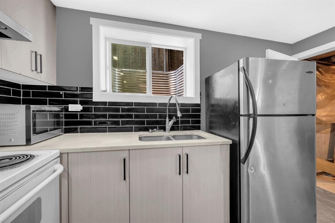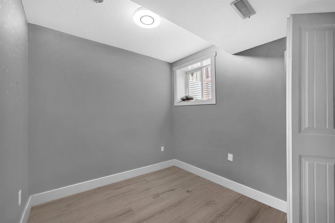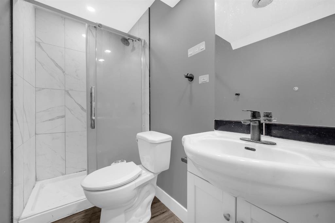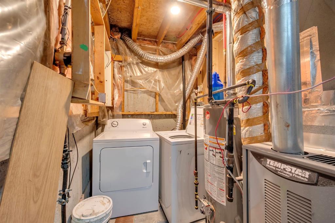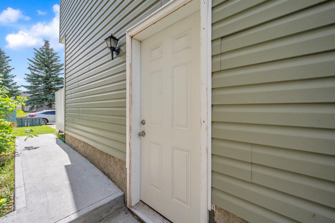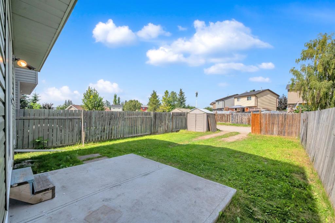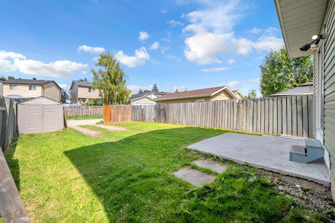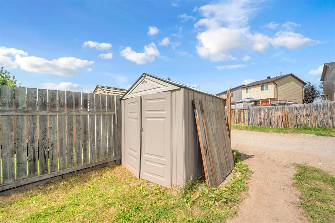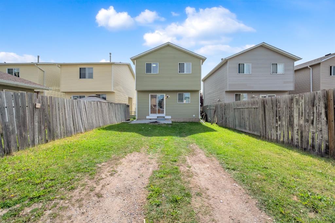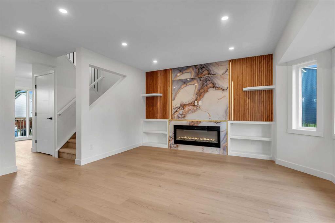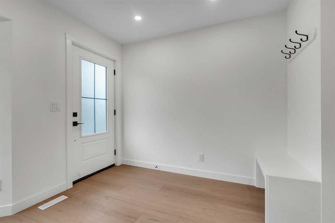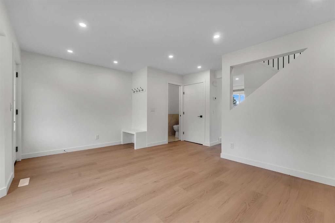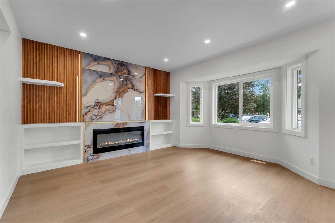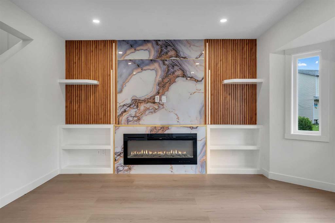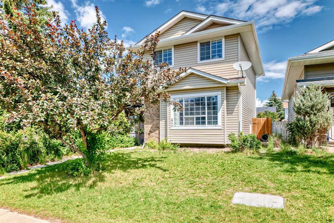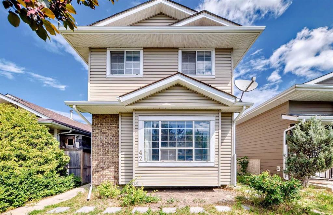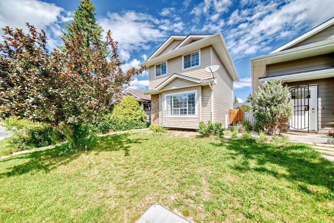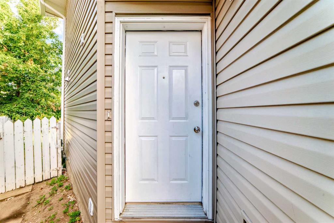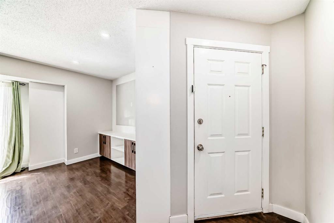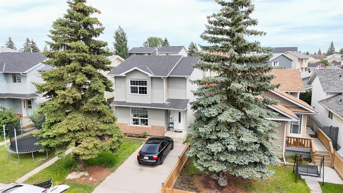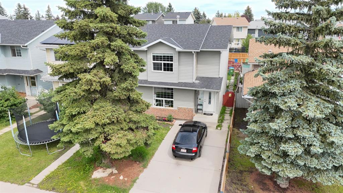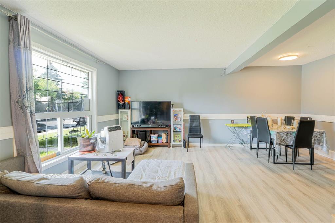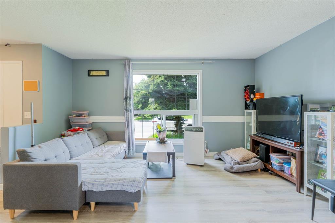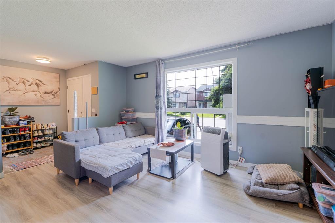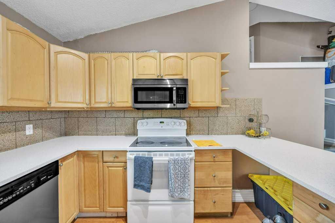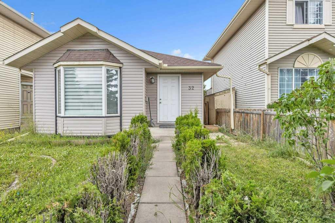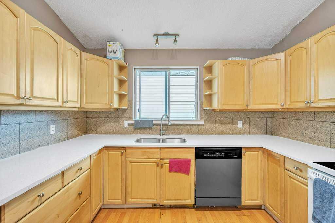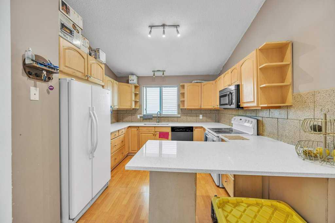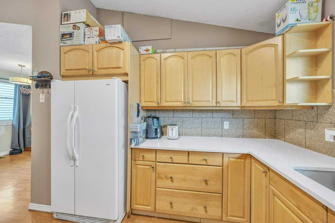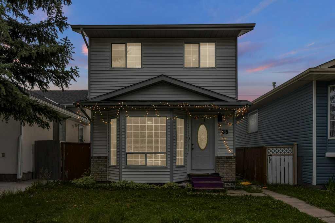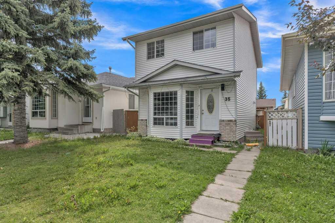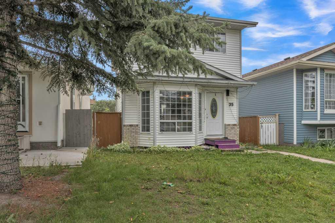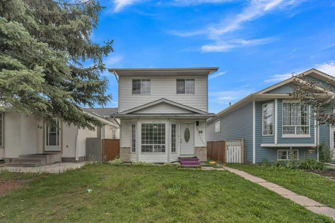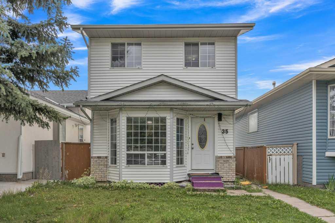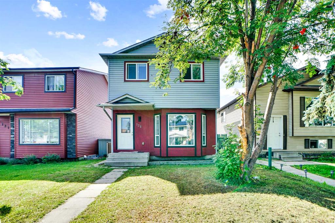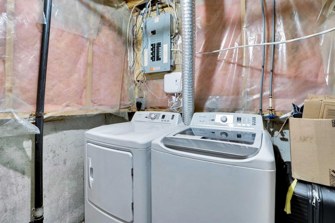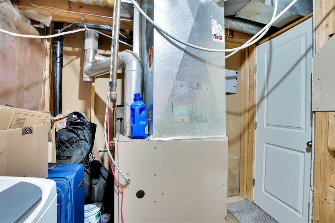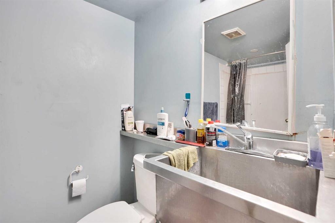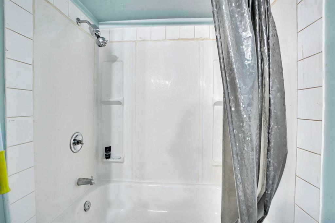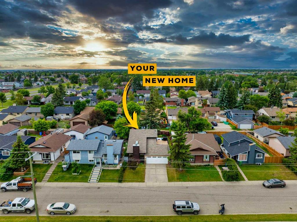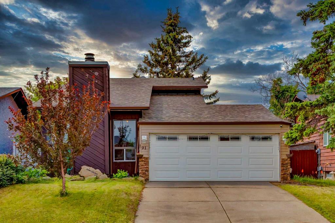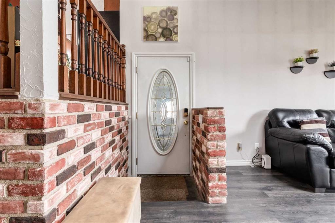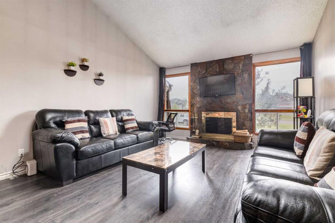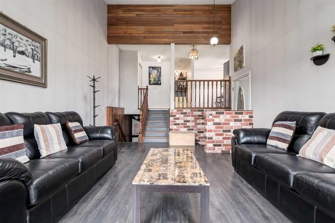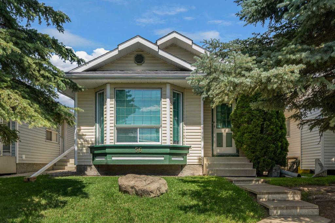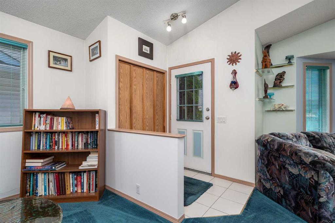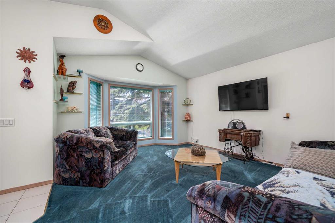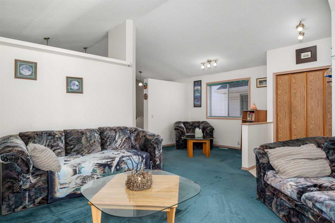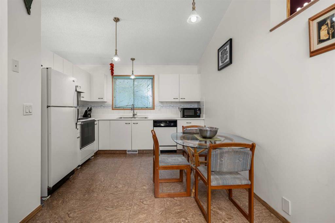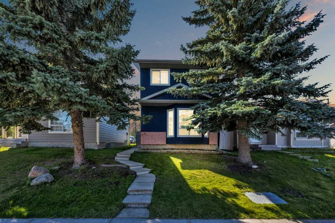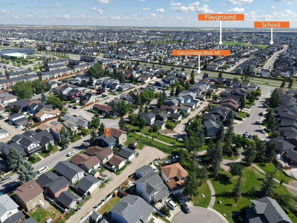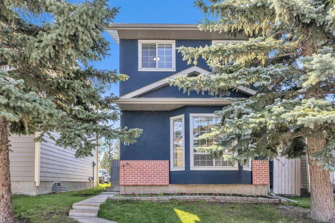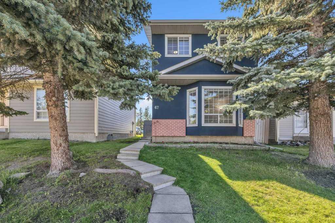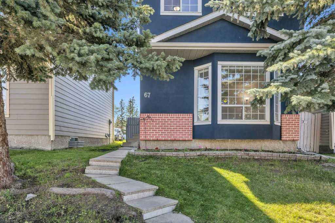6022 Martingrove Road NE
Calgary T3J 2M8
MLS® Number: A2252875
$ 539,900
4
BEDROOMS
3 + 1
BATHROOMS
1,069
SQUARE FEET
1989
YEAR BUILT
Nestled in the sought-after Maritndale community, this beautifully renovated home at 6022 Martingrove Road NE offers a perfect blend of modern comfort and investment potential. Featuring 4 spacious bedrooms and 3.5 bathrooms, along with a 1-bedroom, 1-bath illegal basement suite, this property provides versatile living options. The legal upstairs unit is currently rented for $2,000 per month with tenants responsible for 70% of utilities, while the basement suite brings in $1,000 monthly with a 70/30 utility split, making it an excellent opportunity to generate steady rental income. Located just minutes from highly regarded schools and the local Gurdwara, residents benefit from a strong sense of community, convenient access to amenities, parks, shopping, and public transit. Maritndale is known for its family-friendly atmosphere, quiet streets, and easy access to major routes, making it ideal for both homeowners and investors seeking a vibrant neighbourhood with long-term value.
| COMMUNITY | Martindale |
| PROPERTY TYPE | Detached |
| BUILDING TYPE | House |
| STYLE | 2 Storey |
| YEAR BUILT | 1989 |
| SQUARE FOOTAGE | 1,069 |
| BEDROOMS | 4 |
| BATHROOMS | 4.00 |
| BASEMENT | Separate/Exterior Entry, Finished, Full, Suite |
| AMENITIES | |
| APPLIANCES | Dishwasher, Microwave Hood Fan, Refrigerator, Washer/Dryer Stacked |
| COOLING | None |
| FIREPLACE | N/A |
| FLOORING | Tile, Vinyl |
| HEATING | Central, Natural Gas |
| LAUNDRY | In Unit |
| LOT FEATURES | Interior Lot |
| PARKING | Off Street |
| RESTRICTIONS | None Known |
| ROOF | Asphalt |
| TITLE | Fee Simple |
| BROKER | eXp Realty |
| ROOMS | DIMENSIONS (m) | LEVEL |
|---|---|---|
| 3pc Bathroom | 4`1" x 8`2" | Basement |
| Bedroom | 7`10" x 8`2" | Basement |
| Living Room | 12`3" x 13`9" | Basement |
| Kitchen | 6`8" x 12`6" | Basement |
| Furnace/Utility Room | 5`6" x 9`5" | Basement |
| 2pc Bathroom | 2`7" x 5`5" | Main |
| Dining Room | 10`1" x 9`1" | Main |
| Kitchen | 9`1" x 9`1" | Main |
| Living Room | 12`4" x 15`4" | Main |
| 3pc Ensuite bath | 6`7" x 7`3" | Upper |
| 4pc Bathroom | 7`9" x 5`1" | Upper |
| Bedroom | 9`6" x 11`2" | Upper |
| Bedroom | 9`5" x 11`4" | Upper |
| Bedroom - Primary | 12`1" x 10`3" | Upper |

