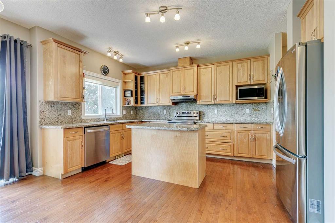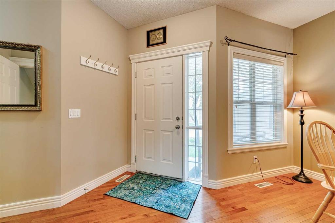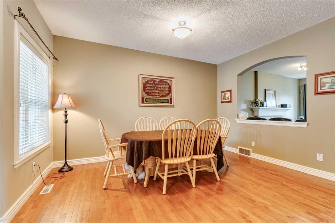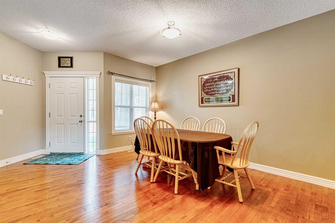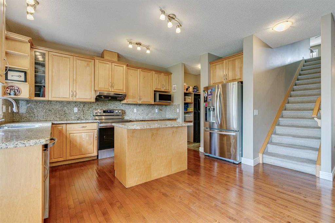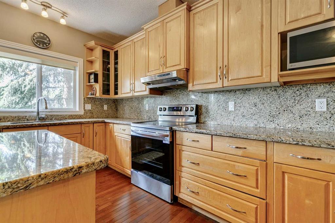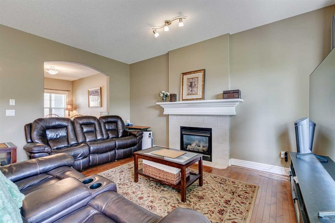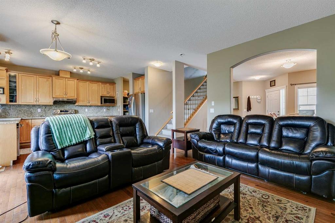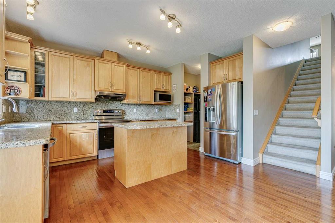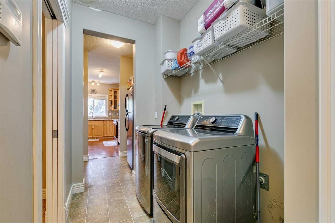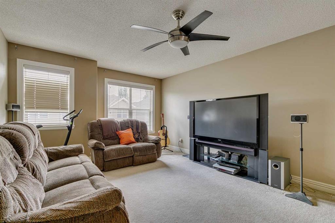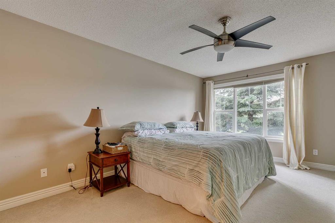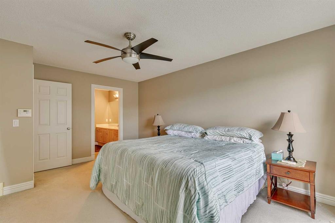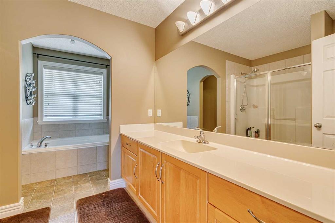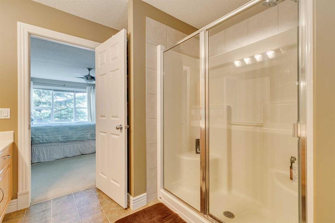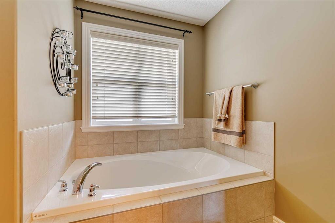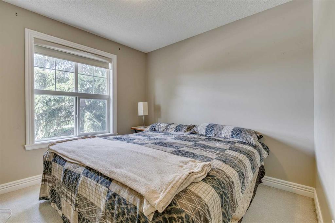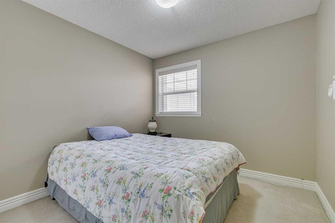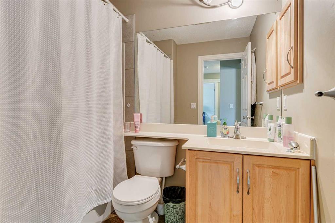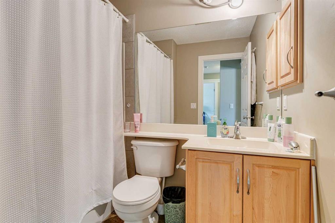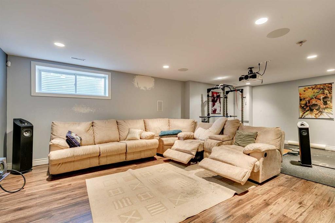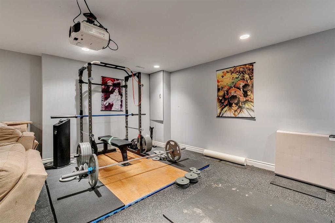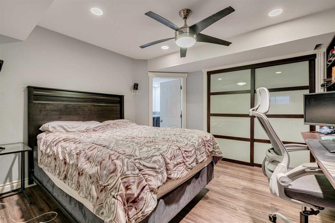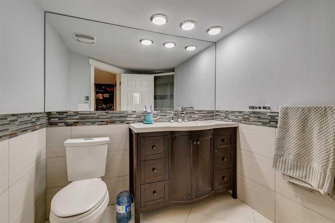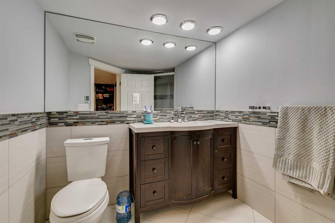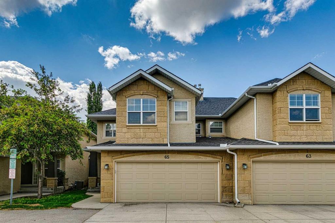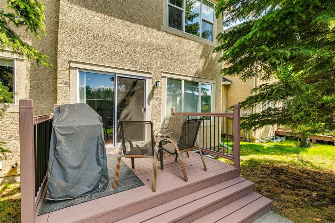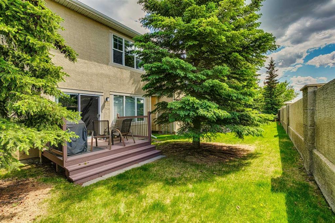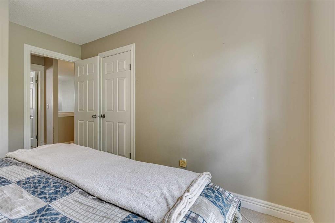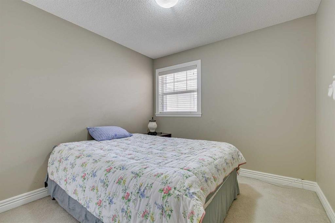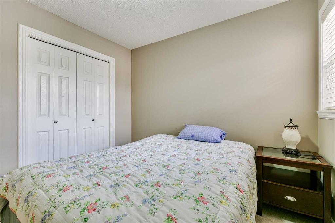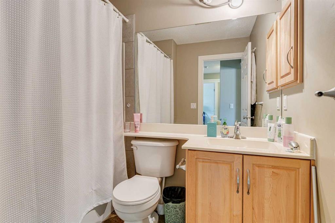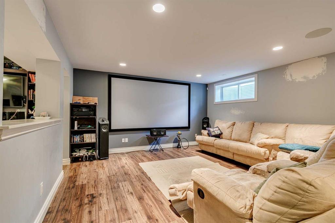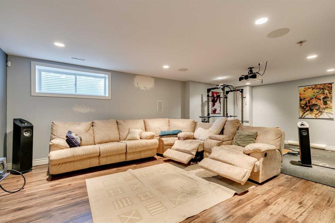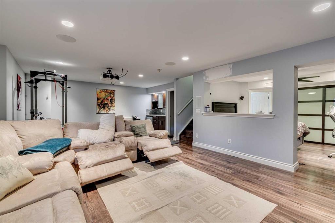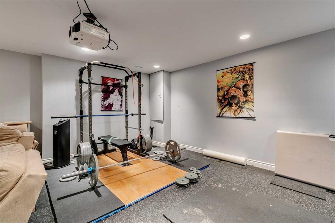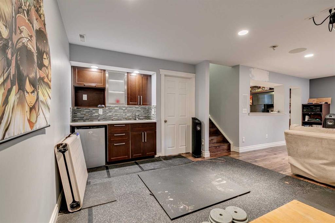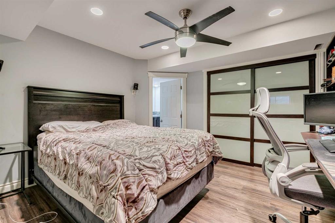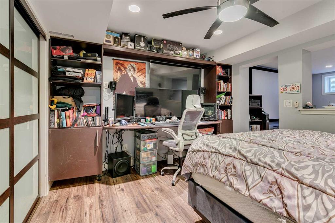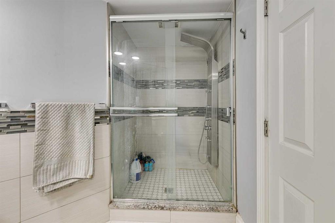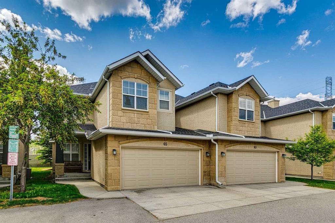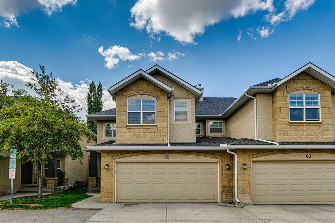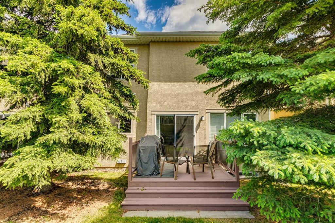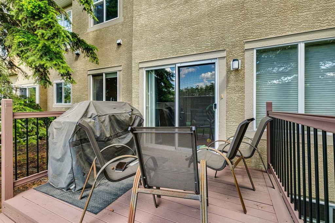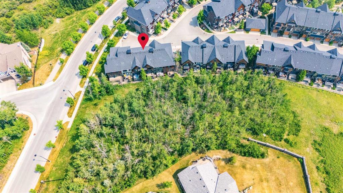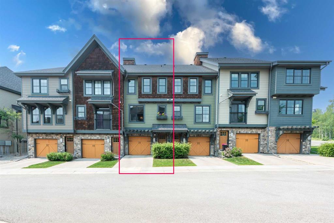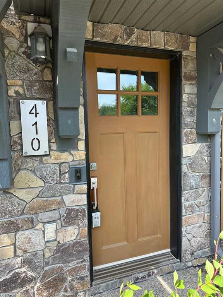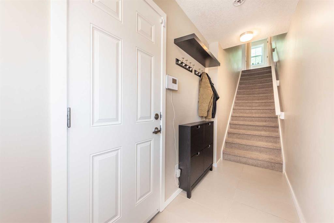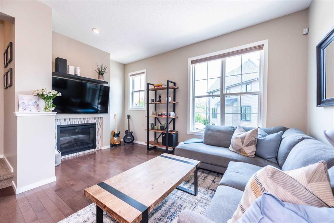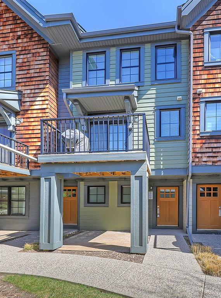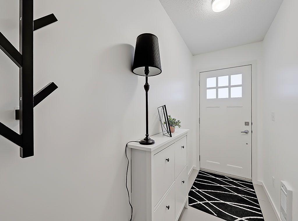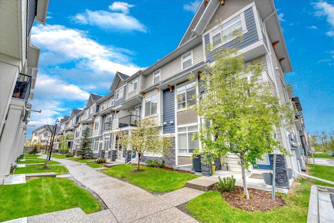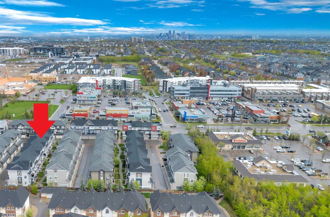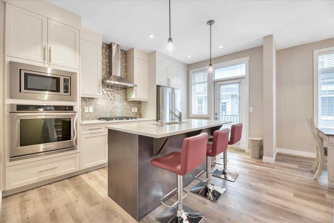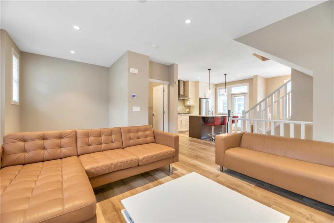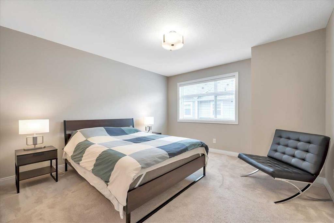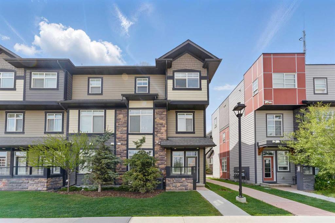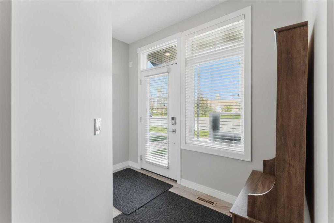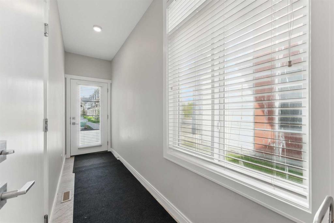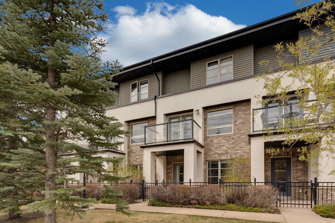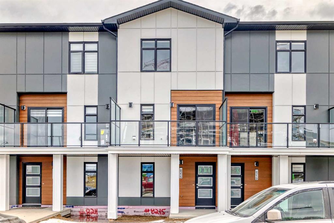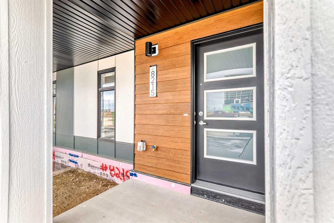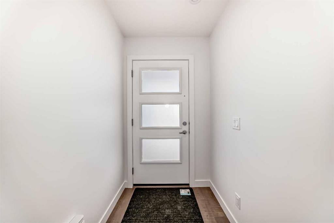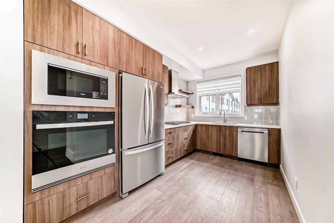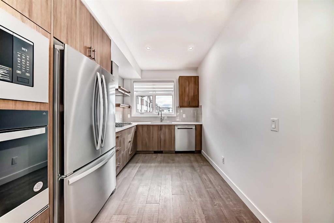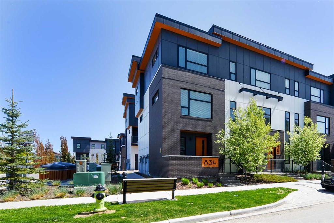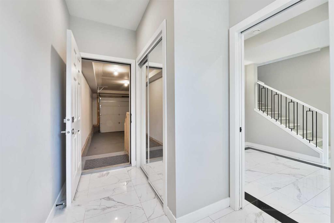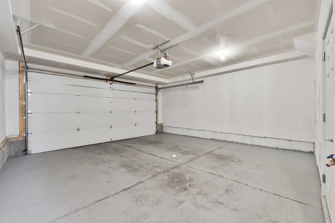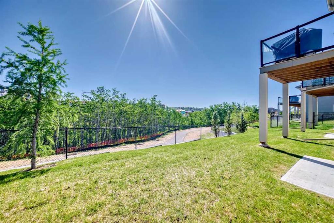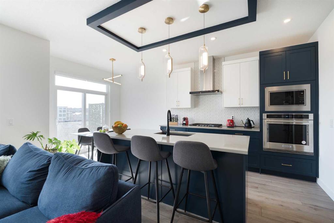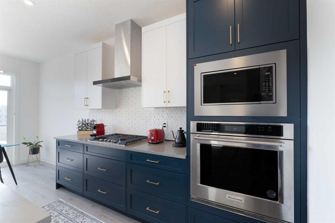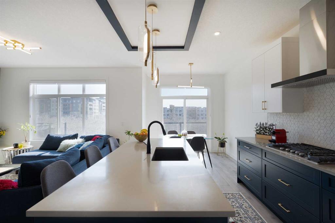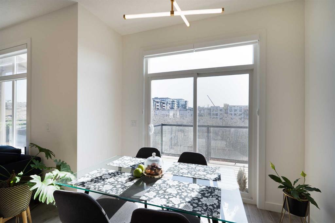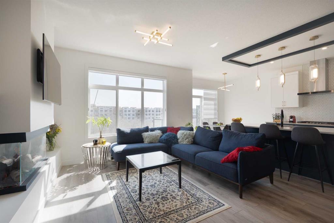65, 39 Strathlea Common SW
Calgary T3H 5P8
MLS® Number: A2226381
$ 650,000
3
BEDROOMS
3 + 1
BATHROOMS
2,011
SQUARE FEET
2004
YEAR BUILT
Welcome to this elegant 2-story end-unit townhome situated in the highly desirable community of Strathcona Park! Over 2900 sqft of developed living space, offering 3 bedrooms, 3.5 baths, and a professionally developed basement this home perfectly combines style, comfort, and functionality. Upon entering, you're greeted by 9-ft ceilings and a functional design that exudes warmth and sophistication. The spacious dining area flows into a cozy living room with a gas fireplace, perfect for entertaining or relaxing evenings at home. The adjacent kitchen features stainless steel appliances, granite countertops, a large island, and a walk-in pantry. The bright breakfast nook offers lovely views of the private west-facing backyard and deck, where you can enjoy summer evenings in peace. The upper level is a true retreat with a generous bonus room for family time or a dedicated play/entertainment area. The primary bedroom suite impresses with its walk-in closet and luxurious 4-piece ensuite, complete with a soaker tub and walk-in shower. Two additional oversized bedrooms and a 4-piece bathroom complete this level, providing ample space for family or guests. The professionally developed lower level enhances your living experience, offering a versatile fourth bedroom or den, a 4-piece bath, and a spacious recreation room — perfect for a gym, media room, or home office. This property also includes a double attached garage and is nestled in an unbeatable location. Within walking distance to Dr. Roberta Bondar School (K-6), and close to transit, the LRT, and all the amenities of Aspen and West Springs shopping districts. Enjoy easy access to the West Ring Road, making commutes a breeze — you're just a short drive to downtown and less than an hour to the Mountains. Experience the perfect blend of urban connectivity and tranquil suburban living in a vibrant and family-friendly community. Don't miss this amazing opportunity—book your showing today!
| COMMUNITY | Strathcona Park |
| PROPERTY TYPE | Row/Townhouse |
| BUILDING TYPE | Other |
| STYLE | 2 Storey, Side by Side |
| YEAR BUILT | 2004 |
| SQUARE FOOTAGE | 2,011 |
| BEDROOMS | 3 |
| BATHROOMS | 4.00 |
| BASEMENT | Finished, Full |
| AMENITIES | |
| APPLIANCES | Dishwasher, Electric Stove, Microwave, Refrigerator, Washer/Dryer |
| COOLING | None |
| FIREPLACE | Gas, Living Room |
| FLOORING | Carpet, Hardwood, Laminate, Vinyl |
| HEATING | Forced Air, Natural Gas |
| LAUNDRY | Main Level |
| LOT FEATURES | Landscaped |
| PARKING | Double Garage Attached |
| RESTRICTIONS | None Known |
| ROOF | Asphalt Shingle |
| TITLE | Fee Simple |
| BROKER | RE/MAX House of Real Estate |
| ROOMS | DIMENSIONS (m) | LEVEL |
|---|---|---|
| Family Room | 25`7" x 14`10" | Basement |
| Office | 12`4" x 11`1" | Basement |
| Furnace/Utility Room | 8`11" x 11`9" | Basement |
| Other | 9`2" x 3`5" | Basement |
| 3pc Bathroom | 7`8" x 6`8" | Basement |
| 2pc Bathroom | 3`4" x 6`3" | Main |
| Laundry | 5`4" x 7`1" | Main |
| Kitchen | 13`5" x 13`0" | Main |
| Dining Room | 13`0" x 14`6" | Main |
| Pantry | 9`6" x 5`0" | Main |
| Living Room | 13`0" x 16`0" | Main |
| Bonus Room | 12`6" x 18`0" | Upper |
| 4pc Bathroom | 6`0" x 7`9" | Upper |
| 4pc Ensuite bath | 9`3" x 14`0" | Upper |
| Bedroom - Primary | 12`0" x 16`7" | Upper |
| Bedroom | 9`8" x 9`10" | Upper |
| Bedroom | 9`6" x 9`8" | Upper |

