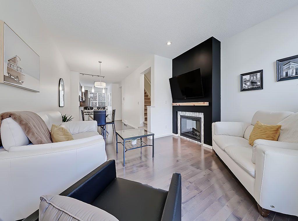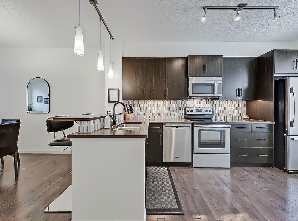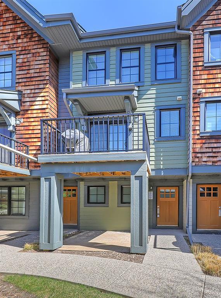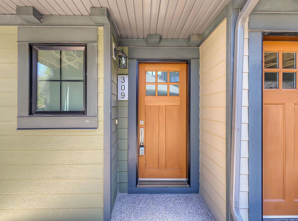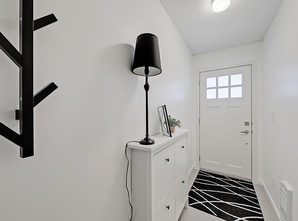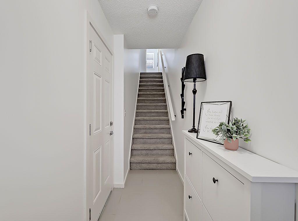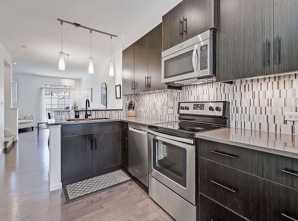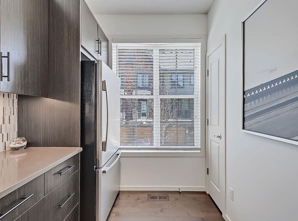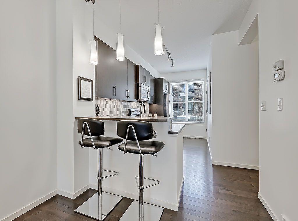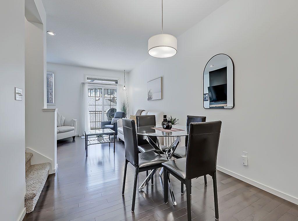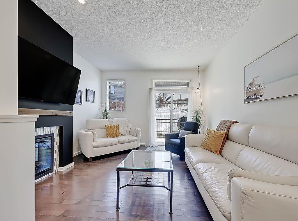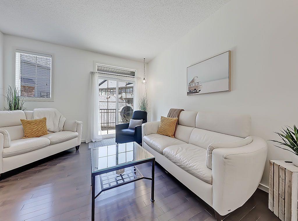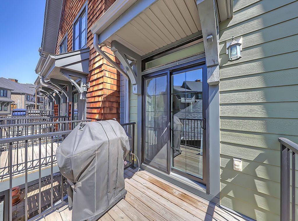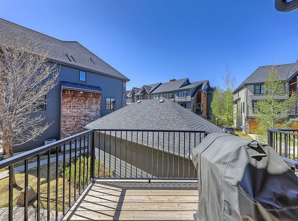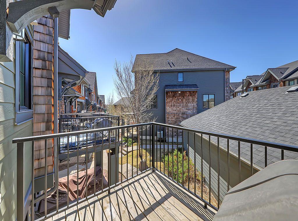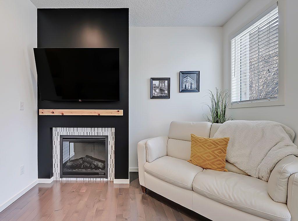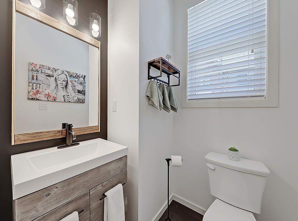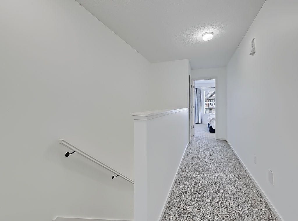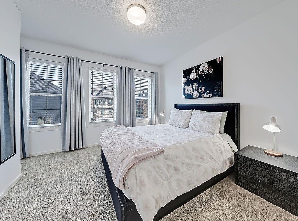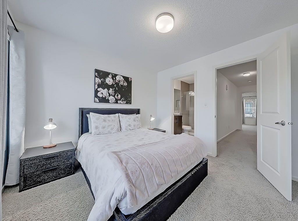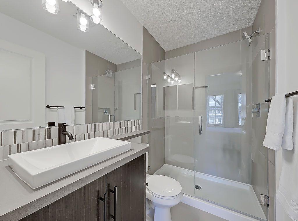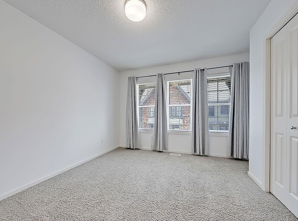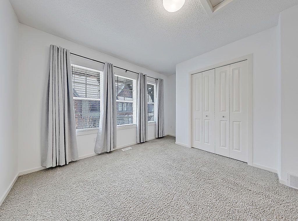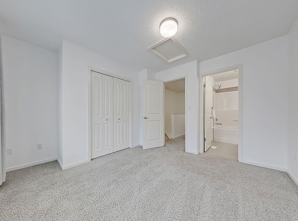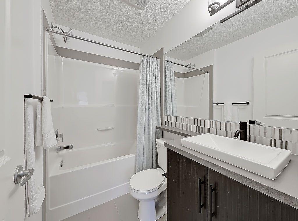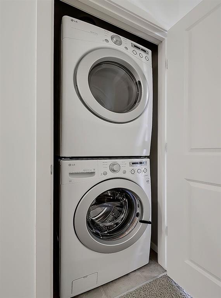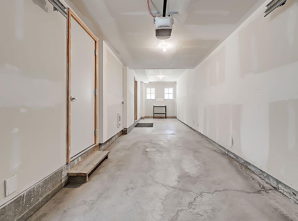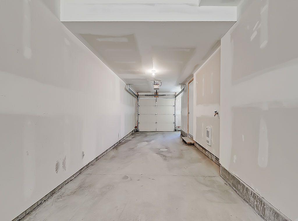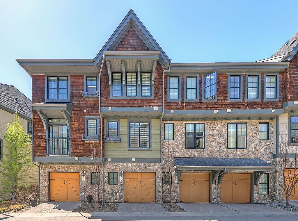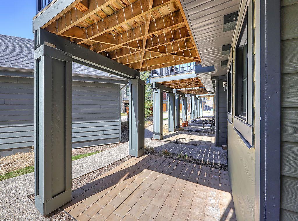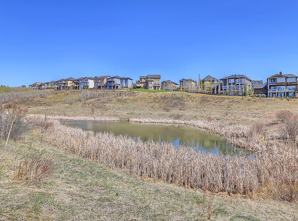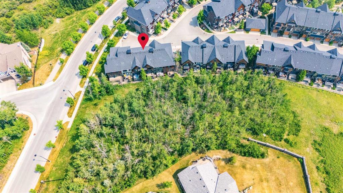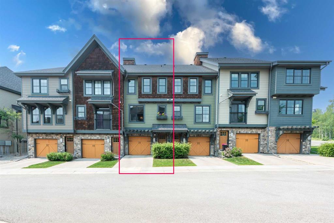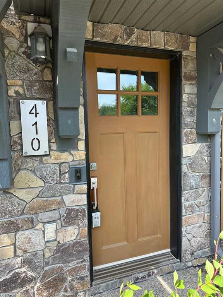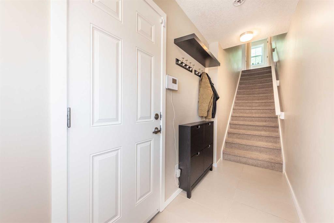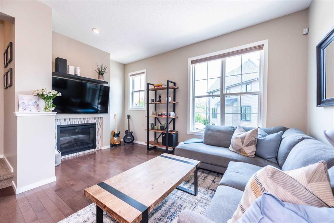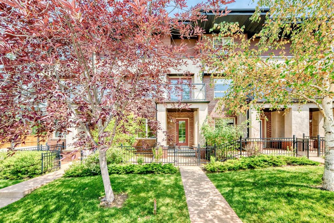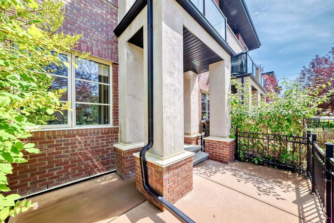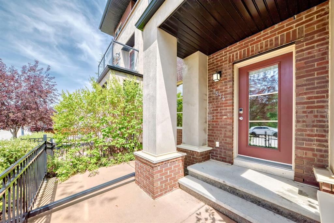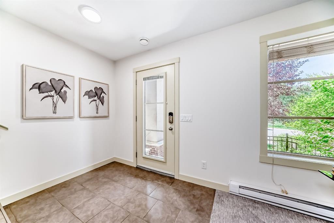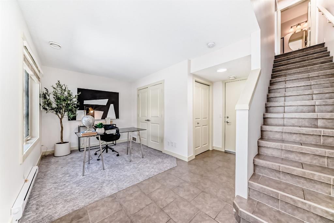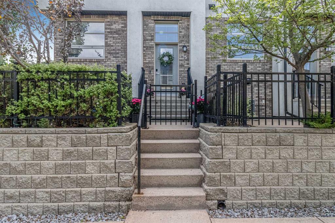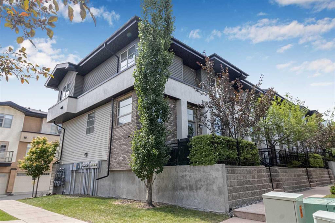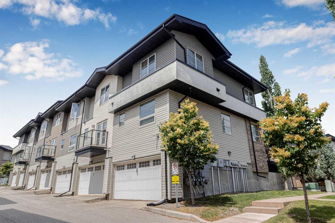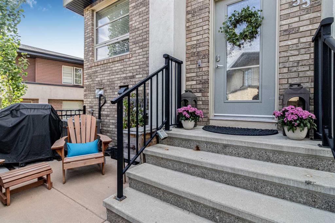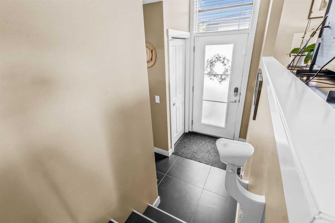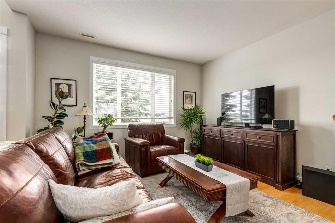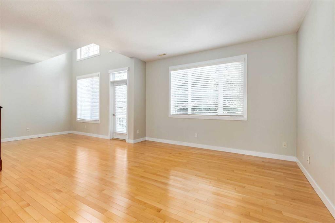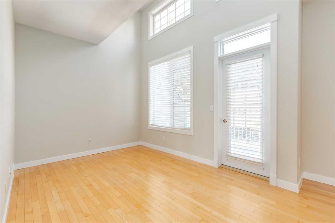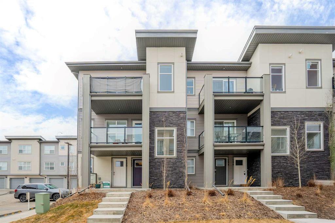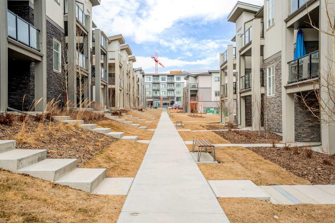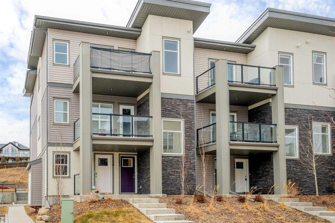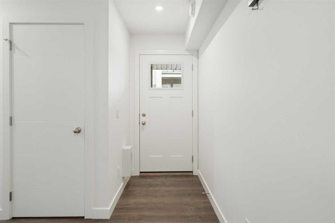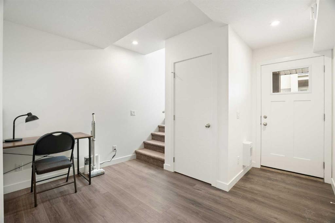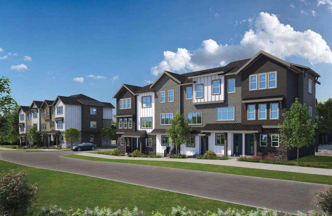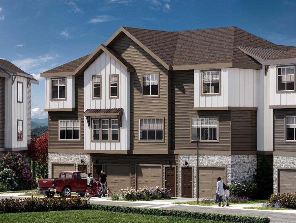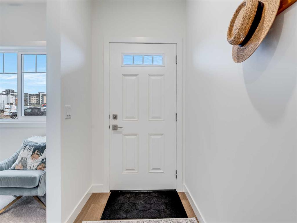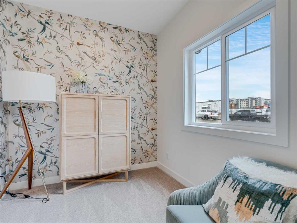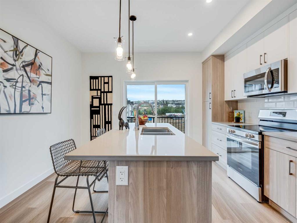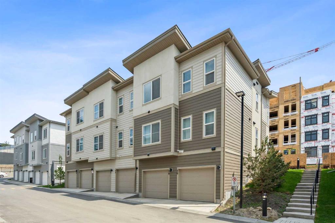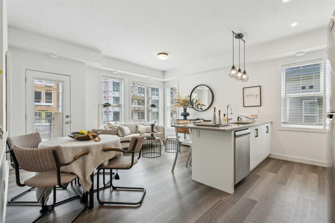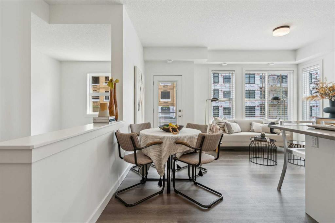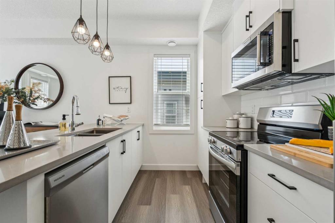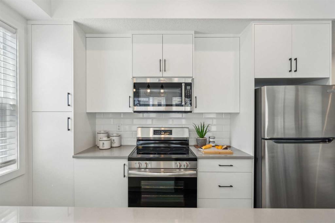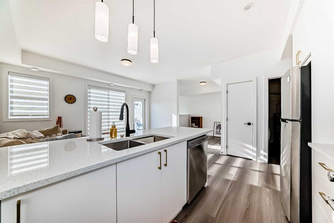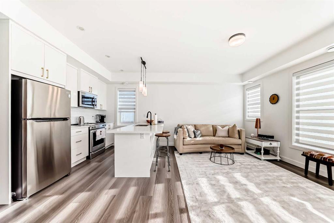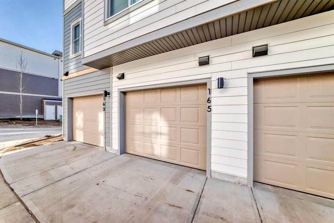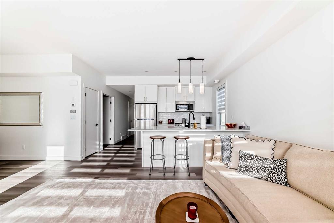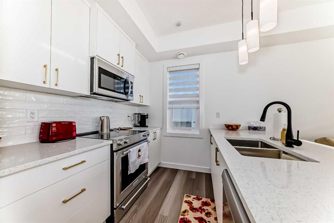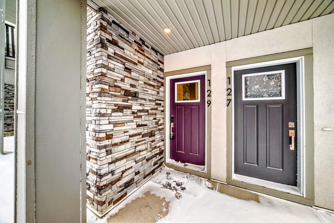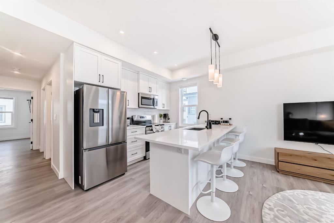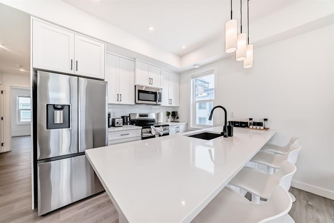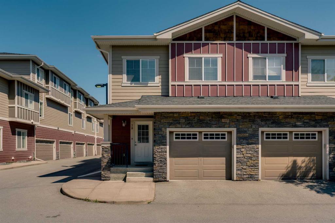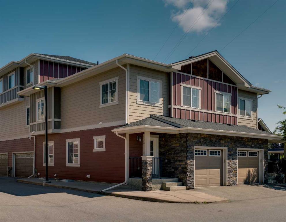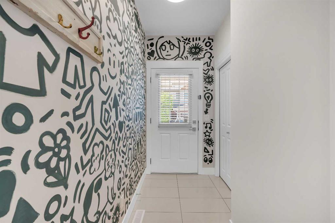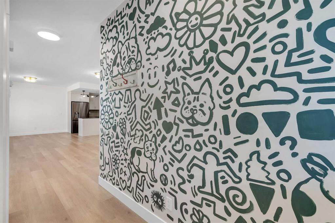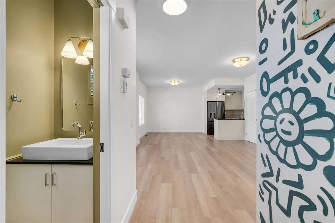309 Ascot Circle SW
Calgary T3H 0W9
MLS® Number: A2242089
$ 524,900
2
BEDROOMS
2 + 1
BATHROOMS
1,266
SQUARE FEET
2012
YEAR BUILT
The Enclave at Aspen Woods redefines townhome living with a masterful balance of privacy and proximity in Calgary’s coveted west end. Tucked away from the main thoroughfare, each residence is oriented to capture abundant natural light, as evidenced by the private west-facing balcony—an ideal spot for morning coffee or evening repose. Stepping inside a neutral canvas, that highlights thoughtful design choices, such as the updated powder room. Or the kitchen, clad in granite countertops. The main level flows seamlessly, with clean lines and thoughtful finishes setting the stage for modern living. The upper level, where a double-master configuration offers two full en-suites and stacked laundry for seamless day-to-day life. Each oasis enjoys generous proportions, ample natural light, and quality fixtures—reflecting The Enclave’s commitment to elevated comfort. Below, the tandem double garage accommodates two vehicles comfortably, its extra length lending itself to storage solutions or a hobby workshop. Beyond the walls of The Enclave you’ll enjoy nearby Aspen Landing for boutique shopping and artisanal fare, or explore Blush Lane’s charming cafés. Pond-side trails and neighborhood parks invite leisurely strolls, while quick access to Stoney Trail and the Rocky Mountains positions adventure within easy reach. A townhome complex with a synthesis of thoughtful architecture, refined finishes, and an exceptional location—a townhome community that offers both value and an elevated standard of living.
| COMMUNITY | Aspen Woods |
| PROPERTY TYPE | Row/Townhouse |
| BUILDING TYPE | Five Plus |
| STYLE | 3 Storey |
| YEAR BUILT | 2012 |
| SQUARE FOOTAGE | 1,266 |
| BEDROOMS | 2 |
| BATHROOMS | 3.00 |
| BASEMENT | None |
| AMENITIES | |
| APPLIANCES | Dishwasher, Electric Range, Microwave Hood Fan, Refrigerator |
| COOLING | None |
| FIREPLACE | Gas, Living Room |
| FLOORING | Carpet, Hardwood |
| HEATING | Forced Air, Natural Gas |
| LAUNDRY | In Hall |
| LOT FEATURES | Back Lane, Conservation, Environmental Reserve, Landscaped |
| PARKING | Double Garage Attached |
| RESTRICTIONS | Pets Allowed |
| ROOF | Asphalt Shingle |
| TITLE | Fee Simple |
| BROKER | RE/MAX House of Real Estate |
| ROOMS | DIMENSIONS (m) | LEVEL |
|---|---|---|
| Entrance | 11`6" x 4`0" | Lower |
| Furnace/Utility Room | 13`11" x 3`4" | Lower |
| Living Room | 13`2" x 11`2" | Main |
| Kitchen | 15`2" x 7`3" | Main |
| Dining Room | 11`7" x 9`0" | Main |
| 2pc Bathroom | 5`4" x 4`11" | Main |
| Bedroom - Primary | 12`1" x 10`10" | Upper |
| Bedroom | 11`2" x 10`10" | Upper |
| Laundry | 3`7" x 3`0" | Upper |
| Laundry | 7`10" x 5`0" | Upper |
| 4pc Ensuite bath | 7`11" x 5`0" | Upper |
| 4pc Ensuite bath | 7`10" x 5`0" | Upper |

