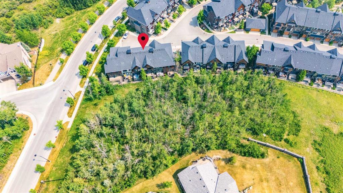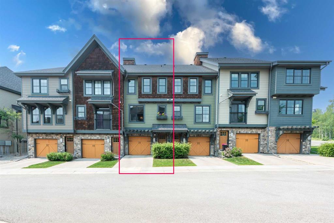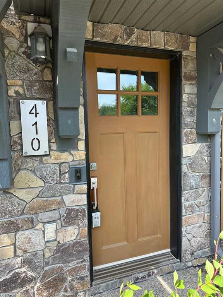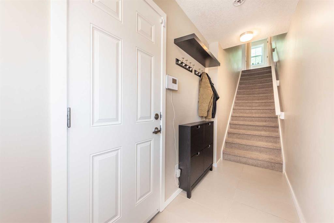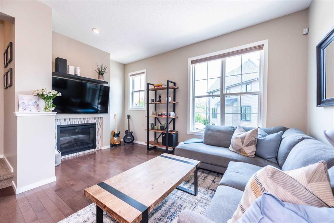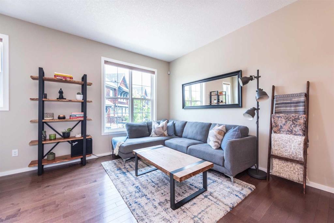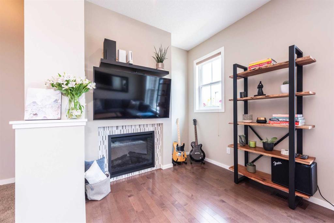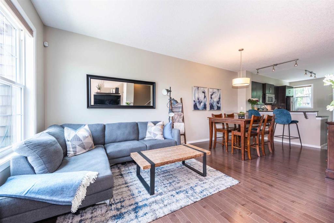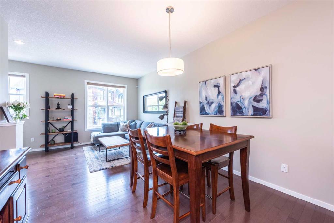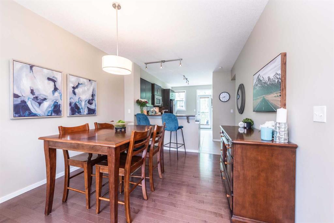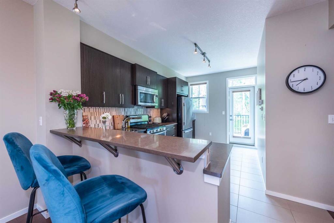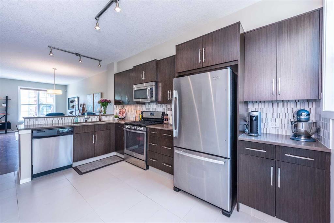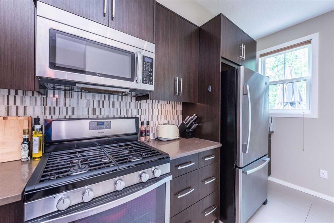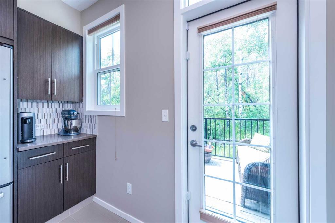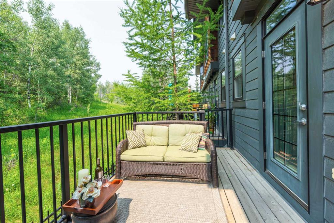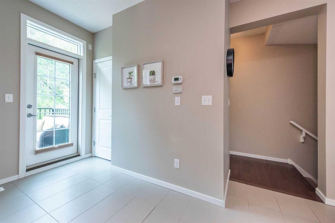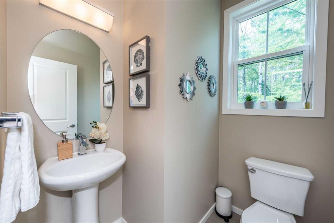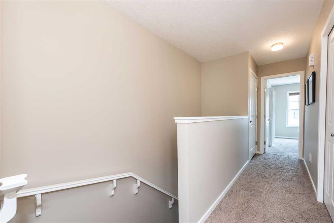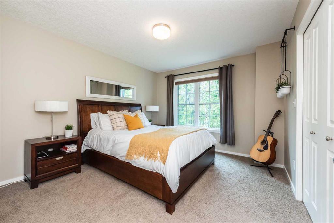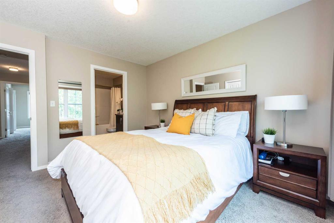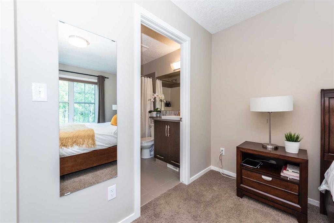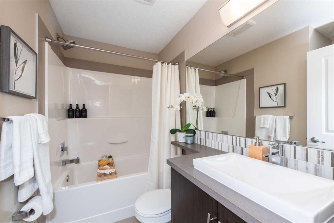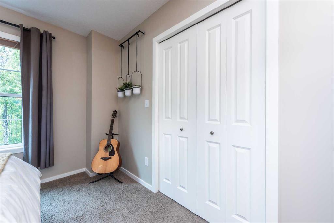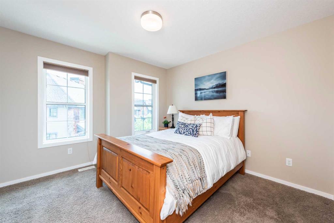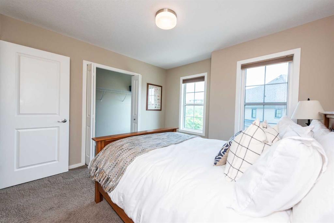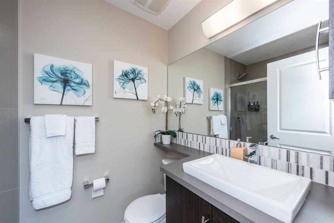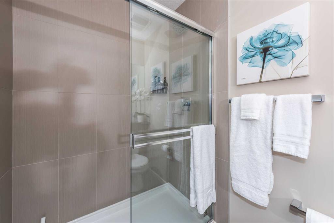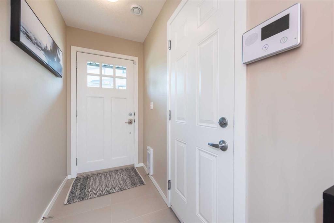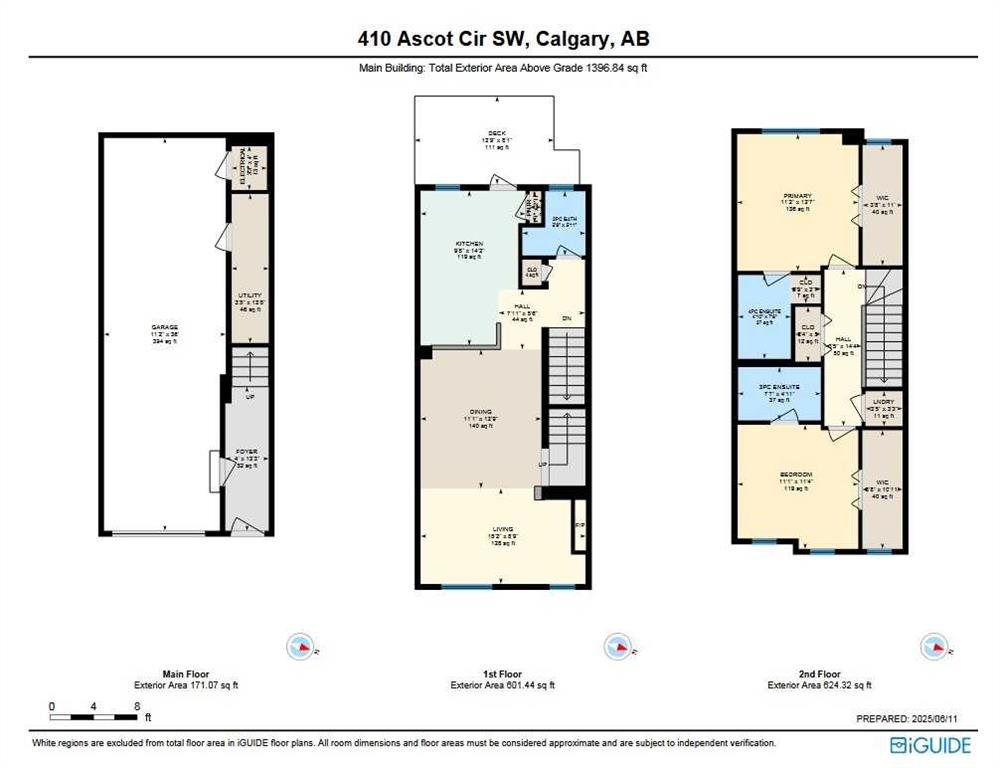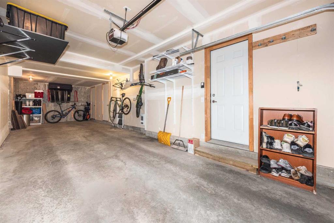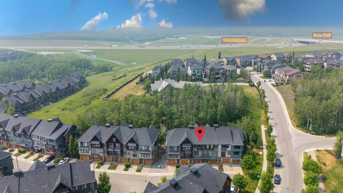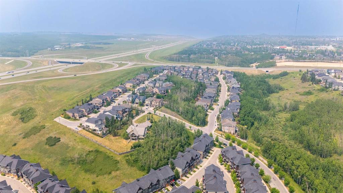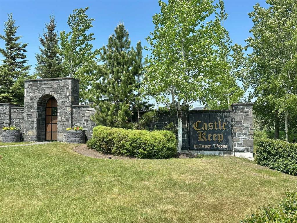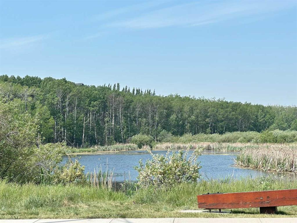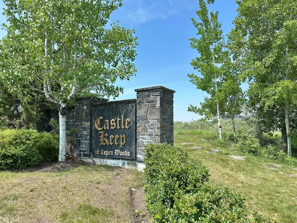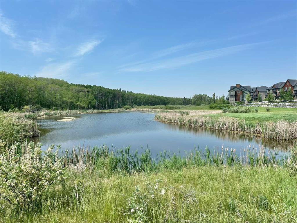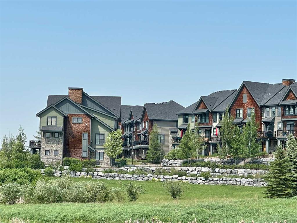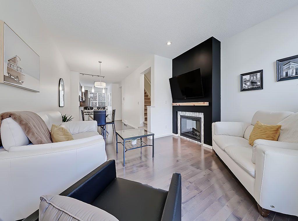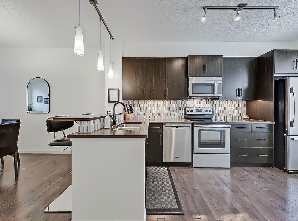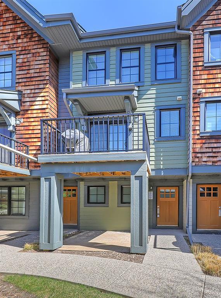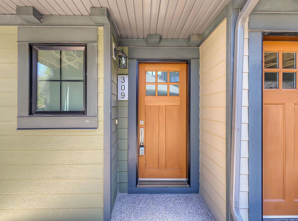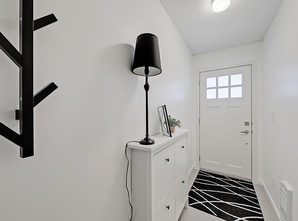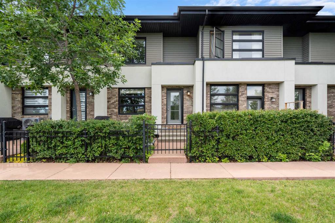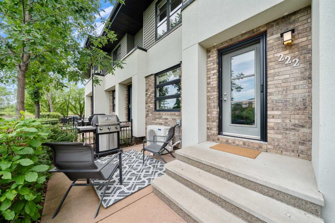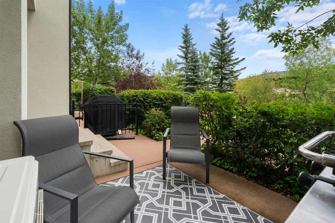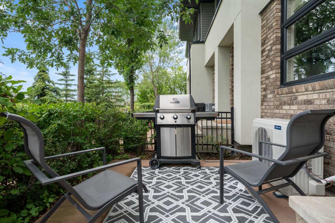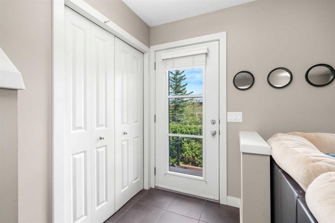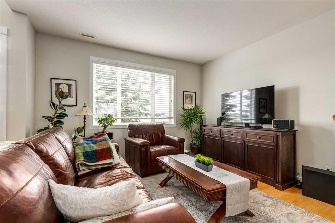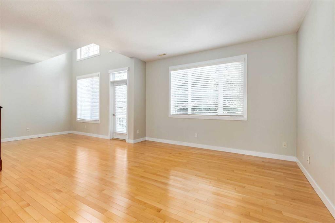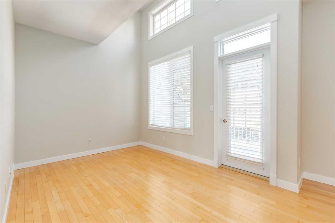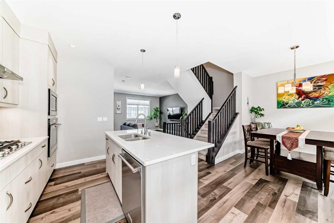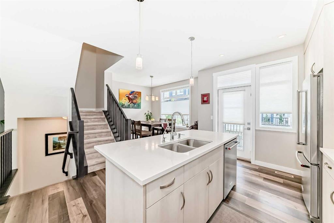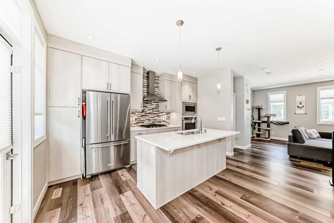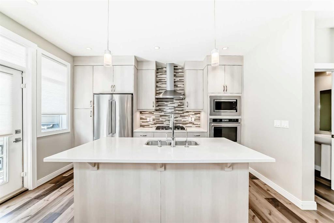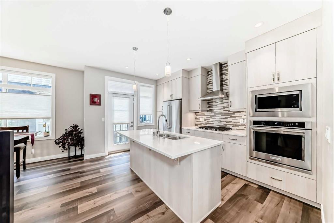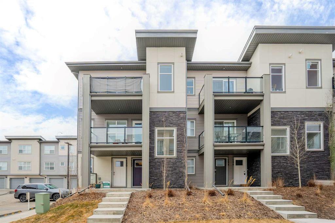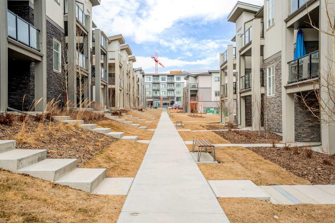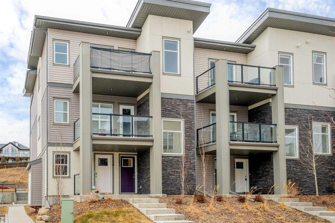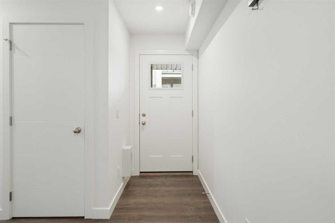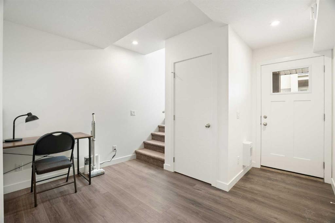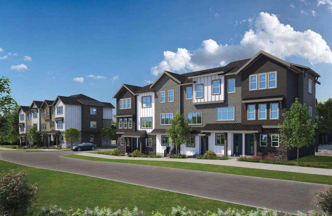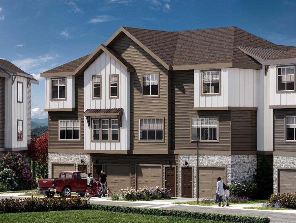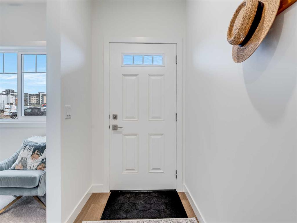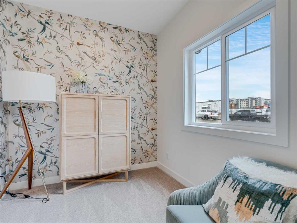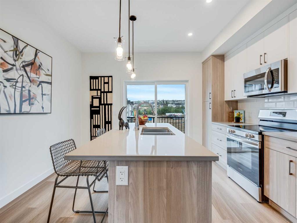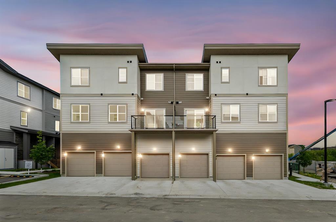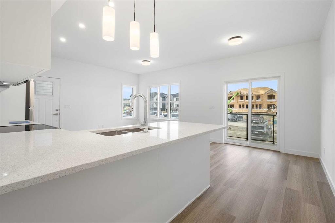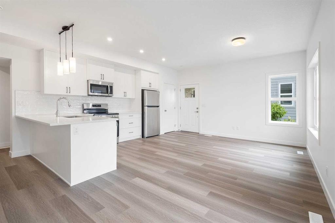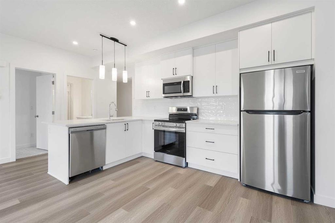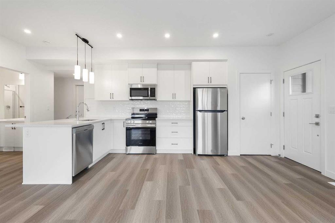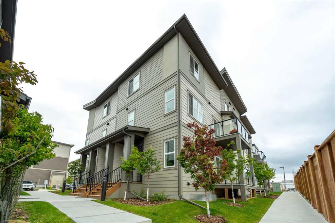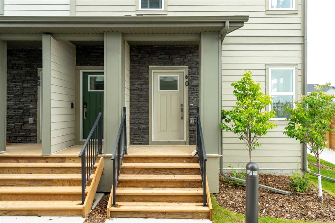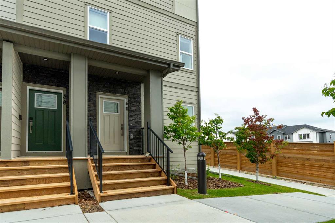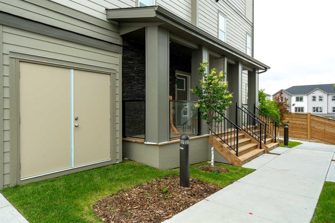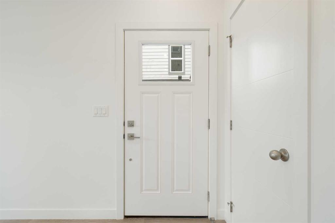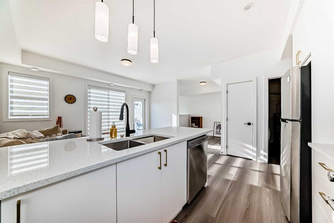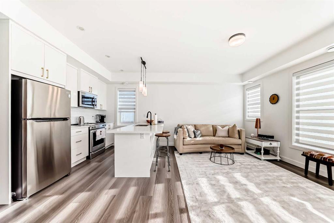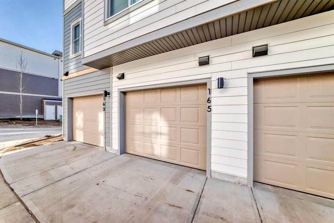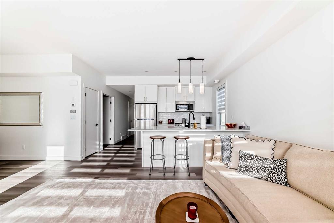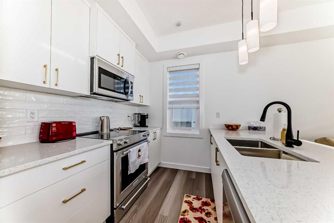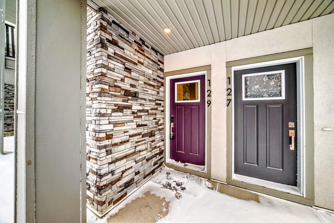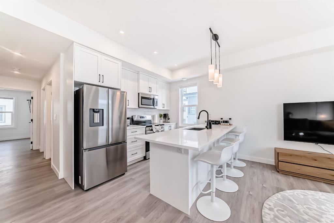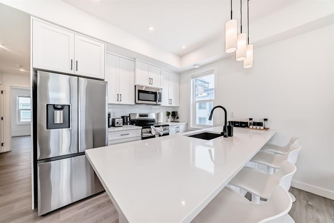410 Ascot Circle SW
Calgary T3H 0X3
MLS® Number: A2230505
$ 548,900
2
BEDROOMS
2 + 1
BATHROOMS
2013
YEAR BUILT
Surrounded by picturesque ponds, woods, ravines and walking paths, this exclusive townhouse at The Enclave of Castle Keep offers you a peaceful retreat and an exceptional lifestyle in the heart of Aspen Woods. This immaculate property with 1398 SF of developed space (WOW!) offers a desirable dual primary bedroom floor plan and offers the enviable, private location of backing directly onto the trees. The main floor tiled entry welcomes you in and provides direct access to the attached, heated, tandem double garage. You’ll love entertaining in the open concept second level, showcasing hardwood floors throughout, spacious kitchen with quartz counters, ample cabinetry and pantry, stainless steel appliances including gas range, breakfast bar, dining and living room and tiled electric fireplace with tiled front, providing a cozy and relaxing ambiance. The highlight of the level is the spacious deck with gas BBQ line, backing to the wooded reserve, providing an abundance of relaxing privacy. Retire to the top floor, where 2 primary bedrooms, each with spa-like ensuite baths and ample-sized walk in closets, await the end of the day. Laundry and linen closet is on this level – so convenient! Located just minutes from shopping centres, upscale boutiques, chic cafes, restaurants and wine bars of Aspen Woods, Westside Recreation Centre, along with Calgary’s top prestigious schools (Webber Academy, Rundle College) plus local schools close by, this home offers an unforgettable location. With easy access to major routes like Stoney & Bow Trail, your escape west to the mountains is a breeze, & the commute to downtown is made that much easier with the proximity to 69th Street LRT station. Seize your opportunity to call all this home – book your viewing today!
| COMMUNITY | Aspen Woods |
| PROPERTY TYPE | Row/Townhouse |
| BUILDING TYPE | Five Plus |
| STYLE | 3 Storey |
| YEAR BUILT | 2013 |
| SQUARE FOOTAGE | 1,225 |
| BEDROOMS | 2 |
| BATHROOMS | 3.00 |
| BASEMENT | See Remarks |
| AMENITIES | |
| APPLIANCES | Central Air Conditioner, Dishwasher, Dryer, Gas Stove, Microwave Hood Fan, Refrigerator, Washer, Window Coverings |
| COOLING | Central Air |
| FIREPLACE | Electric, Living Room, Tile |
| FLOORING | Carpet, Ceramic Tile, Hardwood |
| HEATING | Forced Air, Natural Gas |
| LAUNDRY | Upper Level |
| LOT FEATURES | Backs on to Park/Green Space, Rectangular Lot |
| PARKING | Double Garage Attached, Front Drive, Heated Garage, Tandem |
| RESTRICTIONS | Pets Allowed, Restrictive Covenant, Utility Right Of Way |
| ROOF | Asphalt Shingle |
| TITLE | Fee Simple |
| BROKER | RE/MAX Realty Professionals |
| ROOMS | DIMENSIONS (m) | LEVEL |
|---|---|---|
| Entrance | 4`0" x 13`3" | Main |
| Storage | 3`5" x 13`8" | Main |
| 2pc Bathroom | 5`9" x 5`11" | Second |
| Dining Room | 11`1" x 12`9" | Second |
| Kitchen | 9`8" x 14`2" | Second |
| Living Room | 15`2" x 8`9" | Second |
| Balcony | 12`9" x 8`1" | Second |
| 3pc Ensuite bath | 7`7" x 4`11" | Third |
| 4pc Ensuite bath | 4`10" x 7`8" | Third |
| Bedroom | 11`1" x 11`4" | Third |
| Laundry | 3`5" x 3`3" | Third |
| Bedroom - Primary | 11`2" x 12`7" | Third |
| Walk-In Closet | 3`8" x 11`0" | Third |
| Walk-In Closet | 3`8" x 10`11" | Third |

