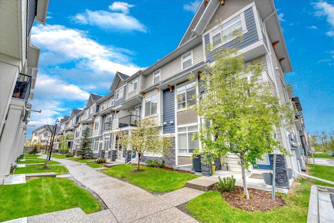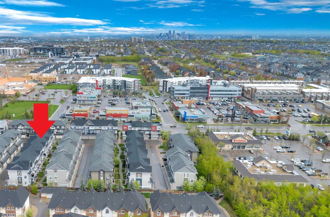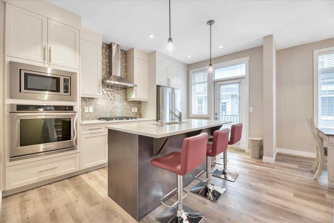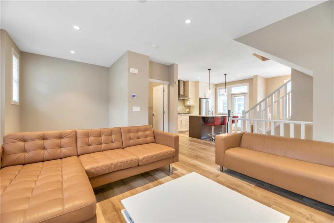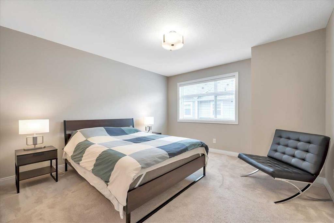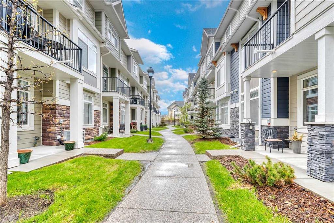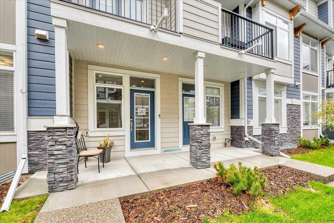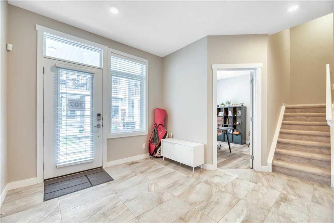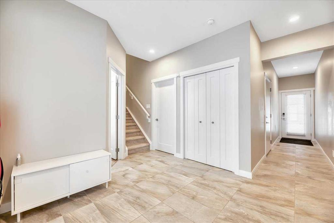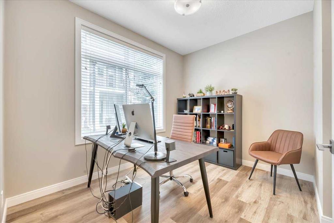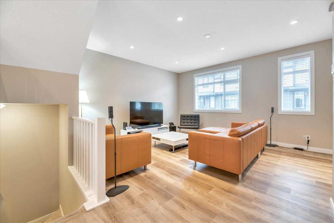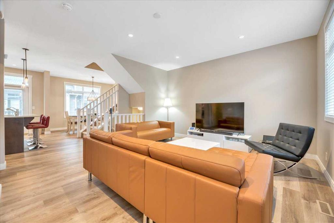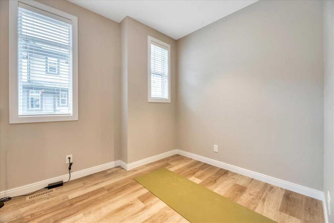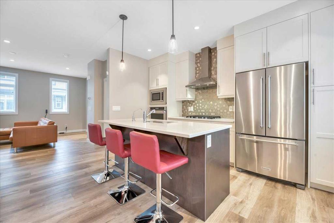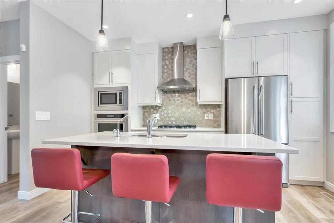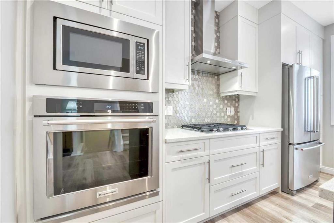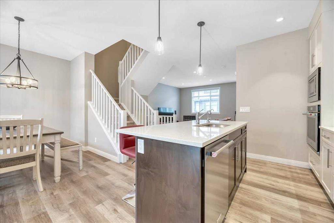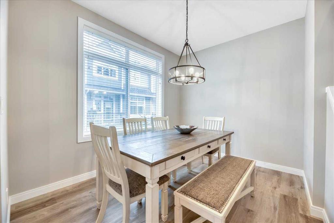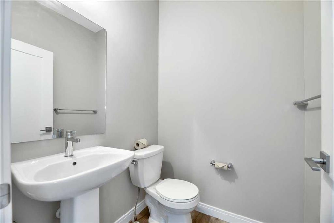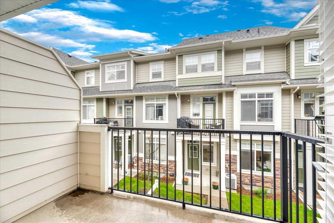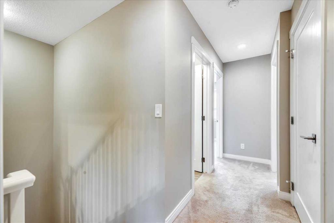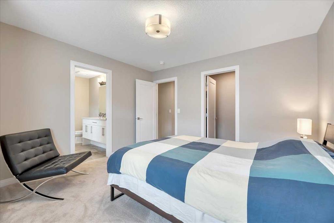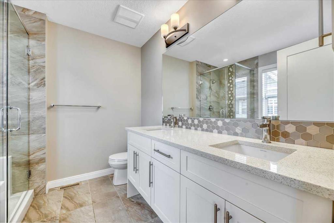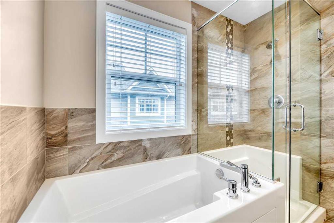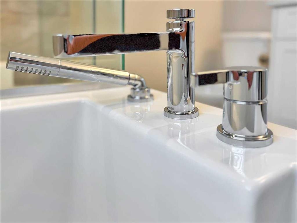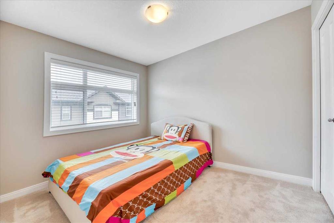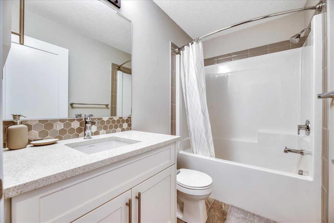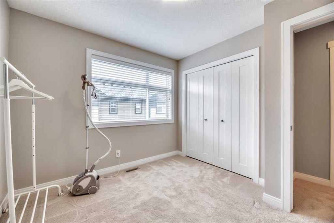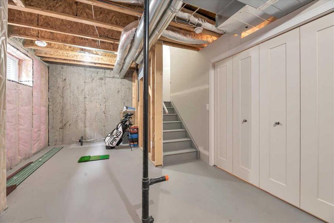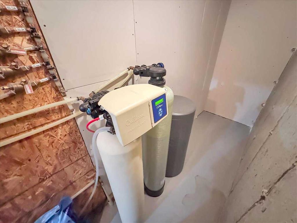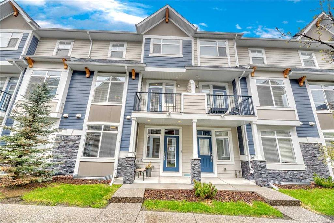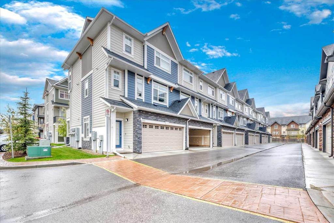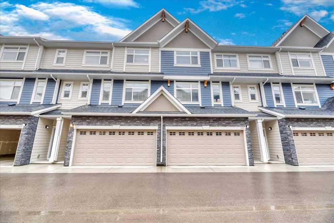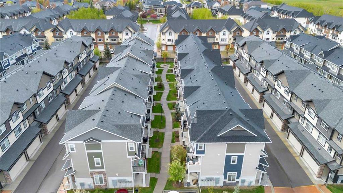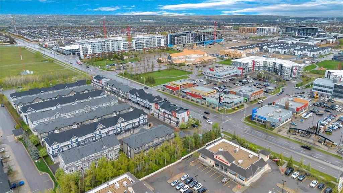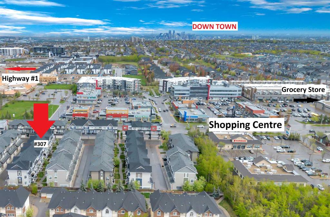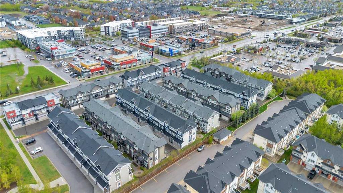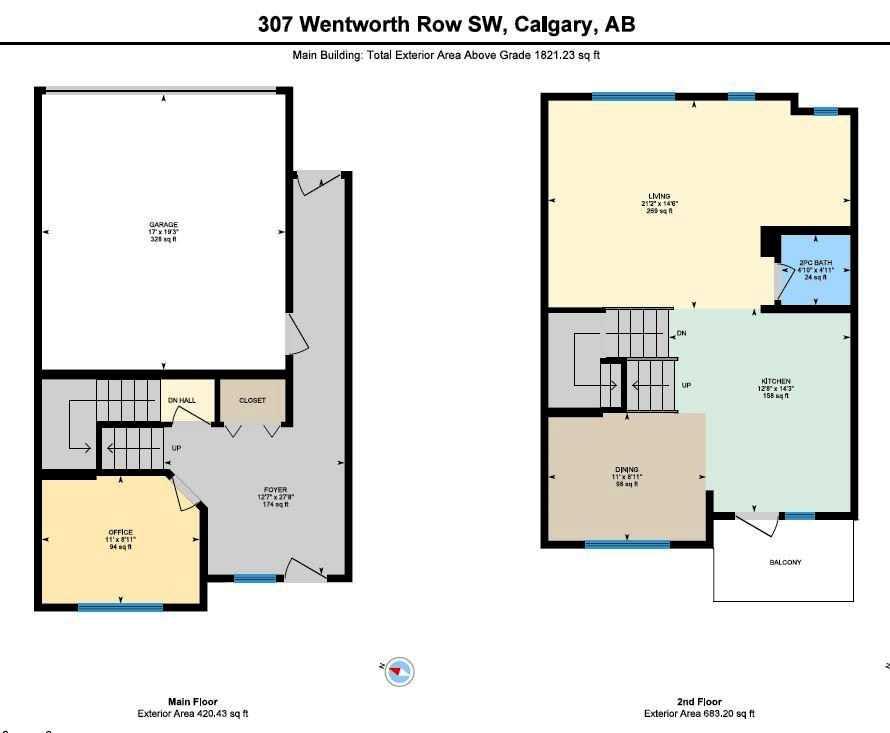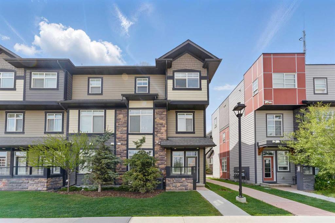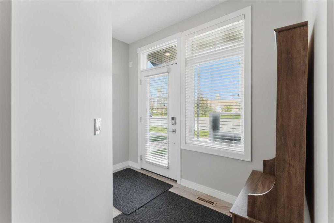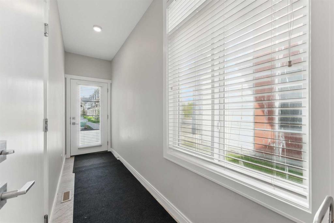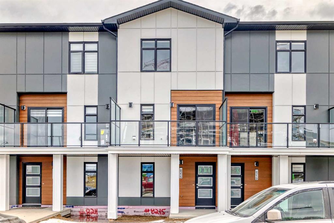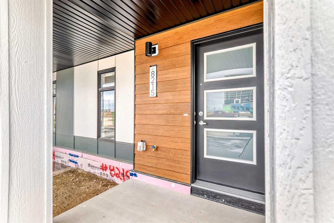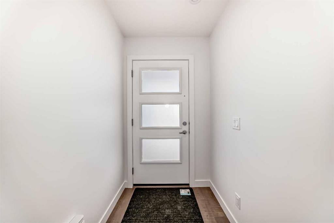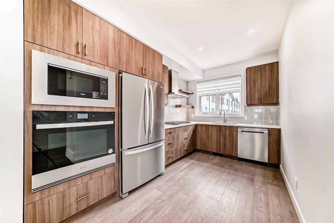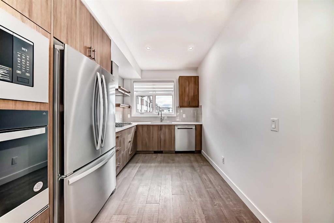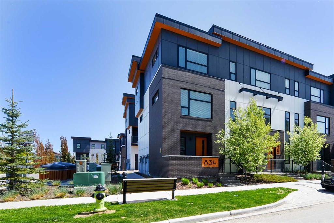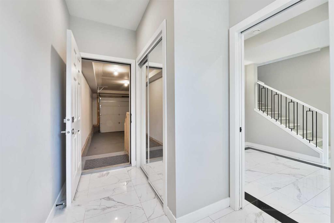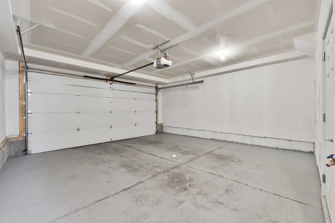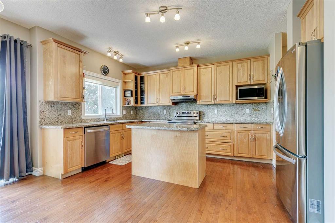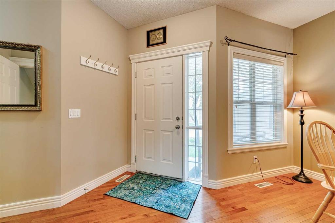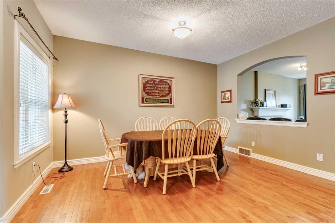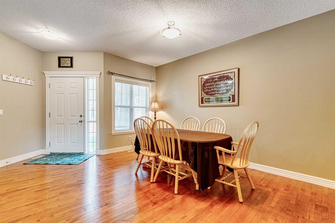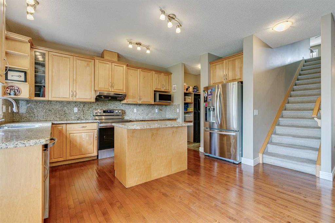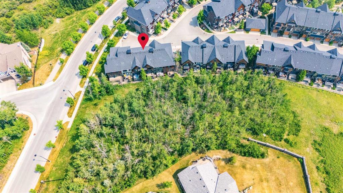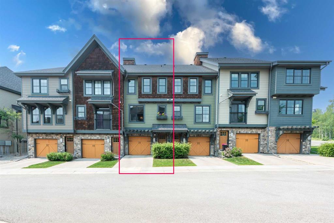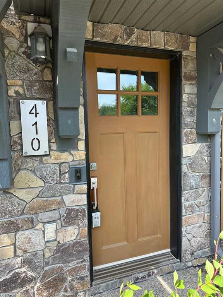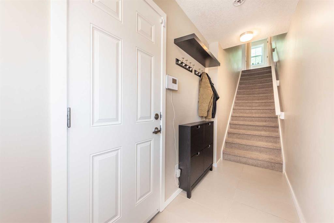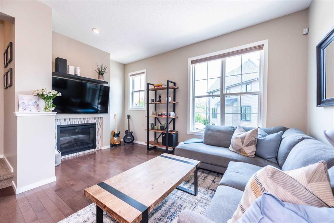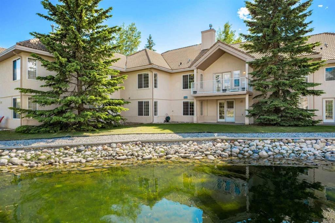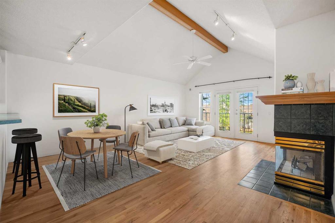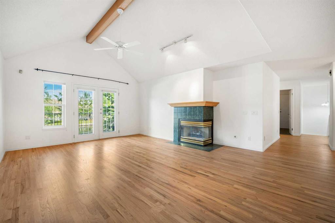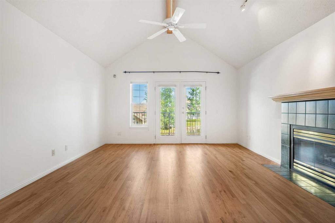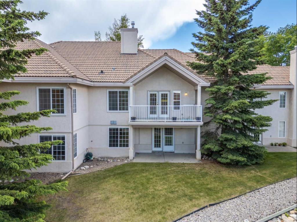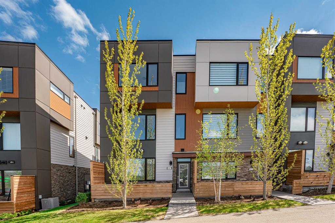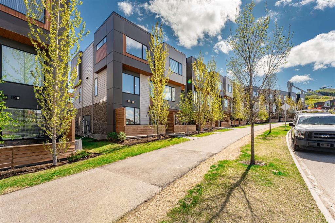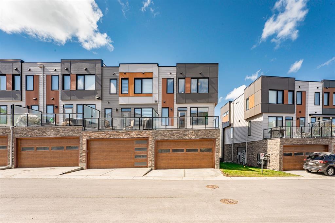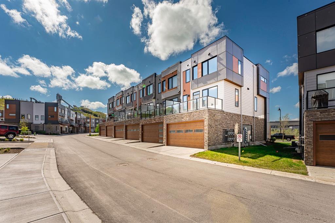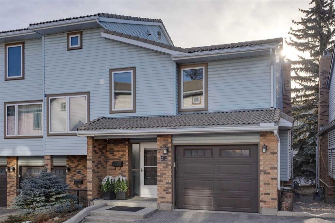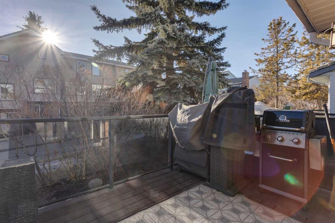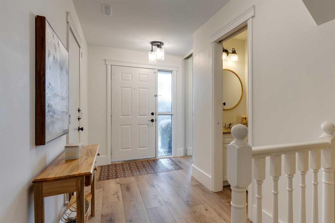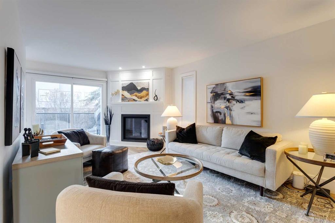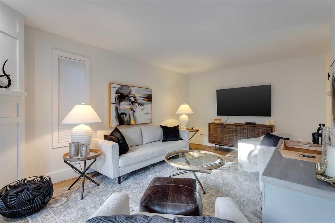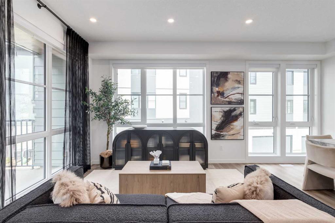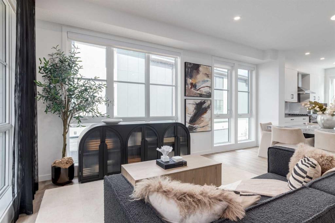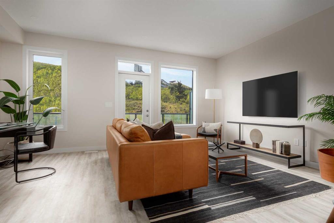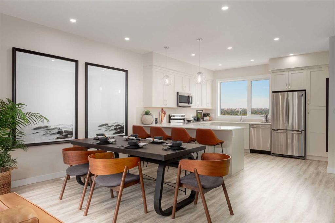307 Wentworth Row SW
Calgary T3H 1W7
MLS® Number: A2223220
$ 679,800
3
BEDROOMS
2 + 1
BATHROOMS
1,783
SQUARE FEET
2020
YEAR BUILT
This is a must see… Like New townhouse big enough for a family or executive living. In the heart of highly desired West Springs. Immediately you will feel like home walking through the quiet and expertly cared for site before stepping on the covered, south facing patio. On entry you are greeted by the multipurpose main floor with an oversize foyer/mud room and office/den (potential 4th bedroom). The double garage is insulated and there is a second entrance. The second floor opens up to a huge living room that can fit any furniture and still have a flex space nook. The showpiece kitchen features quartz countertop, tiled backsplash, stainless appliances, and gas cooktop. In between is a comfortable size half bathroom. A dedicated dining room is off to one side. Topping off this level is a south facing balcony. At the upper level is the king-sized primary bedroom with walk-in closet and spa-like 5piece ensuite finished with glass shower stall, soaker tub, and oversized vanity. At the opposite side of this floor are two more big bedrooms. Completing this level is the laundry space and the main bathroom with quality finishes matching the home. Throughout the home are tasteful, quality and easy keep finishes, and large vinyl windows with custom blinds. There is even more living space… a basement with high ceiling and ready for development with a bathroom rough-in and window for possible bedroom. The large storage/utility room tucks away belongings, the furnace with AC rough-in, so that upper levels are better used. This is a family friendly site a block from greenspaces, restaurants and shops for all your daily needs, and expanding commercial spaces. A little further are some of the best schools, Canada Olympic Park, city centre, and easy access to Stoney Trail and the mountains. This property is a true balance of a practical home and lifestyle opportunity you do not want to miss out on.
| COMMUNITY | West Springs |
| PROPERTY TYPE | Row/Townhouse |
| BUILDING TYPE | Five Plus |
| STYLE | 3 Storey |
| YEAR BUILT | 2020 |
| SQUARE FOOTAGE | 1,783 |
| BEDROOMS | 3 |
| BATHROOMS | 3.00 |
| BASEMENT | Partial, Unfinished |
| AMENITIES | |
| APPLIANCES | Built-In Gas Range, Built-In Oven, Dishwasher, Garage Control(s), Microwave, Range Hood, Refrigerator, Washer/Dryer Stacked, Window Coverings |
| COOLING | None |
| FIREPLACE | N/A |
| FLOORING | Carpet, Ceramic Tile, Vinyl Plank |
| HEATING | Forced Air, Natural Gas |
| LAUNDRY | Upper Level |
| LOT FEATURES | Cul-De-Sac, Interior Lot, Street Lighting |
| PARKING | Double Garage Attached, Garage Door Opener, Insulated, Titled |
| RESTRICTIONS | Pet Restrictions or Board approval Required, Pets Allowed, See Remarks |
| ROOF | Asphalt Shingle |
| TITLE | Fee Simple |
| BROKER | RE/MAX First |
| ROOMS | DIMENSIONS (m) | LEVEL |
|---|---|---|
| Foyer | 27`8" x 12`7" | Main |
| Den | 11`0" x 8`11" | Main |
| Living Room | 21`2" x 14`6" | Second |
| Kitchen | 14`3" x 12`8" | Second |
| Dining Room | 11`0" x 8`11" | Second |
| 2pc Bathroom | 4`11" x 4`10" | Second |
| Bedroom - Primary | 12`11" x 12`4" | Third |
| 5pc Ensuite bath | 8`5" x 8`0" | Third |
| Bedroom | 10`6" x 8`10" | Third |
| Bedroom | 10`4" x 9`6" | Third |
| 4pc Bathroom | 8`2" x 4`11" | Third |

