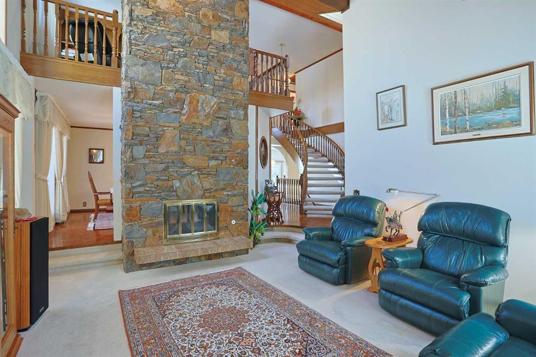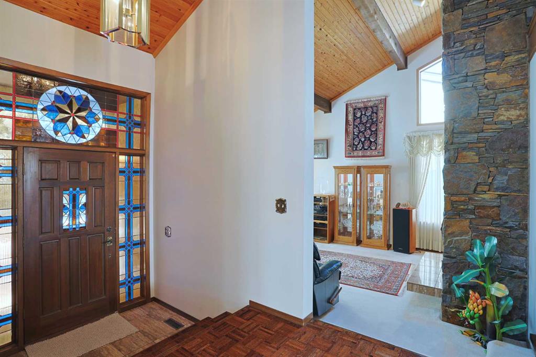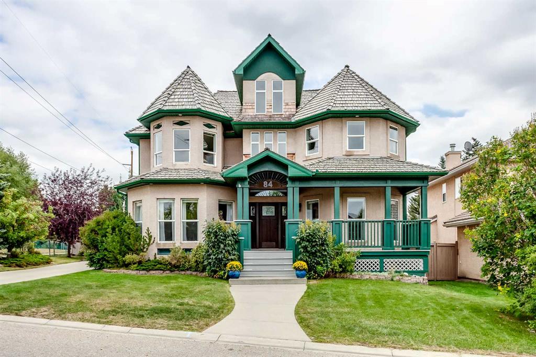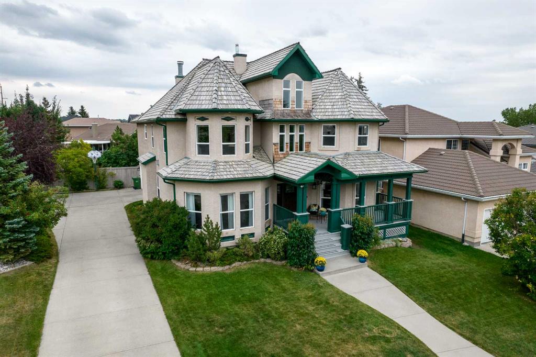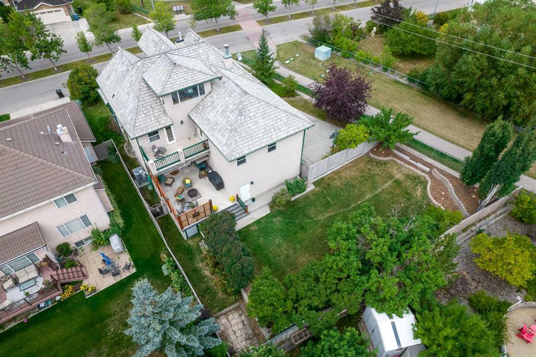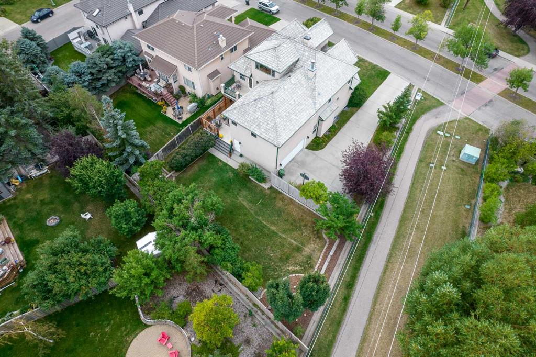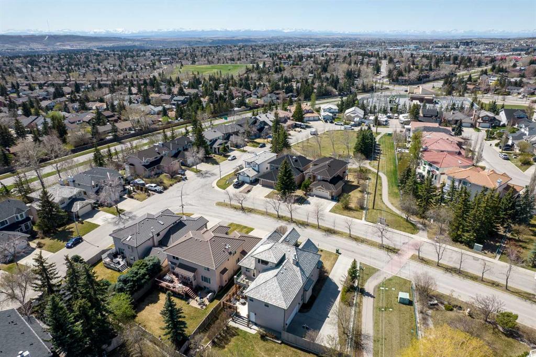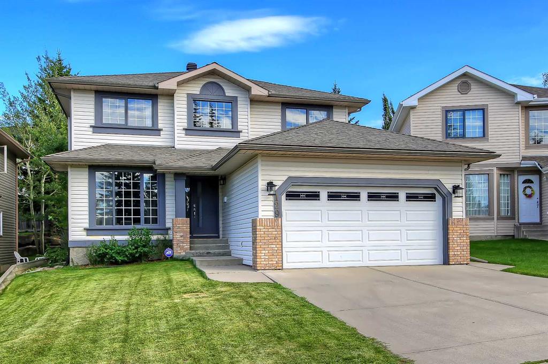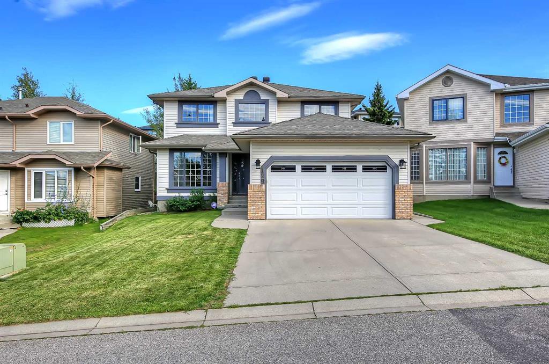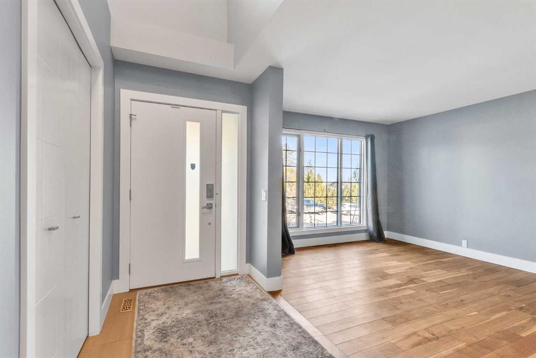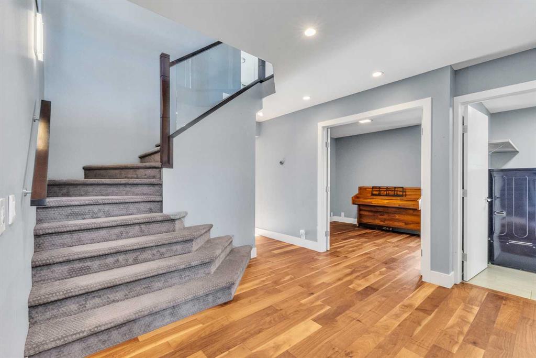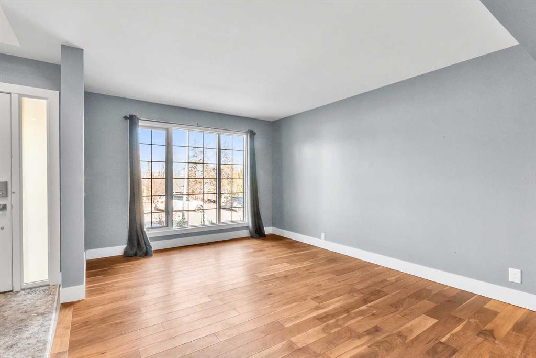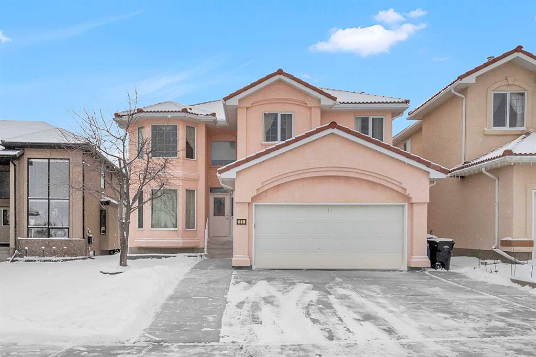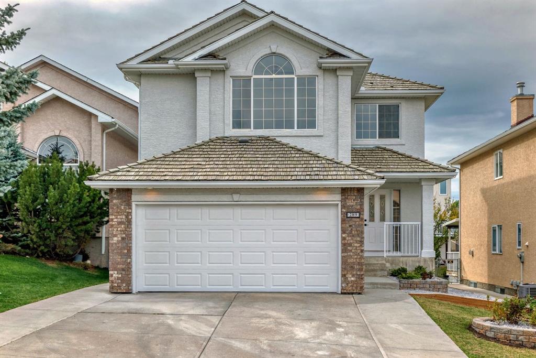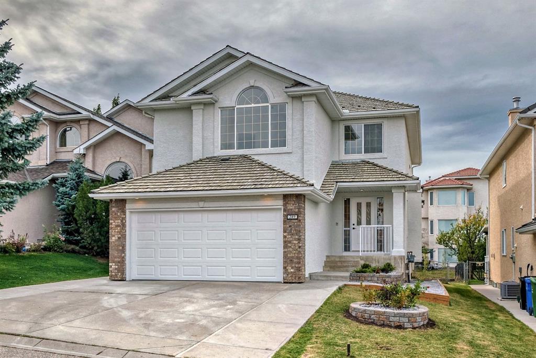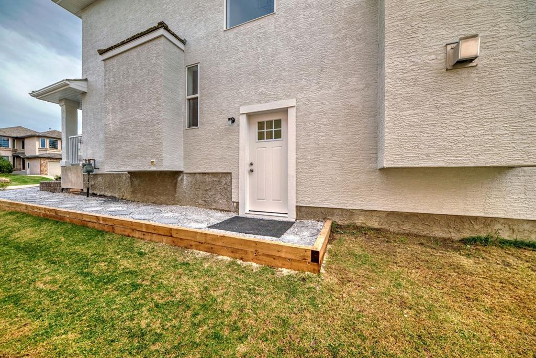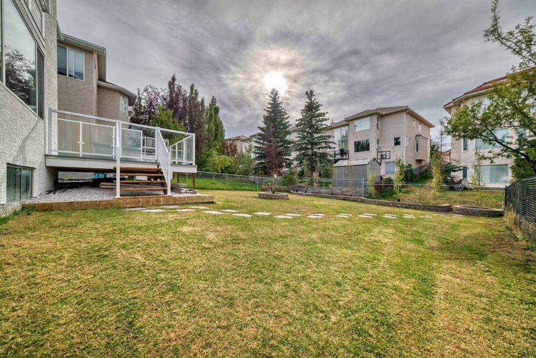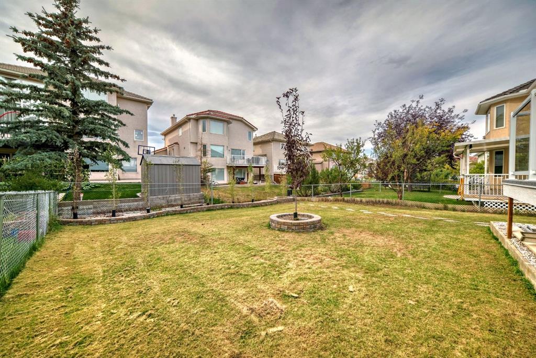644 Dalmeny Hill NW
Calgary T3A 1T6
MLS® Number: A2200118
$ 1,249,900
5
BEDROOMS
3 + 1
BATHROOMS
1972
YEAR BUILT
This stunning 2,057 square-foot extensively renovated bungalow in the heart of Dalhousie offers an exceptional blend of modern elegance and functional design. With a rare walkout basement, two oversized single attached garages—one of which is heated and features epoxy flooring— and a total of 3,527 square feet of developed space, this home provides ample room for families of all sizes, featuring five bedrooms, three and a half bathrooms, and beautifully appointed living spaces. Step inside to discover a thoughtfully designed main floor, where natural light pours through large windows, highlighting the inviting living room with a cozy gas fireplace. The dining area flows seamlessly into the chef’s kitchen, where a Viking gas stove, full-sized refrigerator and freezer, and sleek cabinetry create the perfect setting for culinary enthusiasts. A spacious mudroom ensures that everyday living remains organized and efficient. The primary retreat is a true sanctuary, boasting a generous walk-in closet and a luxurious five-piece ensuite with spa-like finishes, including a steam shower. Two additional large bedrooms, a well-appointed full bathroom, and a 2-piece powder room complete the main level, offering comfort and convenience for family members or guests. Downstairs, the walkout basement expands the home’s living space with a large dedicated gym, a bright recreation room, and a stylish office with glass walls, perfect for those who work from home. A laundry room, two additional bedrooms with in-floor heating, and a full bathroom—also featuring in-floor heating—add even more functionality to this lower level. Outside, the covered patio with retractable screens and the landscaped south-facing backyard provide a year-round space for relaxation and entertaining, seamlessly blending indoor and outdoor living. The front, side, and backyard are equipped with an irrigation system for effortless maintenance, and a rear gate provides direct access to the community pathways. Located in the sought-after community of Dalhousie, this home is close to top-rated schools, parks, shopping, and transit, making it an unbeatable opportunity for those looking for luxury and convenience.
| COMMUNITY | Dalhousie |
| PROPERTY TYPE | Detached |
| BUILDING TYPE | House |
| STYLE | Bungalow |
| YEAR BUILT | 1972 |
| SQUARE FOOTAGE | 2,057 |
| BEDROOMS | 5 |
| BATHROOMS | 4.00 |
| BASEMENT | Finished, Full, Walk-Out To Grade |
| AMENITIES | |
| APPLIANCES | Central Air Conditioner, Dishwasher, Dryer, Freezer, Garburator, Gas Stove, Microwave, Range Hood, Refrigerator, Washer, Water Softener |
| COOLING | Central Air |
| FIREPLACE | Basement, Gas, Living Room |
| FLOORING | Carpet, Hardwood, Tile |
| HEATING | Forced Air |
| LAUNDRY | Laundry Room |
| LOT FEATURES | Back Yard, Front Yard, Landscaped, Lawn, Private, Treed |
| PARKING | Double Garage Attached, Front Drive, Heated Garage |
| RESTRICTIONS | None Known |
| ROOF | Asphalt Shingle |
| TITLE | Fee Simple |
| BROKER | CIR Realty |
| ROOMS | DIMENSIONS (m) | LEVEL |
|---|---|---|
| Game Room | 86`5" x 46`2" | Basement |
| Family Room | 64`10" x 49`9" | Basement |
| Bedroom | 35`3" x 42`1" | Basement |
| Bedroom | 55`6" x 38`0" | Basement |
| Office | 50`0" x 38`0" | Basement |
| Laundry | 48`8" x 34`9" | Basement |
| 3pc Bathroom | 29`9" x 15`10" | Basement |
| Living Room | 84`9" x 43`3" | Main |
| Kitchen | 54`5" x 51`11" | Main |
| Dining Room | 36`8" x 36`8" | Main |
| Bedroom - Primary | 51`8" x 47`10" | Main |
| Walk-In Closet | 35`6" x 24`7" | Main |
| 5pc Ensuite bath | 47`4" x 26`3" | Main |
| Bedroom | 42`8" x 35`6" | Main |
| Bedroom | 38`3" x 33`1" | Main |
| 2pc Bathroom | 22`2" x 10`11" | Main |
| Mud Room | 41`3" x 21`11" | Main |
| 3pc Bathroom | 26`10" x 22`2" | Main |













































