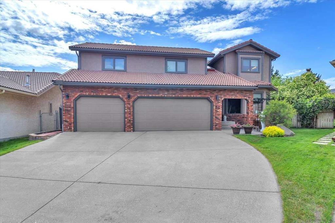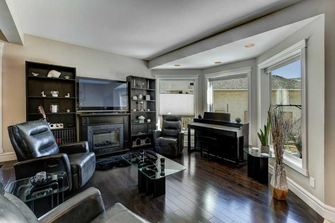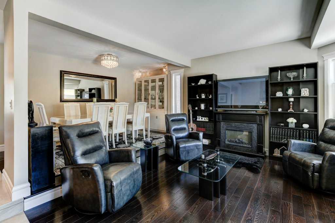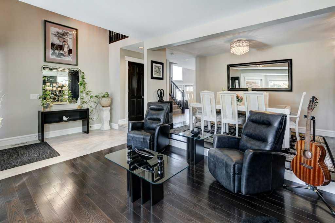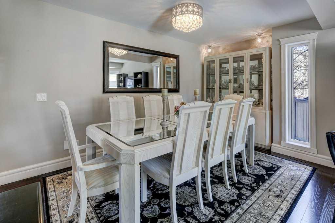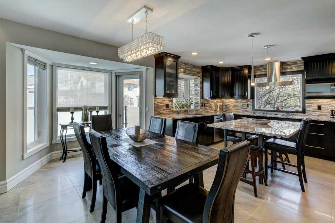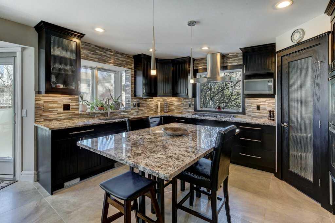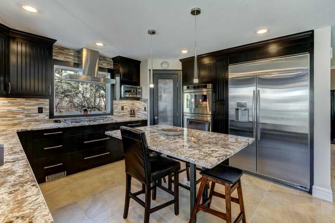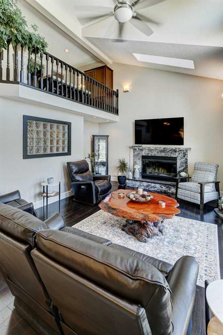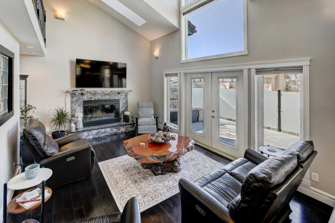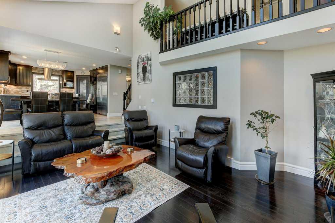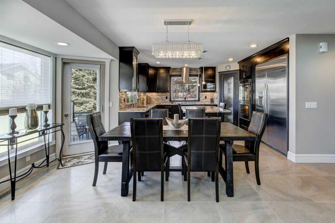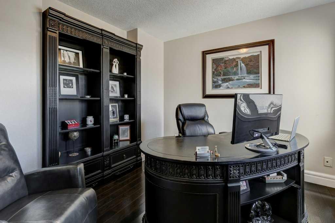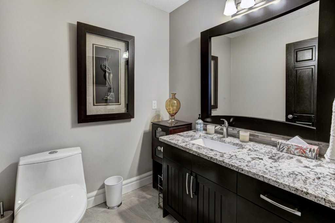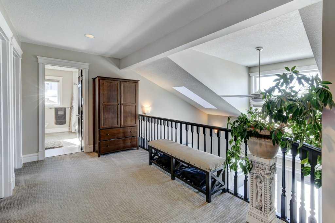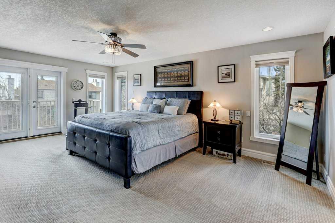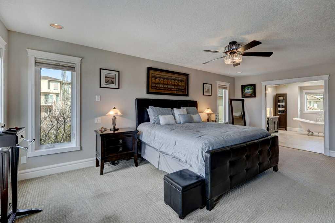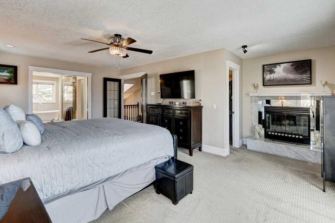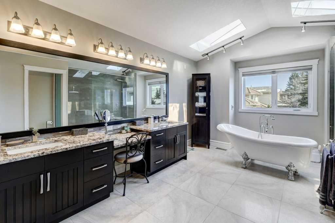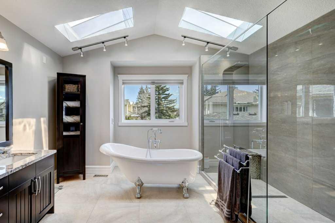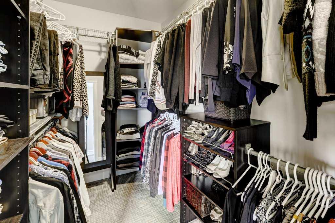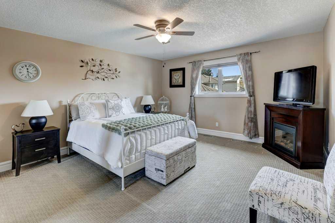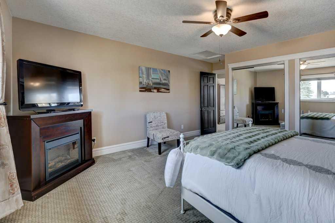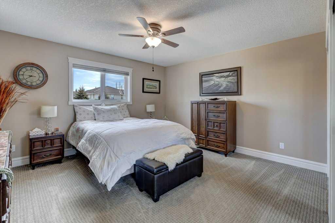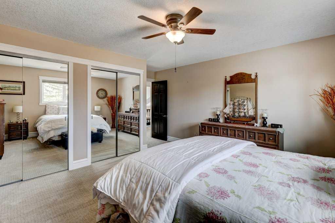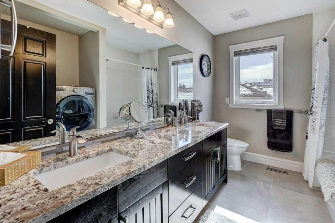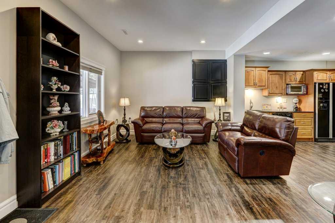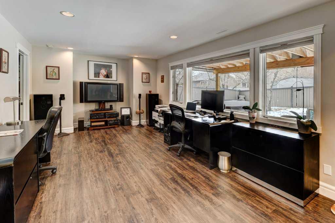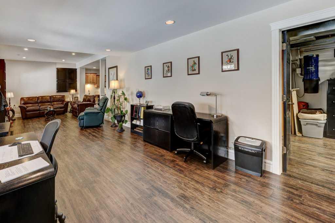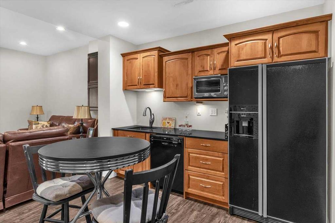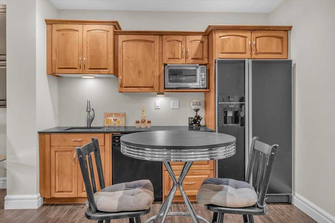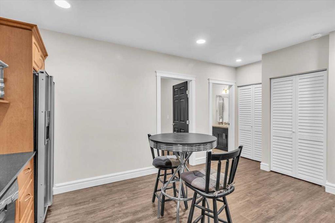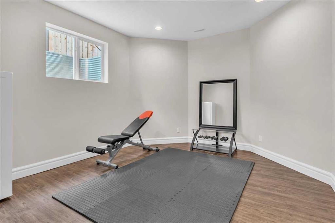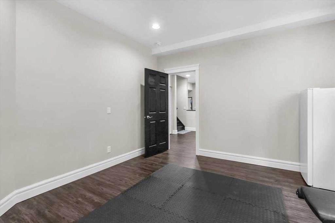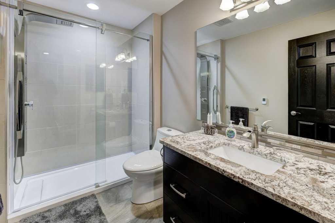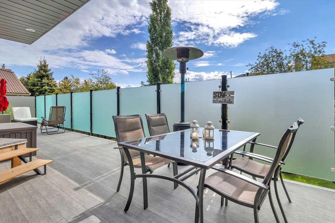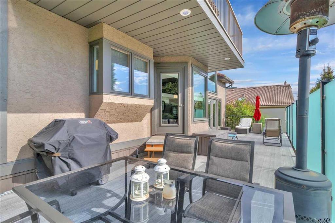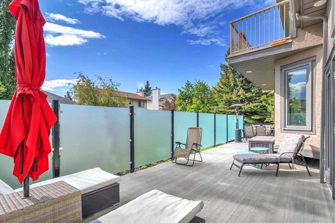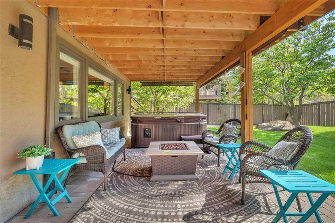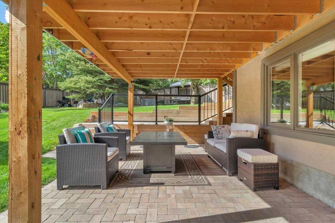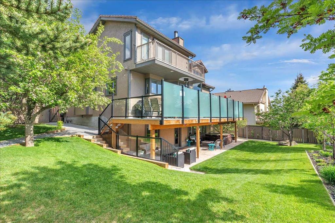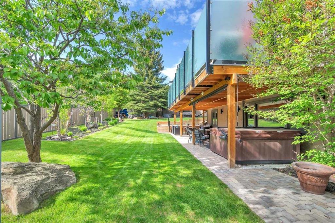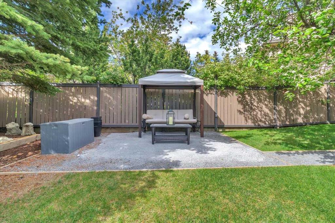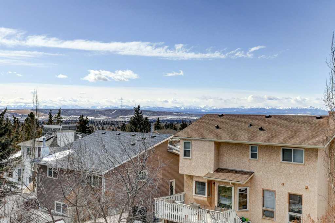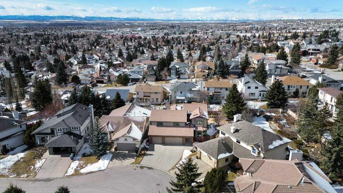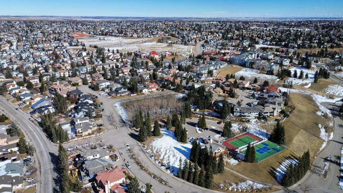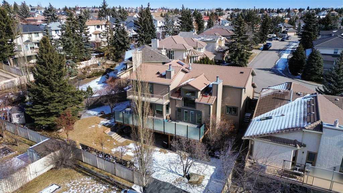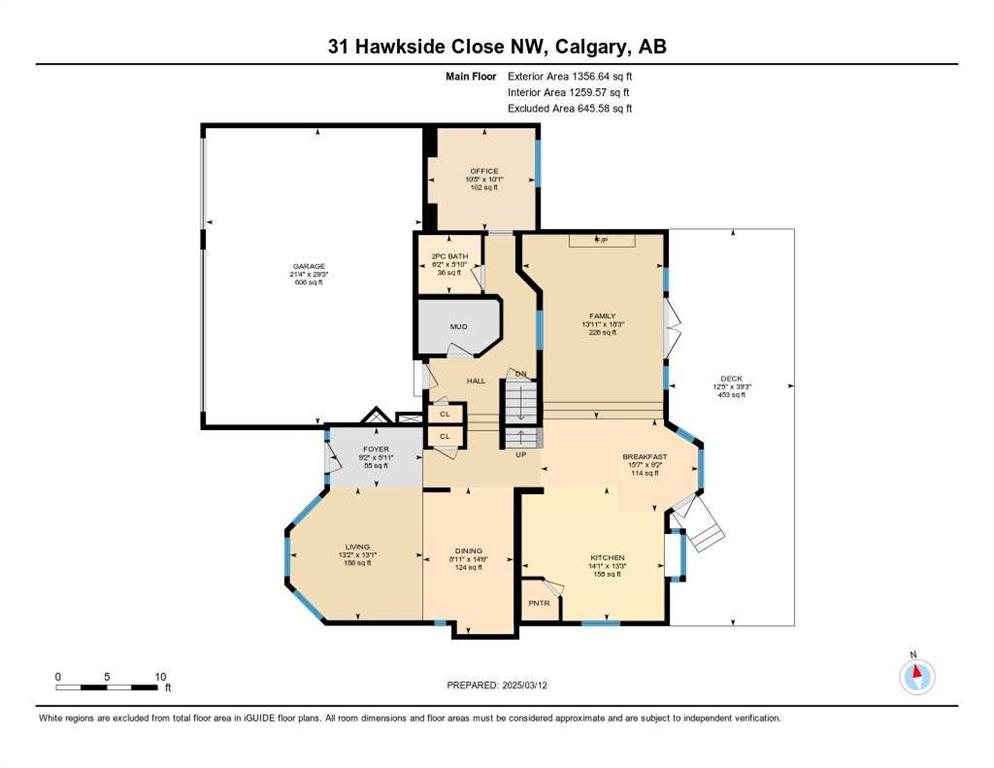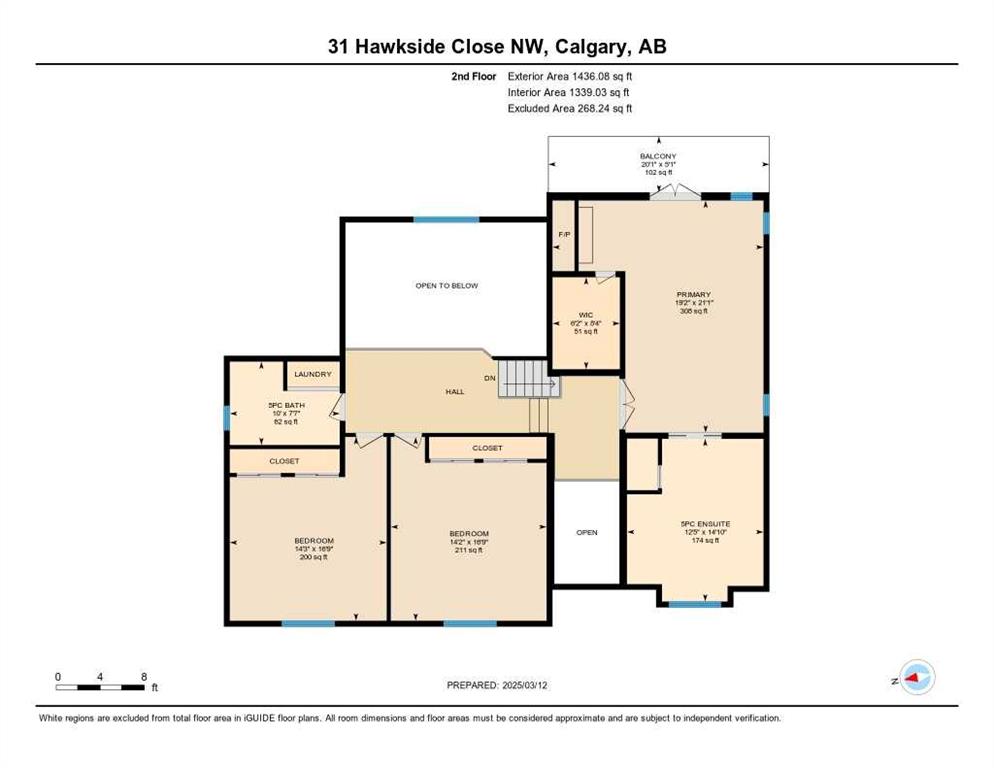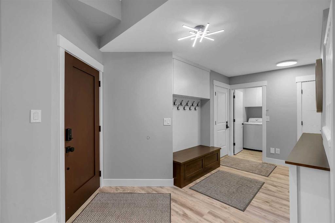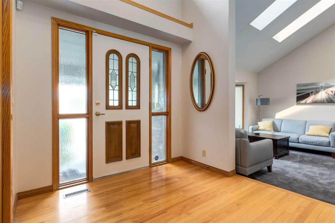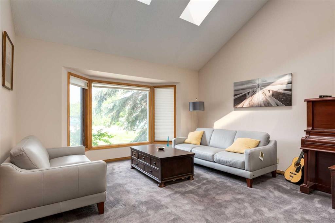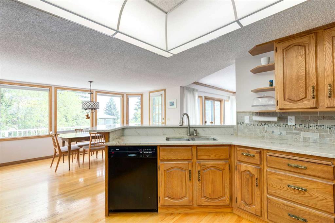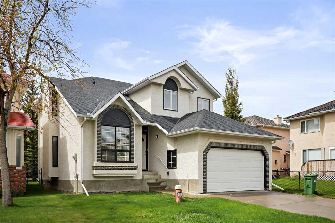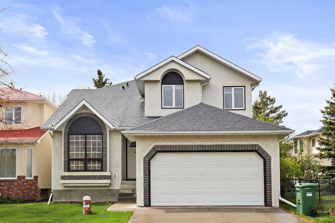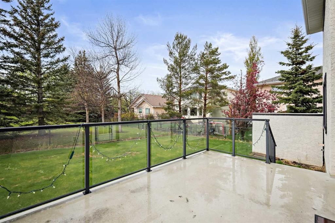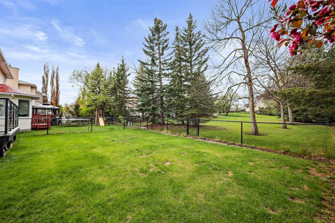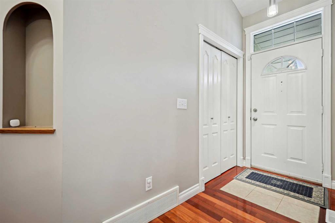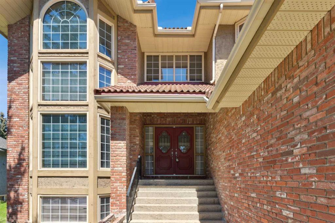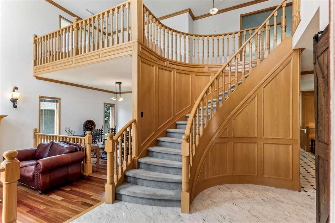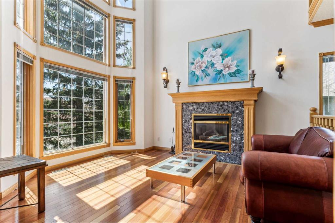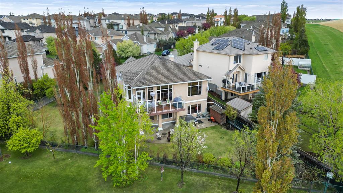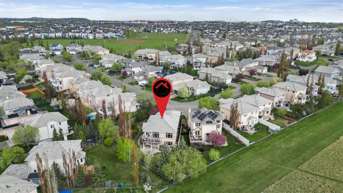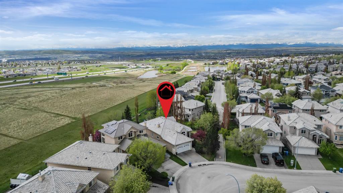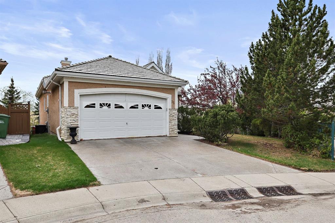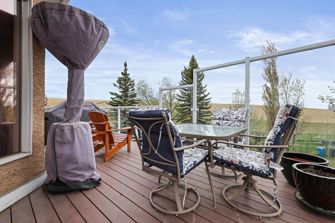31 Hawkside Close NW
Calgary T3G 3K4
MLS® Number: A2226850
$ 1,185,000
4
BEDROOMS
3 + 1
BATHROOMS
1988
YEAR BUILT
Welcome to 31 Hawkside Close in the highly sought-after Uplands of Hawkwood. This remarkable estate home with a TRIPLE CAR GARAGE and walkout basement has been tastefully updated throughout in 2016 with new windows, flooring, cabinets, granite counters, refinished solid oak interior doors and much more. Recent upgrades include new Lennox furnaces, 50 gal. hot water tank and the addition of a 4th bedroom with code compliant egress window and interconnected smoke and CO alarm in the lower level. With over 3900 sq. ft. of living space, this property invites you in with bright, open spaces and a layout designed for both relaxation and entertaining. Step inside and be greeted by gleaming large format tiles and hardwood floors leading to a versatile living room and dining room, perfect for any family’s needs. The chef’s kitchen includes Dacor gas cooktop and double convection wall oven, built-in oversized fridge and dark stained cherry cabinetry with granite counters and large prep island. The spacious family room includes a wood fireplace with marble hearth, surround and mantle and has French doors opening to the expansive glass railed deck. Main floor also offers a private office and powder room. Upstairs, you’ll find 3 generous bedrooms, including the luxurious primary suite. This retreat offers a fireplace with white marble hearth and mantle, balcony with mountain views, spa-like 5-piece ensuite with heated floor and walk-in closet. An additional 5-piece bathroom with laundry serves the remaining bedrooms, providing ample space for the whole family. The fully finished basement boasts a large recreation room and office area, kitchenette, 4th bedroom and a 3-piece bath with heated floor. The walkout basement opens onto a patio with hot tub, the backyard becomes an extension of your living space, perfect for relaxing and enjoying. Residents of The Uplands also enjoy exclusive access to the Uplands Recreation Centre, featuring a kitchen and large lounge area (great for entertaining large groups), an exercise room, a pool, a hot tub and sauna, convertible squash/racquetball court, tennis and pickleball courts, RV storage and much more. Located in a safe, camera-monitored, family-friendly neighborhood, this home is close to Nose Hill Park, Crowfoot Shopping Centre, schools, recreation facilities, and local shops. Don’t miss the chance to call this exceptional property your home!
| COMMUNITY | Hawkwood |
| PROPERTY TYPE | Detached |
| BUILDING TYPE | House |
| STYLE | 2 Storey |
| YEAR BUILT | 1988 |
| SQUARE FOOTAGE | 2,794 |
| BEDROOMS | 4 |
| BATHROOMS | 4.00 |
| BASEMENT | Finished, Full, Walk-Out To Grade |
| AMENITIES | |
| APPLIANCES | Double Oven, Garburator, Gas Cooktop, Microwave, Other, Range Hood, Refrigerator, Water Softener, Window Coverings |
| COOLING | None |
| FIREPLACE | Glass Doors, Mantle, Raised Hearth, Stone, Wood Burning |
| FLOORING | Carpet, Ceramic Tile, Hardwood, Vinyl Plank |
| HEATING | ENERGY STAR Qualified Equipment, Forced Air, Natural Gas |
| LAUNDRY | Electric Dryer Hookup, Upper Level, Washer Hookup |
| LOT FEATURES | Close to Clubhouse, Pie Shaped Lot, Sloped |
| PARKING | 220 Volt Wiring, Driveway, Insulated, Triple Garage Attached |
| RESTRICTIONS | Easement Registered On Title, Restrictive Covenant, Utility Right Of Way |
| ROOF | Clay Tile |
| TITLE | Fee Simple |
| BROKER | Heritage Elite Realty |
| ROOMS | DIMENSIONS (m) | LEVEL |
|---|---|---|
| Bedroom | 12`2" x 13`3" | Lower |
| Kitchenette | 14`9" x 10`7" | Lower |
| Game Room | 39`9" x 11`10" | Lower |
| 3pc Bathroom | 9`2" x 5`7" | Lower |
| Storage | 15`2" x 10`6" | Lower |
| Foyer | 9`2" x 5`11" | Main |
| Living Room | 13`2" x 13`1" | Main |
| Dining Room | 14`6" x 8`11" | Main |
| Breakfast Nook | 15`7" x 9`2" | Main |
| Family Room | 18`3" x 13`11" | Main |
| Kitchen | 14`1" x 13`3" | Main |
| Office | 10`8" x 10`1" | Main |
| 2pc Bathroom | 6`2" x 5`10" | Main |
| Bedroom - Primary | 21`1" x 19`2" | Second |
| 5pc Ensuite bath | 14`10" x 12`5" | Second |
| Bedroom | 16`9" x 14`3" | Second |
| Bedroom | 16`9" x 14`3" | Second |
| 5pc Bathroom | 8`4" x 6`2" | Second |

