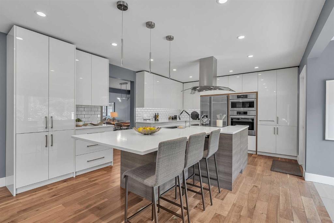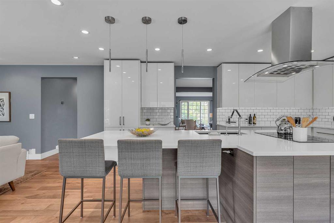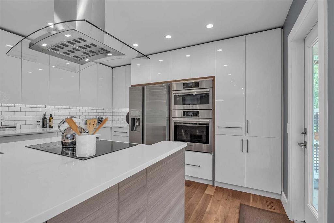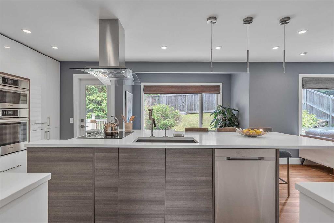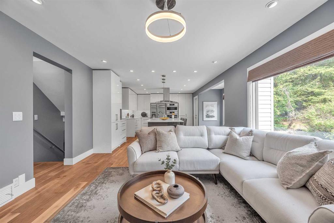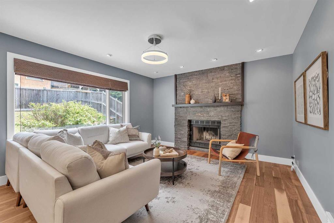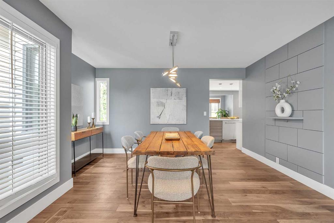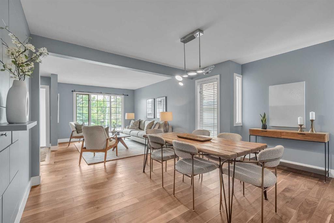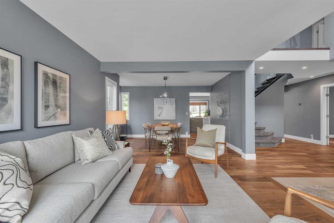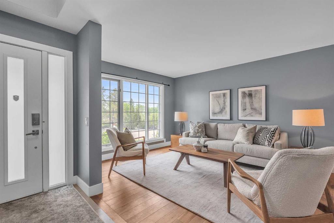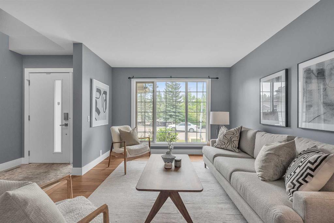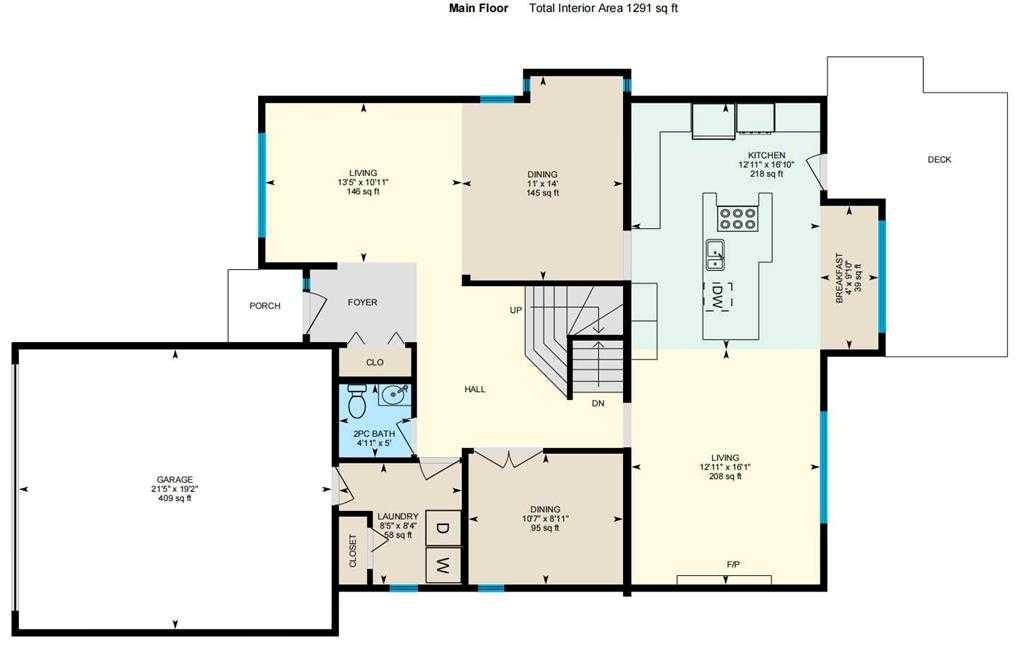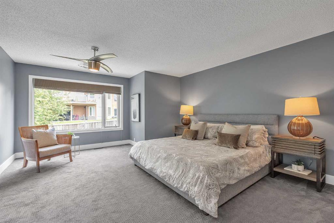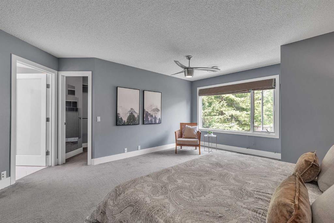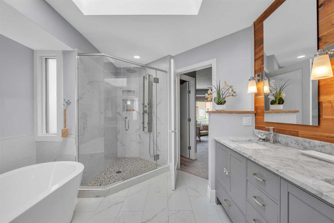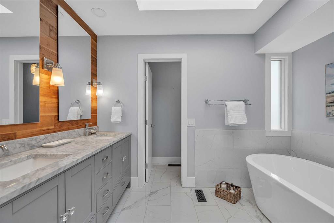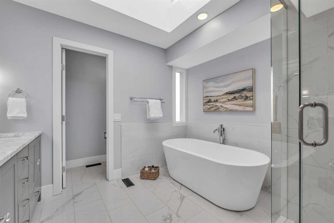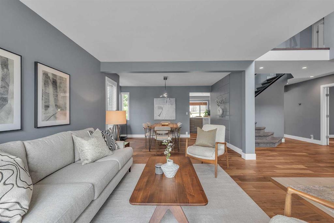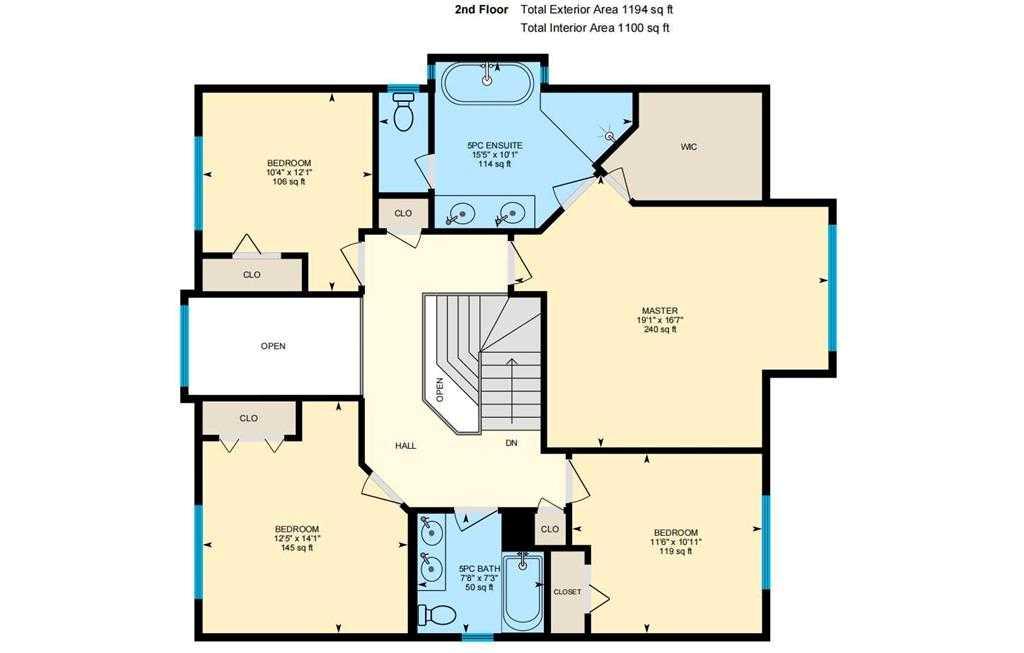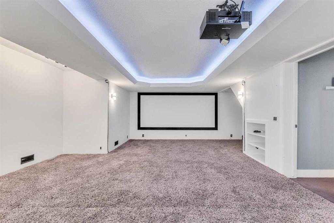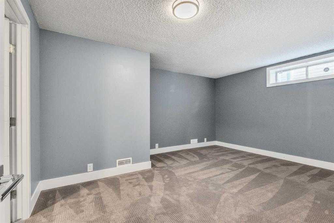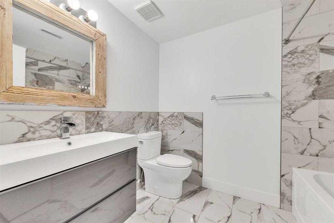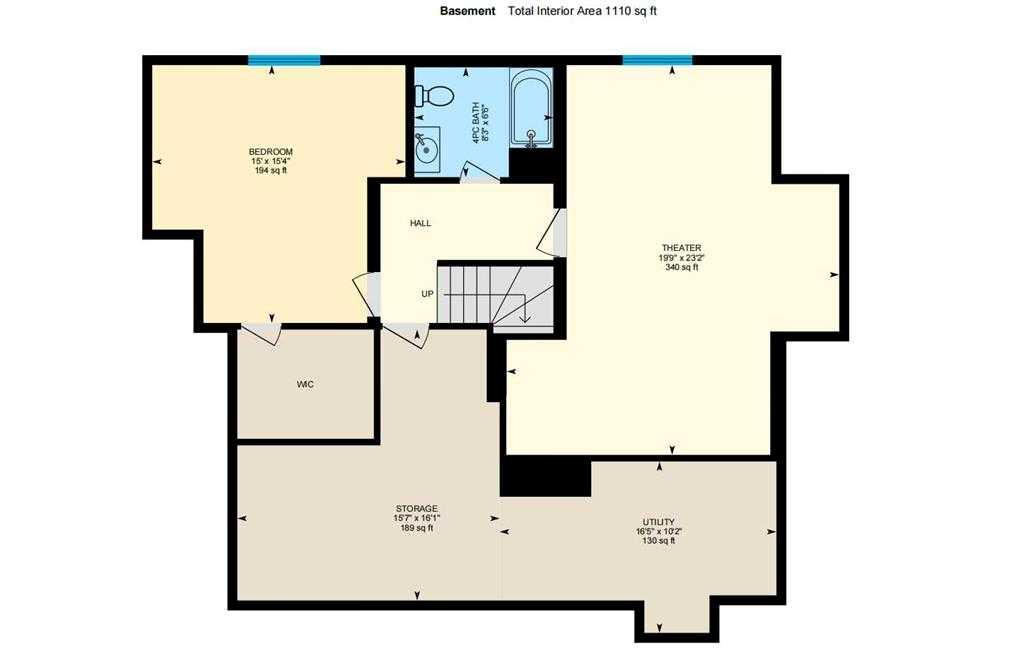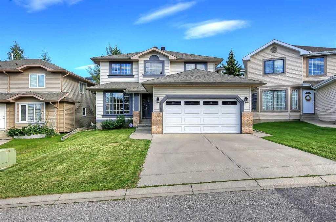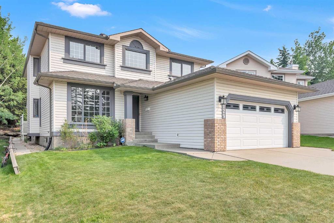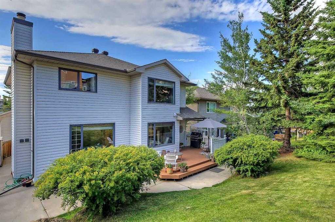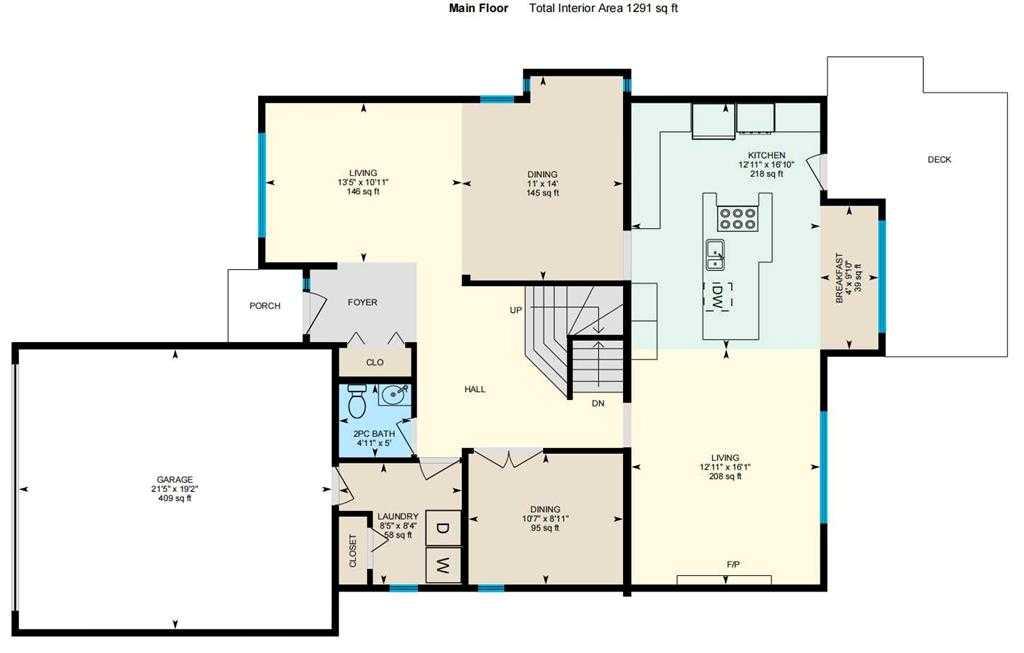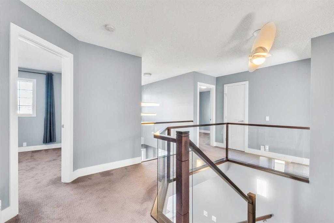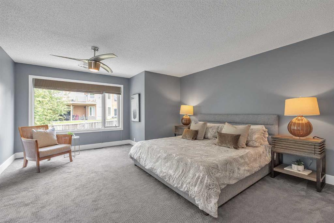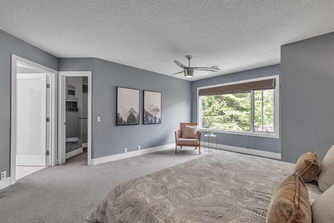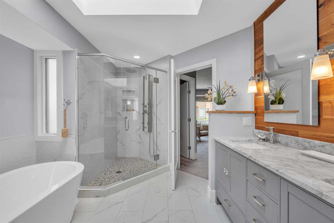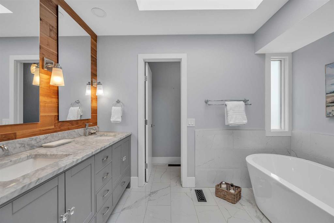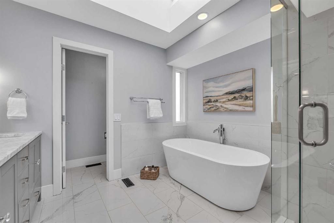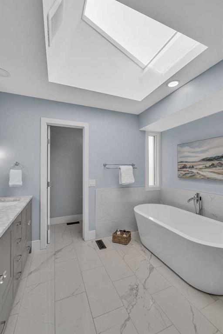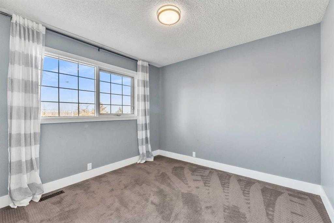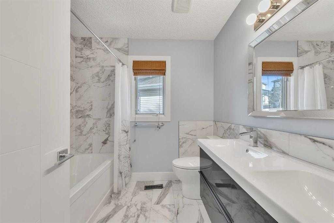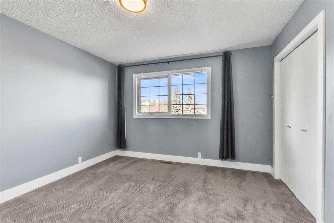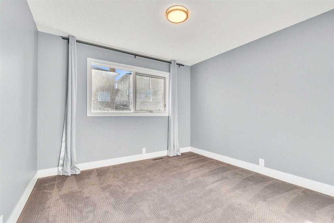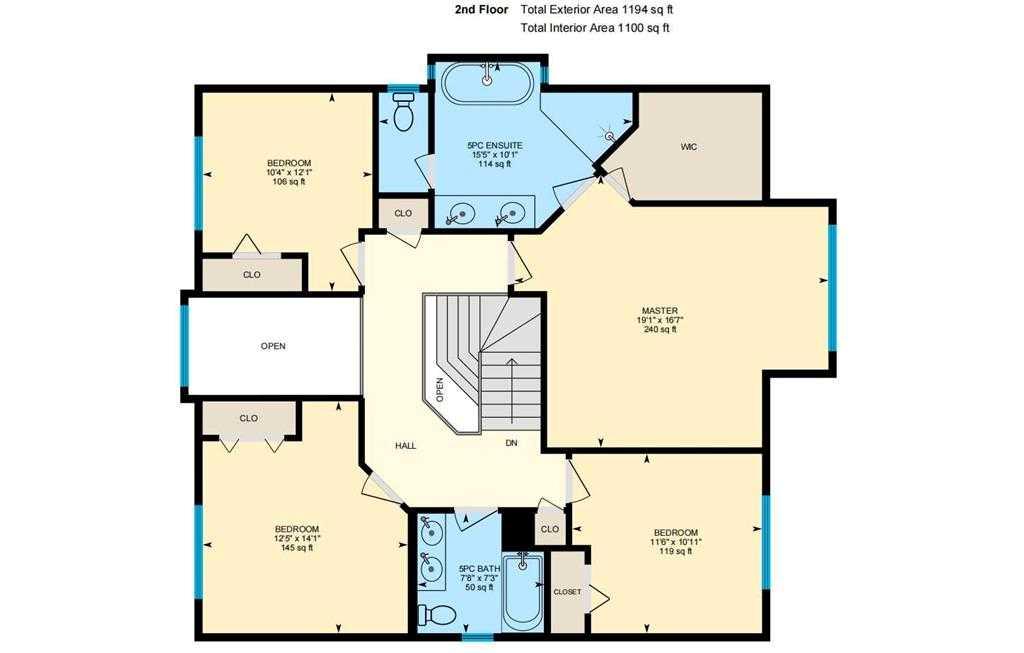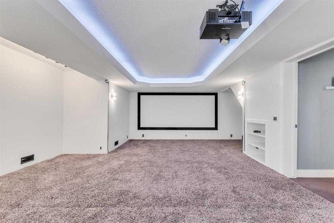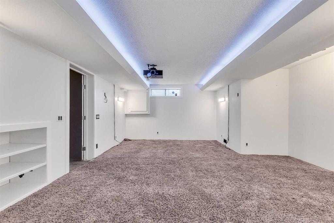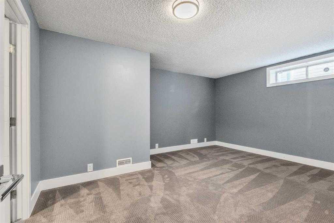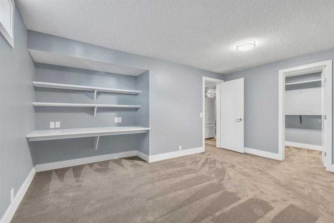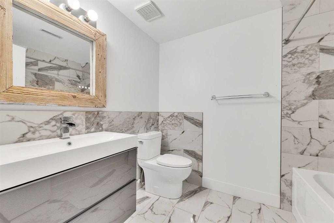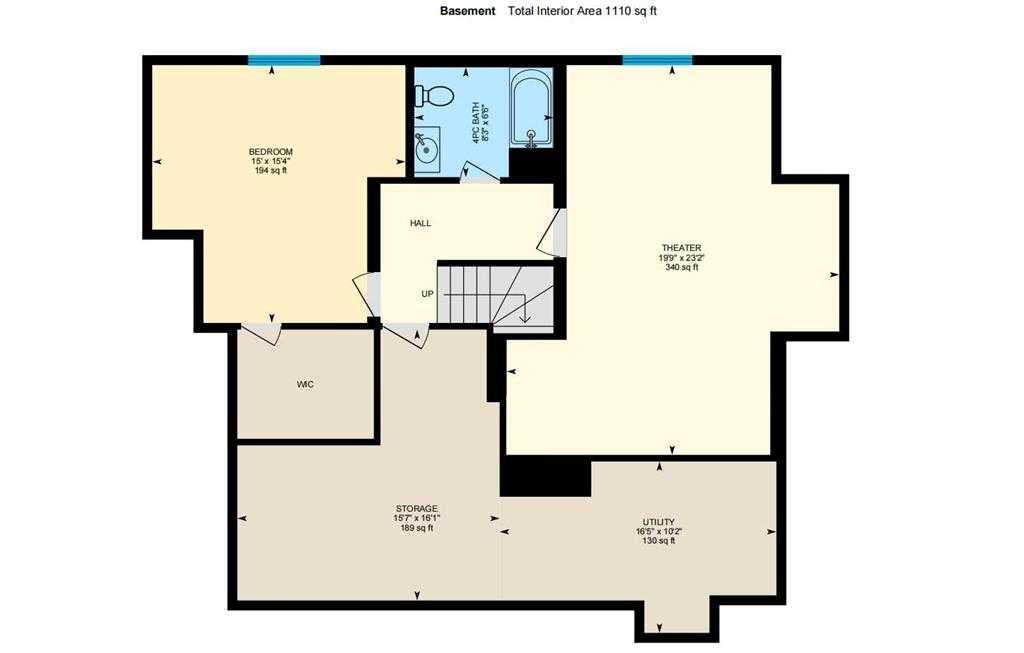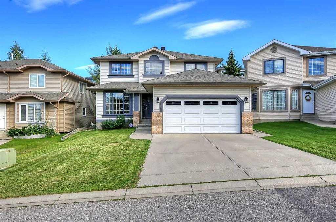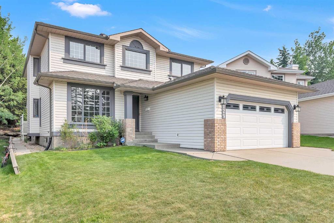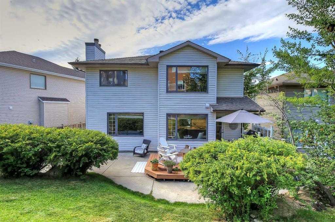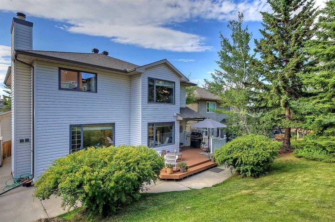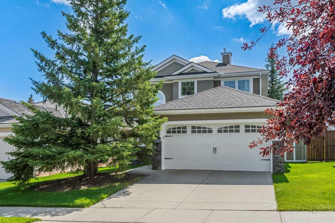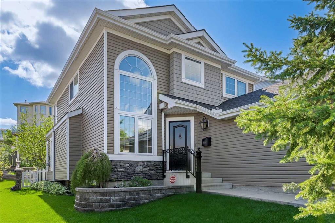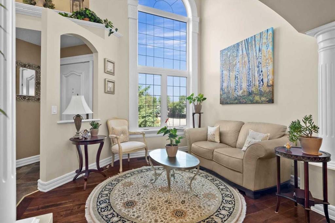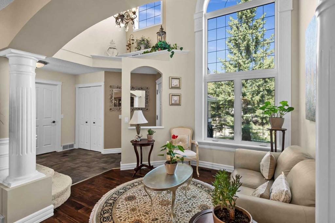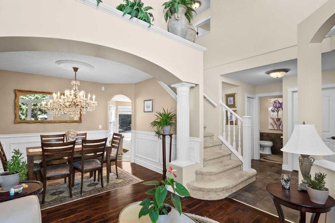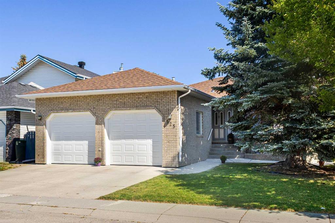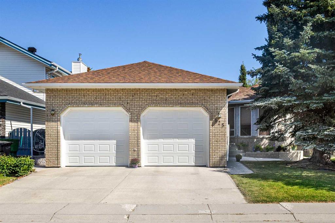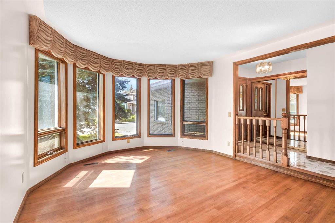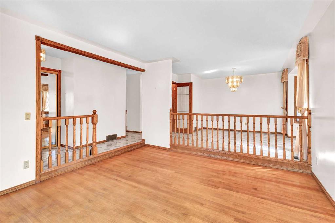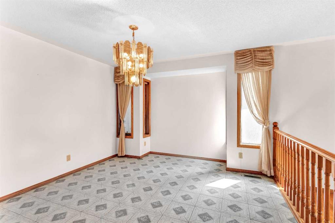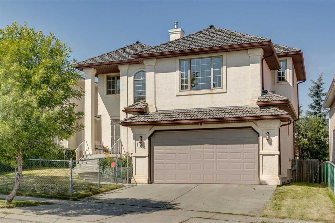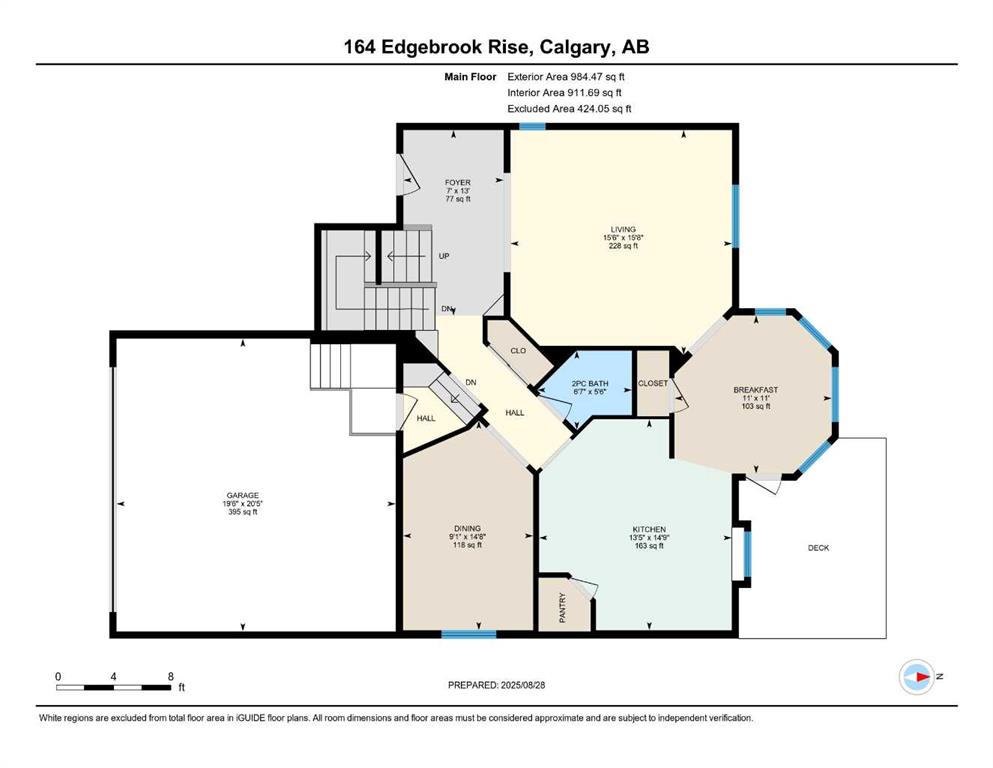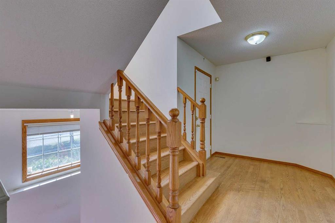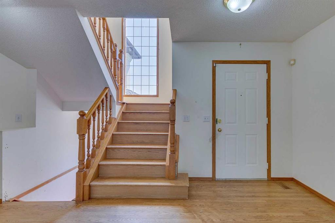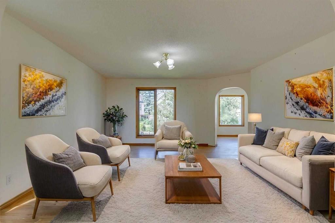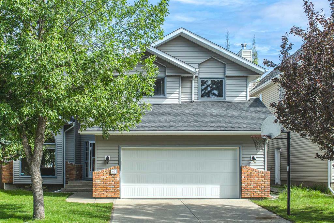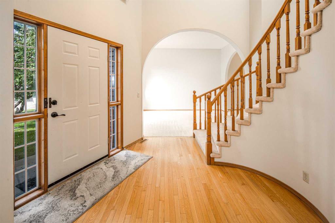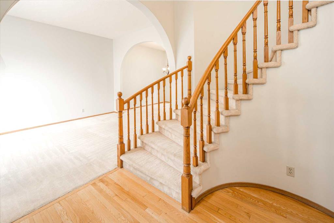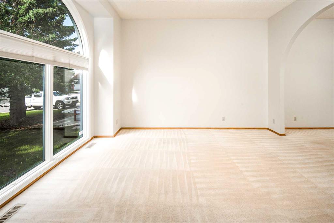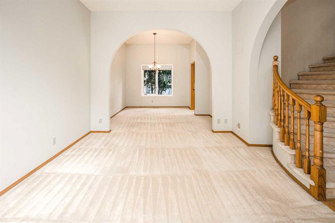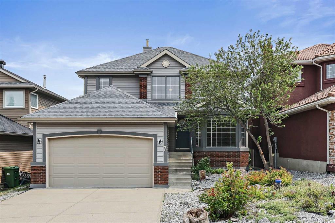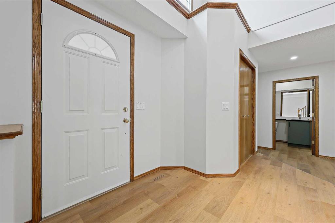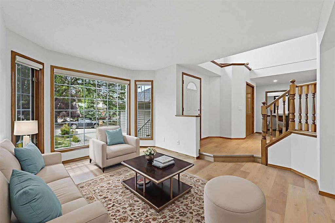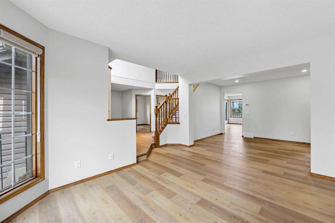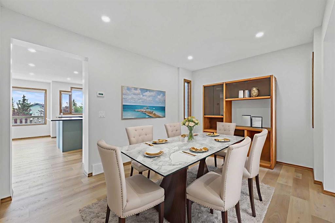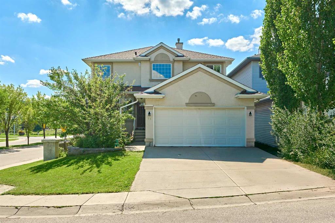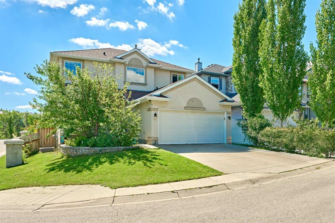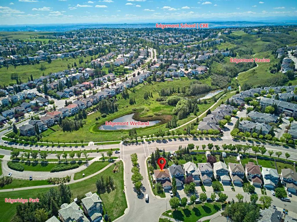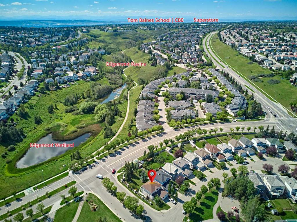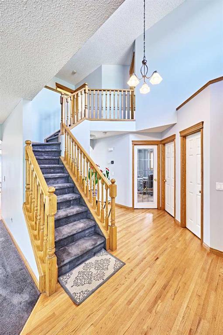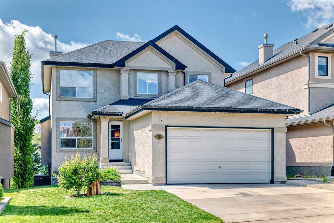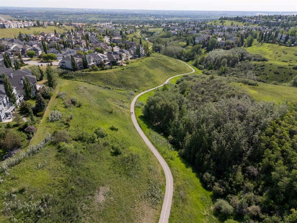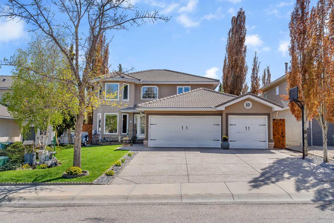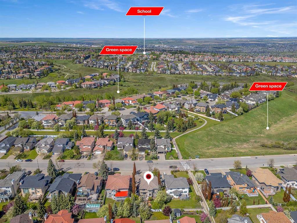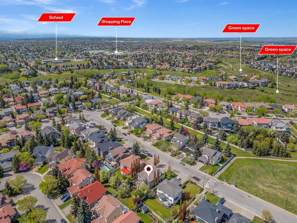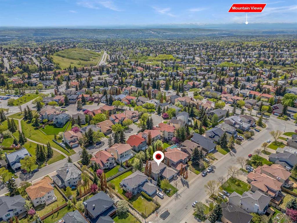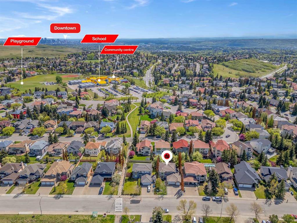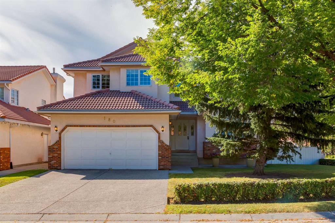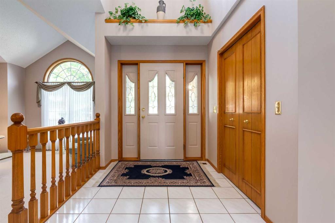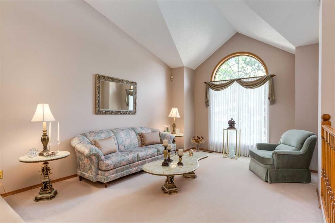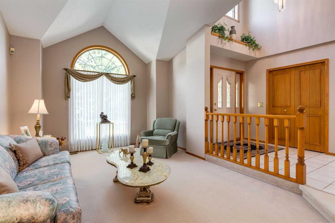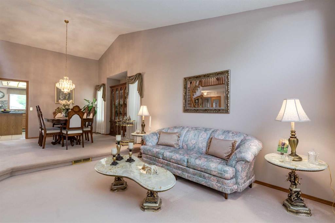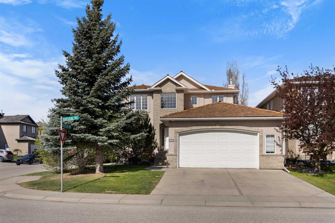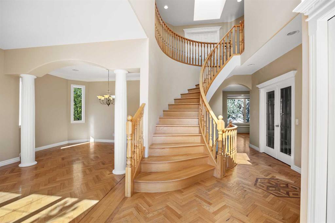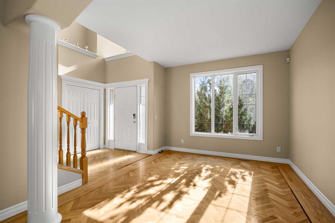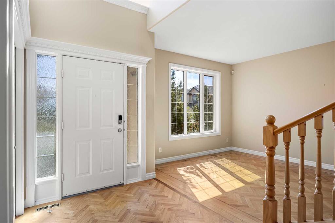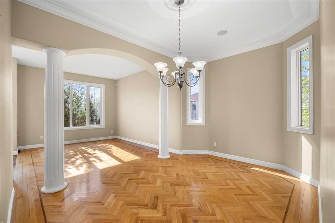129 Edgebrook Gardens NW
Calgary T3A4Z8
MLS® Number: A2253930
$ 989,900
5
BEDROOMS
3 + 1
BATHROOMS
2,485
SQUARE FEET
1991
YEAR BUILT
Open House Sep 06 (Saturday), 1:00-4:00pm. Welcome to this stunning fully renovated home in Edgemont! Tucked on a quiet cul-de-sac, this 3,600 sq. ft. residence blends luxury, function, and style with over $250K in renovations (2019).The chef’s kitchen is a true showstopper with Italian-inspired cabinetry, a 10-ft quartz island, Bosch appliance package (dual wall & steam ovens, cooktop, twin-cooling fridge), Futuro hood fan, and designer backsplash/lighting. The spa-inspired bathrooms feature heated tile floors, custom vanities, and high-end fixtures. Modern updates extend throughout with new flooring, doors, lighting, and a refined palette. A dramatic open-to-below foyer welcomes you to bright, airy living spaces. The main floor offers a flexible office/formal dining, while upstairs features 4 bedrooms including a serene primary suite with luxury ensuite. The professionally finished basement is built for entertainment with soundproofing, theatre wall, surround-sound rough-in, and an updated full bath. Outdoors, enjoy a private, low-maintenance yard with a large deck and second patio—perfect for relaxing or entertaining. Additional upgrades: high-efficiency water heater and softener (2021) plus a brand-new roof (2025) with 40-year warranty. Located just 18 minutes from downtown with quick access to parks, ravines, major roadways, and the mountains. Rarely do homes with this level of renovation and detail come available in Edgemont—don’t miss it!
| COMMUNITY | Edgemont |
| PROPERTY TYPE | Detached |
| BUILDING TYPE | House |
| STYLE | 2 Storey |
| YEAR BUILT | 1991 |
| SQUARE FOOTAGE | 2,485 |
| BEDROOMS | 5 |
| BATHROOMS | 4.00 |
| BASEMENT | Finished, Full |
| AMENITIES | |
| APPLIANCES | Built-In Oven, Dishwasher, Dryer, Garage Control(s), Induction Cooktop, Microwave, Range Hood, Refrigerator, Washer, Window Coverings |
| COOLING | None |
| FIREPLACE | Wood Burning |
| FLOORING | Carpet, Hardwood, Tile |
| HEATING | Forced Air, Natural Gas |
| LAUNDRY | Laundry Room |
| LOT FEATURES | Landscaped, Low Maintenance Landscape, Rectangular Lot |
| PARKING | Double Garage Attached |
| RESTRICTIONS | None Known |
| ROOF | Asphalt Shingle |
| TITLE | Fee Simple |
| BROKER | TrustPro Realty |
| ROOMS | DIMENSIONS (m) | LEVEL |
|---|---|---|
| Family Room | 23`1" x 12`2" | Basement |
| Bedroom | 15`4" x 12`9" | Basement |
| 4pc Bathroom | 8`3" x 6`7" | Basement |
| Walk-In Closet | 8`1" x 5`3" | Basement |
| Dining Room | 12`1" x 10`3" | Main |
| Living Room | 14`1" x 10`11" | Main |
| Kitchen | 15`3" x 12`11" | Main |
| Laundry | 8`3" x 6`0" | Main |
| Office | 10`5" x 8`11" | Main |
| Family Room | 15`0" x 12`11" | Main |
| 2pc Bathroom | 4`11" x 4`11" | Main |
| Bedroom - Primary | 17`1" x 14`8" | Upper |
| Bedroom | 10`2" x 9`9" | Upper |
| Bedroom | 12`5" x 11`9" | Upper |
| 5pc Ensuite bath | 14`5" x 10`1" | Upper |
| Bedroom | 10`11" x 10`5" | Upper |
| 5pc Bathroom | 7`8" x 7`4" | Upper |
| Walk-In Closet | 7`5" x 6`7" | Upper |

