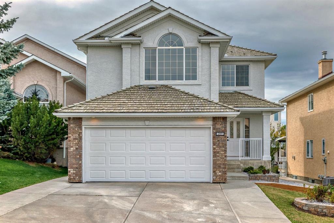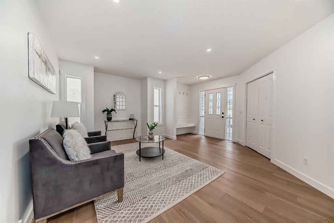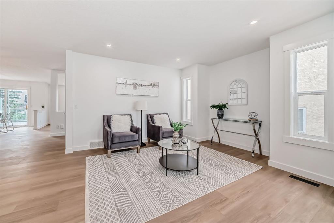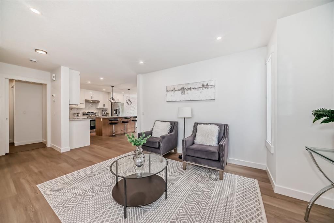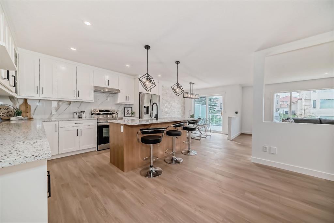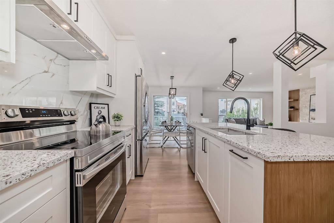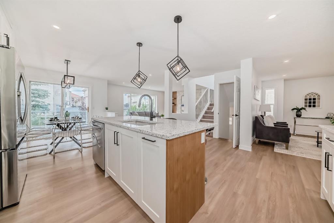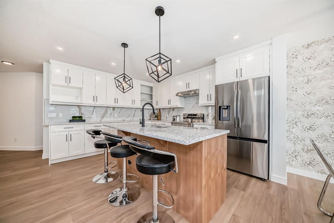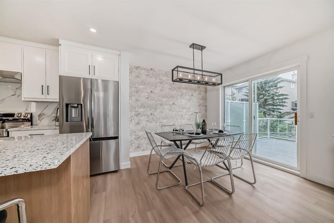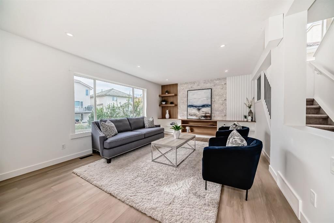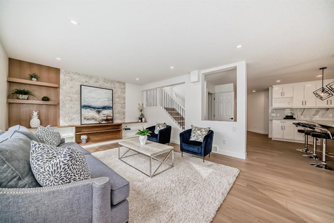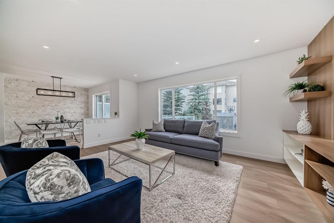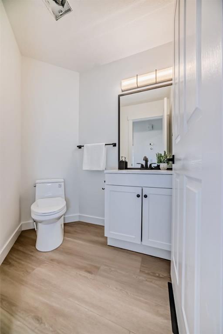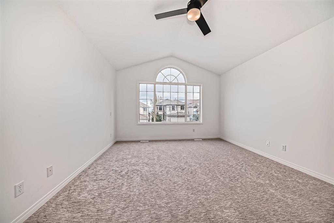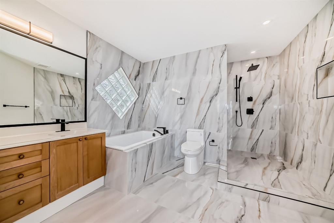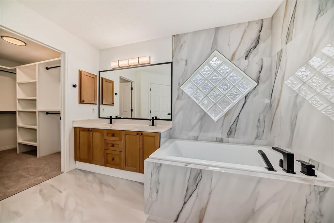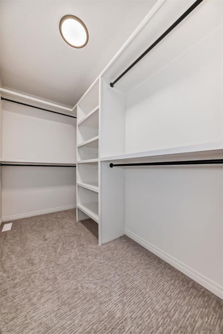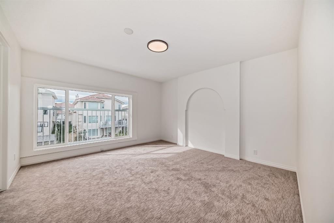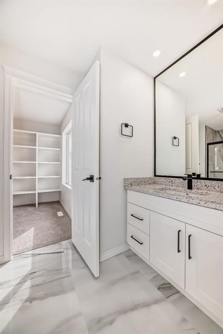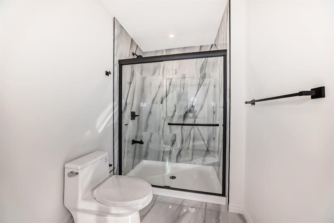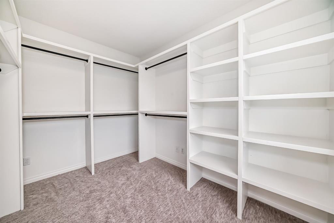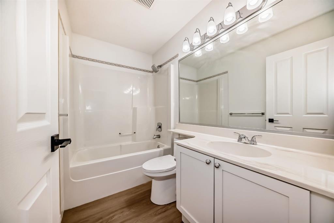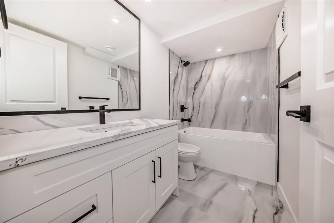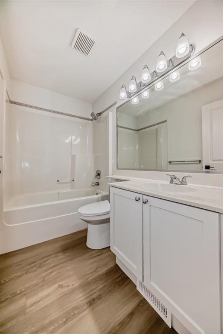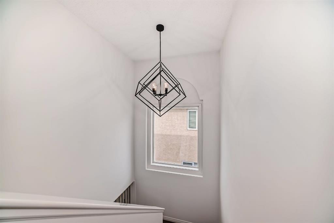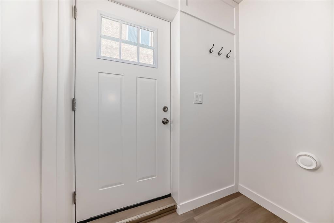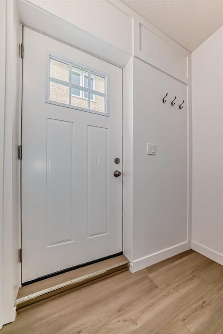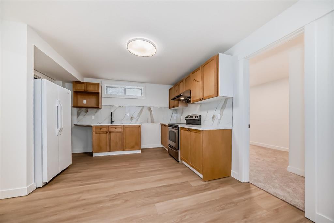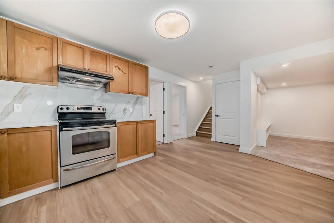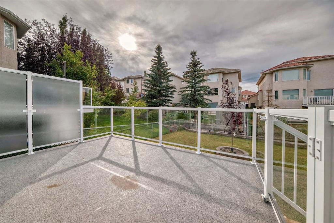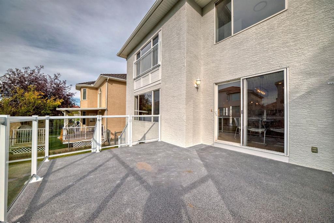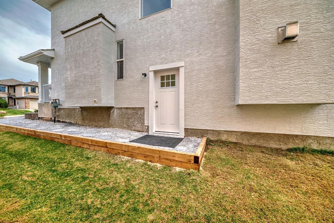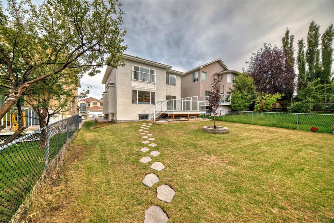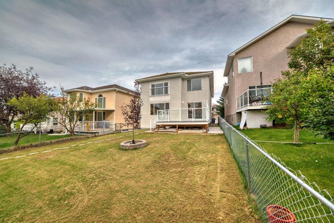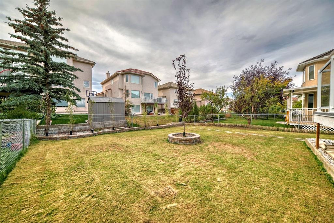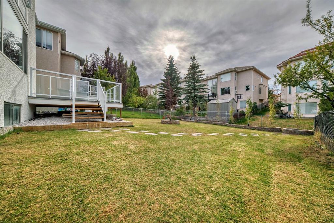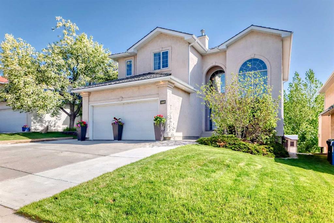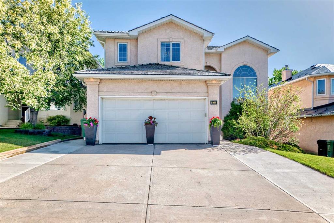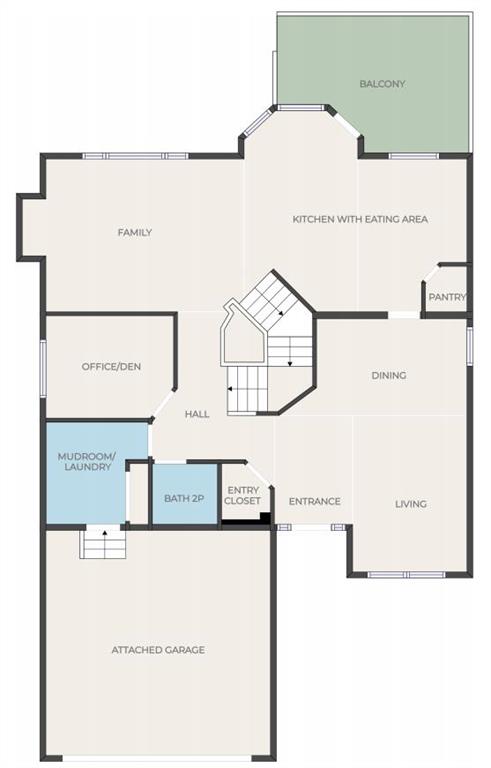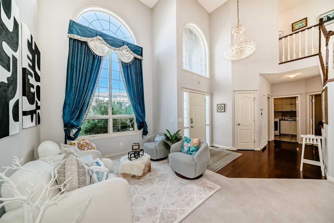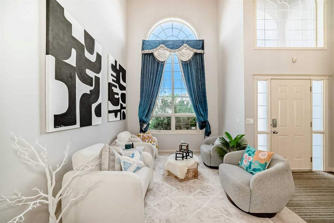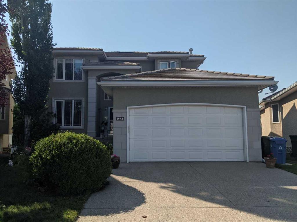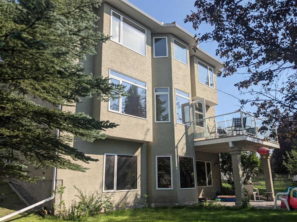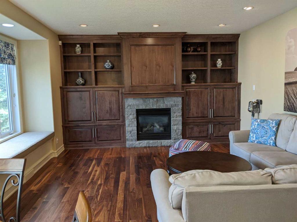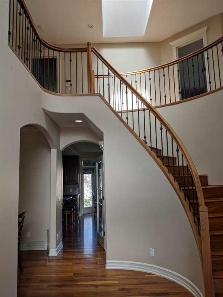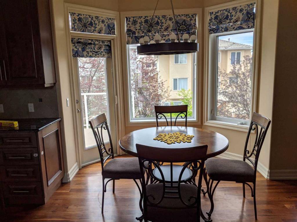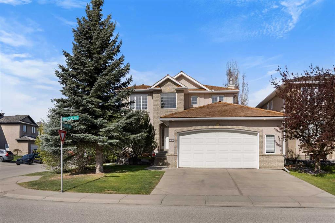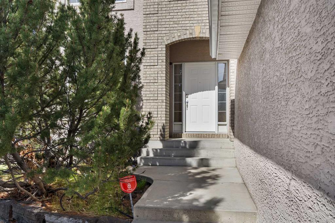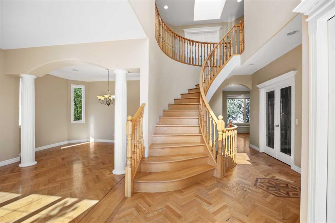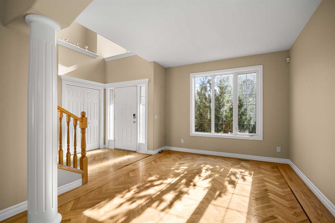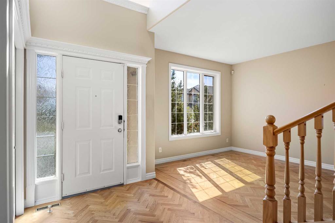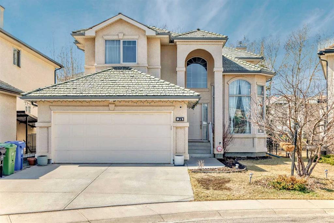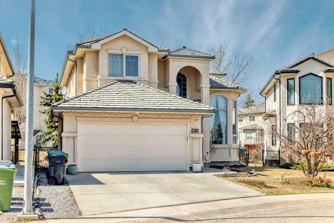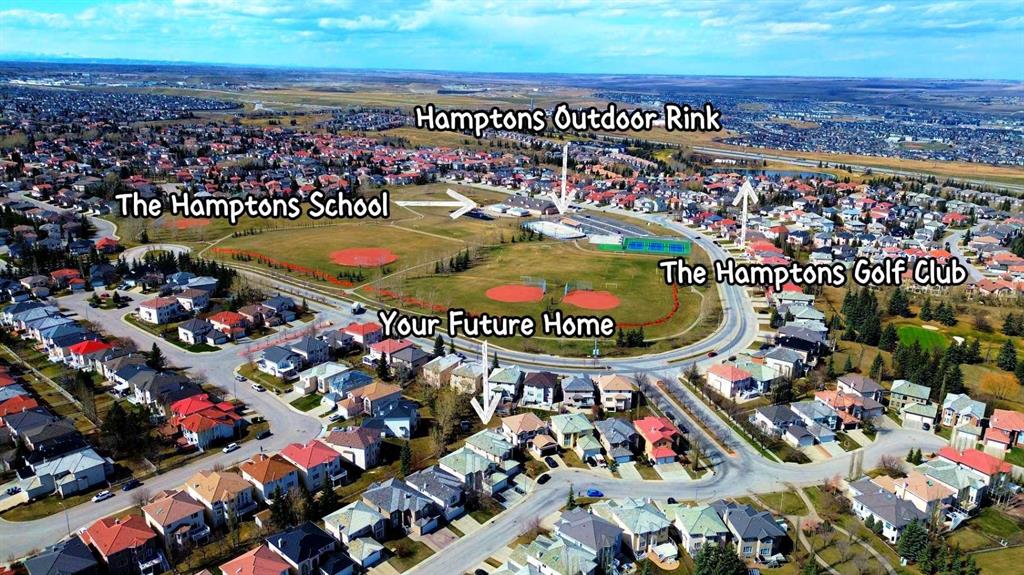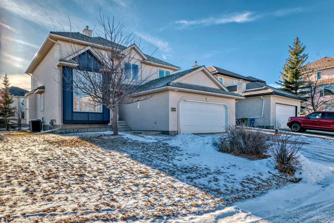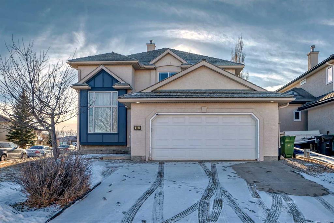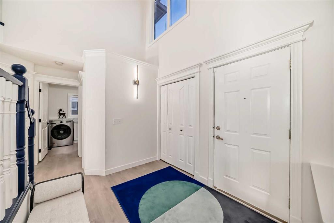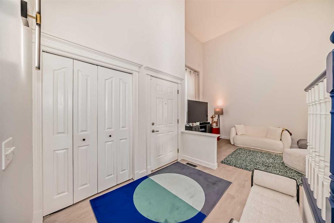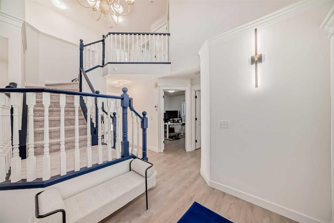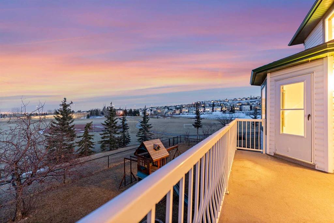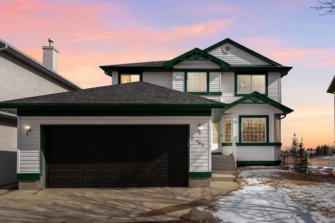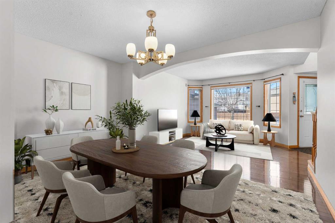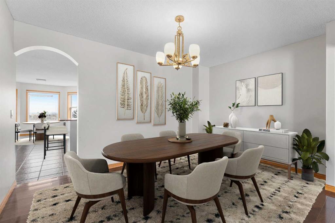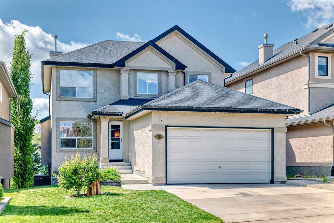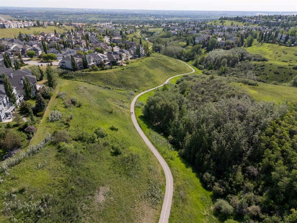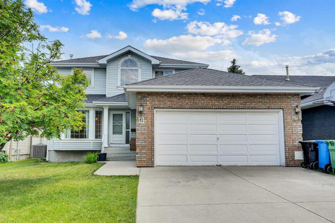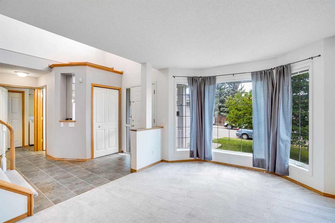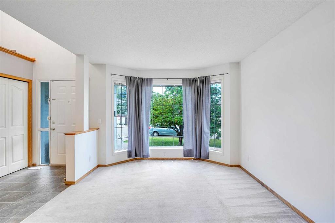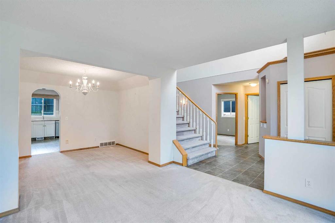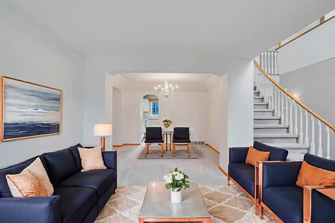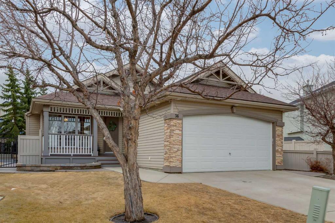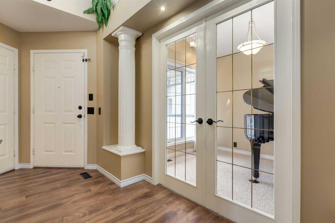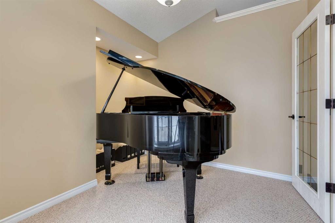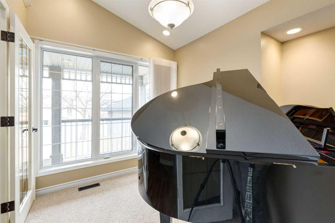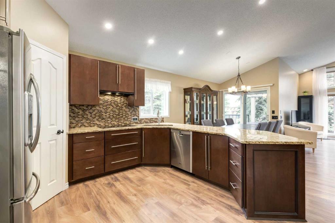289 Hampstead Road NW
Calgary T3A 6G4
MLS® Number: A2224888
$ 999,999
6
BEDROOMS
4 + 1
BATHROOMS
2,285
SQUARE FEET
2000
YEAR BUILT
In the Prestigious Golf Course Community " The Hamptons " We Offer you an Extensively Renovated House with 3161 Sq Feet Of Living Space including 4 Bedrooms (2 Masters), 3.5 washrooms, Separate Living And Family Room, New Kitchen with brand new Stainless Steel Appliances and Quartz Countertops , New Washrooms, New Flooring, New Carpet, New Lighting Fixtures, Fresh Paint, Fresh Exterior Paint , 14 ft x 14 ft deck overlooking massive backyard + Brand New 2 Bedrooms Basement Suite(Illegal) with separate entrance and separate laundry .Situated close to pathways, golf course, shopping and schools, this home offers the ideal balance of convenience and tranquility. Experience the lifestyle you’ve been dreaming of in the Hamptons! There is NO POLY-B in this House. PLEASE CHECK OUT 3D Tour or BOOK SHOWING TODAY.
| COMMUNITY | Hamptons |
| PROPERTY TYPE | Detached |
| BUILDING TYPE | House |
| STYLE | 2 Storey |
| YEAR BUILT | 2000 |
| SQUARE FOOTAGE | 2,285 |
| BEDROOMS | 6 |
| BATHROOMS | 5.00 |
| BASEMENT | Separate/Exterior Entry, Finished, Full, Suite, Walk-Up To Grade |
| AMENITIES | |
| APPLIANCES | Dishwasher, Electric Stove, Refrigerator, Stove(s), Washer/Dryer |
| COOLING | None |
| FIREPLACE | N/A |
| FLOORING | Carpet, Ceramic Tile, Tile, Vinyl Plank |
| HEATING | High Efficiency |
| LAUNDRY | Lower Level, Main Level, Multiple Locations |
| LOT FEATURES | City Lot, Few Trees, Front Yard, Garden, Interior Lot, Landscaped, Lawn, Low Maintenance Landscape, Private, Rectangular Lot, Street Lighting |
| PARKING | Double Garage Attached |
| RESTRICTIONS | None Known |
| ROOF | Shake |
| TITLE | Fee Simple |
| BROKER | Greater Property Group |
| ROOMS | DIMENSIONS (m) | LEVEL |
|---|---|---|
| Bedroom | 13`3" x 10`5" | Basement |
| Bedroom | 9`8" x 9`6" | Basement |
| 4pc Bathroom | 4`11" x 8`11" | Basement |
| Game Room | 13`3" x 16`1" | Basement |
| Kitchenette | 13`6" x 12`9" | Basement |
| Entrance | 11`4" x 4`11" | Main |
| Living Room | 11`6" x 11`7" | Main |
| Family Room | 17`0" x 13`1" | Main |
| Kitchen | 11`6" x 12`3" | Main |
| Dining Room | 10`0" x 9`7" | Main |
| 2pc Bathroom | 5`11" x 4`4" | Main |
| Laundry | 7`6" x 8`5" | Main |
| Bedroom - Primary | 12`8" x 15`5" | Second |
| Walk-In Closet | 5`1" x 9`2" | Second |
| 5pc Ensuite bath | 10`7" x 10`5" | Second |
| Bedroom - Primary | 13`0" x 13`0" | Second |
| 3pc Ensuite bath | 5`4" x 12`10" | Second |
| 4pc Bathroom | 8`4" x 4`11" | Second |
| Bedroom | 10`2" x 11`2" | Second |
| Bedroom | 10`8" x 11`0" | Second |
| Walk-In Closet | 6`4" x 3`0" | Second |

