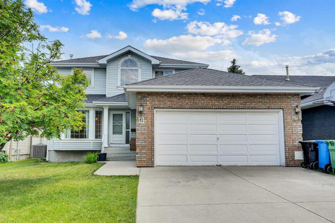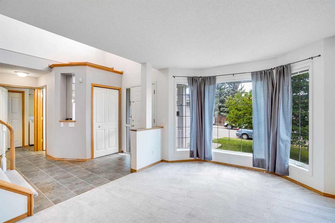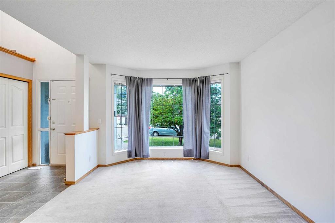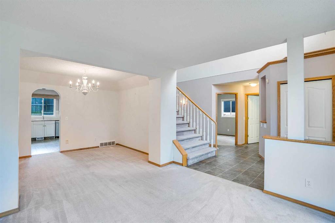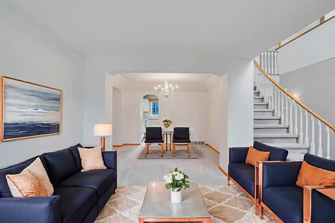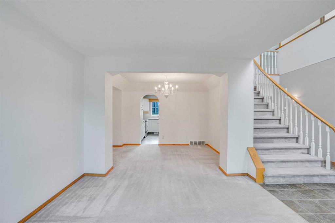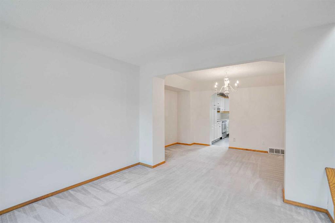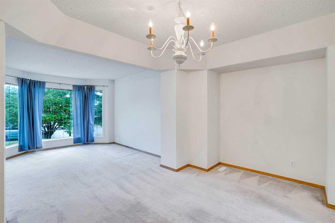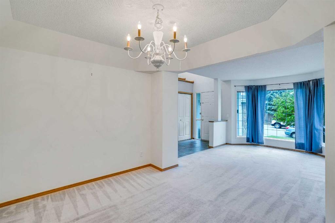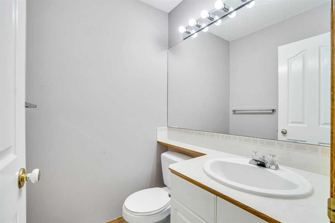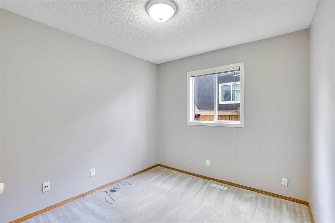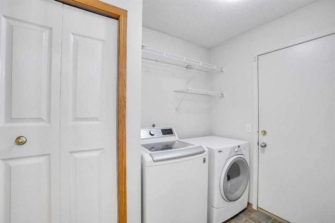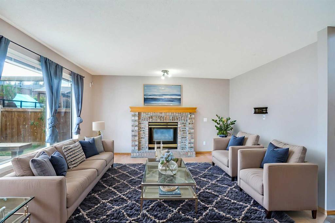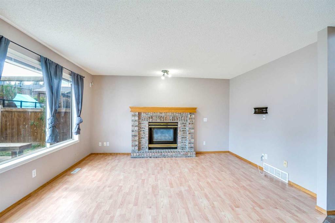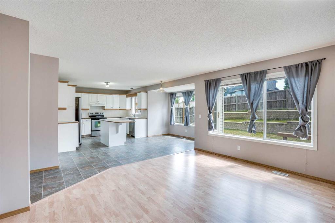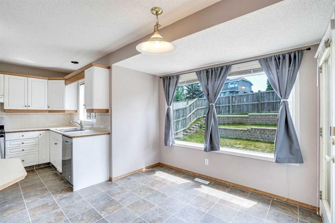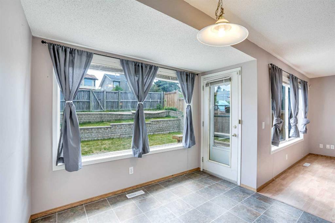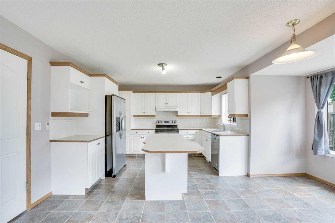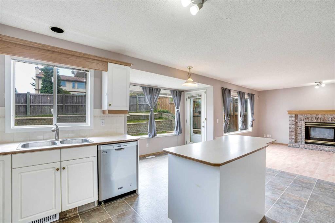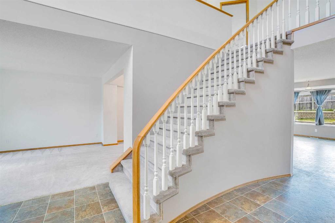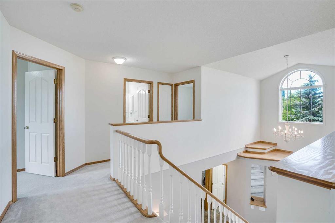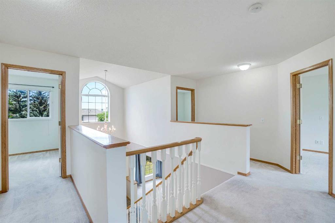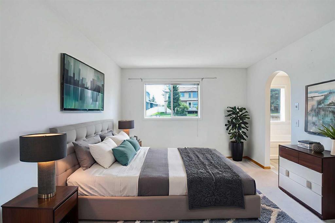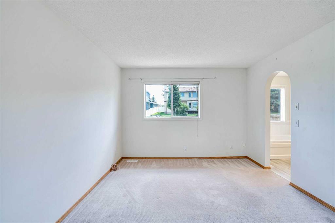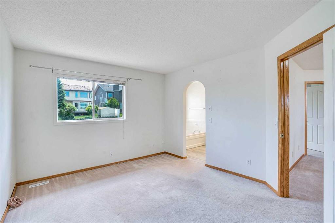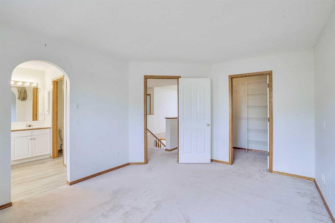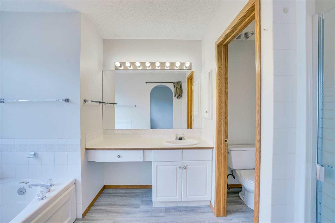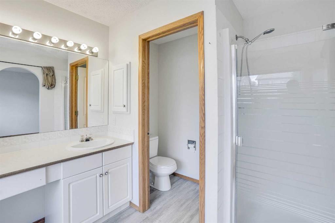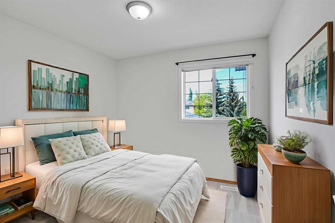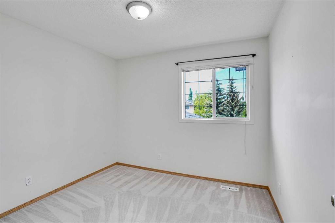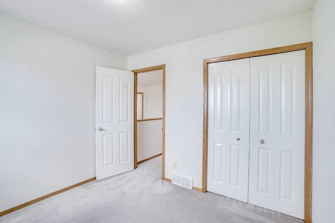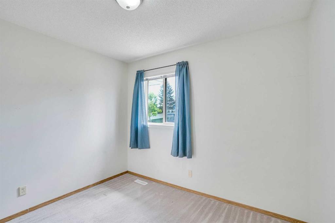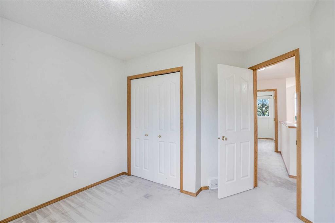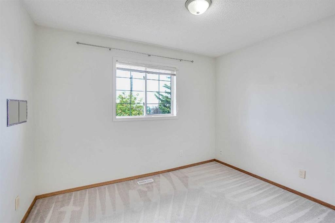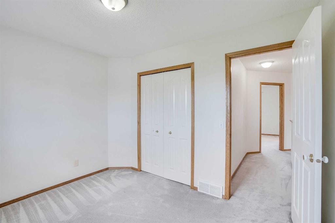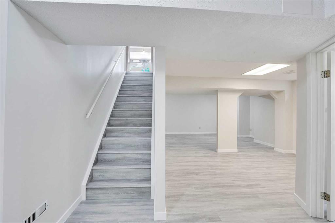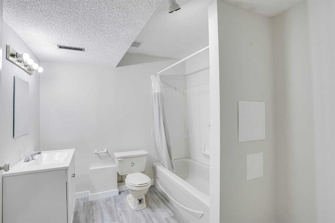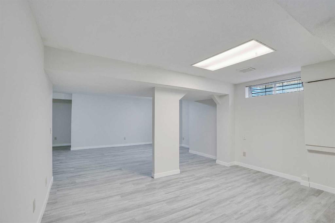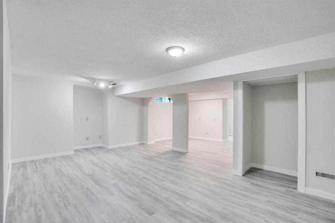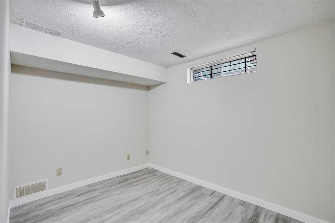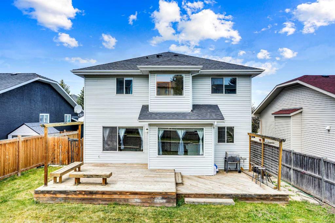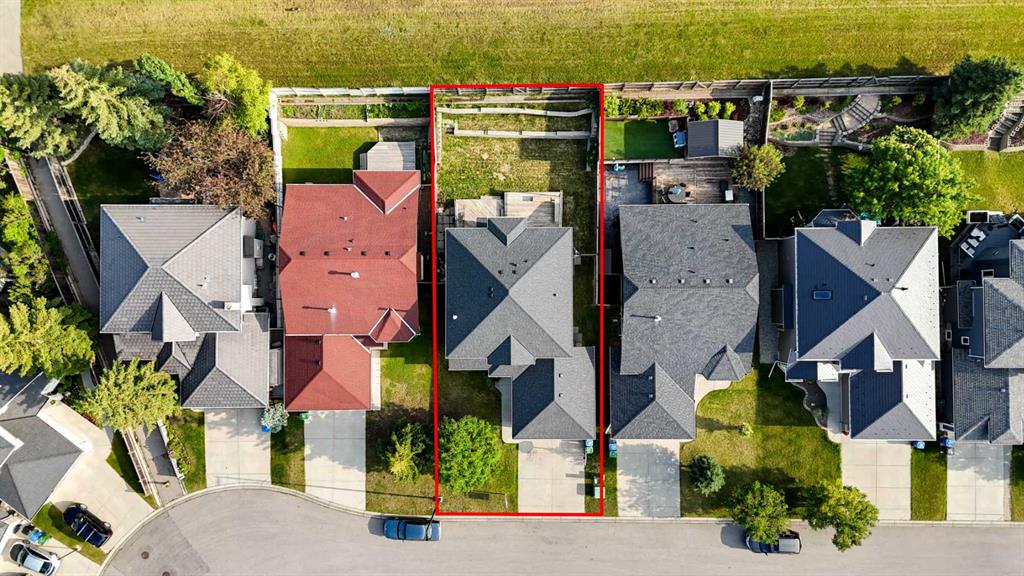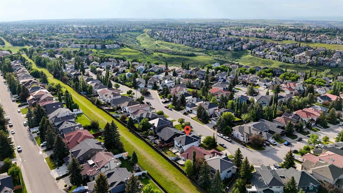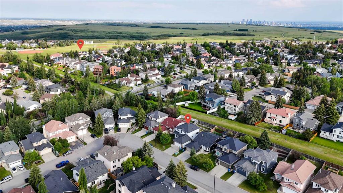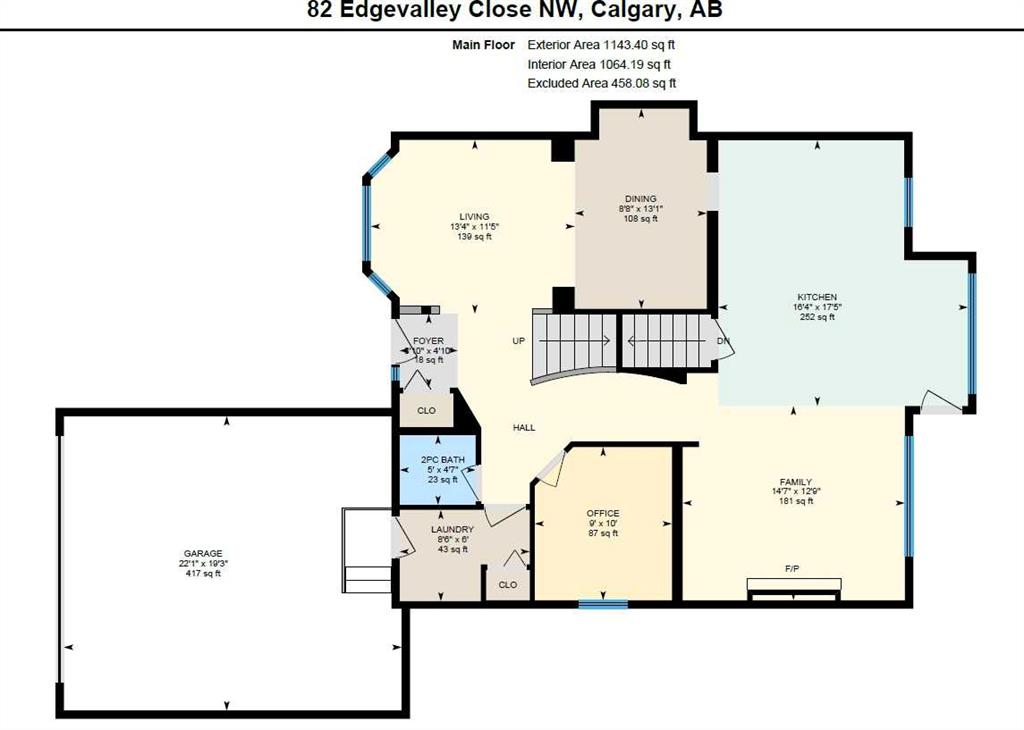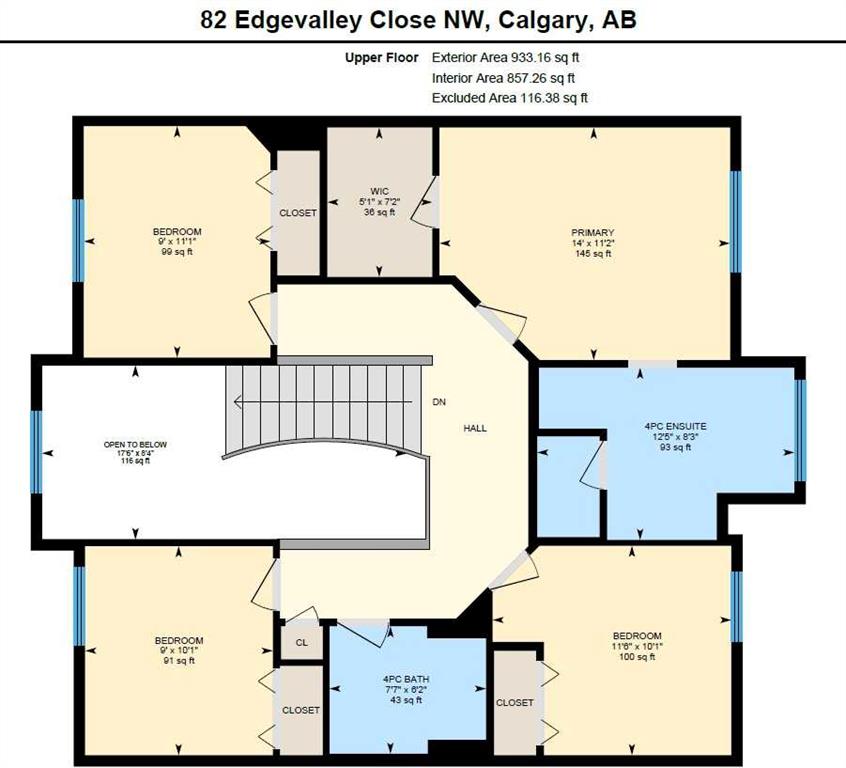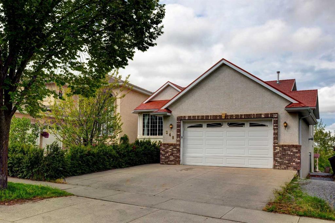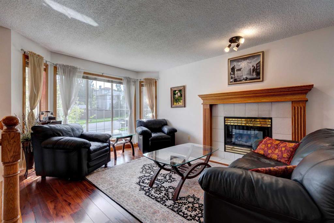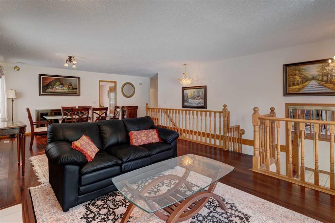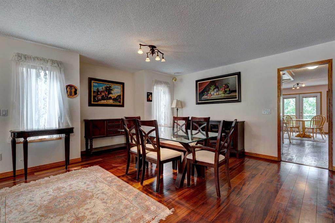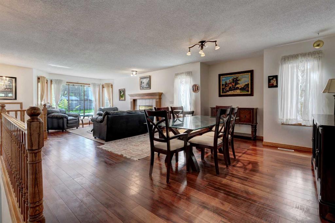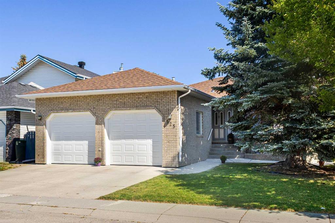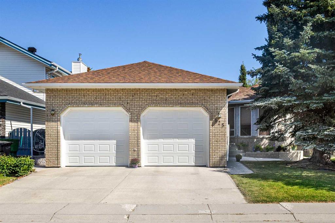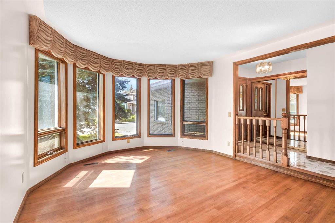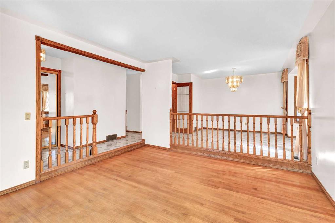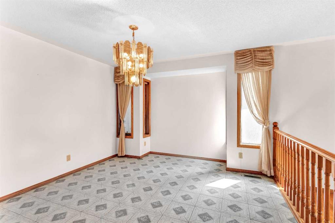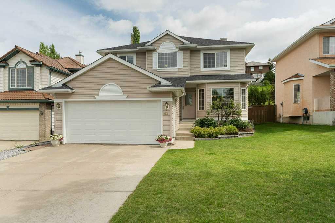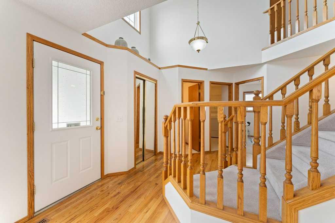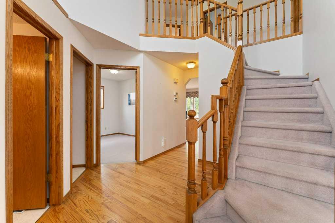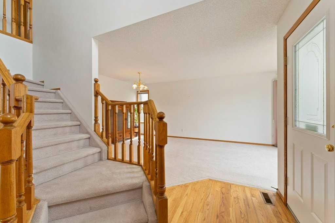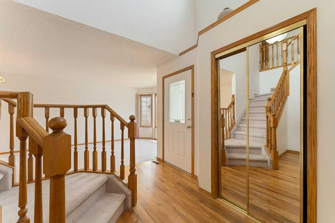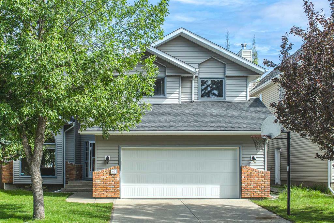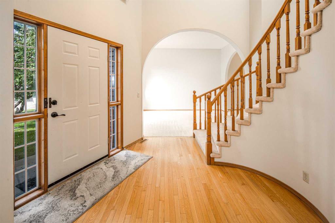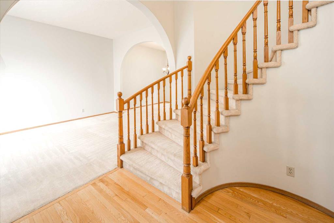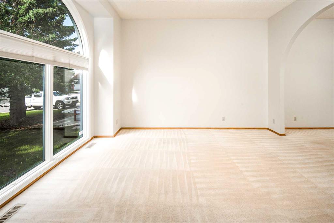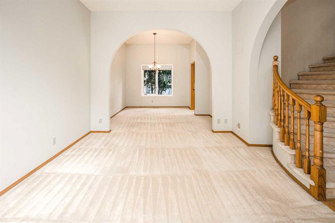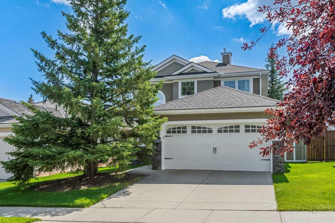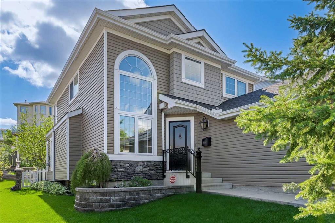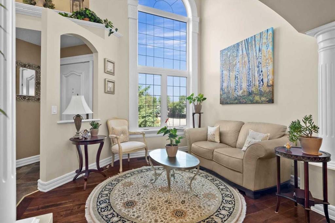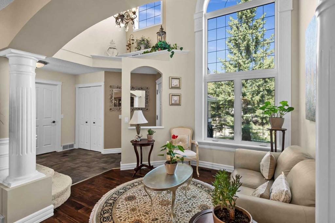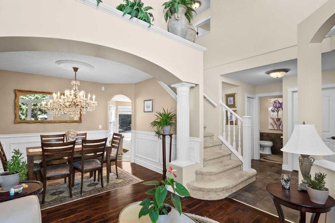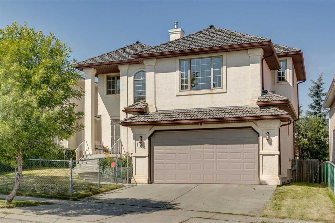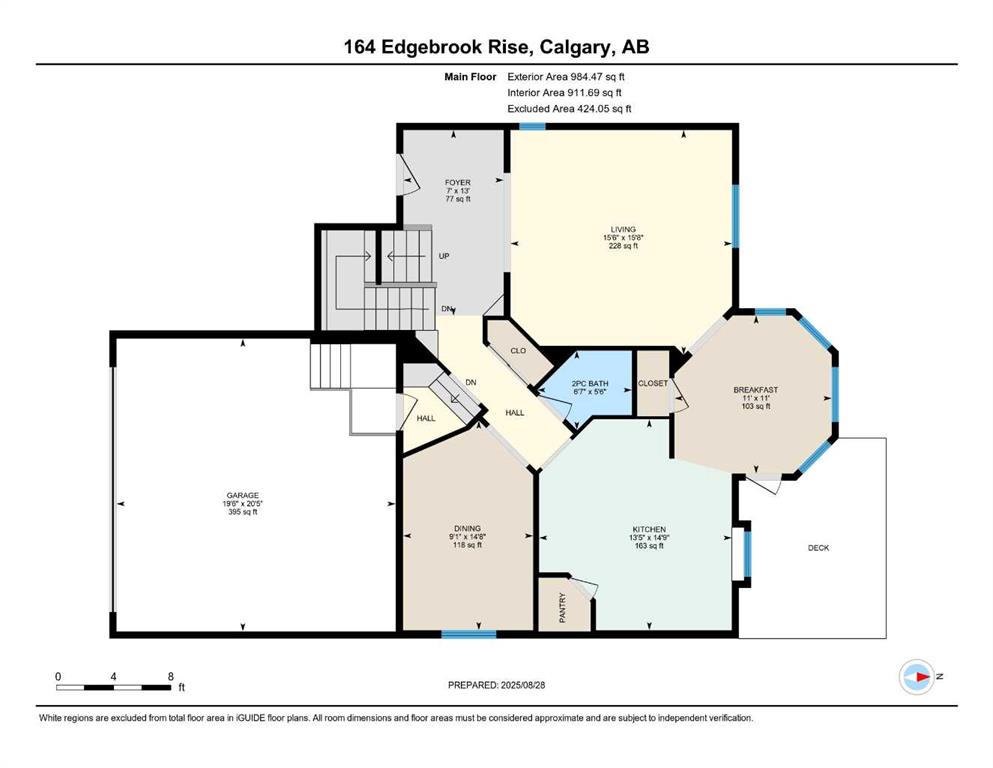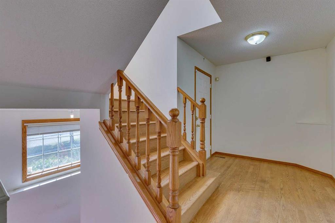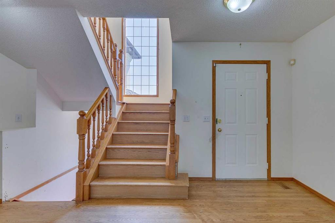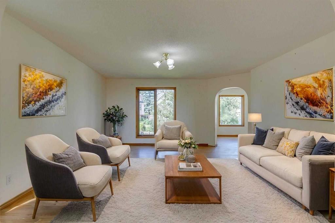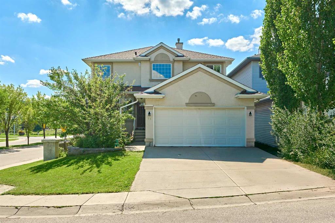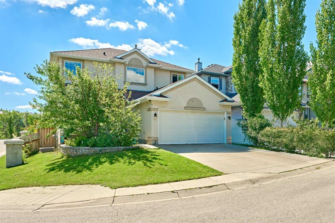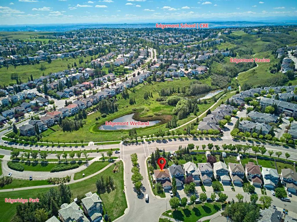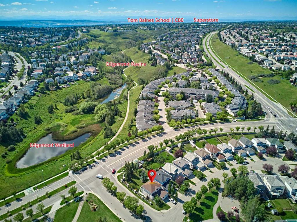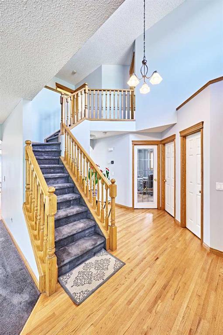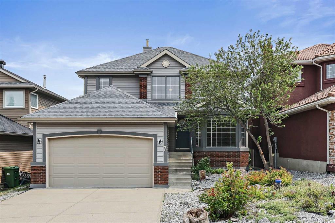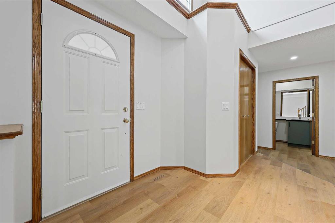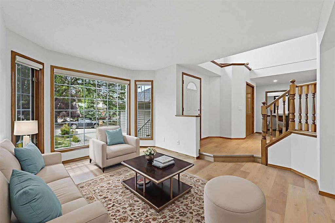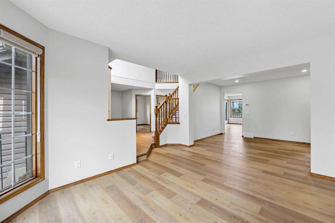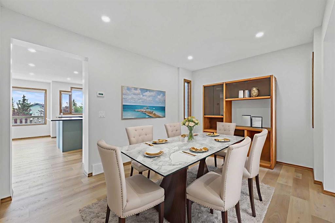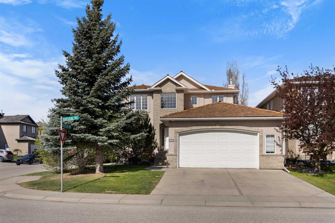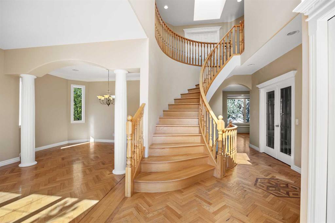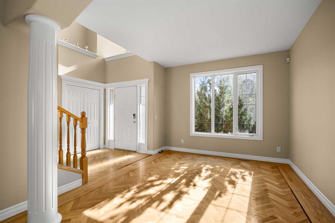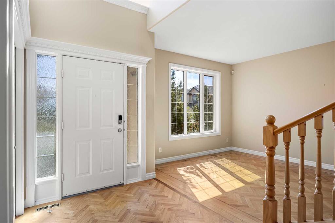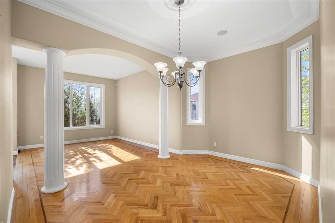82 Edgevalley Close NW
Calgary T3A 5E9
MLS® Number: A2232948
$ 829,000
5
BEDROOMS
3 + 1
BATHROOMS
2,077
SQUARE FEET
1994
YEAR BUILT
Close to Edgemont School, Tom Baines School, and one of the top-ranking high schools-Sir Winston Churchill. Nestled on a quiet street in the heart of sought-after Edgemont, this beautifully maintained 5-bedroom, 3.5-bathroom home offers over 3,000 sq.ft. of living space and an ideal floor plan for family living and entertaining. Step inside to a welcoming living room highlighted by a large bay window that fills the space with natural light. Continue into the dining room, which seamlessly flows into an open-concept kitchen and a cozy second living room. The main floor also features a versatile flex room ideal as a home office or guest bedroom, offering flexibility to suit your lifestyle. Enjoy your morning coffee or summer BBQs on the sunny south-facing deck and backyard that backs onto a serene green space with walking path, a truly peaceful setting. Upstairs, you’ll find FOUR generously sized bedrooms, including the primary retreat with an ensuite featuring a jetted soaker tub and separate shower. The upper level offers ample space for the whole family. The finished basement adds even more living space with a spacious family room, the 5th bedroom, a full bathroom. The large storage space with shelving is perfect for organizing seasonal items. Maintenance and upgrades: new basement and bathroom floor, furnace (2013), A/C (2013), roof & siding (2012), 2 hot water tanks, etc. Don’t miss this incredible opportunity. Contact your favorite Realtor to book a showing today!
| COMMUNITY | Edgemont |
| PROPERTY TYPE | Detached |
| BUILDING TYPE | House |
| STYLE | 2 Storey |
| YEAR BUILT | 1994 |
| SQUARE FOOTAGE | 2,077 |
| BEDROOMS | 5 |
| BATHROOMS | 4.00 |
| BASEMENT | Finished, Full |
| AMENITIES | |
| APPLIANCES | Central Air Conditioner, Dishwasher, Dryer, Electric Stove, Garage Control(s), Range Hood, Refrigerator, Washer |
| COOLING | Central Air |
| FIREPLACE | Gas |
| FLOORING | Carpet, Laminate, Vinyl |
| HEATING | Fireplace(s), Forced Air |
| LAUNDRY | Main Level |
| LOT FEATURES | Back Yard, Backs on to Park/Green Space, Front Yard, Rectangular Lot, Street Lighting |
| PARKING | Double Garage Attached |
| RESTRICTIONS | Easement Registered On Title, Restrictive Covenant |
| ROOF | Asphalt Shingle |
| TITLE | Fee Simple |
| BROKER | MaxWell Capital Realty |
| ROOMS | DIMENSIONS (m) | LEVEL |
|---|---|---|
| 4pc Bathroom | 10`7" x 8`2" | Basement |
| Bedroom | 8`3" x 11`9" | Basement |
| Game Room | 22`10" x 36`5" | Basement |
| Furnace/Utility Room | 10`10" x 20`6" | Basement |
| Office | 10`0" x 9`0" | Main |
| 2pc Bathroom | 4`7" x 5`0" | Main |
| Dining Room | 13`1" x 8`8" | Main |
| Family Room | 12`9" x 14`7" | Main |
| Foyer | 4`10" x 3`10" | Main |
| Kitchen | 17`5" x 16`4" | Main |
| Laundry | 6`0" x 8`6" | Main |
| Living Room | 11`5" x 13`4" | Main |
| 4pc Bathroom | 6`2" x 7`7" | Second |
| 4pc Ensuite bath | 8`3" x 12`5" | Second |
| Bedroom | 10`1" x 11`6" | Second |
| Bedroom | 10`1" x 9`0" | Second |
| Bedroom | 11`1" x 9`0" | Second |
| Bedroom - Primary | 11`2" x 14`0" | Second |
| Walk-In Closet | 7`2" x 5`1" | Second |

