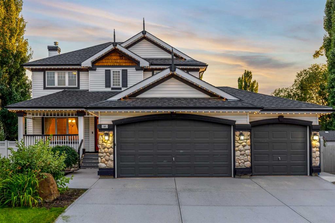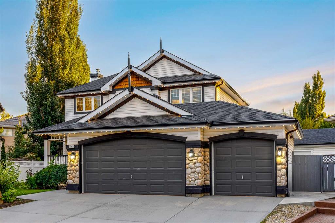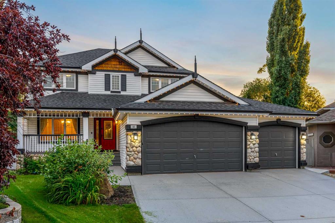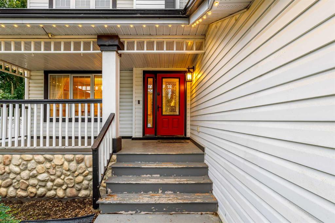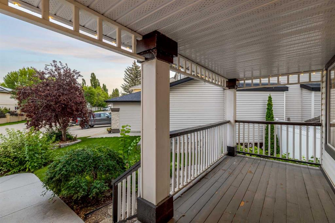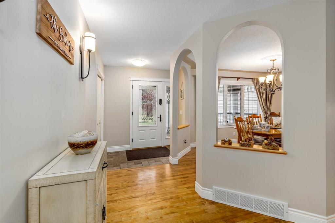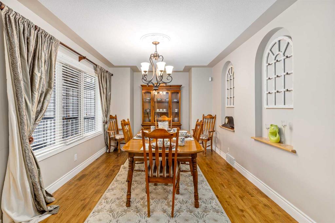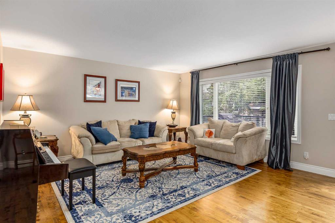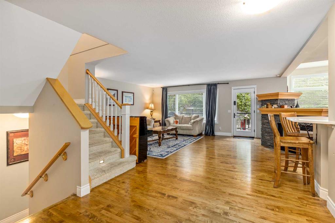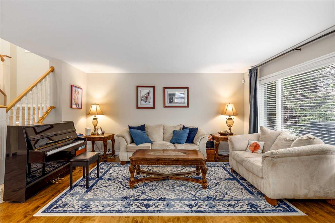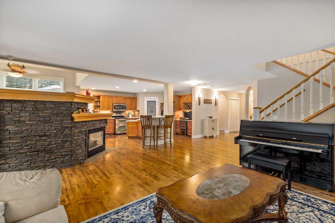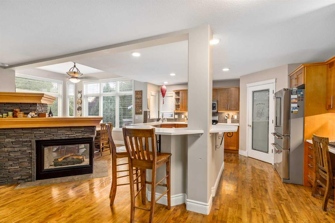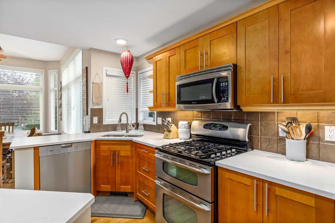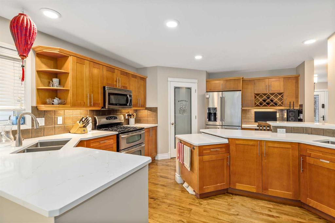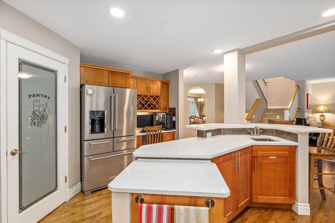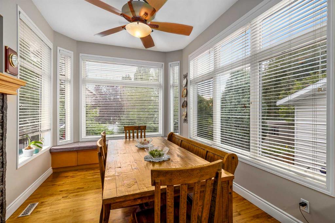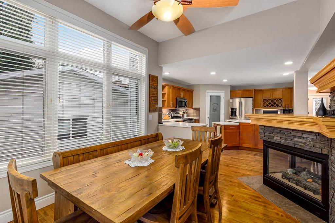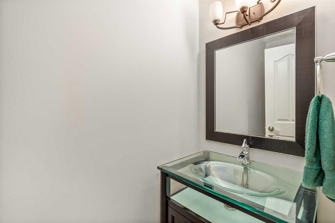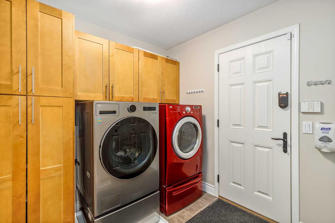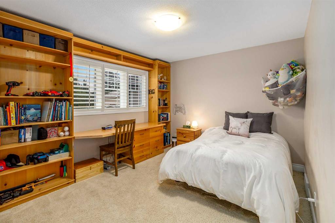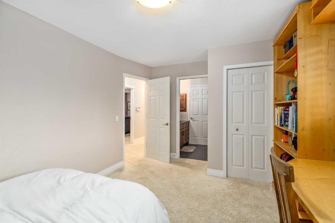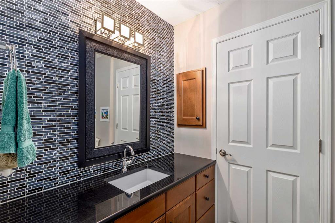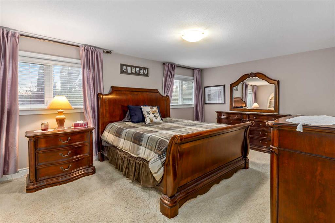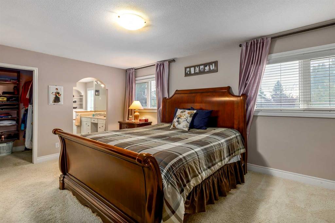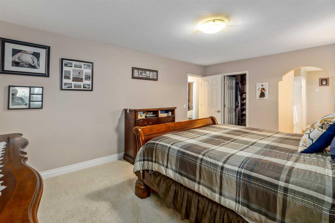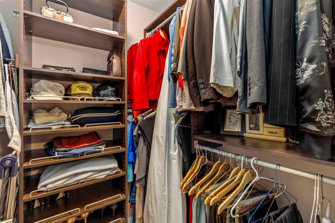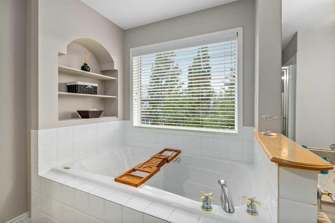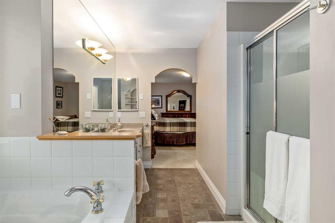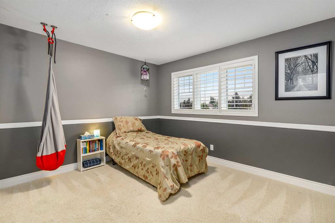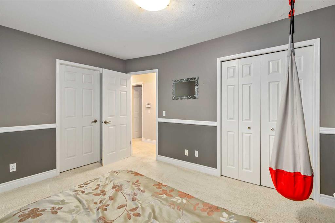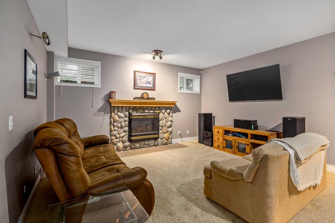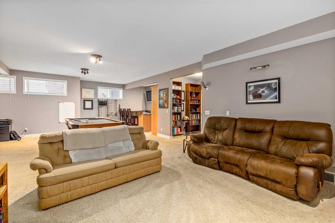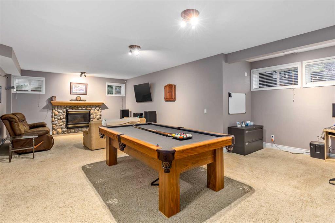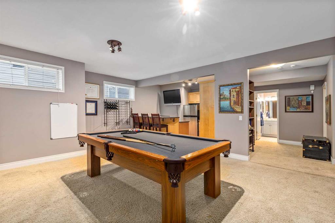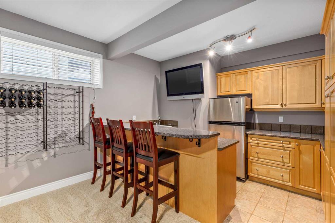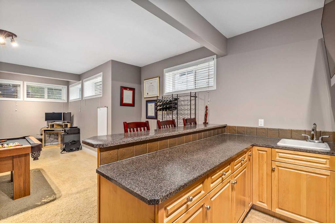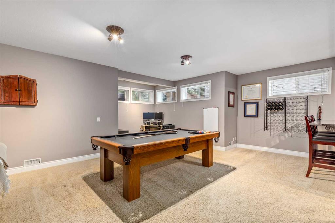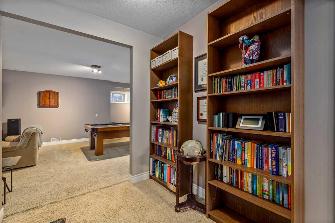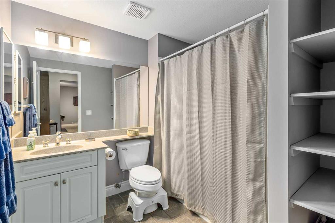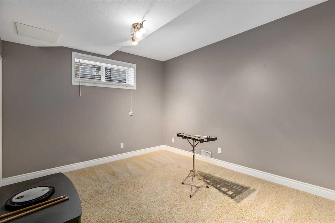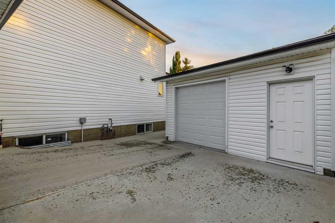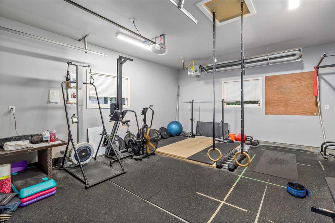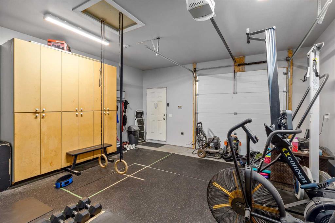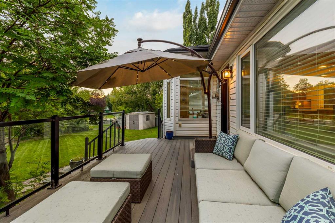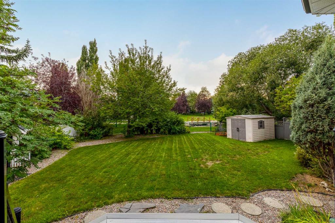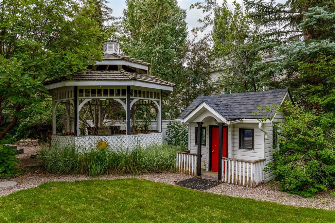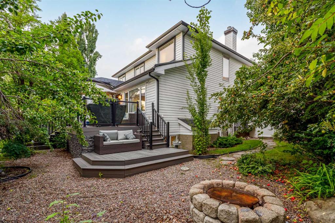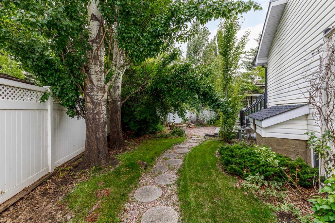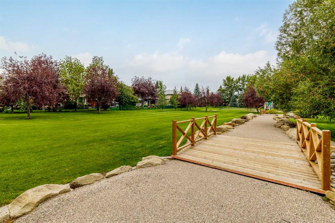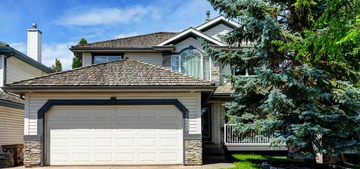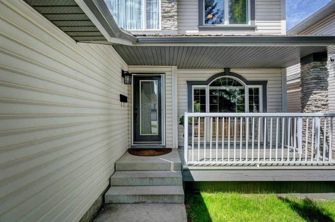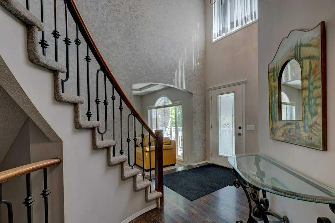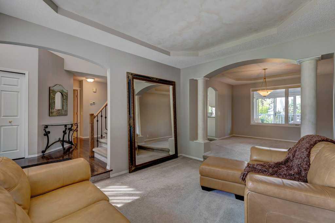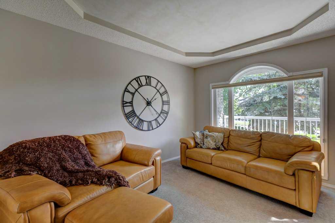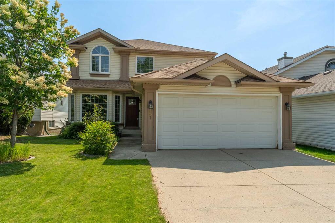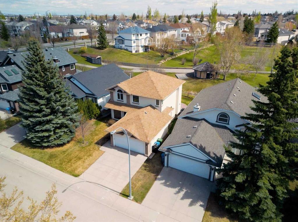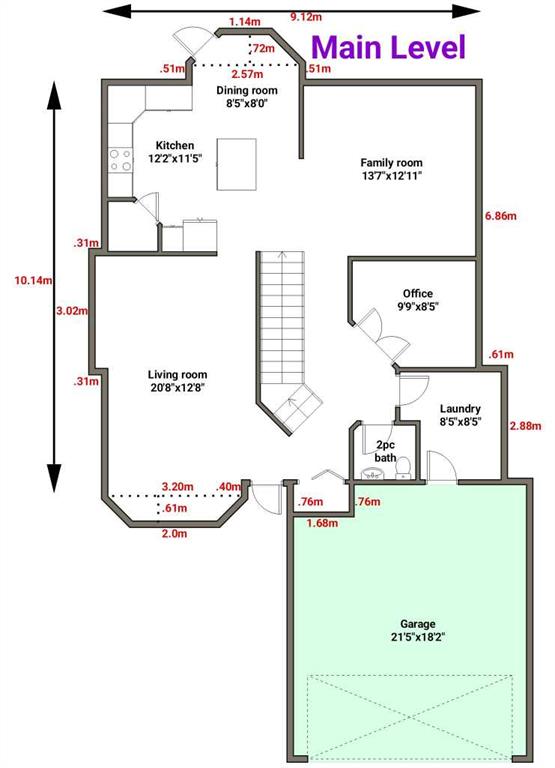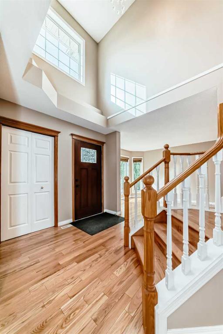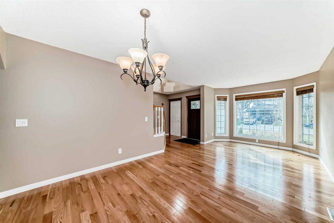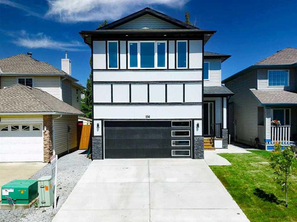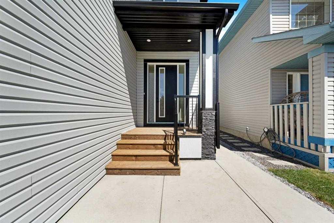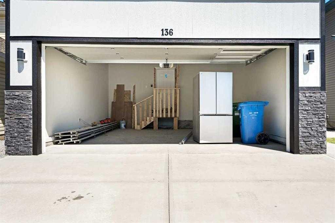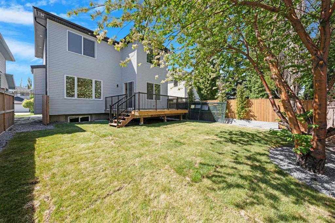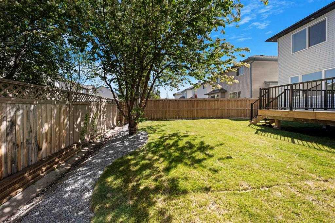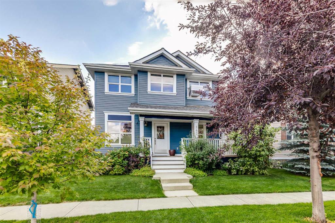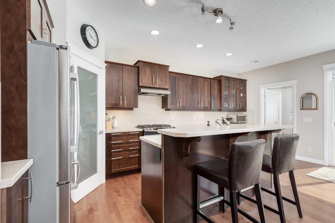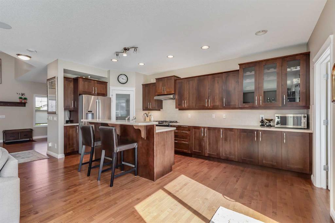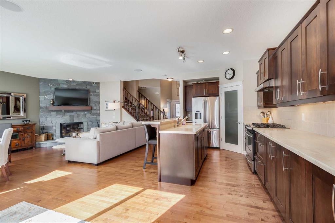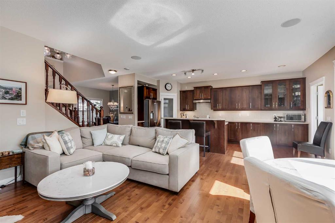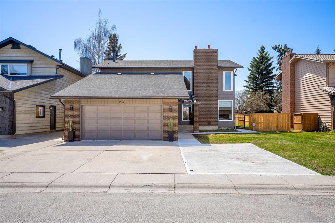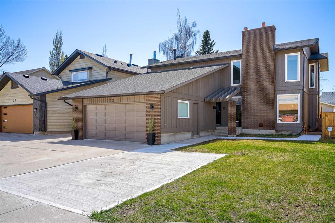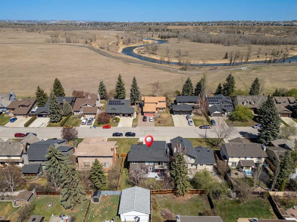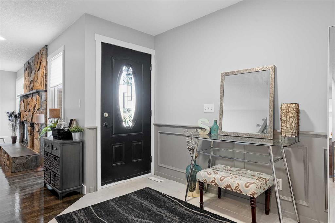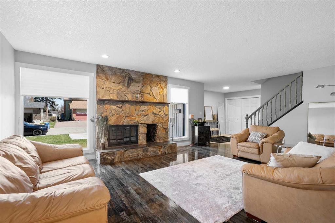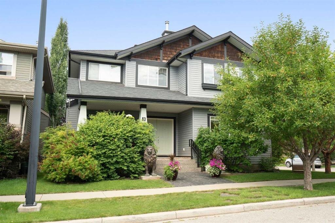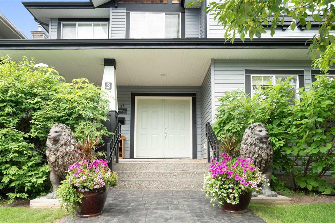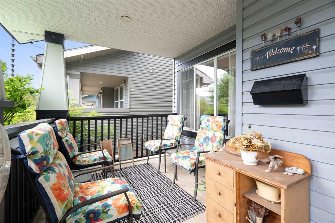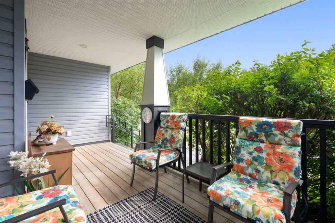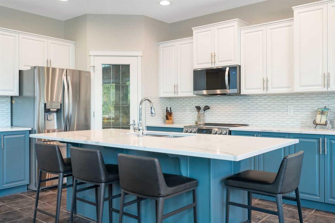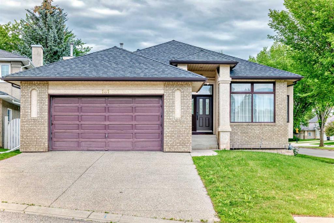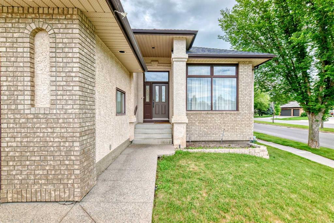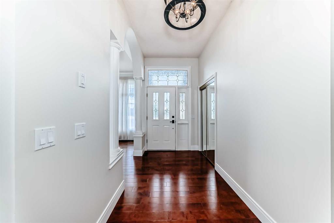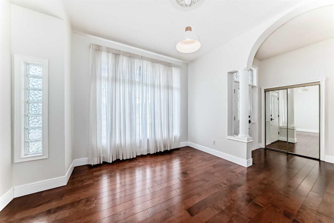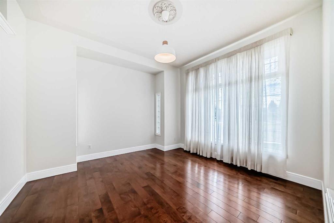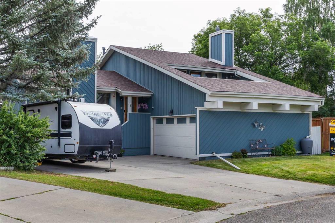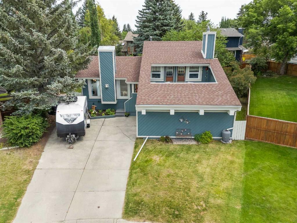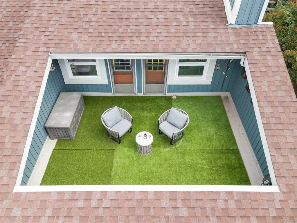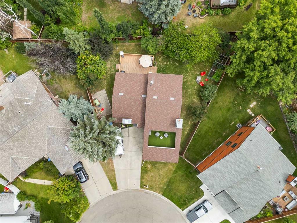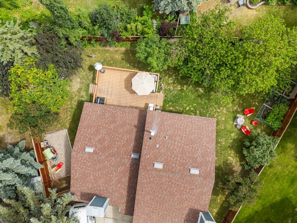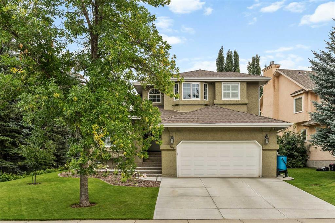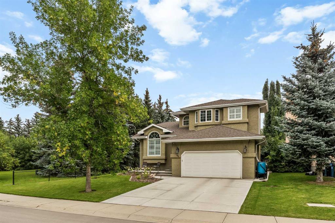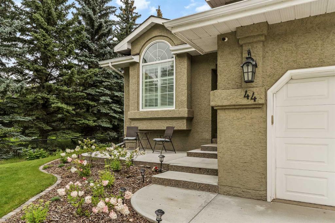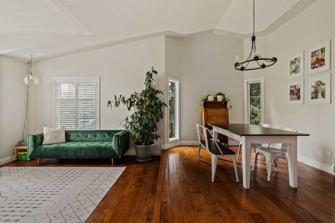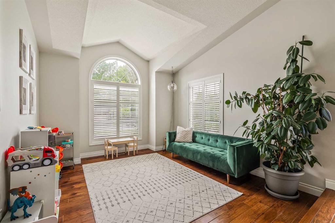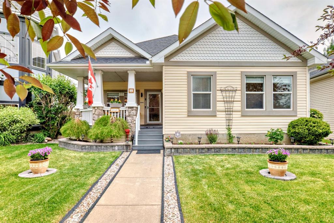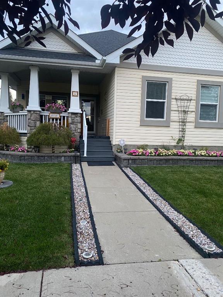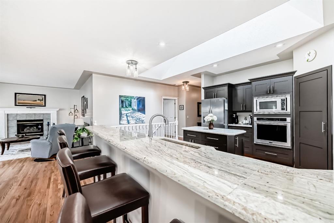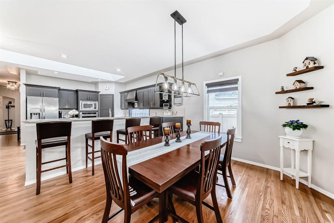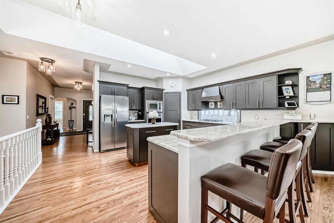64 Douglasdale Crescent SE
Calgary T2Z 3B3
MLS® Number: A2248738
$ 964,900
4
BEDROOMS
3 + 1
BATHROOMS
2,107
SQUARE FEET
1997
YEAR BUILT
This stunning 2-storey home with a TRIPLE CAR GARAGE, located in the sought after community of Douglasdale Estates. Sitting on one of the largest pie lots in the community and just steps from the Bow River, this property combines space, lifestyle, and functionality. The sunny, south-facing backyard backs directly onto a large green space with a park and offers a true outdoor retreat: a 3-tiered maintenance-free deck, gazebo, playhouse, private fire pit area, and underground irrigation. A standout feature is the detached backyard gym—a versatile space that can also be used as a workshop, studio, or flex space to suit your lifestyle. Inside, the home is fully developed with 3+1 spacious bedrooms and 3.5 bathrooms. The open concept layout includes a large formal dining room, great room, and an expansive kitchen with a walk-through pantry, central island, and newer stainless-steel appliances including a gas stove and quartz countertops. The primary suite is generous in size with a walk-in closet and ensuite featuring dual sinks, a soaker tub, and separate shower. The bright, fully developed basement offers the ultimate retreat with a large family room, bar, additional bedroom, and bathroom.
| COMMUNITY | Douglasdale/Glen |
| PROPERTY TYPE | Detached |
| BUILDING TYPE | House |
| STYLE | 2 Storey |
| YEAR BUILT | 1997 |
| SQUARE FOOTAGE | 2,107 |
| BEDROOMS | 4 |
| BATHROOMS | 4.00 |
| BASEMENT | Finished, Full |
| AMENITIES | |
| APPLIANCES | Dishwasher, Dryer, Gas Stove, Microwave Hood Fan, Refrigerator, Washer, Window Coverings |
| COOLING | Central Air |
| FIREPLACE | Basement, Gas |
| FLOORING | Carpet, Hardwood, Tile |
| HEATING | Forced Air, Natural Gas |
| LAUNDRY | Main Level |
| LOT FEATURES | Backs on to Park/Green Space, Gazebo, Reverse Pie Shaped Lot |
| PARKING | Driveway, Triple Garage Attached |
| RESTRICTIONS | None Known |
| ROOF | Asphalt Shingle |
| TITLE | Fee Simple |
| BROKER | The Real Estate District |
| ROOMS | DIMENSIONS (m) | LEVEL |
|---|---|---|
| 4pc Bathroom | 8`1" x 7`6" | Basement |
| Bedroom | 12`6" x 10`10" | Basement |
| Game Room | 31`9" x 20`2" | Basement |
| Furnace/Utility Room | 11`4" x 13`8" | Basement |
| 2pc Bathroom | 7`5" x 3`0" | Main |
| Breakfast Nook | 9`11" x 13`2" | Main |
| Dining Room | 16`0" x 10`1" | Main |
| Foyer | 7`5" x 9`0" | Main |
| Kitchen | 13`5" x 16`9" | Main |
| Laundry | 7`4" x 7`8" | Main |
| Living Room | 20`2" x 26`0" | Main |
| 4pc Bathroom | 4`11" x 10`6" | Second |
| 5pc Ensuite bath | 14`8" x 10`4" | Second |
| Bedroom | 14`8" x 10`6" | Second |
| Bedroom | 12`7" x 10`6" | Second |
| Bedroom - Primary | 18`0" x 12`6" | Second |

