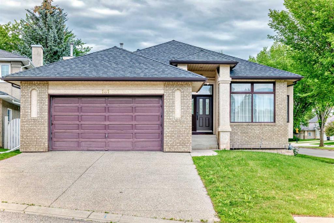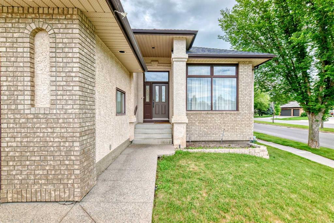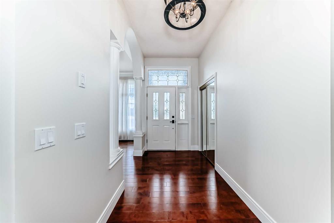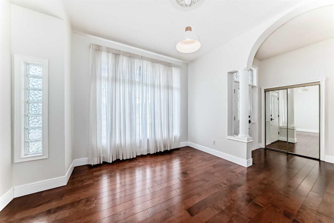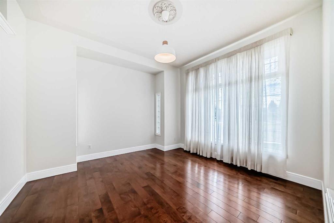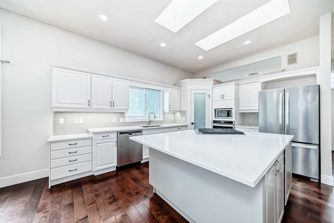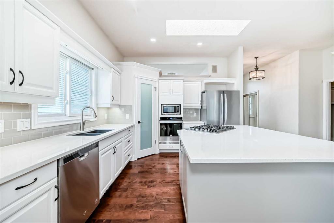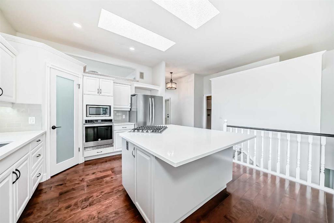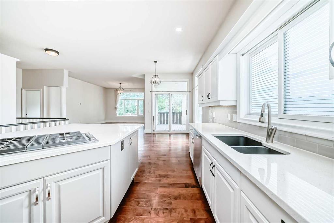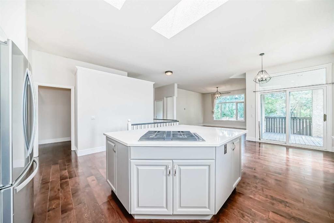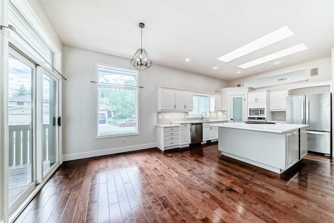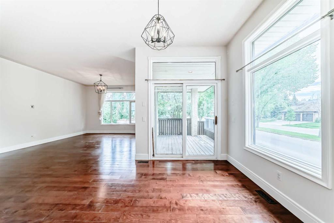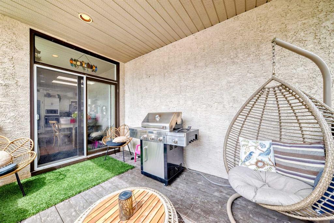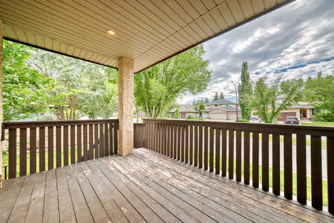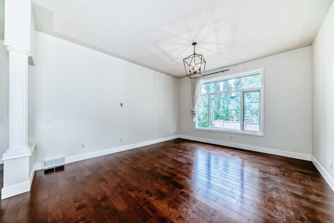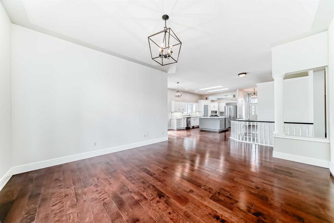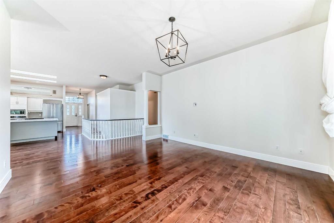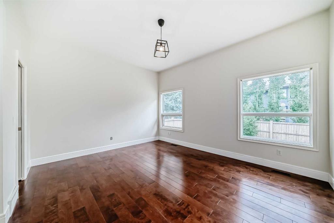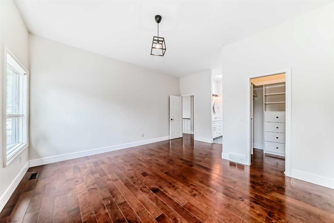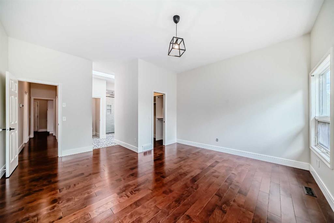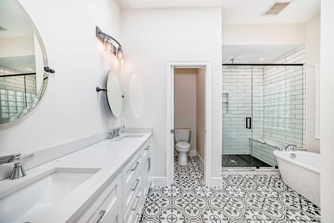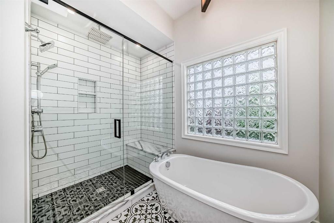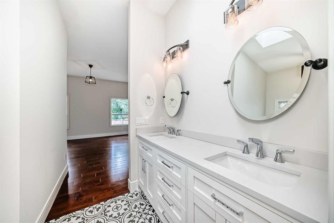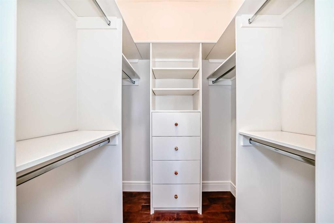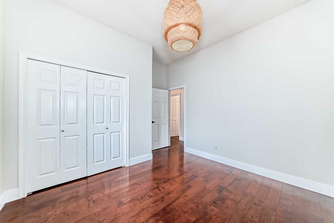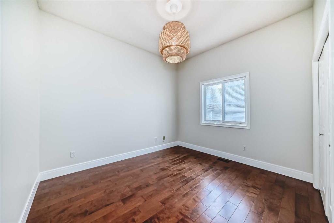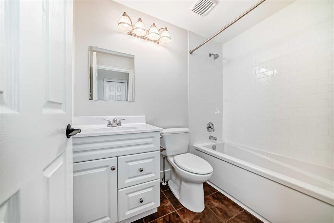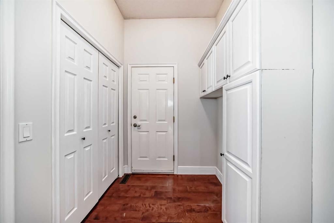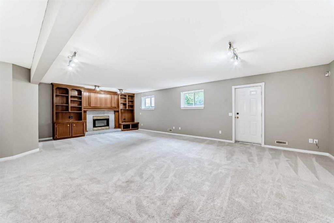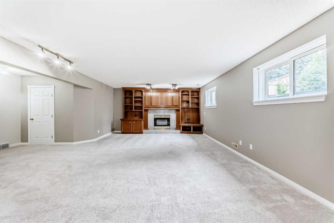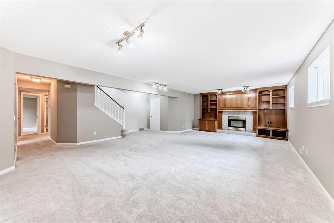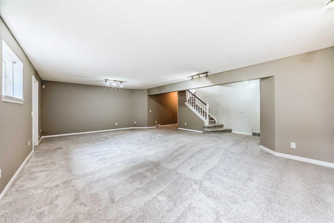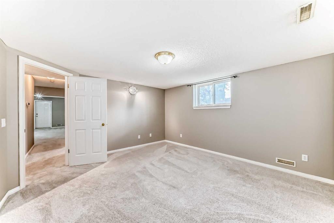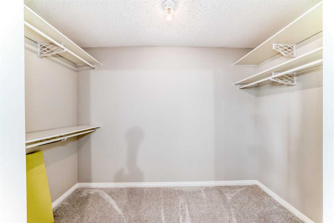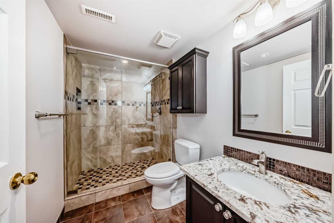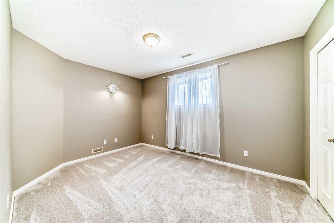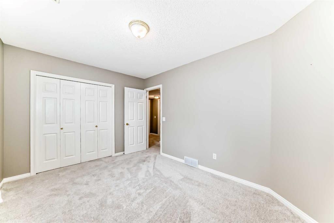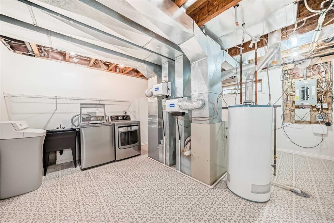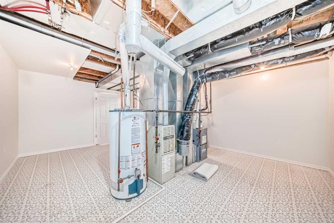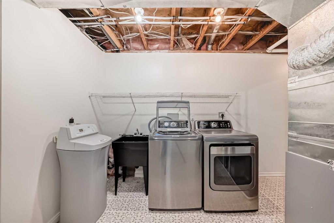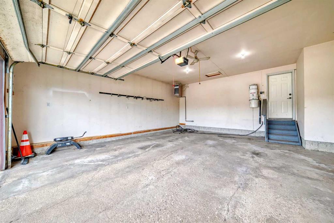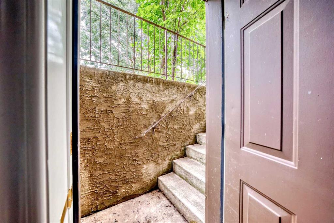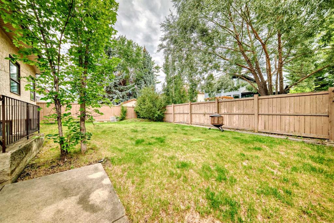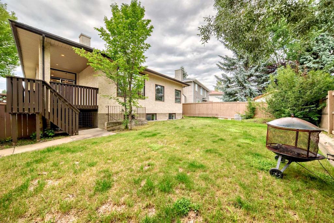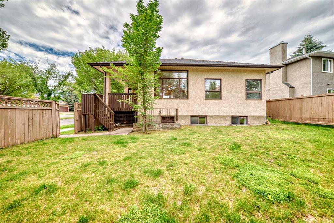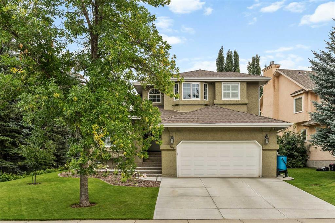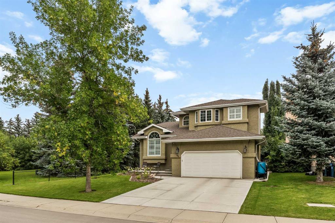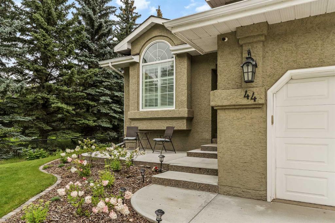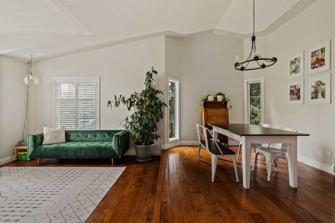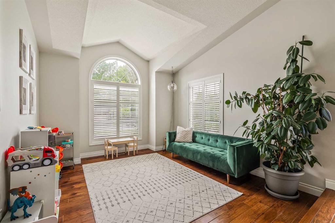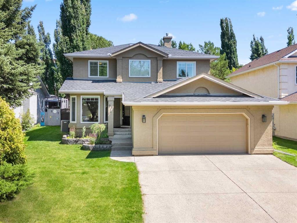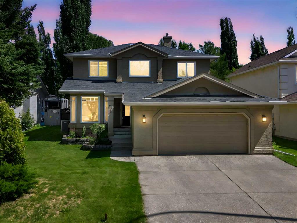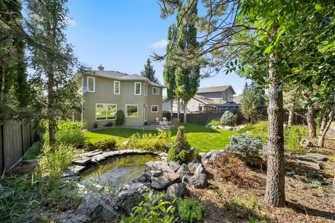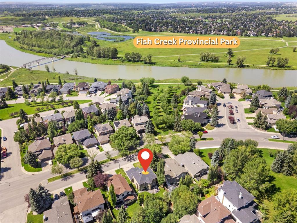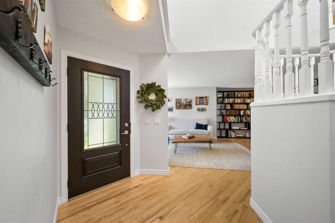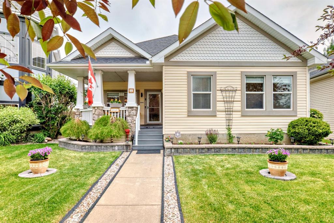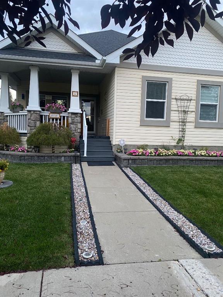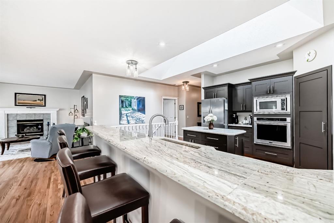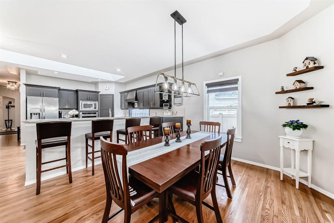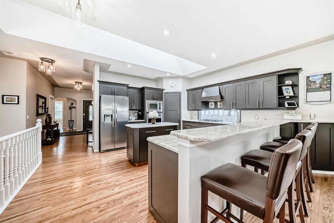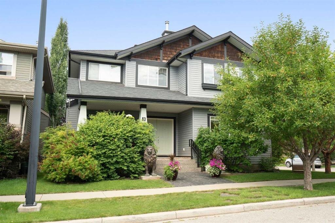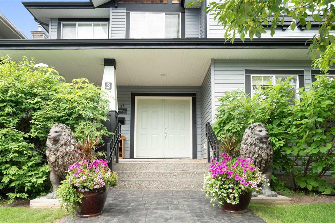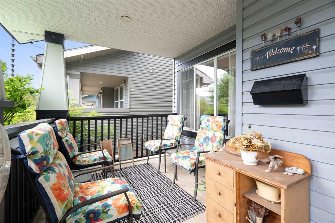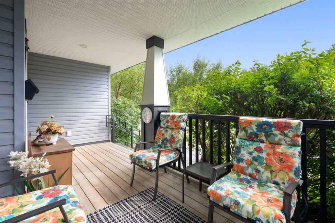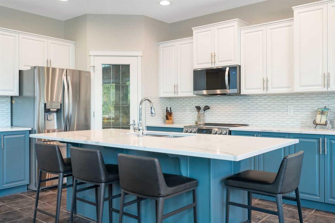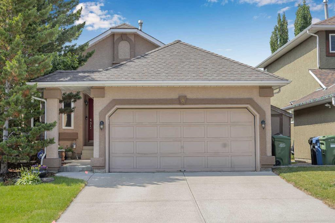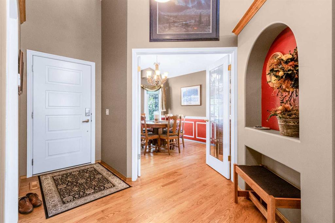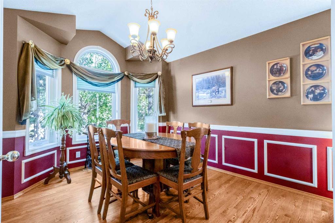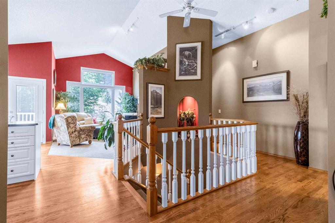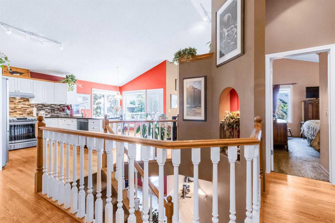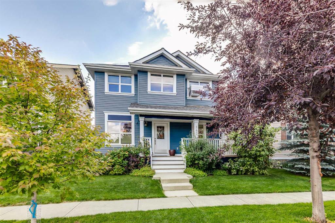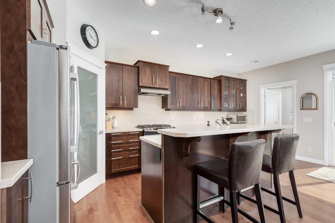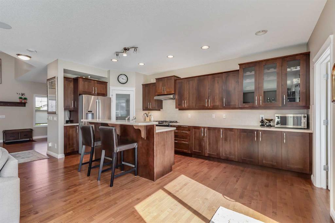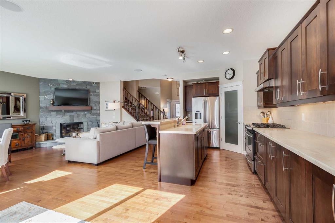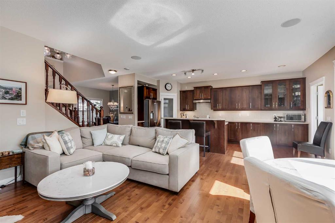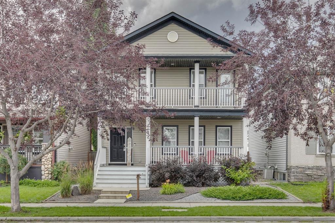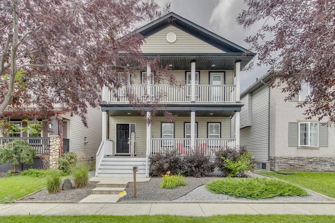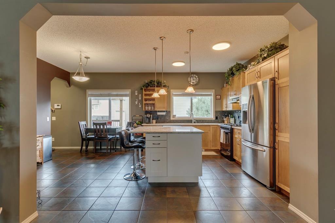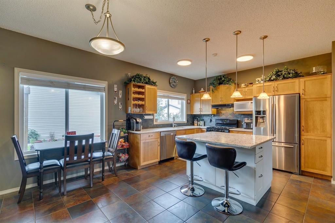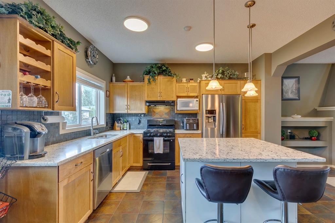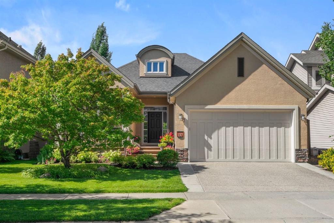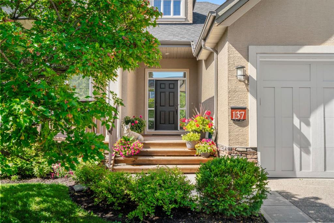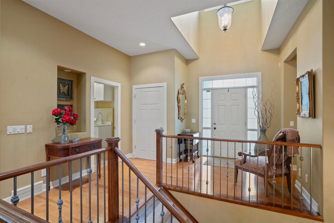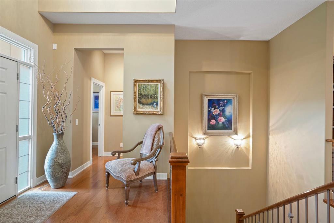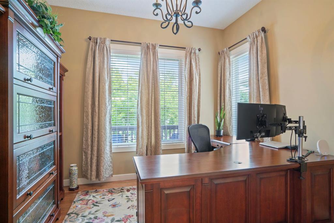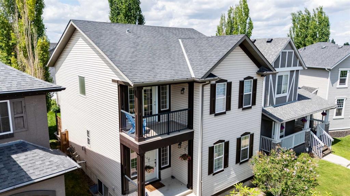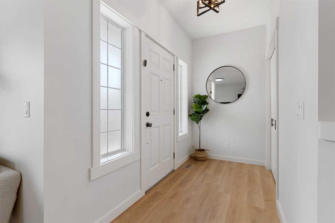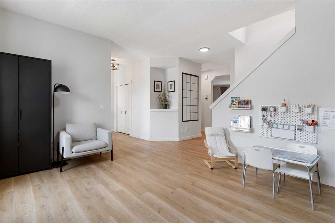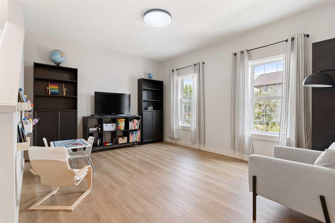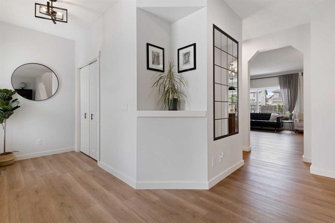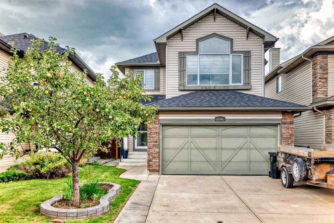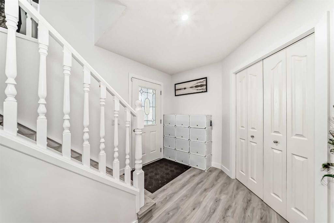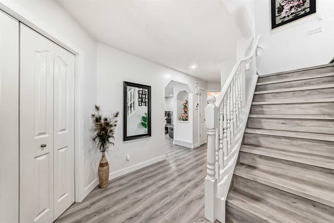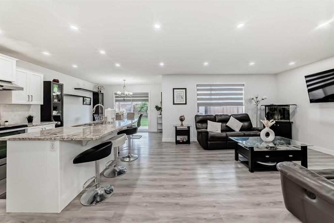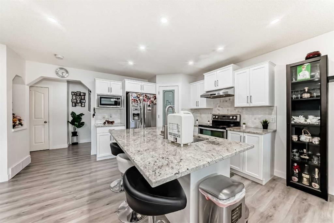131 Mckenzie Lake Bay SE
Calgary T2Z 2H3
MLS® Number: A2243101
$ 849,999
4
BEDROOMS
3 + 0
BATHROOMS
1,717
SQUARE FEET
1994
YEAR BUILT
Welcome to 131 McKenzie Lake Bay SE, a nicely updated bungalow with over 3,308 square feet of developed living space, a MASSIVE 27' x 24.5' GARAGE, and a bright CORNER LOT just a short walk to the lake. This property includes FULL LAKE MEMBERSHIP, offering year-round access to McKenzie Lake and its private beach, clubhouse, and amenities. The KITCHEN features NEW QUARTZ COUNTERS, PAINTED CABINETS, NEWER HIGH-END STAINLESS APPLIANCES, a GAS RANGE with DOWNDRAFT VENTING, WALL OVEN & MICROWAVE, a LARGE CORNER PANTRY, and a functional ISLAND. VAULTED CEILINGS and MULTIPLE SKYLIGHTS bring in NATURAL LIGHT, making the space feel open and welcoming. A spacious FRONT OFFICE or formal dining room adds flexibility on the main floor. You’ll also find TWO BEDROOMS, including a well-designed & recently Reno’d PRIMARY SUITE with a CUSTOM SHOWER, 10 MM GLASS, BENCH, RAIN HEAD, FREESTANDING TUB, DOUBLE VANITY, PRIVATE WATER CLOSET, and a WALK-IN CLOSET with CUSTOM BUILT-INS. The MAIN BATHROOM has also been renovated with a NEW TUB, TILE, TOILET, and VANITY. All work was professionally completed. The FULLY FINISHED SEMI-WALKUP BASEMENT includes TWO MORE LARGE BEDROOMS, a spacious REC ROOM with NEW CARPET, and plenty of STORAGE with room to add a future WET BAR. Laundry is located downstairs, out of sight and well positioned. The 27' x 24.5' GARAGE is a rare find. It easily fits TWO FULL-SIZED TRUCKS with room for a WORKSPACE and extra storage. It’s nearly the size of a triple and offers versatility that’s tough to match in this price range. The DRIVEWAY has also been FOAM-JACKED for a level, long-lasting surface. The CORNER LOT offers extra outdoor space and great sun exposure throughout the day. Whether relaxing on the deck, walking to the lake, or enjoying the quiet bay, this location balances lifestyle and convenience. Well-maintained and thoughtfully updated, this home offers solid value, excellent space, and rare garage capacity in Mckenzie Lake.
| COMMUNITY | McKenzie Lake |
| PROPERTY TYPE | Detached |
| BUILDING TYPE | House |
| STYLE | Bungalow |
| YEAR BUILT | 1994 |
| SQUARE FOOTAGE | 1,717 |
| BEDROOMS | 4 |
| BATHROOMS | 3.00 |
| BASEMENT | Finished, Full, Walk-Out To Grade |
| AMENITIES | |
| APPLIANCES | Built-In Oven, Dishwasher, Dryer, Garage Control(s), Gas Cooktop, Microwave, Range Hood, Refrigerator, Washer, Water Softener, Window Coverings |
| COOLING | None |
| FIREPLACE | N/A |
| FLOORING | Carpet, Hardwood |
| HEATING | Forced Air, Natural Gas |
| LAUNDRY | In Basement |
| LOT FEATURES | Back Yard, Corner Lot, Landscaped, Rectangular Lot |
| PARKING | Double Garage Attached |
| RESTRICTIONS | Restrictive Covenant |
| ROOF | Asphalt Shingle |
| TITLE | Fee Simple |
| BROKER | Coldwell Banker Mountain Central |
| ROOMS | DIMENSIONS (m) | LEVEL |
|---|---|---|
| Furnace/Utility Room | 15`11" x 19`10" | Basement |
| 3pc Bathroom | 9`3" x 5`5" | Basement |
| Bedroom | 14`5" x 12`11" | Basement |
| Walk-In Closet | 4`6" x 9`10" | Basement |
| Bedroom | 13`6" x 9`9" | Basement |
| Game Room | 19`11" x 28`10" | Basement |
| Storage | 7`5" x 7`3" | Basement |
| Living Room | 14`2" x 14`6" | Main |
| Dining Room | 8`7" x 8`0" | Main |
| Kitchen | 15`3" x 11`7" | Main |
| Entrance | 10`10" x 5`10" | Main |
| Dining Room | 12`11" x 12`11" | Main |
| Mud Room | 8`4" x 5`10" | Main |
| Bedroom | 10`6" x 11`7" | Main |
| 4pc Bathroom | 7`10" x 5`0" | Main |
| Bedroom - Primary | 16`7" x 15`1" | Main |
| Walk-In Closet | 5`3" x 5`11" | Main |
| 5pc Ensuite bath | 9`3" x 11`7" | Main |

