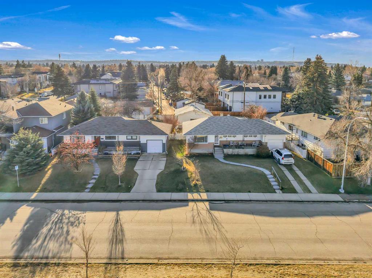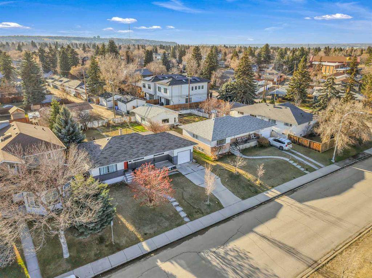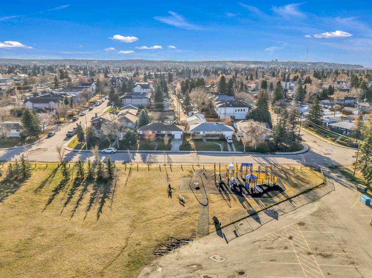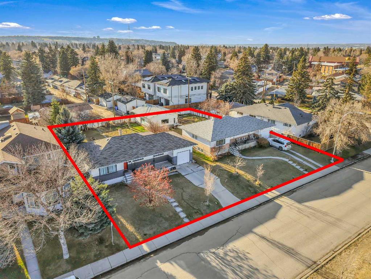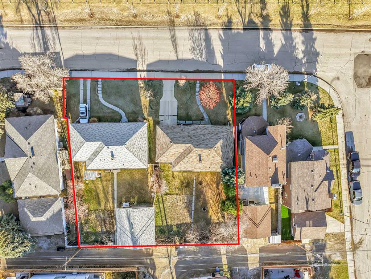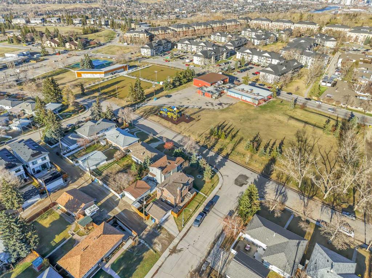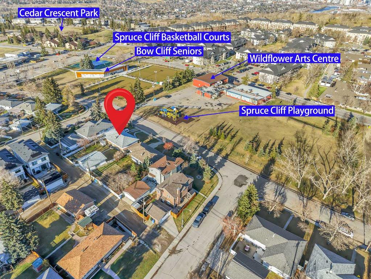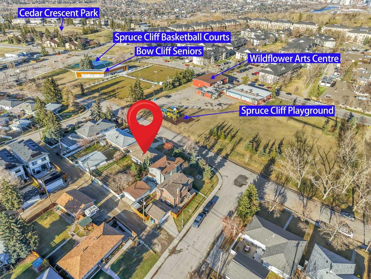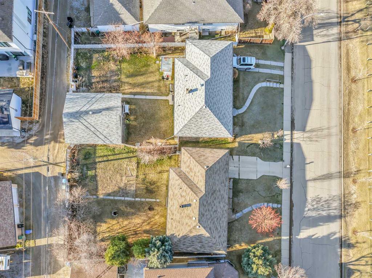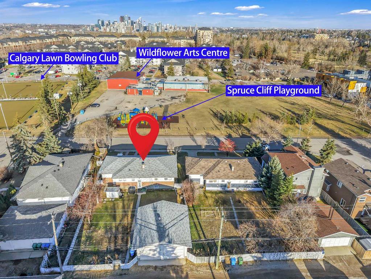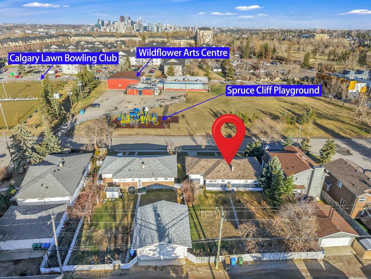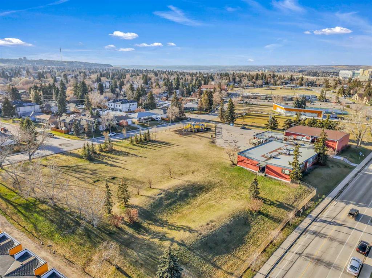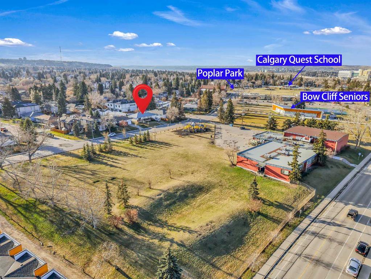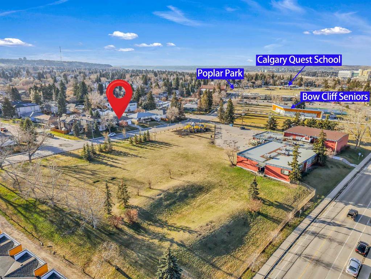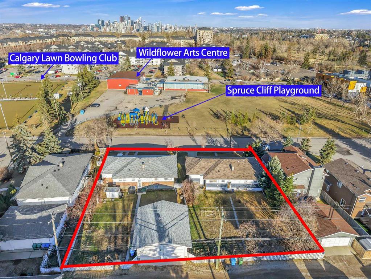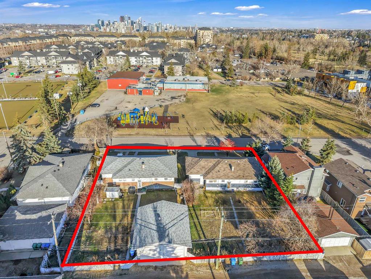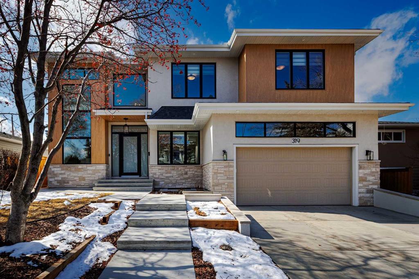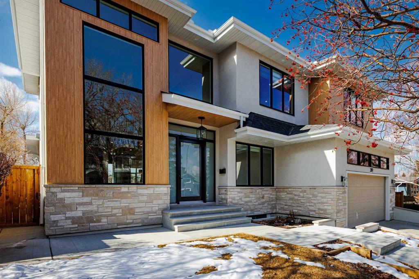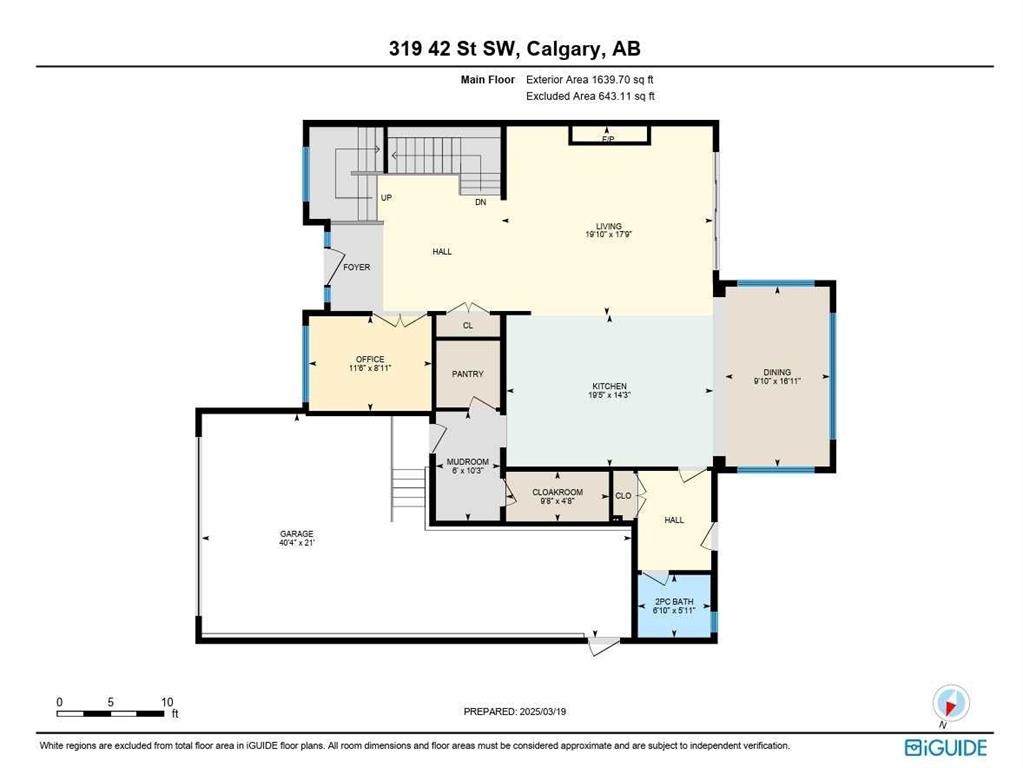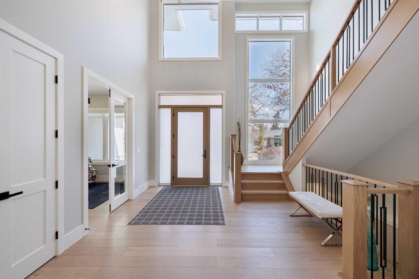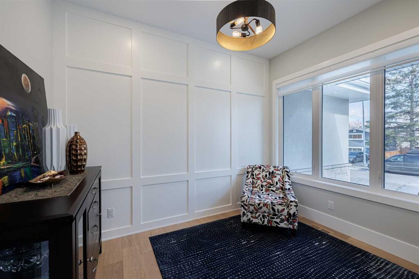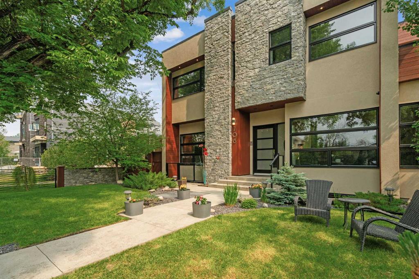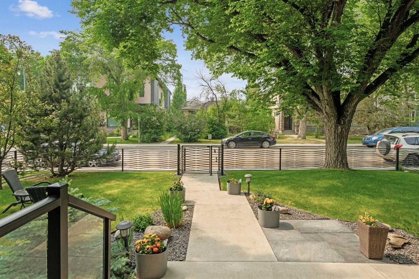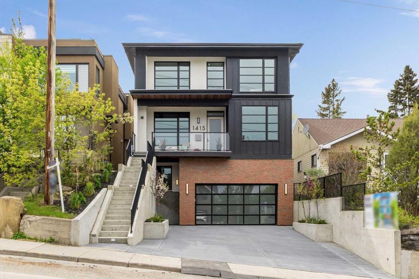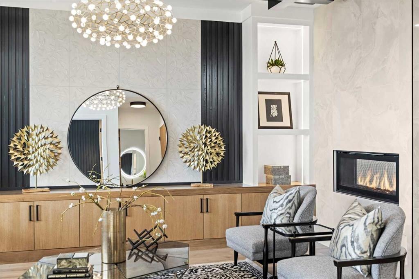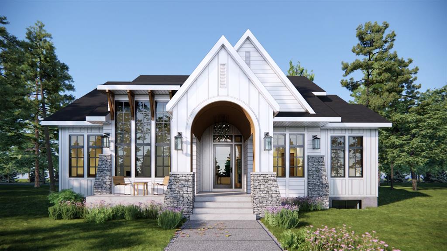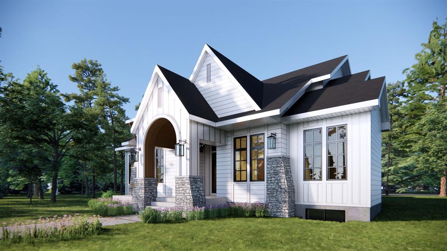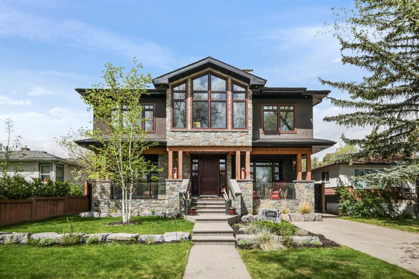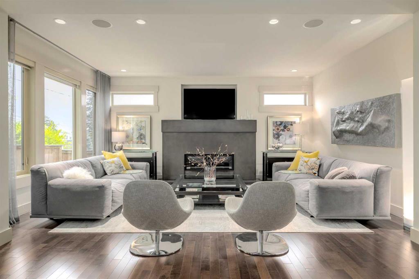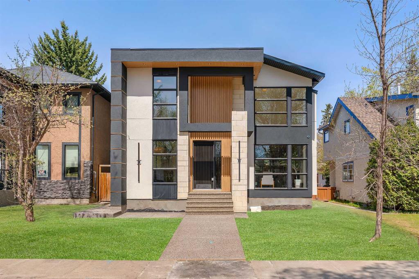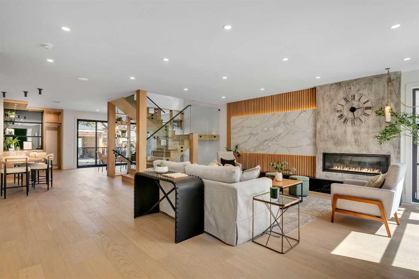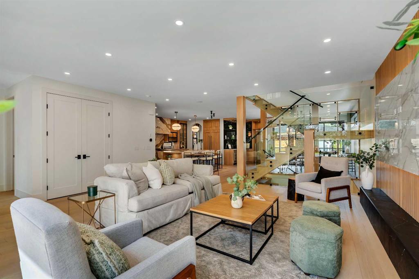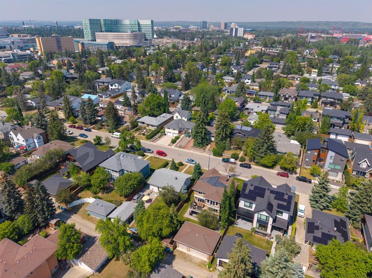635 & 639 Poplar Road SW
Calgary T3C2Z0
MLS® Number: A2213476
$ 2,495,000
6
BEDROOMS
4 + 0
BATHROOMS
2,109
SQUARE FEET
1953
YEAR BUILT
Seize a rare and lucrative opportunity to acquire two contiguous properties in the heart of Spruce Cliff, one of Calgary’s most established and desirable inner-city communities. Together, these parcels offer a substantial 14,240 square feet of prime development land, perfectly positioned for high-return multi-residential redevelopment under the new H-GO zoning. This district allows for a higher-intensity build than R-CG while maintaining the sought-after feature of ground-level access for all units, making it an ideal setting for modern townhomes or rowhouses that align with market demand. With a maximum building height of 12 metres (three storeys), a 1.5 Floor Area Ratio (FAR), and up to 60% site coverage, developers can capitalize on more than 21,000 square feet of buildable area. The site allows for flexible density, minimal parking requirements (0.5 stalls per unit), and encourages the inclusion of landscaped amenity areas through Calgary’s small residential site design guide. Adding further value and flexibility, each property currently hosts a well-maintained 1,050 square foot bungalow, offering a solid opportunity for short- or long-term rental income. This allows developers to generate revenue while navigating the permitting and planning process, reducing holding costs and providing valuable time to design a market-aligned project. Located directly across from a community playground and the Spruce Cliff Community Centre—home to professional-level lawn bowling greens—this property places future residents within walking distance to an exceptional range of amenities. Just one block away is the Spruce Cliff Plaza, featuring beloved local spots like Pie Junkie, JJ’s Pub, a convenience store, Balanced Bark doggie daycare, and other independent businesses. Outdoor enthusiasts will love the easy walk to the Douglas Fir Trail and quick access to the Edworthy Park nature reserve and off-leash areas. Commuters can enjoy excellent access to downtown via transit, bike lanes, or main roadways, making this location truly second to none for inner-city living. With city-backed zoning encouraging smart infill growth and a neighborhood that embraces community, walkability, and green space, this is a truly exceptional opportunity to deliver a signature development that balances market demand with long-term investment return. Contact us today for the full investor package, zoning map, pro forma, and development overview. This site won’t last—inner-city land with this scale and zoning flexibility is an incredibly rare find.
| COMMUNITY | Spruce Cliff |
| PROPERTY TYPE | Detached |
| BUILDING TYPE | House |
| STYLE | Bungalow |
| YEAR BUILT | 1953 |
| SQUARE FOOTAGE | 2,109 |
| BEDROOMS | 6 |
| BATHROOMS | 4.00 |
| BASEMENT | Finished, Full |
| AMENITIES | |
| APPLIANCES | See Remarks |
| COOLING | None |
| FIREPLACE | N/A |
| FLOORING | Carpet, Hardwood, Laminate |
| HEATING | Forced Air |
| LAUNDRY | In Basement |
| LOT FEATURES | Back Lane, Back Yard |
| PARKING | Double Garage Detached, Driveway, Single Garage Attached |
| RESTRICTIONS | None Known |
| ROOF | Asphalt Shingle |
| TITLE | Fee Simple |
| BROKER | Real Broker |
| ROOMS | DIMENSIONS (m) | LEVEL |
|---|---|---|
| 3pc Bathroom | 11`2" x 7`7" | Basement |
| Bedroom | 11`3" x 13`10" | Basement |
| Laundry | 11`2" x 8`5" | Basement |
| Game Room | 14`10" x 37`7" | Basement |
| Storage | 11`2" x 7`3" | Basement |
| Den | 10`10" x 9`7" | Basement |
| Game Room | 10`11" x 28`5" | Basement |
| Storage | 11`3" x 16`11" | Basement |
| Furnace/Utility Room | 11`2" x 21`7" | Basement |
| 4pc Bathroom | 8`9" x 5`1" | Main |
| Bedroom | 11`0" x 11`6" | Main |
| Bedroom | 12`0" x 8`2" | Main |
| Dining Room | 8`9" x 8`3" | Main |
| Kitchen | 8`9" x 13`9" | Main |
| Living Room | 18`3" x 13`4" | Main |
| Bedroom - Primary | 11`0" x 11`4" | Main |
| 3pc Bathroom | 5`4" x 8`3" | Main |
| 4pc Bathroom | 8`8" x 5`0" | Main |
| Bedroom | 10`11" x 11`5" | Main |
| Kitchen | 8`8" x 13`11" | Main |
| Dining Room | 8`11" x 9`9" | Main |
| Living Room | 18`3" x 13`4" | Main |
| Bedroom - Primary | 11`3" x 11`6" | Main |

