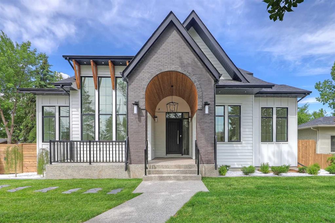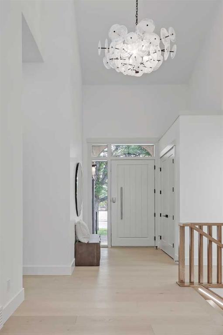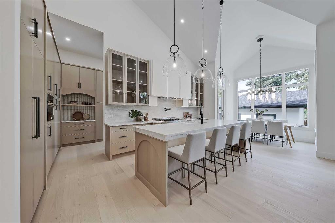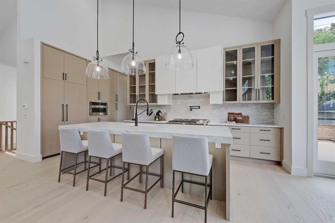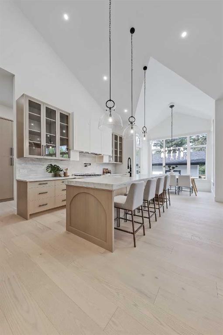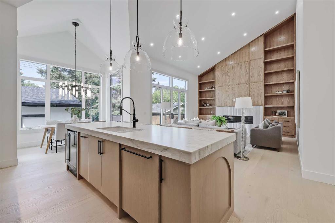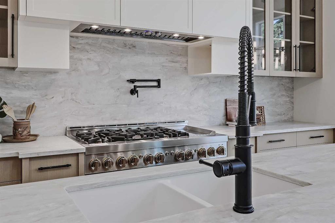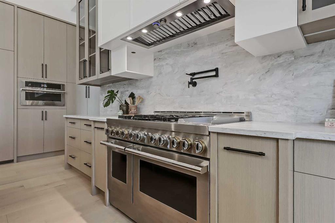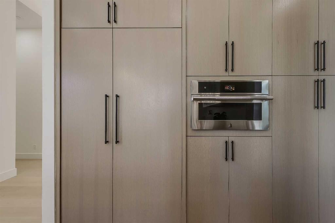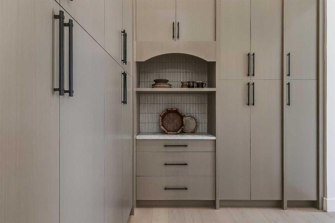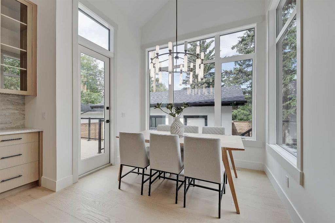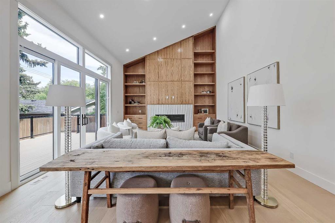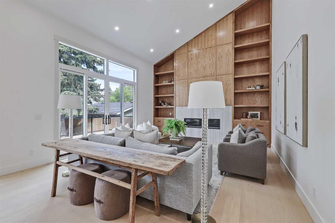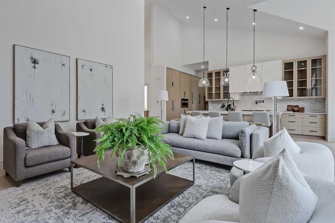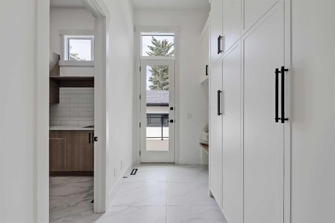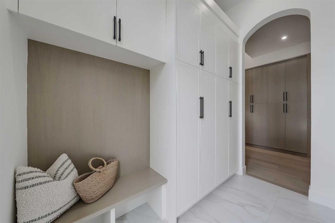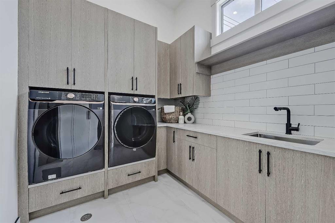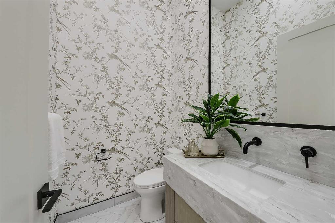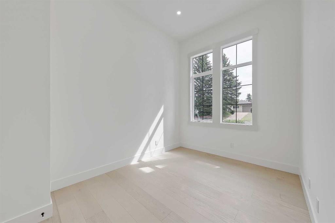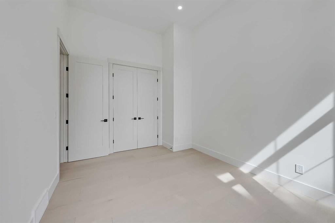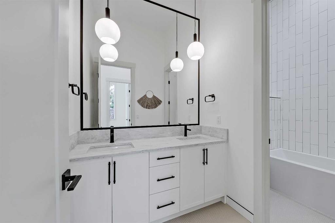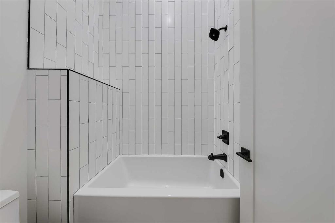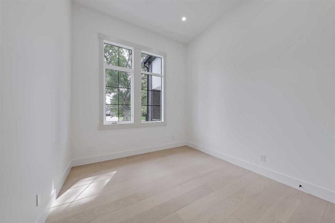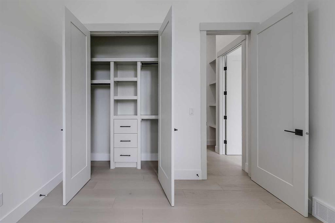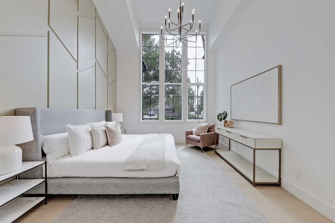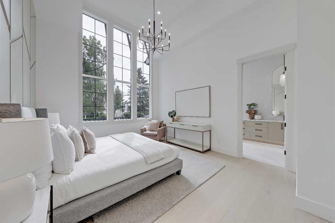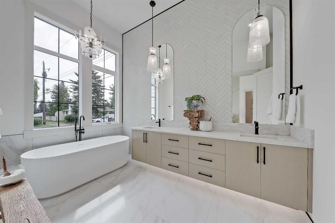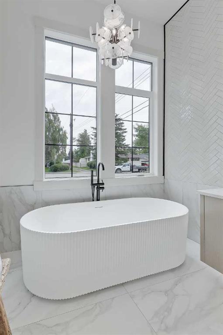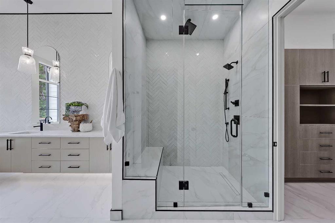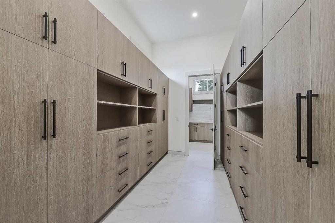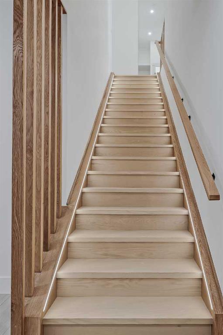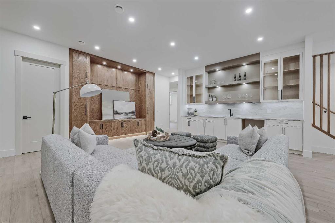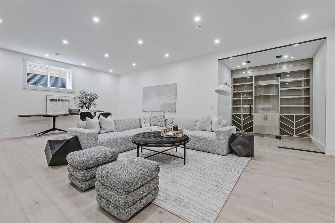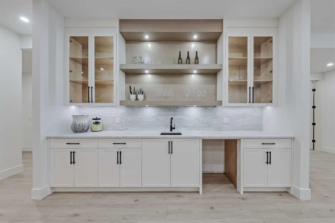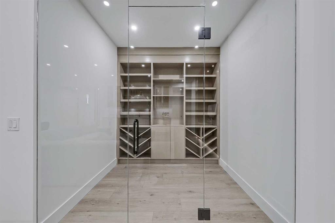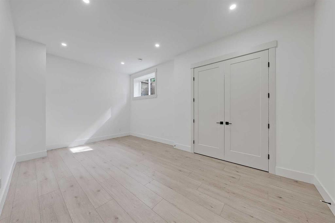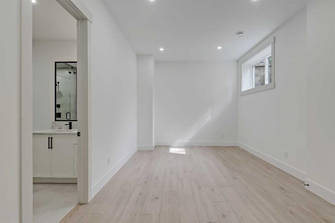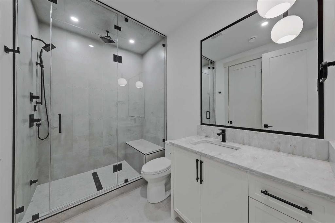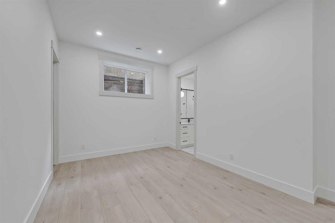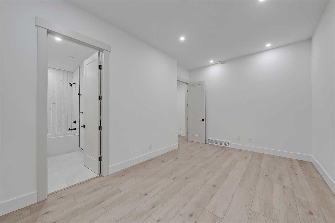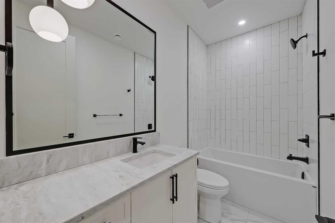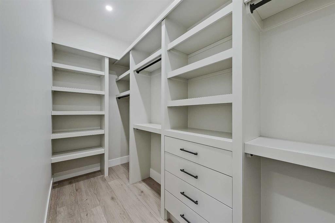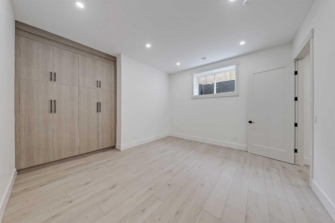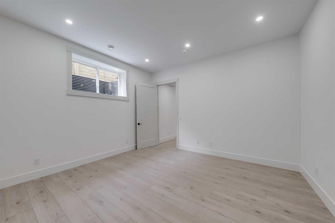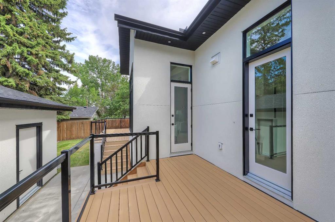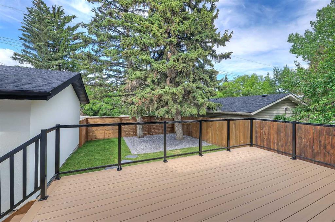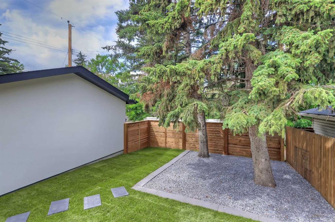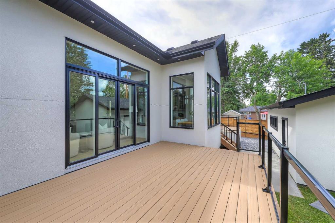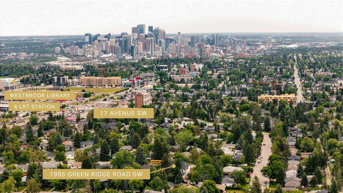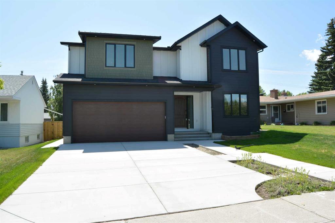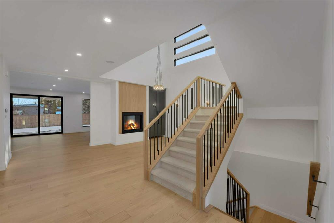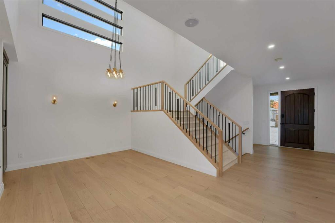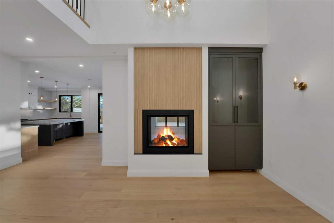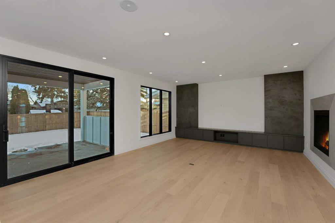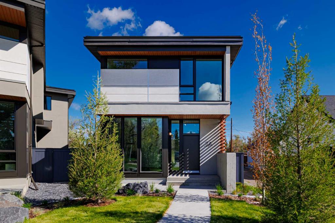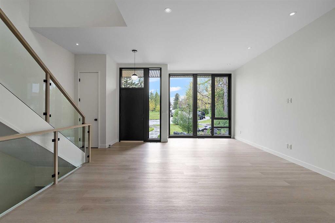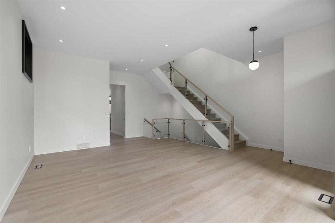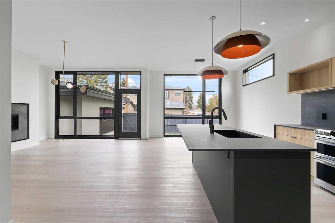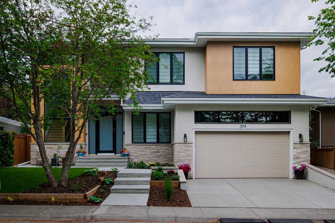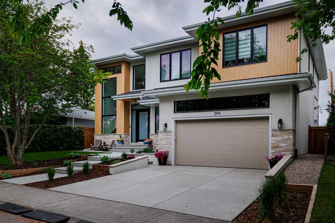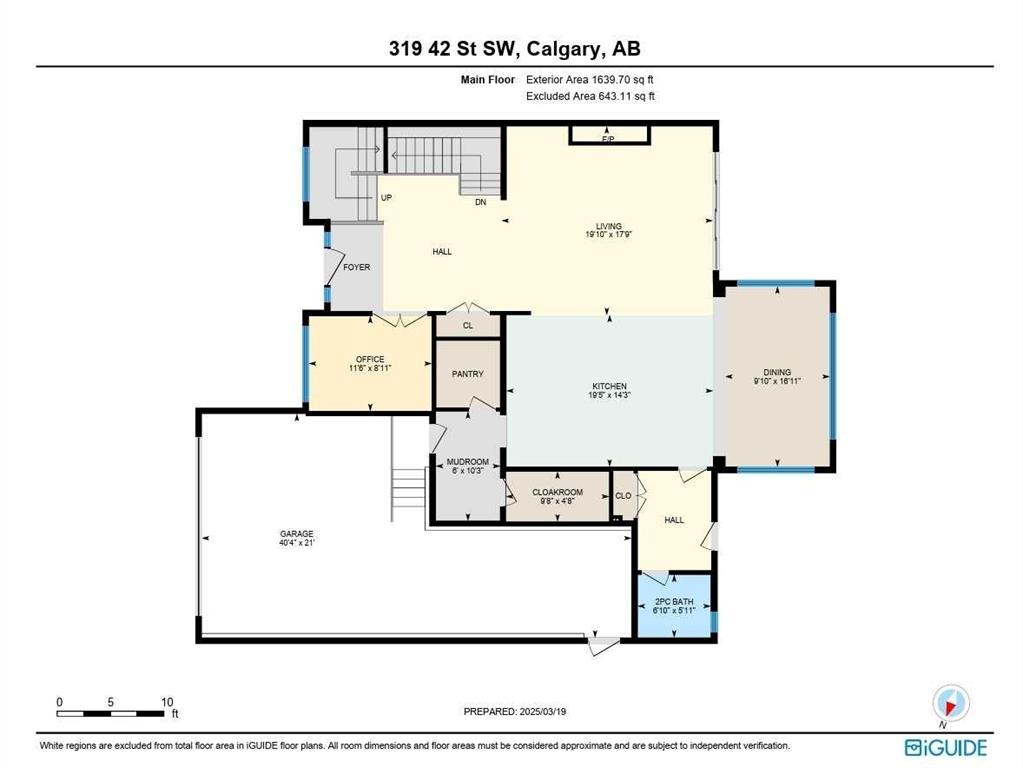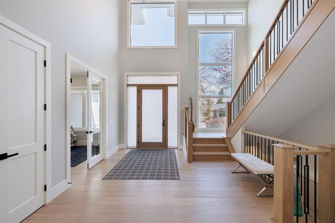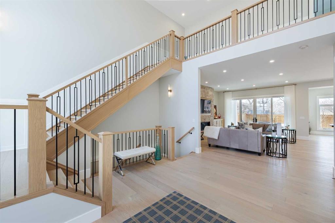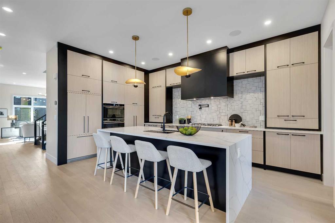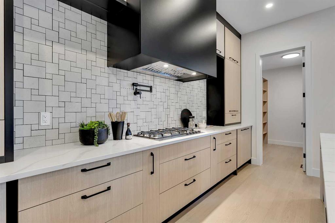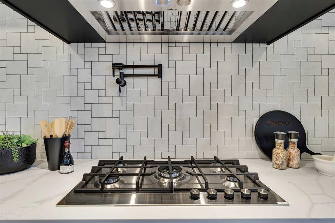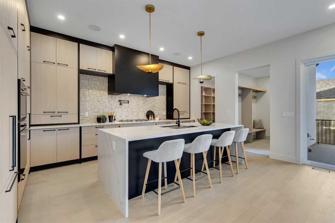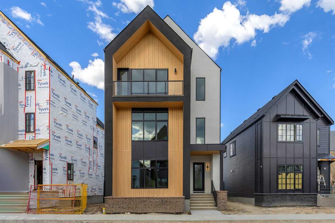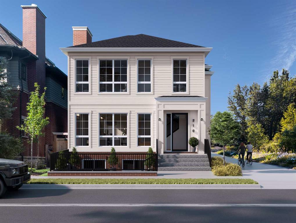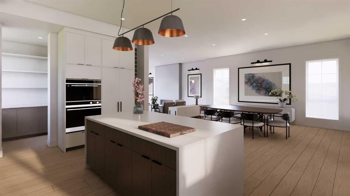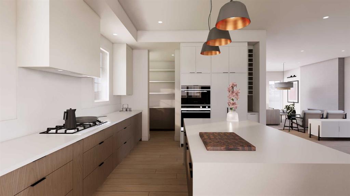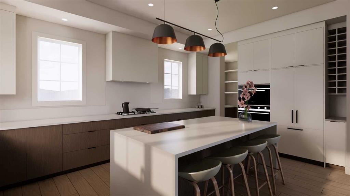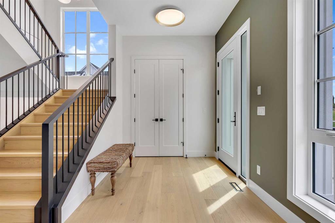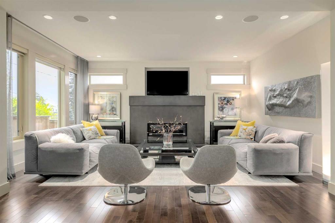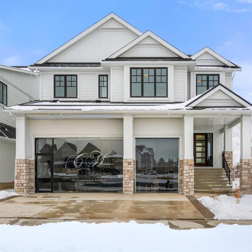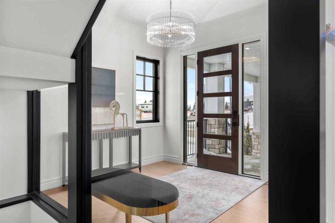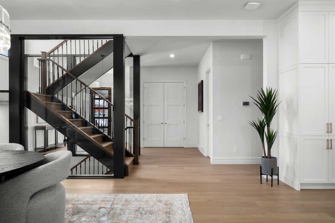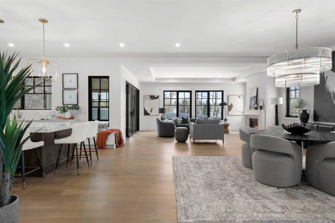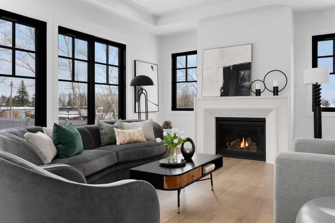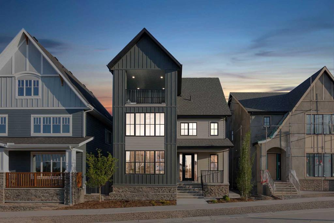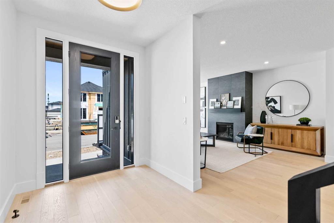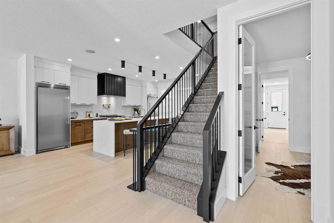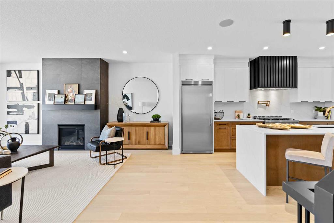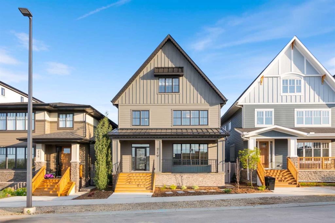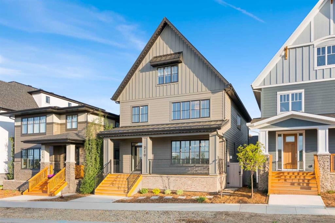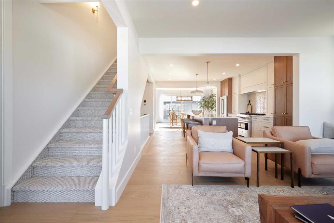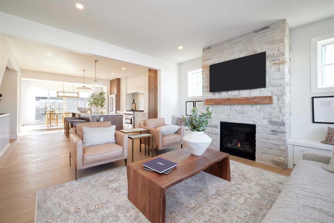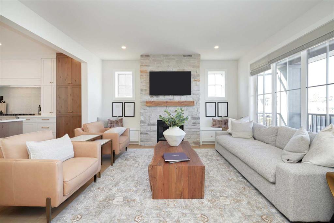1955 Green Ridge Road SW
Calgary T3E 4B2
MLS® Number: A2232101
$ 2,150,000
6
BEDROOMS
4 + 1
BATHROOMS
2,123
SQUARE FEET
2025
YEAR BUILT
Now available from Buci’s Homes & Developments – a custom-built 2,122 sq ft NEW INFILL BUNGALOW located in the desirable community of Glendale. This thoughtfully designed residence offers a perfect blend of modern sophistication and everyday comfort. As you step through the front door, you’re greeted by a spacious foyer that flows into an open-concept living and dining area with soaring 21-ft VAULTED CEILINGS across the space, creating an airy and inviting atmosphere. A gas fireplace serves as the living room’s focal point, offering warmth and elegance. Large windows bathe the space in natural light, while the open flow leads you effortlessly into the chef-inspired kitchen. Equipped with a central island, gas range, and built-in microwave, the kitchen is designed for both function and style. The large walk-in pantry and ample cabinetry ensure you have plenty of storage, while sleek countertops make meal prep a breeze. Step outside through the bi-parting patio doors to a wood deck, perfect for summer BBQs or enjoying a morning coffee in the fresh air, with a second deck off the dedicated dining room for a BBQ for effortless outdoor cooking! Conveniently located just off the kitchen is a mudroom with an extensive built-in coat closet and a bench, helping to keep coats and shoes organized. This practical space leads to the detached garage, designed to make daily comings and goings seamless. The main floor is also home to a private, elegant powder room and two spacious bedrooms, each offering ample closet space and sharing a stylish Jack-and-Jill bathroom, complete with modern fixtures and finishes. Across the home for additional privacy, the primary bedroom is a true retreat. With a high tray ceiling and expansive windows, this sanctuary offers a peaceful escape from the hustle and bustle of life. The luxurious ensuite features a freestanding tub, oversized walk-in shower, and double vanity sinks, along with a large walk-through closet with built-in shelving and an island with pocket door access to the oversized laundry room. Downstairs, the fully finished basement expands your living space, featuring a large rec room that’s perfect for movie nights or gatherings. A wet bar adds an element of luxury to the space and also includes two more generous bedrooms, a home gym or office, and a wine cellar for the connoisseurs. You’ll find ample storage throughout, making this home as functional as it is beautiful. This home sits on a beautifully landscaped lot with a front porch that offers a perfect spot to enjoy the outdoors. The community of Glendale is known for its mature trees, wide streets, and welcoming atmosphere. It’s the perfect neighbourhood for families, offering easy access to downtown Calgary, excellent schools, and parks like Turtle Hill and Optimist Athletic Park, where residents enjoy year-round activities. Glendale offers the ideal balance between suburban tranquillity and urban convenience. View today!
| COMMUNITY | Glendale |
| PROPERTY TYPE | Detached |
| BUILDING TYPE | House |
| STYLE | Bungalow |
| YEAR BUILT | 2025 |
| SQUARE FOOTAGE | 2,123 |
| BEDROOMS | 6 |
| BATHROOMS | 5.00 |
| BASEMENT | Finished, Full |
| AMENITIES | |
| APPLIANCES | Bar Fridge, Dishwasher, Dryer, Garage Control(s), Gas Range, Microwave, Range Hood, Refrigerator, Washer |
| COOLING | Rough-In |
| FIREPLACE | Gas, Living Room |
| FLOORING | Hardwood, Tile, Vinyl Plank |
| HEATING | Forced Air, Natural Gas |
| LAUNDRY | Main Level |
| LOT FEATURES | Back Yard, Corner Lot, Low Maintenance Landscape |
| PARKING | Double Garage Detached, Oversized |
| RESTRICTIONS | None Known |
| ROOF | Asphalt Shingle |
| TITLE | Fee Simple |
| BROKER | RE/MAX House of Real Estate |
| ROOMS | DIMENSIONS (m) | LEVEL |
|---|---|---|
| Furnace/Utility Room | 16`2" x 14`10" | Basement |
| Bedroom | 14`5" x 14`2" | Basement |
| Bedroom | 19`1" x 11`2" | Basement |
| Bedroom | 16`4" x 10`4" | Basement |
| 3pc Bathroom | 9`11" x 6`3" | Basement |
| 4pc Ensuite bath | 9`8" x 4`11" | Basement |
| Game Room | 30`3" x 19`9" | Basement |
| Wine Cellar | 8`6" x 6`3" | Basement |
| Laundry | 8`11" x 8`0" | Main |
| Walk-In Closet | 12`1" x 7`7" | Main |
| 5pc Ensuite bath | 18`7" x 7`7" | Main |
| 5pc Bathroom | 11`7" x 5`11" | Main |
| Mud Room | 9`10" x 6`4" | Main |
| 2pc Bathroom | 6`0" x 4`11" | Main |
| Bedroom - Primary | 16`11" x 12`11" | Main |
| Bedroom | 10`11" x 10`7" | Main |
| Bedroom | 13`3" x 9`5" | Main |
| Living Room | 19`0" x 16`4" | Main |
| Kitchen | 20`5" x 9`0" | Main |
| Dining Room | 9`10" x 7`0" | Main |
| Pantry | 9`11" x 7`10" | Main |

