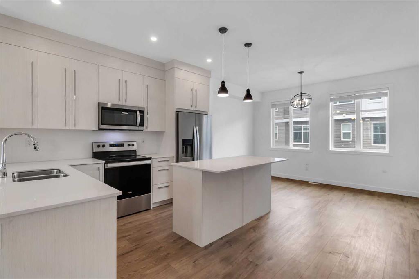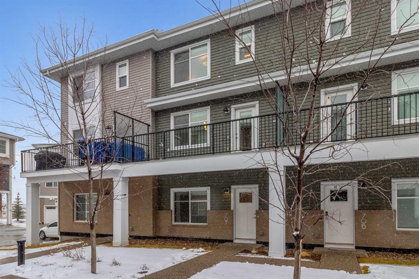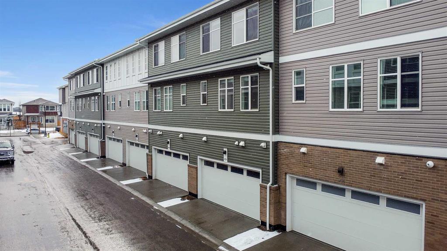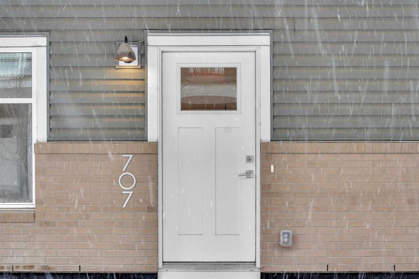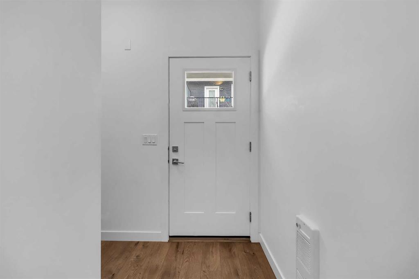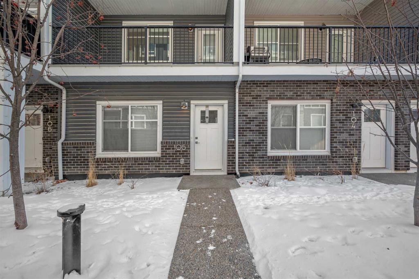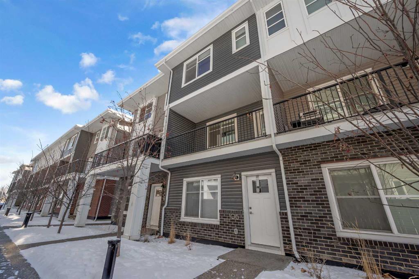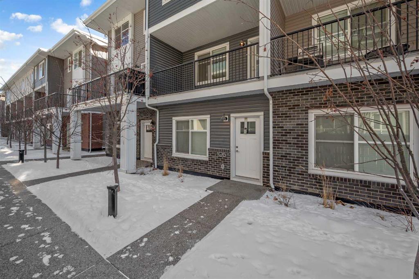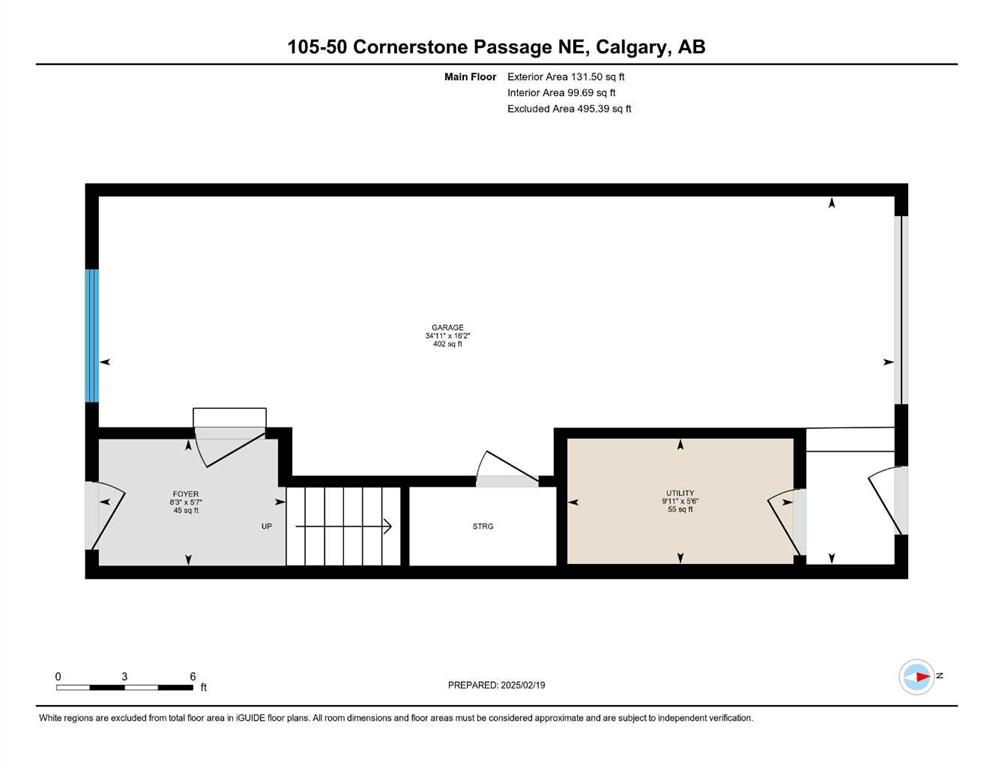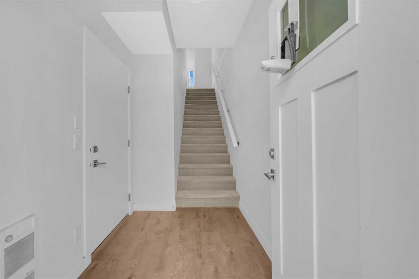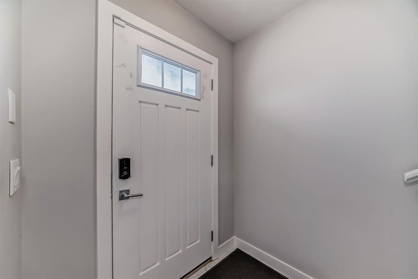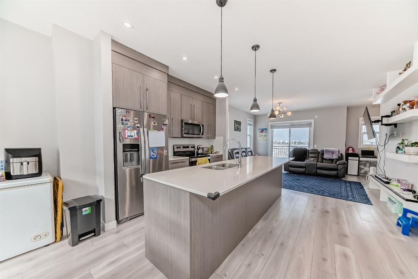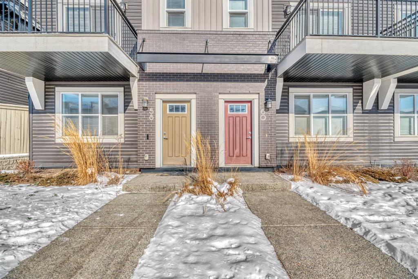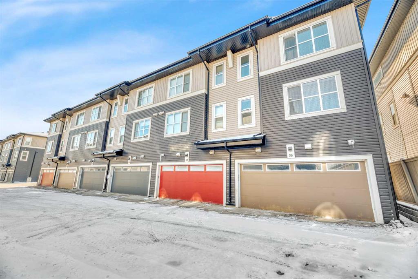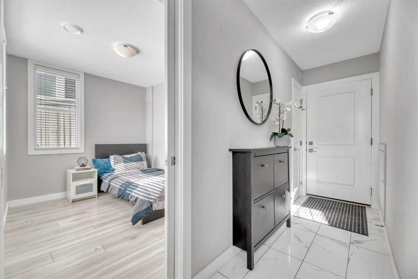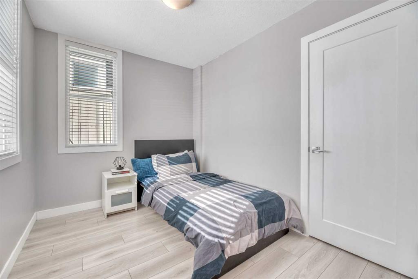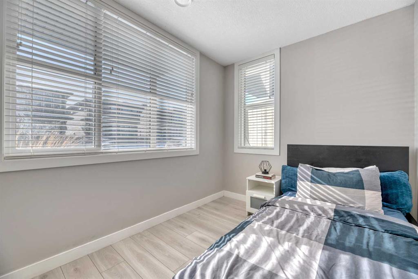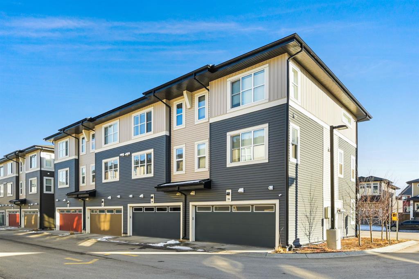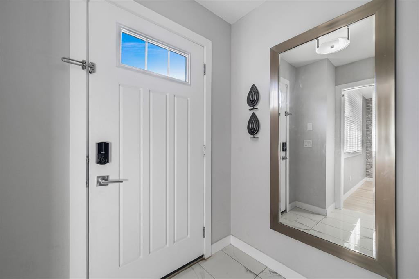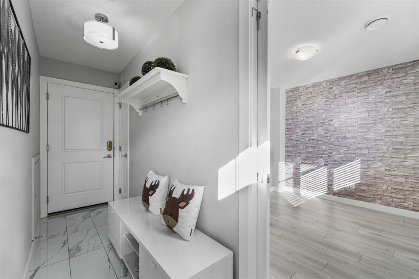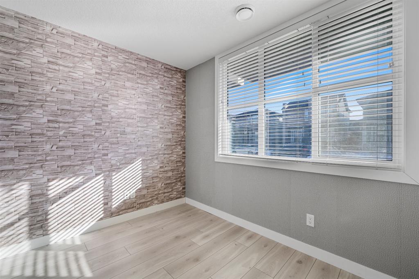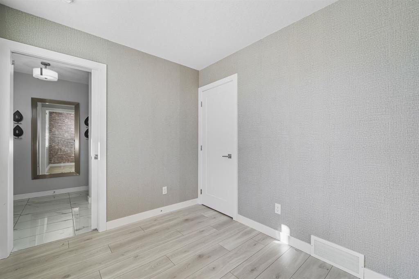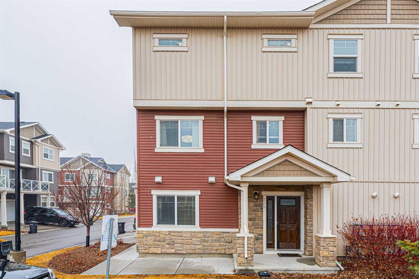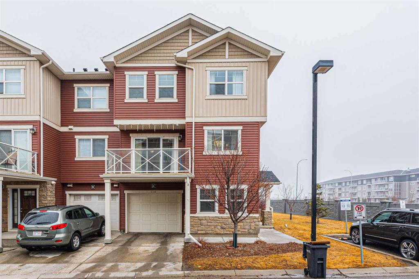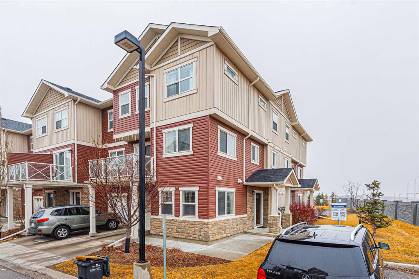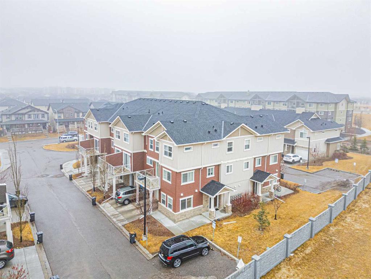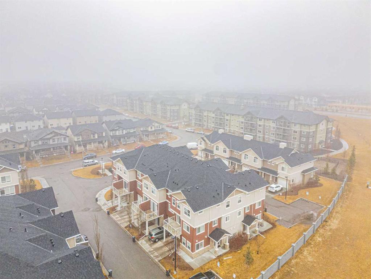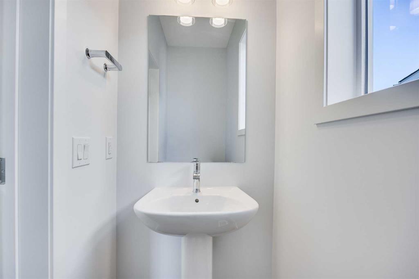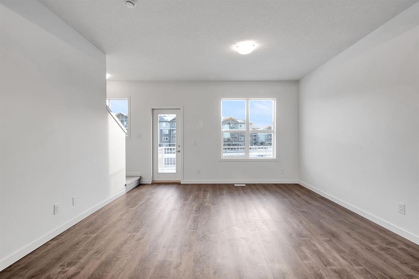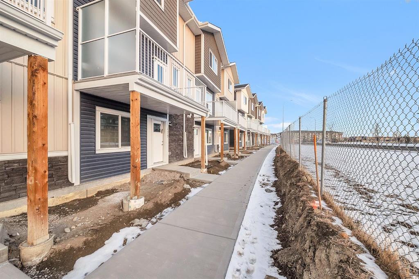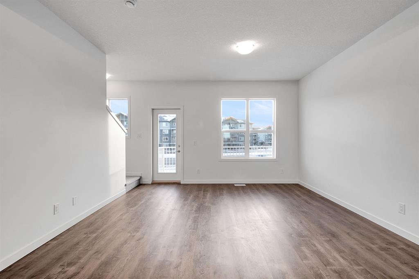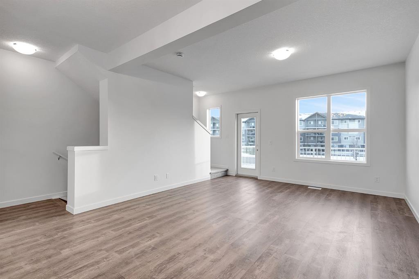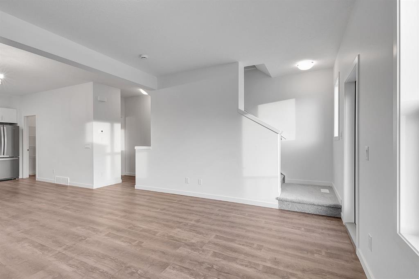6345 128 Avenue NE
Calgary T3N 0Y5
MLS® Number: A2197557
$ 469,900
3
BEDROOMS
2 + 1
BATHROOMS
1,388
SQUARE FEET
2023
YEAR BUILT
Price Reduction! Welcome home to 6345 128 Avenue NE, a stunning townhouse located in the diverse neighbourhood of Cornerstone in NE Calgary. This PET FRIENDLY, LOW CONDO FEE home is perfectly positioned near the Calgary Airport, this 3 storey home brings 3 bedrooms and 2.5 bathrooms. The main floor entryway greets you with easy access to the tandem (2 car + storage room) garage. As soon as you enter the 2nd floor you will be flooded with a light and bright kitchen, living area & dining space. A half bath is strategically located off the kitchen. From the living room you can step out onto the balcony where you can hang out with loved ones or simply people watch and enjoy a great sunrise. The kitchen island has ample storage space and can fit bar stools for extra seating. Upstairs you will have two spare bedrooms and an upstairs main bathroom. The master bedroom can fit a king bed and is complimented by an ensuite and large walk in closet. Upstairs laundry is a great perk in this home. This home will work for a variety of families and individuals looking for a stylish place to call home. This townhouse is a fantastic investment property with easy access to Stoney trail, many shopping malls (Cross Iron Mills and Sunridge Mall) nearby. This condo is pet friendly with board approval for a maximum of 2 pets, dogs have no weight restrictions and other pets must be under 20 kgs. Book a showing today!
| COMMUNITY | Cornerstone |
| PROPERTY TYPE | Row/Townhouse |
| BUILDING TYPE | Triplex |
| STYLE | 3 Storey |
| YEAR BUILT | 2023 |
| SQUARE FOOTAGE | 1,388 |
| BEDROOMS | 3 |
| BATHROOMS | 3.00 |
| BASEMENT | None |
| AMENITIES | |
| APPLIANCES | Dishwasher, Dryer, Electric Stove, Microwave Hood Fan, Refrigerator, Washer |
| COOLING | None |
| FIREPLACE | N/A |
| FLOORING | Vinyl Plank |
| HEATING | Forced Air |
| LAUNDRY | In Unit |
| LOT FEATURES | Low Maintenance Landscape, Street Lighting |
| PARKING | Double Garage Attached |
| RESTRICTIONS | Pet Restrictions or Board approval Required, Pets Allowed |
| ROOF | Asphalt Shingle |
| TITLE | Fee Simple |
| BROKER | The Real Estate District |
| ROOMS | DIMENSIONS (m) | LEVEL |
|---|---|---|
| Foyer | 5`7" x 8`0" | Main |
| Furnace/Utility Room | 5`7" x 10`1" | Main |
| 2pc Bathroom | 4`11" x 5`6" | Second |
| Balcony | 16`1" x 6`3" | Second |
| Dining Room | 10`6" x 8`0" | Second |
| Kitchen | 14`0" x 13`10" | Second |
| Living Room | 12`0" x 10`4" | Second |
| 4pc Bathroom | 8`3" x 4`11" | Third |
| 4pc Ensuite bath | 8`4" x 5`0" | Third |
| Bedroom | 8`0" x 12`2" | Third |
| Bedroom | 8`0" x 12`2" | Third |
| Bedroom - Primary | 12`0" x 11`1" | Third |
| Walk-In Closet | 3`11" x 12`1" | Third |



































