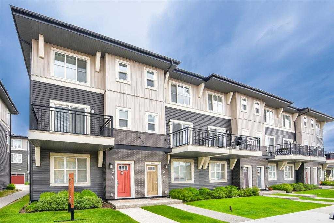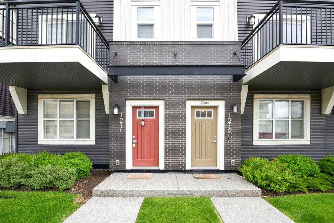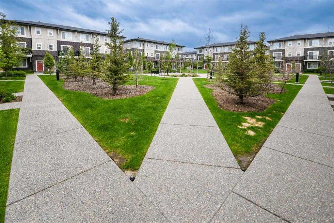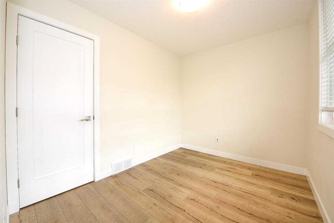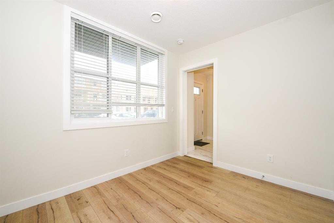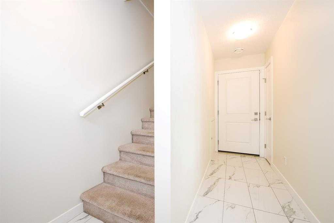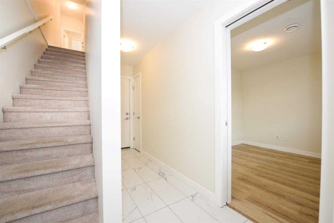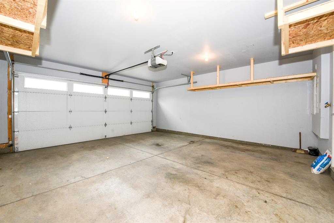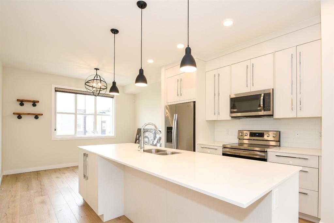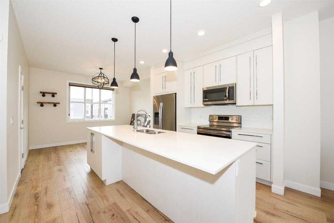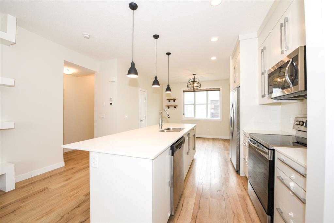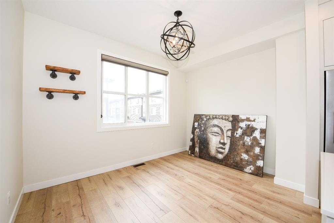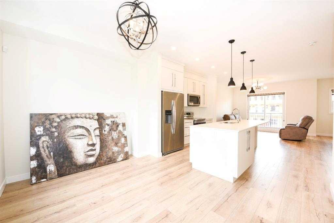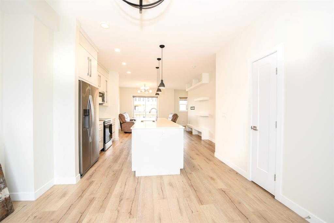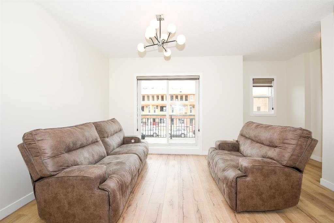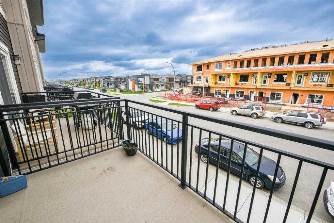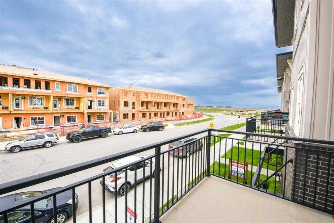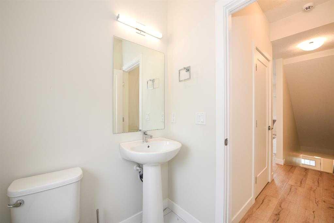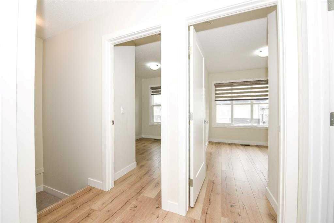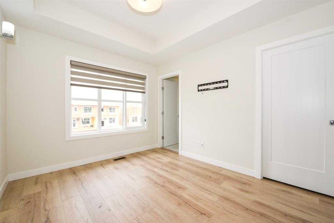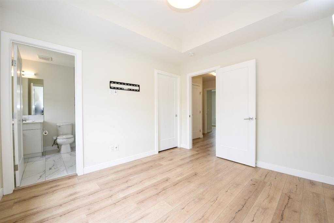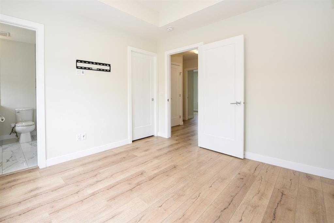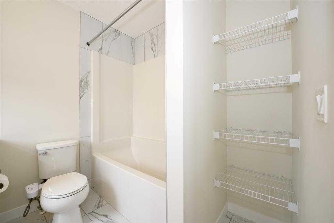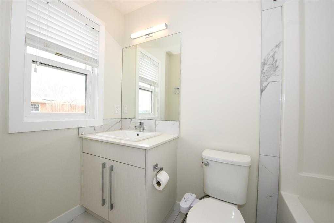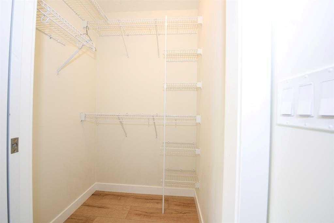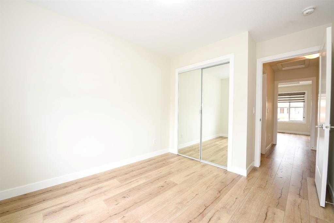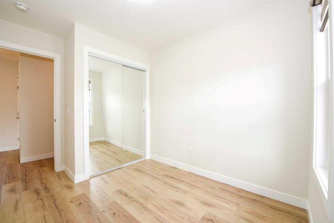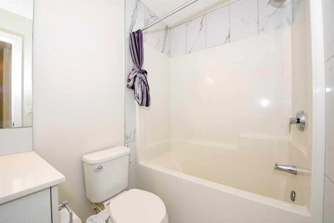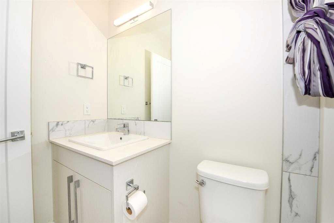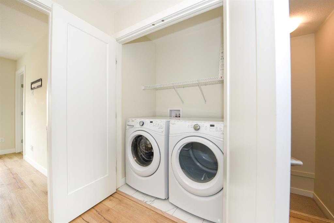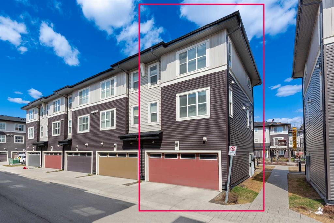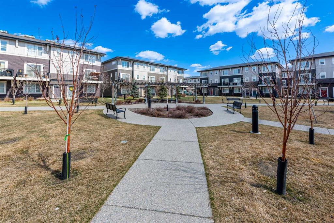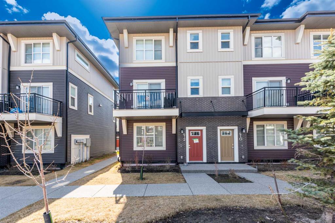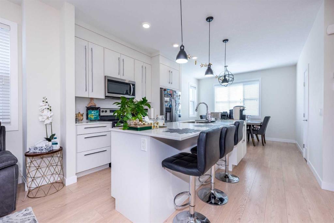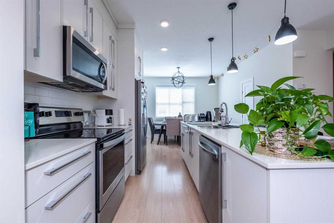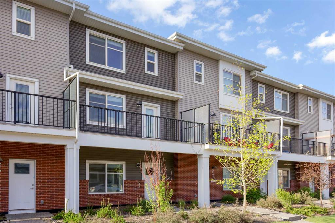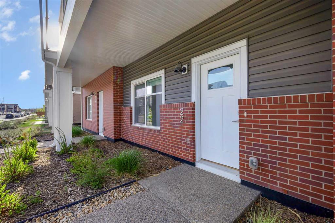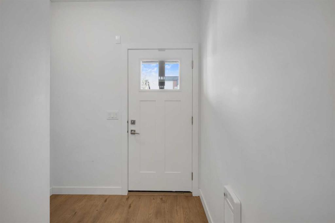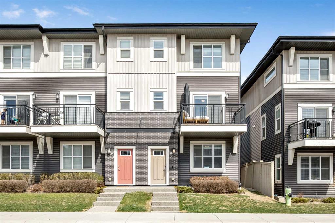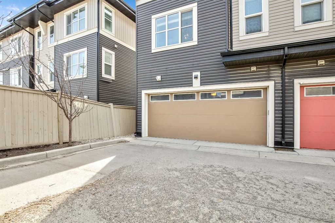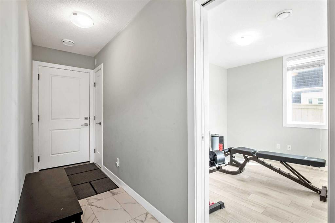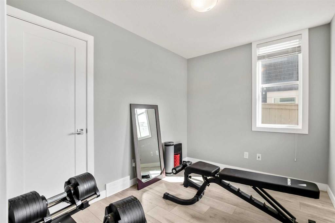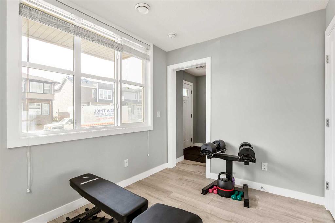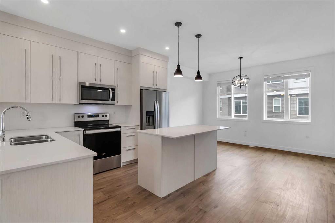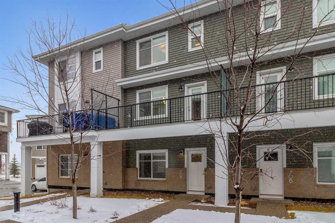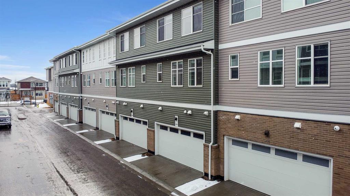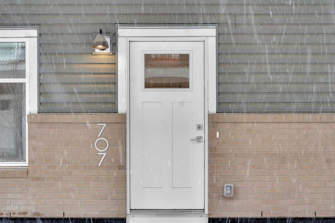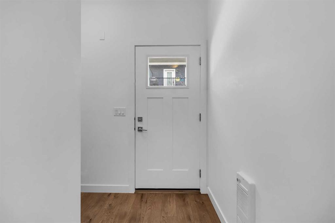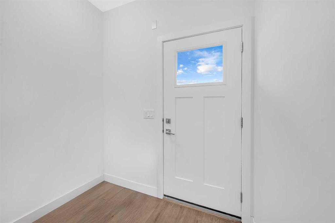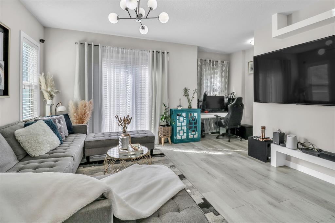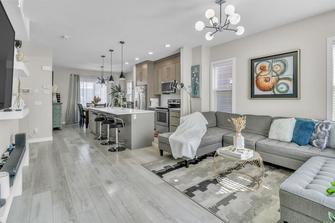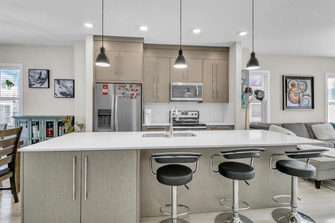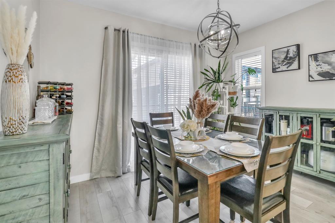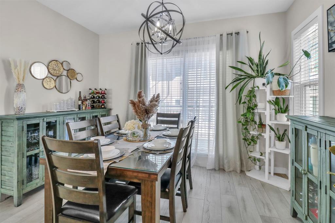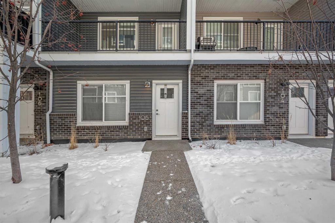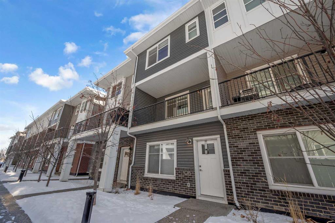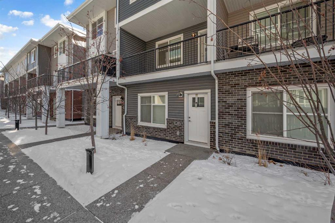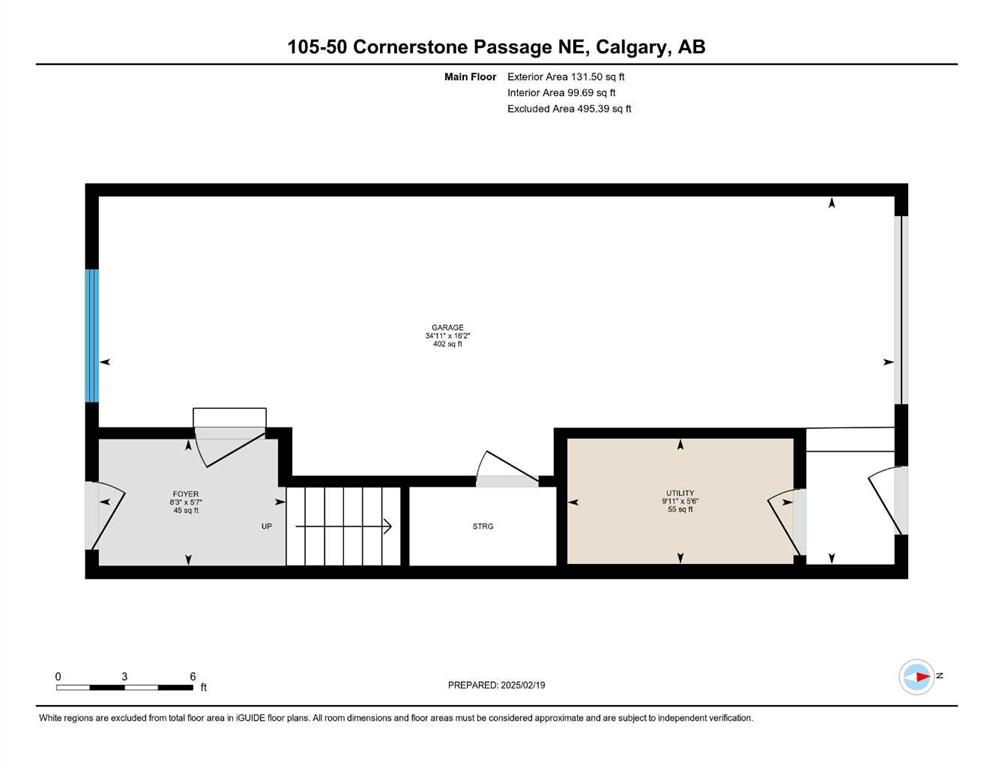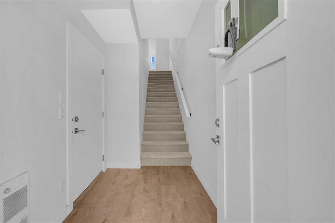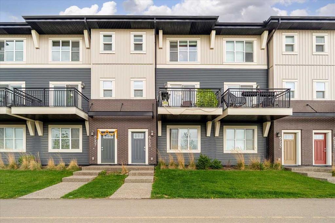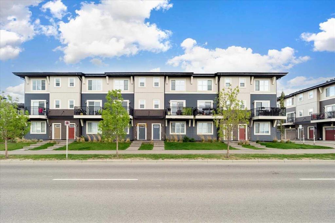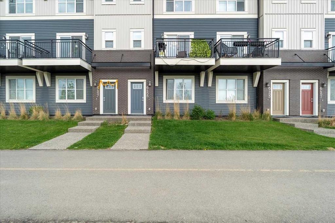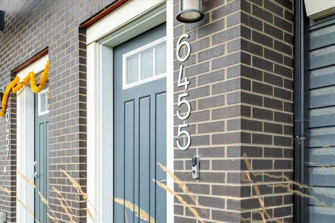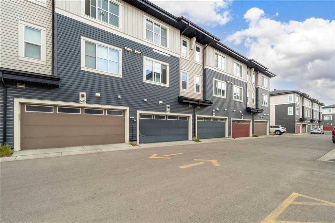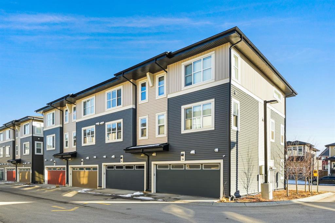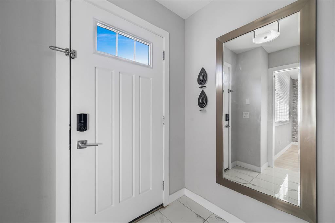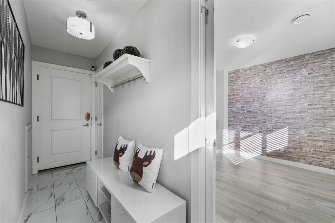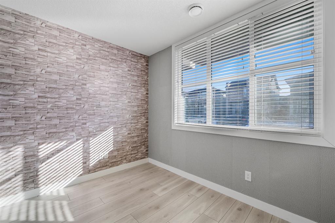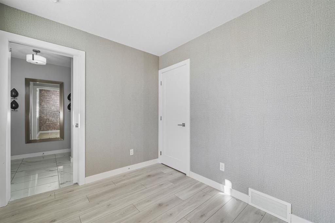1212 Cornerstone Street NE
Calgary T3N 2A6
MLS® Number: A2210258
$ 469,900
4
BEDROOMS
2 + 1
BATHROOMS
1,581
SQUARE FEET
2016
YEAR BUILT
Welcome to this well-maintained 4-bedroom, 2.5 bathroom townhouse in the vibrant community of Cornerstone, Calgary. Built in 2016, this home remains in immaculate condition, offering a modern and stylish living space. The main floor features an upgraded kitchen with quartz countertops, a long central island, and sleek stainless steel appliances, seamlessly flowing into a bright and inviting living area. upstairs, you'll find a spacious primary bedroom with a 4-piece ensuite, along with two additional bedrooms and another full bathroom. the lower level offers an attached heated garage and a versatile office space, which can also be easily converted to a bedroom, making it perfect for accommodating guests or extended family. Recent upgrades include updated flooring, tiles, and quartz finishes. Additional features such as a side entry, central vacuum rough-in, pendant lighting, and built-in decorative shelving add to the home's appeal. This west facing unit receives plenty of natural light, making it a warm and welcoming space. Don't miss out on this fantastic opportunity - Contact me today and book your private showing.
| COMMUNITY | Cornerstone |
| PROPERTY TYPE | Row/Townhouse |
| BUILDING TYPE | Five Plus |
| STYLE | 3 Storey |
| YEAR BUILT | 2016 |
| SQUARE FOOTAGE | 1,581 |
| BEDROOMS | 4 |
| BATHROOMS | 3.00 |
| BASEMENT | None |
| AMENITIES | |
| APPLIANCES | Dishwasher, Electric Stove, Garage Control(s), Microwave Hood Fan, Refrigerator, Washer/Dryer |
| COOLING | None |
| FIREPLACE | N/A |
| FLOORING | Carpet, Laminate, Tile |
| HEATING | Forced Air, Natural Gas |
| LAUNDRY | Upper Level |
| LOT FEATURES | Other |
| PARKING | Double Garage Attached |
| RESTRICTIONS | None Known |
| ROOF | Asphalt Shingle |
| TITLE | Fee Simple |
| BROKER | PREP Realty |
| ROOMS | DIMENSIONS (m) | LEVEL |
|---|---|---|
| Bedroom | 10`4" x 8`0" | Main |
| 2pc Bathroom | Second | |
| Living Room | 18`1" x 14`9" | Second |
| Kitchen | 14`11" x 11`10" | Second |
| Dining Room | 12`3" x 7`10" | Second |
| Bedroom - Primary | 11`9" x 10`1" | Third |
| Bedroom | 11`4" x 8`6" | Third |
| Bedroom | 12`0" x 9`3" | Third |
| 4pc Ensuite bath | Third | |
| 4pc Bathroom | Third |

