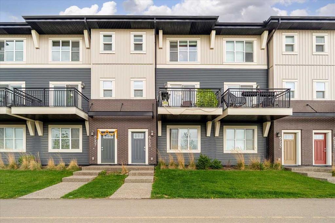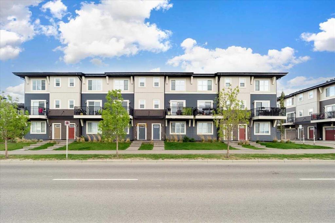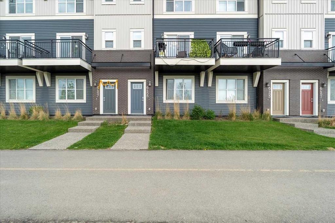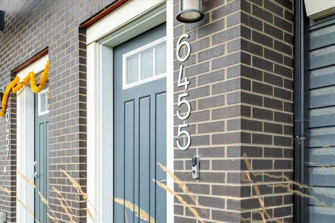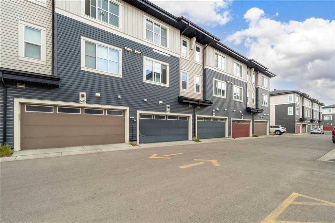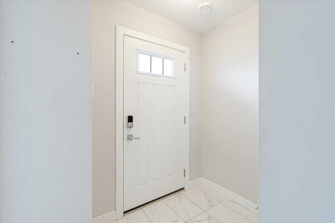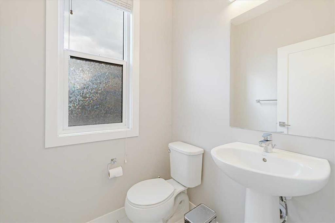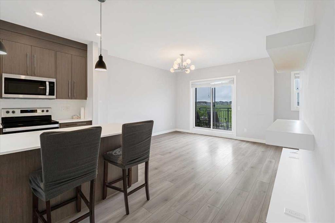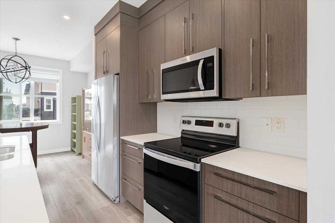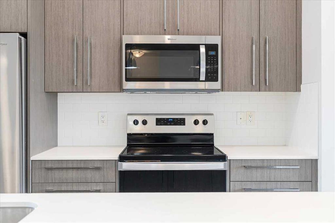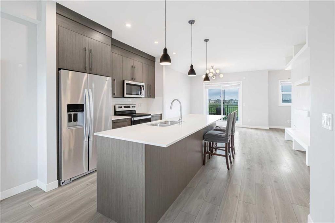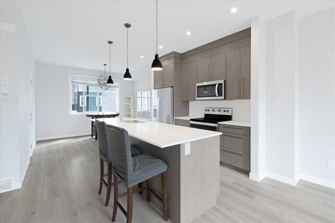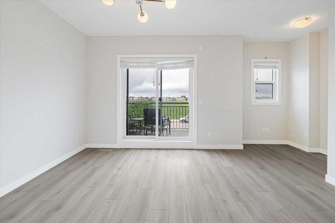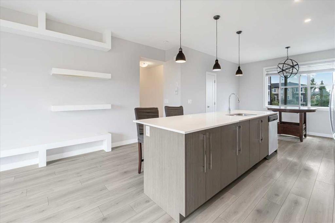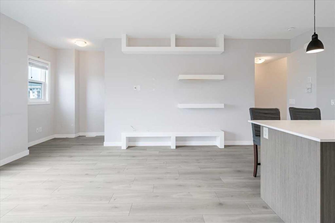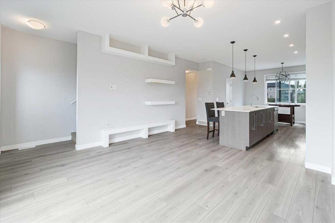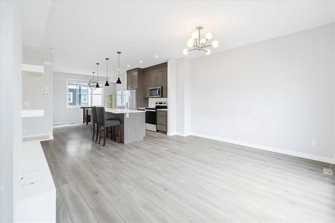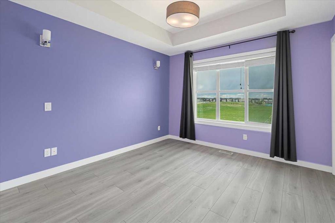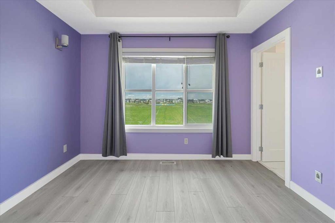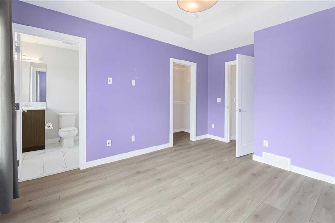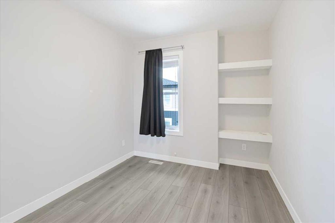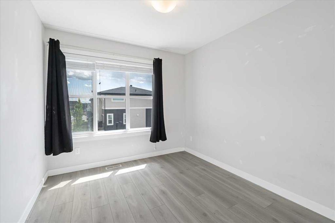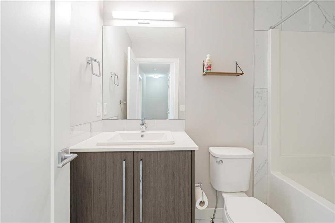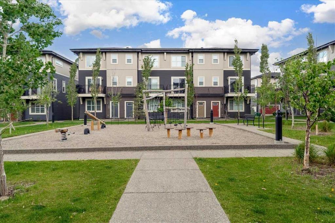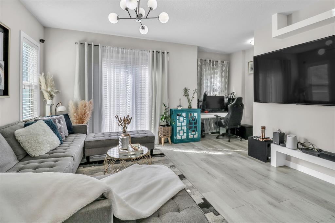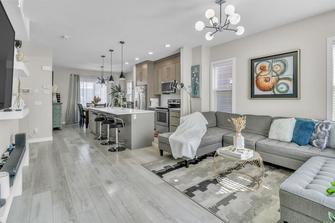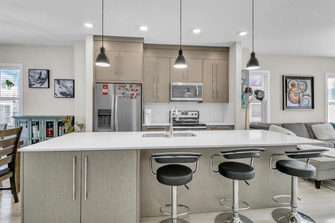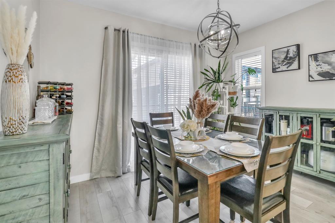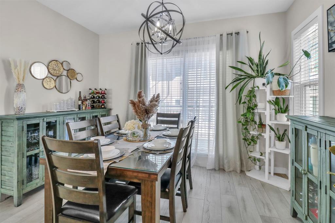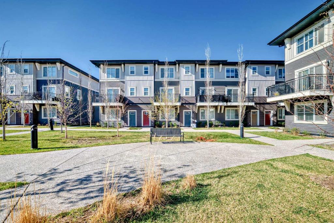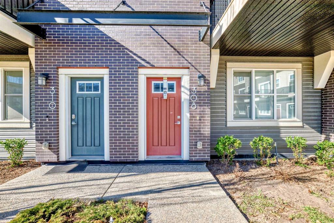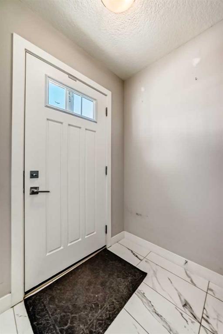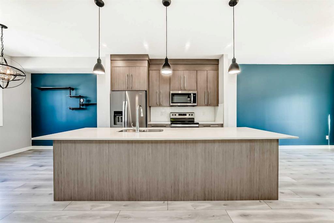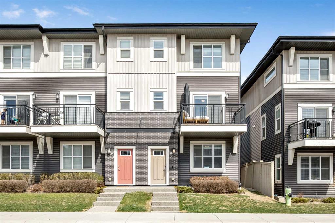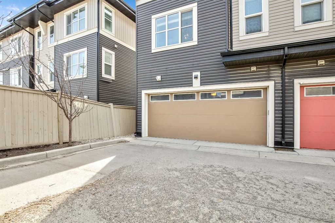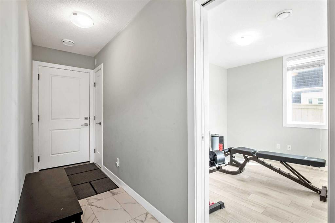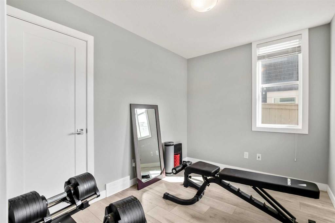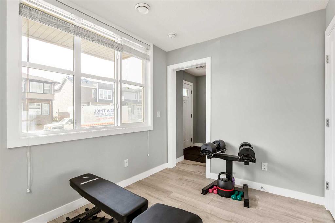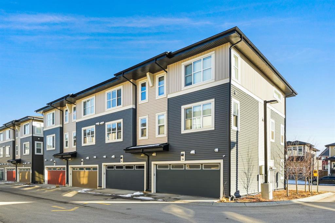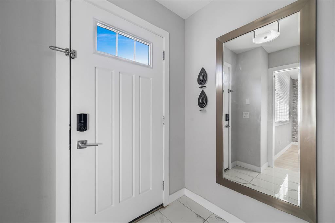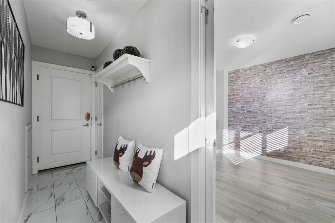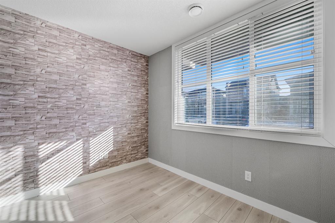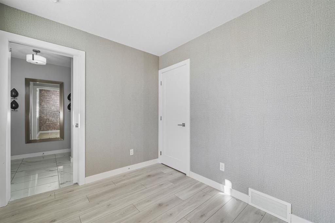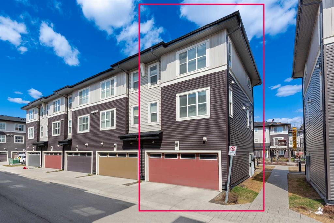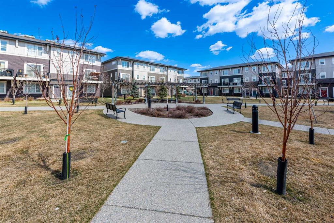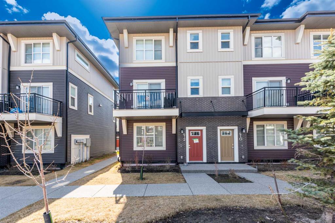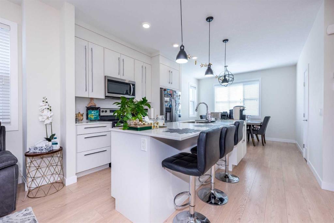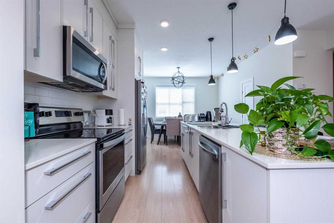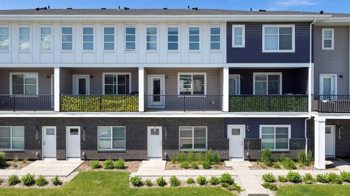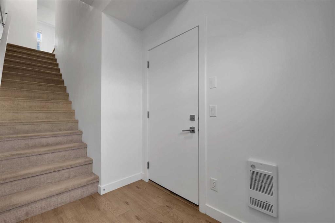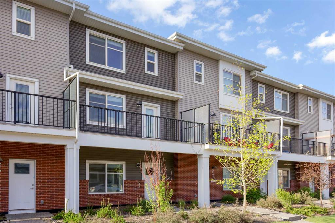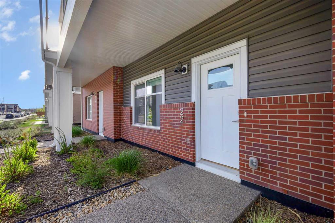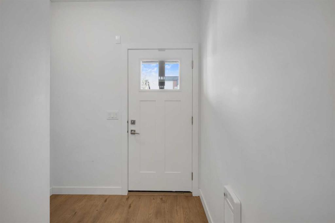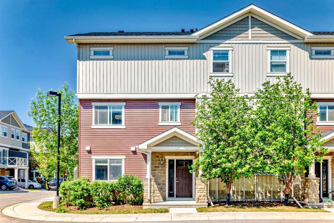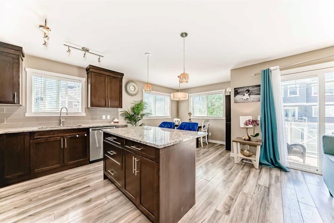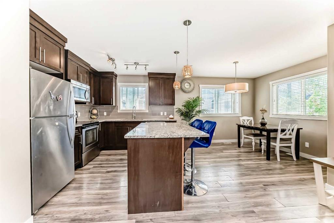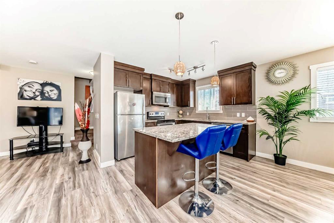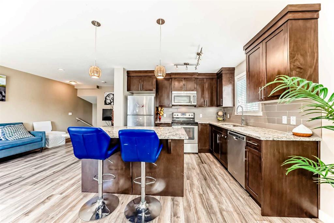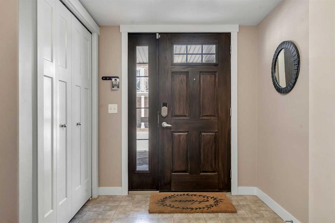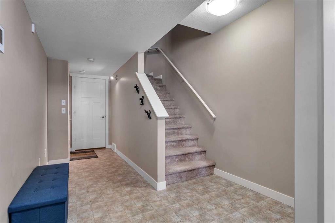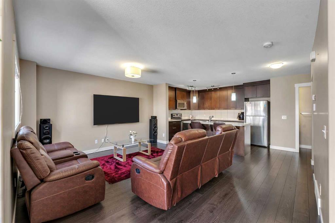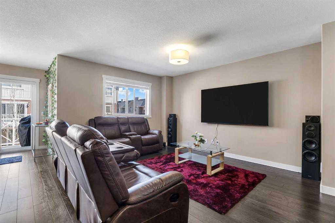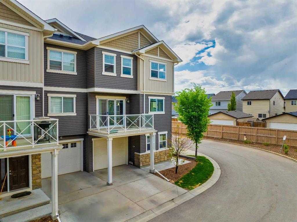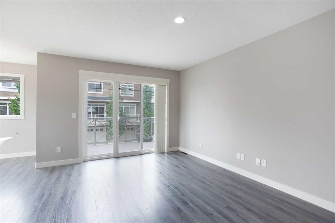6455 128 Avenue NE
Calgary T3N 1E6
MLS® Number: A2226889
$ 410,000
4
BEDROOMS
2 + 1
BATHROOMS
2019
YEAR BUILT
Welcome to your future home in Cornerstone! This stunning 4-bedroom, 2.5-bathroom townhome offers the perfect blend of modern style, functional space, and an unbeatable location. The large double attached garage provides convenient access to the home and offers ample space for your vehicles and storage needs. On the first floor, you’ll also find a versatile room that can be used as an office or additional bedroom, ideal for working from home or hosting guests. The second floor features an open-concept living area with a spacious living room, dining area, and a beautifully designed kitchen. The kitchen boasts sleek quartz countertops, and large windows fill the space with natural light, creating a bright and airy atmosphere. Step outside onto the south-facing balcony—perfect for enjoying your morning coffee or relaxing at sunset. On the third floor, the master suite provides a luxurious retreat with a 4-piece ensuite that includes a deep soaking tub and a large walk-in closet. Two additional generously-sized bedrooms offer plenty of space for family or guests. Ideally located, this home offers easy access to both Stoney Trail and Deerfoot Trail, with grocery stores, amenities, and services just minutes away. CrossIron Mills and Genesis Recreation Centre are also nearby, providing endless shopping, dining, and recreational opportunities. This home is designed for comfort and convenience, combining modern finishes with a prime location. Don’t miss the opportunity to make it your own!
| COMMUNITY | Cornerstone |
| PROPERTY TYPE | Row/Townhouse |
| BUILDING TYPE | Five Plus |
| STYLE | 3 Storey |
| YEAR BUILT | 2019 |
| SQUARE FOOTAGE | 1,387 |
| BEDROOMS | 4 |
| BATHROOMS | 3.00 |
| BASEMENT | None |
| AMENITIES | |
| APPLIANCES | Electric Stove, Microwave Hood Fan, Refrigerator, Washer/Dryer Stacked |
| COOLING | None |
| FIREPLACE | N/A |
| FLOORING | Carpet, Tile, Vinyl Plank |
| HEATING | Forced Air, Natural Gas |
| LAUNDRY | Upper Level |
| LOT FEATURES | Low Maintenance Landscape, Underground Sprinklers |
| PARKING | Double Garage Attached, Garage Door Opener, Garage Faces Rear |
| RESTRICTIONS | Board Approval, Pet Restrictions or Board approval Required |
| ROOF | Asphalt Shingle |
| TITLE | Fee Simple |
| BROKER | Century 21 Bravo Realty |
| ROOMS | DIMENSIONS (m) | LEVEL |
|---|---|---|
| Bedroom | 10`2" x 7`10" | Main |
| Furnace/Utility Room | 7`9" x 4`3" | Main |
| 2pc Bathroom | 5`2" x 4`10" | Second |
| Dining Room | 12`0" x 8`10" | Second |
| Kitchen | 8`0" x 12`2" | Second |
| Living Room | 17`10" x 13`0" | Second |
| Bedroom - Primary | 10`9" x 13`6" | Third |
| 4pc Ensuite bath | 6`0" x 8`0" | Third |
| Bedroom | 8`4" x 10`10" | Third |
| Bedroom | 9`0" x 11`9" | Third |
| 4pc Bathroom | 4`11" x 7`11" | Third |

