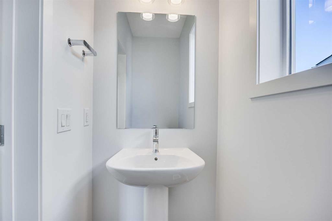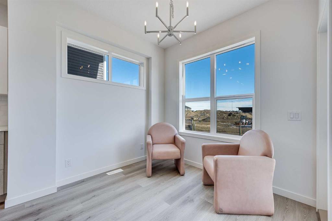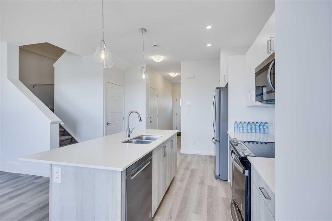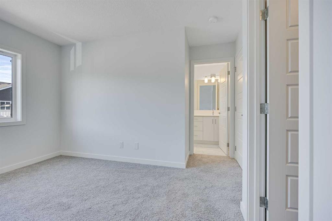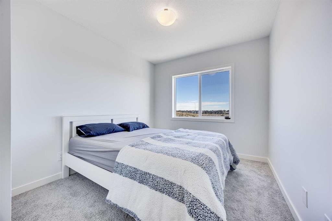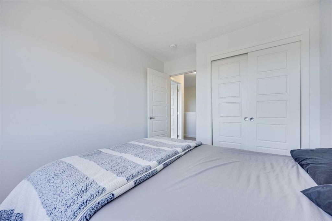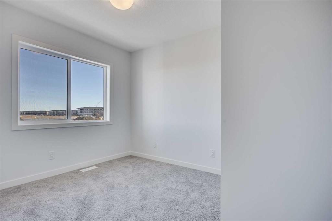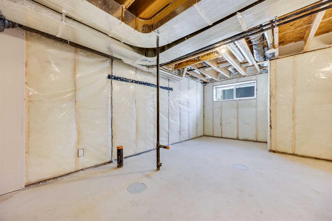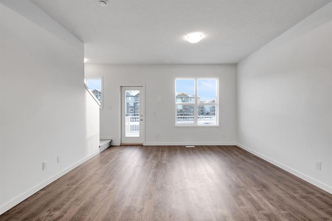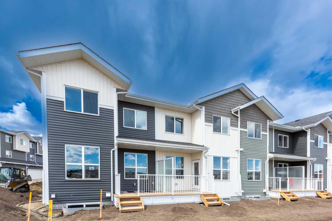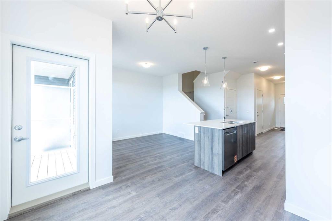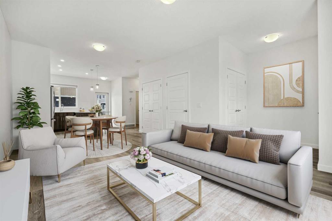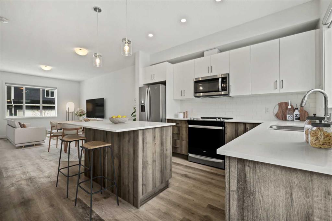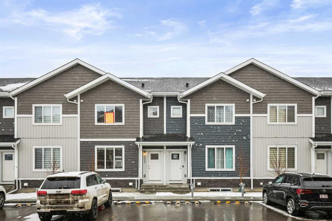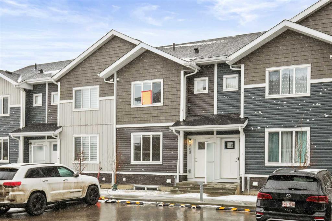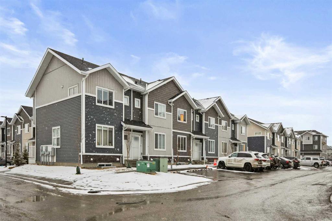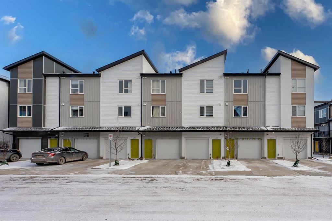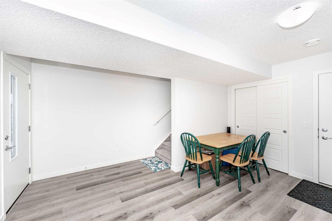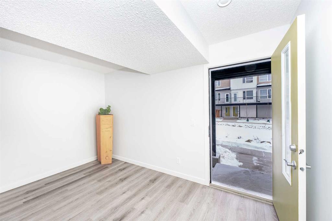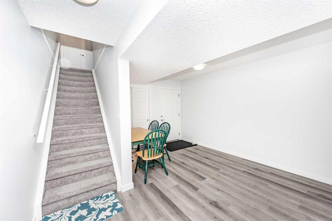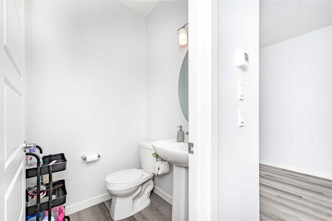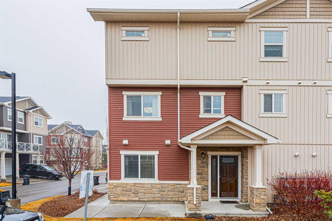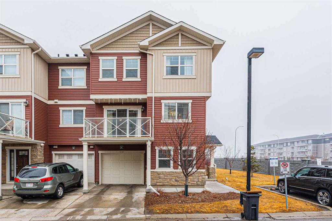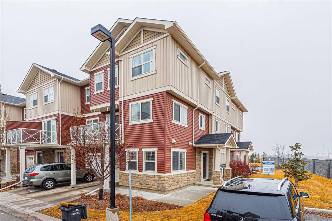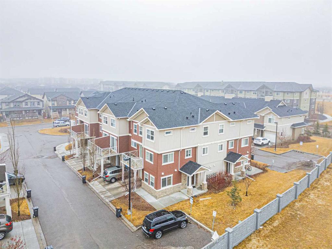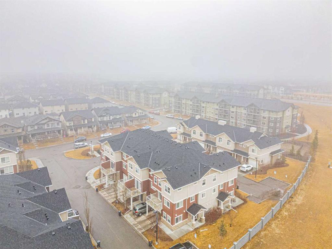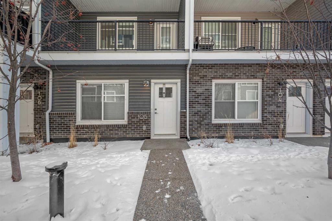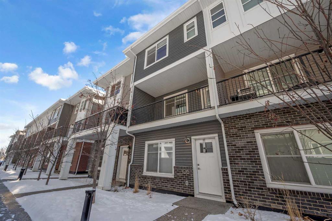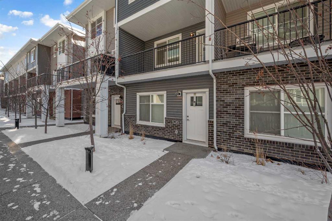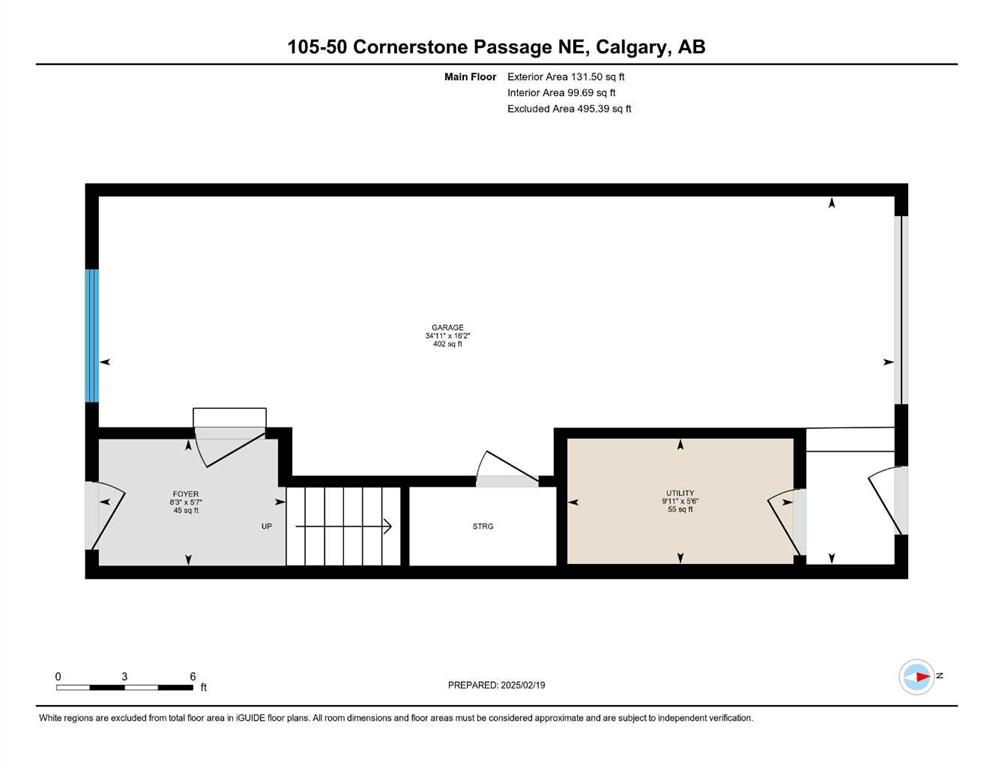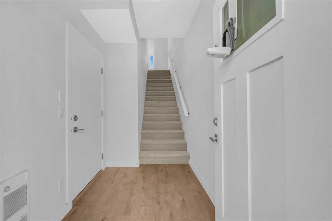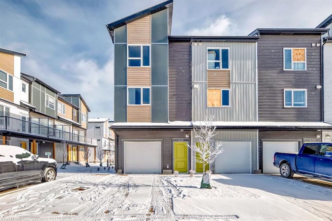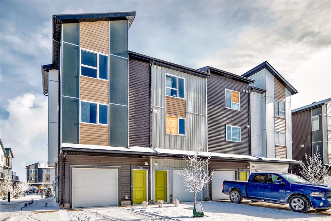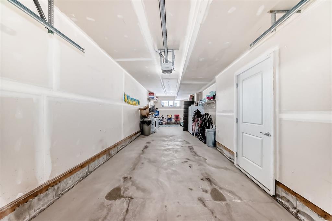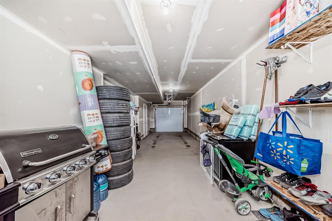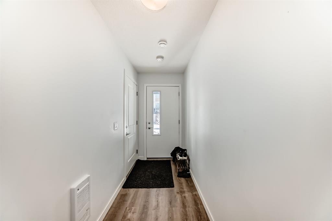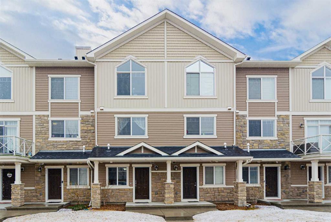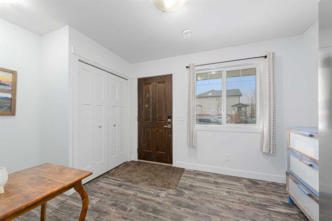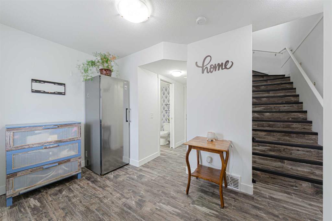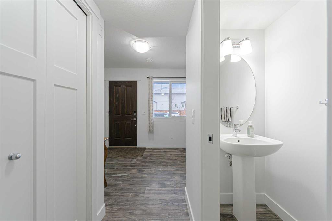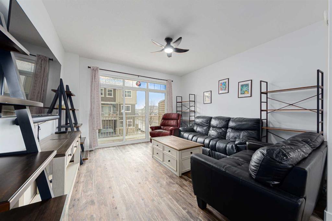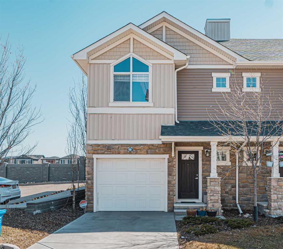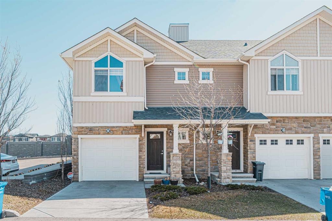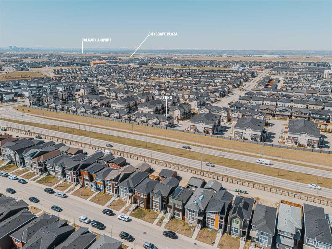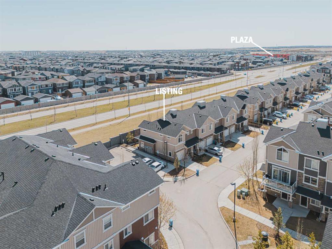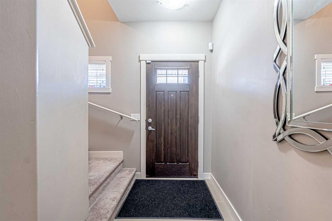514, 137 Red Embers Link NE
Calgary T3N2G4
MLS® Number: A2199327
$ 489,998
3
BEDROOMS
2 + 1
BATHROOMS
1,272
SQUARE FEET
2025
YEAR BUILT
This beautifully designed 2-storey front garage townhouse in Redstone offers 3 bedrooms, 2.5 bathrooms, Single attached Garage, Driveway and a bright, open-concept layout with durable vinyl flooring and modern finishes throughout. The kitchen features quartz countertops, 2-toned cabinetry, stainless steel appliances, and a central island with breakfast bar seating. Upstairs, enjoy a private primary bedroom with a 4-piece ensuite, two additional bedrooms, a 4-piece bathroom, and a convenient laundry room. The unfinished basement offers endless customization potential, while the expansive back deck is perfect for relaxing or entertaining. Located in a family-friendly community close to schools, parks, shopping, and major roadways, this home is just minutes from Cross Iron Mills, Costco, and the airport. Don’t miss this opportunity—schedule your showing today!
| COMMUNITY | Redstone |
| PROPERTY TYPE | Row/Townhouse |
| BUILDING TYPE | Four Plex |
| STYLE | Townhouse |
| YEAR BUILT | 2025 |
| SQUARE FOOTAGE | 1,272 |
| BEDROOMS | 3 |
| BATHROOMS | 3.00 |
| BASEMENT | Full, Unfinished |
| AMENITIES | |
| APPLIANCES | Dishwasher, Electric Cooktop, Electric Oven, Garage Control(s), Microwave Hood Fan, Refrigerator, Washer/Dryer |
| COOLING | None |
| FIREPLACE | N/A |
| FLOORING | Carpet, Tile, Vinyl Plank |
| HEATING | Forced Air, Natural Gas |
| LAUNDRY | Laundry Room, Upper Level |
| LOT FEATURES | Back Yard, Front Yard, Landscaped, Lawn, Low Maintenance Landscape, Rectangular Lot, Standard Shaped Lot, Street Lighting |
| PARKING | Concrete Driveway, Driveway, Front Drive, Garage Door Opener, Garage Faces Front, Parking Pad, Single Garage Attached |
| RESTRICTIONS | Condo/Strata Approval, Easement Registered On Title, Pet Restrictions or Board approval Required, Restrictive Covenant, Utility Right Of Way |
| ROOF | Asphalt Shingle |
| TITLE | Fee Simple |
| BROKER | Standard Realty Co. |
| ROOMS | DIMENSIONS (m) | LEVEL |
|---|---|---|
| Furnace/Utility Room | 17`10" x 34`0" | Basement |
| Living Room | 9`2" x 10`8" | Main |
| Dining Room | 9`0" x 8`5" | Main |
| Kitchen | 12`11" x 13`11" | Main |
| 2pc Bathroom | 3`3" x 6`11" | Main |
| Pantry | 2`0" x 2`0" | Main |
| Bedroom - Primary | 12`10" x 12`0" | Second |
| 4pc Ensuite bath | 7`9" x 8`8" | Second |
| Bedroom | 9`0" x 11`3" | Second |
| Bedroom | 8`10" x 10`10" | Second |
| 4pc Bathroom | 4`11" x 8`4" | Second |





