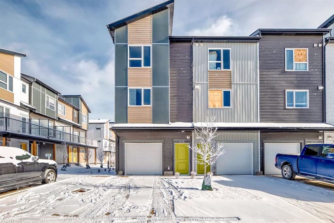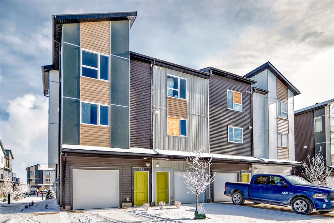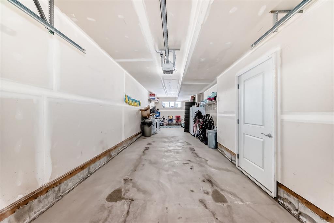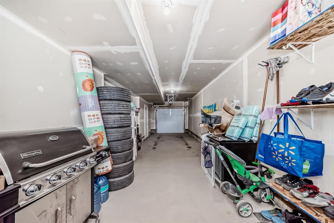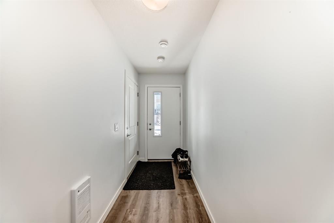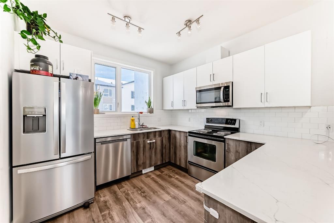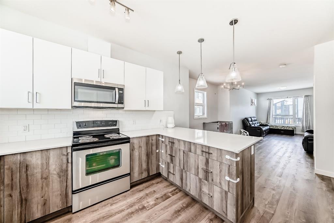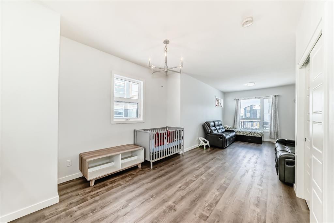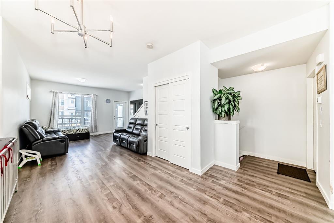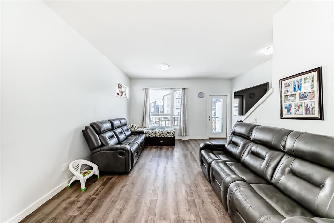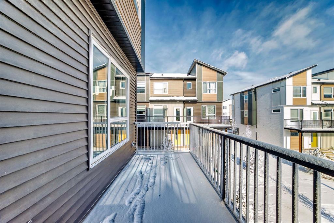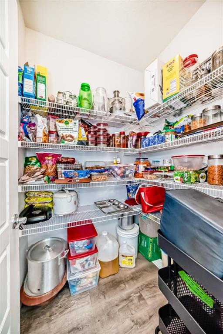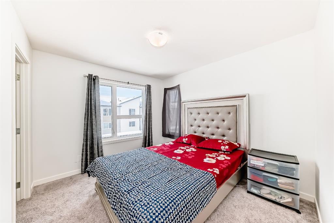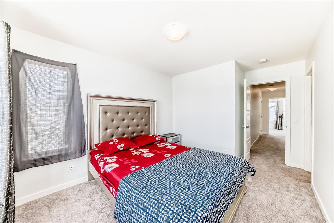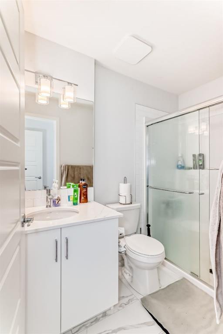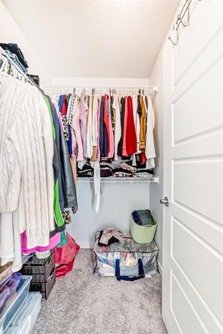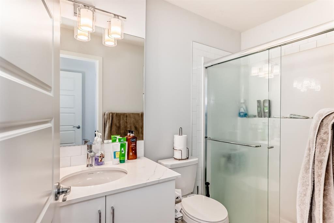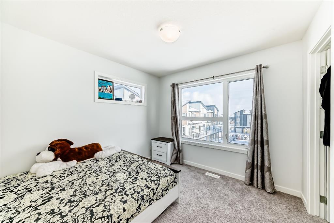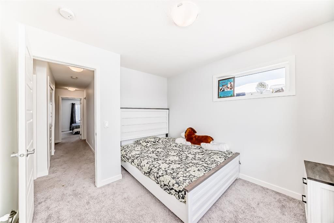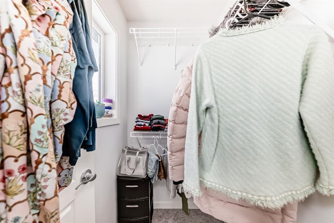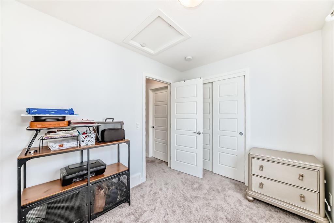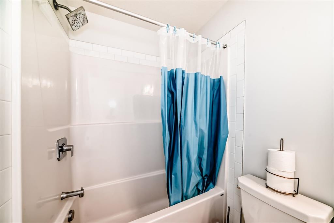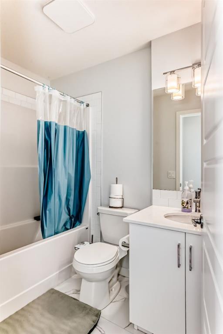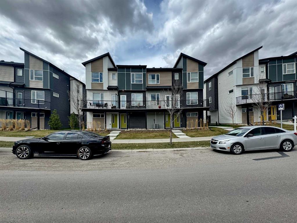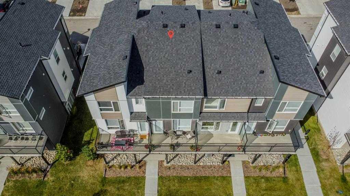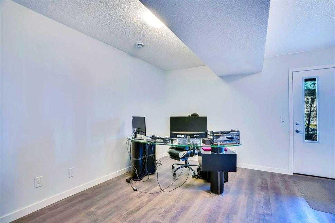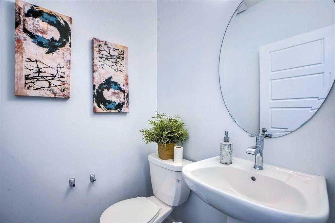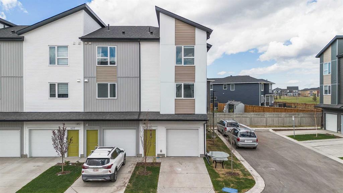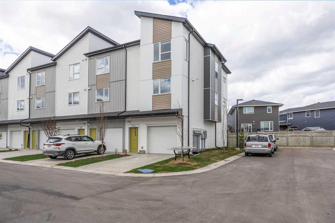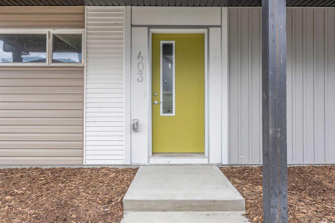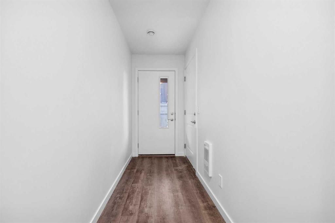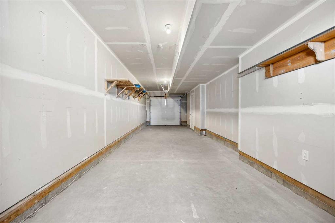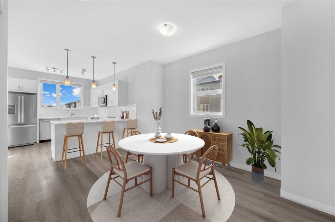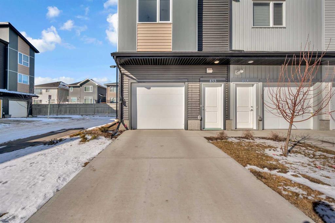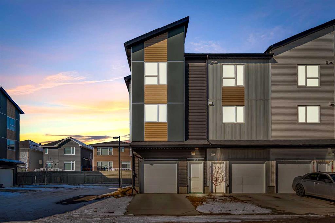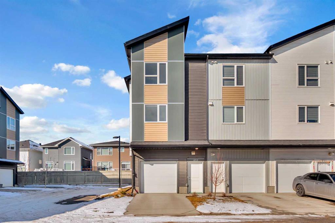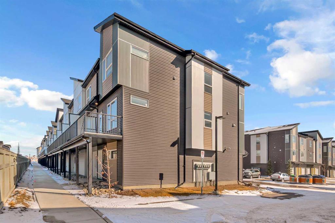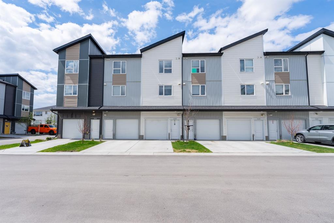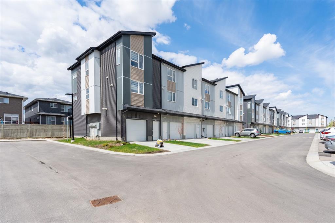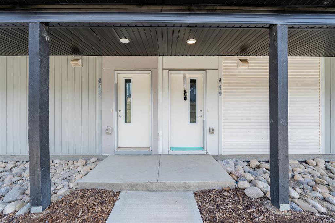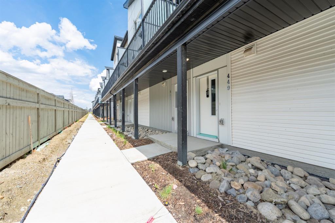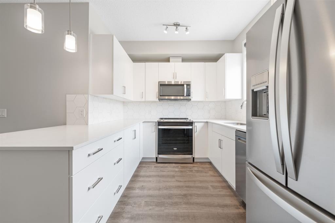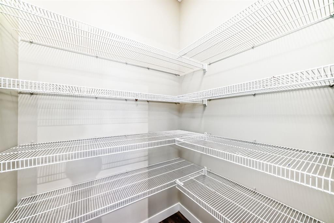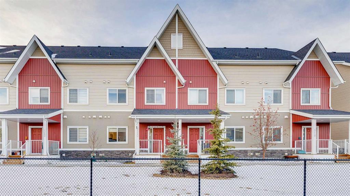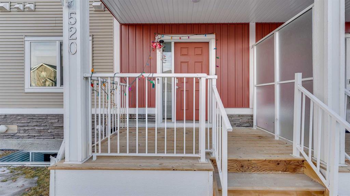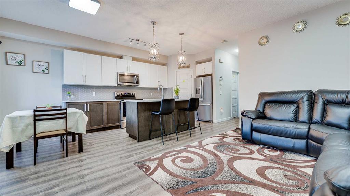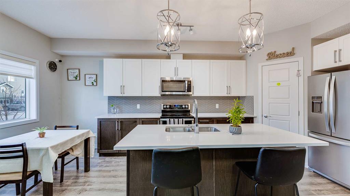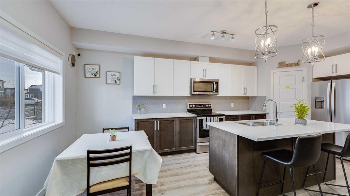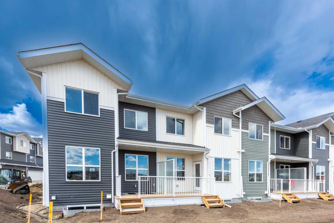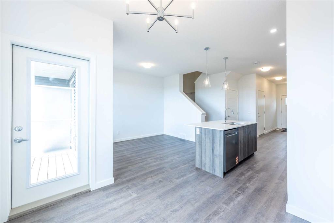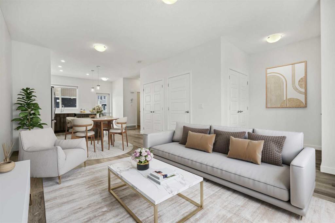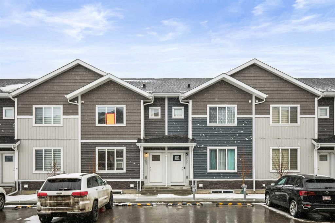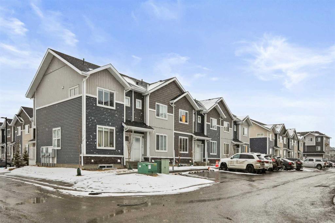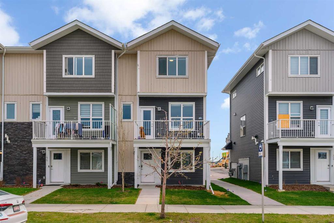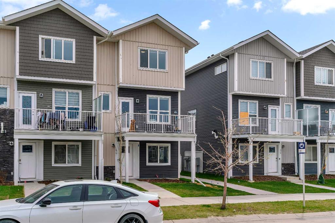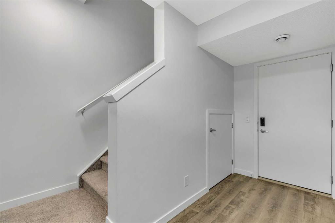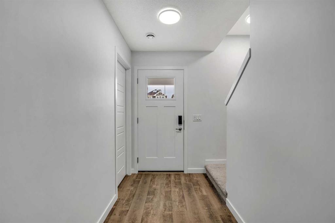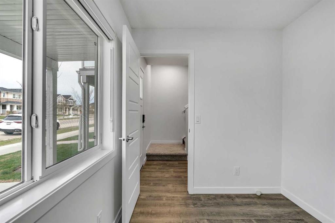416, 301 Redstone Boulevard
Calgary T3N1V6
MLS® Number: A2211228
$ 469,900
3
BEDROOMS
2 + 1
BATHROOMS
1,527
SQUARE FEET
2024
YEAR BUILT
Welcome to your new home in the vibrant community of Redstone, NE Calgary! This meticulously maintained corner/end unit townhouse, built in 2024, combines modern style and everyday comfort, offering a spacious living experience. On the main floor, enjoy the convenience of a double attached tandem garage, providing ample space for two vehicles and additional storage. Enter directly into your home, an especially useful feature during Calgary’s winter months. The second floor features an upgraded kitchen with stone countertops, a spacious pantry, and a stainless steel appliance package. The kitchen’s large island offers extra prep space and seating for casual meals. The open-concept dining area, flooded with natural light from front and corner windows, is perfect for meals and gatherings. Adjacent is the bright and airy living room, where large windows create an inviting space. On the third floor, the master bedroom serves as a relaxing retreat, with a large closet and an en-suite bathroom featuring a standing shower. Two additional bedrooms provide ample space for queen-sized beds and come with roomy closets. A second full bathroom and a laundry area complete this level, offering both practicality and comfort. With a total of 3 bedrooms and 2.5 bathrooms, this home is designed for comfortable living, and with the lowest condo fees in the area—just $240/month—your exterior insurance, waste removal, maintenance, snow removal, and landscaping are all covered, giving you peace of mind. Location is another major advantage. A bus stop on Redstone Blvd is just a minute’s walk away, and nearby amenities like grocery stores and a dental office are within walking distance. Major roads like Stony Trail and Metis Trail are easily accessible, making commuting simple and efficient. Redstone is a fast-growing community with parks, walking paths, and green spaces that make it perfect for families and professionals alike. This stylish townhouse offers exceptional value in one of Calgary’s most desirable neighborhoods. Don’t miss the opportunity to make it yours—schedule your viewing today!
| COMMUNITY | Redstone |
| PROPERTY TYPE | Row/Townhouse |
| BUILDING TYPE | Four Plex |
| STYLE | 3 Storey |
| YEAR BUILT | 2024 |
| SQUARE FOOTAGE | 1,527 |
| BEDROOMS | 3 |
| BATHROOMS | 3.00 |
| BASEMENT | None |
| AMENITIES | |
| APPLIANCES | Dishwasher, Electric Stove, Microwave Hood Fan, Refrigerator, Washer/Dryer, Window Coverings |
| COOLING | None |
| FIREPLACE | N/A |
| FLOORING | Carpet, Tile, Vinyl Plank |
| HEATING | Forced Air |
| LAUNDRY | In Unit |
| LOT FEATURES | Corner Lot |
| PARKING | Double Garage Attached, Parking Pad |
| RESTRICTIONS | None Known |
| ROOF | Asphalt Shingle |
| TITLE | Fee Simple |
| BROKER | URBAN-REALTY.ca |
| ROOMS | DIMENSIONS (m) | LEVEL |
|---|---|---|
| Entrance | 12`6" x 4`4" | Lower |
| Kitchen | 13`9" x 10`0" | Main |
| Dining Room | 9`11" x 10`8" | Main |
| Living Room | 15`6" x 15`3" | Main |
| 2pc Bathroom | 4`8" x 4`8" | Main |
| Balcony | 6`3" x 15`7" | Main |
| Pantry | 5`3" x 4`8" | Main |
| Bedroom - Primary | 10`11" x 9`11" | Upper |
| Walk-In Closet | 4`7" x 5`0" | Upper |
| 3pc Ensuite bath | 8`6" x 4`11" | Upper |
| Laundry | 4`3" x 5`8" | Upper |
| Bedroom | 9`11" x 7`9" | Upper |
| Walk-In Closet | 3`10" x 5`0" | Upper |
| Bedroom | 11`3" x 9`10" | Upper |
| 4pc Bathroom | 7`11" x 4`11" | Upper |

