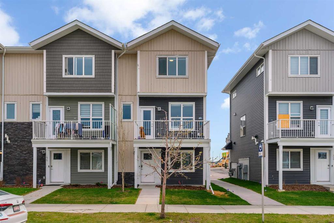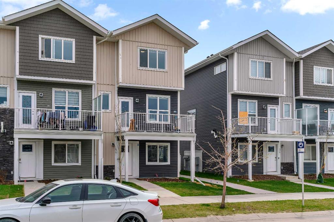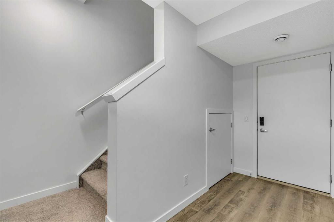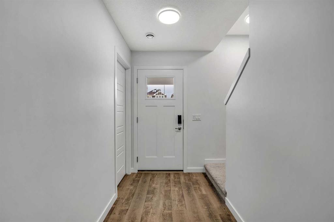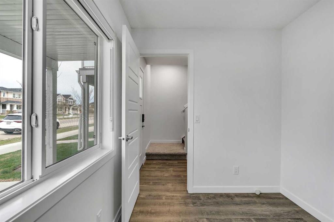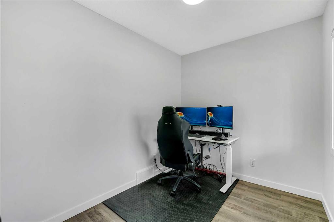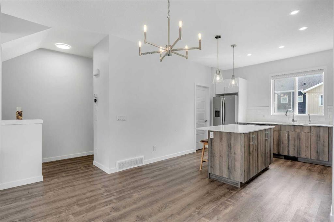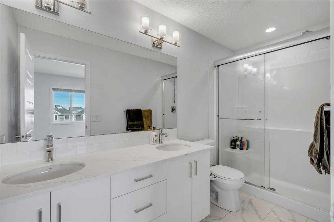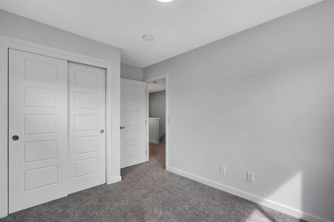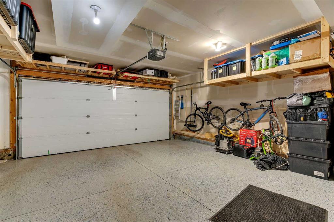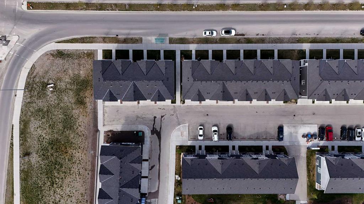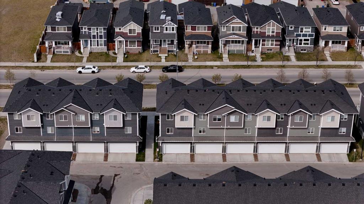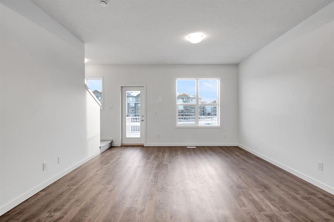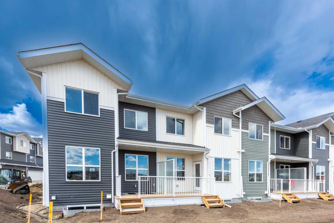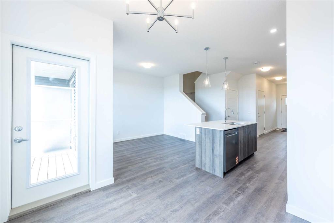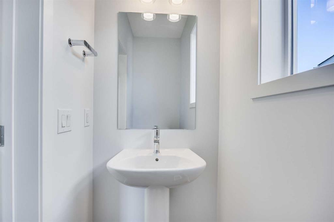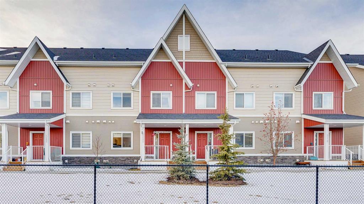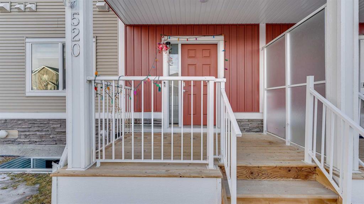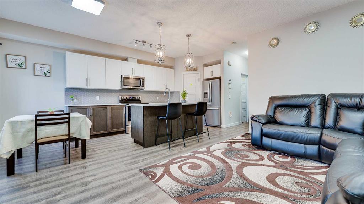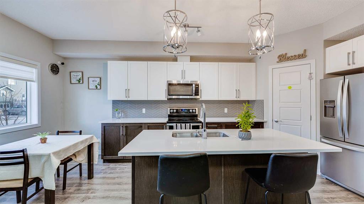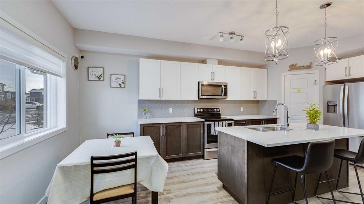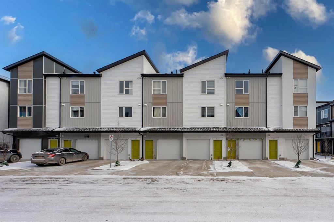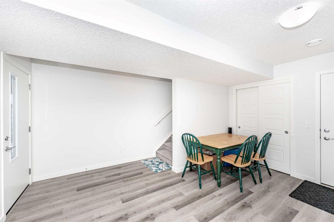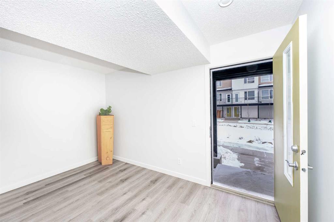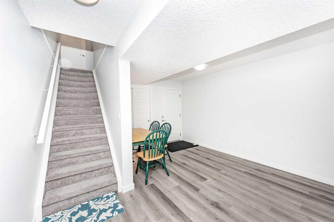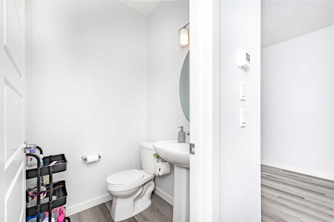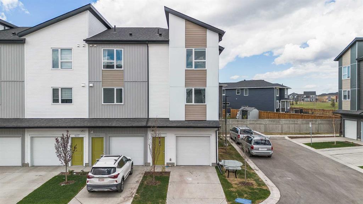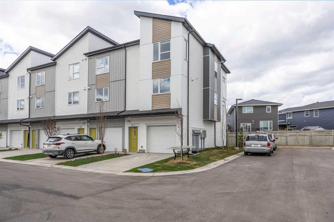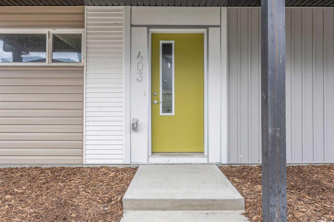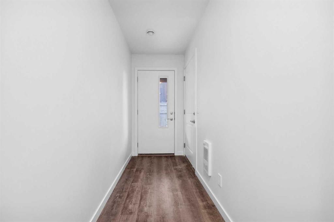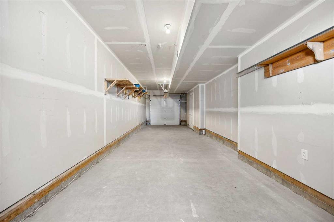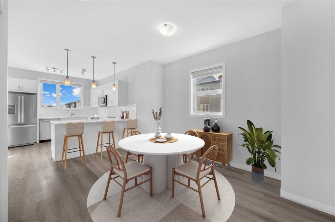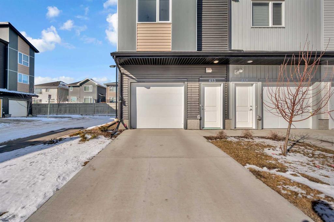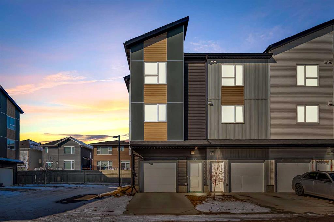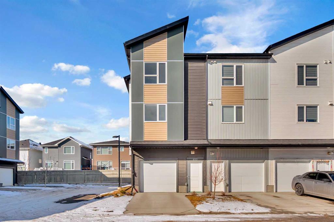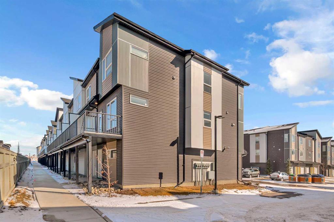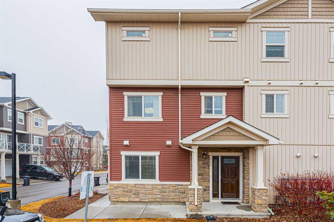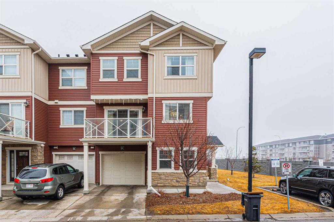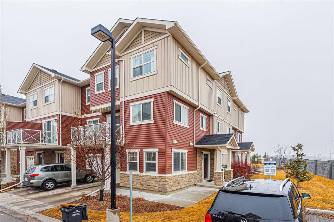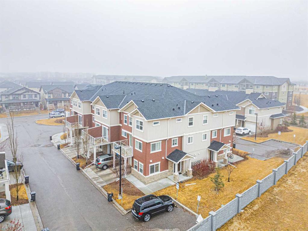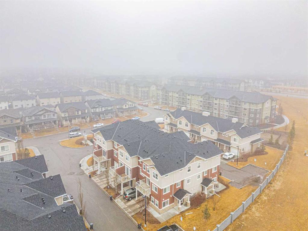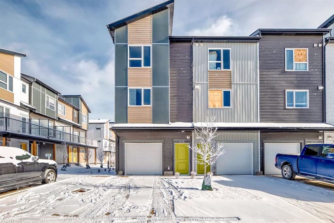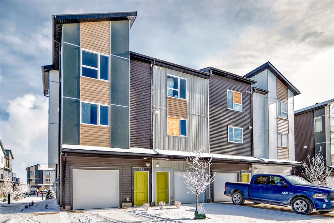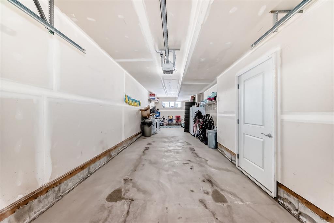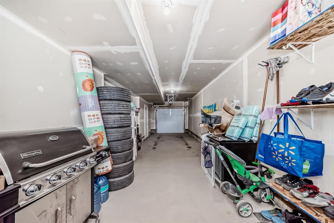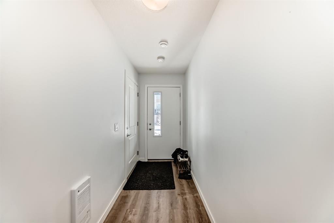44 Redstone Boulevard
Calgary T3N 2G3
MLS® Number: A2220073
$ 489,900
3
BEDROOMS
2 + 1
BATHROOMS
1,582
SQUARE FEET
2022
YEAR BUILT
Discover this stunning 2022-built corner unit townhouse for sale on Redstone Blvd, offering 1582.45 sq. ft. of thoughtfully designed living space—ideal for families or investors. This modern home features 3 spacious bedrooms plus a versatile den perfect for a home office, along with 2.5 well-appointed bathrooms, including a luxurious master ensuite with double sinks. The bright and airy living and dining areas are enhanced by LED light fixtures with 3-color changeable settings and stylish pot lights on the main floor. The contemporary kitchen includes a countertop island and stainless steel appliances, leading to a spacious balcony equipped with a natural gas line, perfect for outdoor seating and BBQs. The double-car attached garage features epoxy flooring and built-in storage shelves for added convenience. Additional highlights include central A/C, smart temperature control, a security system with cameras, a centralized water softener with a large-capacity tank (7–8), and a tankless RO system. Located just steps from a bus stop and minutes from major highways, shopping plazas, an upcoming school, and grocery stores, this home offers exceptional convenience and lifestyle. Whether you're looking for a comfortable residence or a prime investment property, this Redstone gem has it all.
| COMMUNITY | Redstone |
| PROPERTY TYPE | Row/Townhouse |
| BUILDING TYPE | Five Plus |
| STYLE | 3 Storey |
| YEAR BUILT | 2022 |
| SQUARE FOOTAGE | 1,582 |
| BEDROOMS | 3 |
| BATHROOMS | 3.00 |
| BASEMENT | None |
| AMENITIES | |
| APPLIANCES | Central Air Conditioner, Electric Stove, Range Hood, Refrigerator, Washer/Dryer |
| COOLING | Central Air |
| FIREPLACE | N/A |
| FLOORING | Carpet, Ceramic Tile, Vinyl Plank |
| HEATING | Central, Natural Gas |
| LAUNDRY | In Unit |
| LOT FEATURES | Corner Lot, Front Yard |
| PARKING | Double Garage Attached |
| RESTRICTIONS | Board Approval, Pet Restrictions or Board approval Required |
| ROOF | Asphalt Shingle |
| TITLE | Fee Simple |
| BROKER | CIR Realty |
| ROOMS | DIMENSIONS (m) | LEVEL |
|---|---|---|
| Furnace/Utility Room | 6`7" x 3`11" | Main |
| Foyer | 4`11" x 11`7" | Main |
| Office | 9`1" x 7`4" | Main |
| Kitchen | 12`7" x 10`7" | Second |
| Dining Room | 14`1" x 8`8" | Second |
| Living Room | 14`1" x 12`10" | Second |
| 2pc Bathroom | 5`2" x 4`11" | Second |
| Bedroom - Primary | 14`9" x 12`7" | Third |
| 4pc Ensuite bath | 8`6" x 4`11" | Third |
| 4pc Bathroom | 8`6" x 4`11" | Third |
| Bedroom | 8`8" x 12`5" | Third |
| Bedroom | 9`3" x 10`8" | Third |

