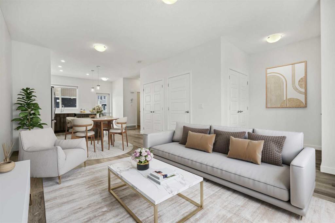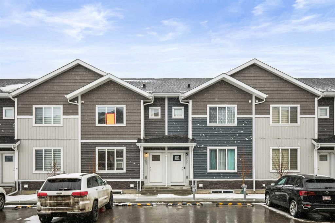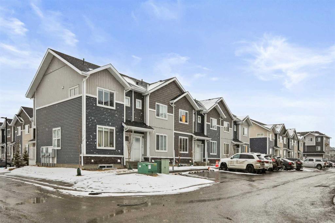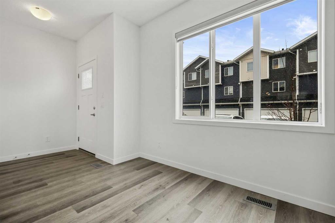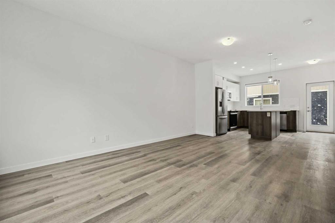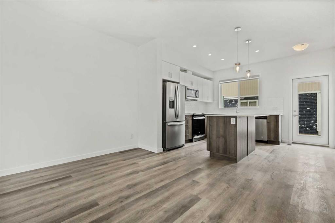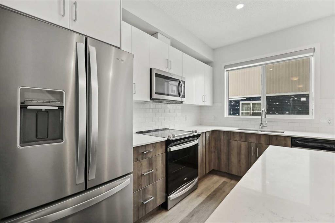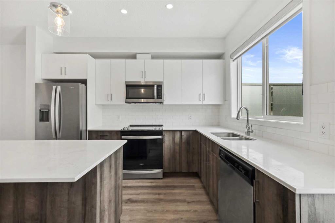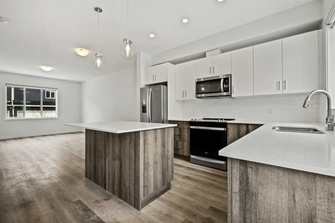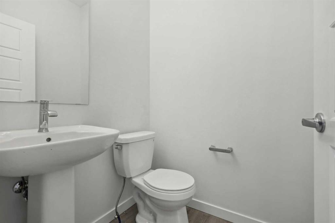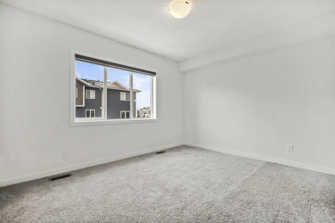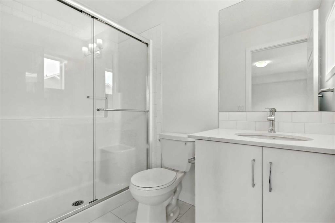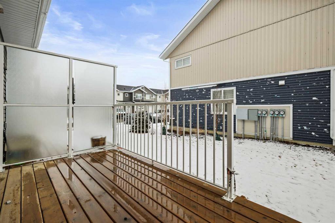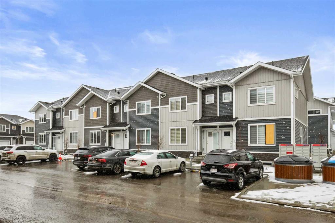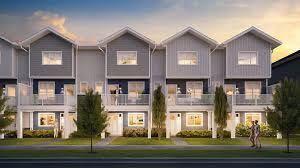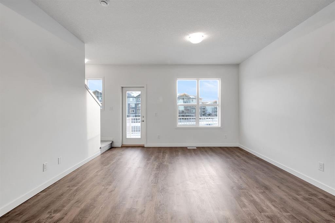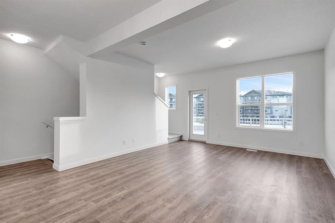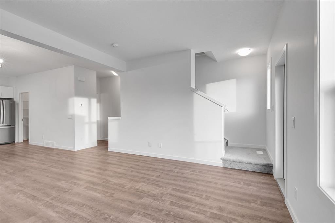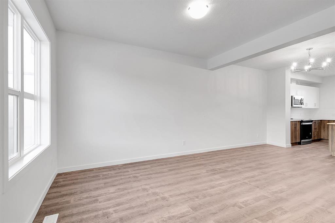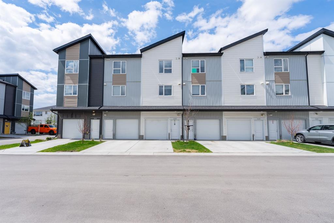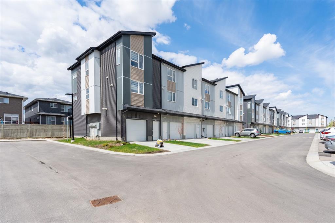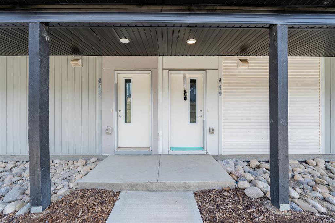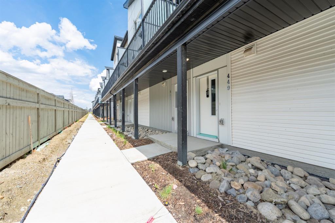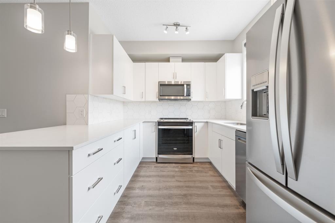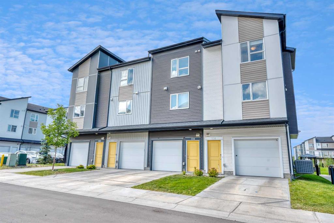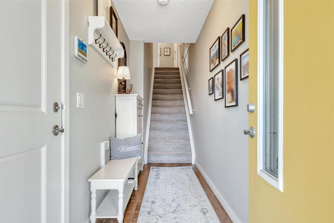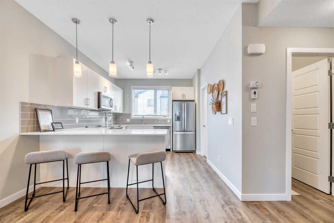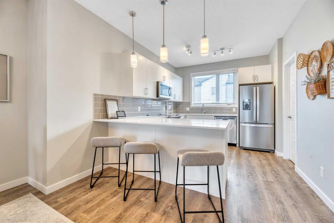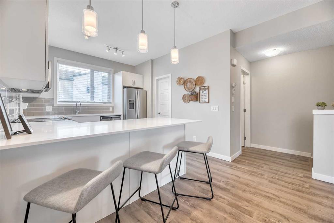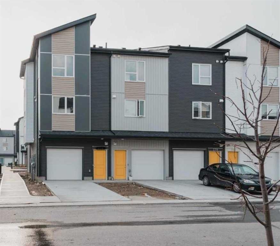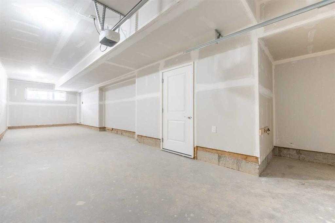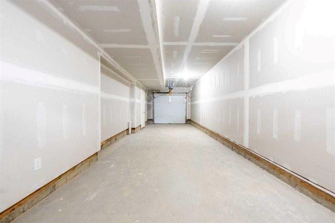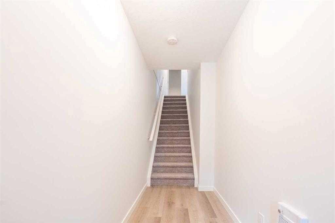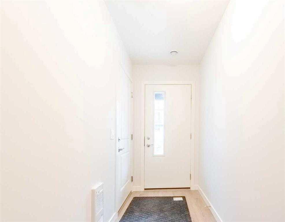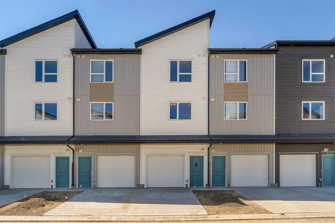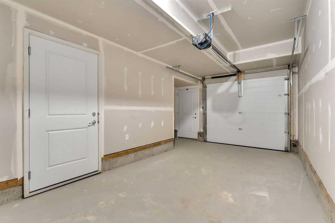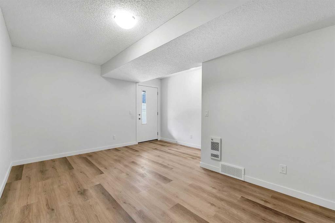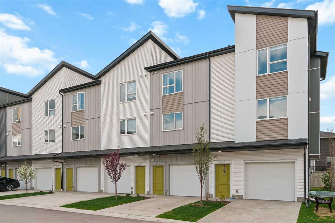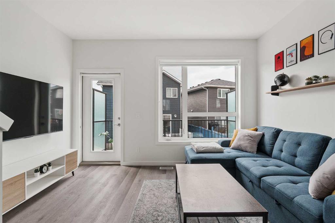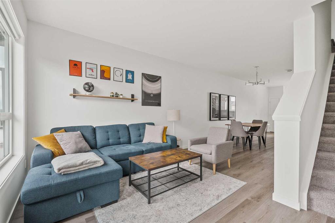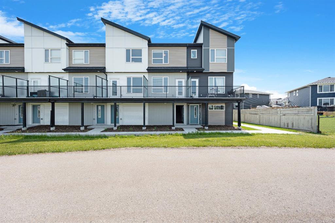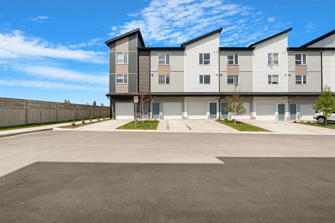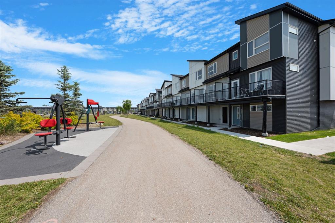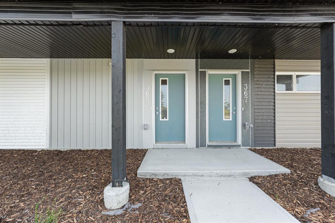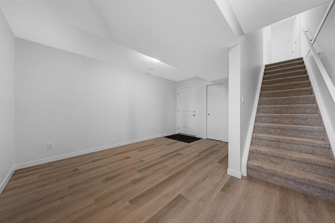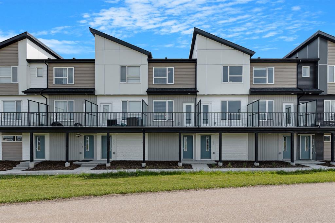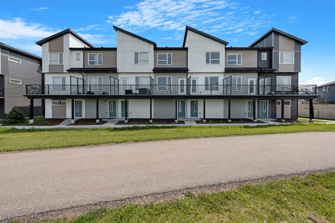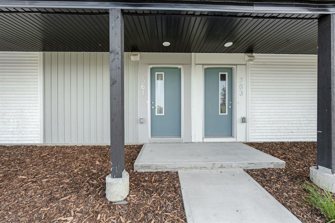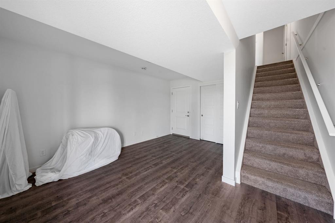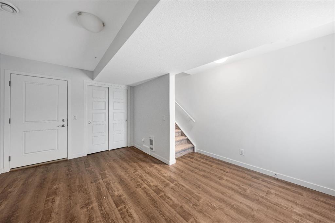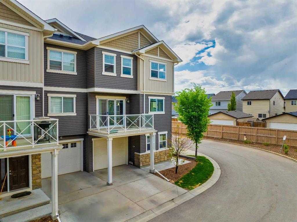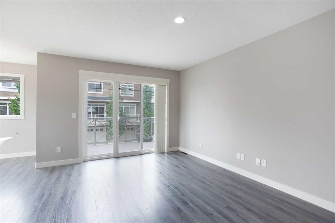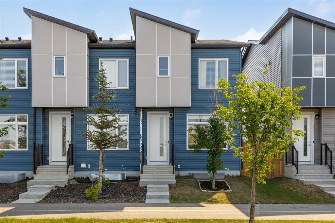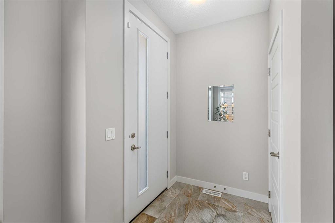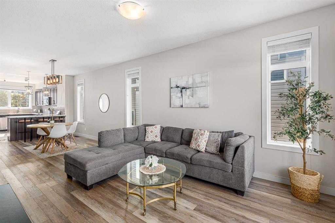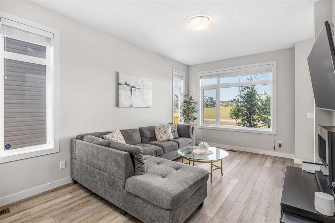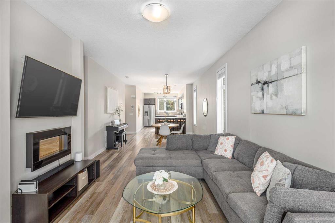205, 137 Red Embers Link NE
Calgary T2E 4E1
MLS® Number: A2221963
$ 444,999
3
BEDROOMS
2 + 1
BATHROOMS
1,256
SQUARE FEET
2021
YEAR BUILT
Welcome to #205 in the Red Embers Point complex, located in the community of Redstone. Upon arrival, you will notice its convenient placement within the complex, which will allow for ease of entry and exit. Day to day tasks such as bringing groceries and family household items indoors will be efficient, with the parking stall mere steps in front of the home. The main floor flows from living room, dining room, to kitchen, allowing you to remain part of the action while entertaining family and friends. Washing dishes will be a pleasant experience as you bask in the morning sun with the large window above the sink. Enjoy summer barbecues on your back deck overlooking the shared green space, and receive a respite from the heat as the afternoon sun moves to the west. A pantry, two-piece bath, and access to the basement round out the main level. Ascending to the second floor, you’ll observe the continuation of the thoughtful floorplan. The primary bedroom includes a walk-in closet and for those who enjoy their privacy, a three-piece ensuite naturally illuminated with a bright window. Laundry days will be a breeze as the stacked washer and dryer are conveniently located on the same level. An alcove for a desk or additional storage, a linen closet, a four-piece bathroom, and two good sized bedrooms complete the upper level. Descending to the basement, you’ll note that while it is undeveloped, it is a wide space, and is open to the possibilities of whatever your family requires: an entertainer’s haven, gym, office, or play space. The Red Embers Point complex is located off of Stoney Trail, allowing for ease of access to any quadrant in the city. Local amenities include a pharmacy, dentist, grocery stores, schools, and green spaces. Redstone is a growing community, and is of great value for those looking to purchase their first home or raise a family.
| COMMUNITY | Redstone |
| PROPERTY TYPE | Row/Townhouse |
| BUILDING TYPE | Five Plus |
| STYLE | 2 Storey |
| YEAR BUILT | 2021 |
| SQUARE FOOTAGE | 1,256 |
| BEDROOMS | 3 |
| BATHROOMS | 3.00 |
| BASEMENT | Full, Unfinished |
| AMENITIES | |
| APPLIANCES | Dishwasher, Dryer, Electric Range, Microwave Hood Fan, Refrigerator, Washer, Window Coverings |
| COOLING | None |
| FIREPLACE | N/A |
| FLOORING | Carpet, Tile, Vinyl Plank |
| HEATING | Forced Air, Natural Gas |
| LAUNDRY | In Unit, Upper Level |
| LOT FEATURES | City Lot, Few Trees, Low Maintenance Landscape |
| PARKING | Assigned, Stall |
| RESTRICTIONS | Pet Restrictions or Board approval Required, Pets Allowed |
| ROOF | Asphalt Shingle |
| TITLE | Fee Simple |
| BROKER | Charles |
| ROOMS | DIMENSIONS (m) | LEVEL |
|---|---|---|
| Furnace/Utility Room | 5`4" x 3`10" | Basement |
| Living Room | 13`0" x 12`5" | Main |
| Eat in Kitchen | 11`5" x 8`8" | Main |
| Dining Room | 12`5" x 6`0" | Main |
| Foyer | 5`10" x 5`6" | Main |
| 2pc Bathroom | 4`11" x 4`7" | Main |
| Bedroom - Primary | 12`10" x 10`1" | Upper |
| 3pc Ensuite bath | 8`1" x 4`11" | Upper |
| Bedroom | 12`3" x 8`11" | Upper |
| Bedroom | 8`11" x 8`10" | Upper |
| Laundry | 4`5" x 3`5" | Upper |
| 4pc Bathroom | 8`9" x 4`11" | Upper |

