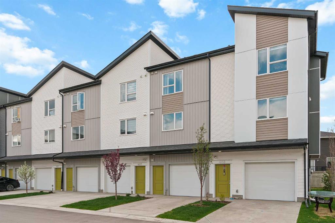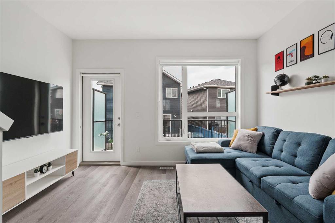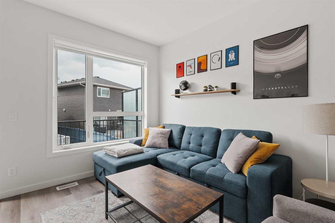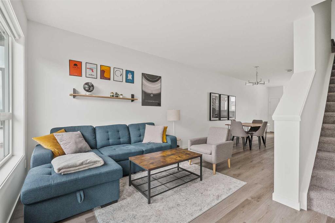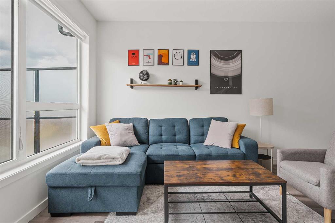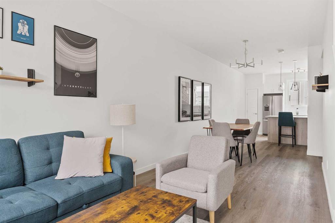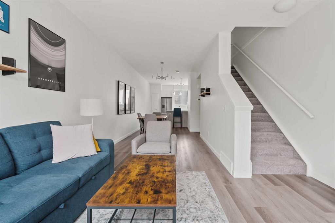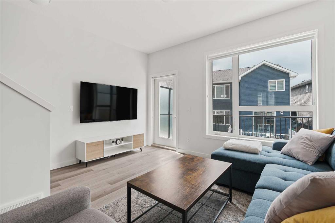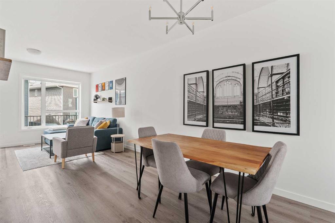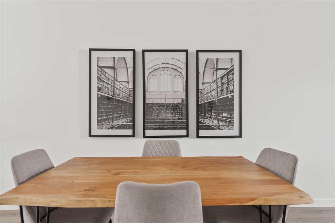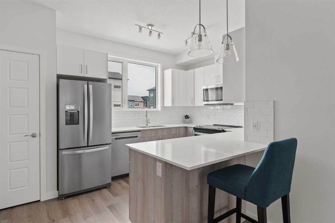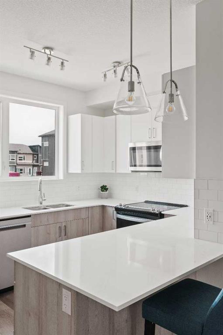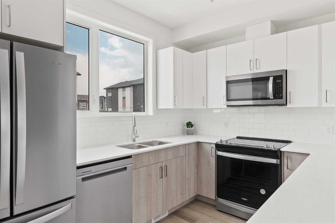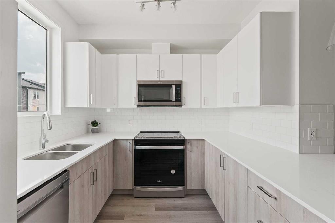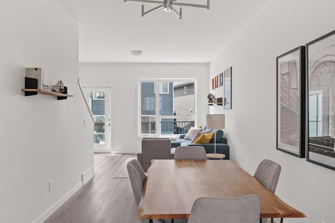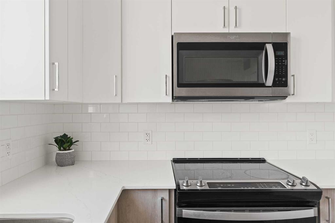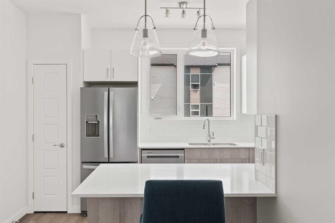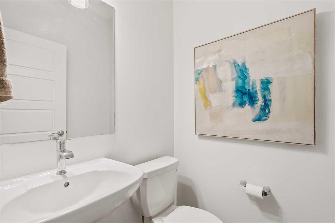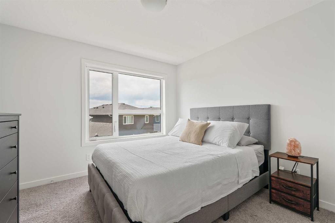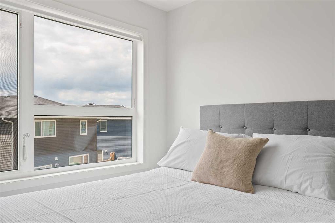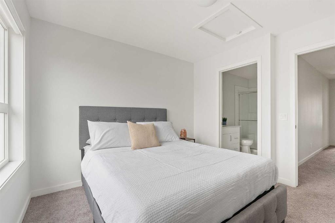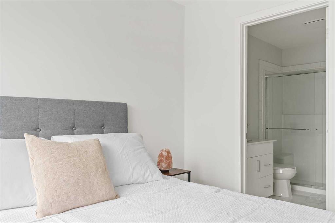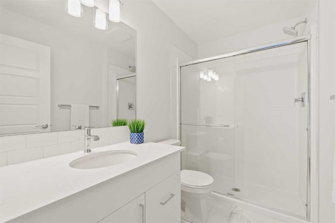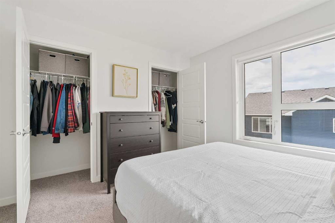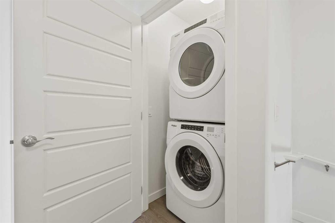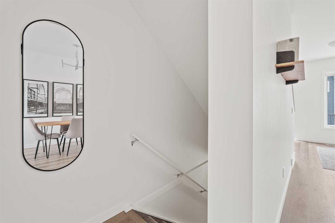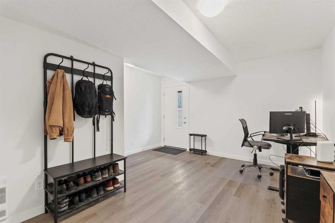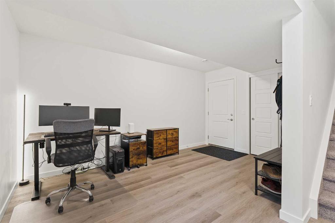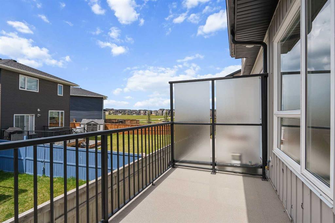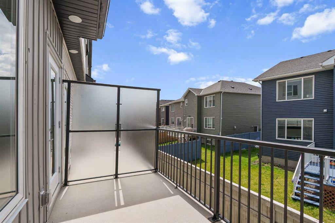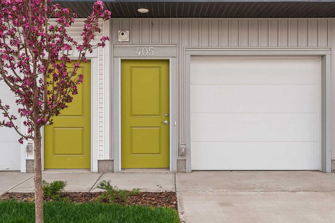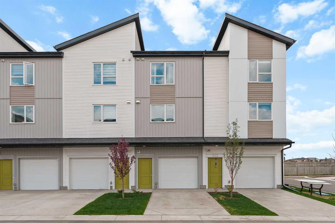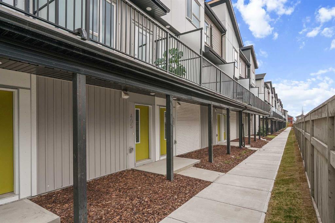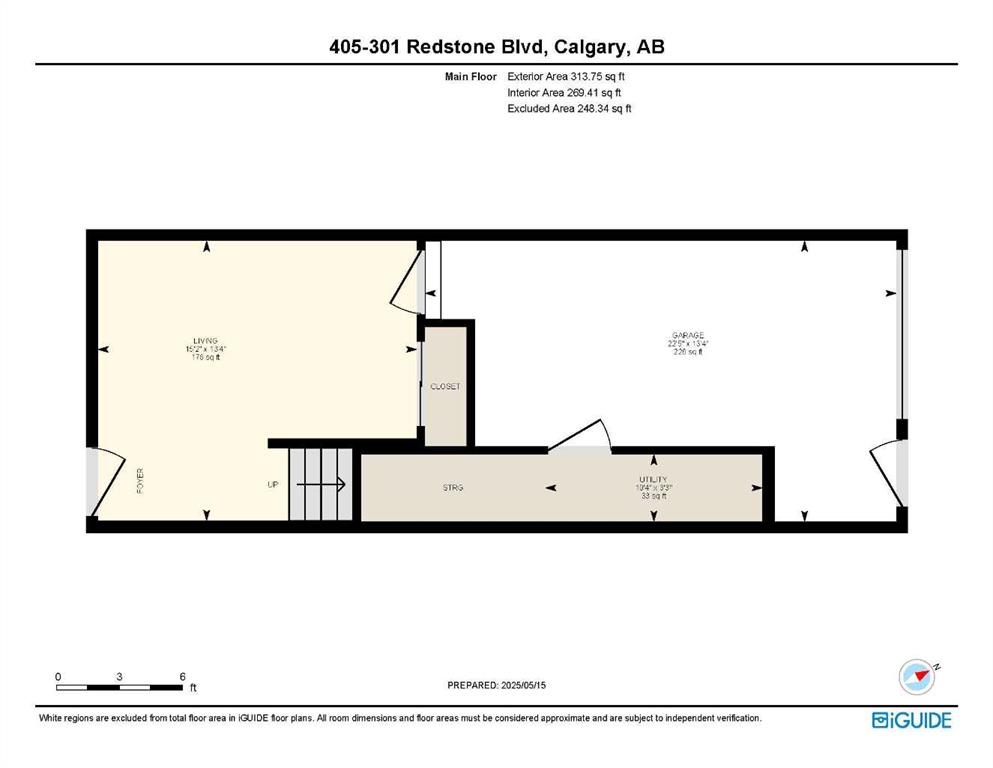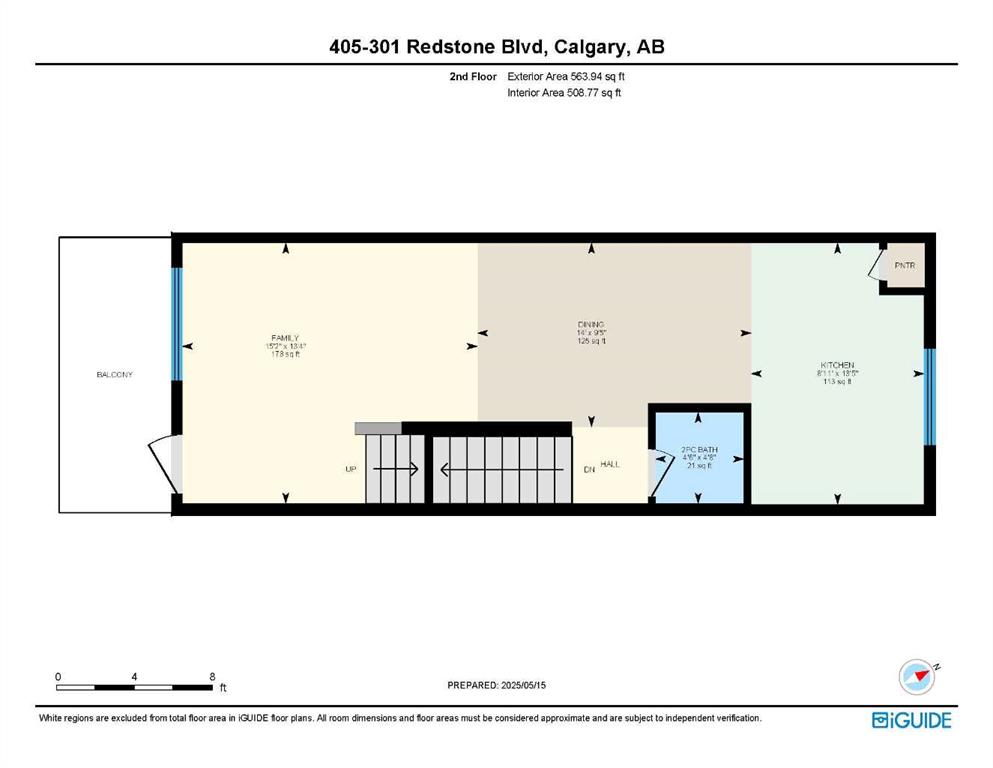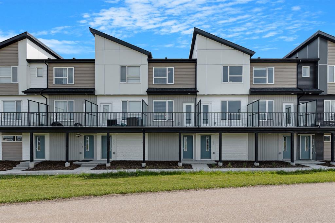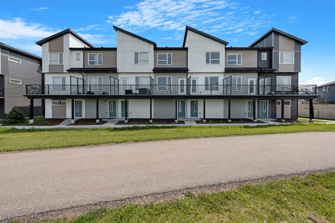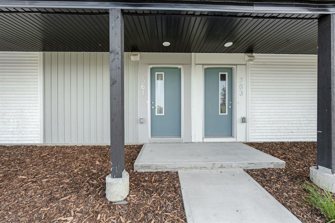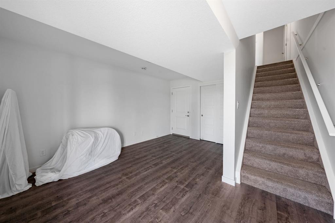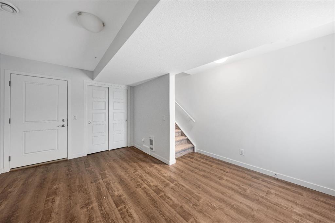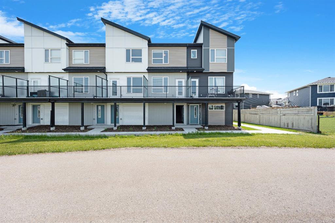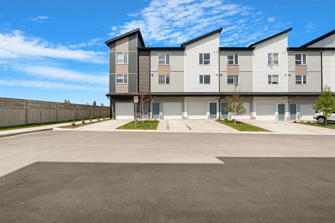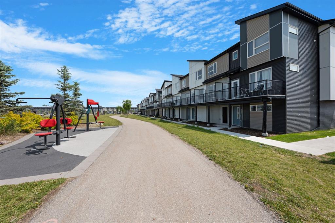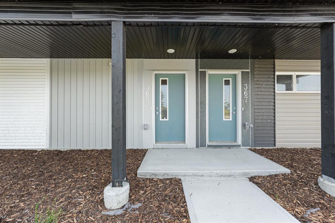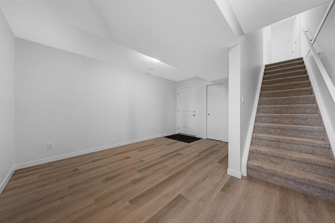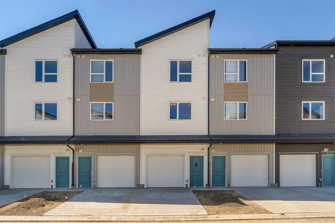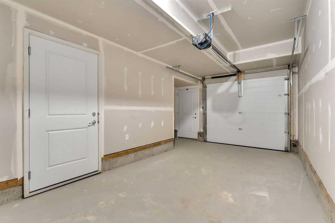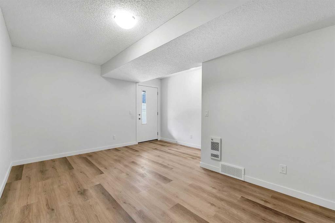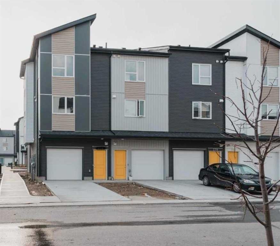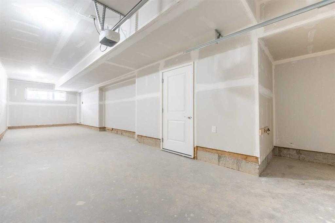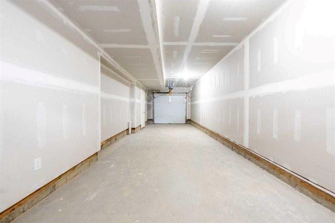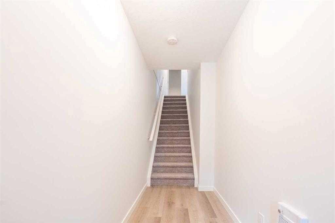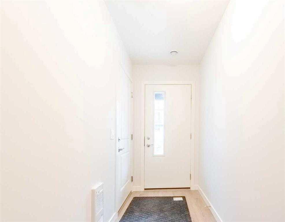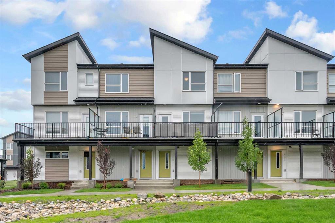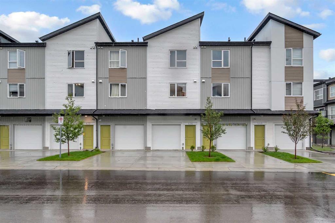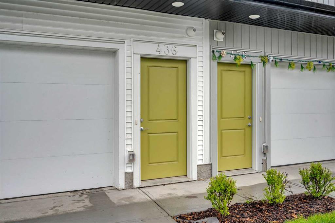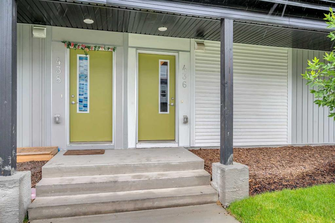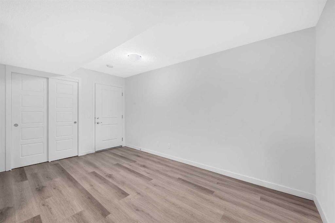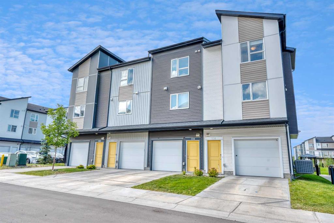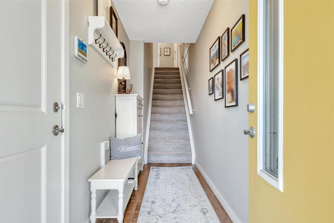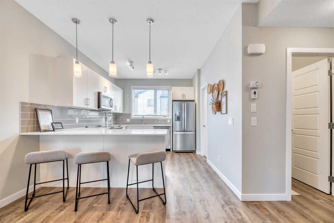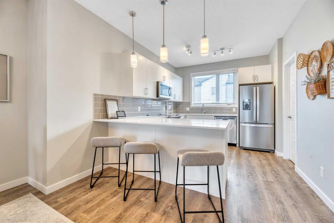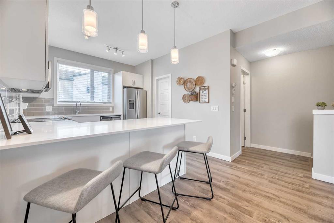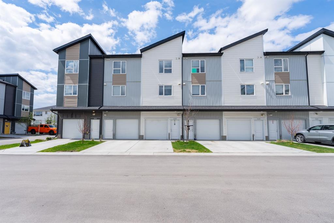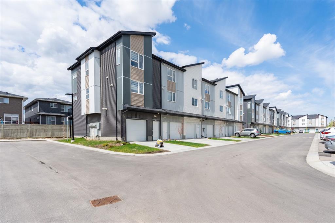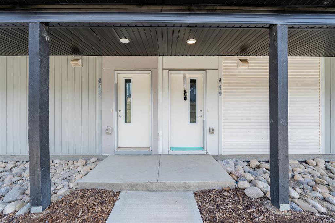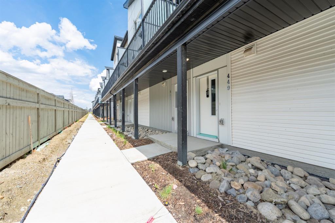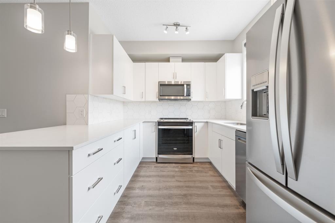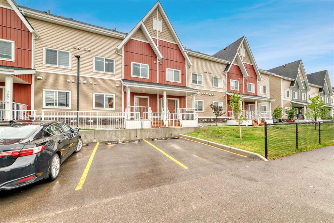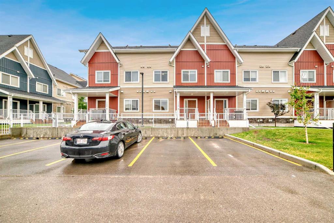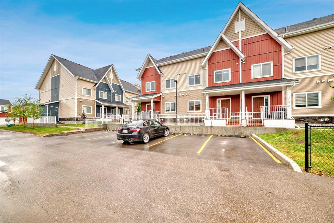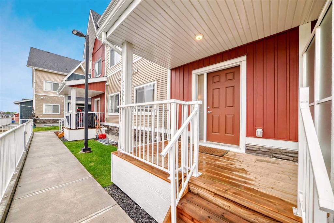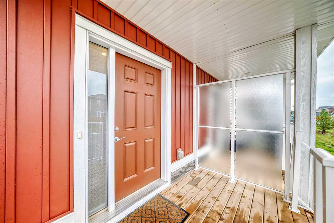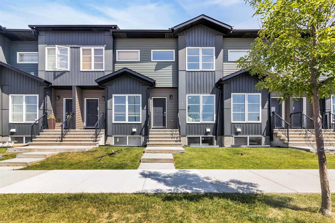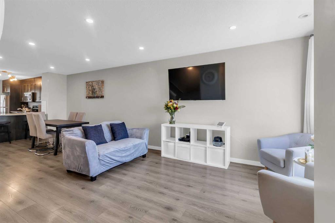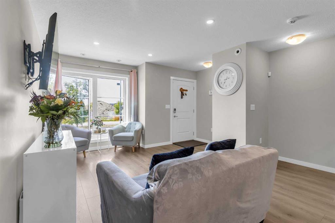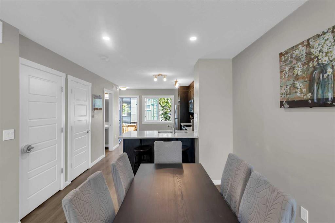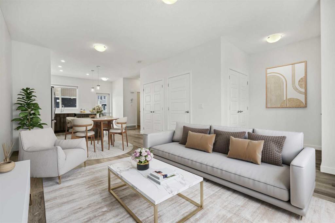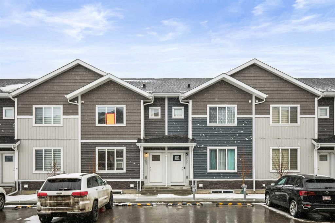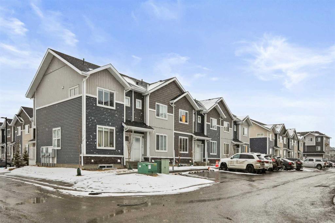405, 301 Redstone Boulevard NE
Calgary T3N 1V7
MLS® Number: A2238287
$ 415,000
2
BEDROOMS
2 + 1
BATHROOMS
1,441
SQUARE FEET
2022
YEAR BUILT
Maintenance-free living awaits in this sophisticated and modern townhome that has been lovingly cared for and is in like-new condition. Open and airy with oodles of natural light, stylish décor and a convenient dual master floor plan, this beautiful home is sure to impress. Park your vehicle safely out of the elements in the attached garage (with extra parking on the private driveway) and proceed into the entry level with a large flex space providing a ton of versatility for media, games, work or play. The second level is a stylish retreat with a bright and open floor plan leading to unobstructed conversations. Sit back and relax in the living room with an oversized window and a patio door to the expansive balcony with a gas line encouraging casual barbeques and time spent unwinding. Centring the open concept space is the dining room, perfect for entertaining. Culinary explorations are inspired in the beautiful kitchen featuring a plethora of 2-toned cabinets, stainless steel appliances, timeless subway tile and a breakfast bar that makes mornings a breeze. A handy powder room completes this level. Dual primary bedrooms grace the upper level, both are extremely spacious and bright with dual closets and private ensuites, no more sharing! Convenient upper level laundry adds another layer of ease to your routine. Set in an emerging, amenity-rich community with newly established schools, commercial developments, playgrounds, and green spaces, this location balances tranquillity with accessibility. Just minutes to Metis Trail, Stoney Trail, Country Hills, Costco, Cross Iron Mills, and the airport—this is truly a connected, convenient place to call home.
| COMMUNITY | Redstone |
| PROPERTY TYPE | Row/Townhouse |
| BUILDING TYPE | Five Plus |
| STYLE | 3 Storey |
| YEAR BUILT | 2022 |
| SQUARE FOOTAGE | 1,441 |
| BEDROOMS | 2 |
| BATHROOMS | 3.00 |
| BASEMENT | None |
| AMENITIES | |
| APPLIANCES | Dishwasher, Electric Stove, Microwave Hood Fan, Refrigerator, Washer/Dryer, Window Coverings |
| COOLING | None |
| FIREPLACE | N/A |
| FLOORING | Carpet, Tile, Vinyl Plank |
| HEATING | Forced Air, Natural Gas |
| LAUNDRY | Upper Level |
| LOT FEATURES | Low Maintenance Landscape |
| PARKING | Driveway, Single Garage Attached |
| RESTRICTIONS | Pet Restrictions or Board approval Required, Restrictive Covenant, Utility Right Of Way |
| ROOF | Asphalt Shingle |
| TITLE | Fee Simple |
| BROKER | eXp Realty |
| ROOMS | DIMENSIONS (m) | LEVEL |
|---|---|---|
| Flex Space | 13`4" x 15`2" | Main |
| Furnace/Utility Room | 3`3" x 10`4" | Main |
| Dining Room | 9`5" x 14`0" | Second |
| Kitchen | 13`5" x 8`11" | Second |
| Living Room | 13`4" x 15`2" | Second |
| 2pc Bathroom | 4`8" x 4`6" | Second |
| Bedroom | 10`11" x 10`1" | Second |
| 4pc Ensuite bath | 5`3" x 8`0" | Third |
| 3pc Ensuite bath | 5`3" x 8`9" | Third |
| Bedroom - Primary | 11`0" x 10`10" | Third |

