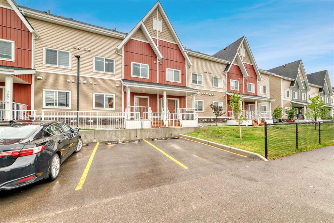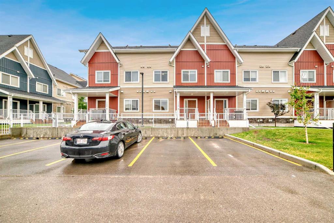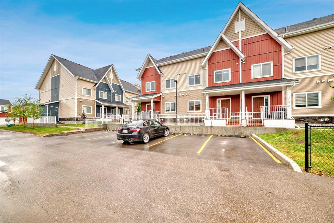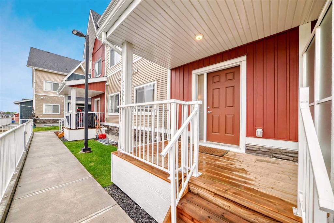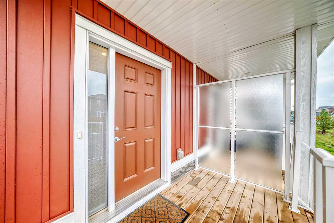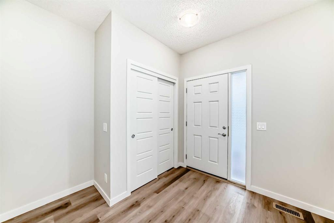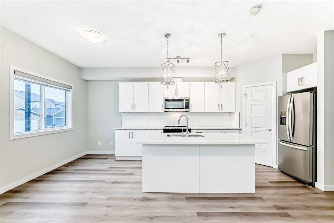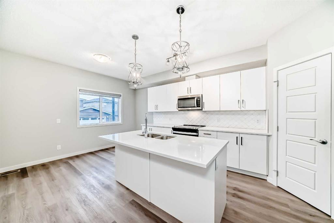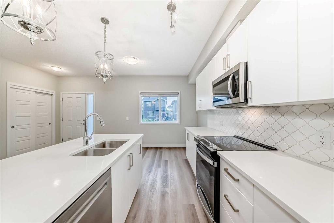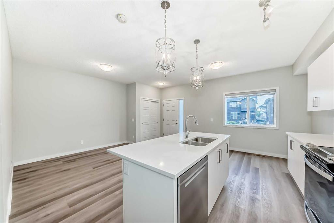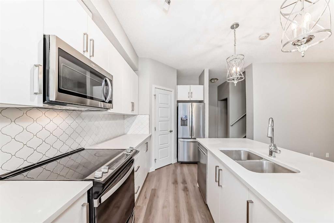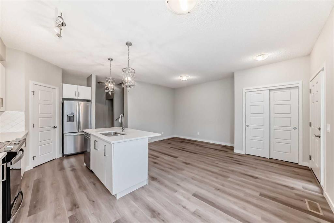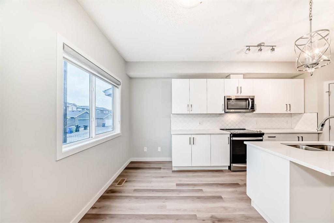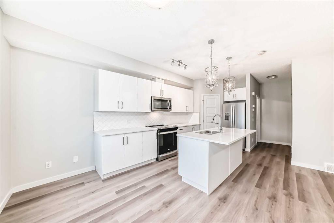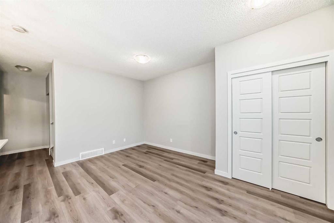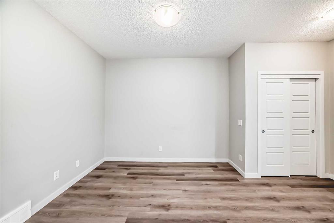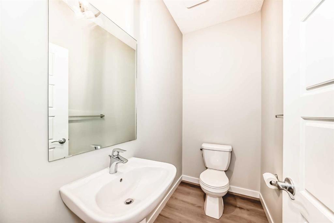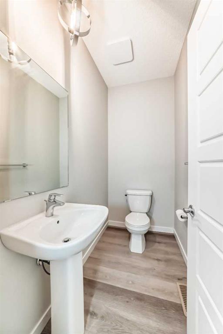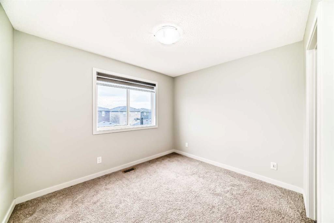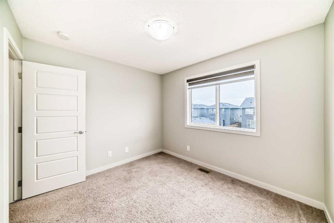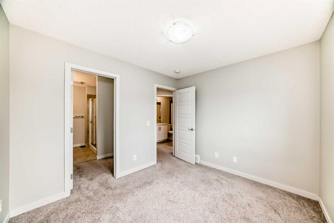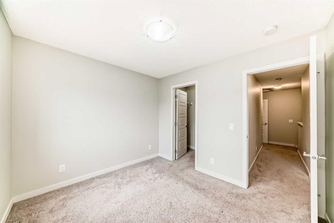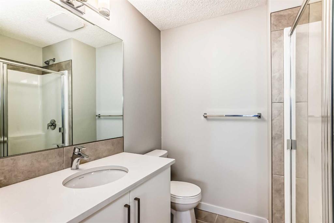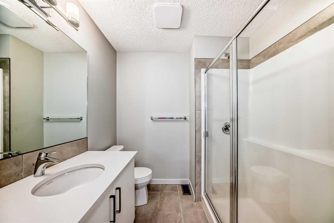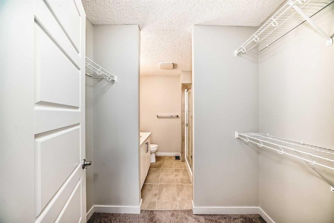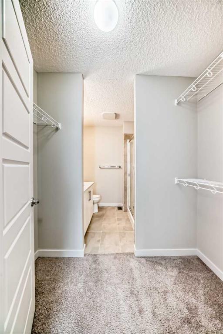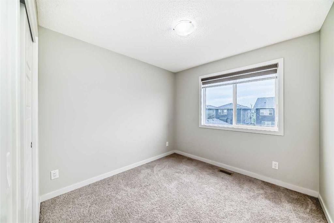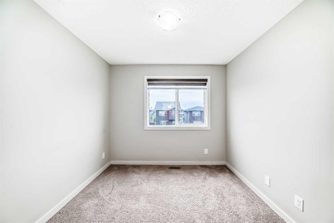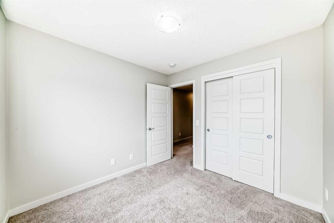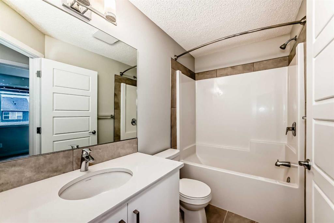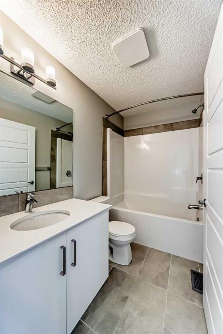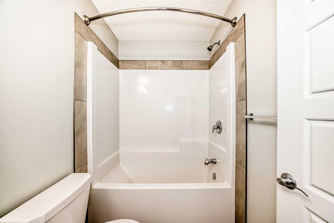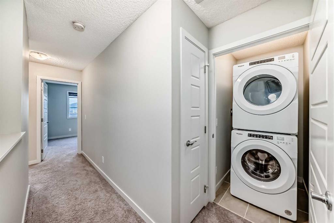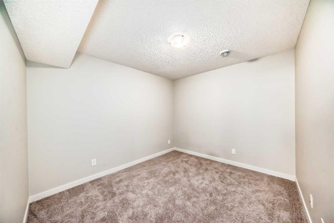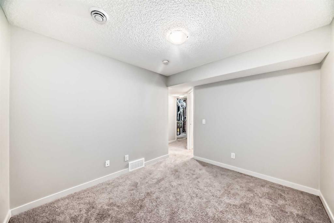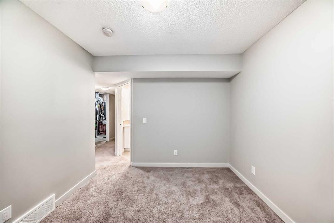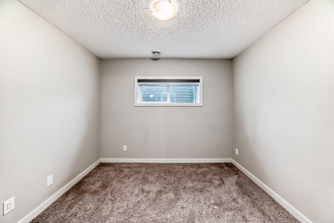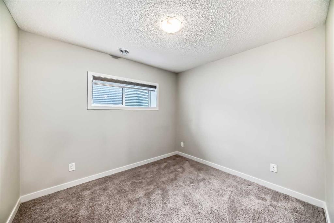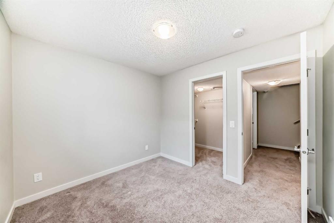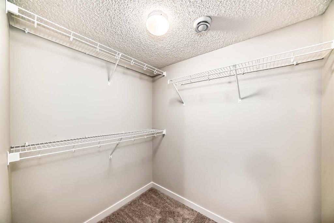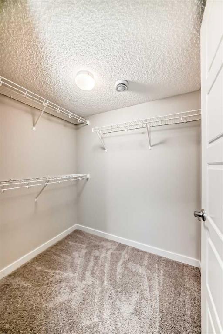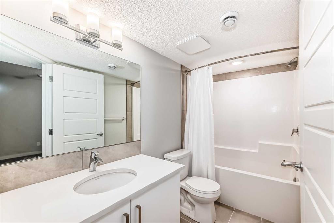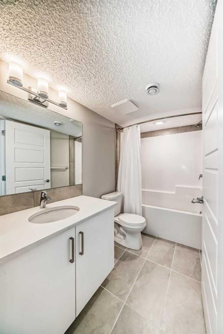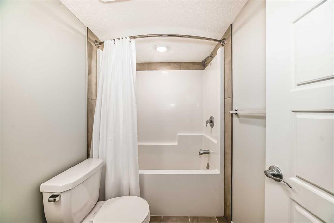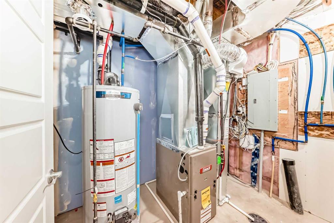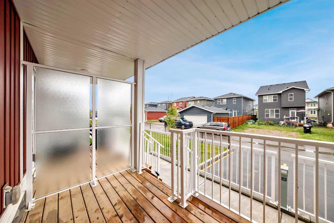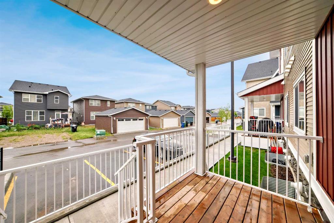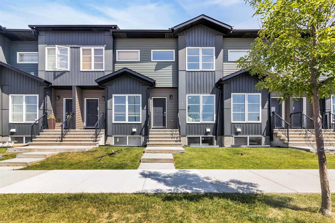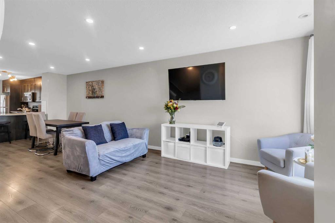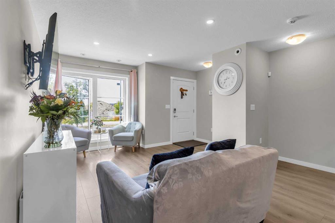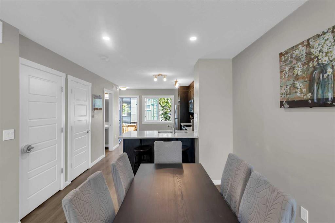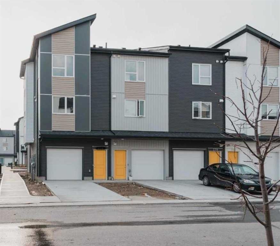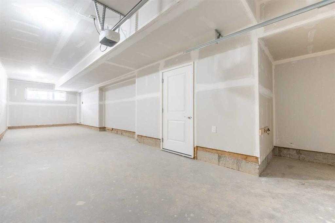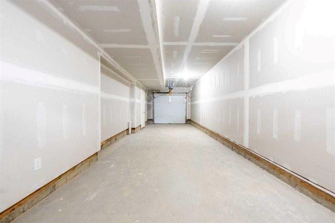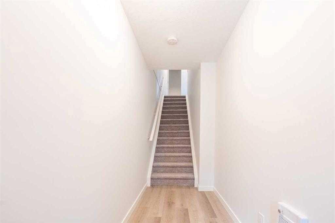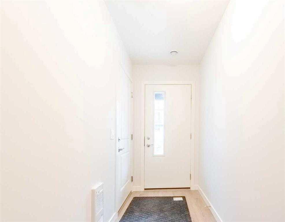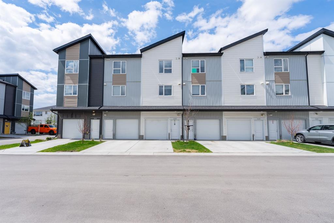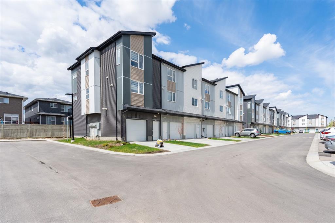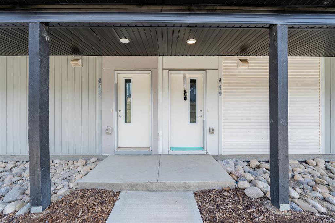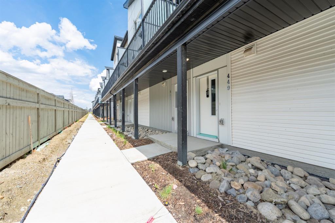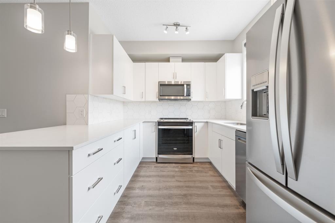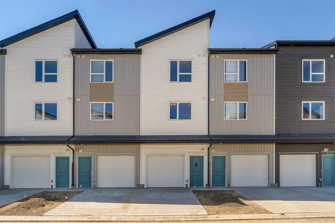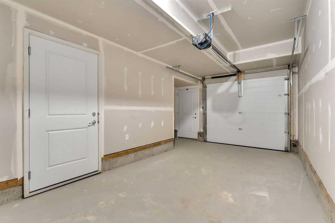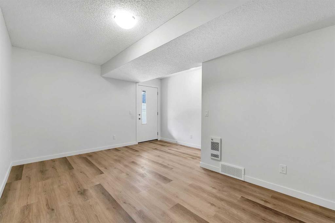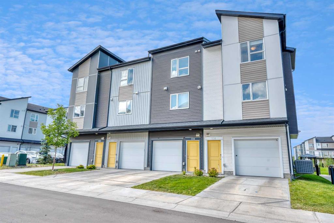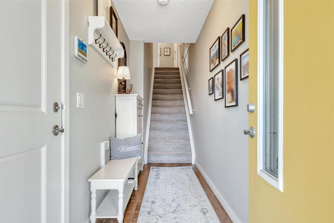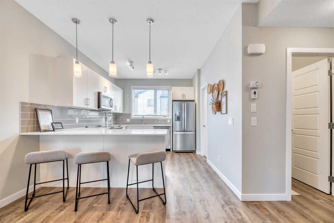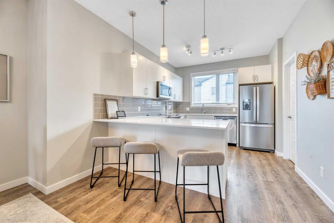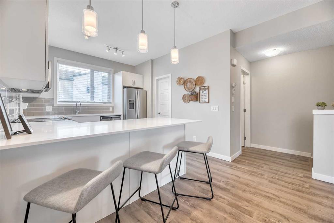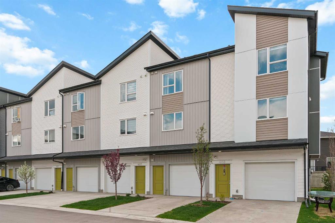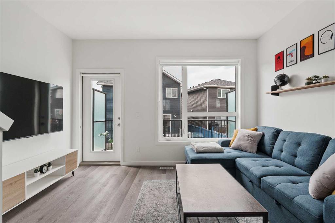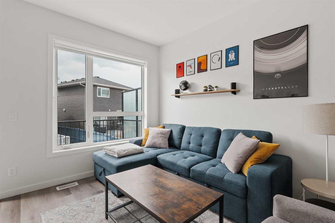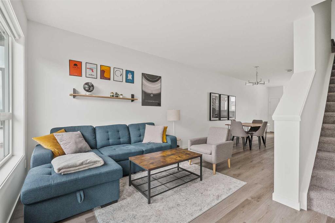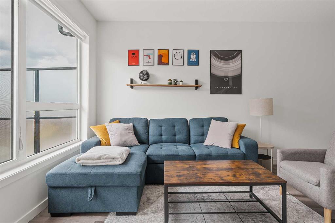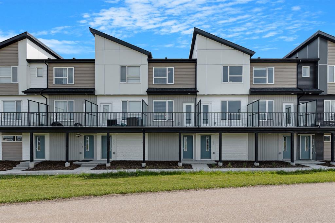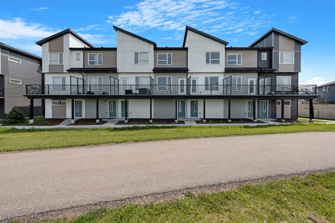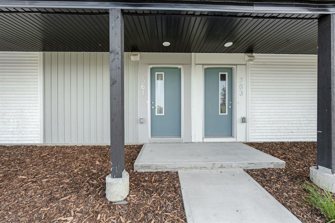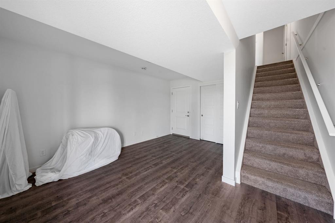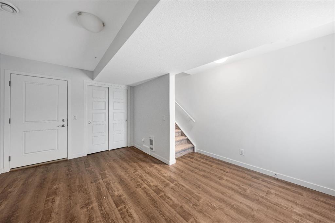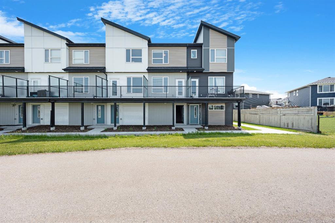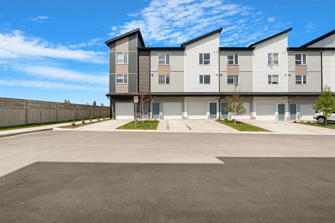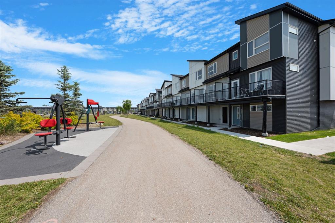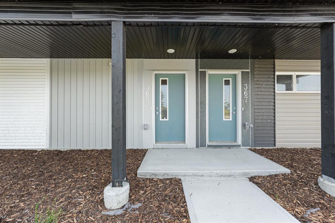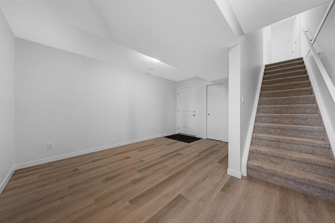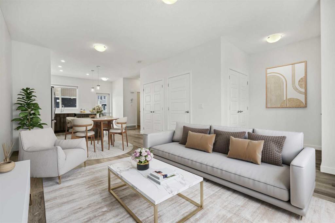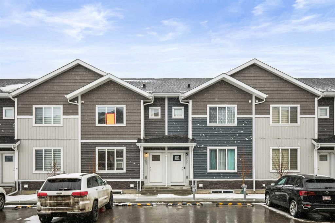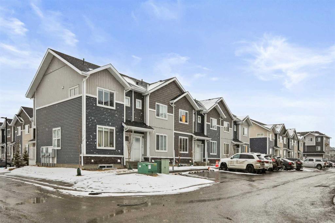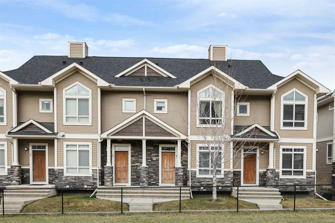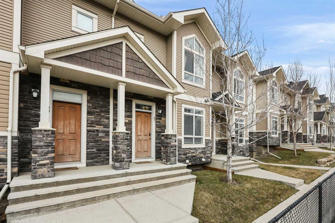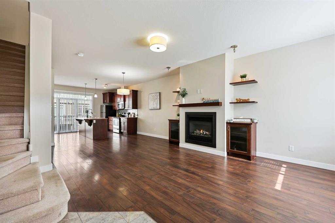720, 32 Red Embers Parade NE
Calgary T3N 1P7
MLS® Number: A2240467
$ 399,000
3
BEDROOMS
3 + 1
BATHROOMS
1,090
SQUARE FEET
2023
YEAR BUILT
This 2023 Streetside Homes built townhome is perfect for an Investor or a first time home buyer. This property has an abundance of natural light. The main floor features an open-concept design with luxury vinyl plank flooring, while the kitchen showcases modern quartz countertops, Pantry and stainless steel appliances. On the second floor, you'll find a private master bedroom complete with an en-suite bathroom. The second bedroom is spacious, with a conveniently located four-piece bathroom just outside for easy access. The fully developed basement includes an additional bedroom, a full bathroom, and a flexible recreational room, perfect for entertaining guests and/or setting up a home office or media space. 2nd floor laundry and 1 car parking right in front of the home for convenience. Minutes to plazas, schools, Parks, Airport and Transit.
| COMMUNITY | Redstone |
| PROPERTY TYPE | Row/Townhouse |
| BUILDING TYPE | Five Plus |
| STYLE | 2 Storey |
| YEAR BUILT | 2023 |
| SQUARE FOOTAGE | 1,090 |
| BEDROOMS | 3 |
| BATHROOMS | 4.00 |
| BASEMENT | Finished, Full |
| AMENITIES | |
| APPLIANCES | Dishwasher, Microwave, Microwave Hood Fan, Refrigerator, Stove(s), Washer/Dryer |
| COOLING | None |
| FIREPLACE | None |
| FLOORING | Carpet, Laminate |
| HEATING | Forced Air |
| LAUNDRY | Laundry Room, Upper Level |
| LOT FEATURES | Interior Lot |
| PARKING | Stall |
| RESTRICTIONS | None Known |
| ROOF | Asphalt Shingle |
| TITLE | Fee Simple |
| BROKER | MaxValue Realty Ltd. |
| ROOMS | DIMENSIONS (m) | LEVEL |
|---|---|---|
| Walk-In Closet | 6`4" x 5`0" | Basement |
| Bedroom | 10`1" x 9`1" | Basement |
| 4pc Bathroom | 9`7" x 4`11" | Basement |
| Family Room | 9`7" x 10`11" | Basement |
| Kitchen | 8`6" x 12`8" | Main |
| Living Room | 11`8" x 10`9" | Main |
| Pantry | 3`11" x 4`1" | Main |
| 2pc Bathroom | 6`11" x 4`0" | Main |
| Dining Room | 13`0" x 7`6" | Main |
| Entrance | 4`10" x 5`7" | Main |
| Covered Porch | 9`11" x 6`6" | Main |
| Bedroom - Primary | 10`6" x 9`3" | Second |
| Walk-In Closet | 7`1" x 4`3" | Second |
| 3pc Ensuite bath | 7`2" x 6`5" | Second |
| 4pc Bathroom | 8`11" x 4`11" | Second |
| Bedroom | 9`3" x 9`4" | Second |
| Laundry | 4`6" x 3`5" | Second |

