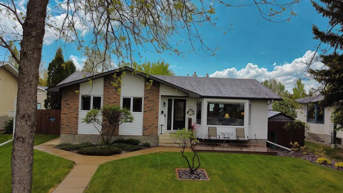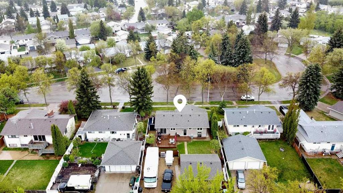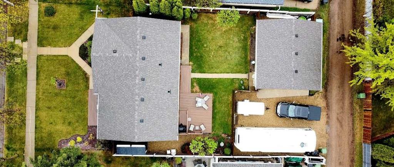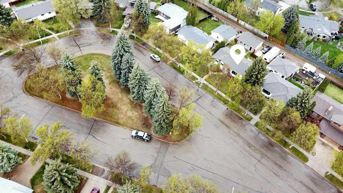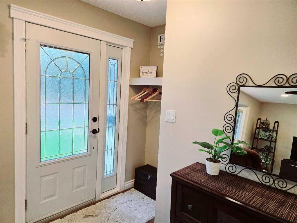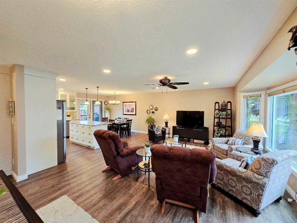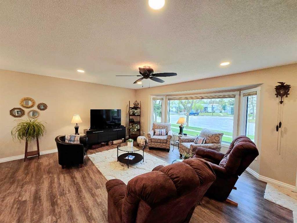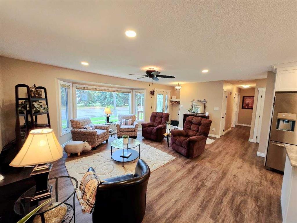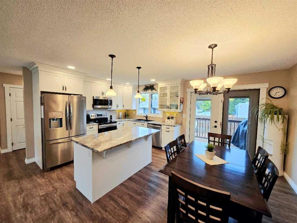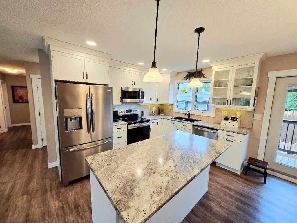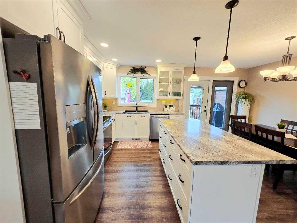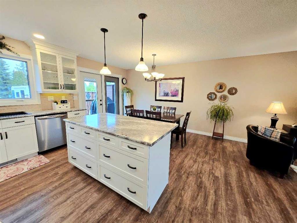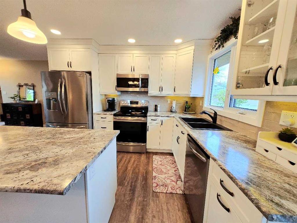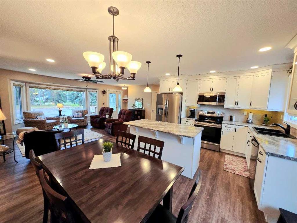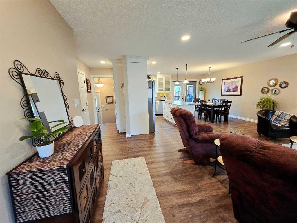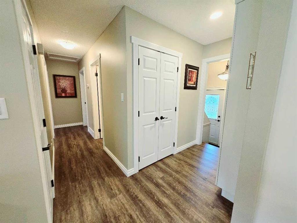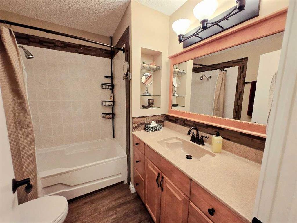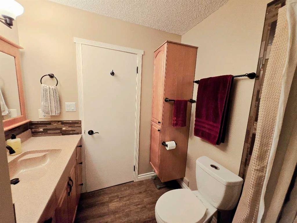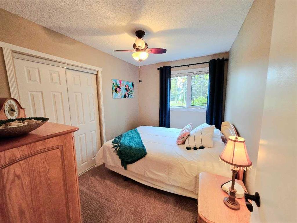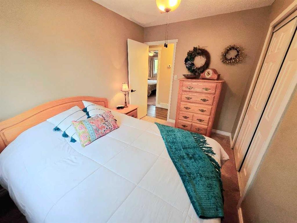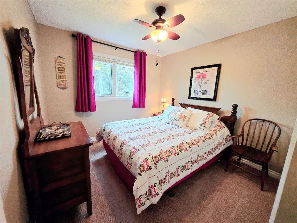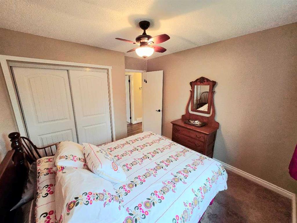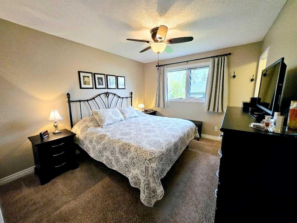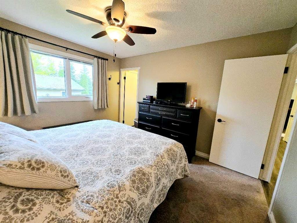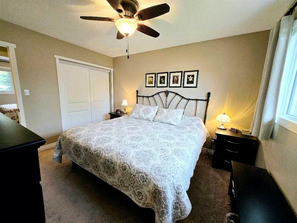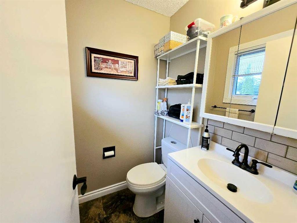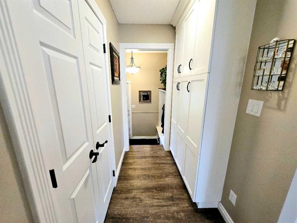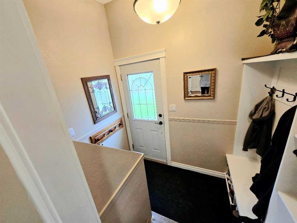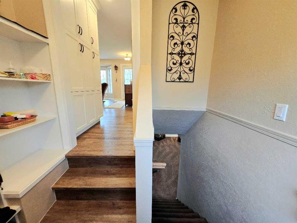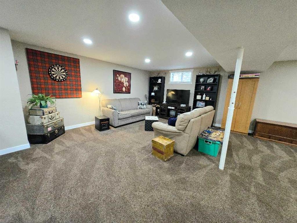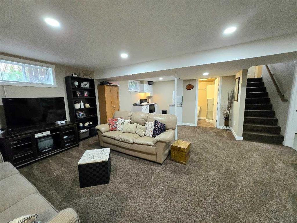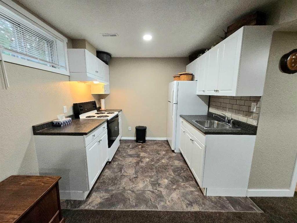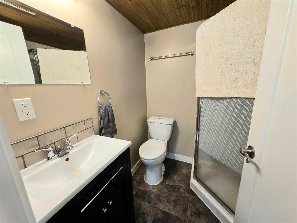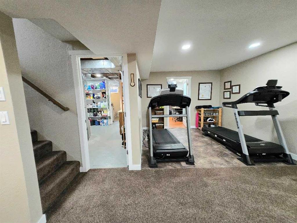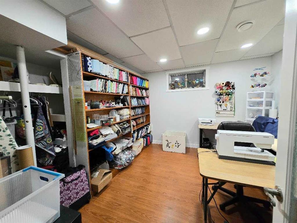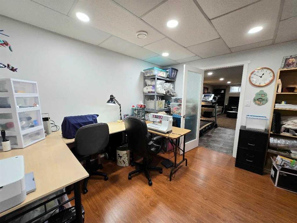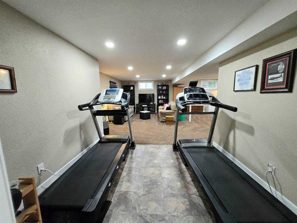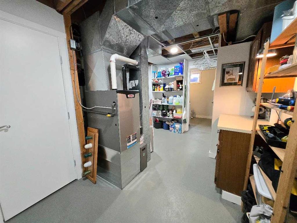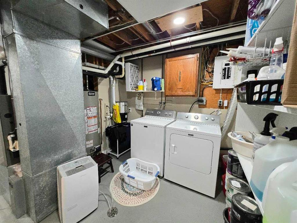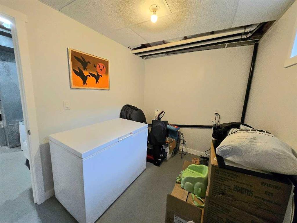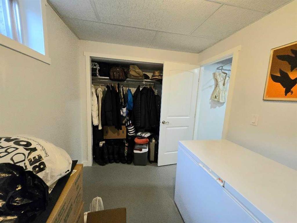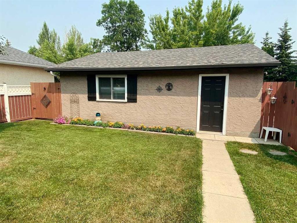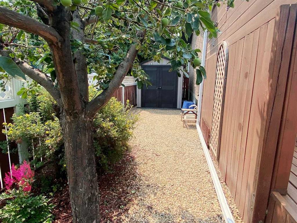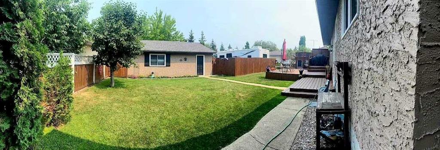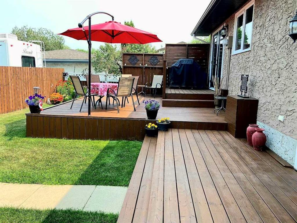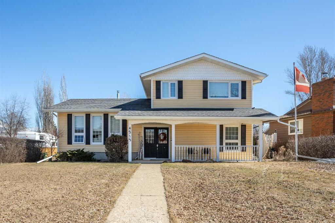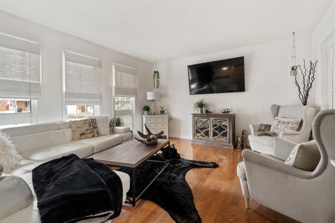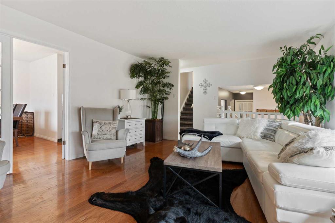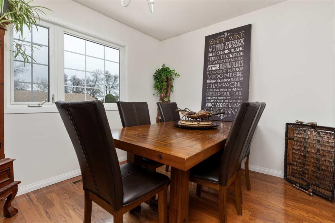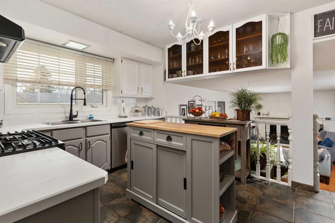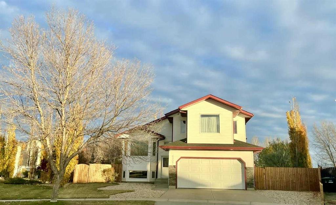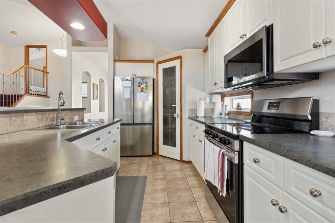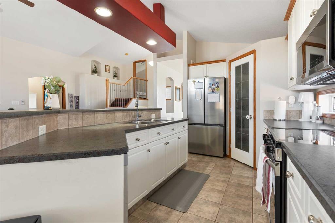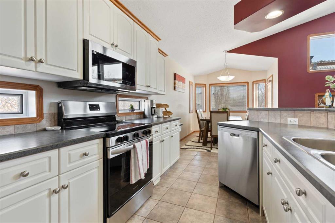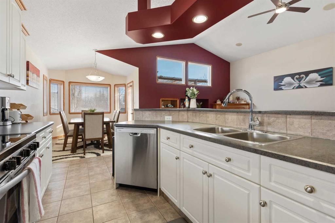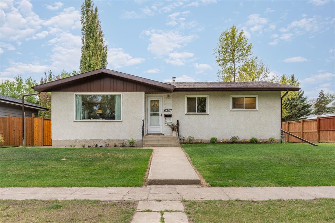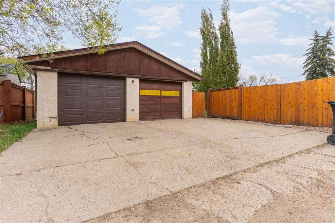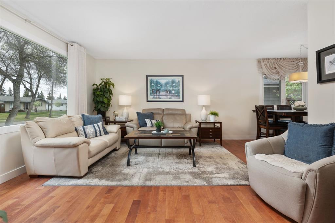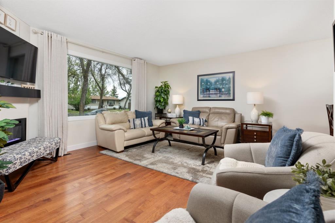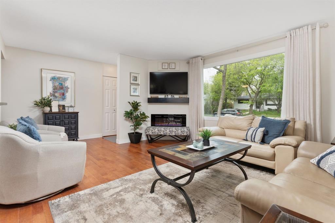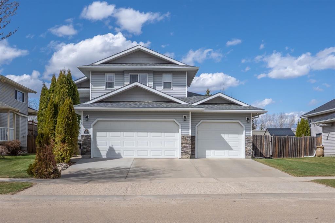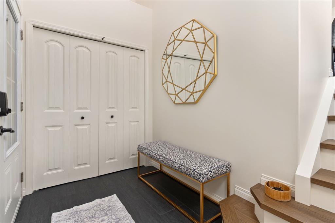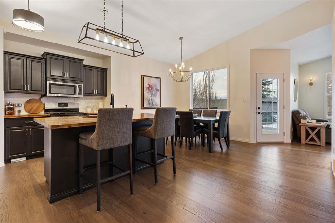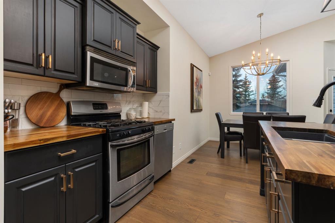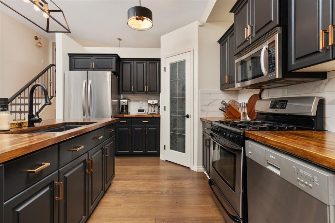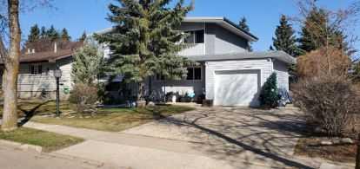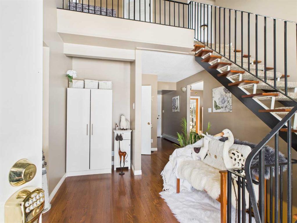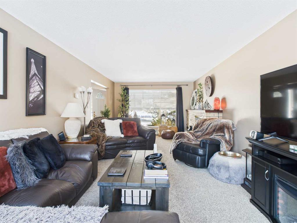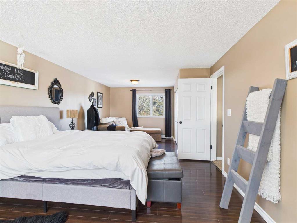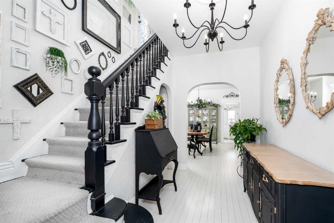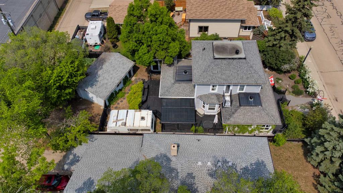$ 481,000
5
BEDROOMS
2 + 1
BATHROOMS
1,154
SQUARE FEET
1975
YEAR BUILT
Discover this beautifully maintained and fully renovated 5-bedroom bungalow, nestled in a mature, highly sought-after cul-de-sac with a serene green space at its center. This home combines modern updates with spacious living, perfect for families or those seeking comfort and tranquility. The bright and inviting main floor showcases a south-facing living room that floods the room with natural light, creating a warm and welcoming atmosphere. Adjacent is a spacious eat-in kitchen, featuring a large island, newer appliances, and ample storage for all your culinary needs. Down the hall, you'll find two generously sized bedrooms, a 4-piece washroom with a jet tub-shower combo, and a large primary bedroom complete with a convenient 2-piece ensuite. The lower level offers a large sitting room with a dedicated flex area, ideal for relaxation or fitness. Two additional bedrooms provide flexibility for guests, a home office, or growing families. A compact kitchenette area is perfect for extra cooking space or quick snacks for watching your favorite sports games or movies. Outside, you'll find a 26x24 insulated garage that will provide ample space for vehicles as well as a large RV Parking pad. You can also enjoy the spacious two-tier deck and well manicured lawn perfect for summer entertaining and delicious Barbecued meals. This privately located, move-in-ready bungalow blends modern updates with functional living spaces, making it an ideal choice for your next home.
| COMMUNITY | |
| PROPERTY TYPE | Detached |
| BUILDING TYPE | House |
| STYLE | Bungalow |
| YEAR BUILT | 1975 |
| SQUARE FOOTAGE | 1,154 |
| BEDROOMS | 5 |
| BATHROOMS | 3.00 |
| BASEMENT | Finished, Full |
| AMENITIES | |
| APPLIANCES | Dishwasher, Garage Control(s), Garburator, Microwave Hood Fan, Refrigerator, Stove(s), Washer/Dryer, Window Coverings |
| COOLING | None |
| FIREPLACE | N/A |
| FLOORING | Carpet, Laminate, Linoleum, Vinyl Plank |
| HEATING | Forced Air, Natural Gas |
| LAUNDRY | In Basement |
| LOT FEATURES | Back Lane, Back Yard, Cul-De-Sac, Front Yard, Fruit Trees/Shrub(s), Level, Rectangular Lot, Standard Shaped Lot |
| PARKING | Double Garage Detached |
| RESTRICTIONS | None Known |
| ROOF | Asphalt Shingle |
| TITLE | Fee Simple |
| BROKER | Coldwell Banker Battle River Realty |
| ROOMS | DIMENSIONS (m) | LEVEL |
|---|---|---|
| Family Room | 19`11" x 16`10" | Basement |
| Bedroom | 11`11" x 10`7" | Basement |
| Bedroom | 10`7" x 7`4" | Basement |
| 3pc Bathroom | Basement | |
| Furnace/Utility Room | 13`3" x 10`6" | Basement |
| Mud Room | 7`6" x 5`6" | Main |
| Eat in Kitchen | 17`1" x 11`8" | Main |
| Living Room | 20`1" x 13`5" | Main |
| Bedroom - Primary | 12`5" x 10`5" | Main |
| Bedroom | 10`7" x 7`11" | Main |
| Bedroom | 9`11" x 9`11" | Main |
| 4pc Bathroom | Main | |
| 2pc Ensuite bath | Main |

