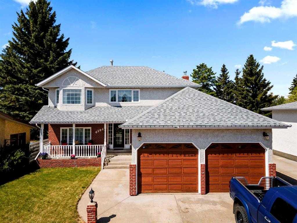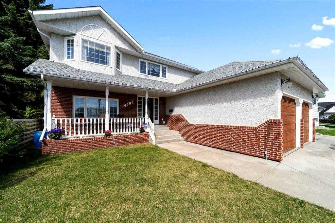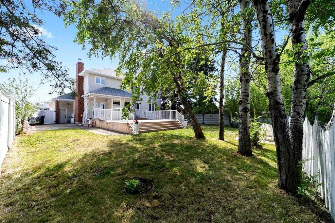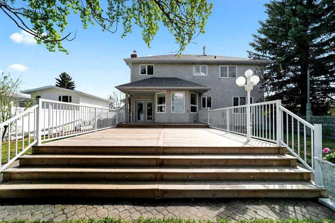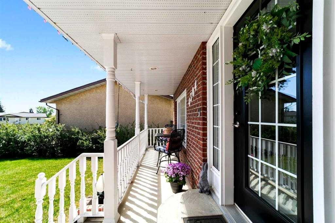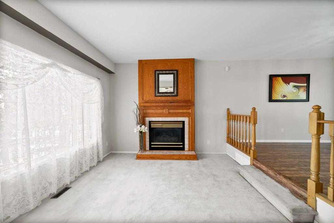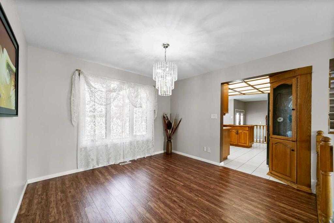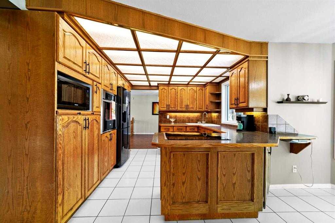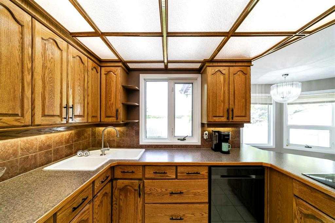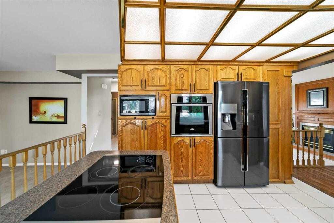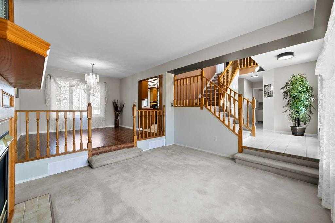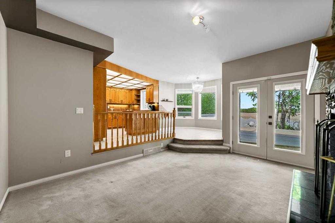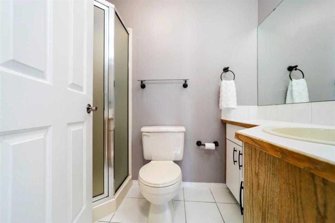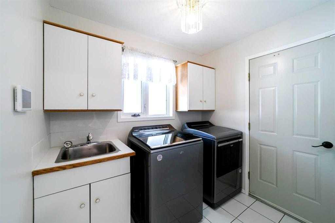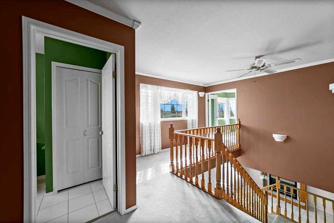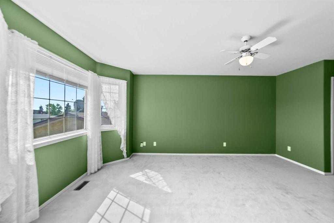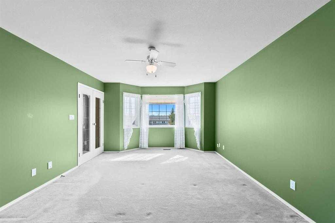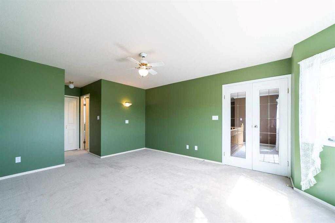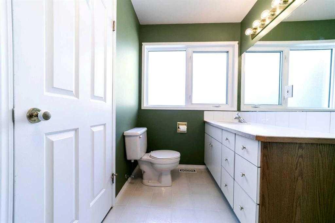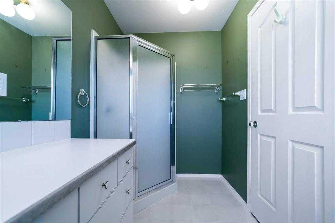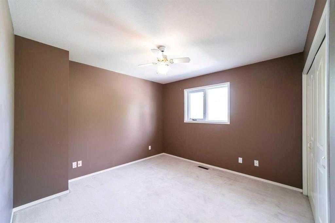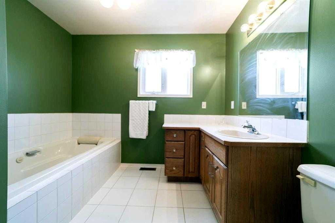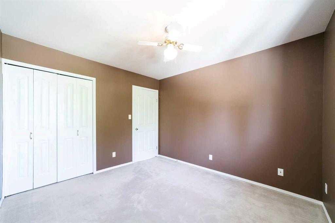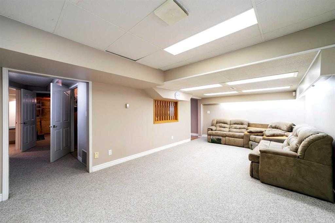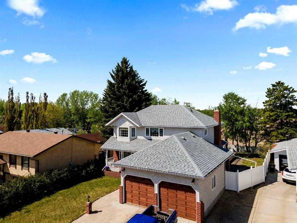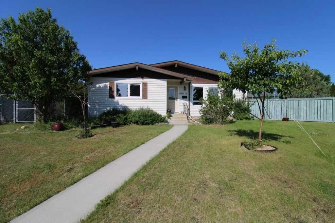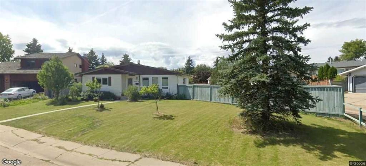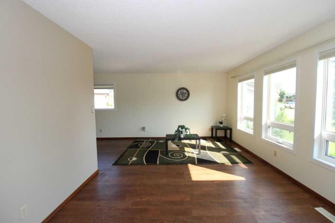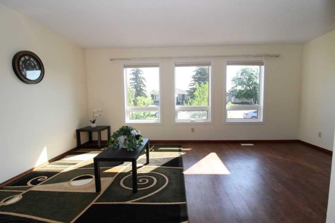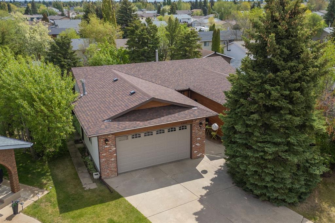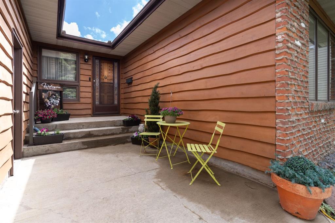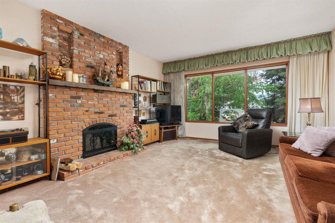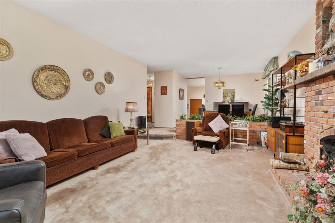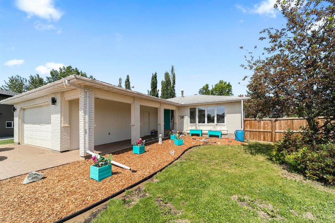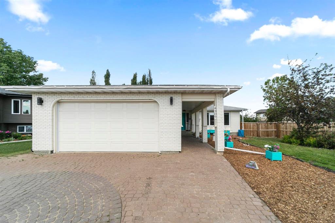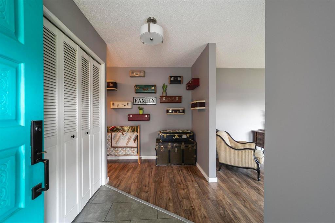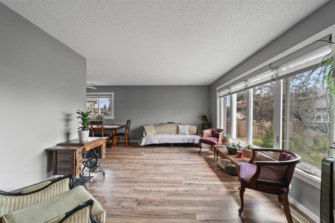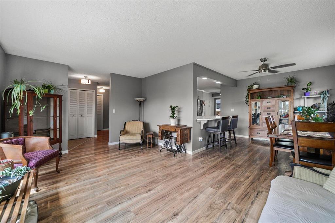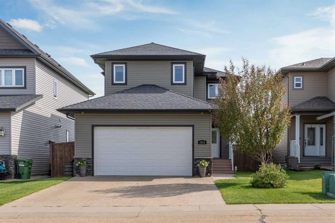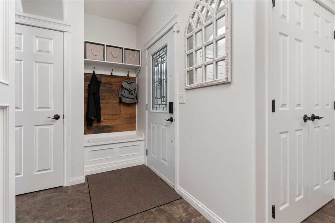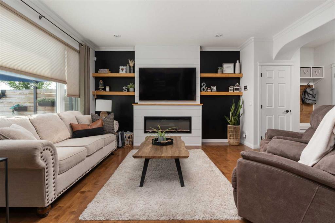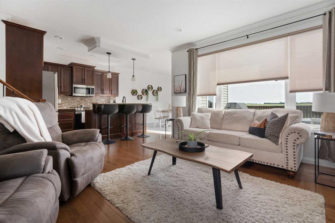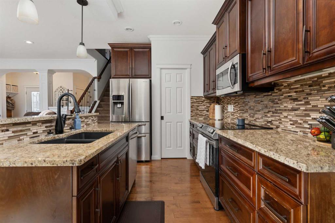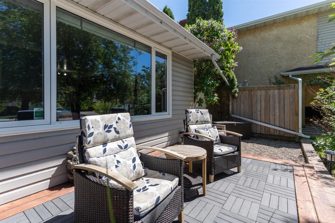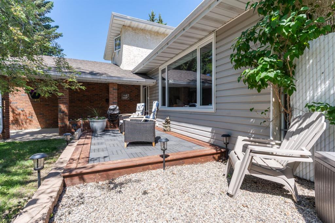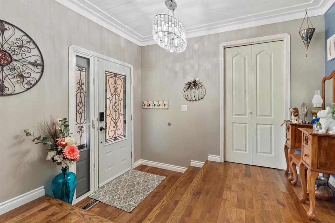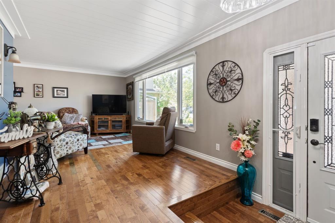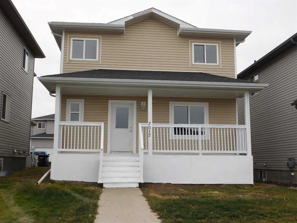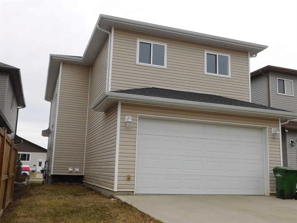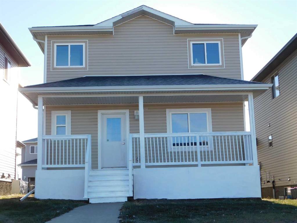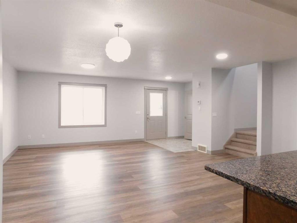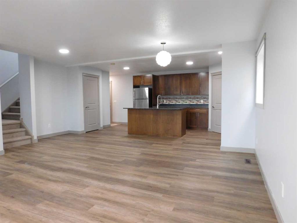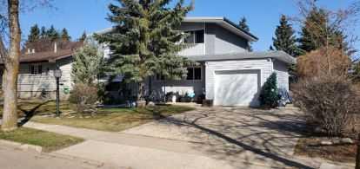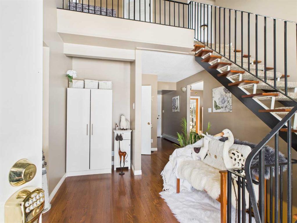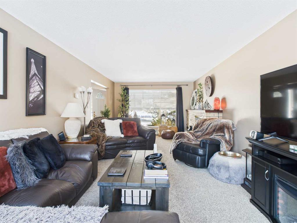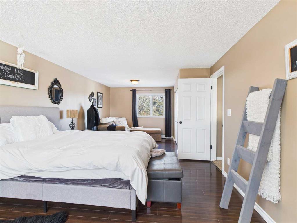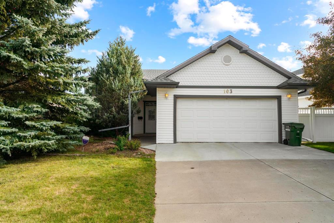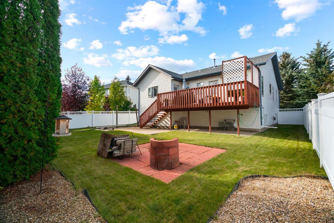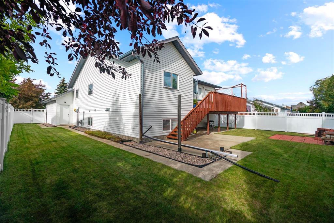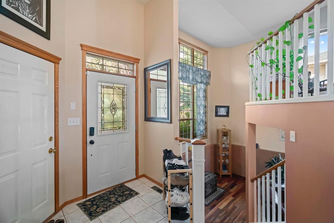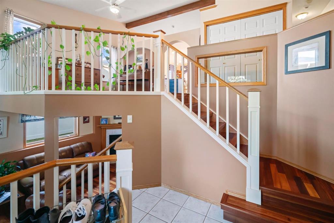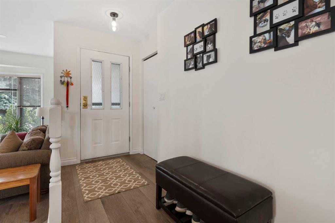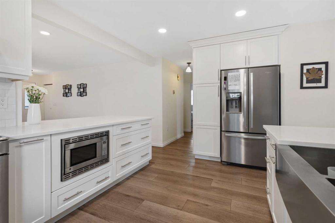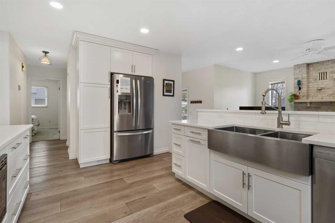$ 500,000
3
BEDROOMS
3 + 0
BATHROOMS
1,877
SQUARE FEET
1990
YEAR BUILT
A desirable home in a sought after neighbourhood. Many living spaces make this home one to settle in to. Enter into the large foyer after taking a minute to admire the covered porch. A living space with a wood burning stove is to your right and to your left you will find a main floor bath and laundry. Kitchen with a nook to sit and admire the outdoor space while having a meal, or a dining room for more special occasions. An area with a gas fireplace makes for a second living space on this floor, enjoy the warmth of the fire or the cool with the central air conditioner. Out the patio doors is a large deck with a private and well established yard. Upstairs the huge primary bedroom is bright and comforting. A large walk in closet and primary ensuite are a plus. Three more good sized bedrooms and large family bath. Downstairs there is more space to stretch out in an office and rumpus room.
| COMMUNITY | |
| PROPERTY TYPE | Detached |
| BUILDING TYPE | House |
| STYLE | 3 Storey |
| YEAR BUILT | 1990 |
| SQUARE FOOTAGE | 1,877 |
| BEDROOMS | 3 |
| BATHROOMS | 3.00 |
| BASEMENT | Finished, Full |
| AMENITIES | |
| APPLIANCES | Built-In Oven, Built-In Range, Central Air Conditioner, Dishwasher, Freezer, Garage Control(s), Refrigerator |
| COOLING | Central Air |
| FIREPLACE | Gas, Wood Burning |
| FLOORING | Carpet, Laminate |
| HEATING | Forced Air |
| LAUNDRY | Main Level |
| LOT FEATURES | Back Yard, Front Yard, No Neighbours Behind |
| PARKING | Double Garage Attached |
| RESTRICTIONS | None Known |
| ROOF | Asphalt Shingle |
| TITLE | Fee Simple |
| BROKER | eXp Realty |
| ROOMS | DIMENSIONS (m) | LEVEL |
|---|---|---|
| Dining Room | 12`7" x 11`1" | Main |
| Foyer | 9`5" x 8`2" | Main |
| Family Room | 11`3" x 14`9" | Main |
| 3pc Bathroom | 8`3" x 4`8" | Main |
| 4pc Bathroom | 10`8" x 9`10" | Second |
| Bedroom | 10`5" x 11`1" | Second |
| Bedroom - Primary | 12`9" x 11`4" | Second |
| 4pc Ensuite bath | 5`5" x 8`6" | Second |
| Bedroom | 13`8" x 11`0" | Second |

