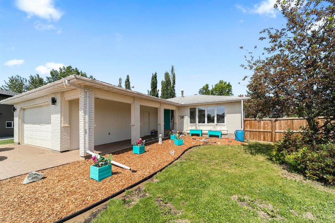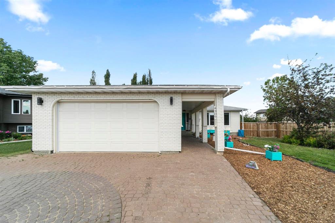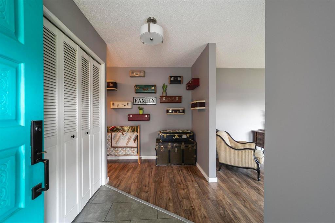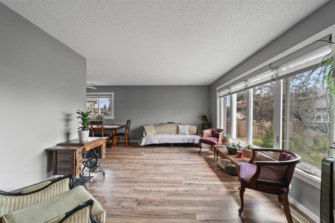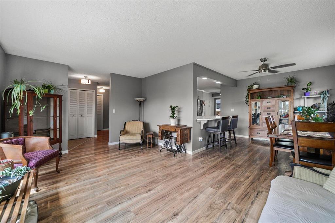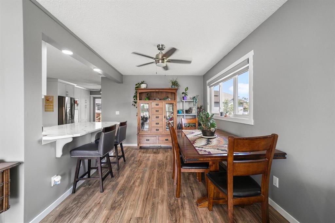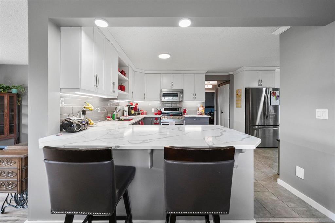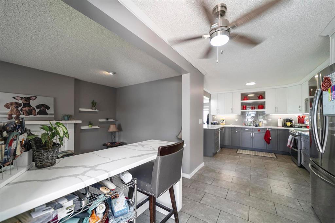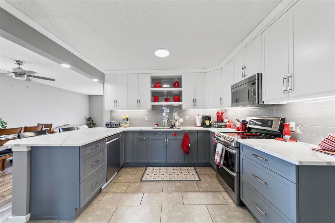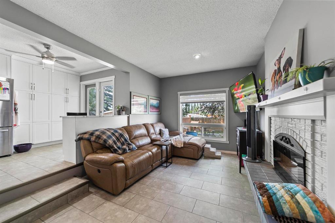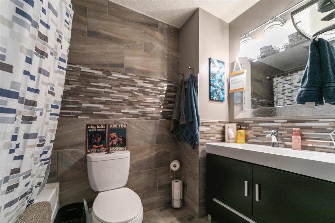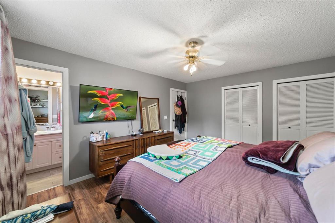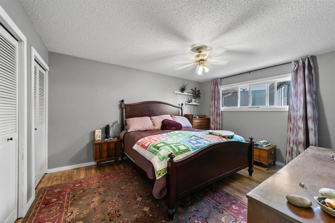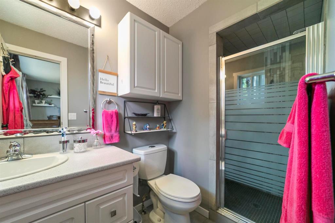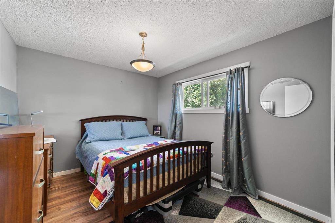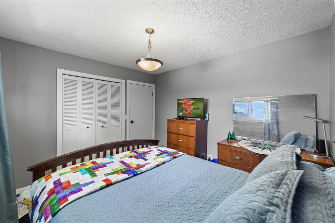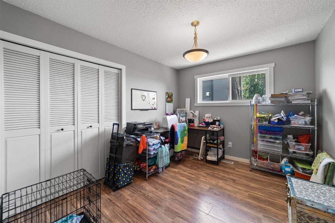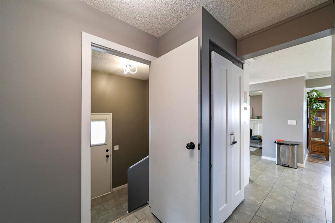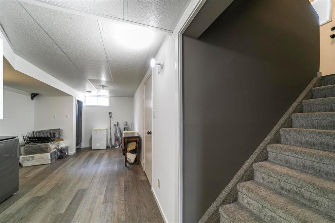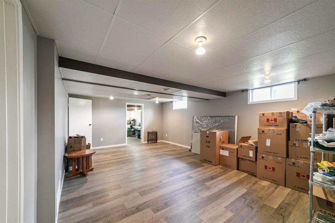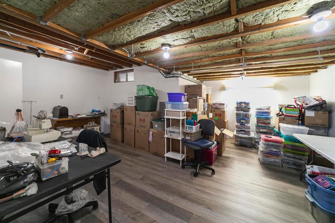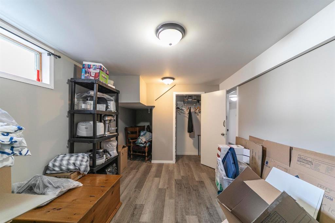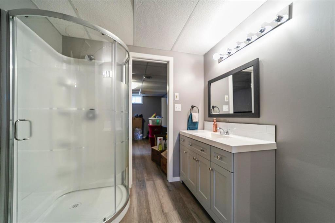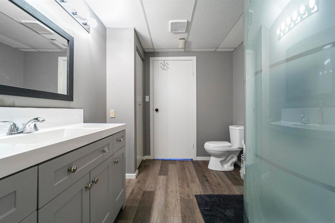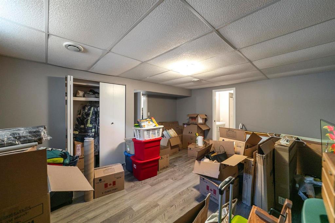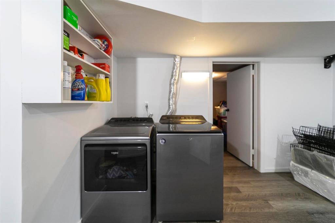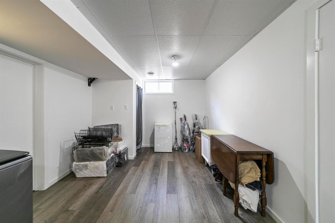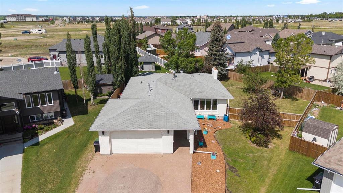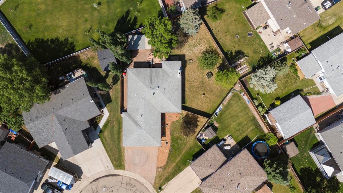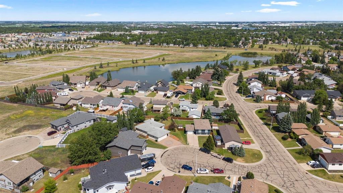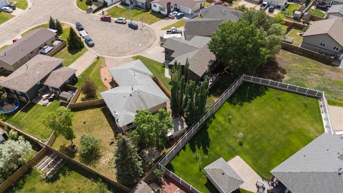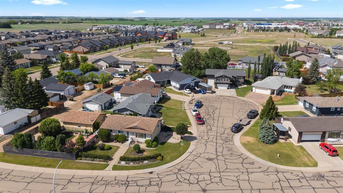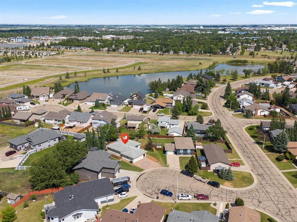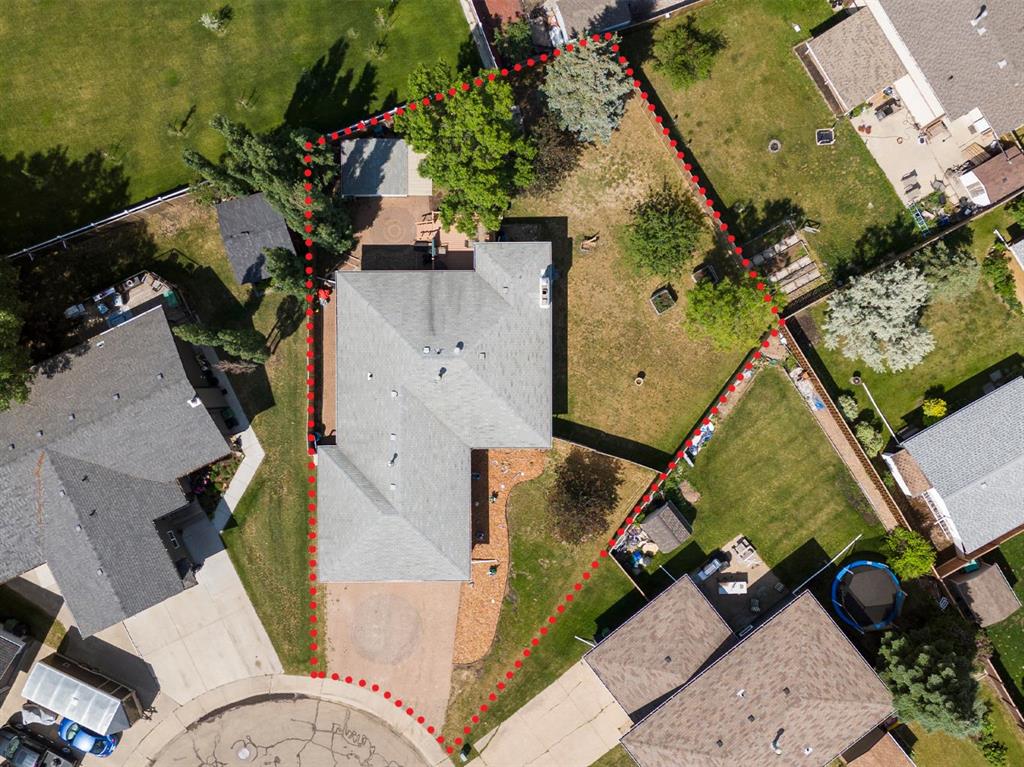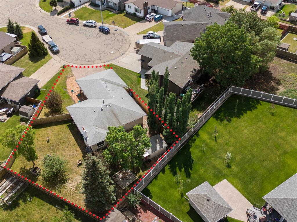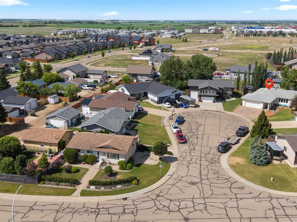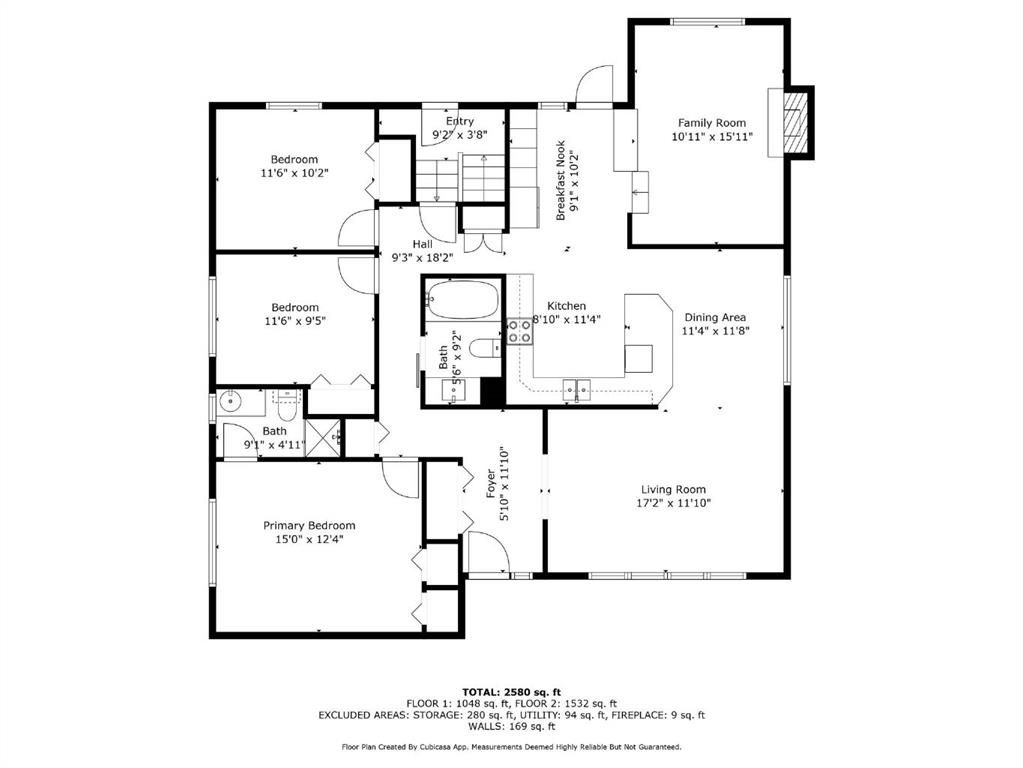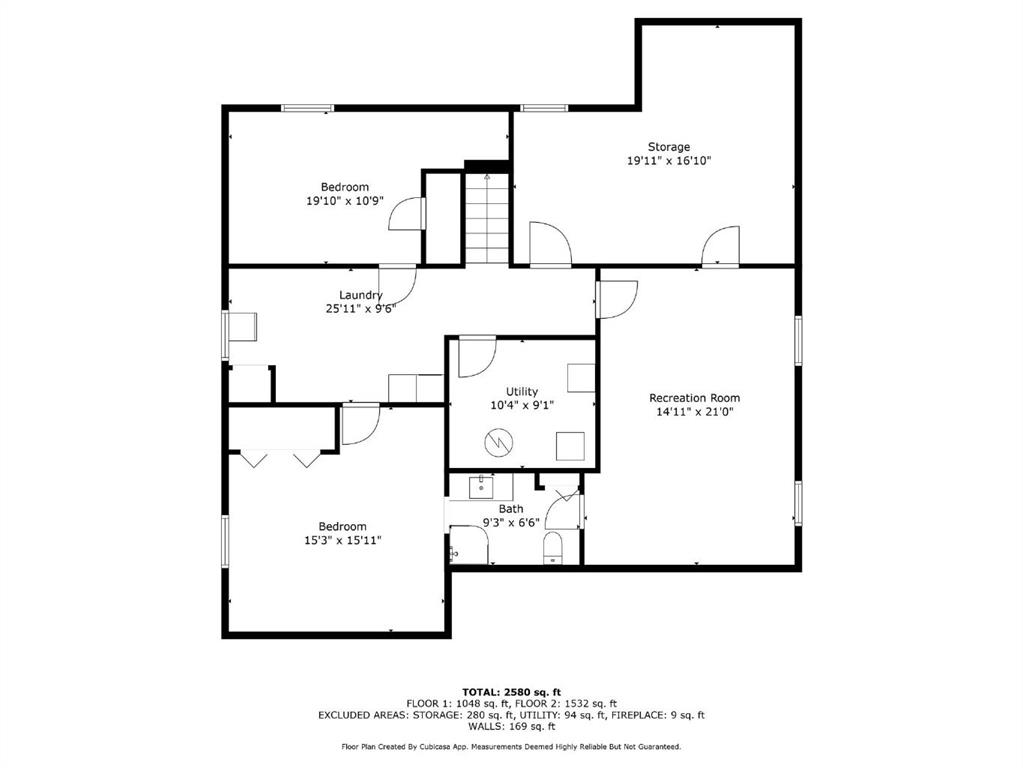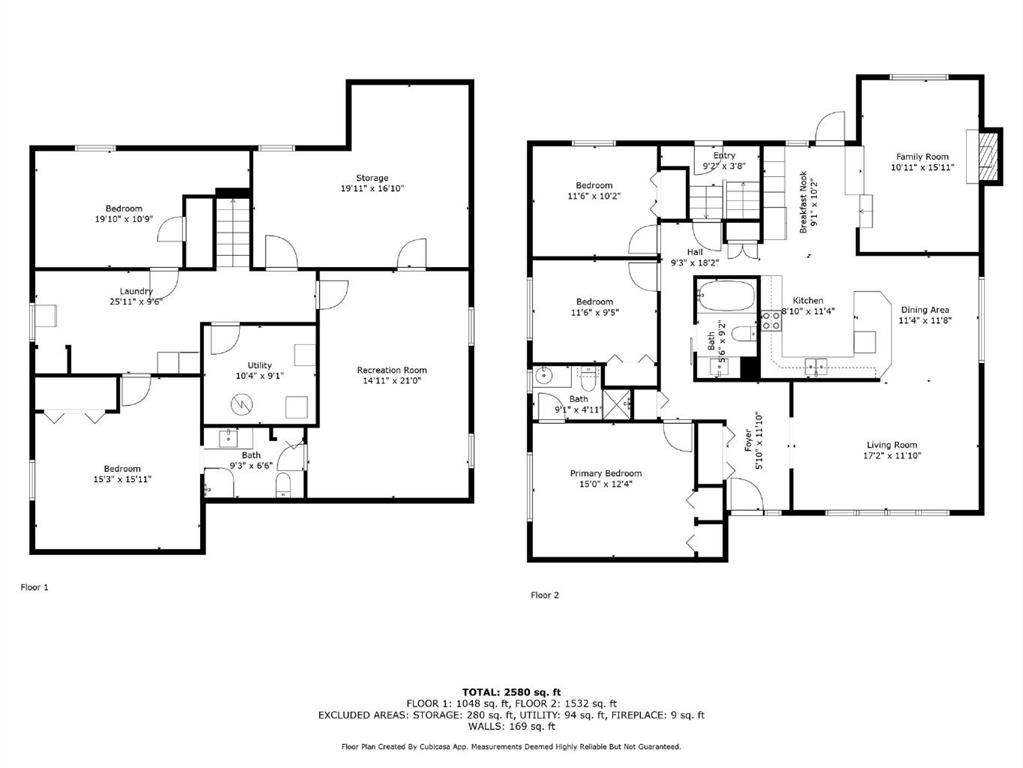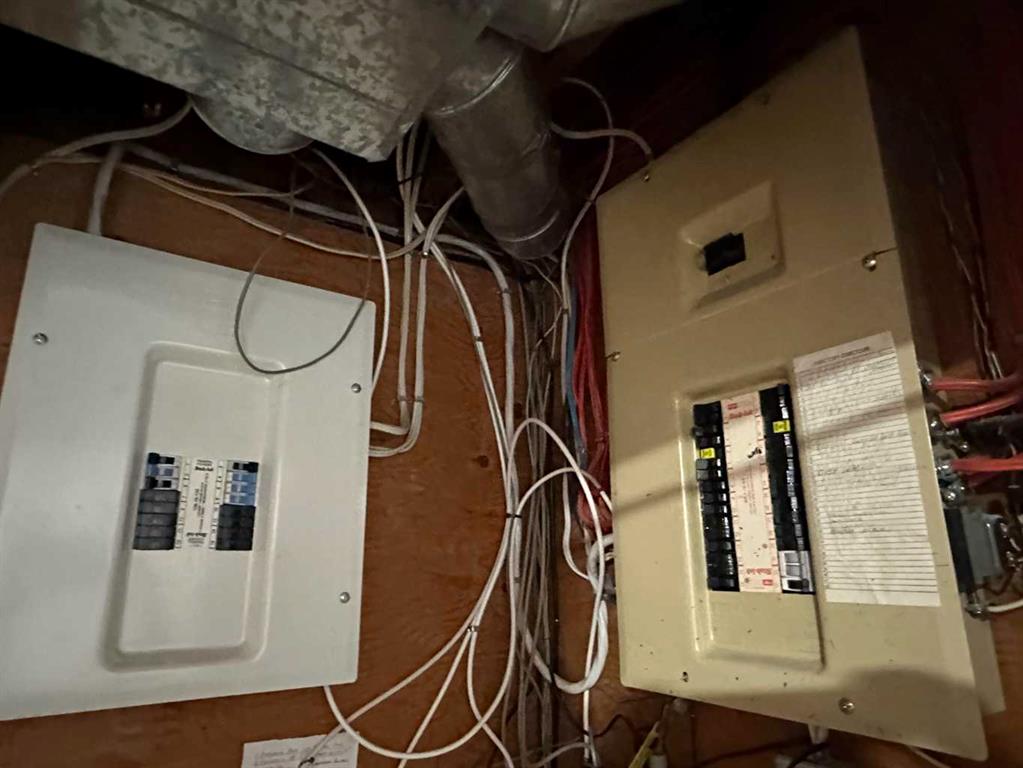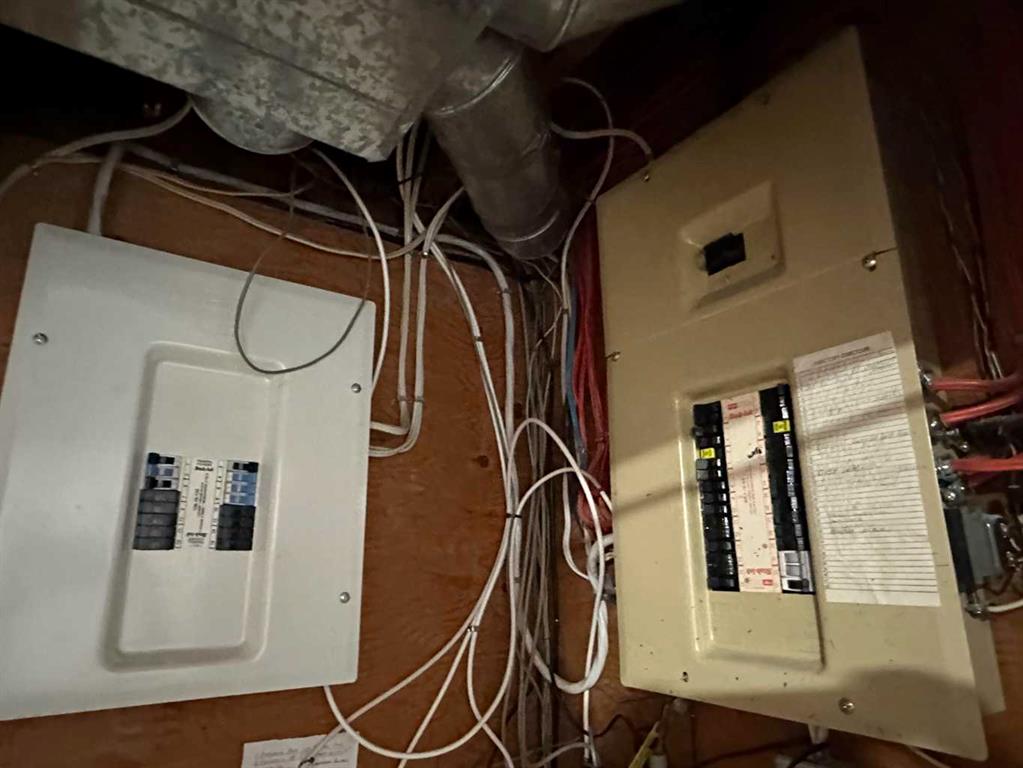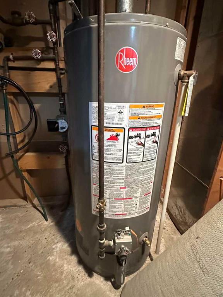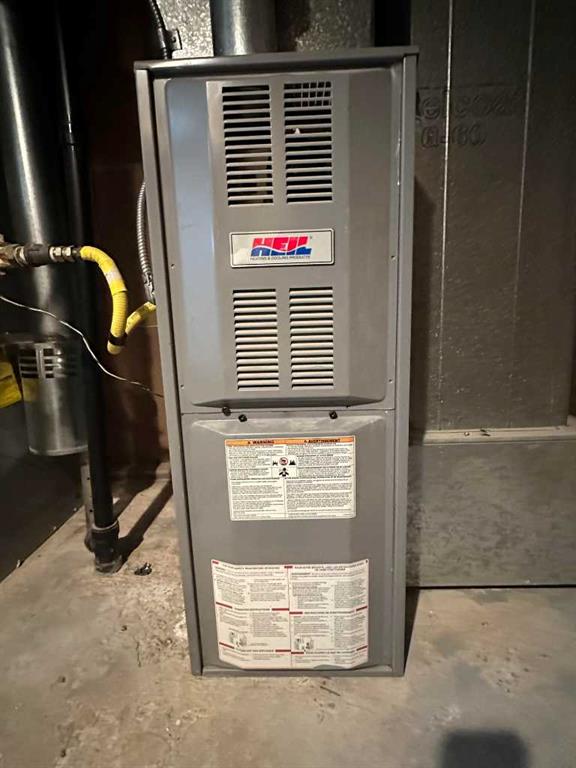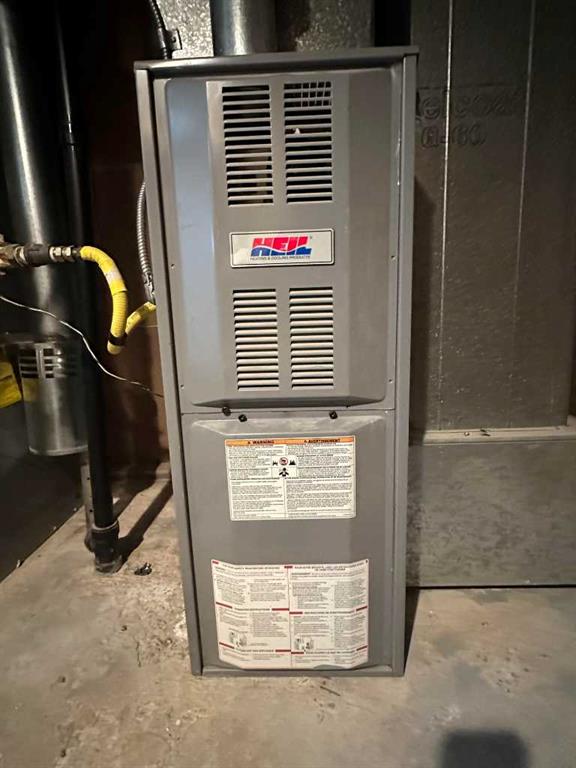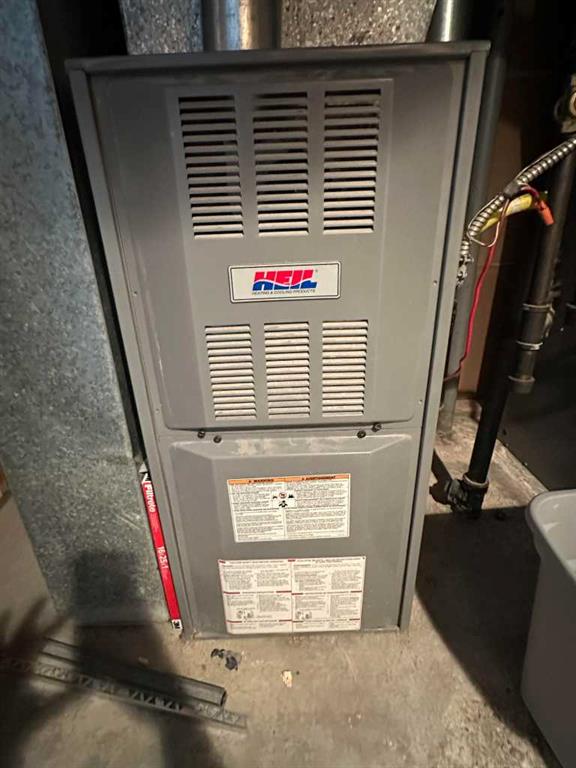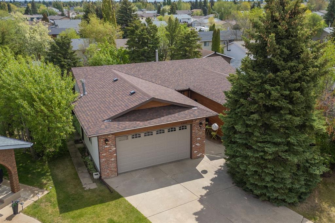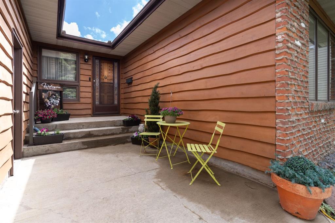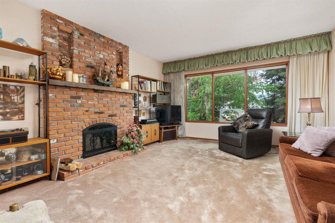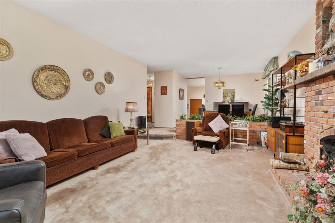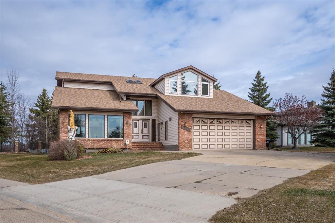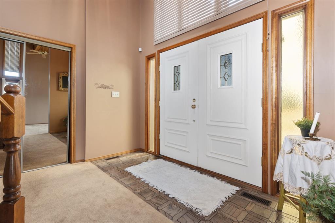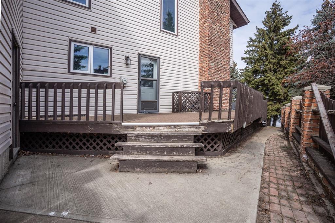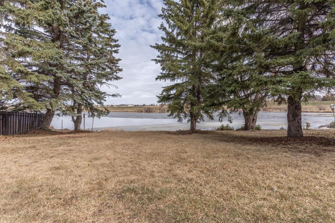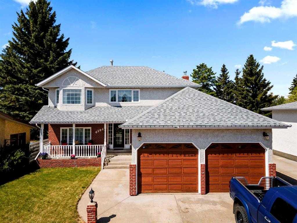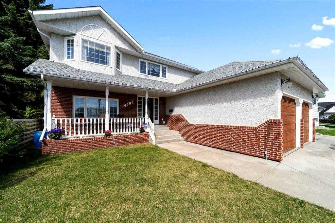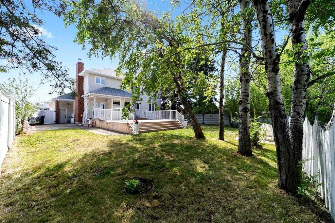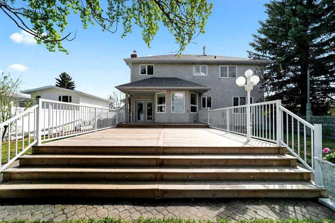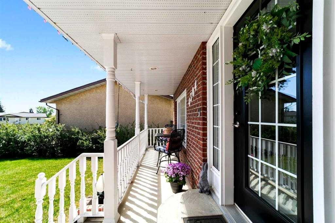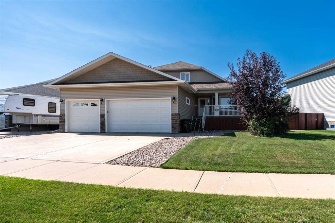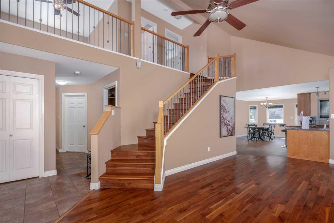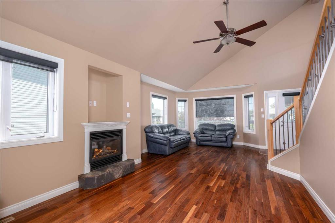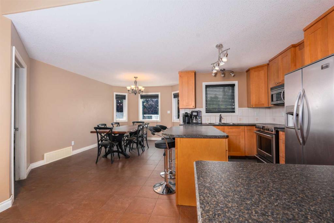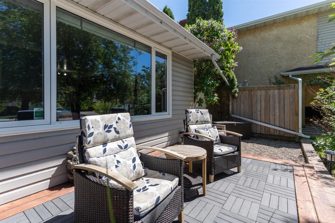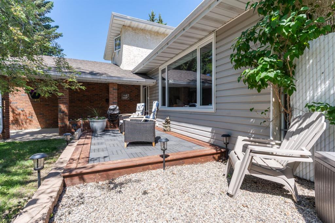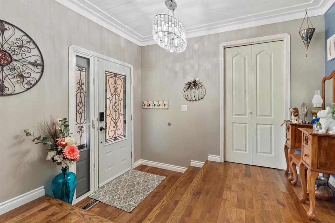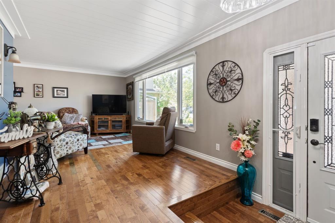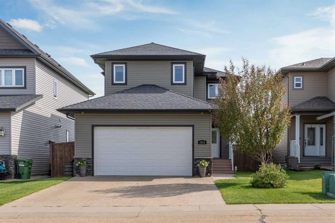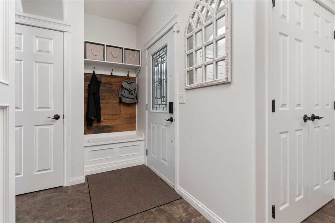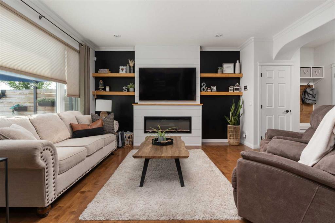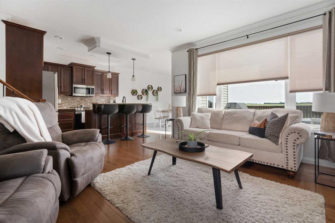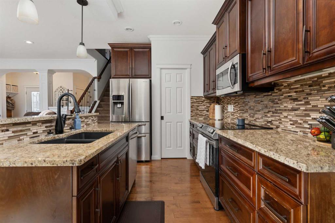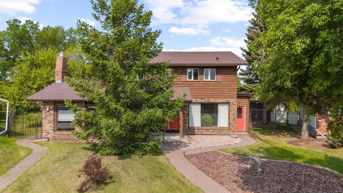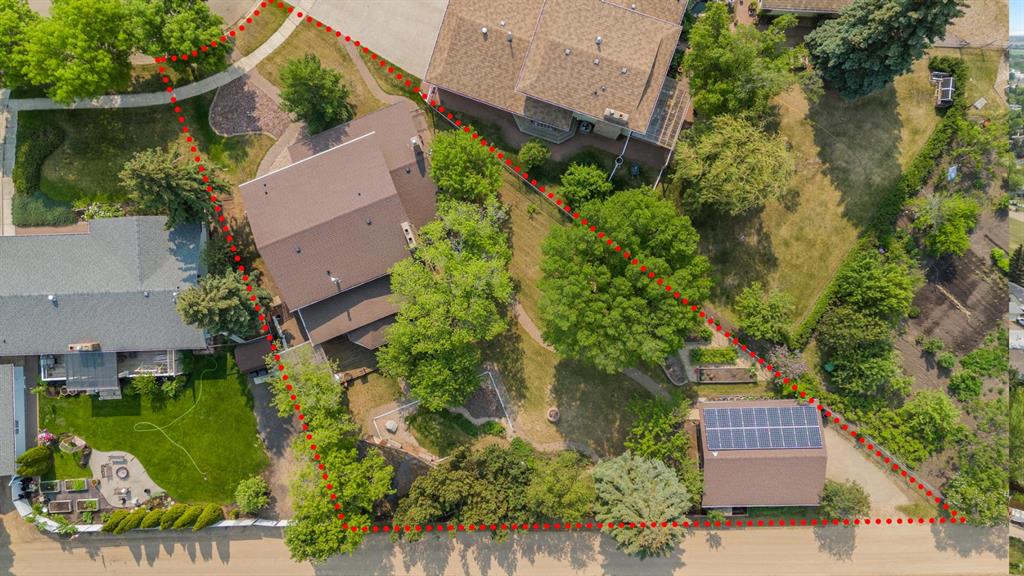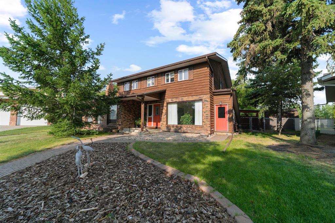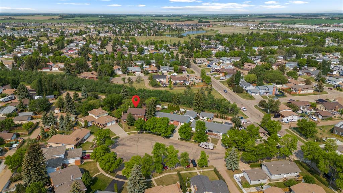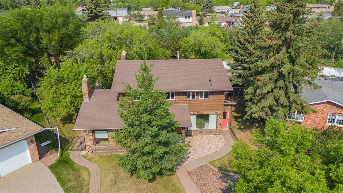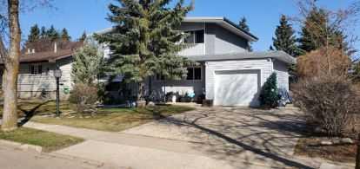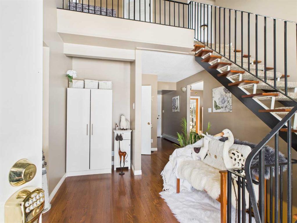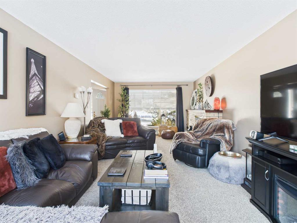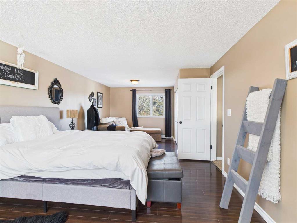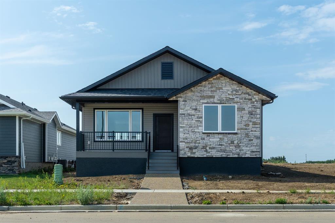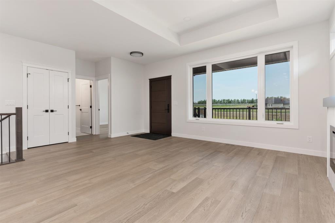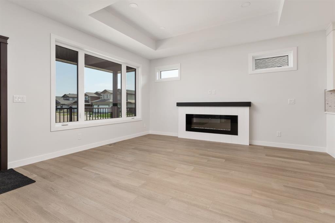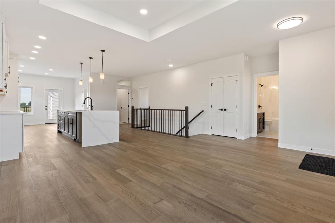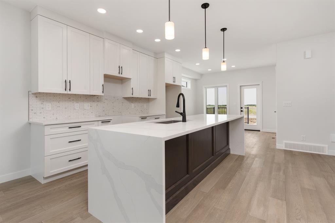4309 72 Street
Camrose T4V 3X6
MLS® Number: A2232066
$ 539,000
5
BEDROOMS
3 + 0
BATHROOMS
1,662
SQUARE FEET
1980
YEAR BUILT
Tired of searching for the perfect fit? Look no further! This exceptional 5 bedroom , 3-bathroom home, ideally situated on a quiet cul-de-sac in Duggan Park, is beautifully designed for modern family living. Step inside and discover the unique suitcase wall that is your to decorate opening up to the the L-shaped livingroom and dining room. you will full in love with the beautifully renovated kitchen, boasting sleek quartz countertops and a expensive floor-to-ceiling pantry – a true chef's delight. The primary bedroom has tons of closet space, plus a beautiful 3 piece ensuite with a oversized shower. There are 2 additonal bedrooms and a sunken family room complete with electric fireplace. All three bathrooms in the home have been tastefully updated including in-floor heating in the main bathroom. Moving downstairs to the completely renovated, fully finished basement that provides tons of space with 2 additional bedrooms, a craft/office/3rd bedroom, family room and a spacious jack and jill bathroom. With generous living areas throughout, there's plenty of room for everyone to comfortably live, work, and play. Beyond the interior, you'll find an expansive pie-shaped backyard oasis, perfect for outdoor entertaining, family gatherings, or simply unwinding after a long day. Plus, with abundant space for your RV and storage in the shed, this property truly offers something for everyone. This rare find checks every box for families seeking comfort, space, and a fantastic neighbourhood. Don't miss your chance to make this house your home!
| COMMUNITY | Duggan Park |
| PROPERTY TYPE | Detached |
| BUILDING TYPE | House |
| STYLE | Bungalow |
| YEAR BUILT | 1980 |
| SQUARE FOOTAGE | 1,662 |
| BEDROOMS | 5 |
| BATHROOMS | 3.00 |
| BASEMENT | Finished, Full |
| AMENITIES | |
| APPLIANCES | Dishwasher, Refrigerator, See Remarks, Stove(s), Washer/Dryer, Window Coverings |
| COOLING | None |
| FIREPLACE | Electric, Family Room |
| FLOORING | Carpet, Vinyl |
| HEATING | Forced Air, Natural Gas, See Remarks |
| LAUNDRY | In Basement |
| LOT FEATURES | Cul-De-Sac, Pie Shaped Lot |
| PARKING | Double Garage Attached, Driveway, Heated Garage, Insulated |
| RESTRICTIONS | Call Lister |
| ROOF | Asphalt Shingle |
| TITLE | Fee Simple |
| BROKER | Royal Lepage Rose Country Realty |
| ROOMS | DIMENSIONS (m) | LEVEL |
|---|---|---|
| Bedroom | 15`10" x 14`0" | Basement |
| Bedroom | 13`7" x 10`1" | Basement |
| 3pc Bathroom | 8`6" x 7`4" | Basement |
| Den | 16`5" x 16`6" | Basement |
| Bonus Room | 14`9" x 21`7" | Basement |
| Laundry | 15`10" x 10`1" | Basement |
| Family Room | 16`6" x 11`7" | Main |
| 4pc Bathroom | 8`7" x 5`0" | Main |
| 3pc Ensuite bath | 4`9" x 9`2" | Main |
| Bedroom | 11`3" x 9`8" | Main |
| Bedroom | 11`3" x 9`11" | Main |
| Entrance | 5`11" x 11`5" | Main |
| Kitchen | 21`2" x 10`7" | Main |
| Dining Room | 9`6" x 10`7" | Main |
| Living Room | 16`2" x 11`5" | Main |
| Bedroom - Primary | 11`9" x 14`8" | Main |

