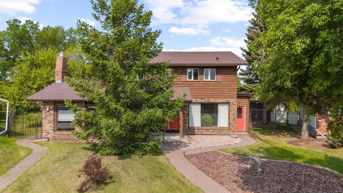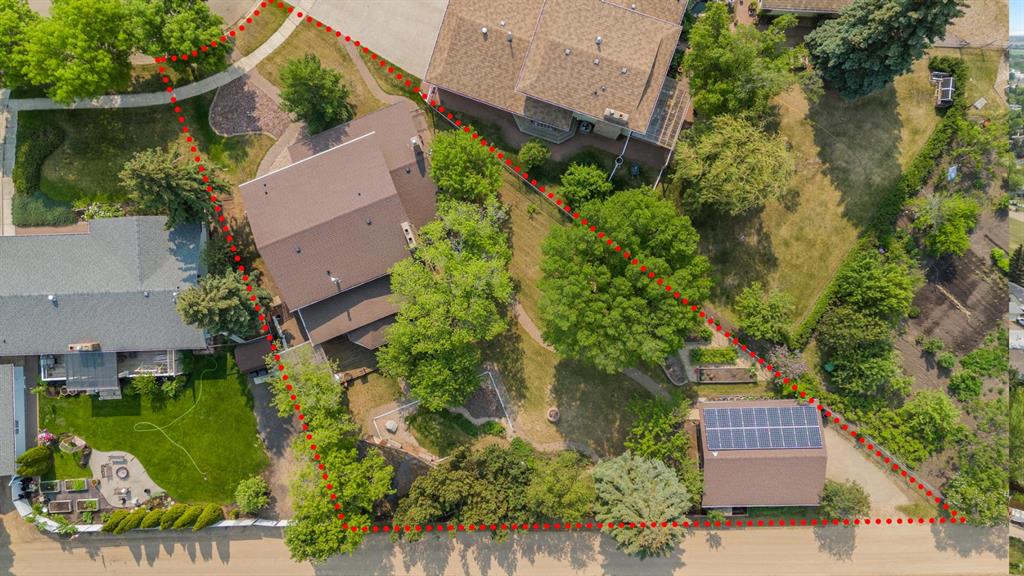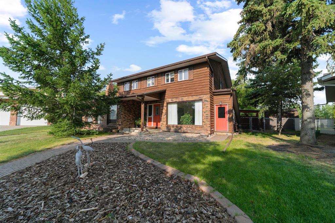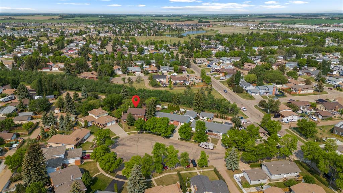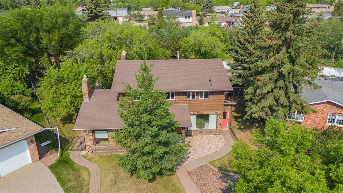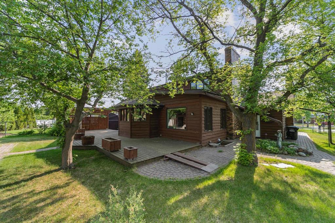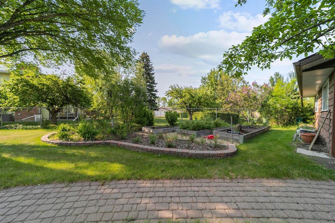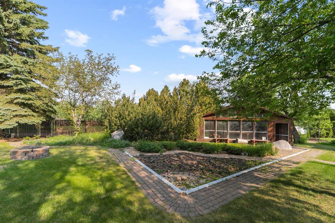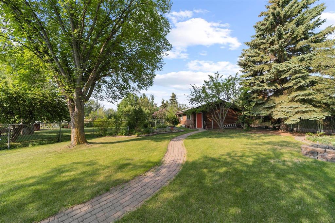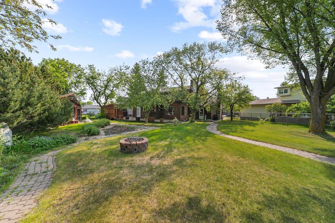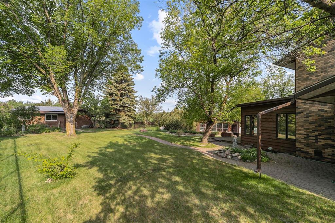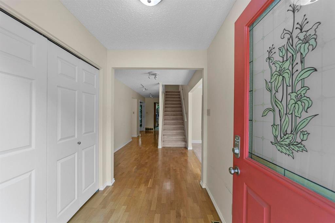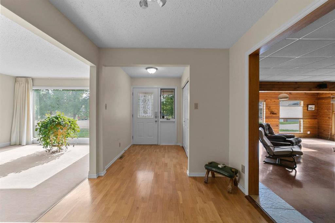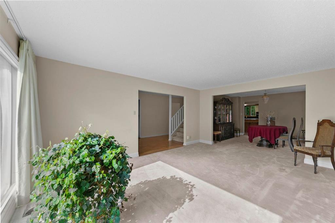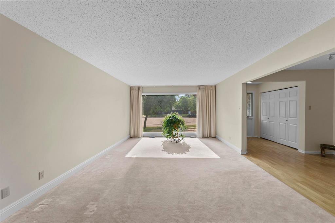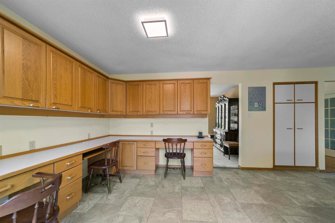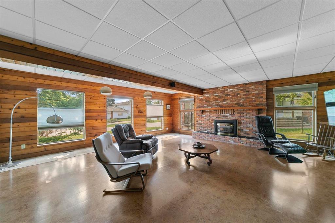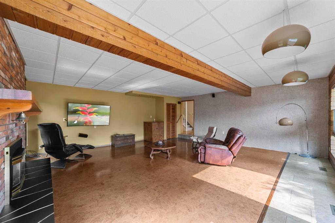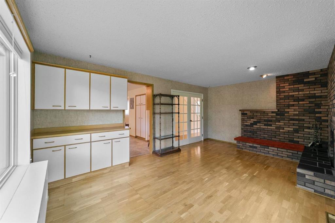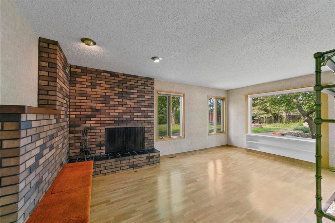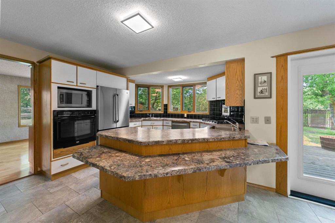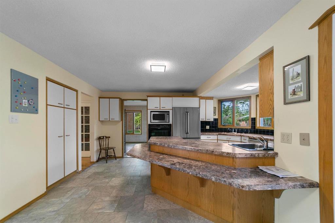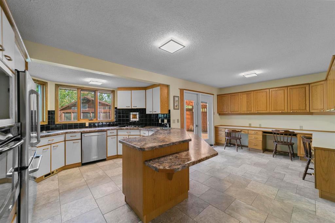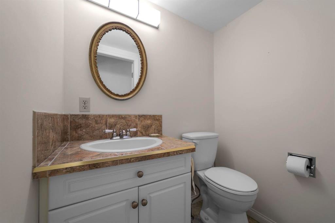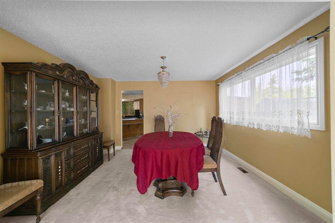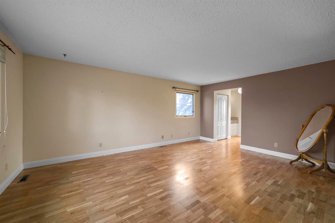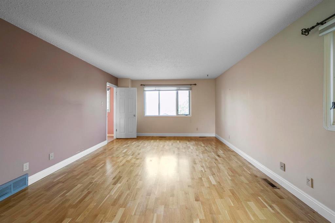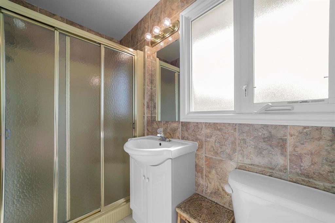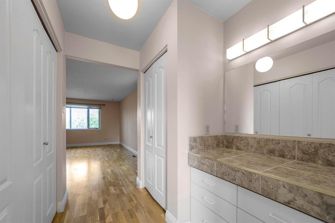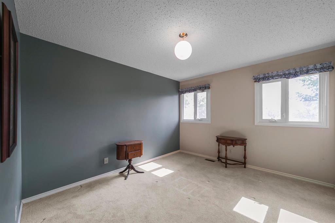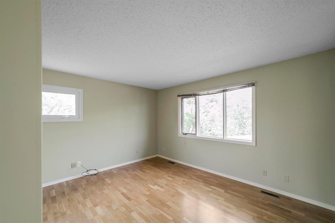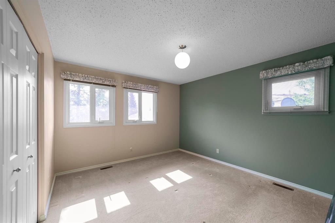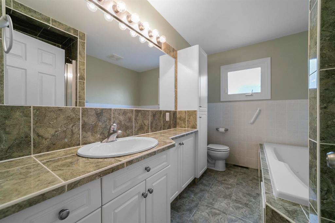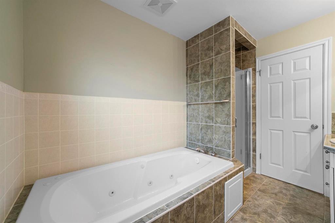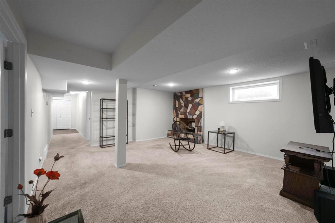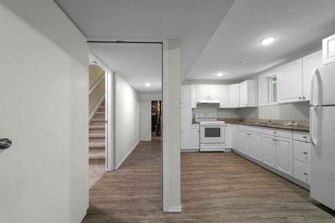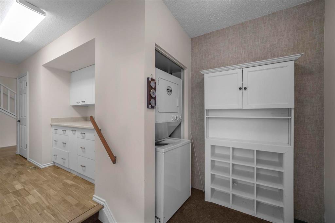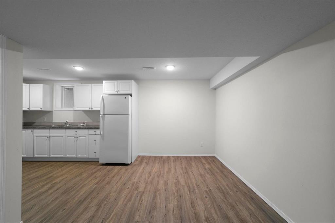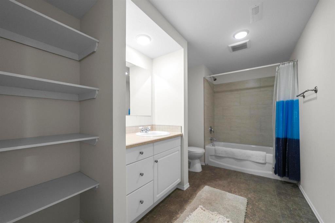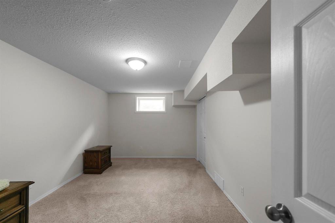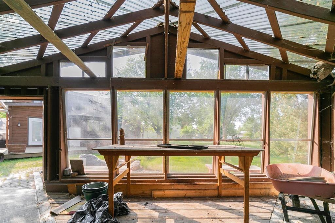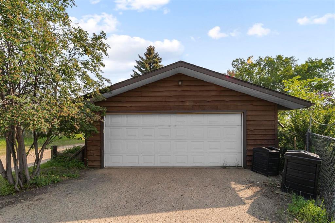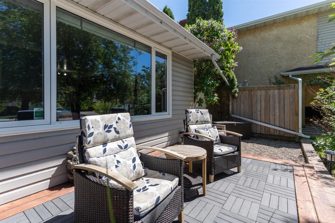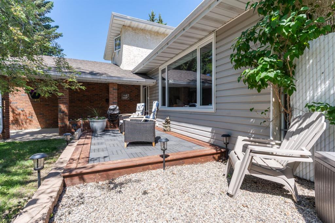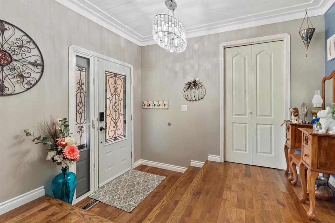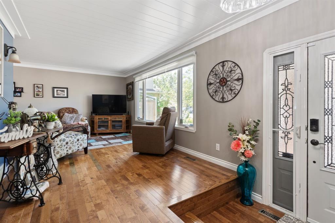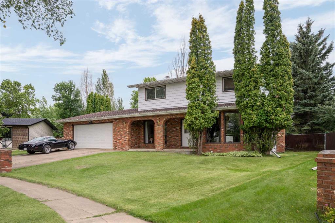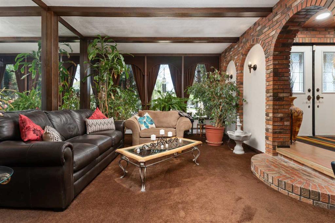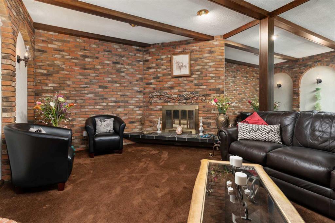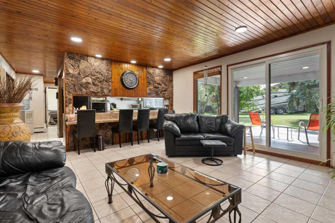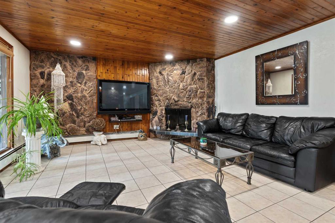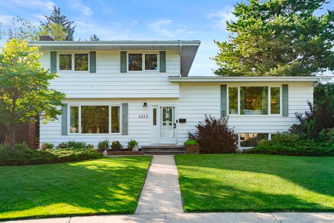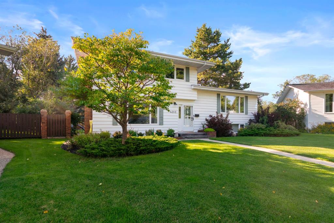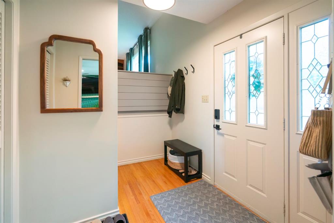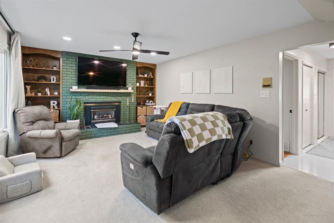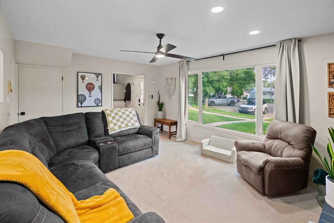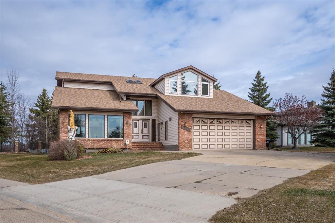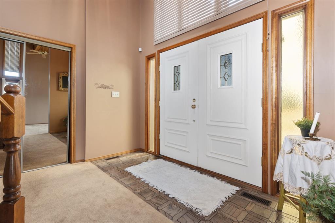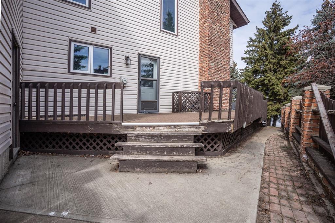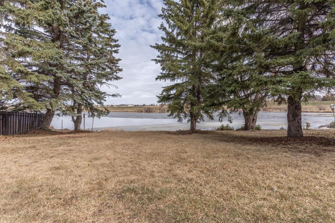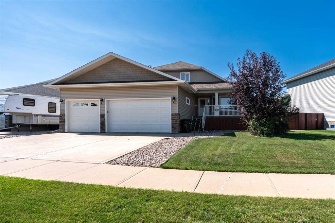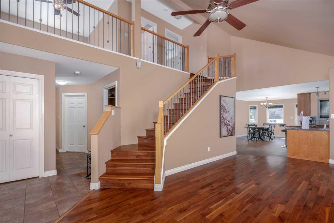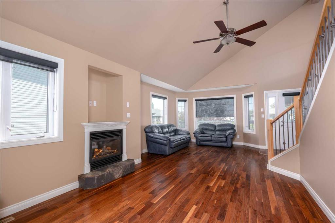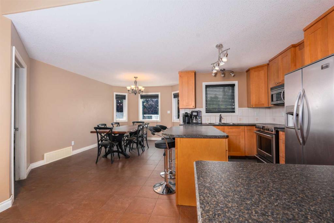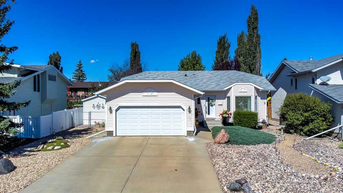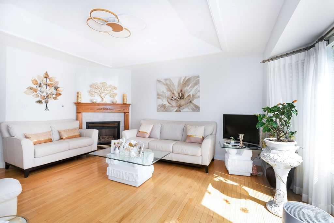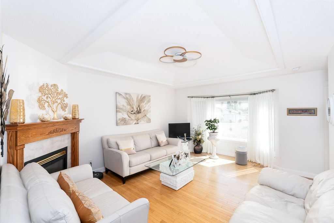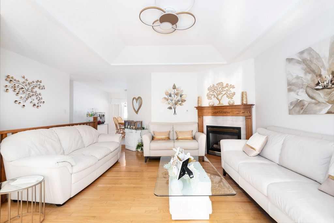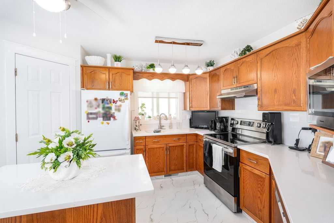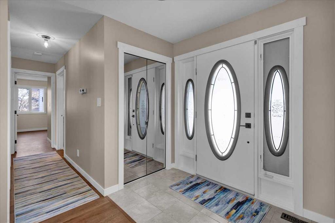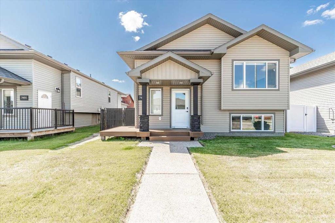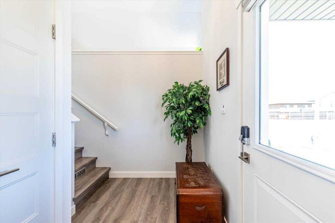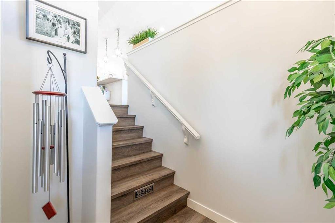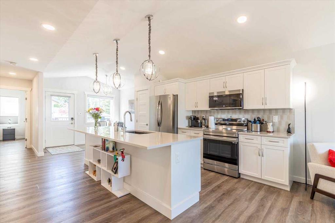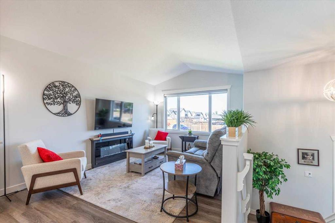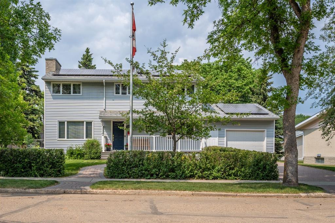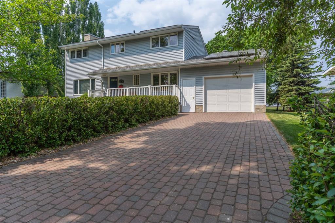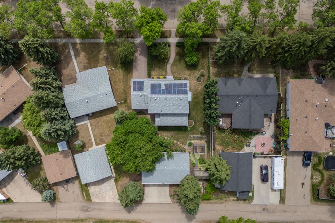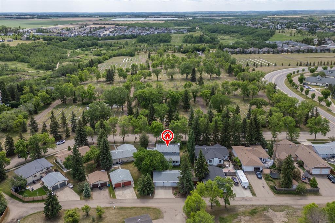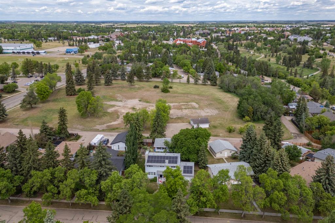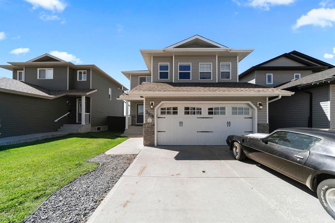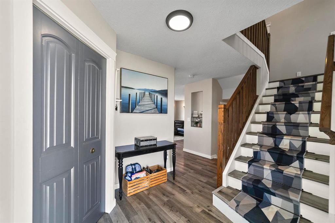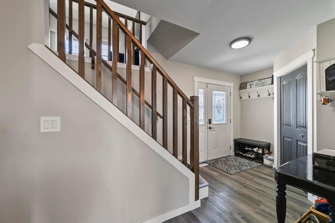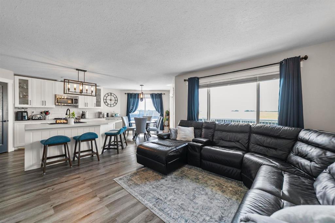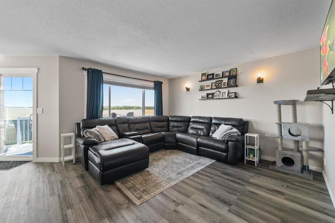4210 63 Street
Camrose T4V 2W2
MLS® Number: A2228437
$ 590,000
5
BEDROOMS
3 + 1
BATHROOMS
2,667
SQUARE FEET
1974
YEAR BUILT
Beautiful property located in one of the nicest areas of Camrose. Welcome to this truly one of a kind property located in a quiet crescent location. From the moment you walk through the front door you'll notice the expansive space and beautiful natural light that fills every room. The large sunken sitting room is a family favourite and an excellent space to relax after a long day. From the kitchen you have another sitting area that would make a great office space as well as a formal dining area and another family room to enjoy. Upstairs is complete with 4 bedrooms, one of which is the primary bedroom with lovely ensuite. A nicely updated bathroom completes the upper level. The lower level is wonderfully finished and features a fully legal suite with separate entrance. You have it all right here. Outside you'll notice the huge back yard that provides wonderful privacy. A double car garage with solar panels is also an added bonus. Properties with locations and yards such as these don't come on the market that often. What a location, what a home!
| COMMUNITY | Marler |
| PROPERTY TYPE | Detached |
| BUILDING TYPE | House |
| STYLE | 2 Storey |
| YEAR BUILT | 1974 |
| SQUARE FOOTAGE | 2,667 |
| BEDROOMS | 5 |
| BATHROOMS | 4.00 |
| BASEMENT | Finished, Full, Walk-Up To Grade |
| AMENITIES | |
| APPLIANCES | Dishwasher, Refrigerator, Stove(s), Washer/Dryer |
| COOLING | None |
| FIREPLACE | Gas, Wood Burning |
| FLOORING | Carpet, Cork, Hardwood, Tile, Vinyl |
| HEATING | Forced Air |
| LAUNDRY | Laundry Room, Main Level |
| LOT FEATURES | Back Lane, Back Yard, Backs on to Park/Green Space, Cul-De-Sac, Front Yard, Fruit Trees/Shrub(s), Garden, Irregular Lot, Landscaped, Many Trees, No Neighbours Behind, Private, Treed |
| PARKING | Alley Access, Double Garage Detached |
| RESTRICTIONS | None Known |
| ROOF | Asphalt Shingle |
| TITLE | Fee Simple |
| BROKER | CIR Realty |
| ROOMS | DIMENSIONS (m) | LEVEL |
|---|---|---|
| Bedroom | 16`0" x 10`0" | Basement |
| 4pc Bathroom | Lower | |
| 2pc Bathroom | Main | |
| 3pc Ensuite bath | Upper | |
| 4pc Bathroom | Upper | |
| Bedroom - Primary | 13`0" x 18`0" | Upper |
| Bedroom | 13`0" x 10`10" | Upper |
| Bedroom | 13`3" x 11`11" | Upper |
| Bedroom | 11`7" x 12`0" | Upper |

