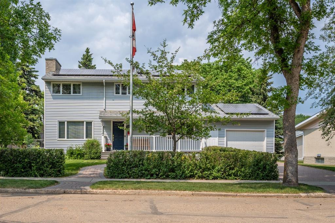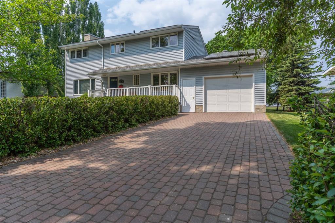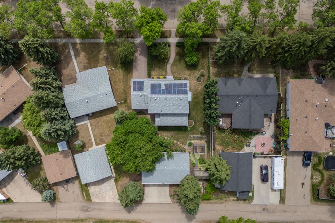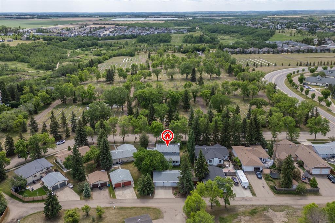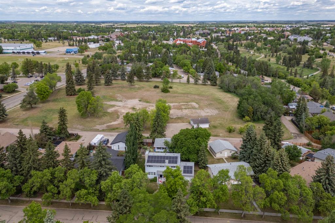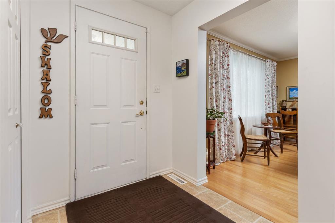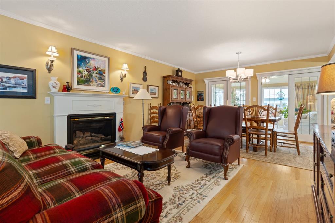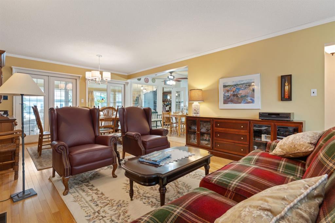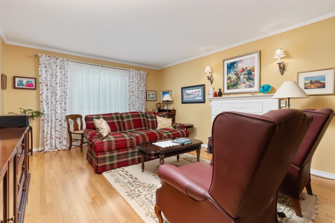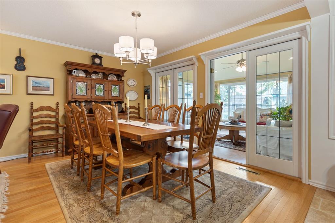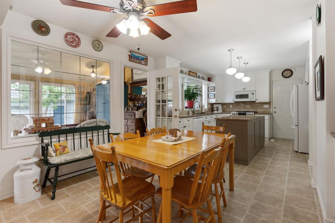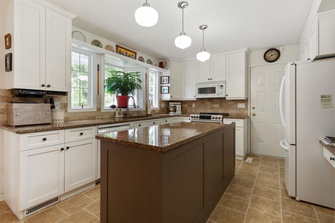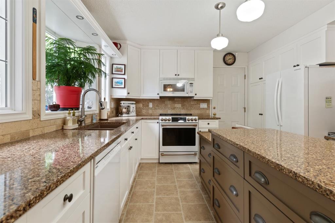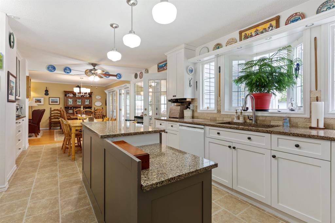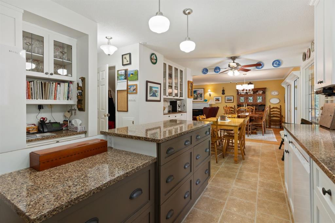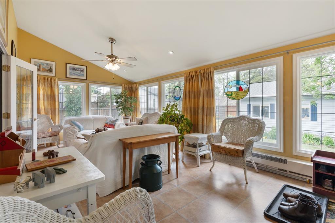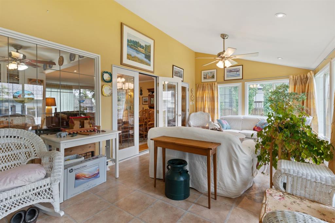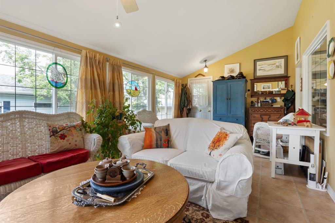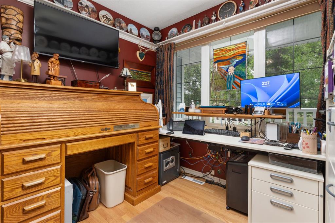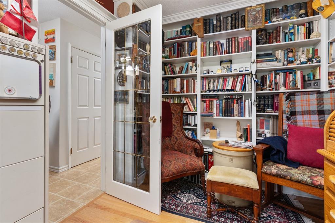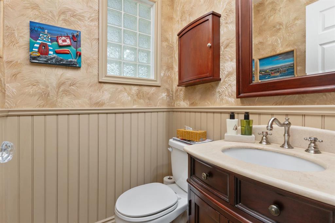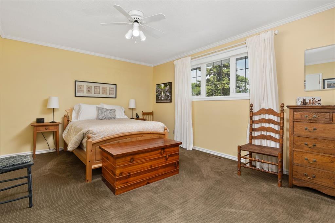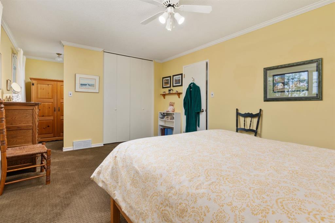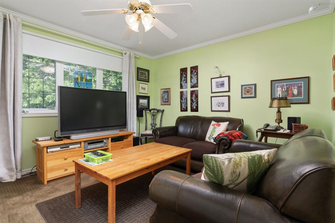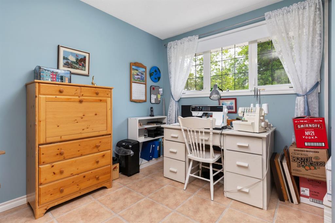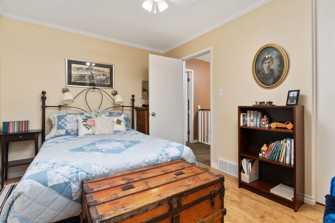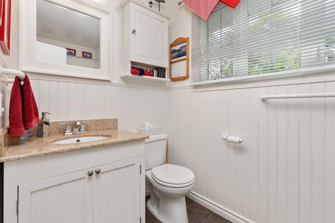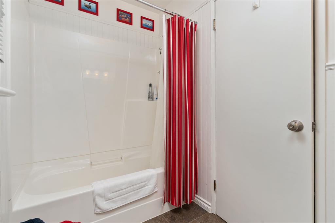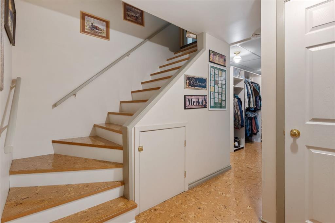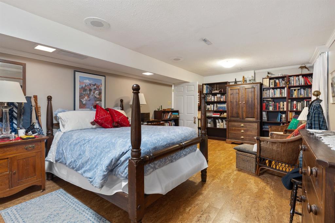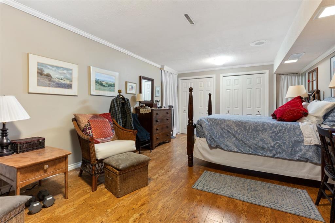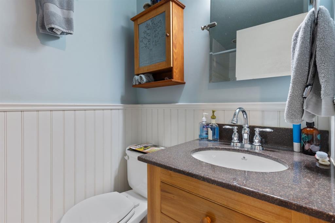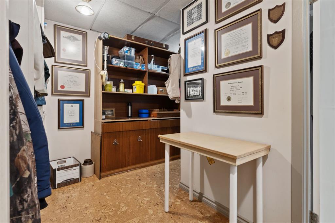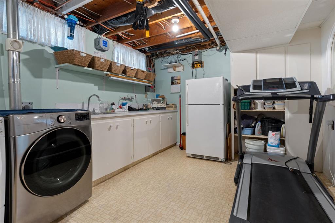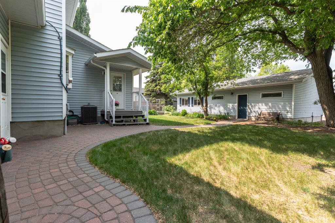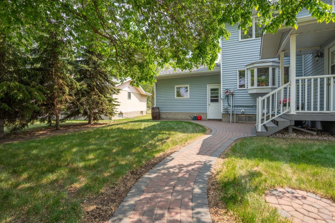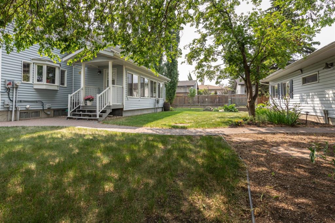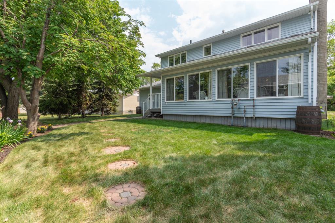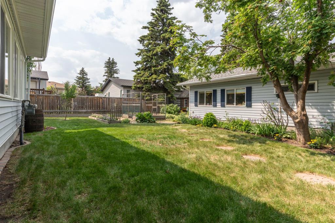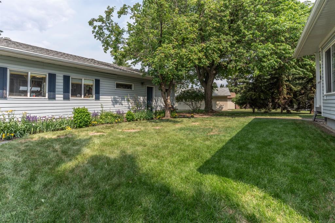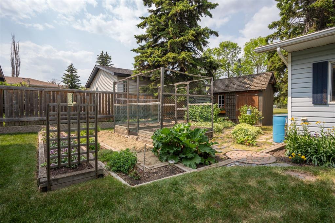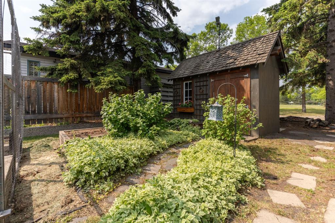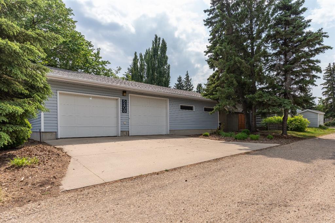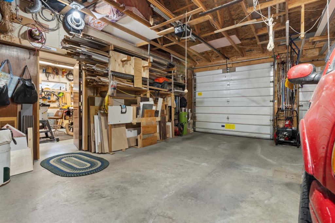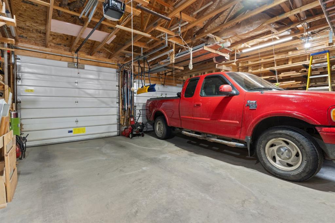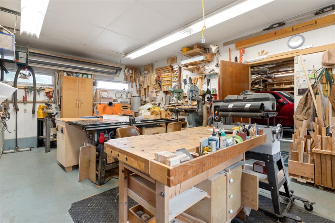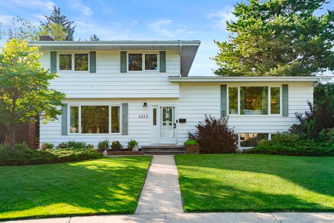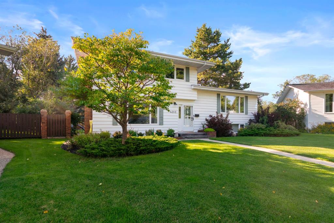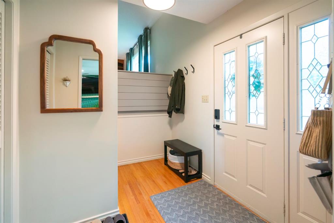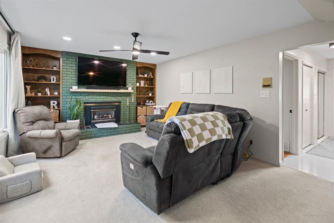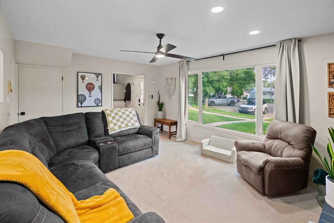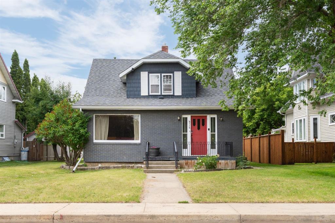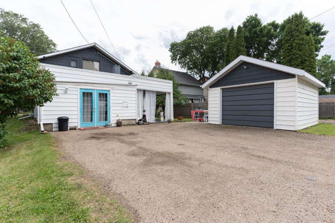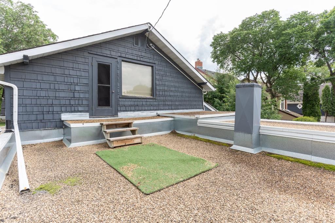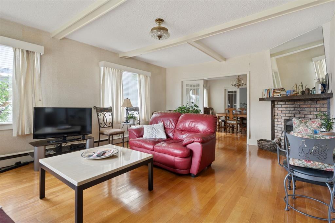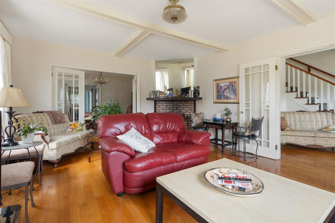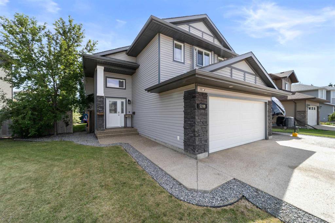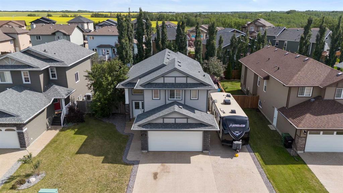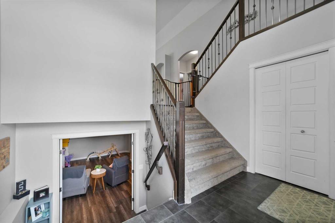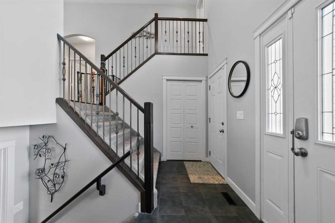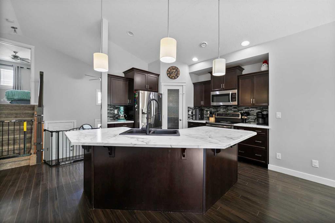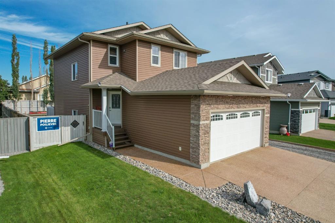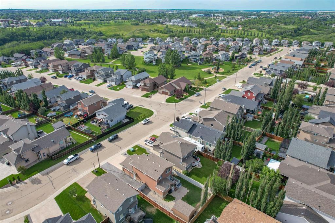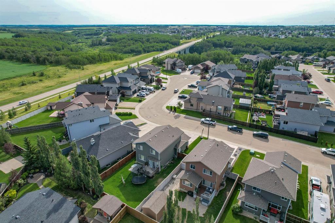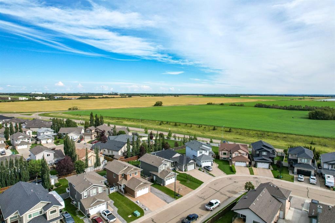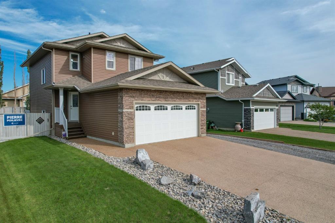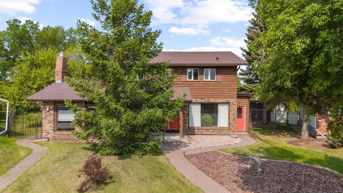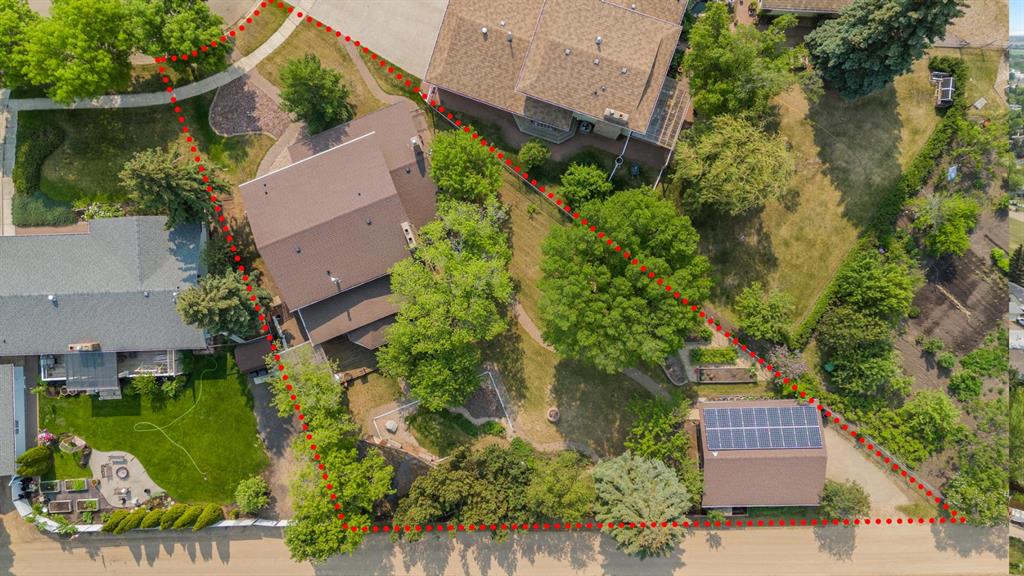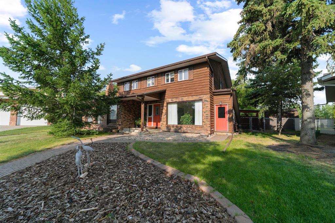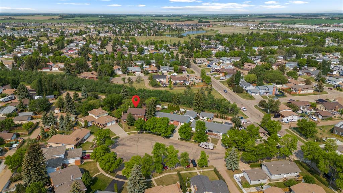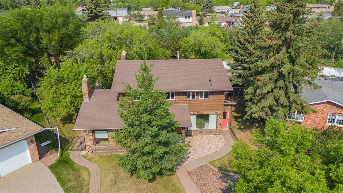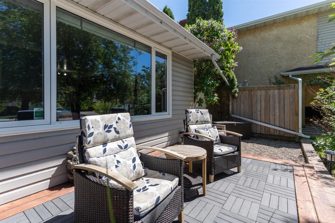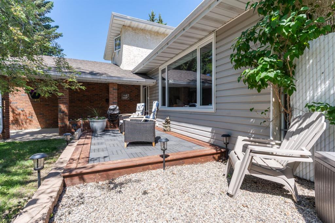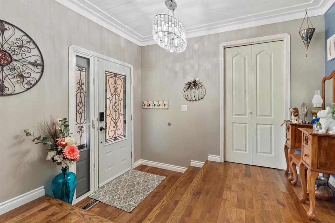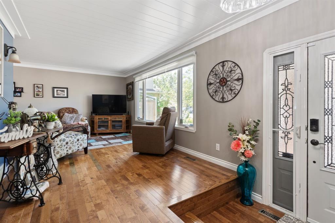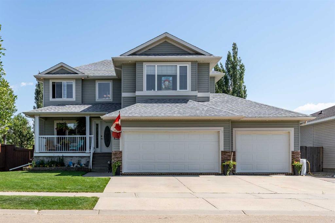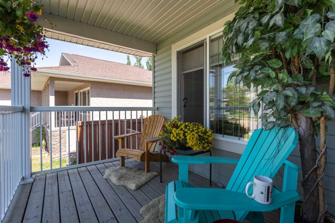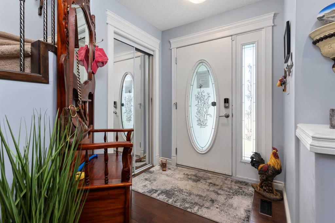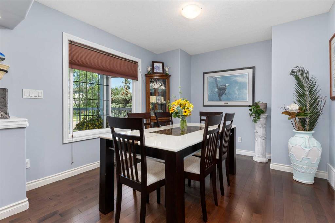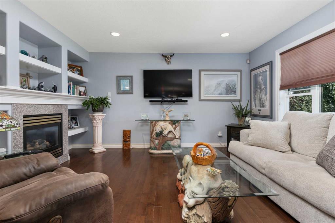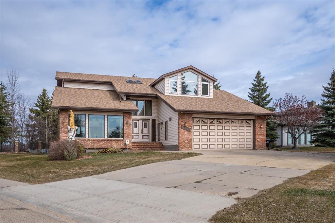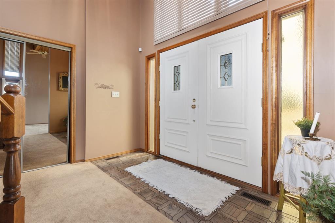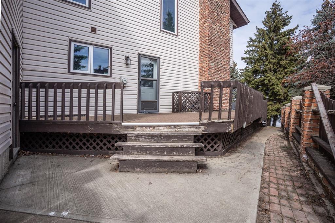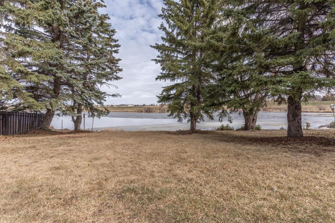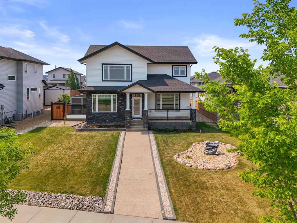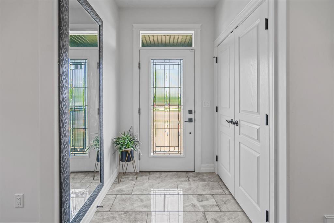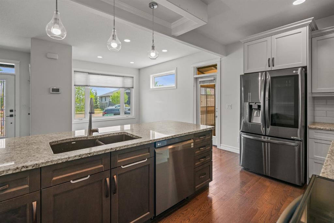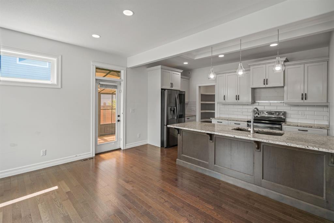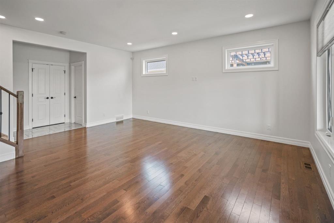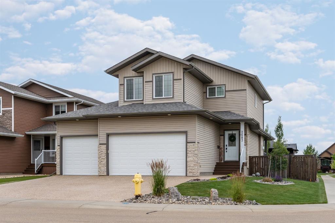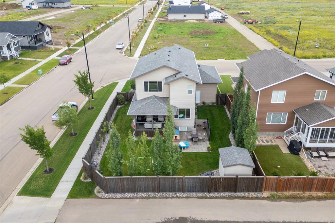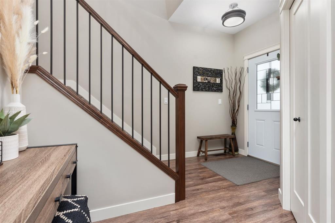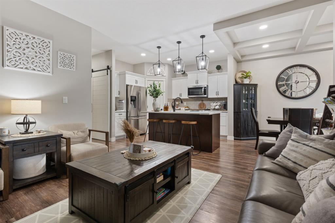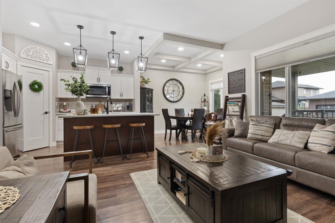5208 43 Avenue
Camrose T4V 0K9
MLS® Number: A2217779
$ 625,000
5
BEDROOMS
2 + 1
BATHROOMS
2,018
SQUARE FEET
1968
YEAR BUILT
Triple Detached garage PLUS attached single - a Garage lover's dream! Energy efficient home with south setting solar panelled roof. Set on a beautiful tree lined street in the heart of Camrose, this traditional two story home is straight out of a story book. The curb appeal is timeless, featuring a paver walkway to the front porch, and even a flagpole - small details that set the tone for a well loved property. Inside, you're greeted by a traditional layout that offers warmth and function. The front sitting room features hardwood floors and a cozy gas fireplace, creating the ideal spot to relax or entertain. The generous dining room is ready to host holiday dinners and special celebrations. A renovated kitchen with classic shaker-style cabinetry and modern appliances flows seamlessly into the heart of the home: a bright and airy sunroom addition designed for year-round enjoyment and meaningful connection.The main floor also offers a den or office, a convenient 2-piece bathroom, and direct access to the single attached garage. Upstairs is the perfect family retreat, with four bedrooms and a full bath—ideal for growing families. Downstairs, the finished basement adds versatility with a family room currently used as a spacious primary bedroom, along with laundry, storage, and a 3-piece bath.Lovingly maintained and thoughtfully upgraded over the years, this home includes a solar panel system to help reduce energy costs, as well as central A/C for summer comfort. Mature perennials and a fully landscaped yard with paved walkways create a private, serene outdoor oasis. At the back of the property, you'll find a rare and valuable bonus: a 40' x 24' detached triple garage with space for two vehicles PLUS a heated workshop—currently set up for woodworking—perfect for hobbyists or extra storage. And with green space behind the home, you’ll enjoy added privacy and no rear neighbours. A rare gem with heart, history, and room to grow—this is a home to treasure for years to come.
| COMMUNITY | Rosedale |
| PROPERTY TYPE | Detached |
| BUILDING TYPE | House |
| STYLE | 2 Storey |
| YEAR BUILT | 1968 |
| SQUARE FOOTAGE | 2,018 |
| BEDROOMS | 5 |
| BATHROOMS | 3.00 |
| BASEMENT | Finished, Full |
| AMENITIES | |
| APPLIANCES | Dishwasher, Refrigerator, Stove(s), Washer/Dryer |
| COOLING | Central Air |
| FIREPLACE | Gas |
| FLOORING | Carpet, Hardwood, Linoleum |
| HEATING | Forced Air |
| LAUNDRY | In Basement |
| LOT FEATURES | Back Lane, Back Yard, Backs on to Park/Green Space, Fruit Trees/Shrub(s), Landscaped |
| PARKING | See Remarks, Single Garage Attached, Triple Garage Detached |
| RESTRICTIONS | None Known |
| ROOF | Asphalt Shingle |
| TITLE | Fee Simple |
| BROKER | RE/MAX 1st Choice Realty |
| ROOMS | DIMENSIONS (m) | LEVEL |
|---|---|---|
| 3pc Bathroom | Basement | |
| Bedroom | 11`7" x 16`1" | Basement |
| Den | 11`7" x 8`6" | Main |
| 2pc Bathroom | Main | |
| Living Room | 13`2" x 5`0" | Main |
| Kitchen With Eating Area | 22`2" x 12`0" | Main |
| Sunroom/Solarium | 23`5" x 11`7" | Main |
| Bedroom - Primary | 12`2" x 20`9" | Upper |
| Bedroom | 12`6" x 11`7" | Upper |
| Bedroom | 8`0" x 12`1" | Upper |
| 4pc Bathroom | Upper | |
| Bedroom | 12`2" x 6`7" | Upper |

