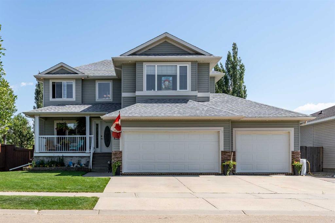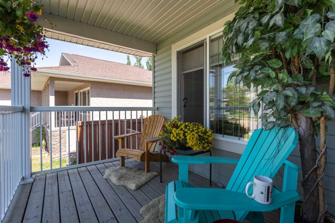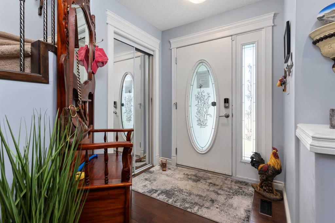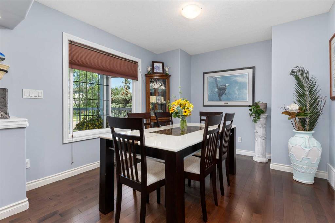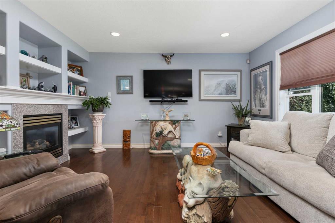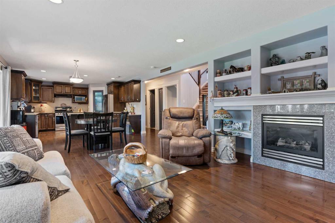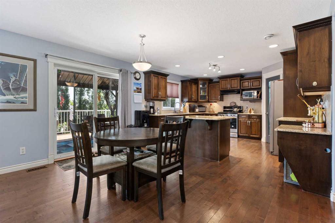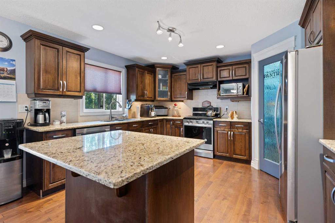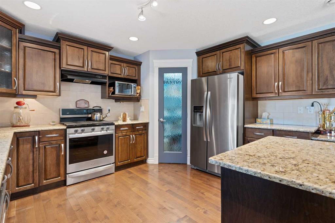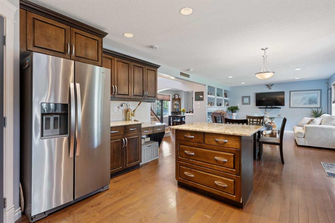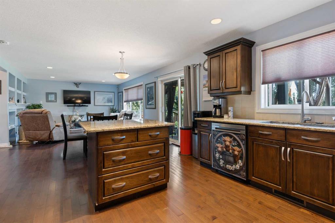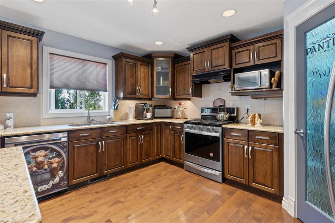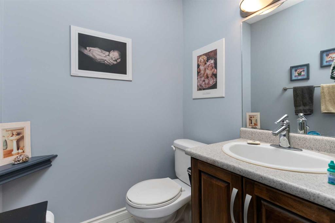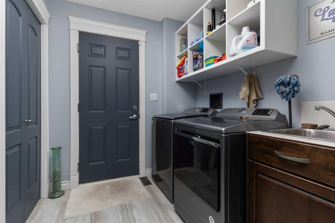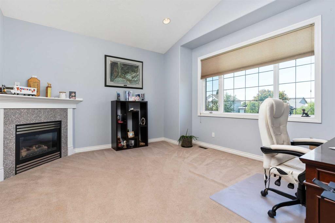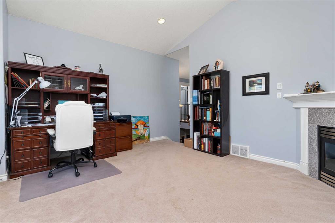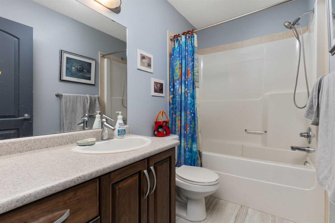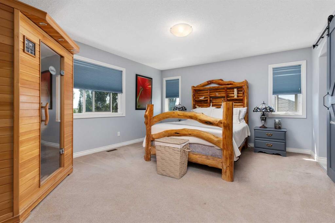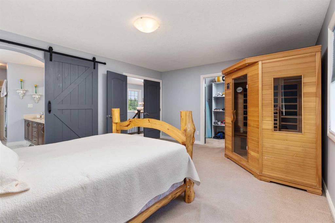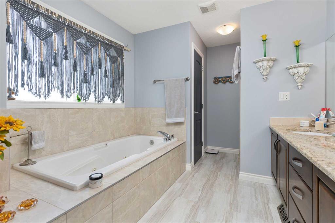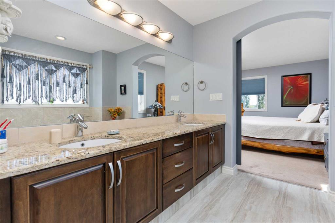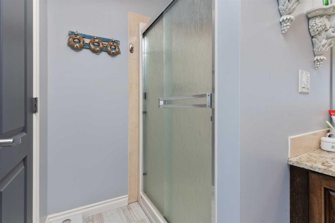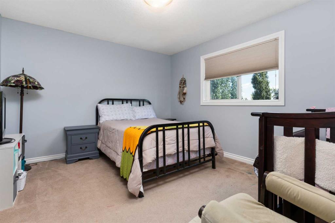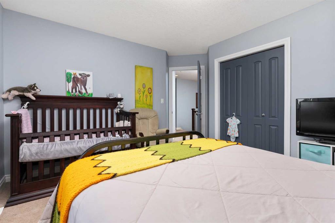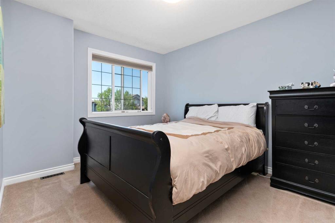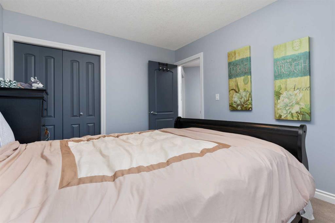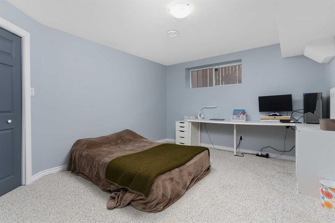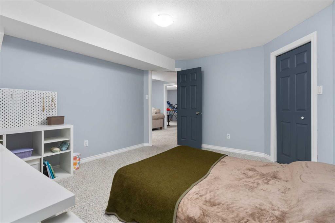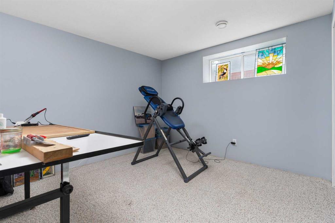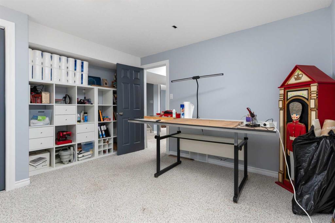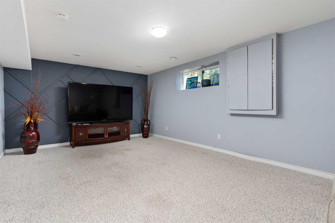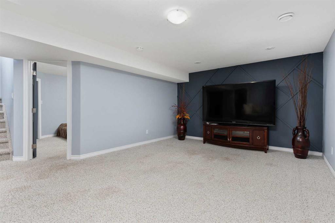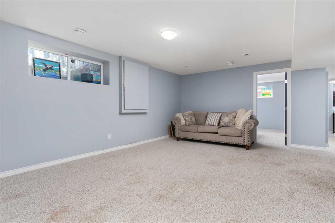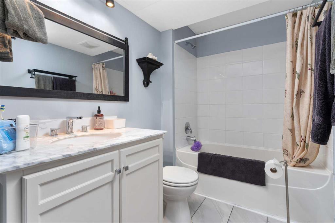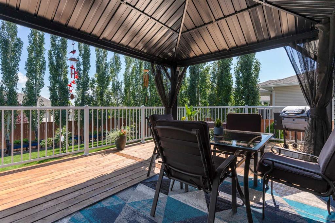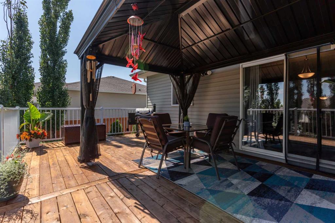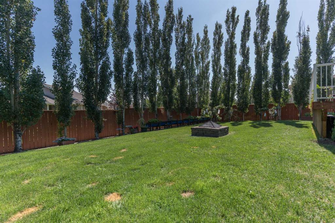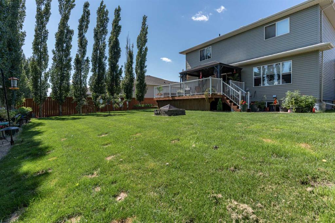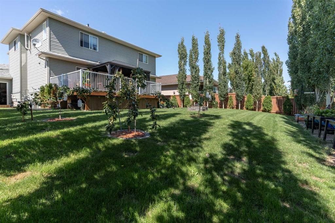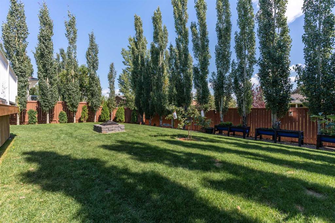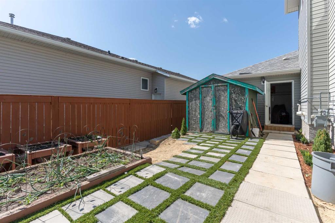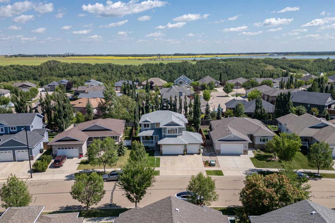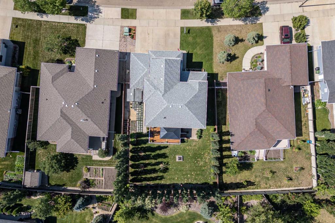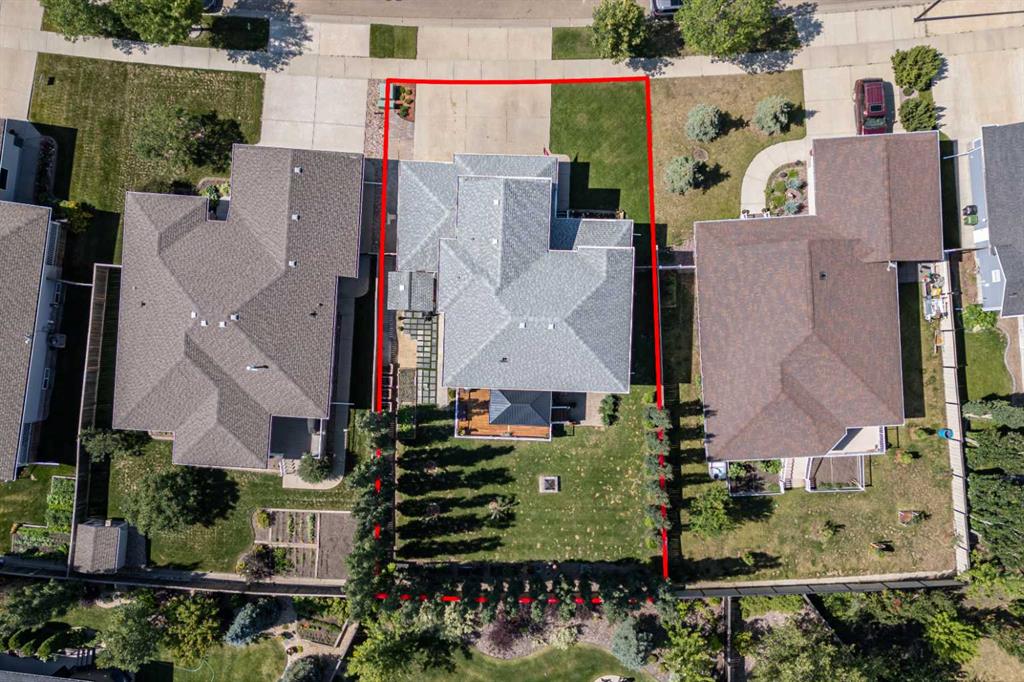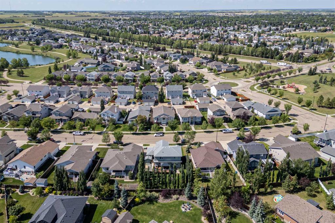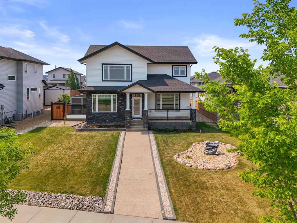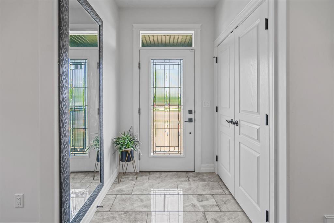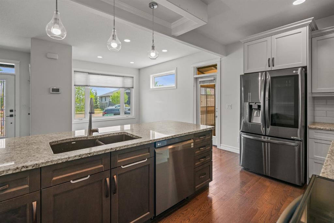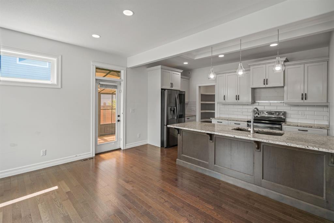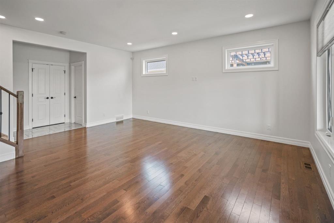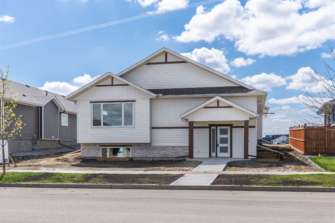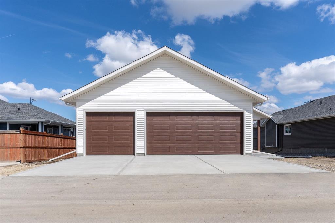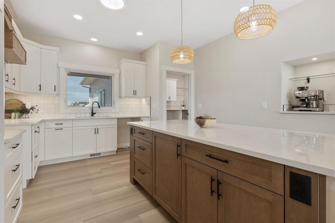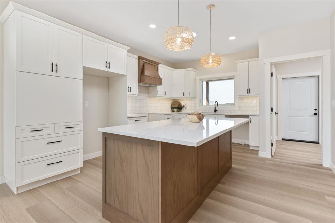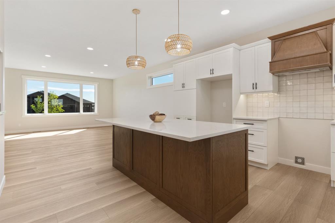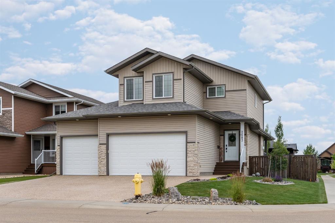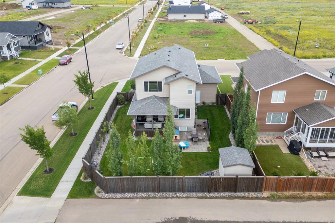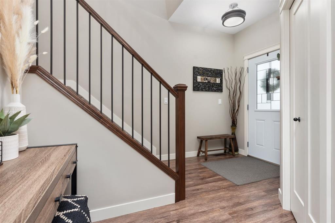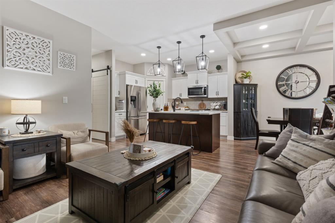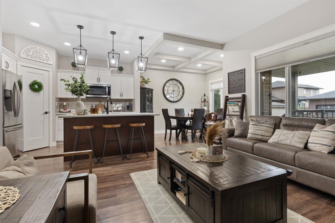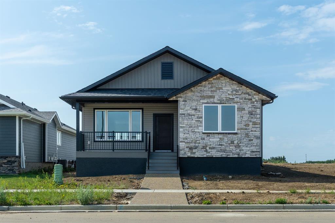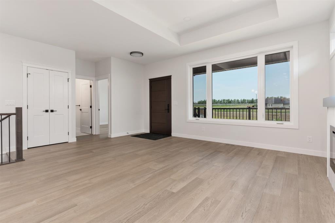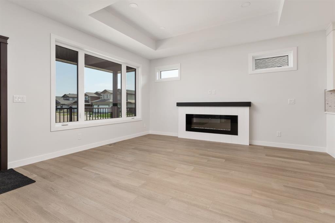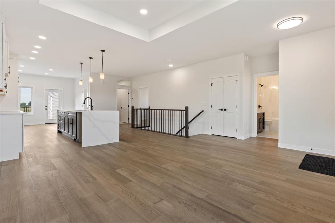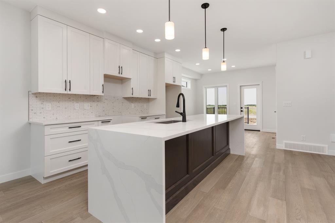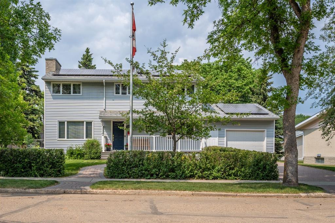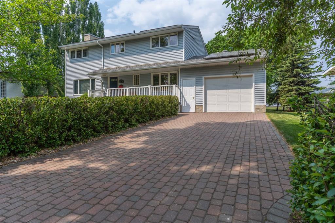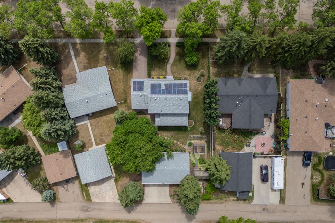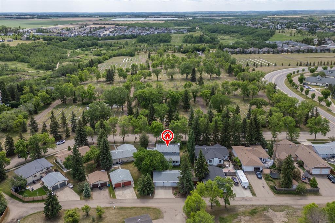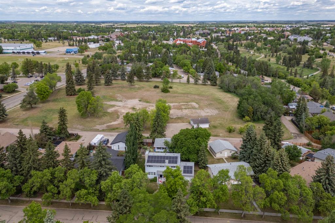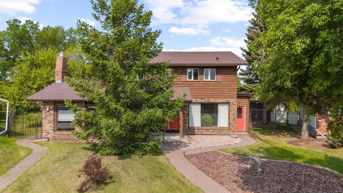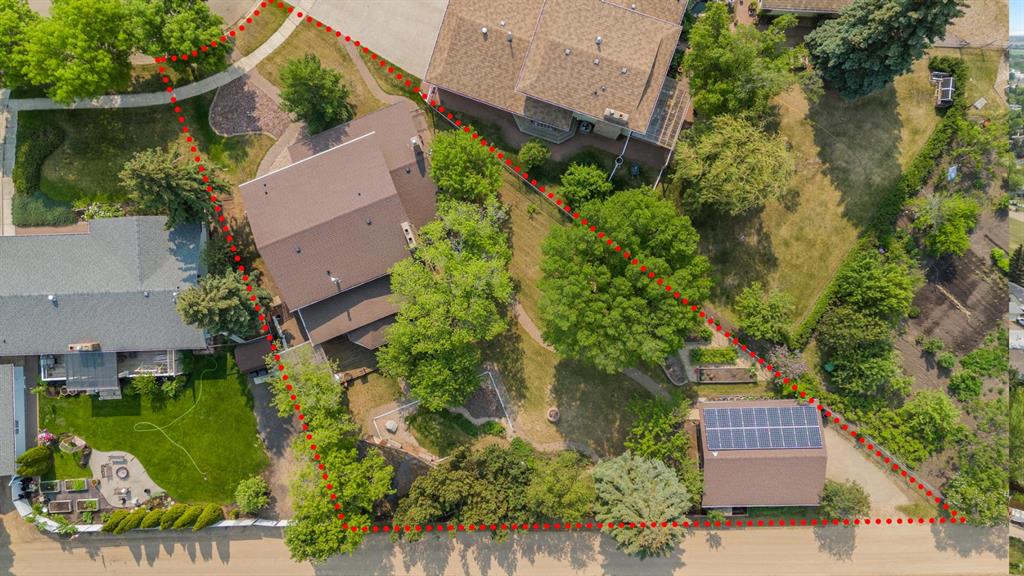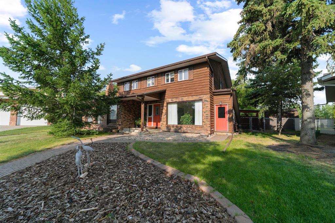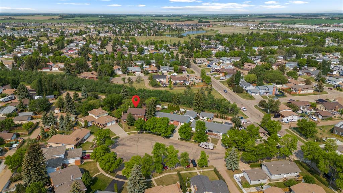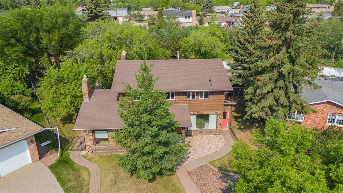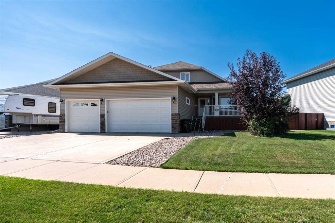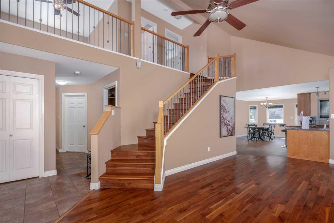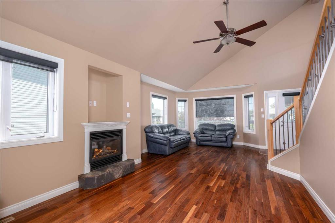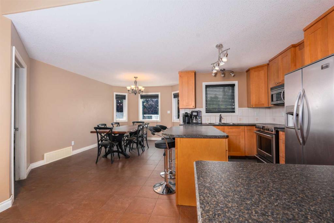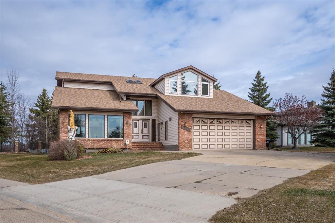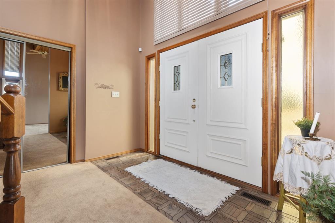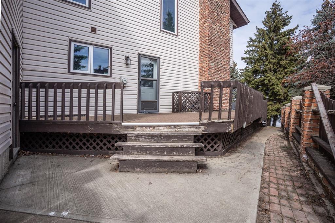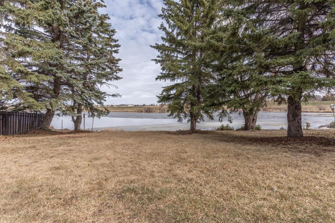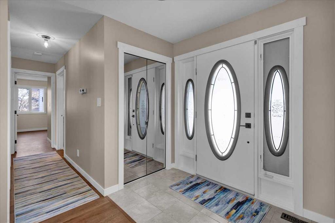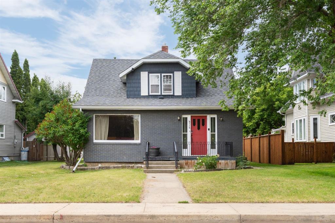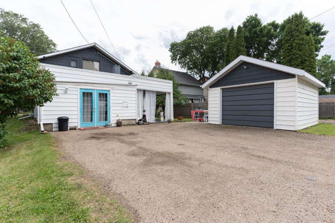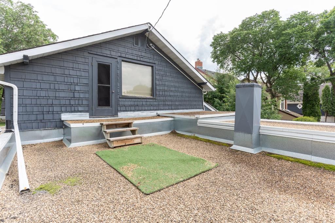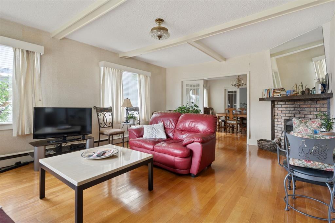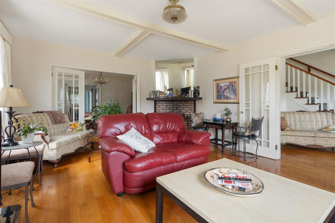2605 57 Street
Camrose T4V 1V6
MLS® Number: A2244204
$ 729,900
5
BEDROOMS
3 + 1
BATHROOMS
2,204
SQUARE FEET
2008
YEAR BUILT
Welcome to this stunning 2,200 sq ft home located in the highly desirable neighborhood of Valleyview. With a heated triple car garage featuring epoxy floors, ample parking, and a fully fenced yard, this property is ideal for families and entertainers alike. Inside, you'll love the open-concept main floor with a spacious living area that is kept cozy by your gas fireplace. Kitchen features granite countertops, upgraded stainless steel appliances, a new gas stove and dishwasher (2023), plus a handy baking nook. The formal dining area is perfect for hosting holiday dinners and celebrations. Main floor laundry and a convenient walk-through pantry add everyday ease. Upstairs, the bonus room offers bright, versatile living space - you will also find your second gas fireplace there. The primary bedroom is impressively spacious and includes a walk-in closet and a private barn-door entrance to a luxurious en suite, complete with his & her sinks, a massive soaker jet tub, walk-in shower, and water closet. Two more bedrooms and a full 4-piece bathroom complete the upper level. The fully finished basement offers even more room with two additional bedrooms, another full bathroom, a generous rumpus room, and extra storage. Tankless hot water on demand as well. Step onto the recently expanded back deck, complete with aluminum railing, a gazebo, and a natural gas BBQ hookup—a perfect setup for summer gatherings. All this, just one block from the park, walking trails, and Camrose's beautiful valley. Valleyview is known for its family-friendly atmosphere and wonderful community spirit—this is a place you'll truly want to call home.
| COMMUNITY | Valleyview |
| PROPERTY TYPE | Detached |
| BUILDING TYPE | House |
| STYLE | 2 Storey |
| YEAR BUILT | 2008 |
| SQUARE FOOTAGE | 2,204 |
| BEDROOMS | 5 |
| BATHROOMS | 4.00 |
| BASEMENT | Finished, Full |
| AMENITIES | |
| APPLIANCES | See Remarks |
| COOLING | None |
| FIREPLACE | Gas |
| FLOORING | Carpet, Vinyl, Wood |
| HEATING | Forced Air |
| LAUNDRY | Main Level |
| LOT FEATURES | Back Yard |
| PARKING | Heated Garage, Triple Garage Attached |
| RESTRICTIONS | None Known |
| ROOF | Asphalt Shingle |
| TITLE | Fee Simple |
| BROKER | RE/MAX Real Estate (Edmonton) Ltd. |
| ROOMS | DIMENSIONS (m) | LEVEL |
|---|---|---|
| Bedroom | 11`5" x 13`9" | Basement |
| Family Room | 12`10" x 20`8" | Basement |
| Bedroom | 12`8" x 10`7" | Basement |
| 4pc Bathroom | Basement | |
| Kitchen With Eating Area | 20`0" x 13`4" | Main |
| Living Room | 14`0" x 13`5" | Main |
| Dining Room | 10`8" x 10`5" | Main |
| 2pc Bathroom | Main | |
| Bonus Room | 15`0" x 13`3" | Upper |
| 4pc Bathroom | Upper | |
| Bedroom - Primary | 13`7" x 16`11" | Upper |
| 5pc Ensuite bath | Upper | |
| Bedroom | 11`11" x 9`11" | Upper |
| Bedroom | 12`9" x 12`9" | Upper |

