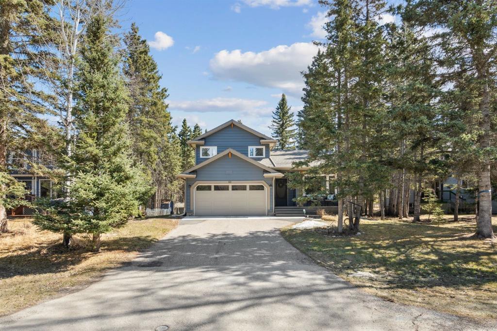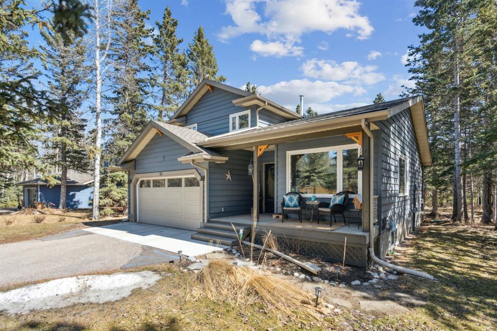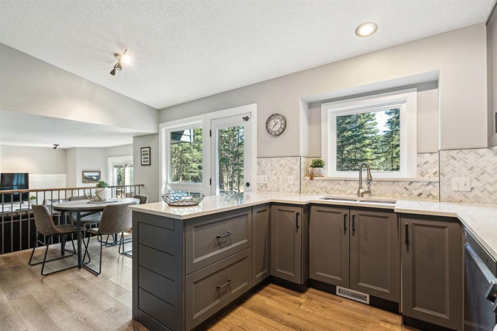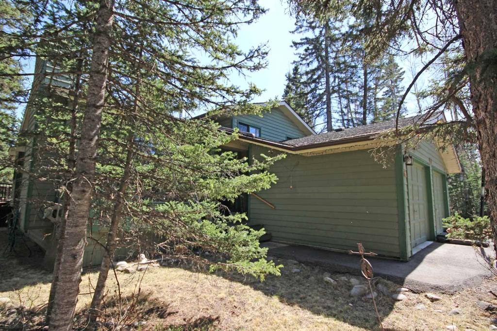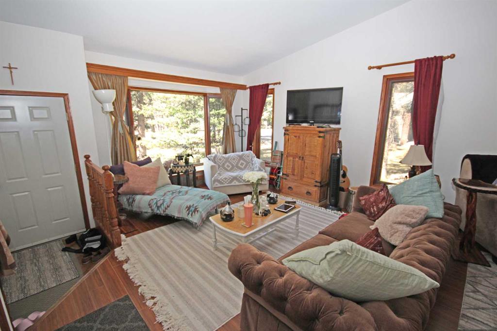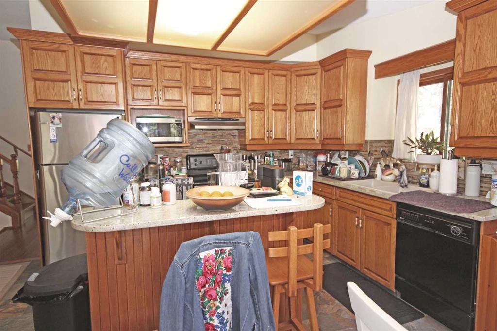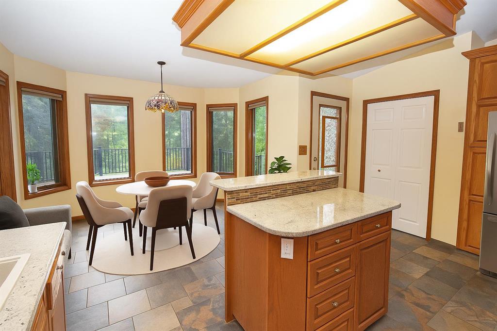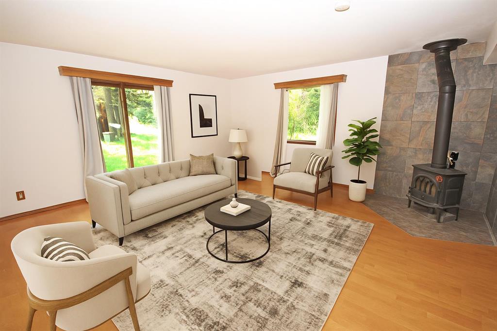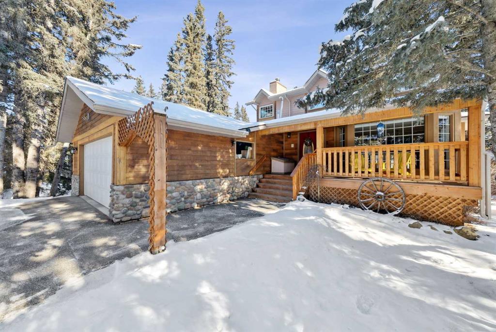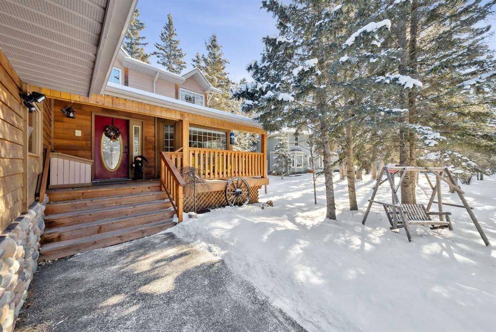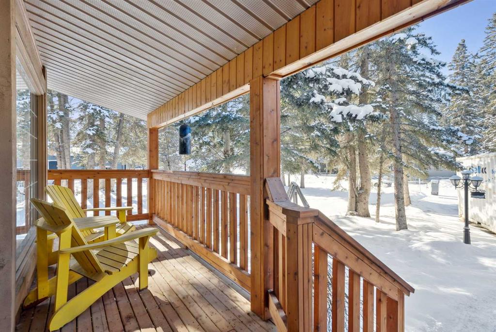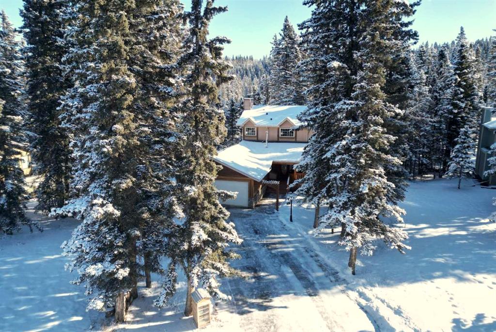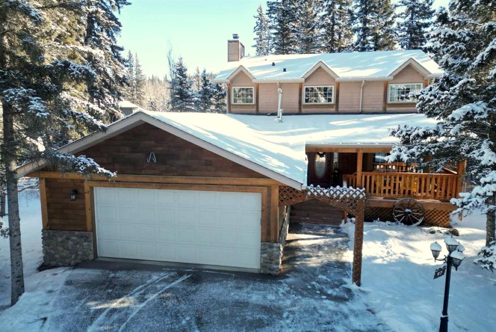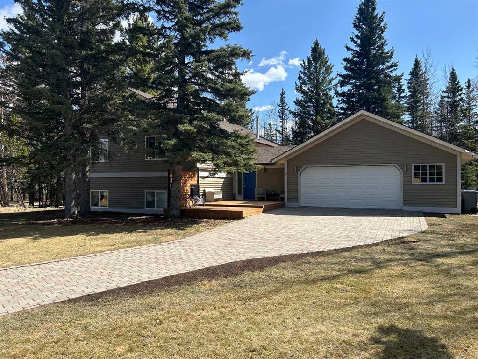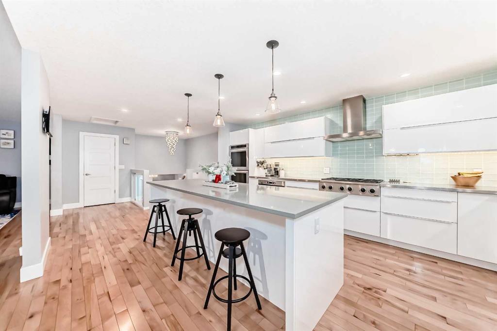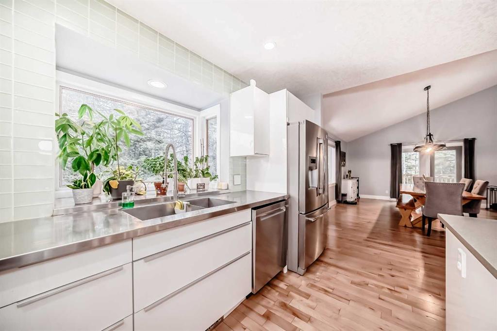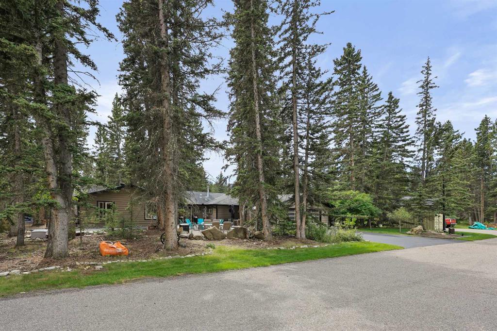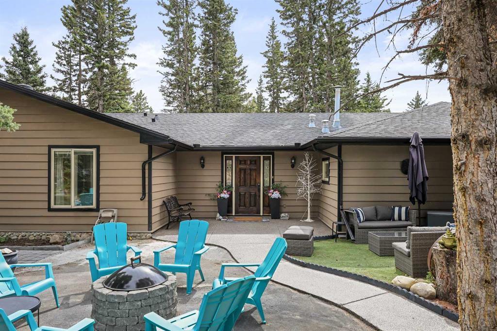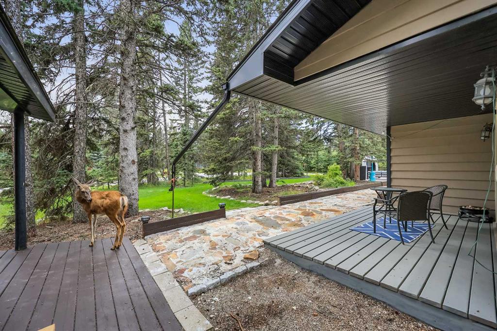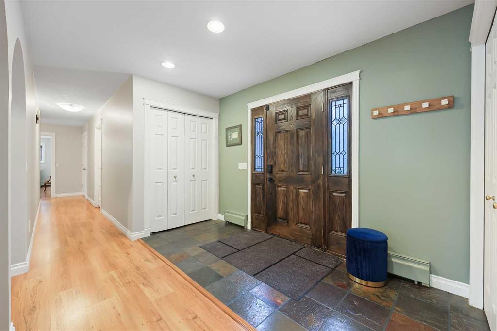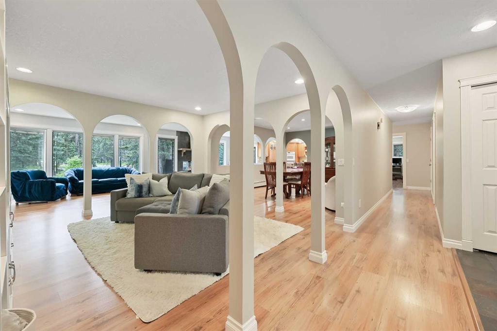63 Manyhorses Drive
Rural Rocky View County T3Z 1A4
MLS® Number: A2211351
$ 865,000
3
BEDROOMS
2 + 1
BATHROOMS
1,669
SQUARE FEET
1988
YEAR BUILT
**Open House Saturday May 10th 1:00-4:30 PM** Interested in living in the established family community of Redwood Meadows, but not interested in renovating an older home? This charming 4 level split was taken down to the studs and completely renovated in a modern farmhouse design. There’s not a single thing left to do, so you can move in and live your best life this summer. Up grades include (but are not limited to) new roof, new gutters, programmable outdoor lighting, new floors, new appliances, all new bathrooms, quartz countertops, brand new kitchen with marble backsplash, upgraded pex plumbing, painted indoors and out, triple-pane windows, doors, railings, and landscape upgrades. The home opens in a large airy great room with formal living and dining area. Beyond, the kitchen and breakfast nook both have lovely views of the forested backyard and expansive back deck. There is a comfortable family room a half level down with a convenient 2 piece bath off the mud room, and main floor laundry. Upstairs is a large primary suite with walk-in closet and 3 piece en-suite bath, as well as two more good sized bedrooms and another full bathroom. The lower level has a large rec room with gas burning fireplace, as well as a room that can be used as a home office or guest bedroom. Redwood Meadows is a wonderful family community with access to great schools, so many recreational opportunities, as well as being minutes away from the hamlet of Bragg Creek and Kananaskis country, and less than 30 minutes to Calgary. Explore a more peaceful life out here in the forest!
| COMMUNITY | Redwood Meadows |
| PROPERTY TYPE | Detached |
| BUILDING TYPE | House |
| STYLE | 4 Level Split |
| YEAR BUILT | 1988 |
| SQUARE FOOTAGE | 1,669 |
| BEDROOMS | 3 |
| BATHROOMS | 3.00 |
| BASEMENT | Full, Partially Finished |
| AMENITIES | |
| APPLIANCES | Dishwasher, Dryer, Electric Stove, Refrigerator, Washer |
| COOLING | Central Air |
| FIREPLACE | Basement, Gas |
| FLOORING | Carpet, Tile, Vinyl Plank |
| HEATING | Forced Air |
| LAUNDRY | Main Level |
| LOT FEATURES | Back Yard, Backs on to Park/Green Space, Low Maintenance Landscape, Many Trees, Street Lighting |
| PARKING | Double Garage Attached |
| RESTRICTIONS | Architectural Guidelines |
| ROOF | Asphalt Shingle |
| TITLE | Leasehold |
| BROKER | MaxWell Canyon Creek |
| ROOMS | DIMENSIONS (m) | LEVEL |
|---|---|---|
| Den | 13`8" x 10`4" | Basement |
| Game Room | 19`8" x 24`9" | Basement |
| Living Room | 15`7" x 15`10" | Main |
| Kitchen | 9`10" x 12`5" | Main |
| Family Room | 15`4" x 13`5" | Main |
| Dining Room | 16`6" x 8`3" | Main |
| Breakfast Nook | 9`1" x 11`5" | Main |
| 2pc Bathroom | 5`1" x 4`7" | Main |
| Laundry | 5`5" x 8`2" | Main |
| Mud Room | 5`7" x 8`2" | Main |
| Bedroom - Primary | 11`1" x 13`6" | Second |
| Bedroom | 8`3" x 14`6" | Second |
| Bedroom | 8`4" x 11`0" | Second |
| 3pc Ensuite bath | 7`7" x 8`3" | Second |
| 4pc Bathroom | 4`11" x 7`4" | Second |


