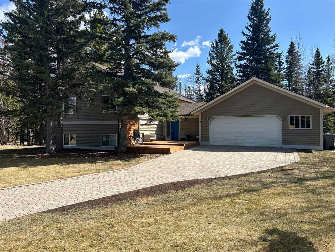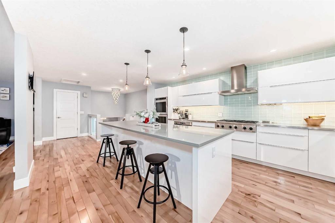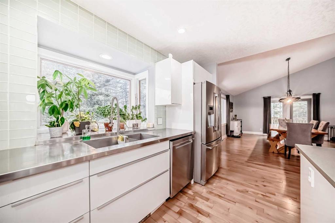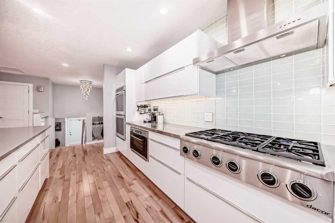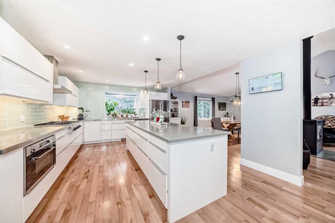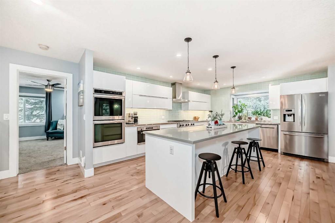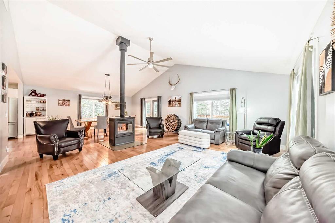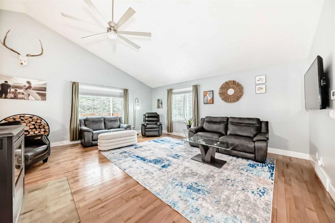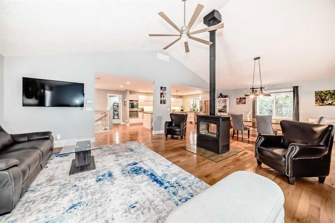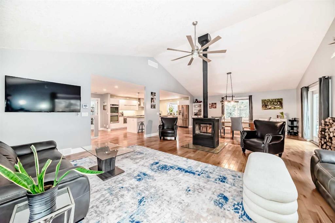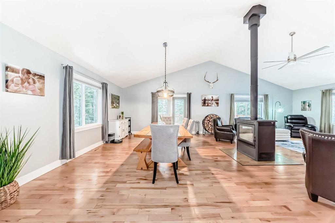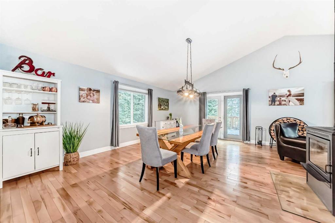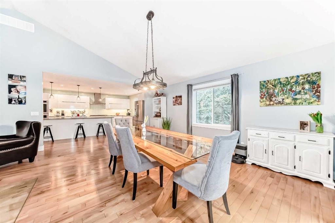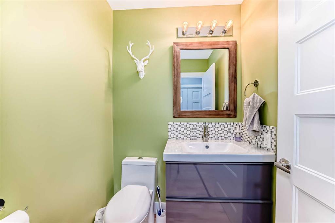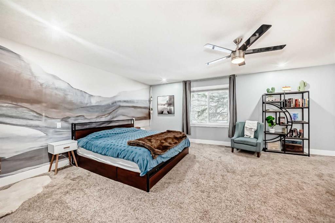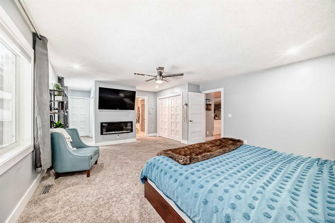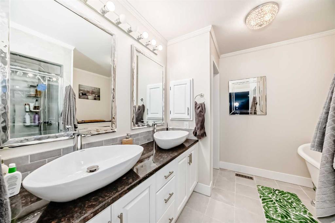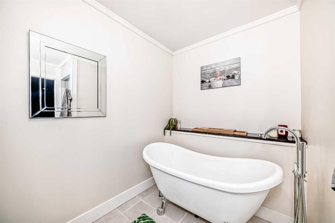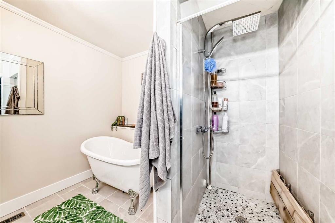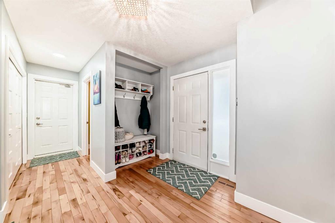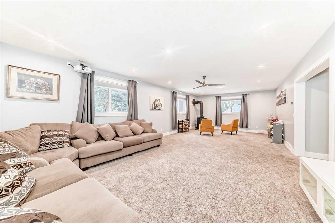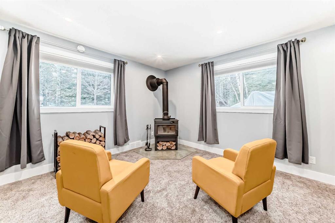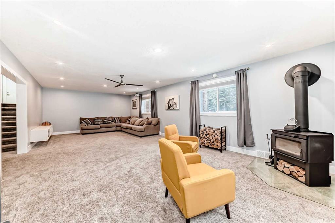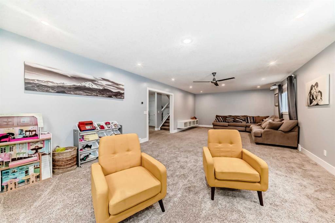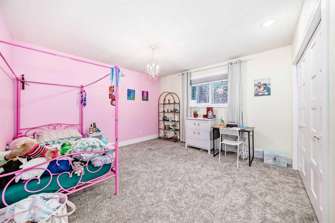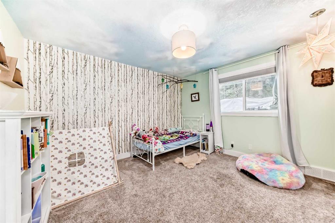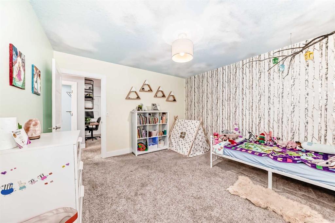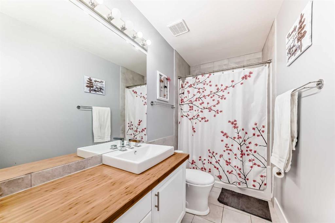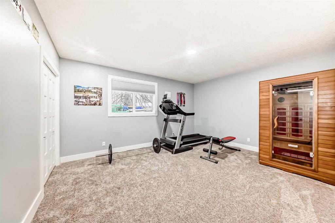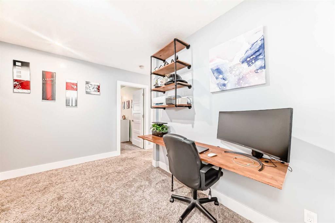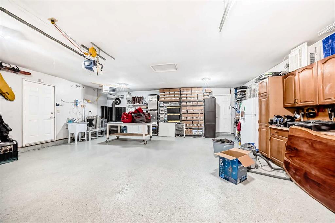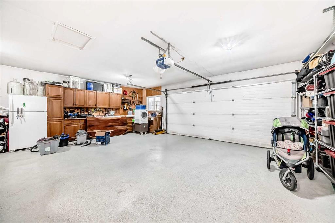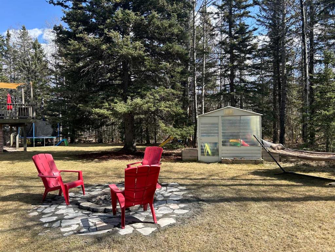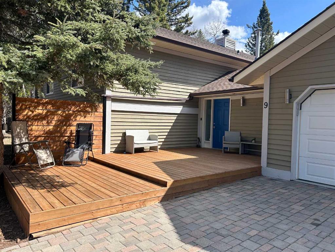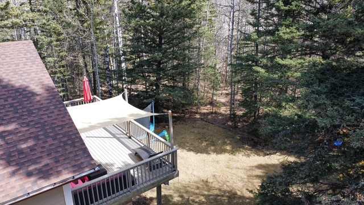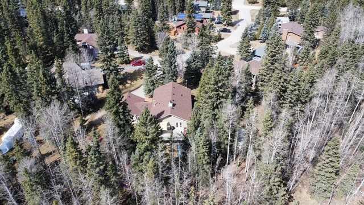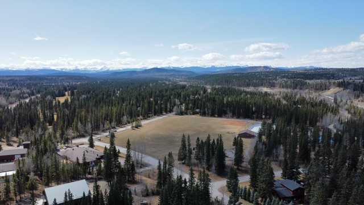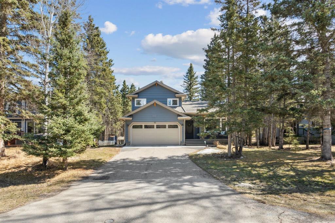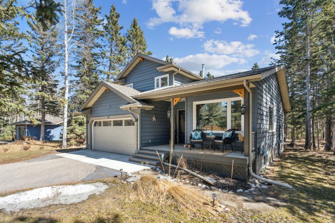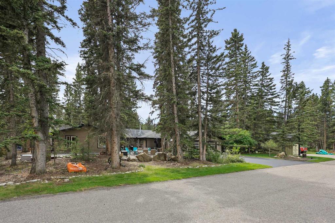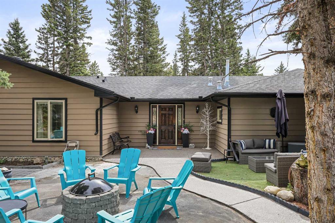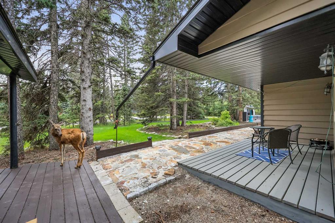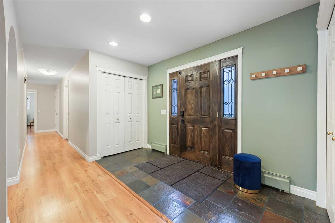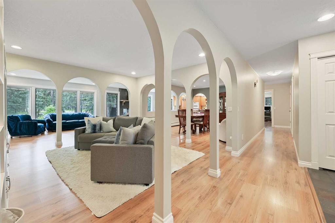9 Manyhorses Gate
Rural Rocky View County T3Z 1A2
MLS® Number: A2202464
$ 949,000
4
BEDROOMS
2 + 1
BATHROOMS
1,787
SQUARE FEET
1988
YEAR BUILT
Stunning 4-Bedroom Residence on a Private, Expansive Lot! Discover over 3,300 square feet of luxurious living in this exceptional 4-bedroom home, situated on a massive private lot. The entire exterior has been recently freshly stained. Pride of ownership is evident throughout, with countless upgrades and thoughtful details. From the moment you step inside, this residence will captivate you. Upon entering, you're greeted by a stylish, updated 2-piece powder room off the main entrance. The main floor boasts a modern, open-concept design featuring a chef's kitchen that is both functional and beautiful. At its heart is a massive centre island with a quartz countertop—perfect for casual dining and entertaining. The kitchen is equipped with a double oven, a 6-burner cooktop, stainless steel countertops with a built-in sink, new appliances, and contemporary light fixtures. The kitchen seamlessly flows into the adjacent dining and living areas, both framed by soaring vaulted ceilings. A striking central fireplace elegantly separates the two spaces, creating a cozy yet spacious environment. Off the dining area, step out onto a generous 28' x 14' deck overlooking the tranquil, meticulously cleared backyard, complete with a fire pit—ideal for outdoor gatherings while still maintaining a natural setting. The luxurious primary bedroom has been recently remodeled, featuring a stunning 5-piece ensuite with a steam shower and a deep clawfoot tub. Ample storage is provided by two separate closet areas. Oversized windows throughout the home, including the primary suite, flood the spaces with natural light. The lower level offers an expansive recreation room equipped with a projector TV and a charming corner fireplace. Large raised windows create a bright, open ambiance. This level also includes a dedicated office workspace and three spacious bedrooms, one of which is currently being used as a home gym. An updated, oversized laundry room with a new washer and dryer ensures organization for a busy family. Storage is abundant throughout the home, including the oversized garage—a handyman's dream! This heated garage features a fireplace, epoxy floors, a sink with water access, a new garage door, and plenty of room for tools and equipment. Additional upgrades include: New hot water tank, all new windows, fresh paint throughout, new central vacuum system, new water filtration system, updated light fixtures and ceiling fans, alarm system. Outdoor enthusiasts will appreciate the many extras, including a children's play structure, RV parking on both sides of the property, a large fire pit, a greenhouse, and five years' worth of chopped firewood neatly stored under the deck. Nestled in the beautiful Redwood Meadows community, this home offers access to scenic walking trails, parks, and the golf course is just a stone's throw away. Don't miss your opportunity to own this extraordinary residence-- Schedule your private viewing today!
| COMMUNITY | Redwood Meadows |
| PROPERTY TYPE | Detached |
| BUILDING TYPE | House |
| STYLE | 3 Level Split, Acreage with Residence |
| YEAR BUILT | 1988 |
| SQUARE FOOTAGE | 1,787 |
| BEDROOMS | 4 |
| BATHROOMS | 3.00 |
| BASEMENT | Finished, Full |
| AMENITIES | |
| APPLIANCES | Built-In Range, Dishwasher, Dryer, Gas Cooktop, Microwave, Refrigerator, See Remarks |
| COOLING | None |
| FIREPLACE | Wood Burning |
| FLOORING | Carpet, Ceramic Tile, Hardwood |
| HEATING | Forced Air |
| LAUNDRY | Laundry Room |
| LOT FEATURES | Back Yard, Backs on to Park/Green Space, Cleared, Cul-De-Sac, Landscaped, Paved, Pie Shaped Lot, Private, Treed |
| PARKING | Double Garage Detached |
| RESTRICTIONS | See Remarks |
| ROOF | Asphalt Shingle |
| TITLE | Leasehold |
| BROKER | Royal LePage Benchmark |
| ROOMS | DIMENSIONS (m) | LEVEL |
|---|---|---|
| Office | 12`2" x 10`11" | Lower |
| Bedroom | 12`11" x 12`6" | Lower |
| Laundry | 7`4" x 5`11" | Lower |
| 4pc Bathroom | 11`10" x 4`11" | Lower |
| Bedroom | 15`3" x 12`8" | Lower |
| Bedroom | 15`3" x 12`7" | Lower |
| Game Room | 30`11" x 15`5" | Lower |
| Kitchen | 17`10" x 13`6" | Main |
| Pantry | 3`10" x 5`1" | Main |
| Dining Room | 19`2" x 14`9" | Main |
| Living Room | 19`3" x 16`4" | Main |
| Bedroom - Primary | 19`0" x 15`7" | Main |
| 5pc Ensuite bath | 11`10" x 9`3" | Main |
| Walk-In Closet | 8`9" x 3`5" | Main |
| 2pc Bathroom | 4`11" x 4`8" | Main |
| Entrance | 10`11" x 8`2" | Main |

