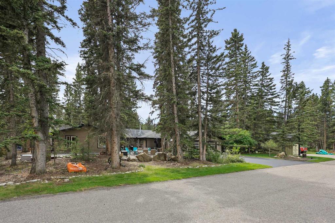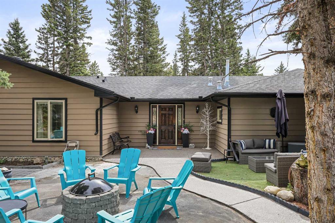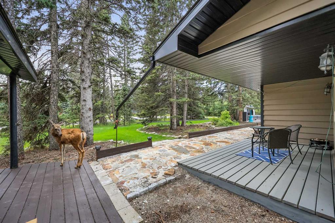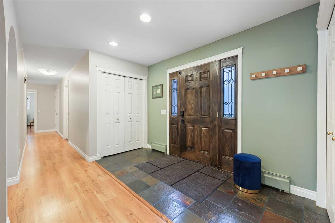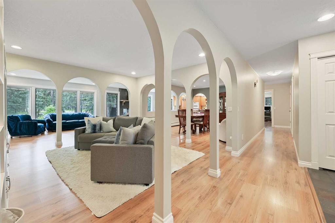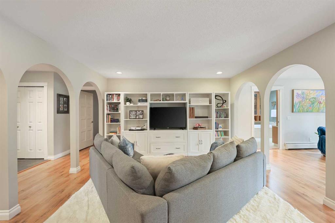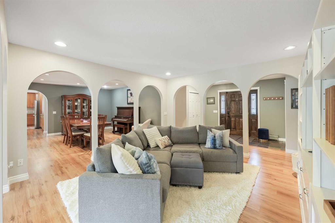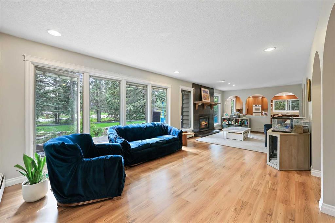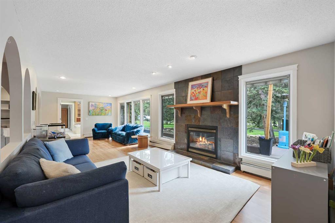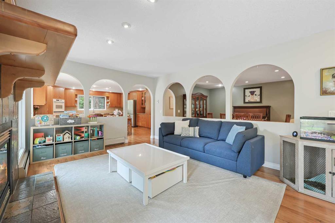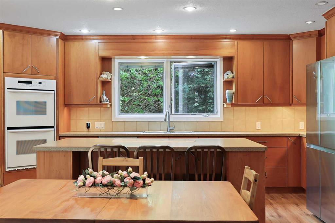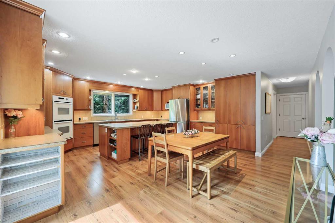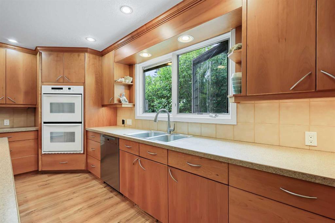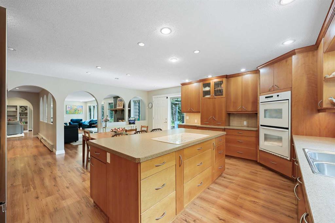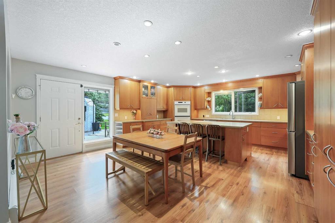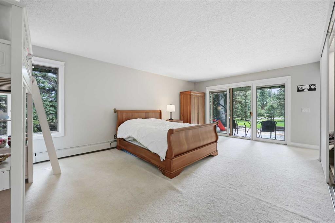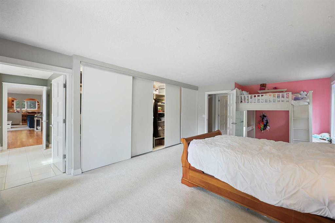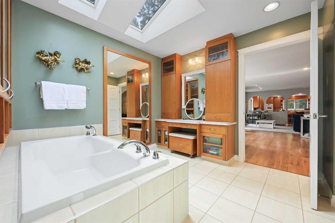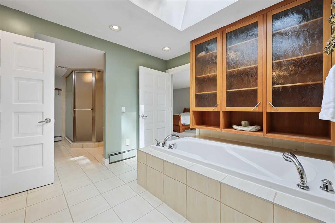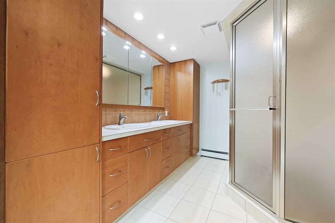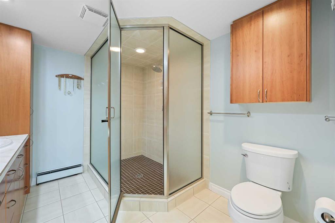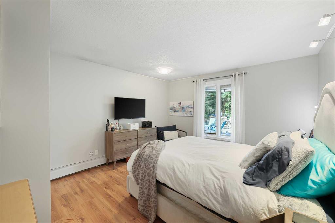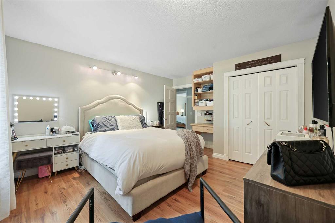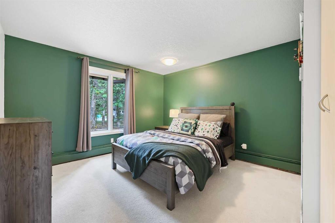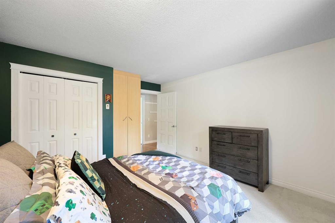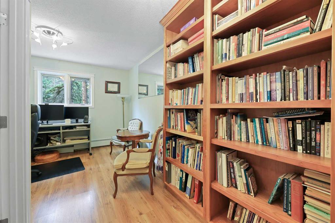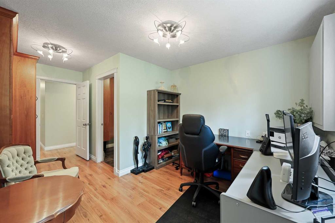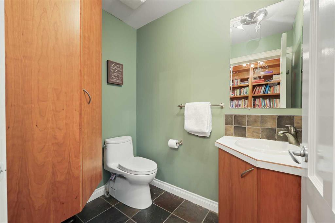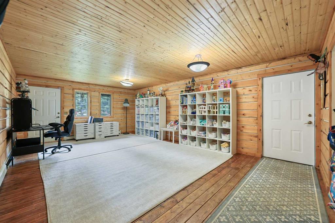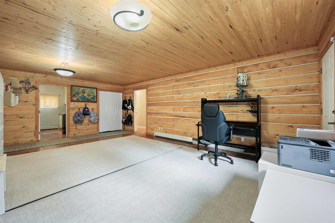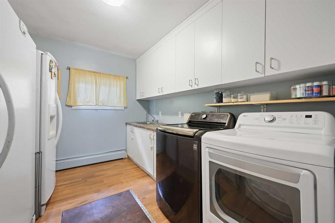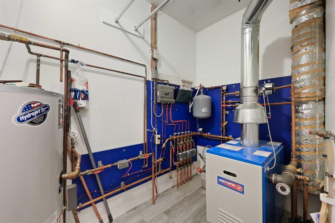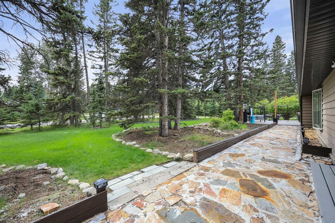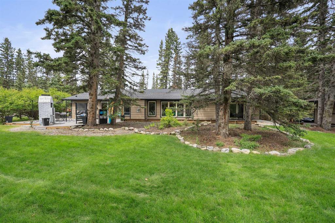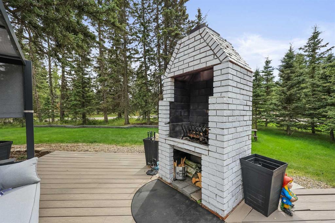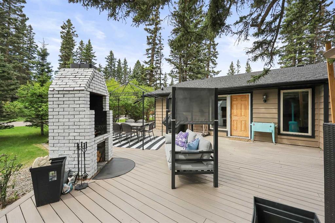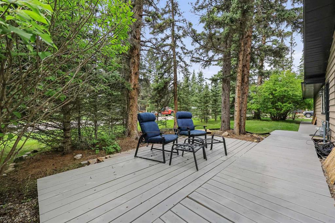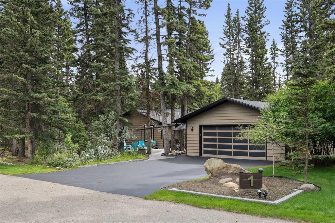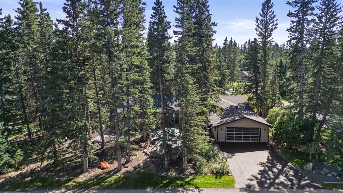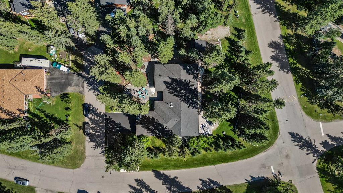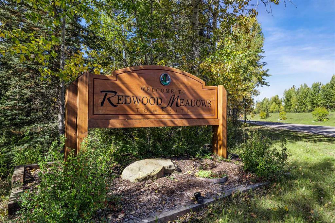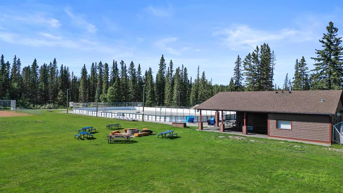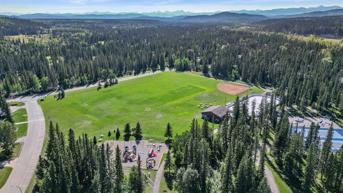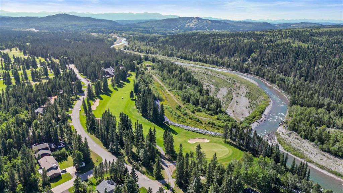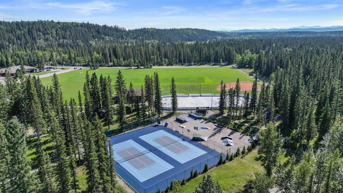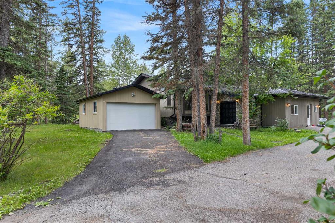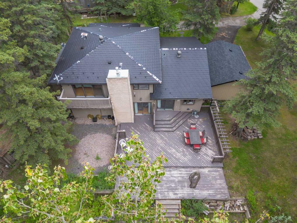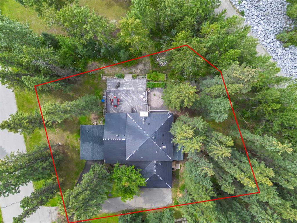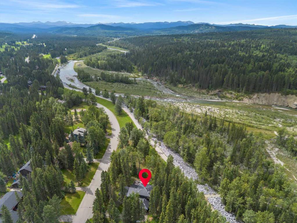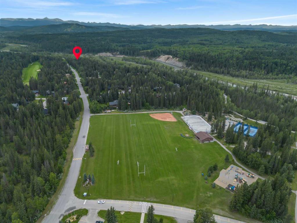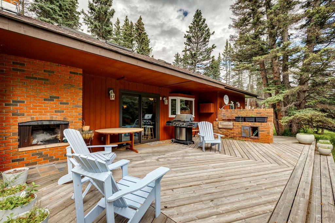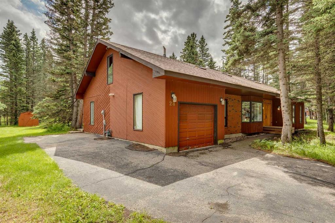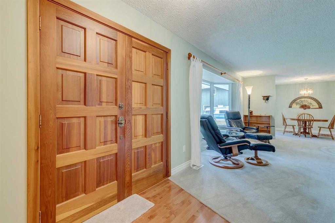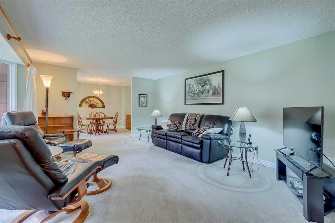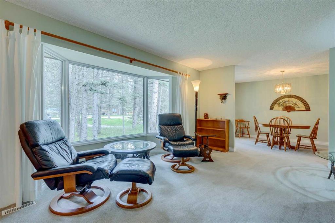1 Redwood Meadows Court
Rural Rocky View County T3Z 1A3
MLS® Number: A2157972
$ 878,000
3
BEDROOMS
2 + 1
BATHROOMS
3,245
SQUARE FEET
1981
YEAR BUILT
1 REDWOOD COURT, REDWOOD MEADOWS Step inside and be welcomed into this home that immediately invites the outside in! 7 nearly floor to ceiling, windows display nature in all it’s glory with trees, bushes, lawn, greenery and frequently deer. Nestled in this very welcoming cul-de-sac, where people still reach out to each other easily and quickly becoming friends. The stunning open one level floor plan of this home with it’s arched walls from living room, dining room and kitchen create a unique ambience for family living and entertaining. Cozy up in front of the Stone, floor to ceiling, Fireplace. The openness and great sightlines make this a wonderful home for family gatherings and entertaining. The kitchen is home to an abundance of cabinetry, double wall ovens, cooktop and breakfast bar. The window over the sink makes even mundane tasks enjoyable with the incredible view. Down the hall from the living room, dining room and kitchen, in the ‘Bedroom Wing’, your personal oasis awaits in the carpeted Primary Suite complete with California Closets and a cozy nook. The spacious ensuite includes a deep 6’ Soaker Tub for relaxation or if you prefer also a 6’ long Rain Shower (ready to convert to a steam shower if desired), Double Vanity sinks and a remarkable amount of built in storage. The additional two bedrooms feature built in bookshelves and carpet in one, and built-in desk and laminate in the other. A 4th room (currently used as a home office) has a convenient 2pc ensuite. Additionally, a flex room or bonus room leads the way out with a separate entrance on the way to the amazing garage. This garage has it all – epoxy floors, incredible built-in storage, room for vehicles and toys or a comfortable workshop space. Beside the garage is an RV parking pad as well for extra parking. Step out to hours of outdoor living enjoyment from the kitchen onto the beautiful composite deck and be ready for tranquil morning moments and evening reflections in front of the brick outdoor fireplace, BBQs with dining and relaxation areas. This also includes an outdoor natural gas line. Additional features include a state-of-the-art boiler with hot water on demand, built-in covered sandbox and an 8x10’ shed are. All in all, this wonderful property is perfect for indoor and outdoor living with an Unsurpassable location – your piece of paradise within the family orientated Community of Redwood Meadows. Serene walking and cross-country ski trails that wind around the river and throughout the Bragg Creek Provincial Park are at your doorstep. This community is a year-round outdoors enthusiasts delight that includes a hockey rink, soccer fields, pickle ball & tennis courts, skateboard park, renowned golf course, playground and hosts many events throughout the year for your enjoyment. Quaint shopping and restaurants of Bragg Creek, and all the amenities the city of Calgary has to offer, are just minutes away.
| COMMUNITY | Redwood Meadows |
| PROPERTY TYPE | Detached |
| BUILDING TYPE | House |
| STYLE | Acreage with Residence, Bungalow |
| YEAR BUILT | 1981 |
| SQUARE FOOTAGE | 3,245 |
| BEDROOMS | 3 |
| BATHROOMS | 3.00 |
| BASEMENT | None |
| AMENITIES | |
| APPLIANCES | Dishwasher, Electric Cooktop, Garage Control(s), Microwave, Other, Oven-Built-In, Washer/Dryer, Window Coverings |
| COOLING | None |
| FIREPLACE | Gas, Living Room, Outside, Wood Burning |
| FLOORING | Carpet, Laminate, Tile |
| HEATING | Baseboard |
| LAUNDRY | Main Level |
| LOT FEATURES | Corner Lot, Lawn, Garden, Landscaped, Level, Treed |
| PARKING | Double Garage Attached |
| RESTRICTIONS | Call Lister |
| ROOF | Cedar Shake |
| TITLE | Leasehold |
| BROKER | Real Broker |
| ROOMS | DIMENSIONS (m) | LEVEL |
|---|---|---|
| Living Room | 14`0" x 13`6" | Main |
| Dining Room | 15`5" x 13`6" | Main |
| Kitchen With Eating Area | 20`4" x 181`0" | Main |
| Family Room | 29`9" x 11`10" | Main |
| Bedroom - Primary | 19`5" x 13`5" | Main |
| 5pc Ensuite bath | 20`3" x 8`3" | Main |
| Other | 8`4" x 3`9" | Main |
| Bedroom | 14`3" x 12`7" | Main |
| Bedroom | 14`3" x 12`3" | Main |
| Foyer | 11`3" x 8`6" | Main |
| Office | 16`7" x 11`0" | Main |
| Flex Space | 23`2" x 14`10" | Main |
| Laundry | 10`7" x 9`1" | Main |
| 4pc Bathroom | 8`7" x 4`11" | Main |
| 2pc Bathroom | 6`8" x 4`10" | Main |
| Furnace/Utility Room | 8`3" x 4`9" | Main |

