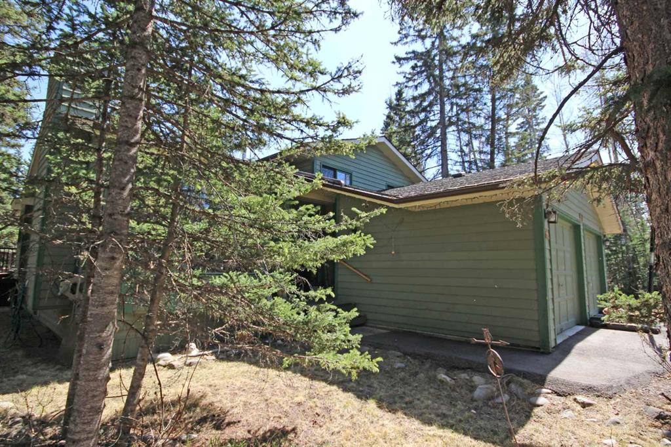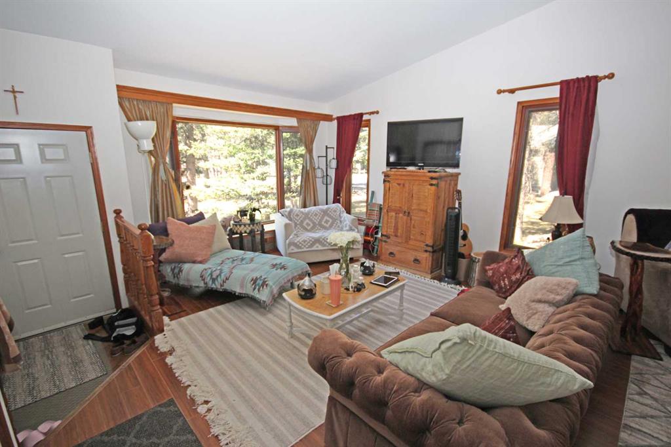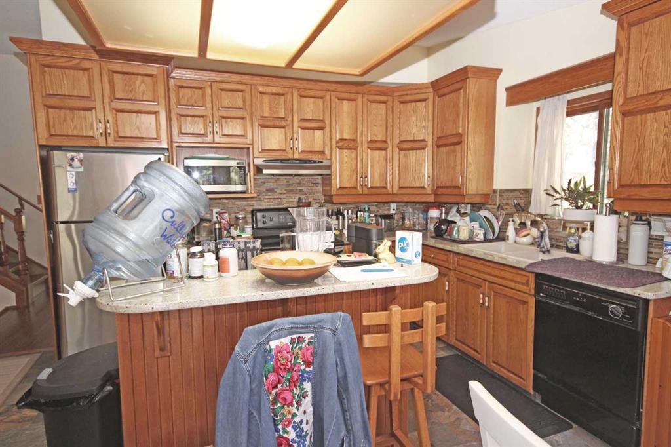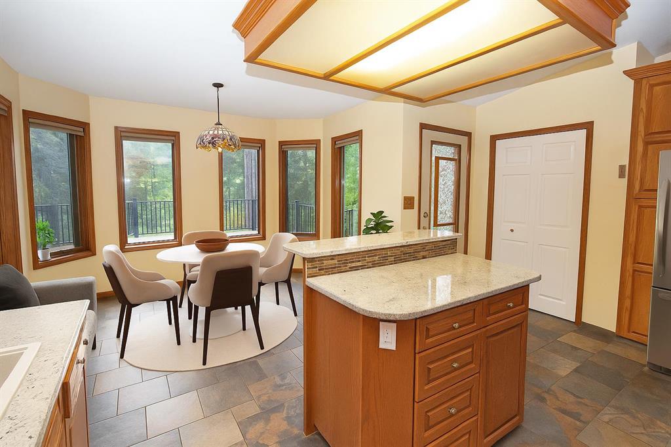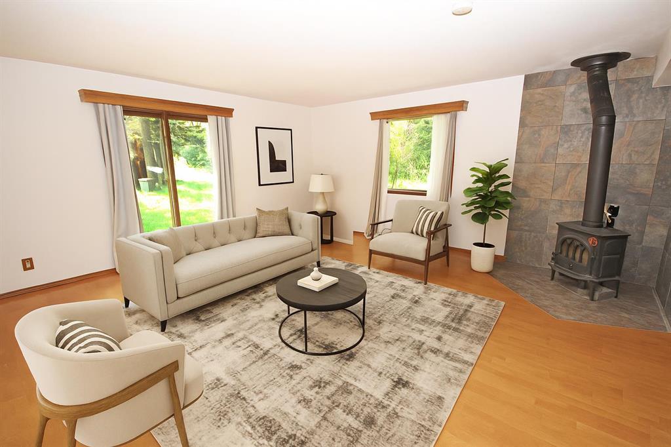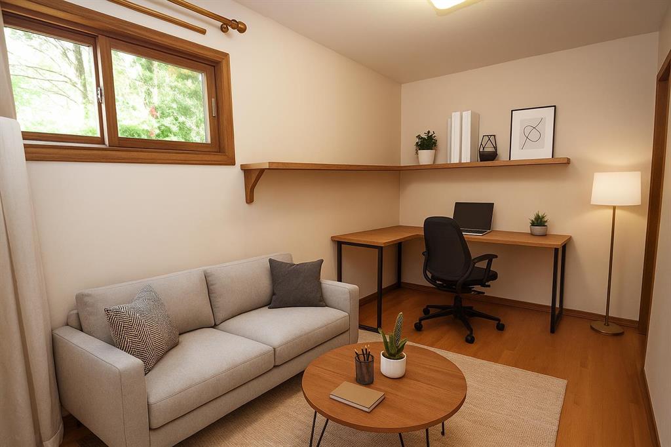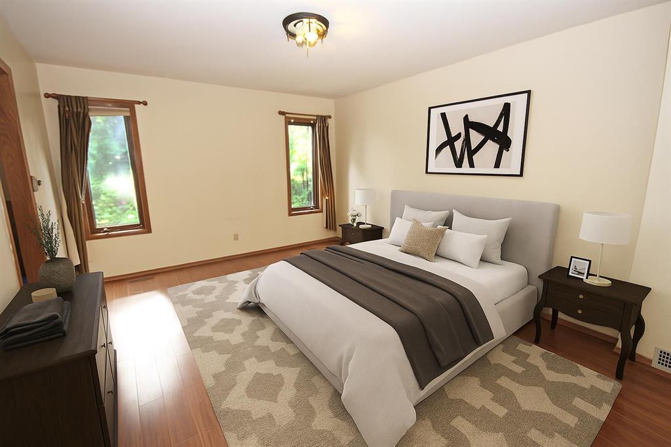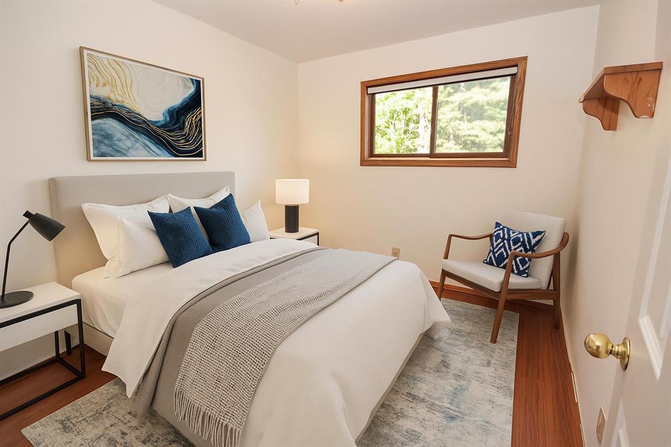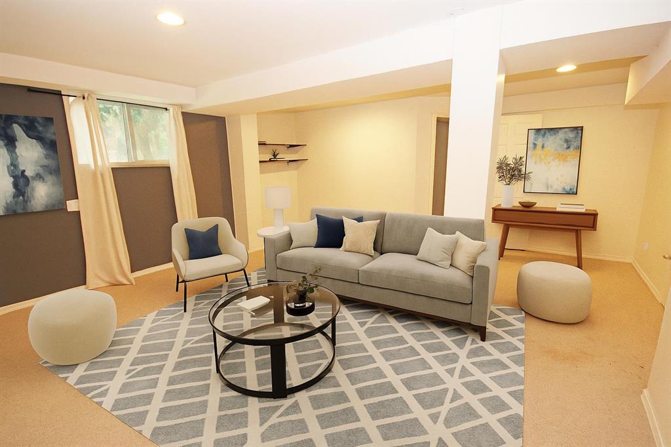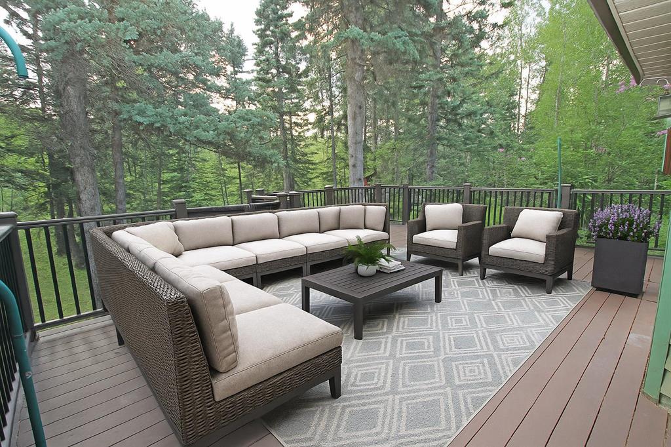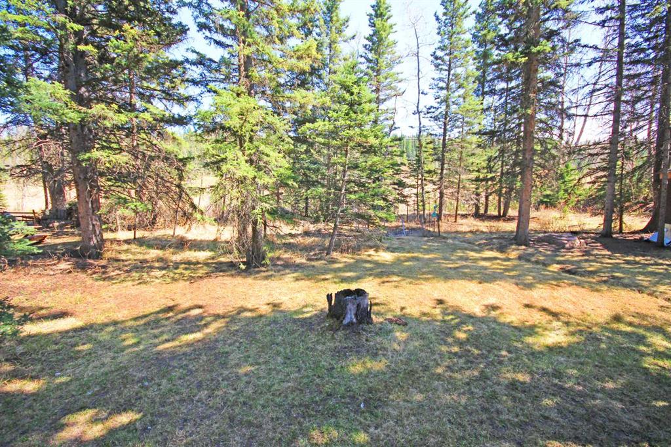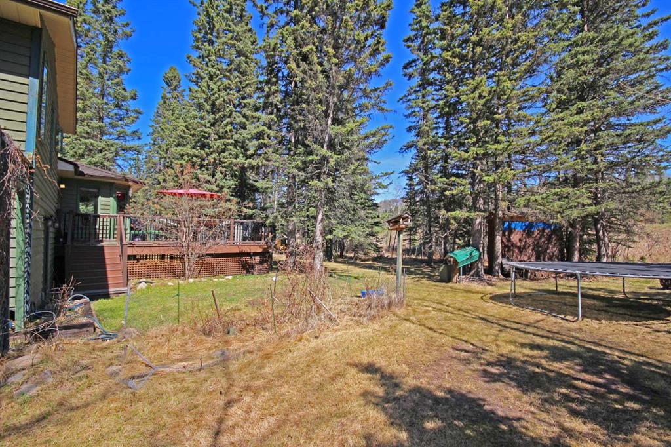67 Manyhorses Drive
Rural Rocky View County T3Z 1A1
MLS® Number: A2216223
$ 634,900
4
BEDROOMS
2 + 0
BATHROOMS
2,298
SQUARE FEET
1991
YEAR BUILT
Live with nature and only minutes from the city! This home is nestled among the trees on a well sized lot. Enjoy walking paths, an active community centre, sports fields, and a golf course within the community. The spacious two storey split plan offers plenty of space for everyone. You enter to a formal living/dining room with vaulted ceilings and laminate flooring. Proceed to the well lit kitchen with its solid oak front cabinetry, granite counters, and stainless steel appliances. Enjoy a morning cup of coffee and the private view out back from composite wood deck off the nook. Cozy up in the family room with its wood stove. There is a main floor den for working at home. Three bedrooms upstairs, including a large master bedroom, and one located in the finished lower level. The rec room offers perfect kid hang out space. This wonderful home offers an quiet and peaceful lifestyle while being close to the city!
| COMMUNITY | Redwood Meadows |
| PROPERTY TYPE | Detached |
| BUILDING TYPE | House |
| STYLE | 2 Storey Split |
| YEAR BUILT | 1991 |
| SQUARE FOOTAGE | 2,298 |
| BEDROOMS | 4 |
| BATHROOMS | 2.00 |
| BASEMENT | Finished, Full |
| AMENITIES | |
| APPLIANCES | Dishwasher, Dryer, Electric Stove, Refrigerator, Washer, Window Coverings |
| COOLING | None |
| FIREPLACE | Wood Burning Stove |
| FLOORING | Carpet, Ceramic Tile, Laminate |
| HEATING | Forced Air |
| LAUNDRY | Main Level |
| LOT FEATURES | Level, Many Trees, Rectangular Lot |
| PARKING | Double Garage Attached |
| RESTRICTIONS | None Known |
| ROOF | Rubber |
| TITLE | Leasehold |
| BROKER | Royal LePage Solutions |
| ROOMS | DIMENSIONS (m) | LEVEL |
|---|---|---|
| Game Room | 17`1" x 15`2" | Lower |
| Bedroom | 10`10" x 9`10" | Lower |
| Family Room | 18`3" x 16`11" | Main |
| Den | 12`1" x 6`10" | Main |
| 3pc Bathroom | 7`10" x 4`1" | Main |
| Living Room | 14`10" x 14`7" | Main |
| Dining Room | 14`10" x 9`2" | Main |
| Kitchen | 15`0" x 9`3" | Main |
| Breakfast Nook | 10`10" x 7`0" | Main |
| Bedroom - Primary | 15`5" x 12`2" | Upper |
| Bedroom | 9`7" x 8`5" | Upper |
| Bedroom | 9`7" x 9`5" | Upper |
| 5pc Bathroom | 16`4" x 5`10" | Upper |

