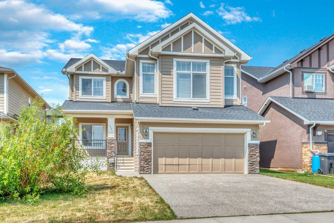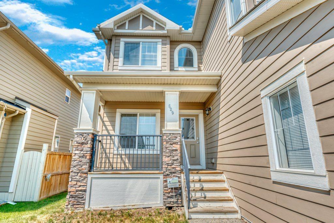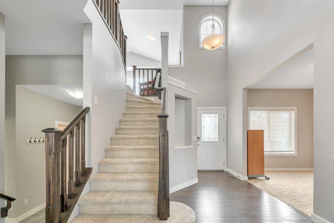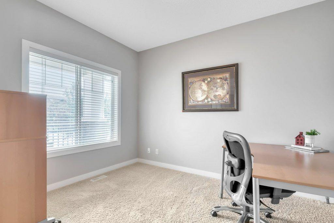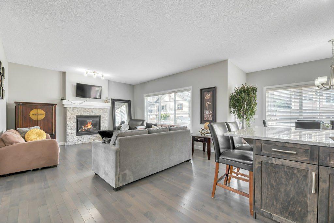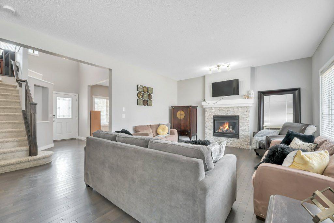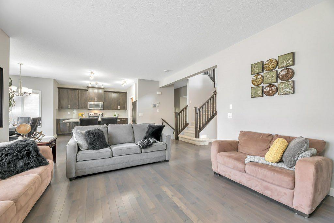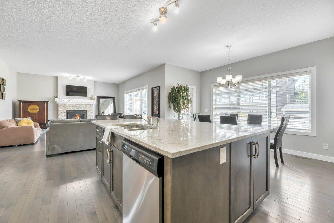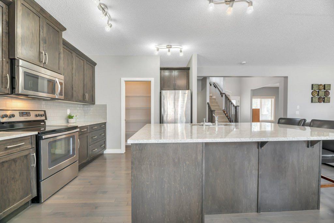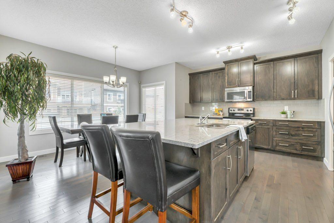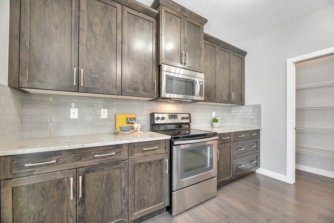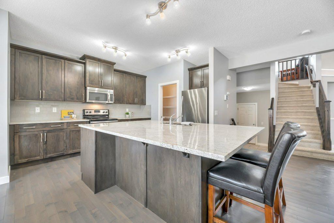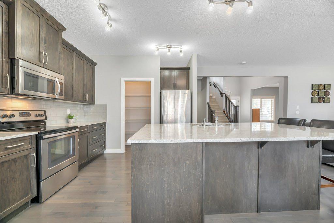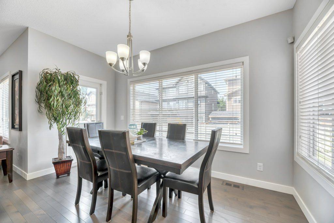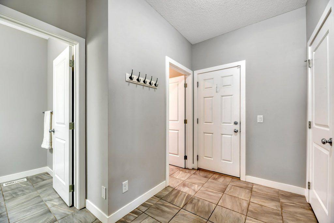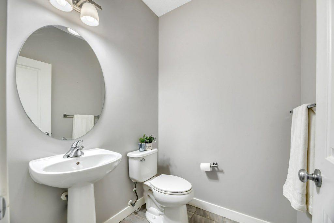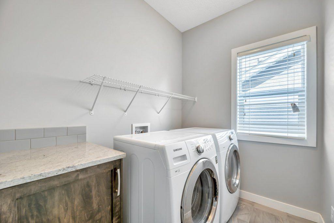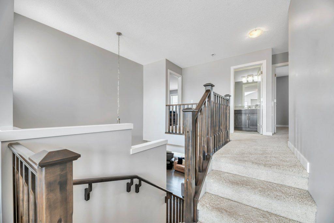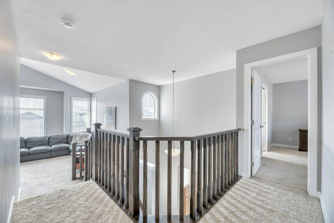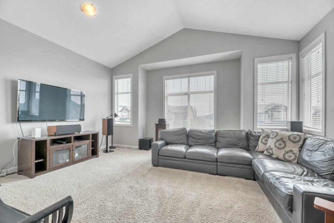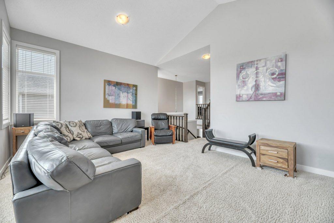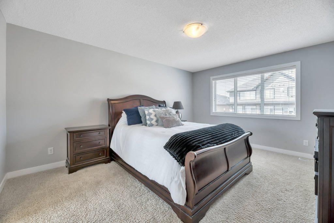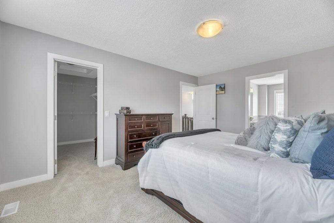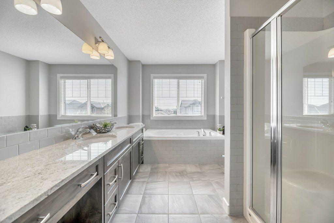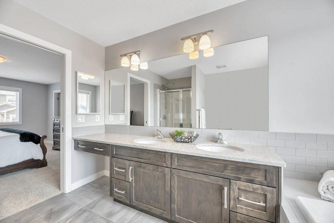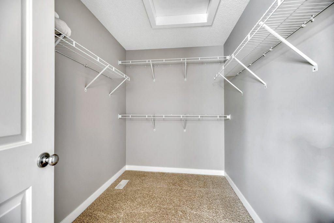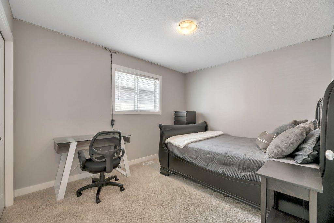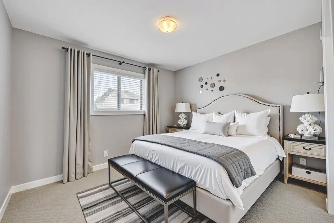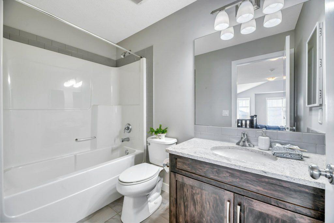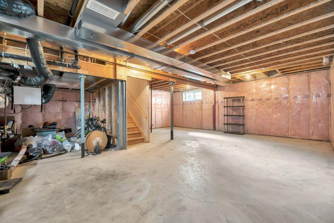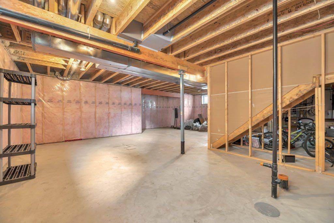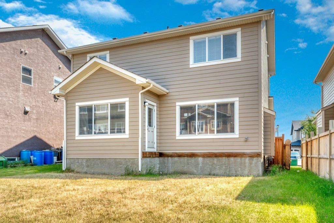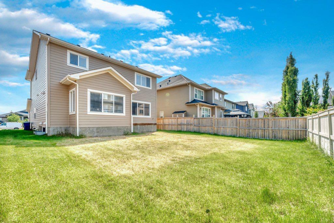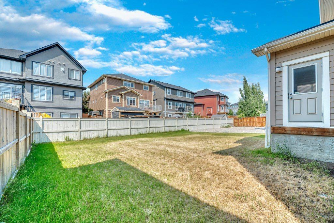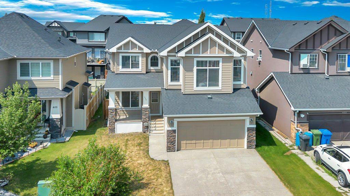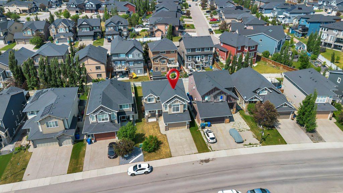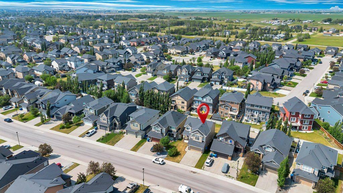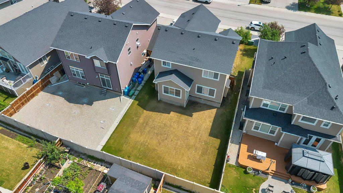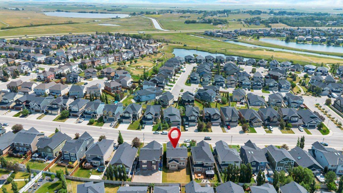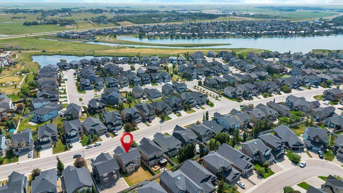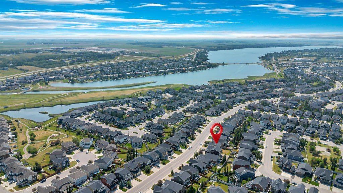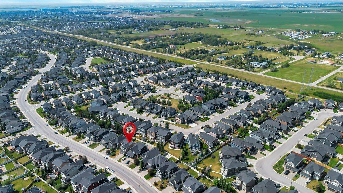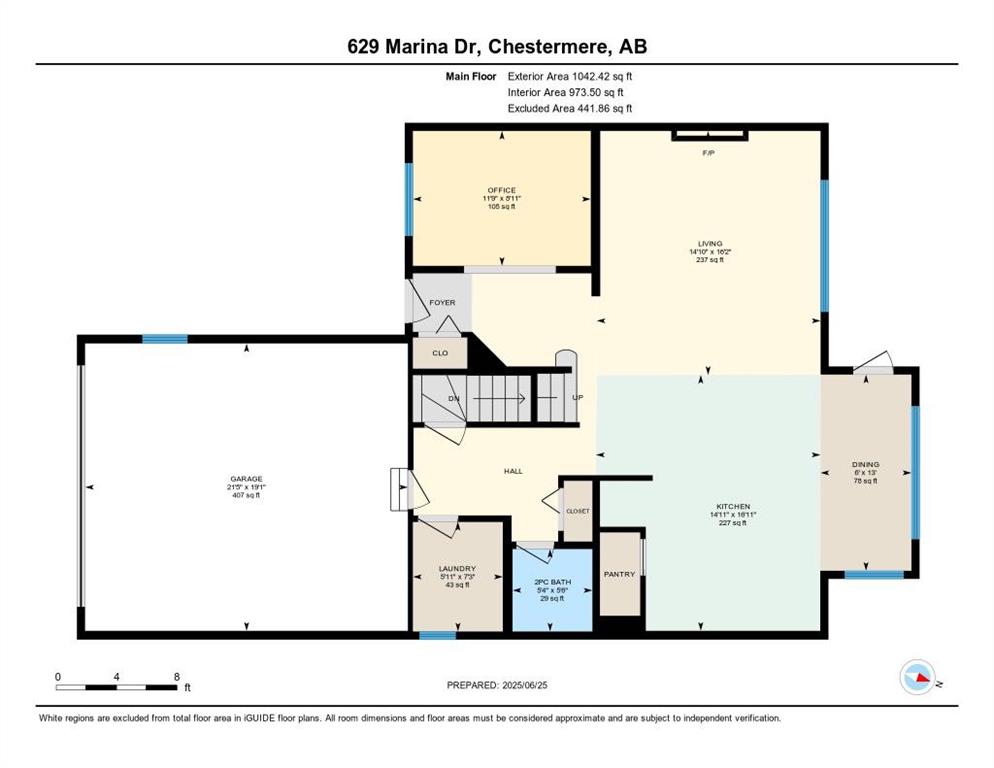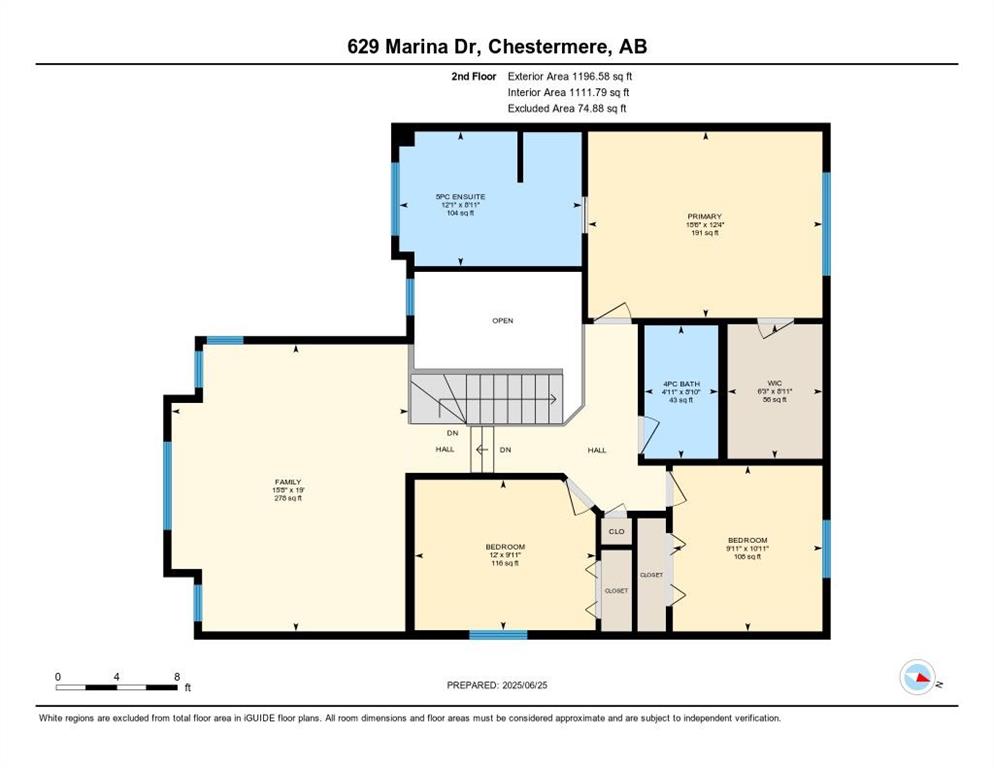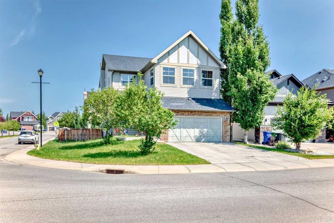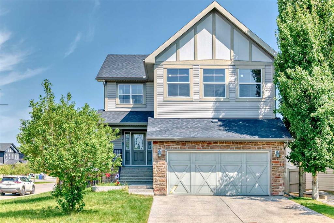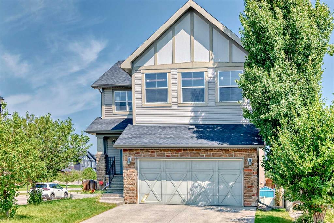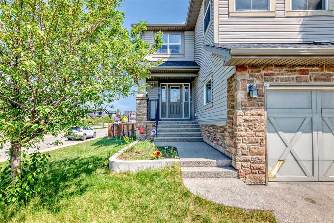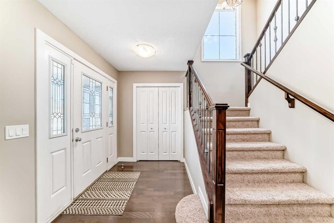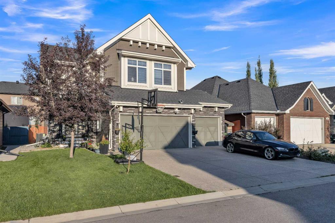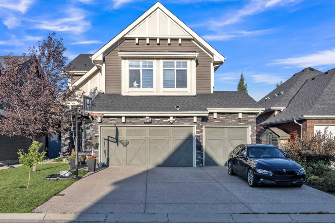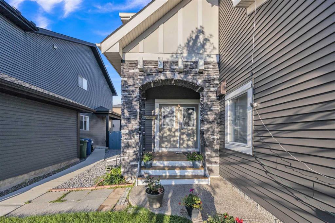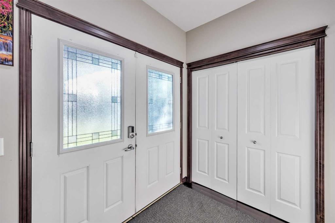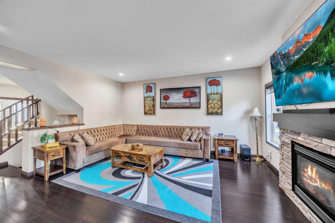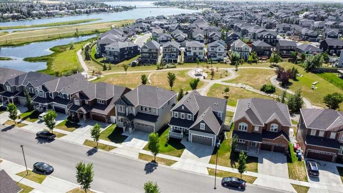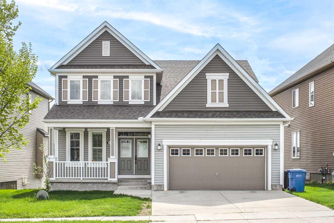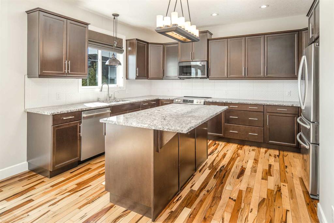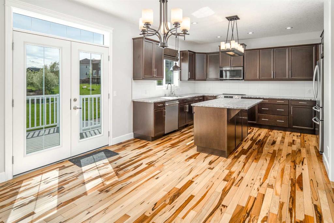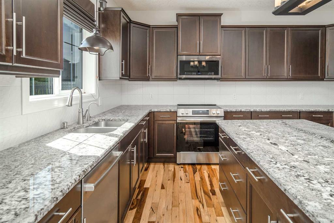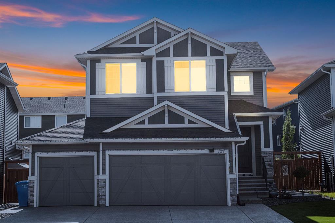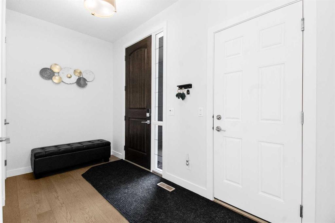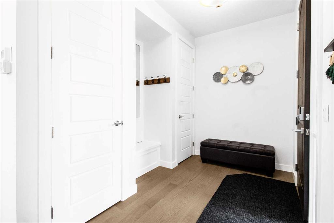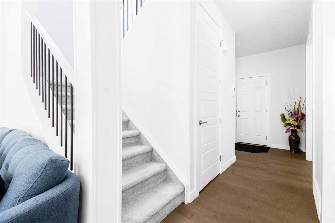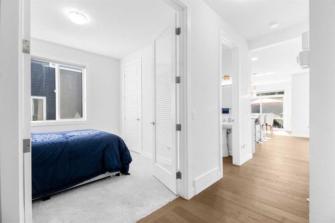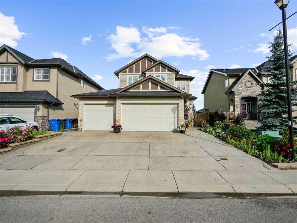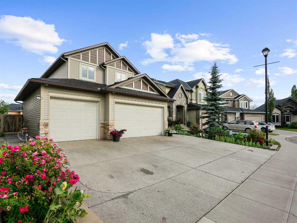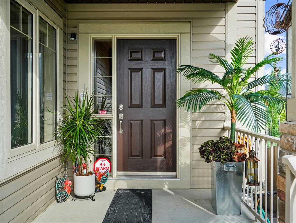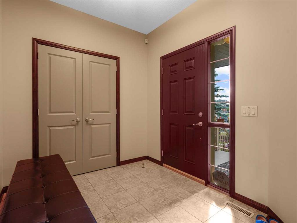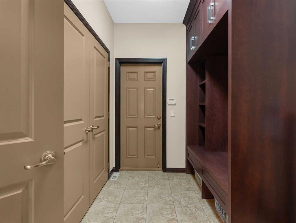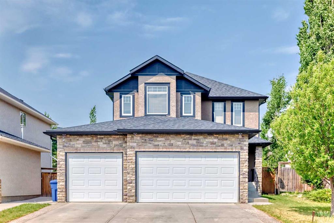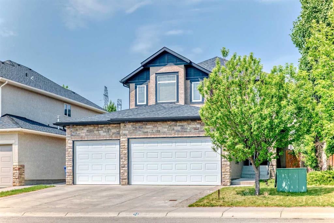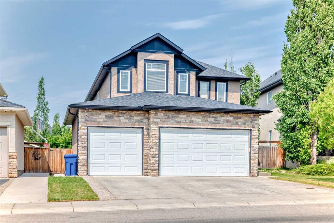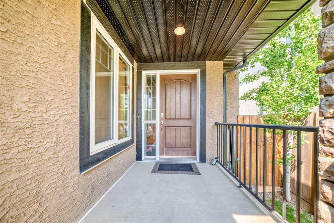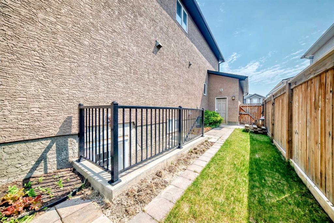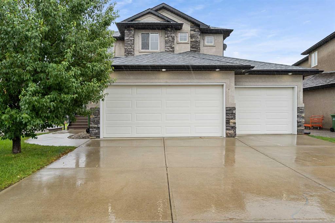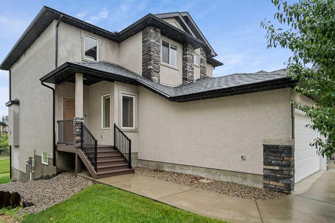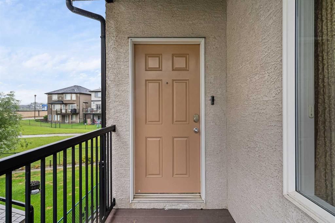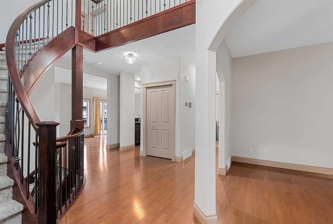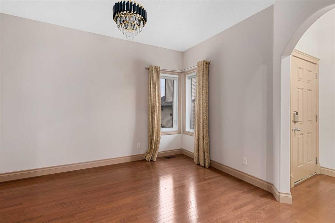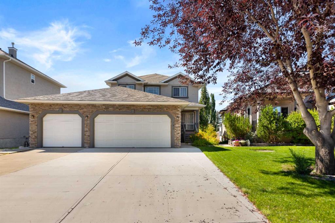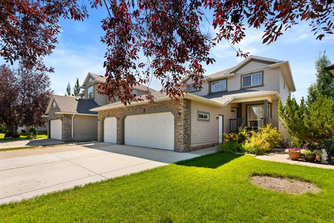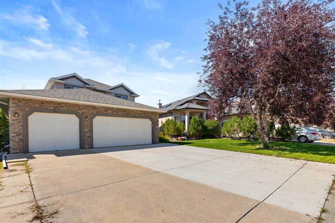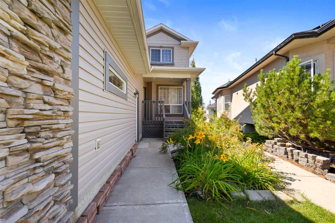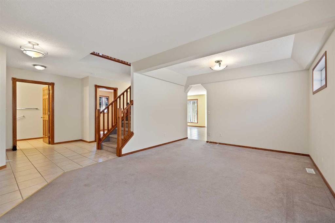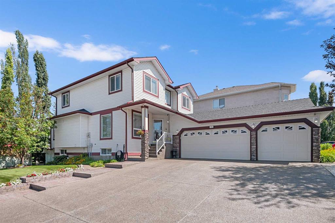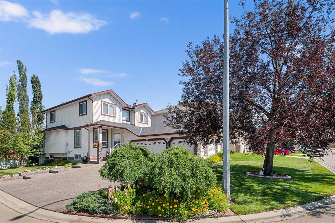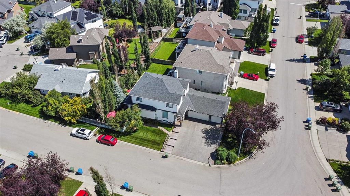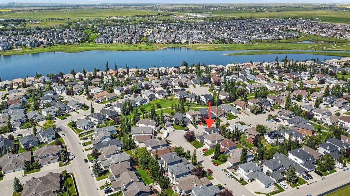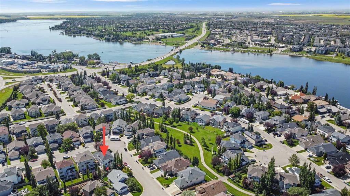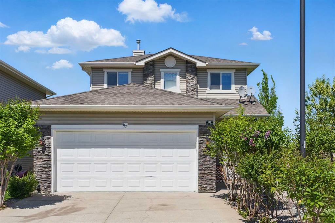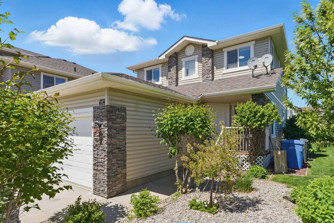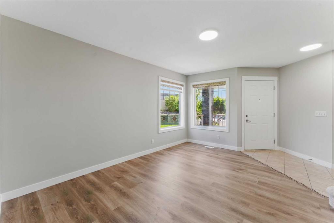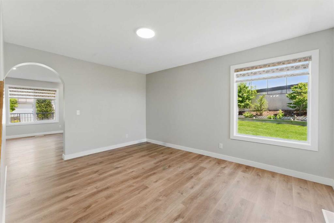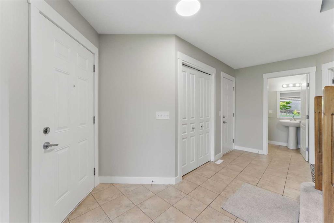629 Marina Drive
Chestermere T1X 0N9
MLS® Number: A2235756
$ 799,900
3
BEDROOMS
2 + 1
BATHROOMS
2,239
SQUARE FEET
2014
YEAR BUILT
Big, bright and beautiful in the heart of popular Westmere. This beautiful 2 story home is like new with modern & neutral finishes allowing you to make it your own. Starting with terrific curb appeal with tons of front windows and charming architectural details. A designated home office just off the front entrance is the perfect place to work or study from home. The open concept main living area is laid out perfectly to accommodate both entertaining or everyday family living. You’ll love the chef’s kitchen complete with gleaming stainless steel appliances, granite counters, cool grey wood grain cabinetry and a huge counter height island with seating - perfect for friends and family to gather. The kitchen flows seamlessly into the dining area and comfortable living room centred around a beautiful stone front gas fireplace offering both warmth and ambience. Hardwood flooring throughout the main living area with tile in the laundry room and 2 pc powder room. Upstairs a spacious bonus room provides extra living space to hang out with family or friends. The primary retreat comes complete with a luxurious 5 pc ensuite bath including his and hers sinks, a make up vanity, soaker tub and separate shower. The other 2 bedrooms are each a good size and they share the main bath. If you still want some extra living space the unspoiled basement gives you the chance to make it your own to best suit your needs. The backyard is partially fenced and is sodded giving you a blank slate to create the backyard of your dreams. You are going to love living in the vibrant community of Chestermere with all of Chestermere’s amenities just steps from your front door. Walk to shopping, restaurants, bars, gyms, the library and of course - the lake, beach and the many gorgeous parks and pathways Lakepointe has to offer including an off leash dog park. Book your showing today and get ready to call this one home.
| COMMUNITY | Lakepointe |
| PROPERTY TYPE | Detached |
| BUILDING TYPE | House |
| STYLE | 2 Storey |
| YEAR BUILT | 2014 |
| SQUARE FOOTAGE | 2,239 |
| BEDROOMS | 3 |
| BATHROOMS | 3.00 |
| BASEMENT | Full, Unfinished |
| AMENITIES | |
| APPLIANCES | Dishwasher, Electric Stove, Garage Control(s), Microwave Hood Fan, Refrigerator, Washer/Dryer, Window Coverings |
| COOLING | None |
| FIREPLACE | Gas, Great Room |
| FLOORING | Carpet, Hardwood, Tile |
| HEATING | Forced Air, Natural Gas |
| LAUNDRY | Laundry Room |
| LOT FEATURES | Back Yard, Front Yard, Rectangular Lot |
| PARKING | Double Garage Attached |
| RESTRICTIONS | Utility Right Of Way |
| ROOF | Asphalt Shingle |
| TITLE | Fee Simple |
| BROKER | RE/MAX Key |
| ROOMS | DIMENSIONS (m) | LEVEL |
|---|---|---|
| Flex Space | 32`1" x 32`2" | Lower |
| 2pc Bathroom | 5`6" x 5`4" | Main |
| Dining Room | 13`0" x 6`0" | Main |
| Kitchen | 16`11" x 14`11" | Main |
| Laundry | 7`3" x 5`11" | Main |
| Living Room | 16`2" x 14`10" | Main |
| Den | 8`11" x 11`9" | Main |
| 4pc Bathroom | 8`10" x 4`11" | Second |
| 5pc Ensuite bath | 8`11" x 12`1" | Second |
| Bedroom | 9`11" x 12`0" | Second |
| Bedroom | 10`11" x 9`11" | Second |
| Bonus Room | 19`0" x 15`8" | Second |
| Bedroom - Primary | 12`4" x 15`6" | Second |
| Walk-In Closet | 8`11" x 6`3" | Second |

