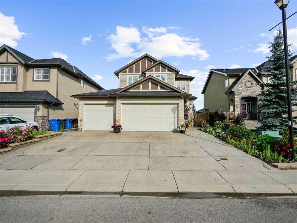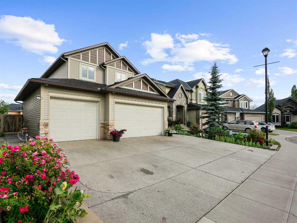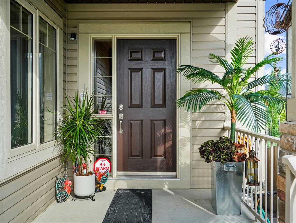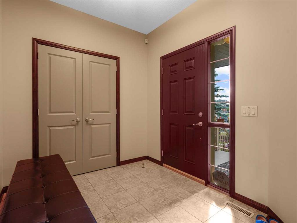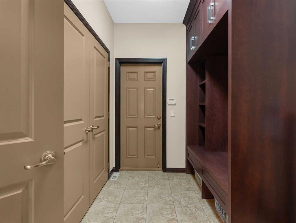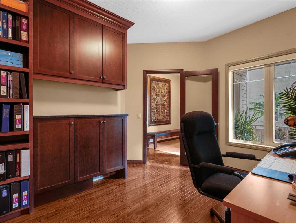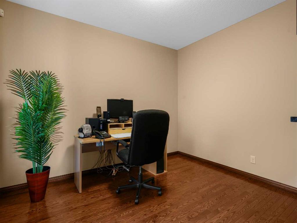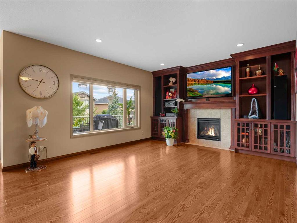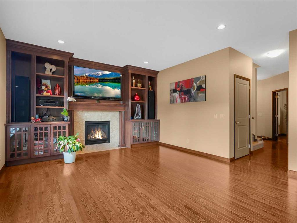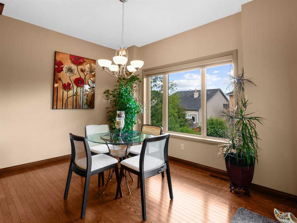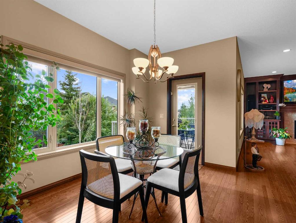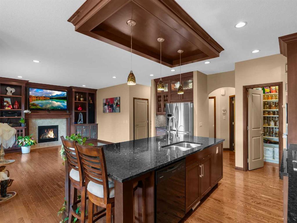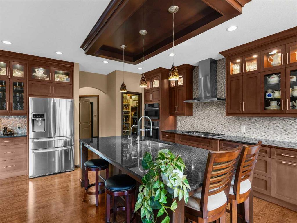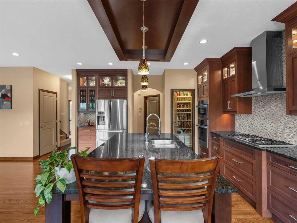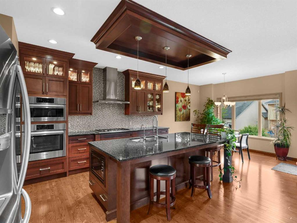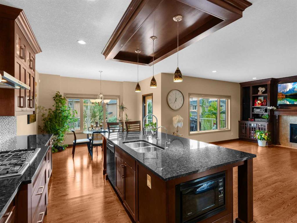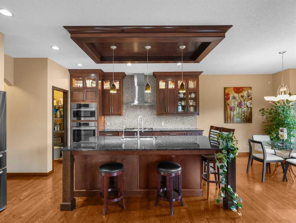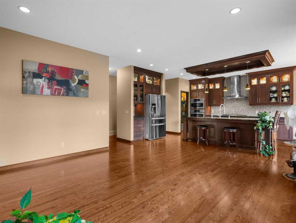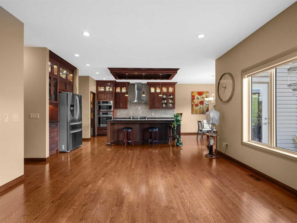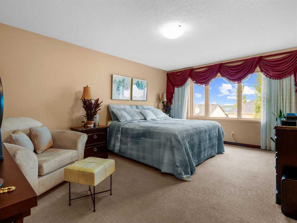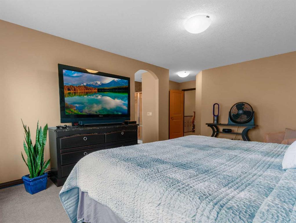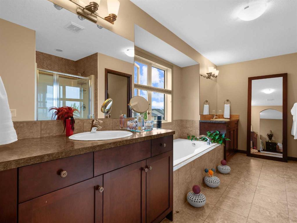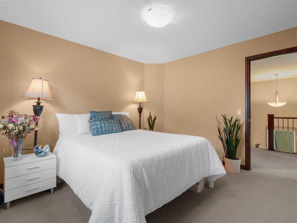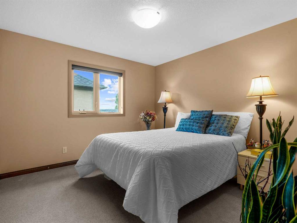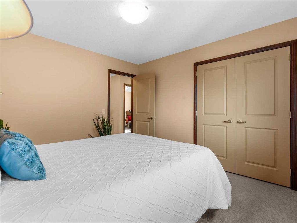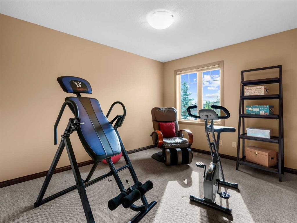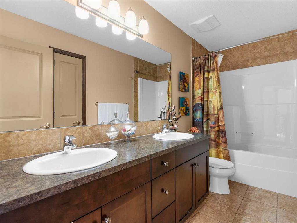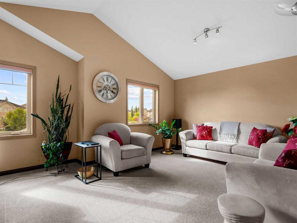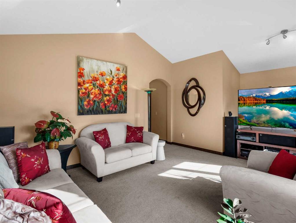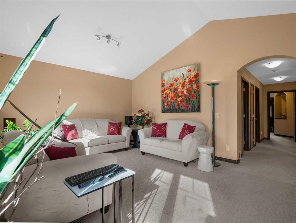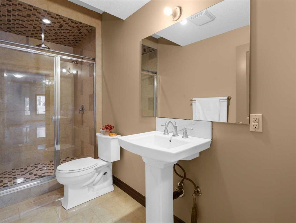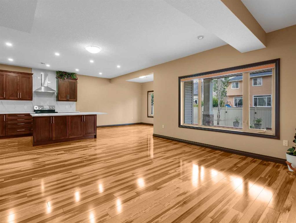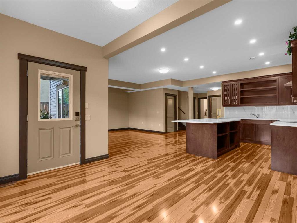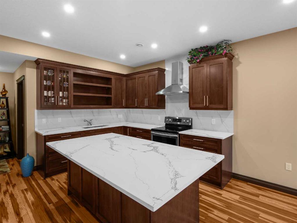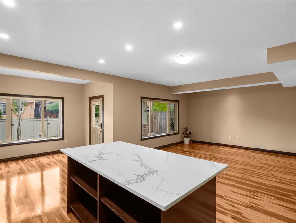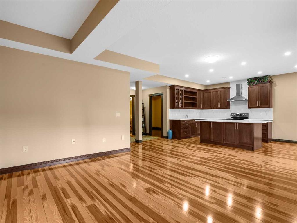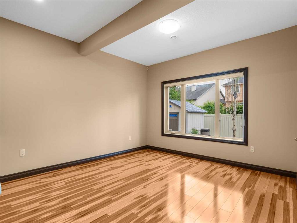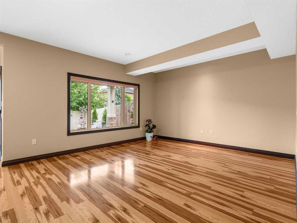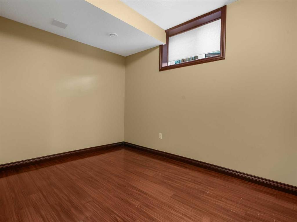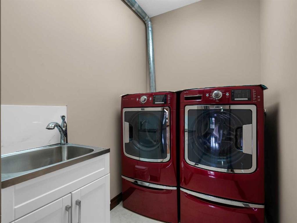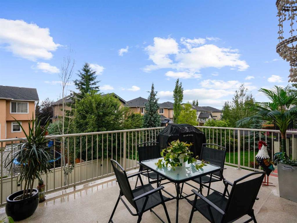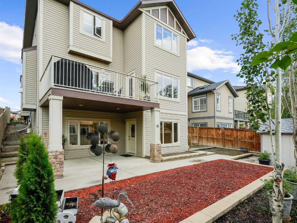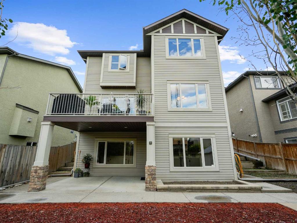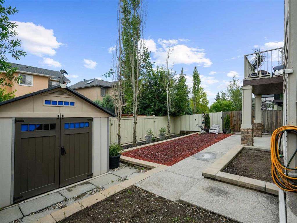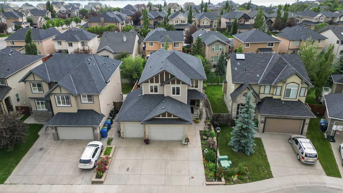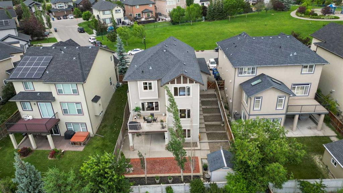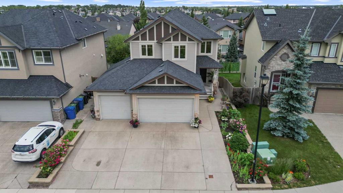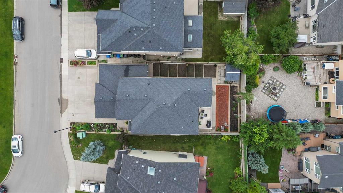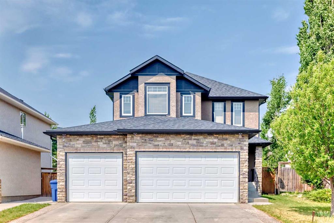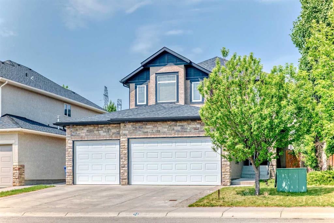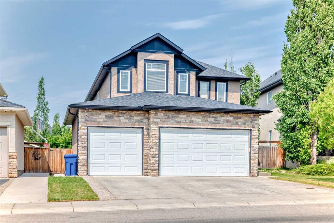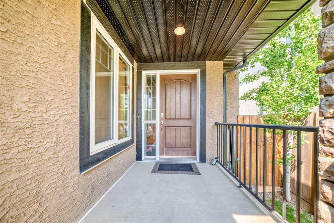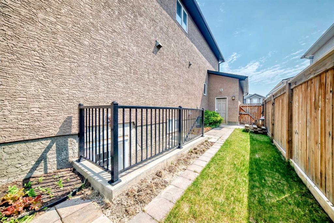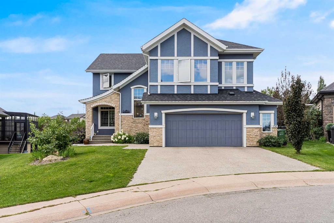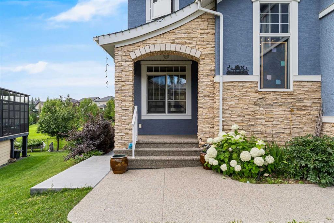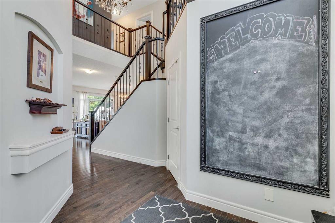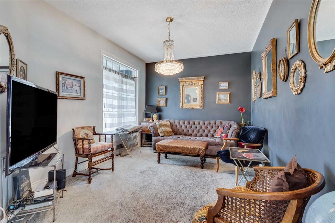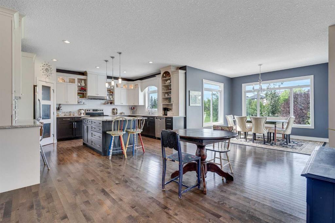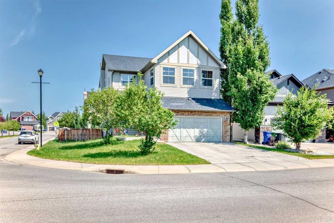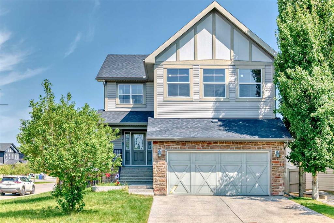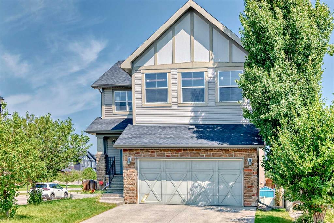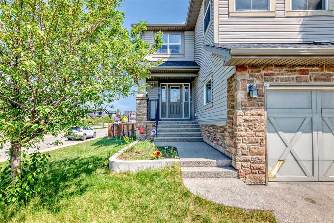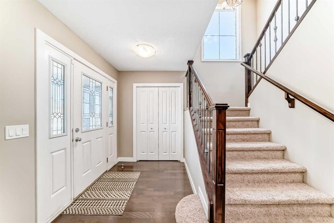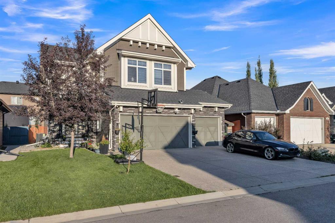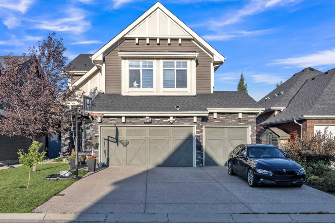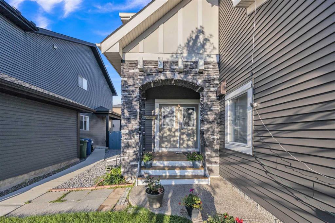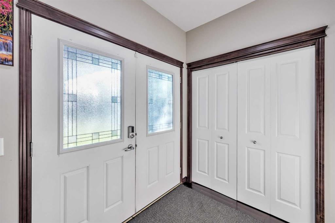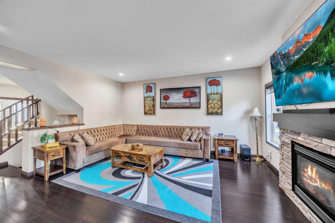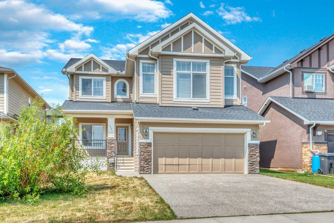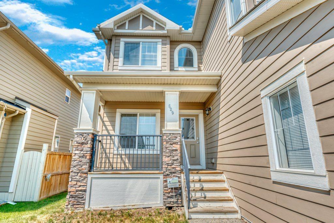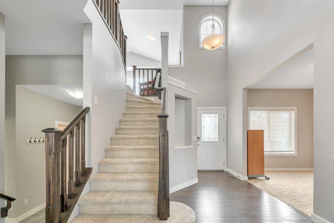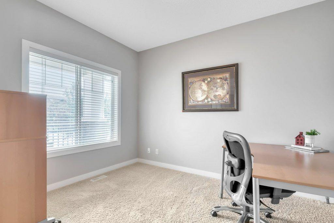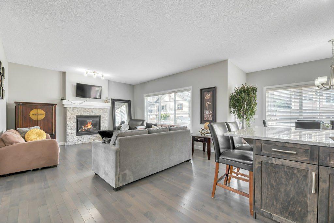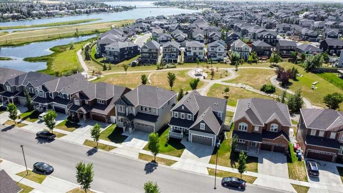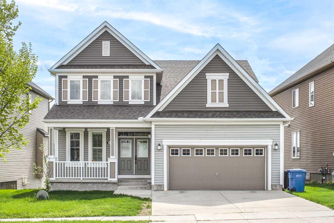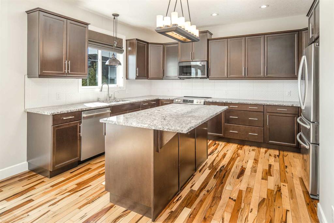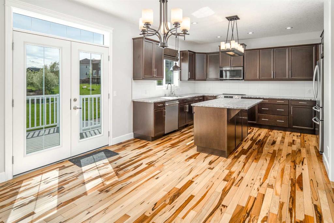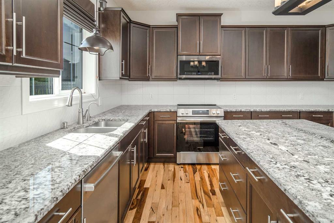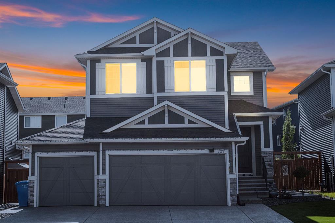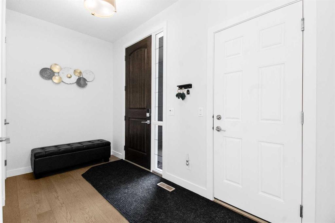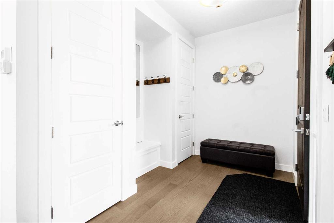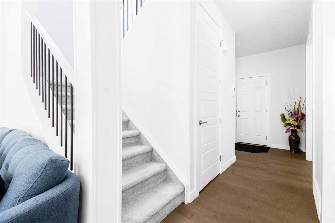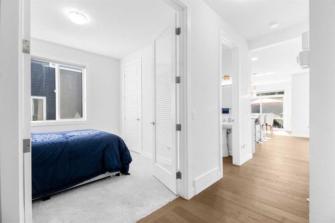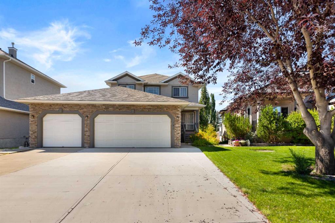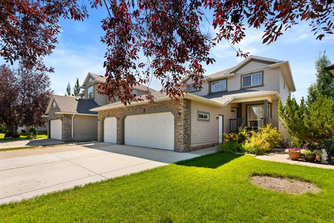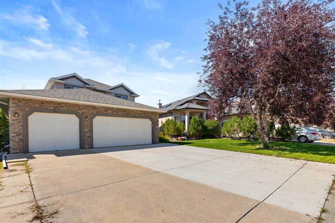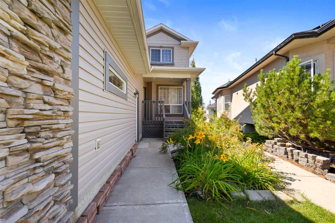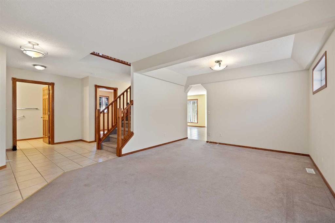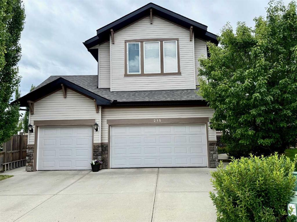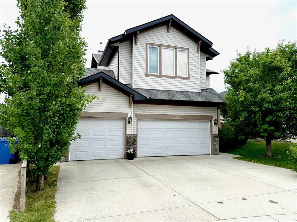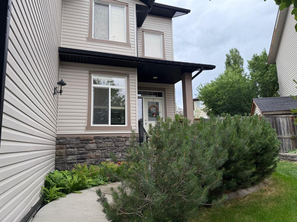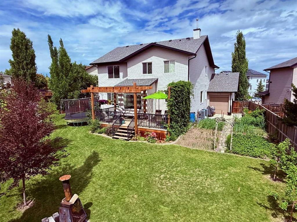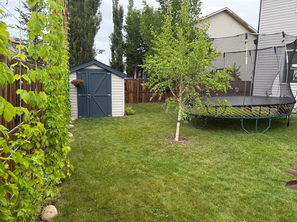$ 849,000
4
BEDROOMS
3 + 2
BATHROOMS
2,439
SQUARE FEET
2010
YEAR BUILT
Premiere Video Tour available. Welcome to 248 Aspenmere Close – A Rare Walkout Gem in Chestermere. Nestled in one of Chestermere’s most sought-after communities, this custom-built, detached walkout home with triple car garage offers the perfect blend of luxury, functionality, and timeless design. Situated directly across from a green space, this rare gem provides privacy, beautiful views, and an ideal lifestyle for growing families. Just steps from Chestermere Lake, you'll enjoy year-round recreational opportunities in a location you'll truly love. Exterior Excellence features striking curb effects with enhanced cultured stone accents, beautiful landscaping, a concrete side walkway to the walkout basement, and a large maintenance-free deck overlooking the backyard. A concrete patio and ample gardening spaces along the side and rear of the home create the perfect outdoor retreat. Step inside the Main Floor Elegance to find 9-ft ceilings and a bright, open layout, a front flex room, perfect for a home office or formal sitting area. A welcoming great room with a feature fireplace, ideal for cozy evenings, an elegant gourmet kitchen with granite countertops, high-end appliances, and a large walk-in pantry and a strategically located powder room. The upper floor boasts a spacious master suite with a 5-piece ensuite, jet tub and walk-in closet, plus two additional large bedrooms and a 4-piece main bathroom. A highlight of this level is the oversized bonus room with vaulted ceilings, offering the perfect space for movie nights, games, or entertaining. The fully developed walkout basement offers excellent flexibility and is ideal for extended family or guests. It features includes a large bedroom, full bathroom, massive flex/recreation room, kitchenette and laundry room. Additional Features includes Triple attached garage, High-efficiency furnace, Excellent curb appeal and quality finishes throughout. This stunning home is truly a rare opportunity in an unbeatable location.. Call today to schedule your private showing – your dream home awaits!
| COMMUNITY | |
| PROPERTY TYPE | Detached |
| BUILDING TYPE | House |
| STYLE | 2 Storey |
| YEAR BUILT | 2010 |
| SQUARE FOOTAGE | 2,439 |
| BEDROOMS | 4 |
| BATHROOMS | 5.00 |
| BASEMENT | Finished, Full, Suite, Walk-Out To Grade |
| AMENITIES | |
| APPLIANCES | Built-In Oven, Dishwasher, Dryer, Electric Stove, Gas Cooktop, Microwave, Refrigerator, Washer, Window Coverings |
| COOLING | None |
| FIREPLACE | Gas |
| FLOORING | Carpet, Ceramic Tile, Hardwood |
| HEATING | Central, Fireplace(s) |
| LAUNDRY | In Basement, Main Level |
| LOT FEATURES | Garden, See Remarks |
| PARKING | Triple Garage Attached |
| RESTRICTIONS | None Known |
| ROOF | Asphalt Shingle |
| TITLE | Fee Simple |
| BROKER | CIR Realty |
| ROOMS | DIMENSIONS (m) | LEVEL |
|---|---|---|
| Game Room | 27`3" x 33`9" | Basement |
| Kitchen | 8`8" x 12`4" | Basement |
| Bedroom | 8`4" x 12`4" | Basement |
| 3pc Bathroom | 4`10" x 12`2" | Basement |
| Laundry | 5`0" x 9`4" | Basement |
| Balcony | 15`11" x 11`6" | Main |
| Dining Room | 12`4" x 7`5" | Main |
| Kitchen | 14`1" x 17`1" | Main |
| Living Room | 14`7" x 14`0" | Main |
| Pantry | 4`9" x 4`7" | Main |
| Hall | 23`6" x 13`6" | Main |
| Entrance | 6`10" x 10`6" | Main |
| 2pc Bathroom | 5`5" x 4`11" | Main |
| Foyer | 7`8" x 7`4" | Main |
| Office | 11`11" x 11`7" | Main |
| Bedroom - Primary | 15`2" x 21`4" | Second |
| 5pc Ensuite bath | 15`11" x 10`7" | Second |
| 2pc Bathroom | 5`5" x 2`10" | Second |
| Walk-In Closet | 12`9" x 8`0" | Second |
| Bedroom | 11`5" x 10`10" | Second |
| Hall | 16`9" x 14`5" | Second |
| 4pc Bathroom | 11`5" x 4`11" | Second |
| Bedroom | 12`4" x 12`3" | Second |
| Family Room | 20`3" x 14`6" | Second |

